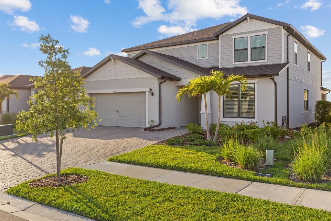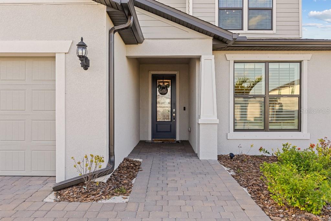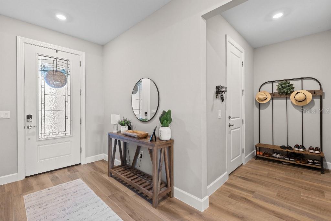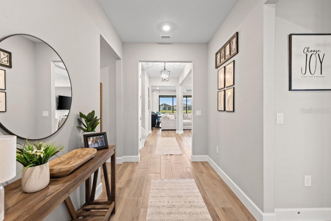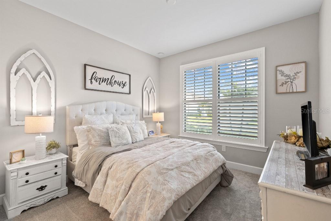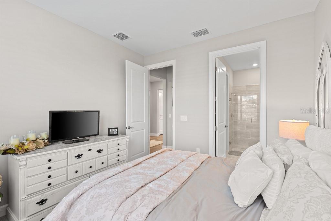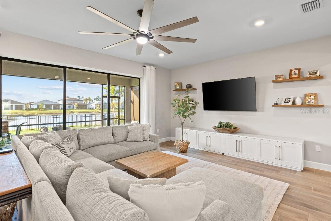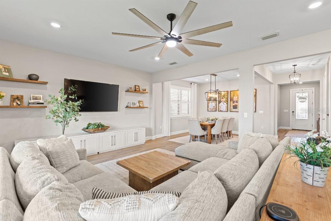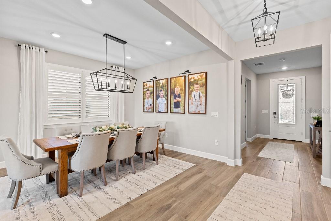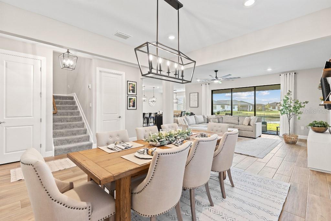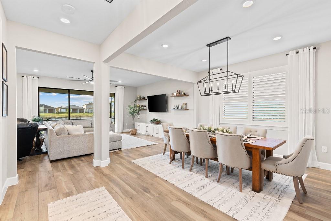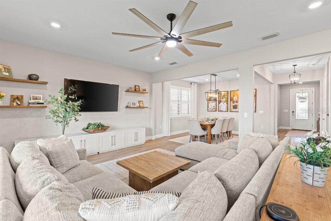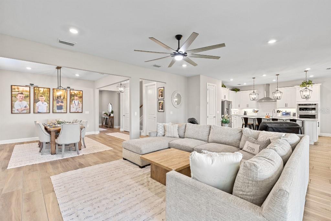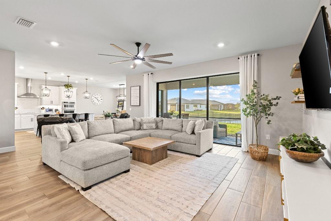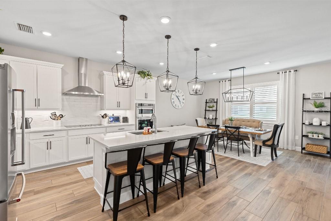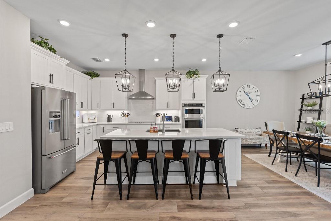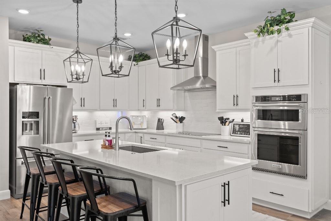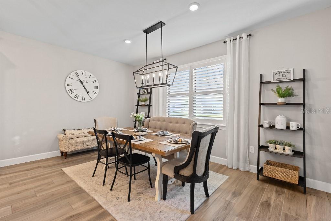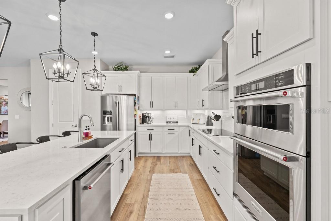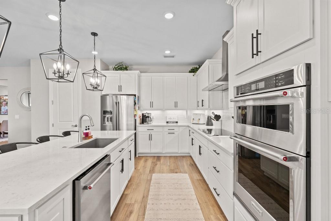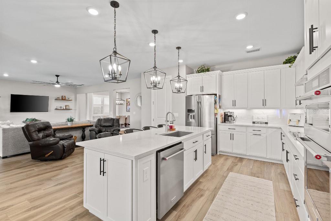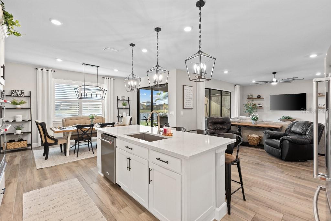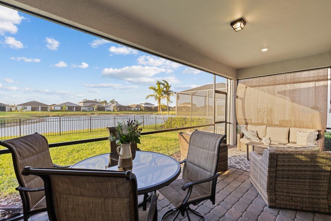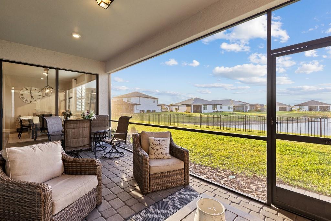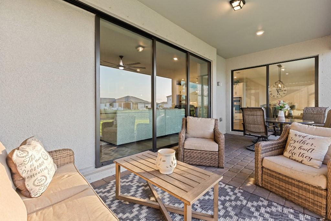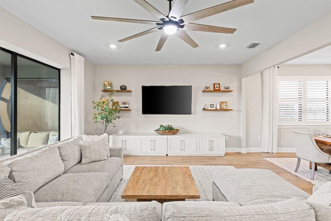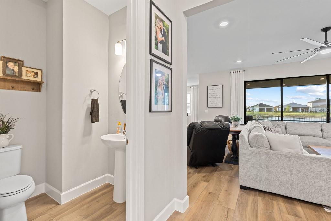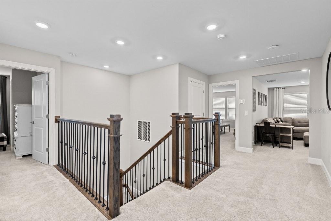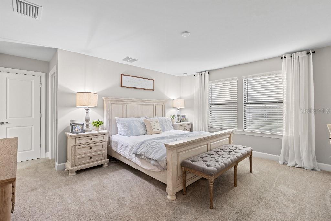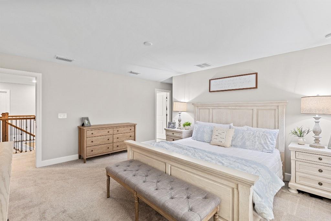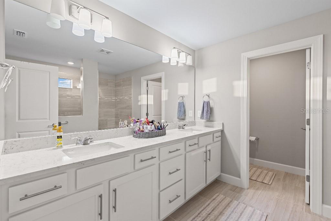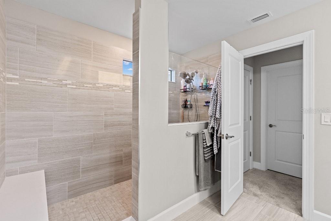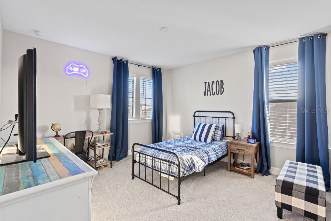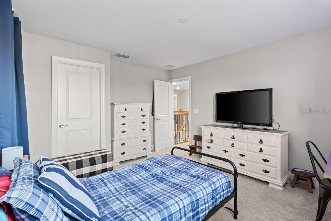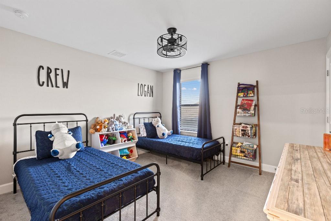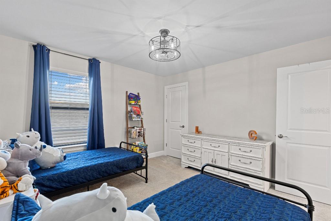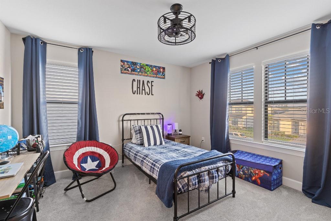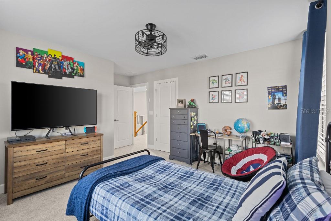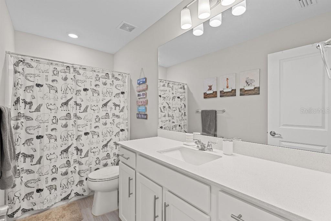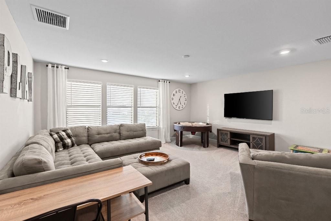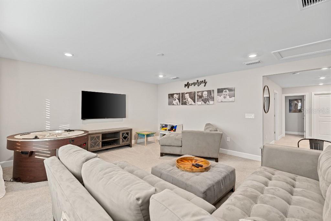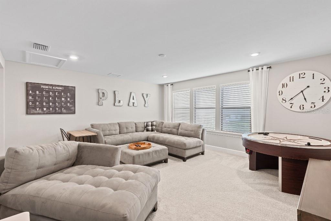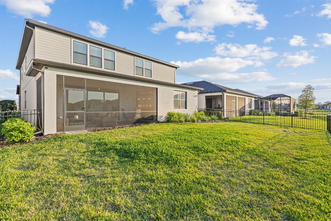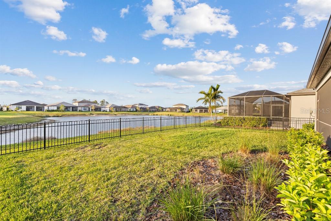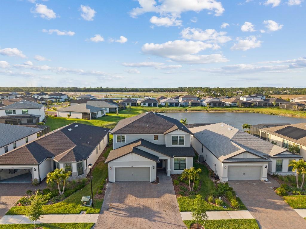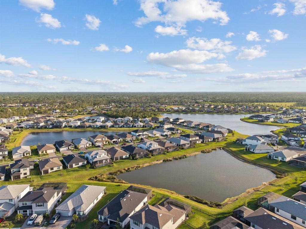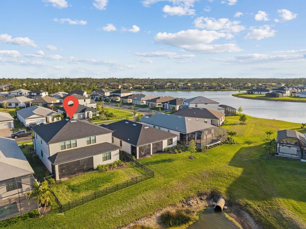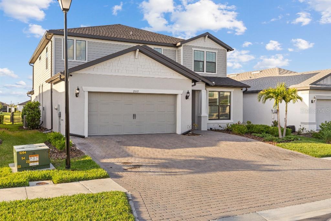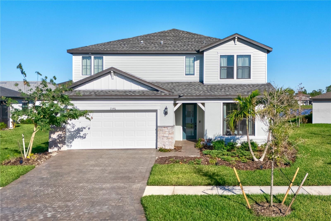2577 Buckthorn Loop, NORTH PORT, FL 34289
Property Photos
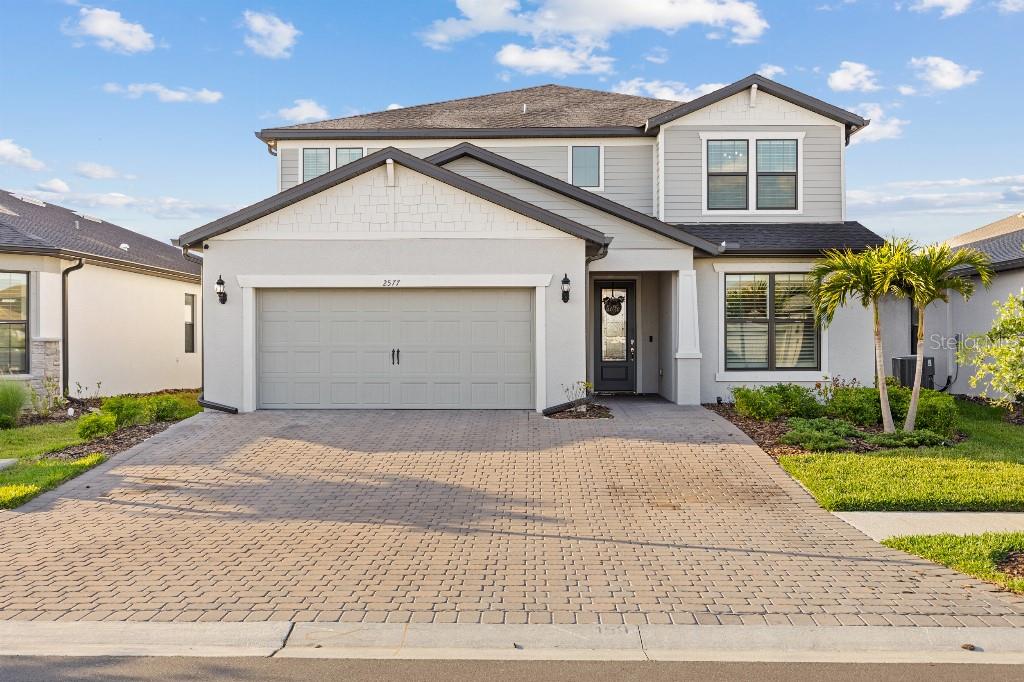
Would you like to sell your home before you purchase this one?
Priced at Only: $590,000
For more Information Call:
Address: 2577 Buckthorn Loop, NORTH PORT, FL 34289
Property Location and Similar Properties
- MLS#: TB8368034 ( Residential )
- Street Address: 2577 Buckthorn Loop
- Viewed: 5
- Price: $590,000
- Price sqft: $136
- Waterfront: No
- Year Built: 2023
- Bldg sqft: 4350
- Bedrooms: 5
- Total Baths: 4
- Full Baths: 3
- 1/2 Baths: 1
- Garage / Parking Spaces: 3
- Days On Market: 18
- Additional Information
- Geolocation: 27.0819 / -82.127
- County: SARASOTA
- City: NORTH PORT
- Zipcode: 34289
- Subdivision: Cedar Grove Ph 2a
- Provided by: FLAT FEE MLS REALTY
- Contact: Stephen Hachey
- 813-642-6030

- DMCA Notice
-
DescriptionSize, Location, Water View, Quiet Street This home as it all! Welcome to this beautifully appointed Yorkshire floor plan, located in the desirable Cedar Grove community in North Port, FL. This stunning home offers 5 spacious bedrooms, 3.5 bathrooms, and an upstairs bonus roomperfect for large families or those who love to entertain. As you arrive, you'll be welcomed by one of the largest extended driveways in the communityideal for larger families with multiple vehicles! The 3 car tandem garage has been upgraded with a 4 foot extension, making it spacious enough for a full size SUV or truck, with ample room for a golf cart and more. Upon entering, you'll immediately notice the thoughtfully designed layout, offering plenty of space for family and guests. The large, open floor plan boasts upgraded 8 foot doors, with a first floor private guest suite that includes a beautiful attached bathroom and walk in closet. Throughout the main living spaces, the wood look porcelain tile adds warmth and sophistication. Youll be greeted by a spacious formal dining/living area and a large great room that features water viewsperfect for relaxing or entertaining. Step through the large 3 pocket sliding doors and enjoy the effortless flow from the indoors to the screened in lanai. The lanai offers fantastic views, where you can enjoy watching nature and wildlife, and catch stunning sunsets in the evening. The backyard is already fenced in, providing a safe area for little ones and pets to play. The kitchen has been beautifully upgraded with a bright, neutral palette, featuring stunning quartz countertops, KitchenAid stainless steel appliances, and plenty of cabinet space. Youll love the large walk in pantry and convenient eat in space with access to another set of sliders leading to the lanai. Upstairs, youll find a large master bedroom with an enormous walk in closet and a beautifully appointed en suite bathroom, complete with an open shower. Three additional bedrooms, each with a walk in closet, share a full bathroom with a tub, ideal for the little ones. The huge bonus room is a highlight of the homeperfect for family movie nights, game nights, or simply enjoying the serene water views. Beautiful plantation shutters adorn all the first floor windows, and the home has been painted with the popular Sherwin Williams "Agreeable Gray." Looking for closet space? This home has you covered! In addition to the 5 walk in closets, there is a convenient under the stairs closet ideal for holiday decorations, toys, or anything you want to store. The home is situated on one of the best streets in the neighborhoodquiet, with minimal traffic, making it the perfect spot for little ones to play outside. And let's not forget about the amazing neighbors! The sense of community here is unmatched great neighbors who make this street truly special. This home is less than 2 miles from I 75, 1.7 miles from Toledo Blade Elementary School (A rated!), directly across from Woodland Middle School, and just 2.2 miles to Publix, restaurants, and shopping. This area of "new" North Port continues to grow, offering a small town feel with less traffic than nearby cities. This home is NOT in a flood zone and is at the highest elevation in North Port! HOA fees include a community pool, fire pit, playground, a half basketball court and lawn maintenance! So reach out today, and lets make this your forever home!
Payment Calculator
- Principal & Interest -
- Property Tax $
- Home Insurance $
- HOA Fees $
- Monthly -
Features
Building and Construction
- Covered Spaces: 0.00
- Exterior Features: Hurricane Shutters, Irrigation System, Lighting, Other, Rain Gutters, Sidewalk, Sliding Doors
- Fencing: Fenced
- Flooring: Carpet, Tile
- Living Area: 3416.00
- Roof: Shingle
Land Information
- Lot Features: City Limits, In County, Level, Sidewalk, Paved, Private
Garage and Parking
- Garage Spaces: 3.00
- Open Parking Spaces: 0.00
- Parking Features: Driveway, Garage Door Opener, Golf Cart Parking, Oversized, Tandem
Eco-Communities
- Water Source: Canal/Lake For Irrigation, Private
Utilities
- Carport Spaces: 0.00
- Cooling: Central Air, Other, Zoned
- Heating: Central, Other
- Pets Allowed: Yes
- Sewer: Public Sewer
- Utilities: BB/HS Internet Available, Cable Available, Cable Connected, Electricity Connected, Fiber Optics, Fire Hydrant, Public, Sewer Connected, Sprinkler Recycled, Street Lights, Underground Utilities, Water Available
Amenities
- Association Amenities: Playground, Pool, Recreation Facilities
Finance and Tax Information
- Home Owners Association Fee Includes: Pool, Maintenance Grounds, Private Road, Recreational Facilities
- Home Owners Association Fee: 727.00
- Insurance Expense: 0.00
- Net Operating Income: 0.00
- Other Expense: 0.00
- Tax Year: 2024
Other Features
- Appliances: Built-In Oven, Convection Oven, Cooktop, Dishwasher, Disposal, Dryer, Electric Water Heater, Exhaust Fan, Ice Maker, Microwave, Range, Range Hood, Refrigerator, Washer
- Association Name: Access Management/Sara Gutierrez
- Association Phone: 813-607-2220
- Country: US
- Furnished: Unfurnished
- Interior Features: Ceiling Fans(s), Eat-in Kitchen, High Ceilings, In Wall Pest System, Kitchen/Family Room Combo, Living Room/Dining Room Combo, Open Floorplan, Other, Solid Surface Counters, Solid Wood Cabinets, Thermostat, Walk-In Closet(s), Window Treatments
- Legal Description: LOT 159, CEDAR GROVE PHASE 2A, PB 54 PG 291-300
- Levels: Two
- Area Major: 34289 - North Port
- Occupant Type: Owner
- Parcel Number: 1114080159
- View: Water
- Zoning Code: PCDN
Similar Properties
Nearby Subdivisions
3270 Cypress Falls 2a 2b
3458 Strand At Cedar Grove
4th Rep Of Lakeside Plantat
Arbor Oaks At The Woodlands
Cedar Grove
Cedar Grove Ph 1a
Cedar Grove Ph 1b
Cedar Grove Ph 2a
Cedar Grove Phase 2b
Cypress Falls
Cypress Falls At The Woodlands
Cypress Falls Ph 1a
Cypress Falls Ph 1b
Cypress Falls Ph 1c
Cypress Falls Ph 1d
Cypress Falls Ph 1e
Cypress Falls Ph 2a 2b
Cypress Falls Ph 2c
Cypress Falls Ph 2d
Cypress Falls Ph 2e
Lakeside Plantation
Lakeside Plantation 02 Rep
Lakeside Plantation Rep 02
North Port
Second Rep Of Lakeside Plan

- Frank Filippelli, Broker,CDPE,CRS,REALTOR ®
- Southern Realty Ent. Inc.
- Mobile: 407.448.1042
- frank4074481042@gmail.com



