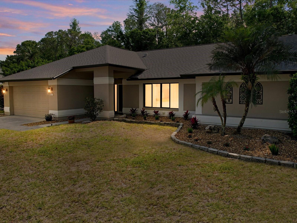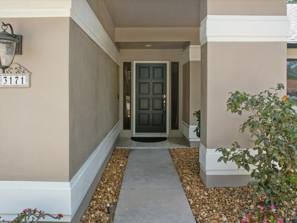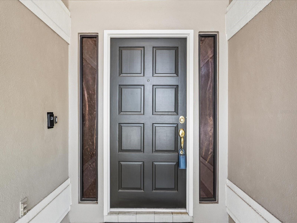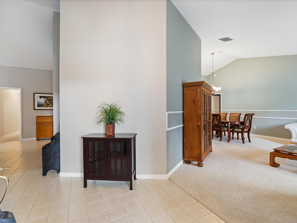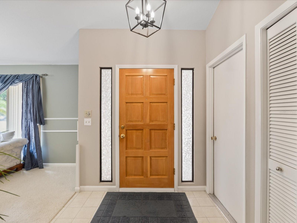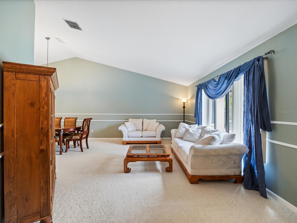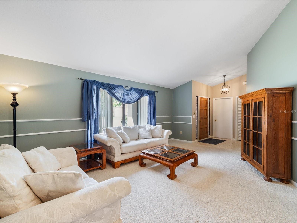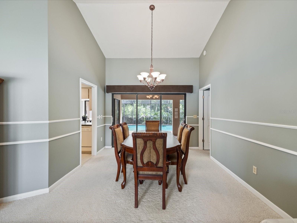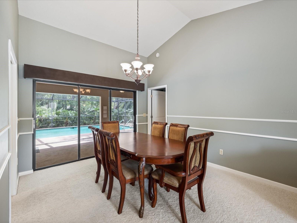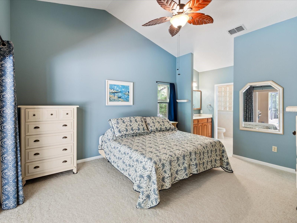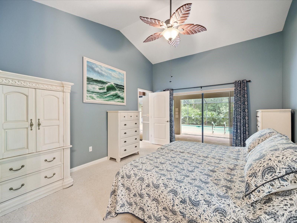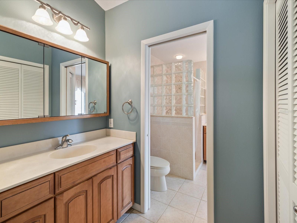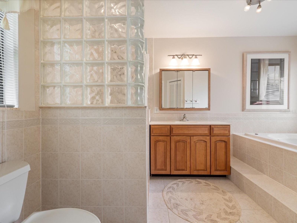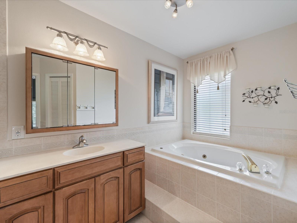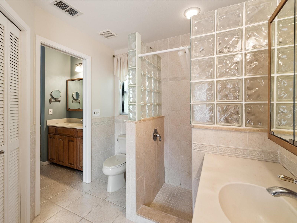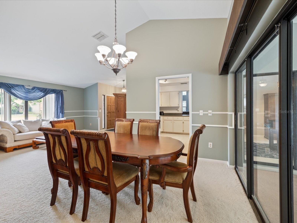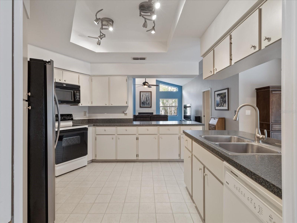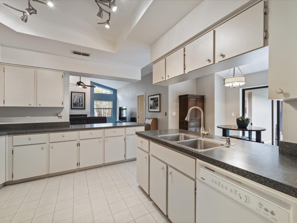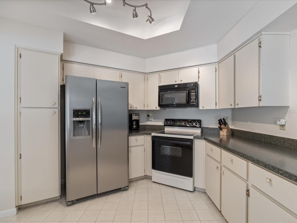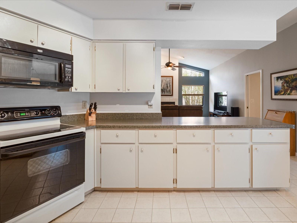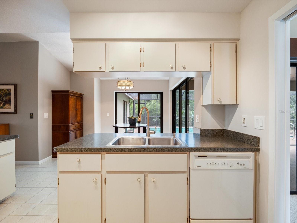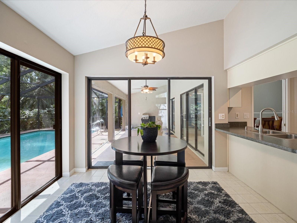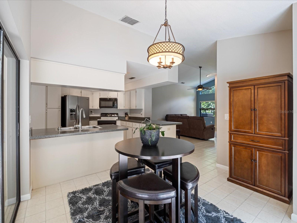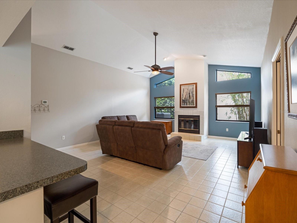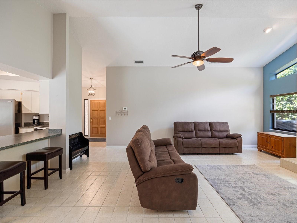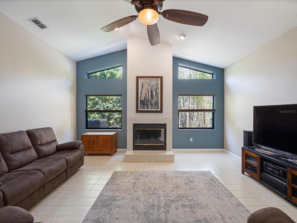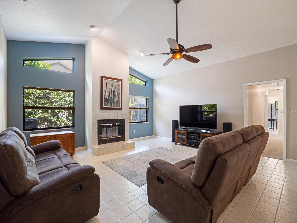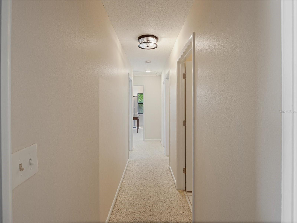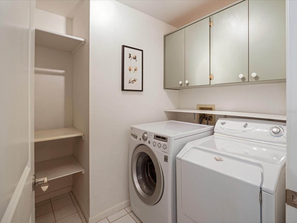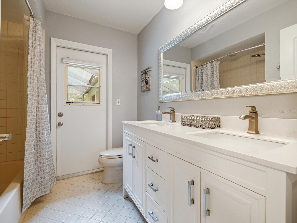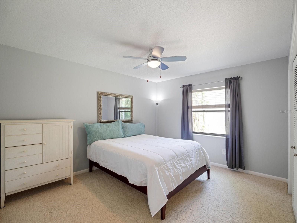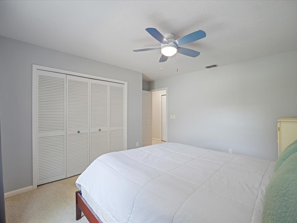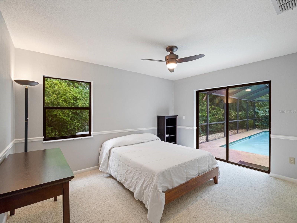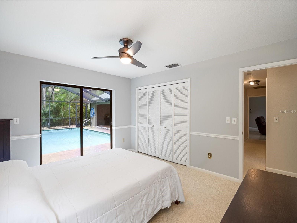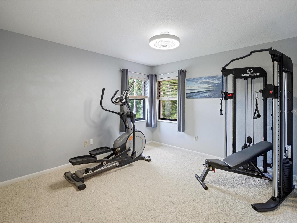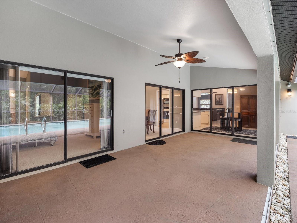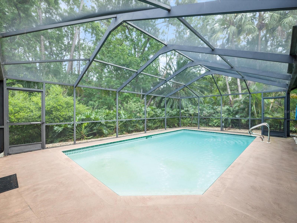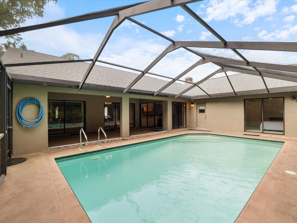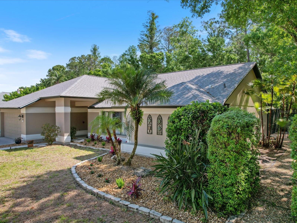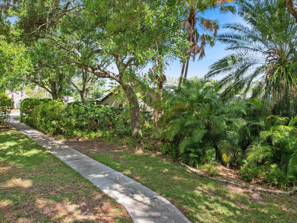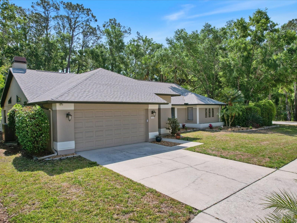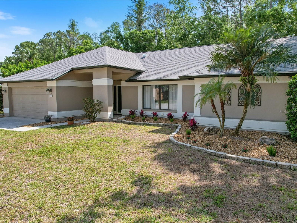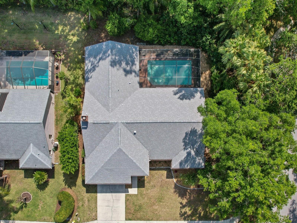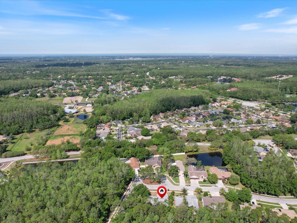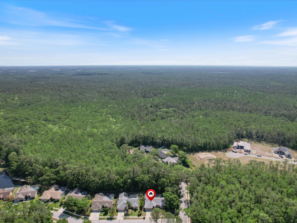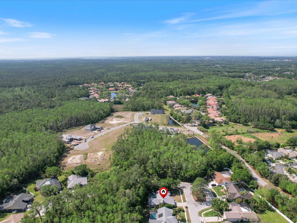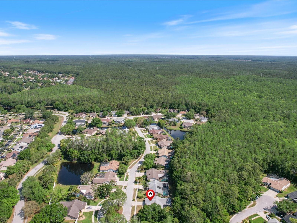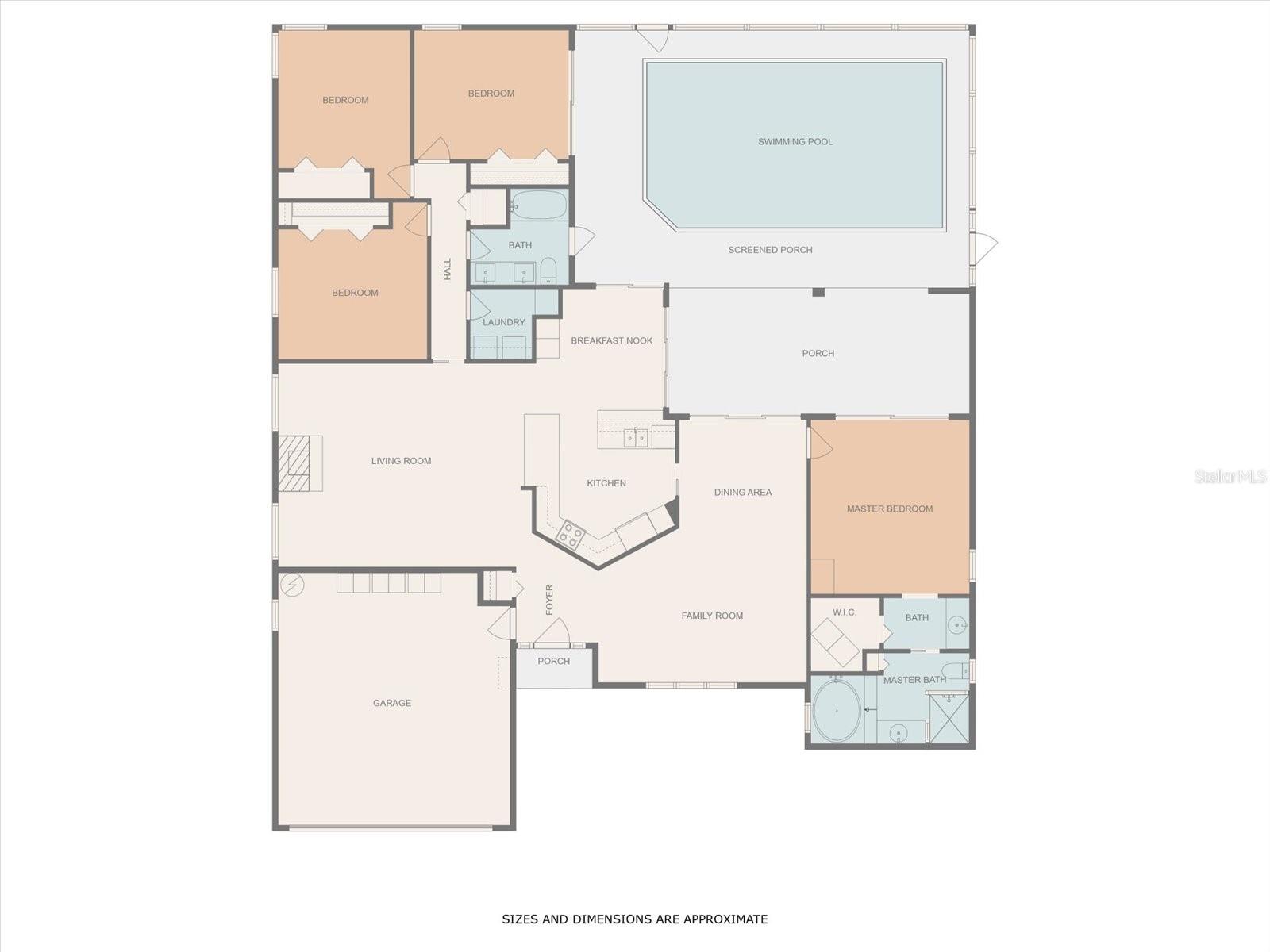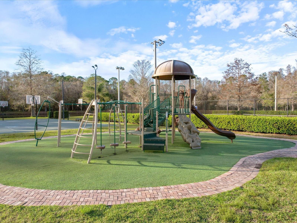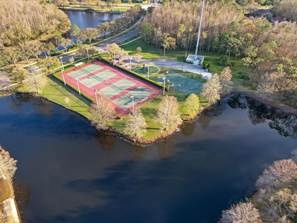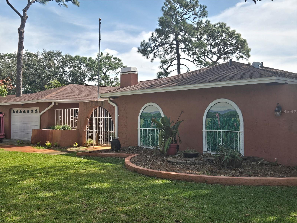3171 Roxmere Drive, PALM HARBOR, FL 34685
Property Photos
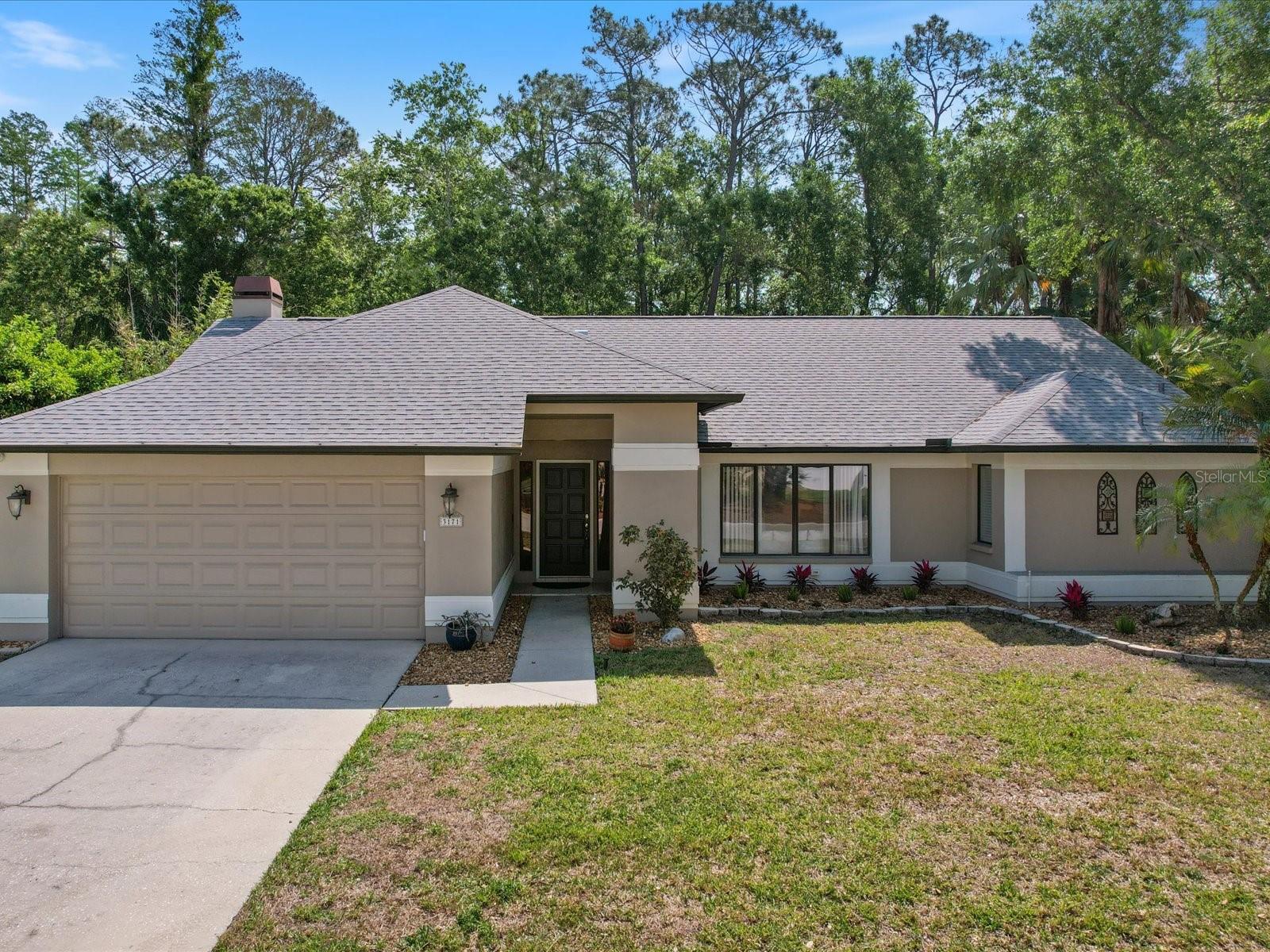
Would you like to sell your home before you purchase this one?
Priced at Only: $600,000
For more Information Call:
Address: 3171 Roxmere Drive, PALM HARBOR, FL 34685
Property Location and Similar Properties
- MLS#: TB8368280 ( Residential )
- Street Address: 3171 Roxmere Drive
- Viewed: 6
- Price: $600,000
- Price sqft: $195
- Waterfront: No
- Year Built: 1988
- Bldg sqft: 3071
- Bedrooms: 4
- Total Baths: 2
- Full Baths: 2
- Garage / Parking Spaces: 2
- Days On Market: 18
- Additional Information
- Geolocation: 28.0972 / -82.6726
- County: PINELLAS
- City: PALM HARBOR
- Zipcode: 34685
- Subdivision: Glenridge East
- Elementary School: Cypress Woods Elementary PN
- Middle School: Carwise Middle PN
- High School: East Lake High PN
- Provided by: HOOVER REAL ESTATE SERVICES
- Contact: Cindy Hoover
- 727-492-4042

- DMCA Notice
-
DescriptionNestled in the prestigious gated Glenridge East neighborhood of the highly sought after Ridgemore community, this stunning single family home offers the perfect blend of privacy, space, and convenience. Boasting four bedrooms, two baths, and a spacious two car garage, this 2,284 sq. ft. residence sits on an expansive corner lot of more than an 1/4 acre. Situated near the end of a quiet cul de sac and backed by a serene preserve, this home provides a tranquil retreat from the hustle and bustle of daily life. For those desiring a larger backyard, the lush foliage can be trimmed back to extend for a play area or create a beautifully landscaped oasis while still maintaining the breathtaking preserve as a backdrop. Designed with both comfort and functionality in mind, this home is constructed of solid concrete block and features a well thought out floor plan thats just waiting for your personal finishing touches. A brand new 2025 roof, a 2019 AC, and a 2013 water heater ensure major upgrades have already been taken care of. The whole house water softener adds an extra layer of convenience, providing high quality water throughout the home. Inside, vaulted ceilings in both the living, family room and primary bedroom create an airy, open feel, while a cozy fireplace in the family room offers the perfect spot to gather on cooler evenings. One of the homes standout features is its seamless indoor outdoor living experience. The primary bedroom, dining room, and kitchen all offer direct access to the pool area, where a large covered lanai opens up to a screened in, vaulted pool cage. Whether entertaining guests, enjoying a peaceful morning coffee, or unwinding after a long day, this outdoor space provides endless possibilities for relaxation and fun. The surrounding natural beauty enhances the sense of privacy, making it feel like your own private getaway. Beyond the home itself, the location is second to none. Just minutes from John Chestnut Park and Tarpon Lake, outdoor enthusiasts will love the easy access to scenic trails, water activities, and nature filled adventures. Families will also appreciate the proximity to top rated schools, including Eastlake Academy of Engineering and Middle School, ensuring an excellent educational experience for children. With its prime location, modern upgrades, and inviting layout, this home is a rare gemdont wait until its too late to make it yours!
Payment Calculator
- Principal & Interest -
- Property Tax $
- Home Insurance $
- HOA Fees $
- Monthly -
Features
Building and Construction
- Covered Spaces: 0.00
- Exterior Features: Irrigation System, Lighting, Private Mailbox, Sidewalk, Sliding Doors
- Flooring: Carpet, Ceramic Tile
- Living Area: 2284.00
- Roof: Shingle
Land Information
- Lot Features: Conservation Area, Corner Lot, In County, Landscaped, Level, Oversized Lot, Private, Sidewalk, Paved, Unincorporated
School Information
- High School: East Lake High-PN
- Middle School: Carwise Middle-PN
- School Elementary: Cypress Woods Elementary-PN
Garage and Parking
- Garage Spaces: 2.00
- Open Parking Spaces: 0.00
- Parking Features: Garage Door Opener, Parking Pad
Eco-Communities
- Pool Features: Gunite, In Ground, Lighting, Outside Bath Access, Pool Sweep, Screen Enclosure
- Water Source: Public
Utilities
- Carport Spaces: 0.00
- Cooling: Central Air
- Heating: Central, Electric
- Pets Allowed: Breed Restrictions, Cats OK, Dogs OK, Number Limit
- Sewer: Public Sewer
- Utilities: BB/HS Internet Available, Cable Available, Electricity Connected, Underground Utilities
Amenities
- Association Amenities: Basketball Court, Gated, Park, Playground, Tennis Court(s), Trail(s)
Finance and Tax Information
- Home Owners Association Fee Includes: Escrow Reserves Fund, Fidelity Bond, Management, Private Road, Recreational Facilities, Trash
- Home Owners Association Fee: 315.00
- Insurance Expense: 0.00
- Net Operating Income: 0.00
- Other Expense: 0.00
- Tax Year: 2024
Other Features
- Appliances: Dishwasher, Disposal, Dryer, Electric Water Heater, Microwave, Range, Refrigerator, Washer
- Association Name: John Rowles
- Association Phone: 727-386-5575
- Country: US
- Furnished: Negotiable
- Interior Features: Ceiling Fans(s), High Ceilings, Living Room/Dining Room Combo, Primary Bedroom Main Floor, Thermostat, Walk-In Closet(s), Window Treatments
- Legal Description: GLENRIDGE EAST LOT 26
- Levels: One
- Area Major: 34685 - Palm Harbor
- Occupant Type: Vacant
- Parcel Number: 35-27-16-31160-000-0260
- Possession: Close Of Escrow
- Style: Contemporary
- View: Trees/Woods
- Zoning Code: RPD-2.5_1.0
Similar Properties
Nearby Subdivisions
Anchorage Of Tarpon Lake
Aylesford Ph 1
Aylesford Ph 2
Balintore
Boot Ranch Eagle Ridge Ph A
Boot Ranch Eagle Ridge Ph B
Boot Ranch Eagle Watch Ph A
Bridlewood At Tarpon Woods Ph
Brooker Creek
Brookhaven
Chattam Landing Ph I
Chattam Landing Ph Ii
Clearing The
Coventry Village Ph 1
Coventry Village Ph Iia
Eagle Cove
Foxberry Run
Glenridge East
Juniper Bay Ph 1
Juniper Bay Ph 4
Juniper Bay Phase 4
Lansbrook
Lynnwood Ph 1
Myrtle Point Ph 1
Oakmont
Parkside At Lansbrook
Presidents Landing Ph 2
Quail Lake
Salem Square
Salem Village
Tarpon Woods
Tarpon Woods 2nd Add Rep
Tarpon Woods 4th Add
Tarpon Woods Tanglewood Patio
Tarpon Woods Third Add
Waterford At Palm Harbor Luxur
Wescott Square
Westwind
Windemere
Windmill Pointe Of Tarpon Lake

- Frank Filippelli, Broker,CDPE,CRS,REALTOR ®
- Southern Realty Ent. Inc.
- Mobile: 407.448.1042
- frank4074481042@gmail.com



