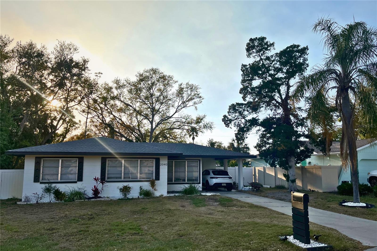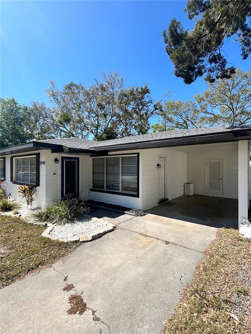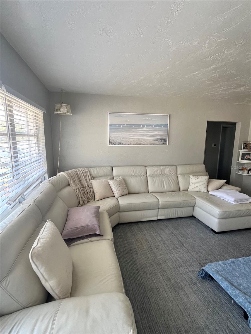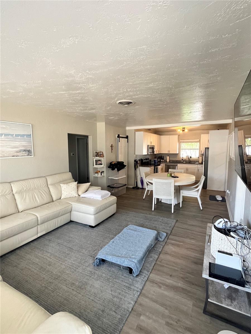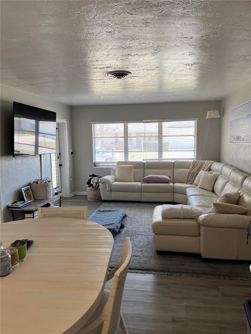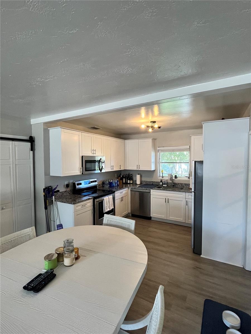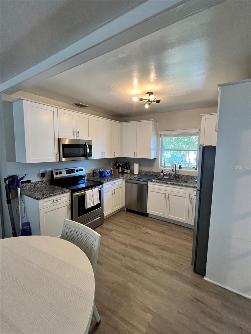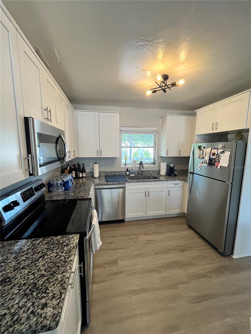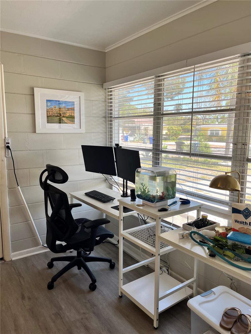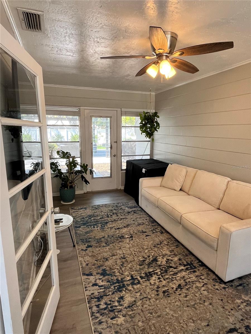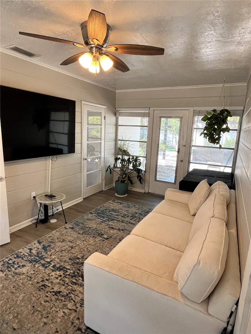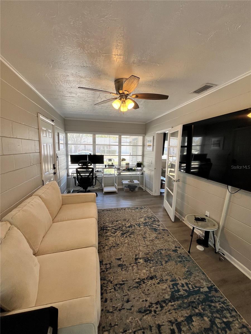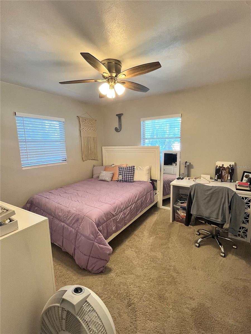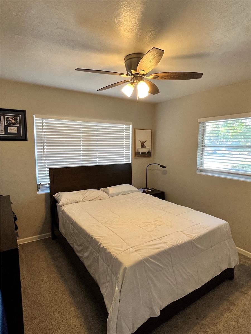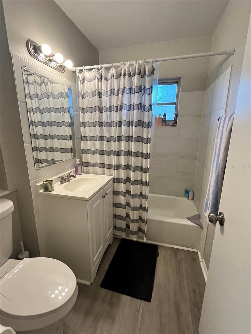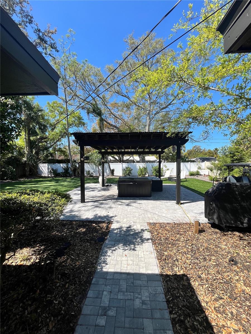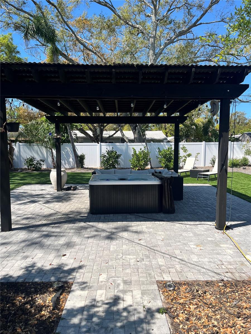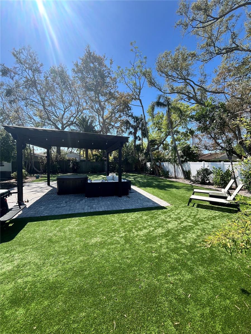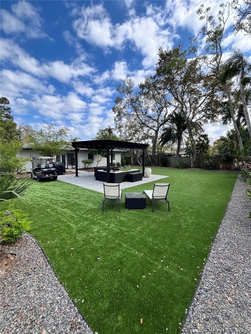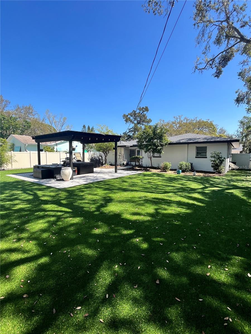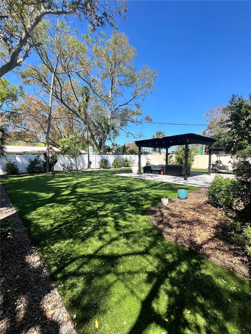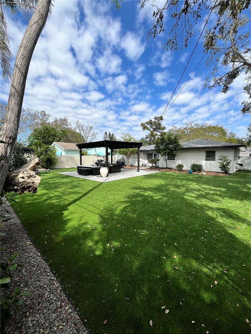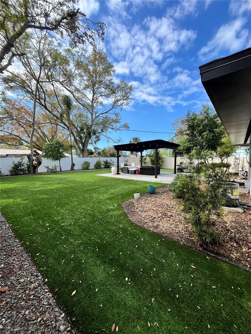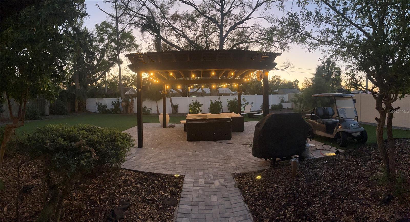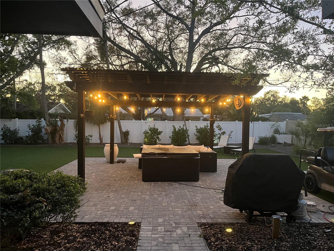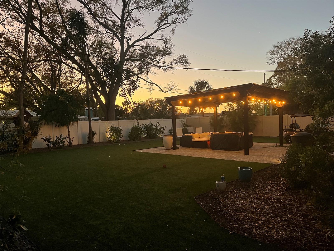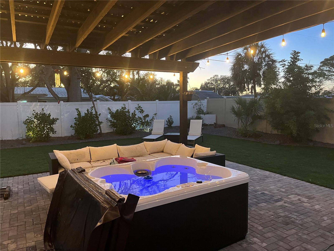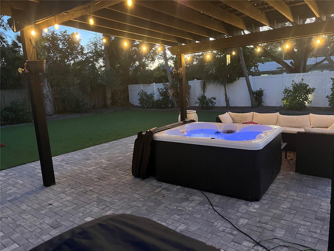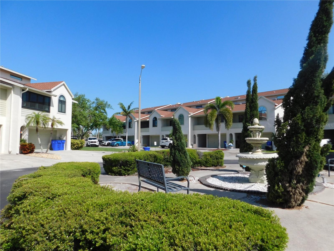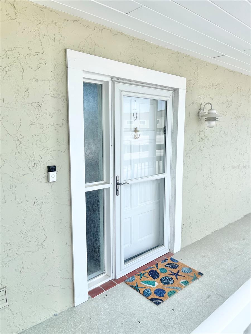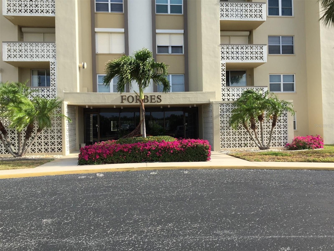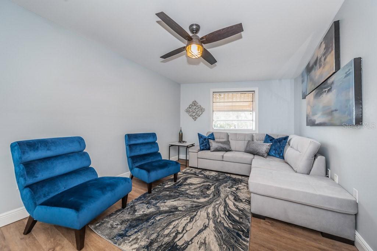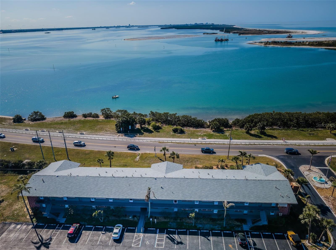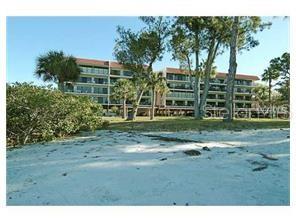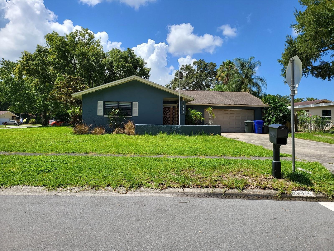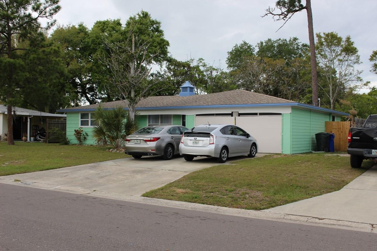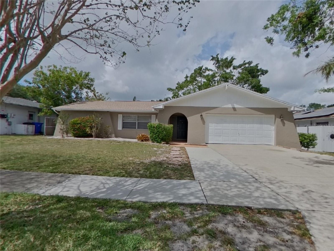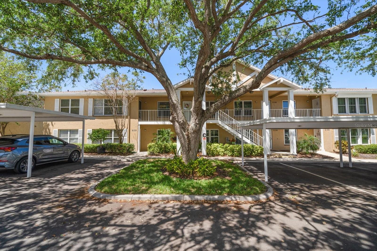2040 Yale Avenue, DUNEDIN, FL 34698
Property Photos
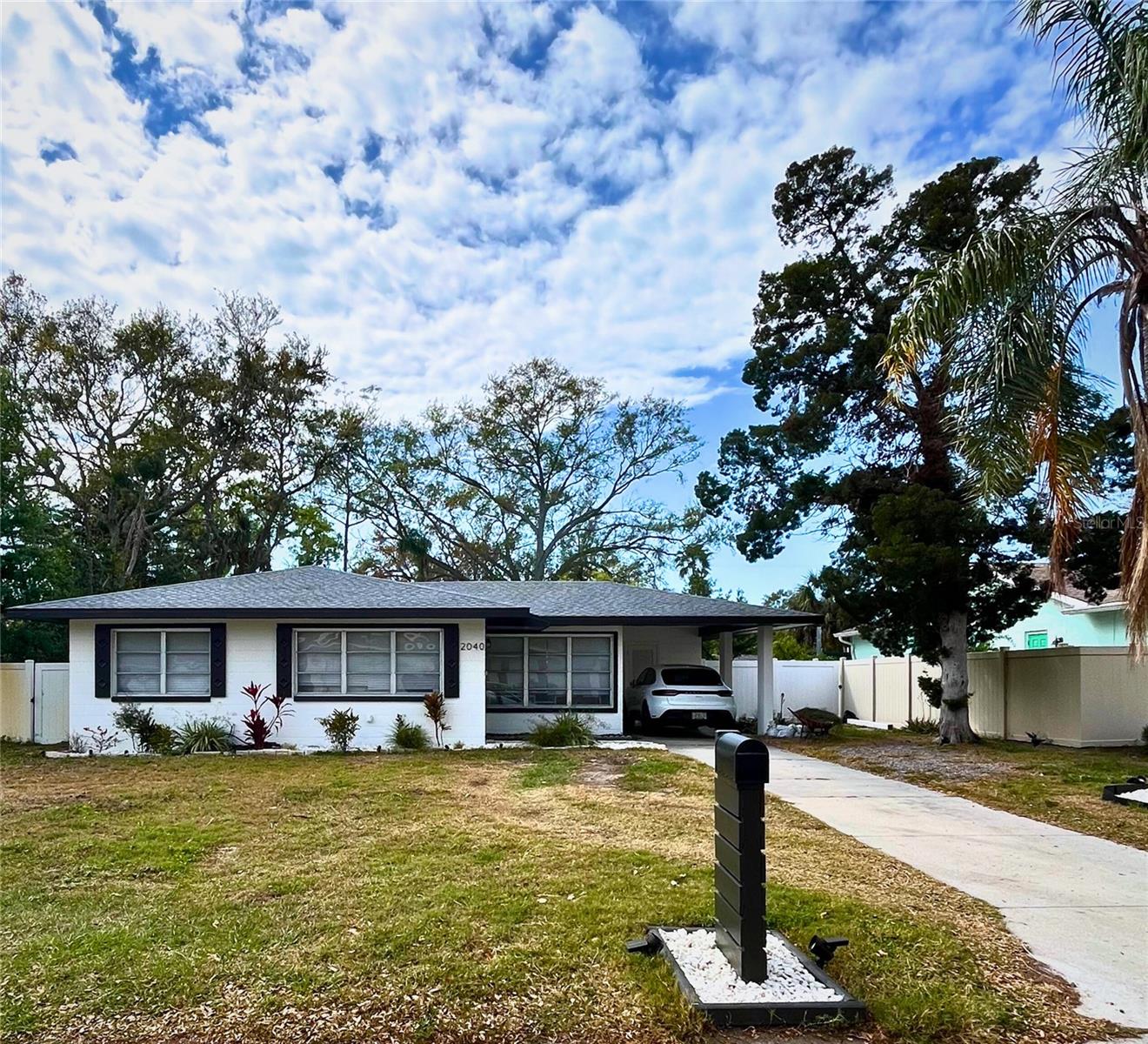
Would you like to sell your home before you purchase this one?
Priced at Only: $2,650
For more Information Call:
Address: 2040 Yale Avenue, DUNEDIN, FL 34698
Property Location and Similar Properties
- MLS#: TB8368369 ( Residential Lease )
- Street Address: 2040 Yale Avenue
- Viewed: 19
- Price: $2,650
- Price sqft: $2
- Waterfront: No
- Year Built: 1956
- Bldg sqft: 1296
- Bedrooms: 2
- Total Baths: 1
- Full Baths: 1
- Garage / Parking Spaces: 1
- Days On Market: 21
- Additional Information
- Geolocation: 28.0398 / -82.7795
- County: PINELLAS
- City: DUNEDIN
- Zipcode: 34698
- Subdivision: Dunedin Isles Country Club
- Elementary School: San Jose Elementary PN
- Middle School: Palm Harbor Middle PN
- High School: Dunedin High PN
- Provided by: OLYMPIC REALTY SERVICES LLC
- Contact: Derrik Bonelli
- 727-937-0107

- DMCA Notice
-
DescriptionDiscover comfort, privacy, and the best of coastal Dunedin living in this charming 2 bedroom, 1 bathroom home, available as an annual, partially furnished rental starting May 1, 2025. Nestled in the highly sought after Dunedin Isles, the golf cart friendly community enhances the laid back lifestyle that Dunedin is known for. Located minutes away from Hammock Park and the newly renovated Dunedin Golf Club, originally designed by renowned architect Donald Ross and home to one of Dunedins best kept secrets, the new Highland House restaurant. Enjoy a short golf cart ride to downtown Dunedin, where you'll find quaint shops, craft breweries, and independent eateries. Plus, you're just minutes from the Dunedin Causeway, Honeymoon Island, Caladesi Island, and the Pinellas Bike Trail. The true highlight of this property is the expansive, fully fenced in, private backyard oasis, designed for both relaxation and entertainment. Situated on a spacious 0.20 acre lot, the backyard has been recently updated with premium pet friendly artificial turf. At the center, you'll find an above ground heated hot tub/jacuzzi located under a pergola, all set on newly installed pavers. A standalone grill completes this ultimate private retreat, perfect for unwinding or hosting guests. Whether enjoying a quiet morning coffee, a stunning sunset, or an evening soak under the stars, this space offers unmatched tranquility. Step inside this beautifully renovated coastal modern home to discover 1,032 square feet of thoughtfully designed living space. The open concept layout seamlessly connects the kitchen, living, and dining areas, making it perfect for entertaining or everyday living. The home welcomes you with sun filled living and dining areas, stylish vinyl flooring throughout, and a thoughtfully redesigned kitchen with granite countertops, shaker style cabinets, and stainless steel appliances. Modern updates to the kitchen and bathroom were added in 2022, enhancing the home's functionality and style. Additionally, the home features a new roof (2022) and a new HVAC system (2022), ensuring peace of mind and energy efficiency. The unique feature of the additional Florida room is its versatilityit can be used as an office space or a bonus room. There is no shortage of natural sunlight with windows towards the front and back of the house, allowing plenty of natural light. The living room has a mounted 75 inch Smart LED TV for relaxing and watching your favorite shows, movies, or sports games. Both bedrooms come fully furnished with mattresses, are carpeted, and equipped with ceiling fans and built in closets, while the updated bathroom includes a sleek vanity, modern vinyl flooring, and upgraded lighting. Pet friendly with a $350 non refundable pet fee per pet (no restricted breeds), this home is ideal for those who want outdoor space without sacrificing convenience. Enjoy coastal charm, modern comfort, and a private backyard retreatall just a short golf cart or bike ride from the vibrant core of Downtown Dunedin. Reach out to set up a showing; a home like this will not stay on the market for long.
Payment Calculator
- Principal & Interest -
- Property Tax $
- Home Insurance $
- HOA Fees $
- Monthly -
Features
Building and Construction
- Covered Spaces: 0.00
- Exterior Features: Lighting, Outdoor Grill, Private Mailbox, Sauna
- Flooring: Carpet, Vinyl, Wood
- Living Area: 1032.00
School Information
- High School: Dunedin High-PN
- Middle School: Palm Harbor Middle-PN
- School Elementary: San Jose Elementary-PN
Garage and Parking
- Garage Spaces: 0.00
- Open Parking Spaces: 0.00
Eco-Communities
- Water Source: Public
Utilities
- Carport Spaces: 1.00
- Cooling: Central Air
- Heating: Central
- Pets Allowed: Cats OK, Dogs OK, Pet Deposit
- Utilities: Cable Connected, Electricity Connected, Public, Sewer Connected, Water Connected
Finance and Tax Information
- Home Owners Association Fee: 0.00
- Insurance Expense: 0.00
- Net Operating Income: 0.00
- Other Expense: 0.00
Other Features
- Appliances: Cooktop, Dishwasher, Dryer, Electric Water Heater, Freezer, Ice Maker, Microwave, Washer
- Country: US
- Furnished: Furnished
- Interior Features: Ceiling Fans(s), Primary Bedroom Main Floor, Stone Counters, Thermostat
- Levels: One
- Area Major: 34698 - Dunedin
- Occupant Type: Vacant
- Parcel Number: 23-28-15-23328-006-0200
- View: Golf Course
- Views: 19
Owner Information
- Owner Pays: Water
Similar Properties
Nearby Subdivisions
Amberlea
Andrews Sub C S
Baywood Shores
Coastal Highlands
Colonial Village 3rd Add
Curlew Landings
Dexter Park
Dolphin Pointe Of Dunedin Cond
Dunedin Isles 1
Dunedin Isles Country Club
Dunedin Isles Estates
Dunedin Manor 1st Add
Fenwayonthebay
Heather Lake Apts Condo
Heather Ridge
King Arthurs Court Condo
Lake Tiffany Condo
Lakeside Terrace 1st Add
Lakeside Terrace Sub
Malones L H Sub
Mediterranean Manors
Oakland Sub
Patrician Oaks
Ravenwood Manor
Royal Stewart Arms
South Paula Point Condo
Spanish Acres
St Andrews Links Golf Club
Suemar Sub
Sun Ketch Twnhms At Dunedin Cs
Thrashers Townhouse
Townhomes At Highland Crossing
Victoria Palms Condo
Weybridge Woods
Wilshire Estates
Winchester Park

- Frank Filippelli, Broker,CDPE,CRS,REALTOR ®
- Southern Realty Ent. Inc.
- Mobile: 407.448.1042
- frank4074481042@gmail.com



