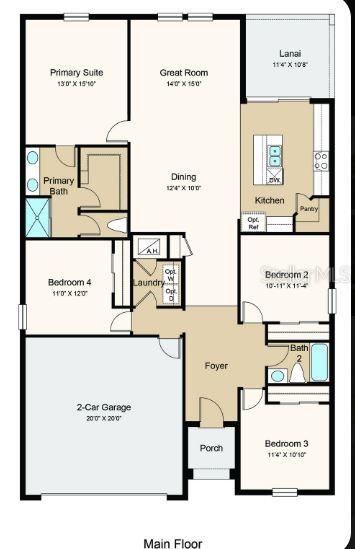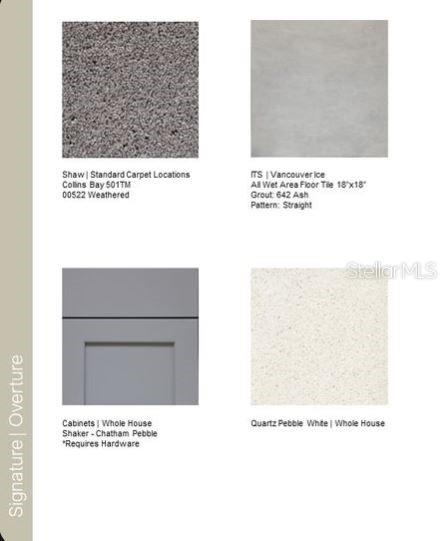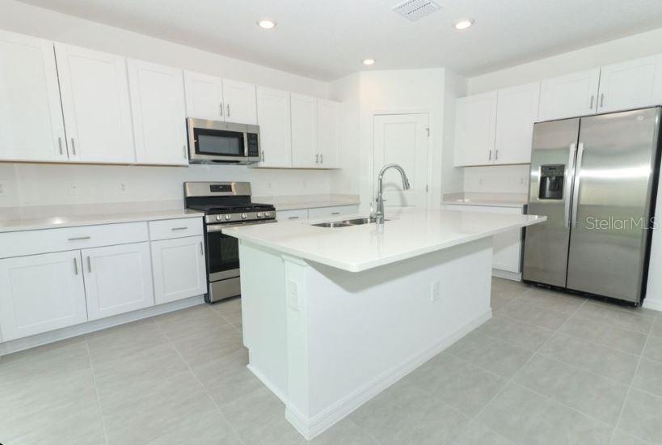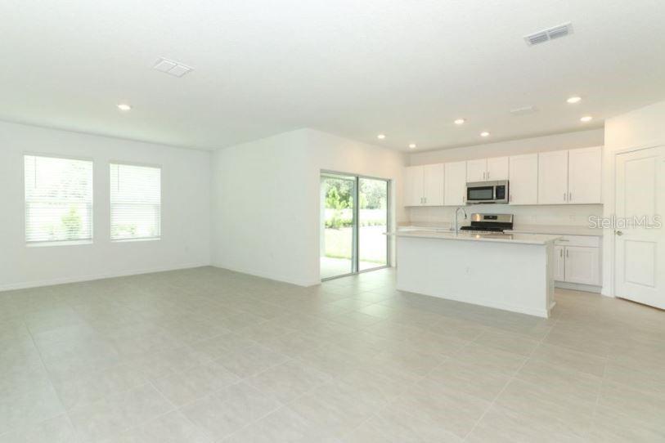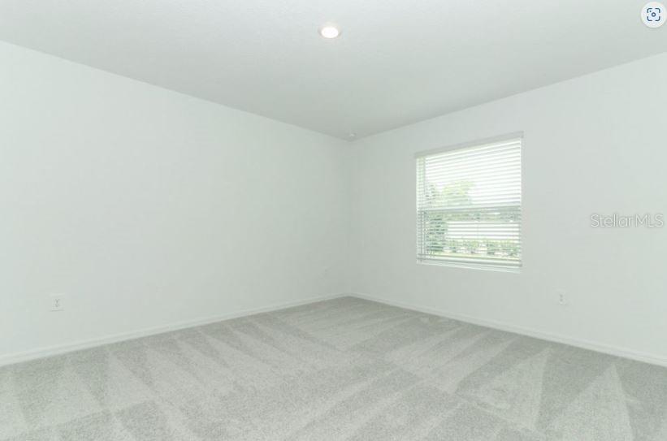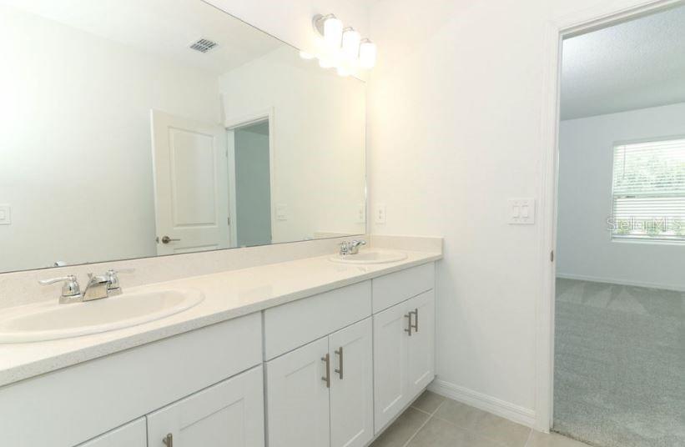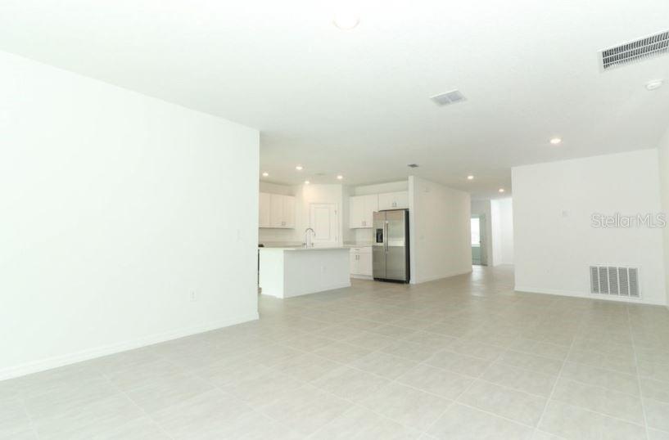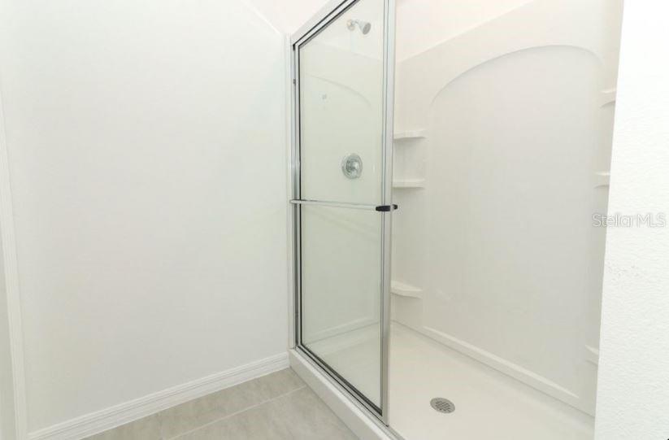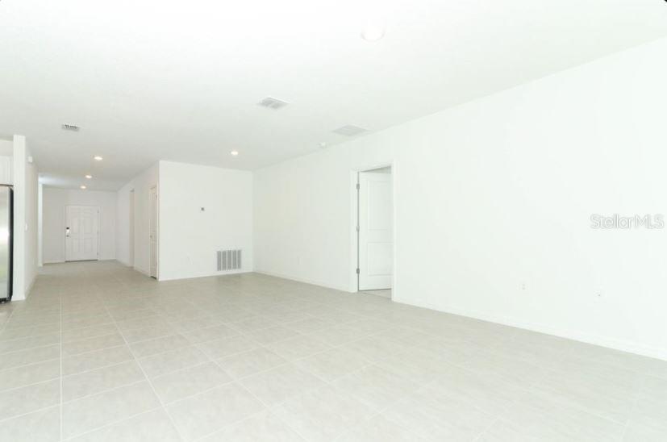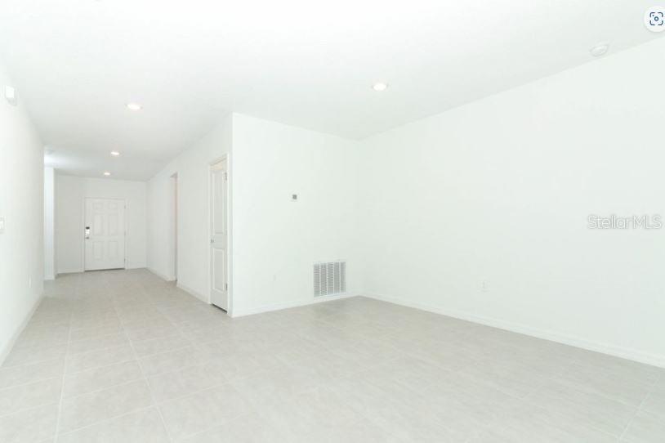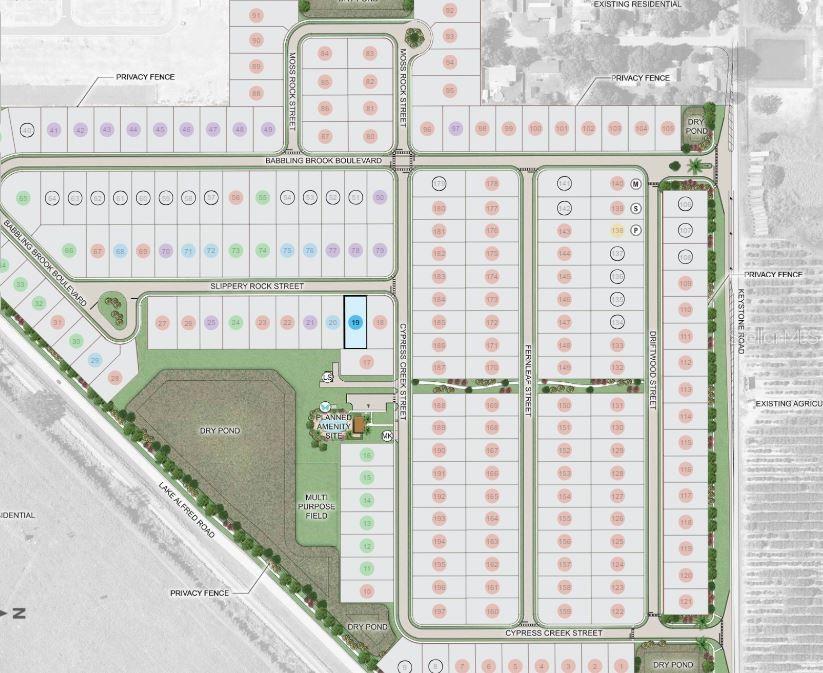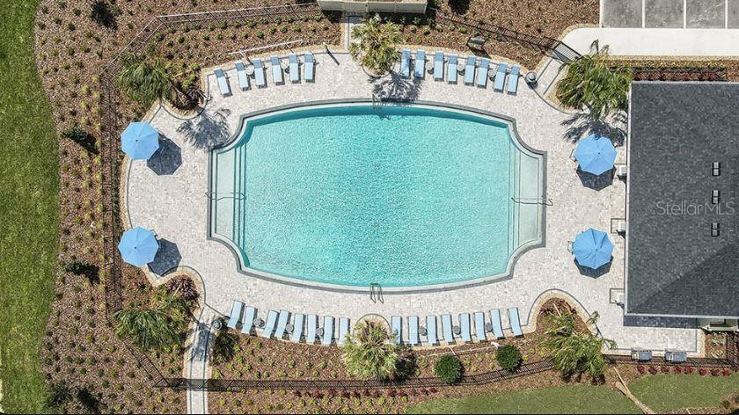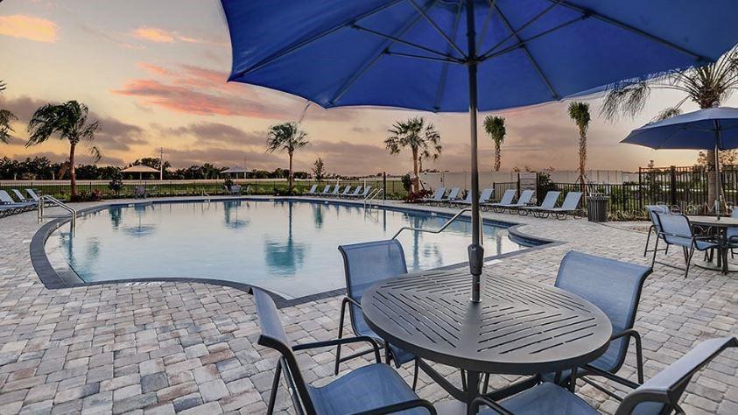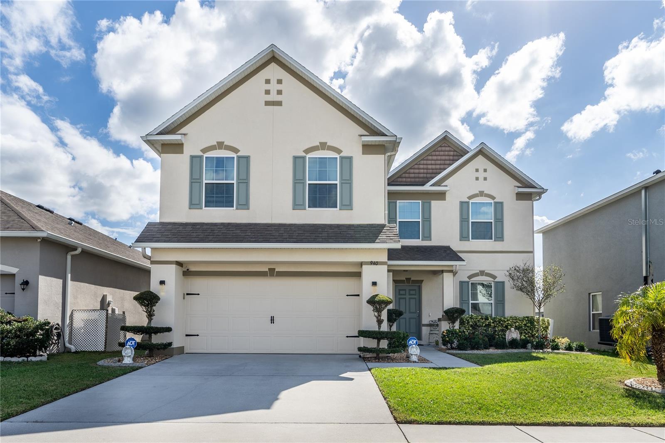2407 Slippery Rock Street, AUBURNDALE, FL 33823
Property Photos
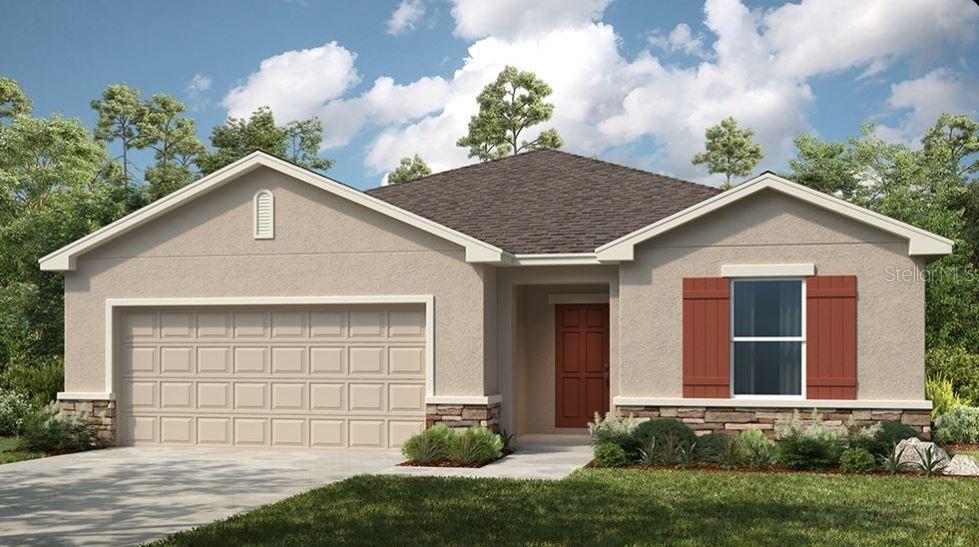
Would you like to sell your home before you purchase this one?
Priced at Only: $385,999
For more Information Call:
Address: 2407 Slippery Rock Street, AUBURNDALE, FL 33823
Property Location and Similar Properties
- MLS#: TB8369258 ( Residential )
- Street Address: 2407 Slippery Rock Street
- Viewed: 3
- Price: $385,999
- Price sqft: $158
- Waterfront: No
- Year Built: 2025
- Bldg sqft: 2442
- Bedrooms: 4
- Total Baths: 2
- Full Baths: 2
- Garage / Parking Spaces: 3
- Days On Market: 19
- Additional Information
- Geolocation: 28.0816 / -81.7746
- County: POLK
- City: AUBURNDALE
- Zipcode: 33823
- Subdivision: Brookland Park
- Elementary School: Citrus Ridge
- Middle School: Citrus Ridge
- High School: Ridge Community Senior High
- Provided by: TAYLOR MORRISON REALTY OF FL
- Contact: Michelle Campbell
- 813-333-1171

- DMCA Notice
-
DescriptionUnder Construction. MLS#TB8369258 REPRESENTATIVE PHOTOS ADDED. New Construction ~ August Completion! The Cypress at Brookland Park is a stylish and well designed single story home with smart features and modern touches. The main living area is enhanced with sleek tile flooring, while the open concept layout seamlessly connects the gathering room, dining area, and well equipped kitchen with a spacious island and elegant quartz countertops. Step onto the covered lanai to enjoy a peaceful morning coffee. The private primary suite at the back of the home offers a serene retreat with a dual sink vanity, large walk in closet, shower, and water closet. Three additional bedrooms and a shared full bath are conveniently located off the foyer, creating a functional and inviting space for all. Structural options added include: Covered lanai.
Payment Calculator
- Principal & Interest -
- Property Tax $
- Home Insurance $
- HOA Fees $
- Monthly -
Features
Building and Construction
- Builder Model: Cypress C
- Builder Name: Taylor Morrison
- Covered Spaces: 0.00
- Exterior Features: Irrigation System, Sliding Doors
- Flooring: Carpet, Tile
- Living Area: 1848.00
- Roof: Shingle
Property Information
- Property Condition: Under Construction
Land Information
- Lot Features: Oversized Lot
School Information
- High School: Ridge Community Senior High
- Middle School: Citrus Ridge
- School Elementary: Citrus Ridge
Garage and Parking
- Garage Spaces: 3.00
- Open Parking Spaces: 0.00
- Parking Features: Driveway, Garage Door Opener
Eco-Communities
- Water Source: Public
Utilities
- Carport Spaces: 0.00
- Cooling: Central Air
- Heating: Central, Electric
- Pets Allowed: Number Limit, Yes
- Sewer: Public Sewer
- Utilities: BB/HS Internet Available, Cable Available
Finance and Tax Information
- Home Owners Association Fee: 107.00
- Insurance Expense: 0.00
- Net Operating Income: 0.00
- Other Expense: 0.00
- Tax Year: 2024
Other Features
- Appliances: Dishwasher, Disposal, Dryer, Electric Water Heater, Exhaust Fan, Microwave, Range, Refrigerator, Washer
- Association Name: Castle- Reina Bravo
- Association Phone: 754-732-4382
- Country: US
- Interior Features: Open Floorplan, Walk-In Closet(s), Window Treatments
- Legal Description: 10 BROOKLAND PARK, A REPLAT OF PARTS OF LOTS 1-5, 17-21, 32-36 AND 49-50 OF WINONA PARK REALTY AND FRUITS'S COMPANY'S ORANGE LANDS, AS RECORDED IN PLAT BOOK 1B, PAGE 62 OF THE PUBLIC RECORDS OF POLK COUNTY, FLORIDA IN SECTION 1, TOWNSHIP 28 SOUTH, RANGE 25 EAST. AND SECTION 2, TOWNSHIP 28 SOUTH, RANGE 25 EAST, CITY OF AUBURNDALE, POLK COUNTY, STATE OF FLORIDA, according to the Plat Book 196 Pages 35-38, of the Public Records of Polk County, Florida
- Levels: One
- Area Major: 33823 - Auburndale
- Occupant Type: Vacant
- Parcel Number: NALOT#000019
- Style: Traditional
Similar Properties
Nearby Subdivisions
Alberta Park Sub
Arietta Point
Auburn Grove
Auburn Oaks Ph 02
Auburn Preserve
Auburndale Heights
Auburndale Lakeside Park
Auburndale Manor
Bennetts Resub
Bentley North
Bentley Oaks
Berkely Rdg Ph 2
Berkley Rdg Ph 03
Berkley Rdg Ph 03 Berkley Rid
Berkley Rdg Ph 2
Berkley Reserve Rep
Berkley Ridge
Berkley Ridge Ph 01
Brookland Park
Cadence Crossing
Carlsbad Heights
Cascara
Cascara Ph 2
Classic View Estates
Dennis Park
Diamond Ridge 02
Doves View
Drexel Park
Enclave Lake Myrtle
Enclavelk Myrtle
Estates Auburndale
Estates Auburndale Ph 02
Estates Of Auburndale Phase 2
Estatesauburndale Ph 02
Estatesauburndale Ph 2
First Add
Flanigan C R Sub
Godfrey Manor
Grove Estates 1st Add
Grove Estates Second Add
Hazel Crest
Hickory Ranch
Hills Arietta
Interlochen Sub
Johnson Heights
Jolleys Add
Lake Arietta Reserve
Lake Van Sub
Lake Whistler Estates
Lakeside Hill
Magnolia Estates
Mattie Pointe
Mattis Points
Midway Gardens
Midway Sub
Oak Crossing Ph 01
Old Town Redding Sub
Paddock Place
Prestown Sub
Reserve At Van Oaks
Reserve At Van Oaks Phase 1
Reserve At Van Oaks Phase 2
Reservevan Oaks Ph 1
Shaddock Estates
Shadow Lawn
St Neots Sub
Summerlake Estates
Sun Acres
Sun Acres Un 1
The Reserve Van Oaks Ph 1
Triple Lake Sub
Van Lakes
Water Ridge Sub
Water Ridge Subdivision
Watercrest Estates
Whistler Woods

- Frank Filippelli, Broker,CDPE,CRS,REALTOR ®
- Southern Realty Ent. Inc.
- Mobile: 407.448.1042
- frank4074481042@gmail.com



