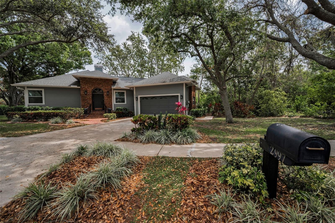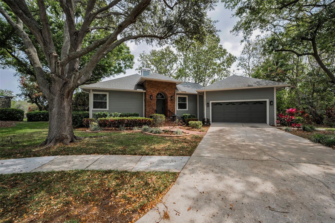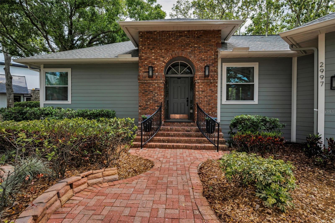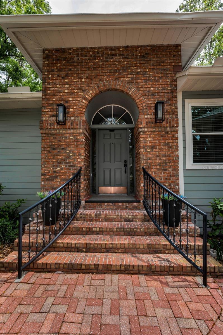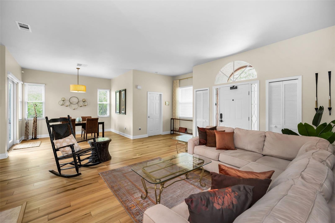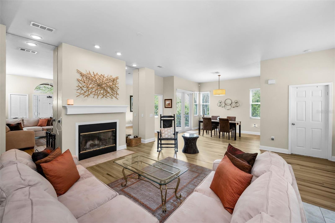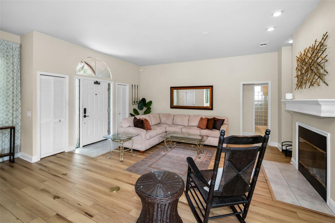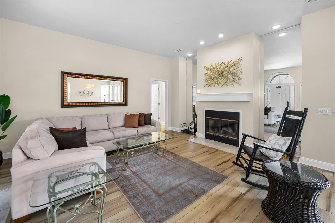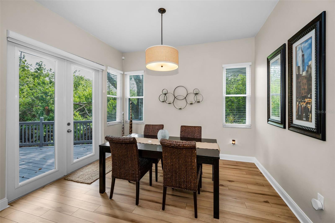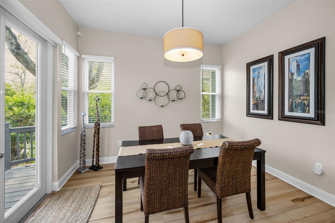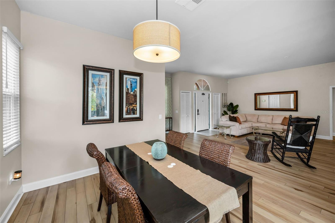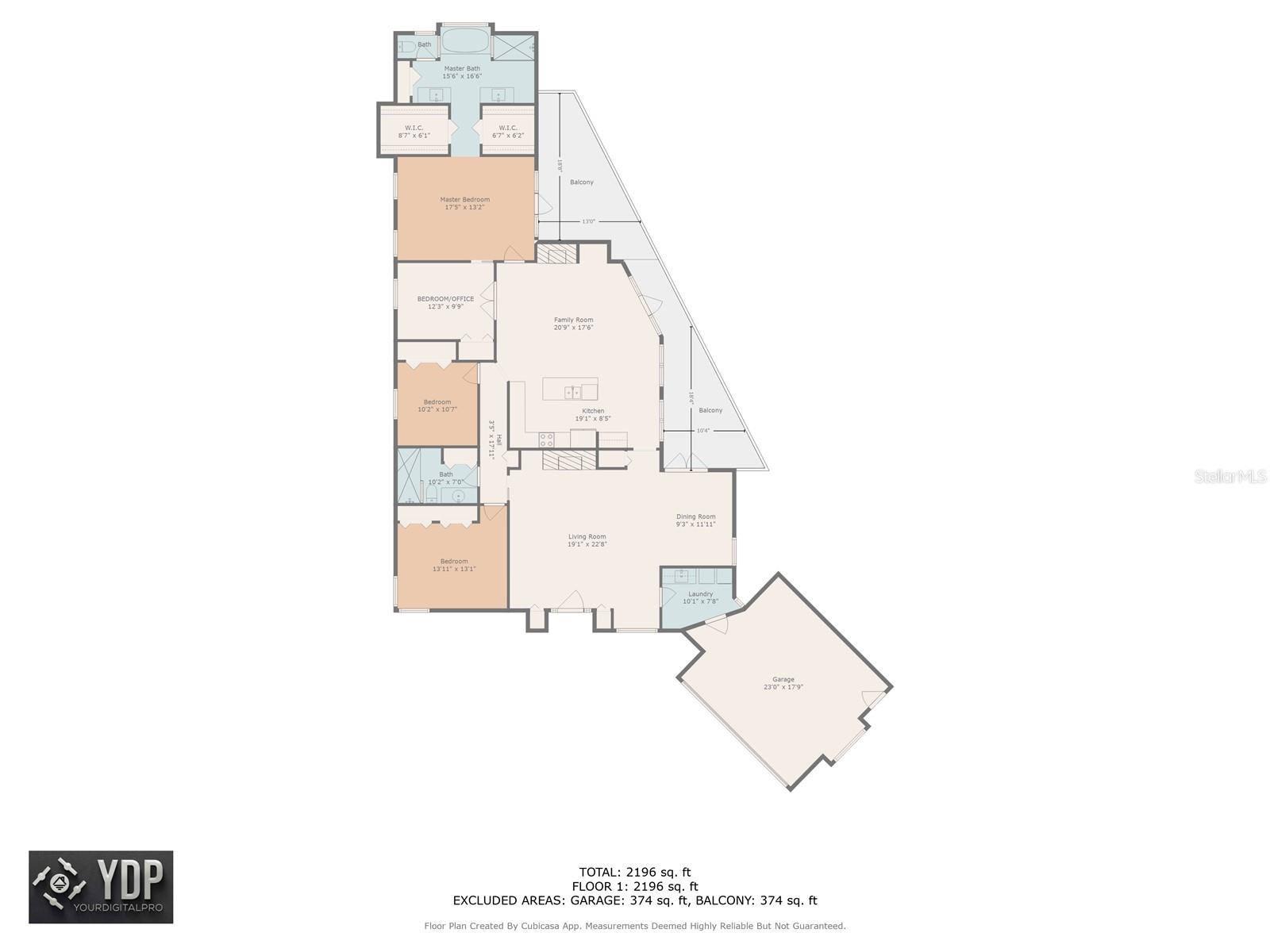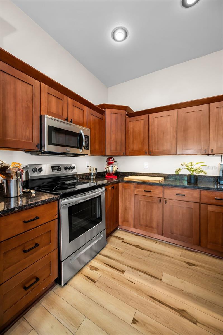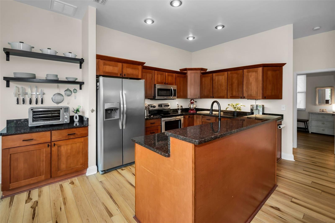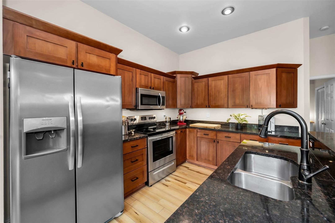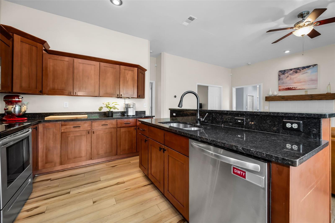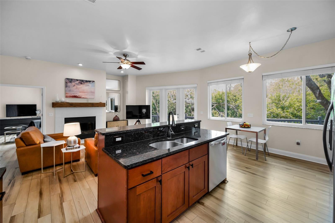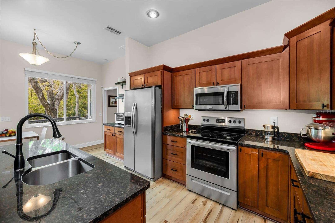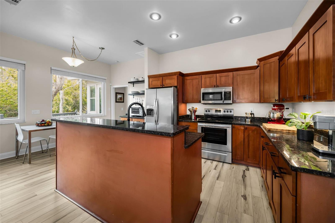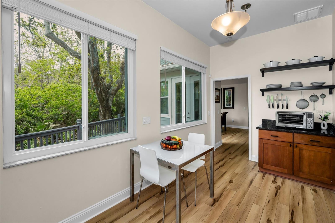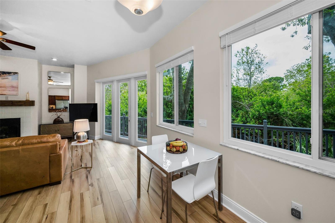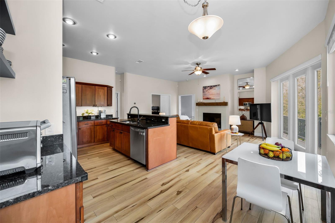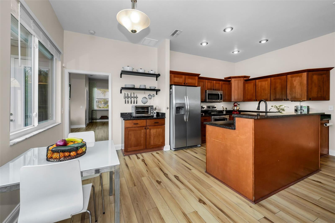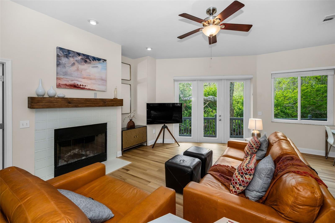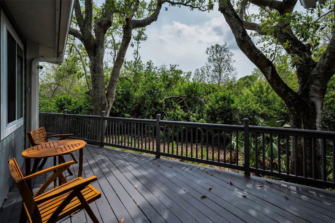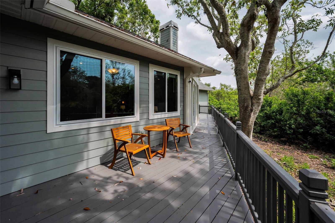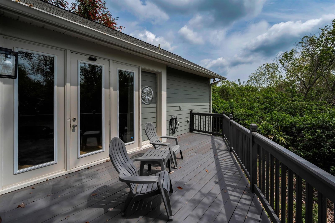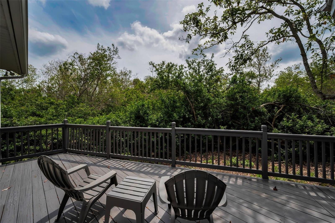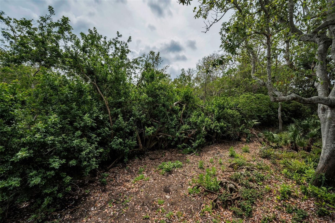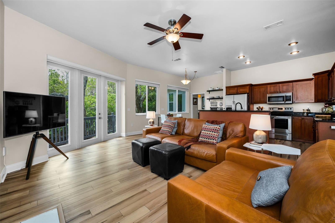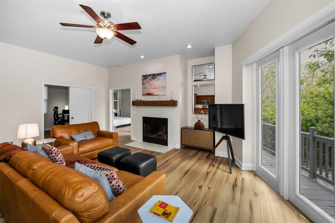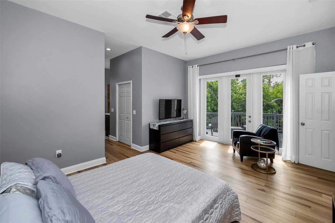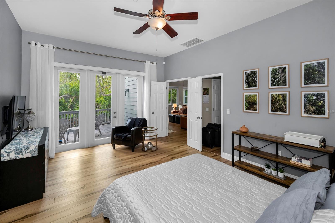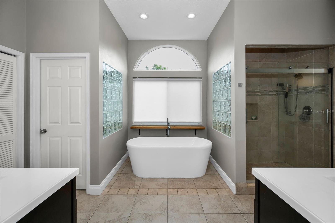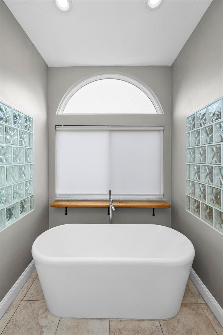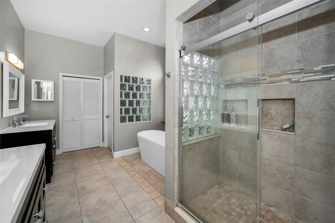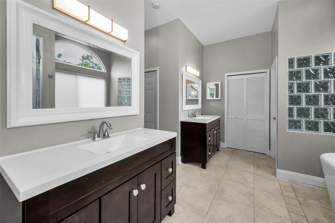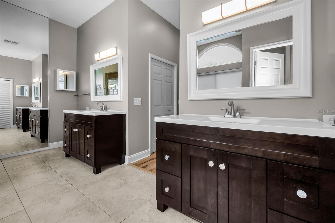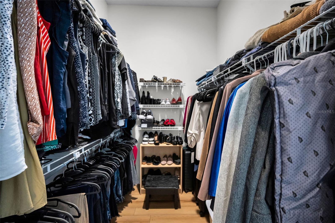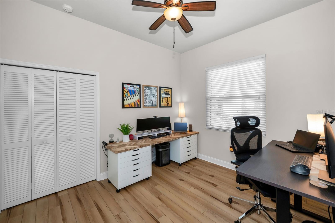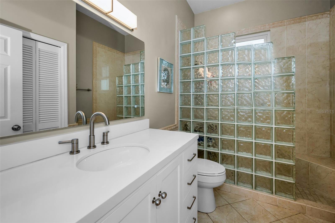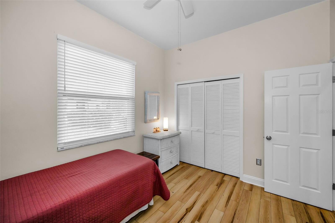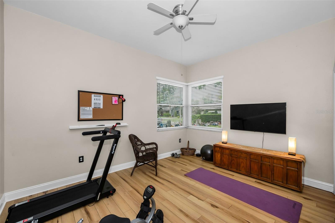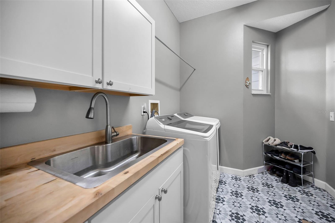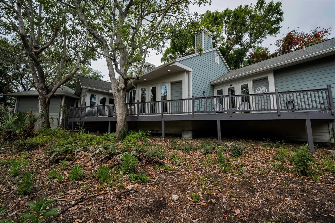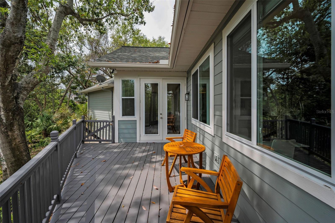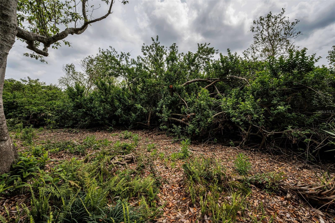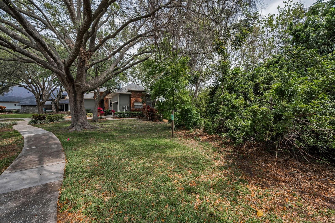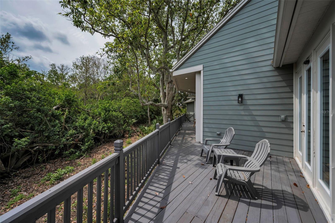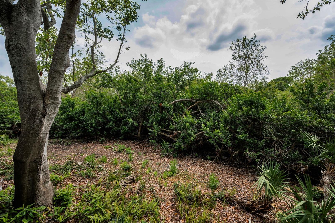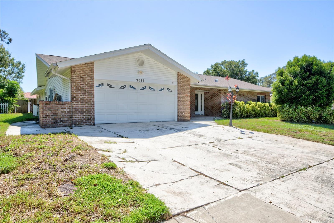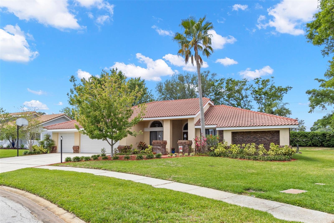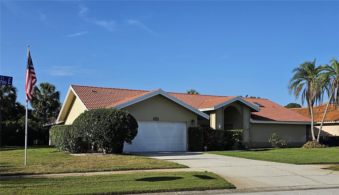2997 Eagle Estates Circle E, CLEARWATER, FL 33761
Property Photos
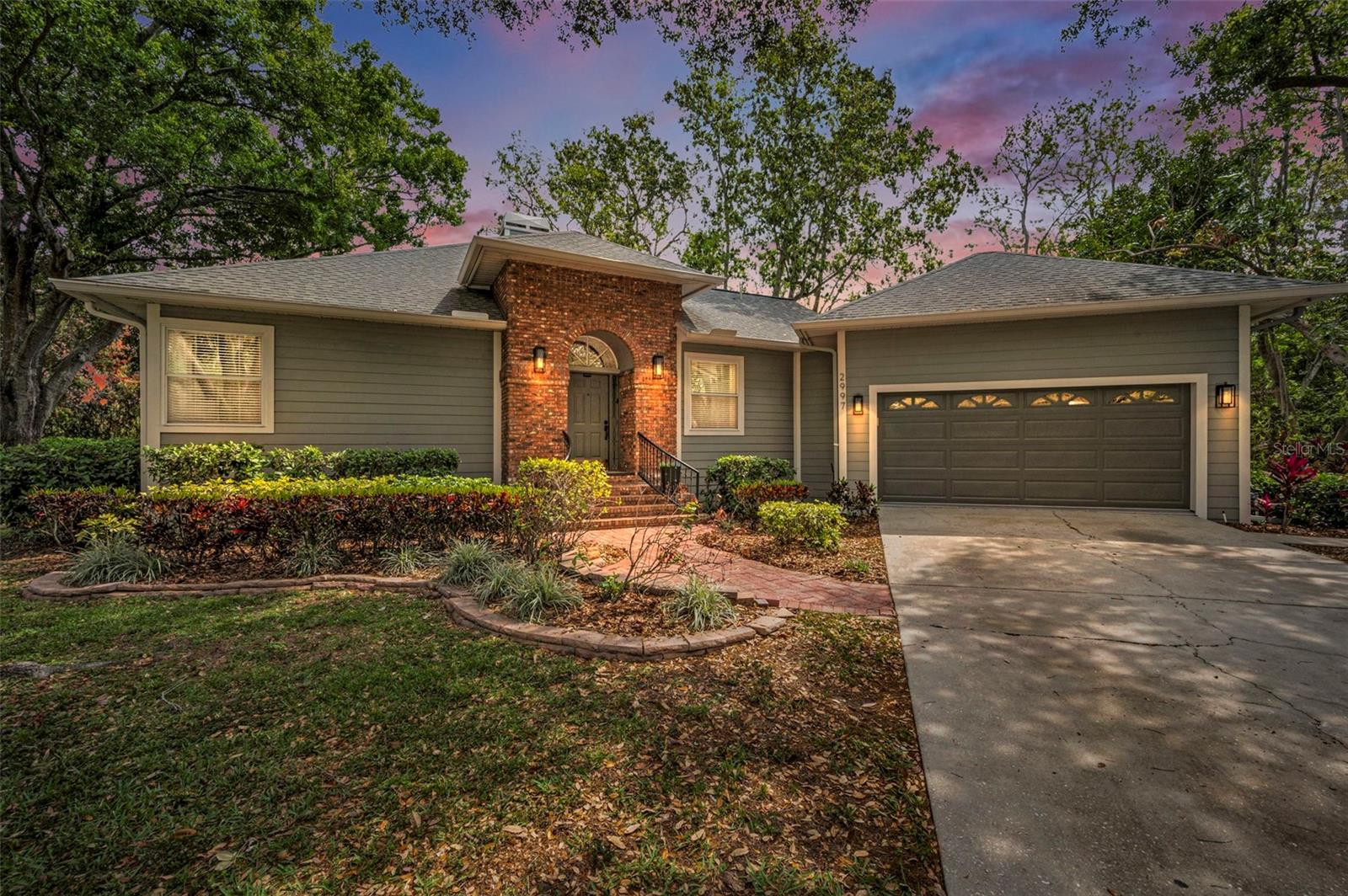
Would you like to sell your home before you purchase this one?
Priced at Only: $759,900
For more Information Call:
Address: 2997 Eagle Estates Circle E, CLEARWATER, FL 33761
Property Location and Similar Properties
- MLS#: TB8369293 ( Residential )
- Street Address: 2997 Eagle Estates Circle E
- Viewed: 85
- Price: $759,900
- Price sqft: $331
- Waterfront: No
- Year Built: 1991
- Bldg sqft: 2294
- Bedrooms: 4
- Total Baths: 2
- Full Baths: 2
- Garage / Parking Spaces: 2
- Days On Market: 57
- Additional Information
- Geolocation: 28.0306 / -82.7138
- County: PINELLAS
- City: CLEARWATER
- Zipcode: 33761
- Subdivision: Eagle Estateswarren Rep I
- Elementary School: Leila G Davis Elementary PN
- Middle School: Safety Harbor Middle PN
- High School: Countryside High PN
- Provided by: BLAKE REAL ESTATE INC
- Contact: Jahn Chrisochos
- 727-359-0388

- DMCA Notice
-
DescriptionPrice Adjustment! Beautifully Updated 4 Bedroom, 2Bathroom 2Car Garage Executive Home in Desirable Eagle Estates! Traditional design meets contemporary flair! This home includes the adjacent conservation lot totaling almost one acre! This spacious residence with volume ceilings, features a formal living room with a wood burning fireplace and dining room with double French doors that open to the breezy patio deck! The open Kitchen features Wood Shaker cabinets, Granite countertops and Stainless Steel appliances Range, 2024 and dishwasher, 2024. The Family room with a modern 2nd fireplace and eating area offer a serene view of the conservation lot and affords total privacy for all! Tile and Luxury Vinyl Plank flooring throughout. The seller has replaced the exterior siding of the home with new Hardie Board cement composite siding for lasting durability! New AC Compressor and Handler, New Insulation was installed with the AC. Large Double pane windows and doors throughout lead to the extensive wood decking. Enjoy the spacious spa like Master bedroom and en suite bathroom with natural light, which showcases a modern bathtub, an ample walk in shower, separate water closet, double vanities, double walk in closets, and a linen closet. The fourth bedroom with a closet can also be a study or nursery. Bedrooms two and 3 also share the elegant 2nd bathroom. New lighting, landscaping and interior paint. Convenient Laundry room just off the garage has space for storage. This lovingly cared for home is move in ready! The Eagle Estates community is known for its custom designed homes! Located close to shopping, top rated schools, sparkling beaches, Movie theatres, great restaurants, Ruth Eckerd Hall, Tampa International & Clearwater St. Petersburg Airports.
Payment Calculator
- Principal & Interest -
- Property Tax $
- Home Insurance $
- HOA Fees $
- Monthly -
Features
Building and Construction
- Covered Spaces: 0.00
- Exterior Features: French Doors, Lighting, Rain Gutters, Sidewalk, Sprinkler Metered
- Flooring: Luxury Vinyl, Tile
- Living Area: 2294.00
- Roof: Built-Up, Shingle
School Information
- High School: Countryside High-PN
- Middle School: Safety Harbor Middle-PN
- School Elementary: Leila G Davis Elementary-PN
Garage and Parking
- Garage Spaces: 2.00
- Open Parking Spaces: 0.00
Eco-Communities
- Water Source: None
Utilities
- Carport Spaces: 0.00
- Cooling: Central Air, Humidity Control
- Heating: Central, Electric
- Pets Allowed: Yes
- Sewer: Public Sewer
- Utilities: BB/HS Internet Available, Cable Connected, Electricity Connected, Public, Sewer Connected, Sprinkler Meter, Underground Utilities, Water Connected
Finance and Tax Information
- Home Owners Association Fee: 345.00
- Insurance Expense: 0.00
- Net Operating Income: 0.00
- Other Expense: 0.00
- Tax Year: 2024
Other Features
- Appliances: Dishwasher, Disposal, Dryer, Ice Maker, Microwave, Range, Range Hood, Refrigerator, Tankless Water Heater, Washer, Water Softener
- Association Name: John Sullivan, President
- Association Phone: 727-458-2718
- Country: US
- Interior Features: Ceiling Fans(s), Coffered Ceiling(s), Crown Molding, Eat-in Kitchen, High Ceilings, Kitchen/Family Room Combo, Living Room/Dining Room Combo, Open Floorplan, Primary Bedroom Main Floor, Solid Wood Cabinets, Stone Counters, Thermostat, Walk-In Closet(s), Window Treatments
- Legal Description: EAGLE ESTATES-WARREN REPLAT 1 LOT 1
- Levels: One
- Area Major: 33761 - Clearwater
- Occupant Type: Owner
- Parcel Number: 20-28-16-23639-000-0010
- Views: 85
Similar Properties
Nearby Subdivisions
Ashland Heights
Aspen Trails Two Sub
Brookfield
Brookfield Of Estancia
Bryn Mawr At Countryside
Carmel Of Brynmawr Condo
Chateaux Woods Condo
Clubhouse Estates Of Countrysi
Countryside Tr 55
Countryside Tr 56
Countryside Tr 57
Countryside Tr 58
Countryside Tr 8
Countryside Tr 8 Unit Two
Countryside Tr 90 Ph 1
Countryside Tracts 9293ii Iii9
Curlew City
Curlew City First Rep
Cypress Bend Of Countryside
Eagle Estates
Eagle Estateswarren Rep I
Landmark Woods 2nd Add
Northwood Estates Tr F
Northwood Estates - Tr F
Northwood West
Summerset Villas
Timber Ridge Of Countryside
Trails Of Countryside
Westchester Of Countryside
Wildwood Of Countryside
Winding Wood Condo
Woodland Villas Condo 1
Woodsong

- Frank Filippelli, Broker,CDPE,CRS,REALTOR ®
- Southern Realty Ent. Inc.
- Mobile: 407.448.1042
- frank4074481042@gmail.com



