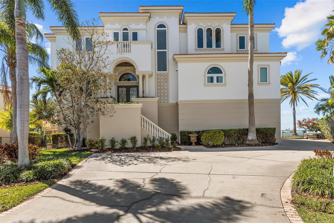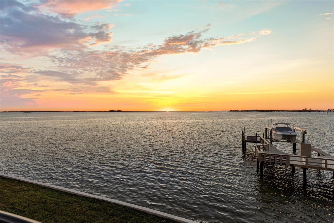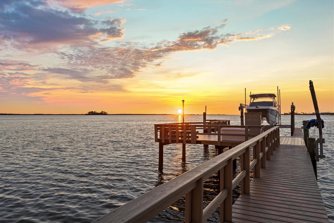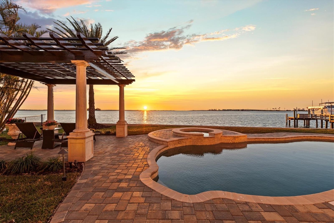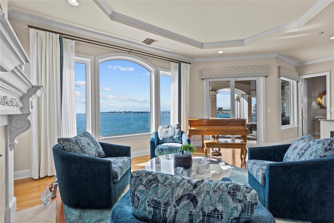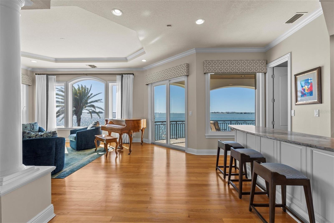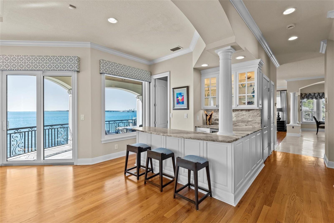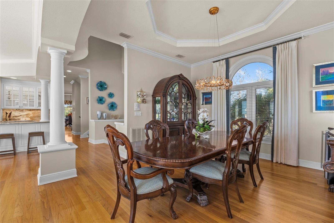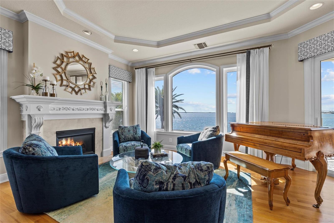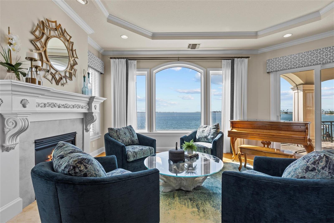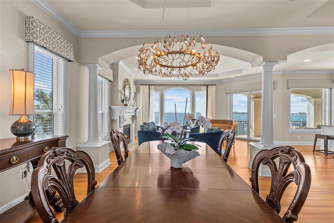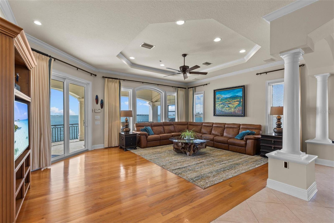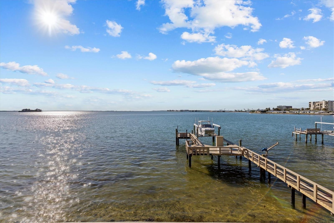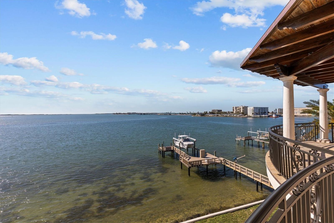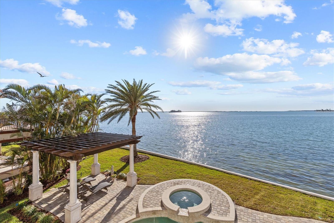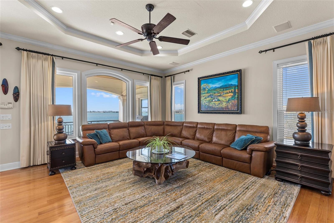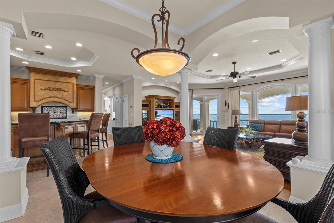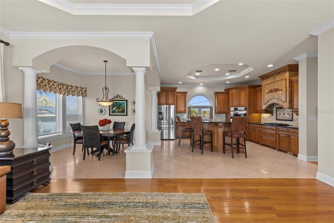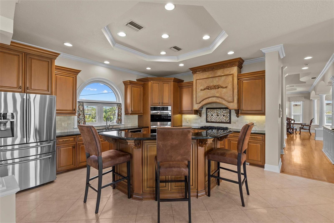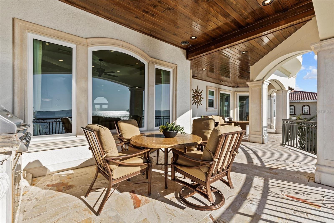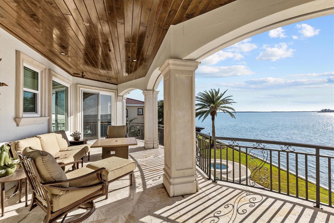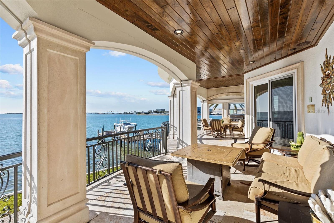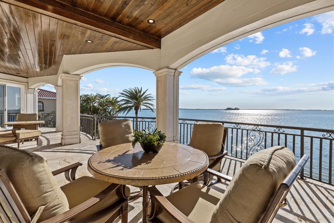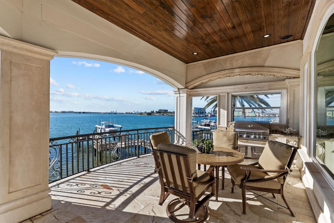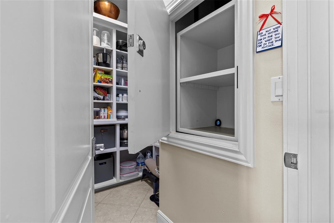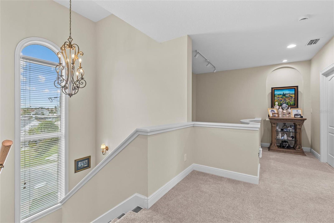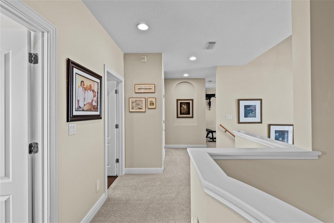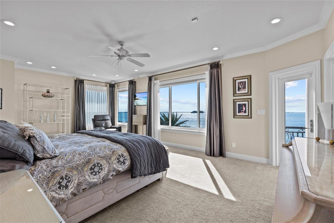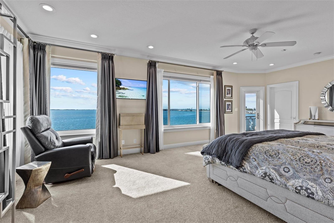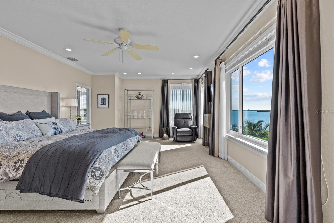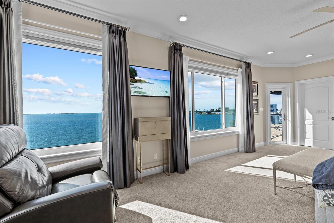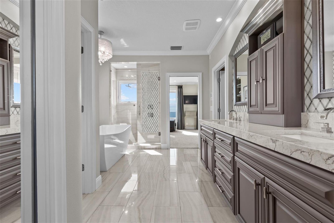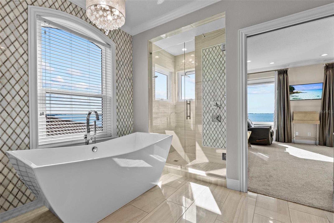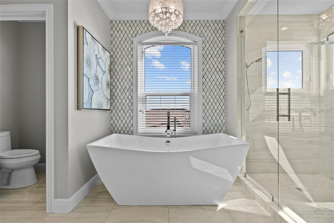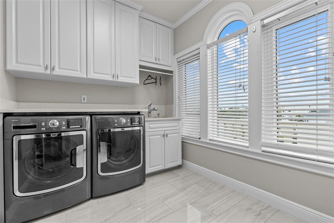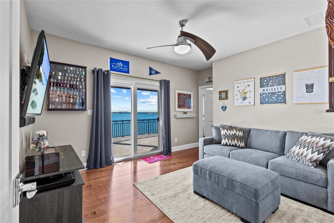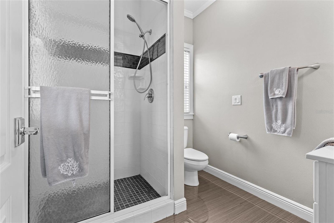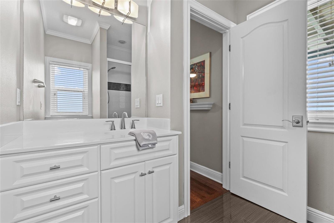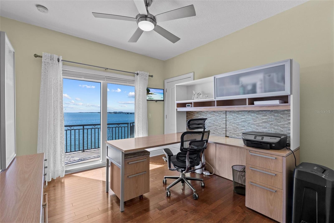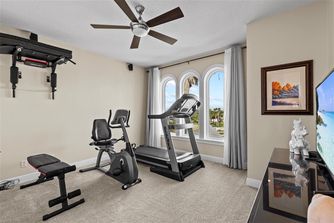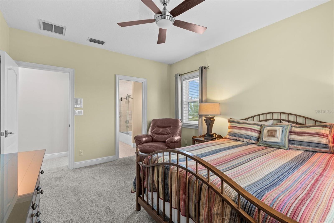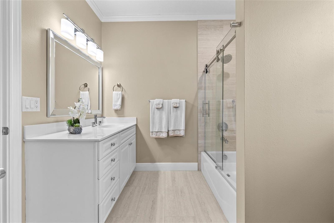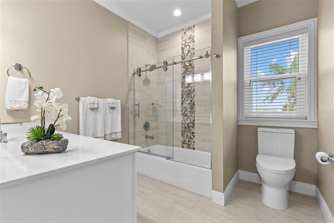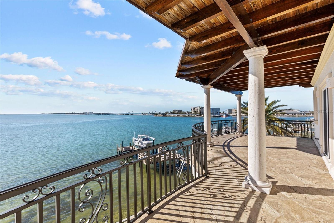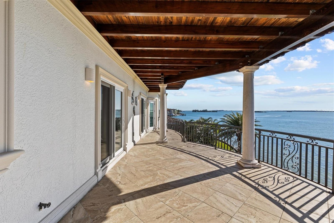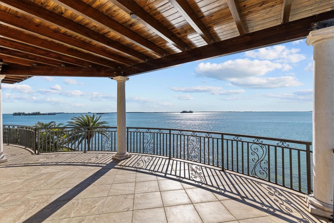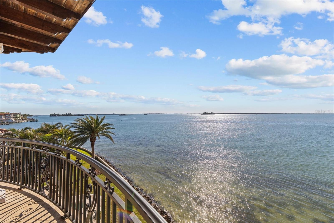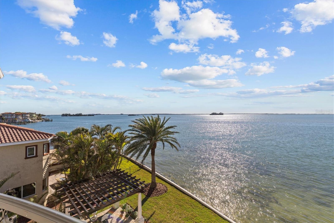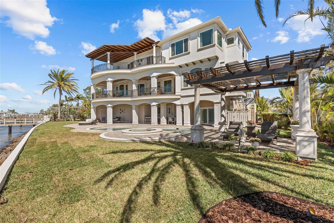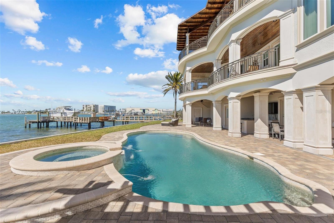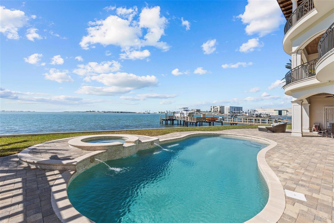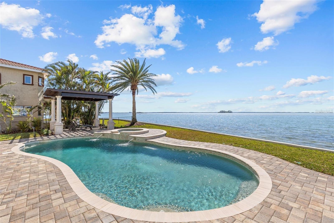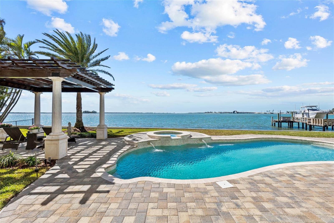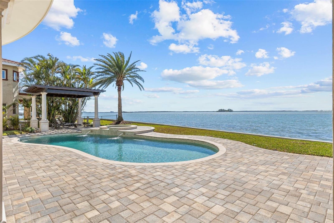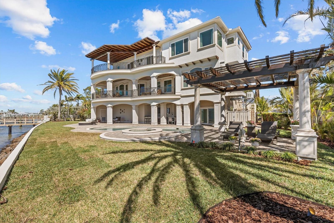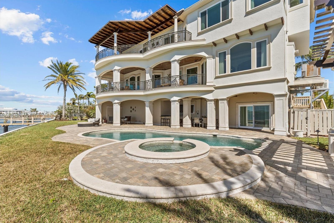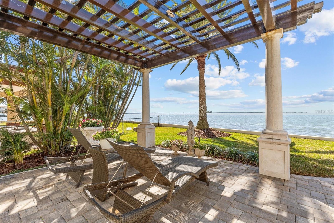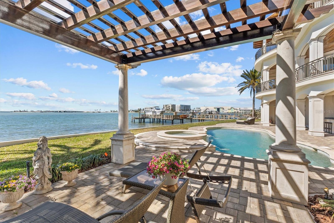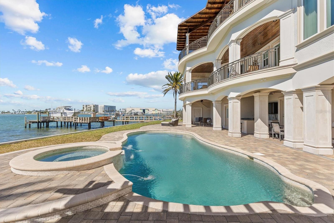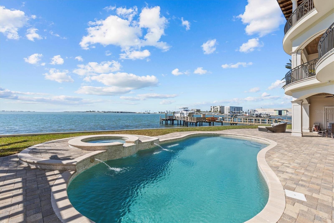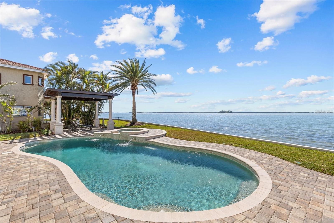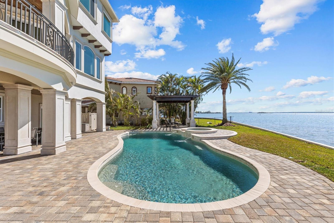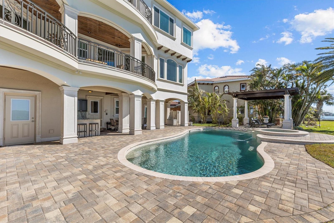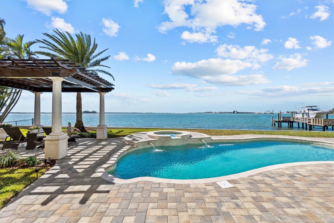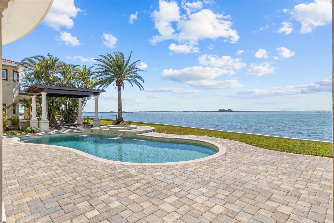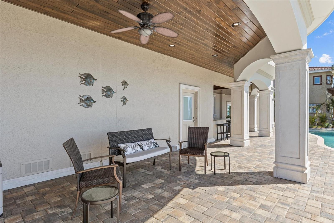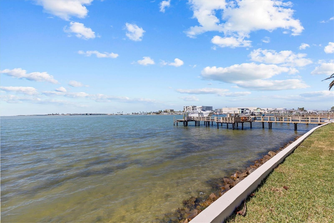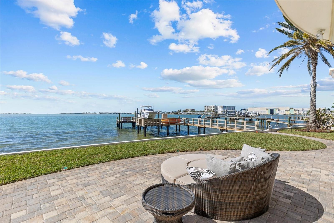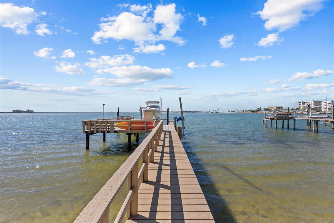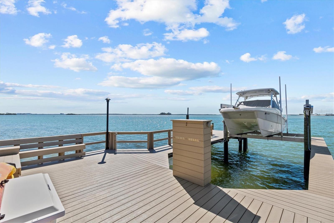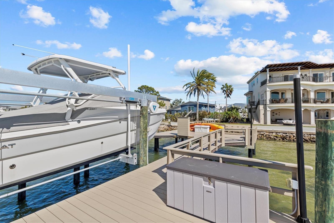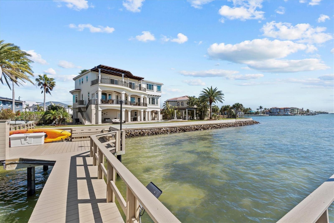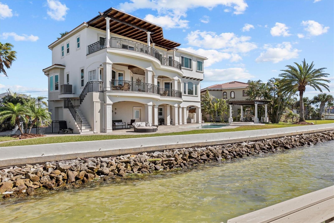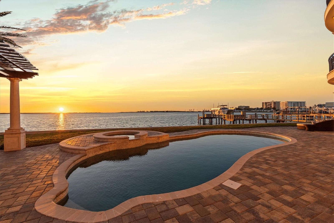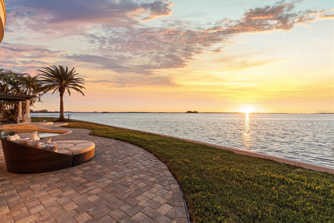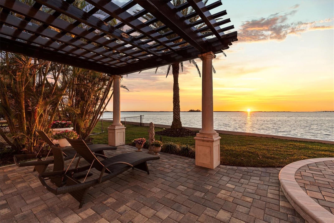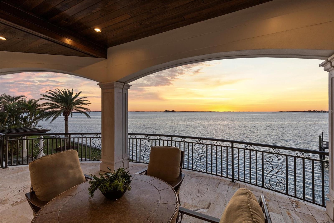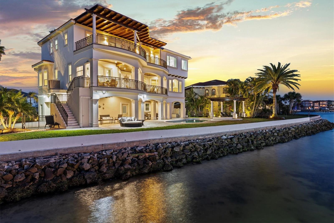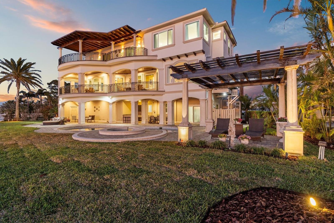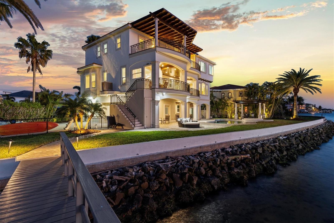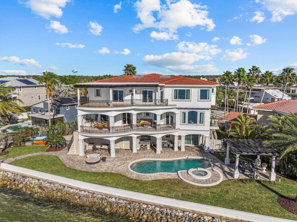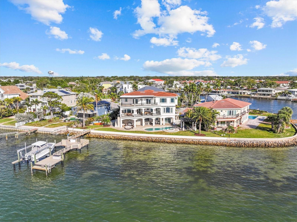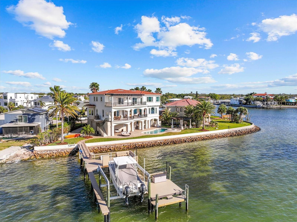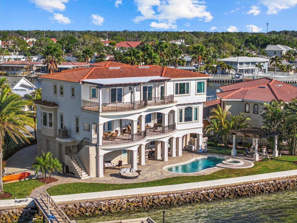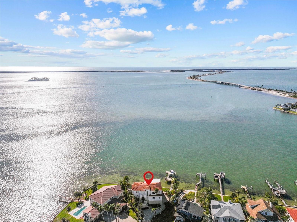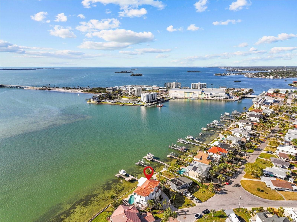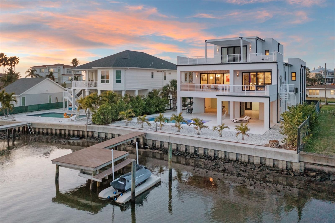2402 Baywood Drive W, DUNEDIN, FL 34698
Property Photos
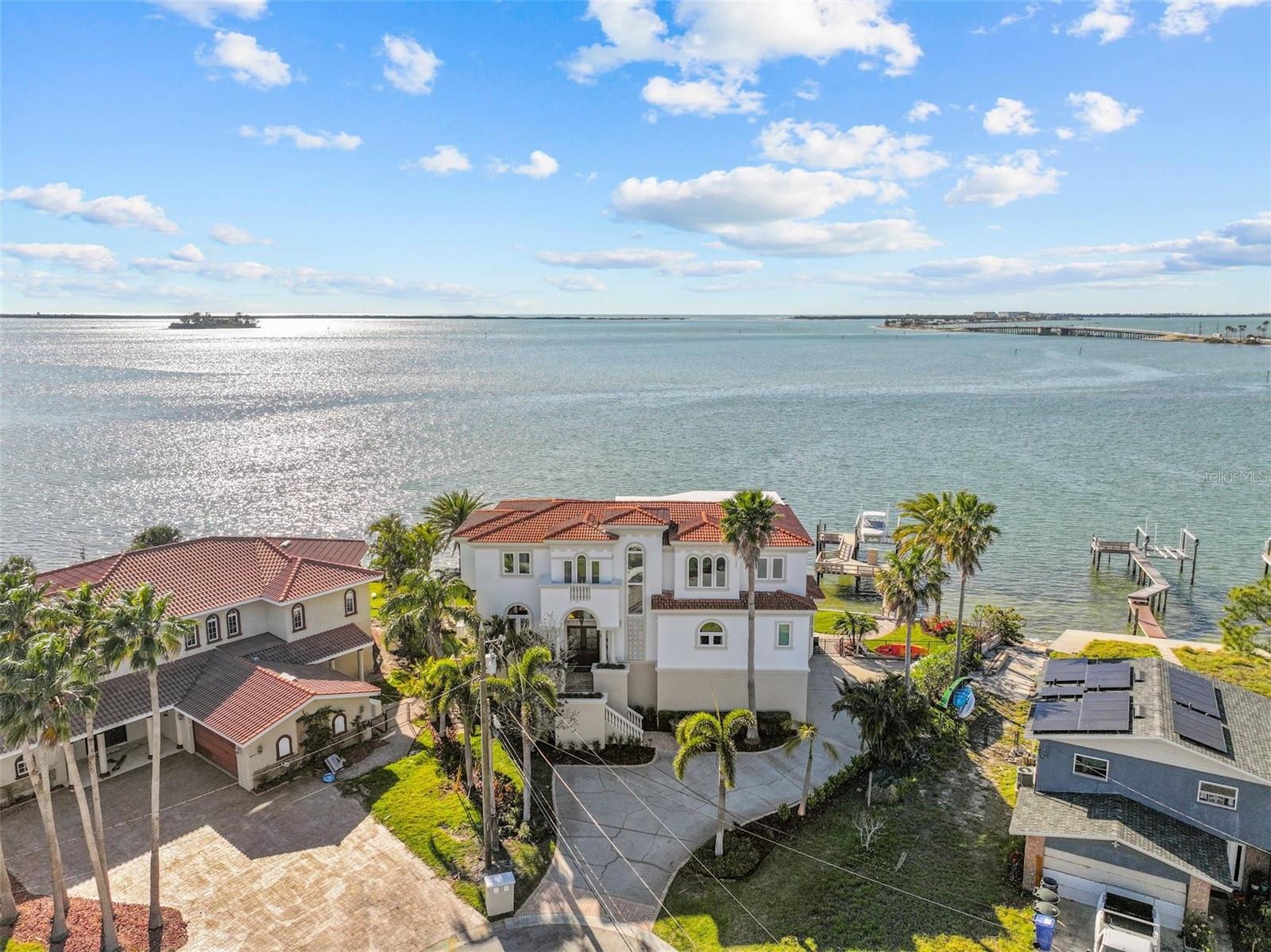
Would you like to sell your home before you purchase this one?
Priced at Only: $3,895,000
For more Information Call:
Address: 2402 Baywood Drive W, DUNEDIN, FL 34698
Property Location and Similar Properties
- MLS#: TB8369999 ( Residential )
- Street Address: 2402 Baywood Drive W
- Viewed: 48
- Price: $3,895,000
- Price sqft: $523
- Waterfront: Yes
- Wateraccess: Yes
- Waterfront Type: Gulf/Ocean
- Year Built: 2000
- Bldg sqft: 7446
- Bedrooms: 4
- Total Baths: 4
- Full Baths: 3
- 1/2 Baths: 1
- Garage / Parking Spaces: 3
- Days On Market: 16
- Additional Information
- Geolocation: 28.0459 / -82.7868
- County: PINELLAS
- City: DUNEDIN
- Zipcode: 34698
- Subdivision: Baywood Shores
- Provided by: COASTAL PROPERTIES GROUP INTERNATIONAL
- Contact: Linda Louise Preston
- 727-493-1555

- DMCA Notice
-
DescriptionBoasting almost 200 feet of direct, panoramic Gulf frontage, this elegant home has sprawling views that include the Dunedin Causeway bridge! Balmy Gulf breezes and sparkling turquoise waters provide the backdrop for this stunning custom residence, designed by Shoreline Design Group and built in 2000 by Arthur Maxwell & Associates. Spend your days lounging by the elegant oceanfront pool or hop on your boat and enjoy the open water access; this home offers the best of Floridas lifestyle. Youll love the elegant, spacious interiors and well designed floor plan, with both formal and casual living spaces. The main floor is elevated well above the floodplain and features a grand balcony overlooking the water, the perfect spot to grill out and enjoy the spectacular sunsets! The interiors are well appointed with luxurious finishes and modern conveniences, including an elevator. Entertaining is a joy, with spectacular views from almost every angle, and a custom dry bar appointed in gorgeous marble. The casual spaces are open and inviting, well appointed, and generously sized. The kitchen is a chefs dream and features granite countertops, solid wood cabinetry, and a thoughtful, well designed layout including a large walk in pantry with a dumb waiter. The bedrooms are located on the top floor, and the primary suite has exceptional views imagine waking up every morning to never ending vistas! The primary bathroom was recently remodeled and features luxurious marble finishes, with a soaking tub and spa like atmosphere. Rest easy knowing that this home is very well maintained and also qualifies for insurance deductions/ wind mitigation with impact rated windows, doors, garage doors, a tile roof, and high and dry living areas. Other thoughtful features include a 13,000 lb boat lift, whole house generator, a water softener with filter, jandy pool system, and Sentricon system. Conveniently located just south of the Dunedin Causeway and Honeymoon Island with easy access to the Pinellas Trail, downtown Dunedin, and fabulous amenities, such as golf courses, dining, and recreation, this home offers everything you could dream of!
Payment Calculator
- Principal & Interest -
- Property Tax $
- Home Insurance $
- HOA Fees $
- Monthly -
Features
Building and Construction
- Covered Spaces: 0.00
- Exterior Features: Balcony, French Doors, Irrigation System
- Flooring: Carpet, Marble, Tile, Wood
- Living Area: 3921.00
- Roof: Tile
Land Information
- Lot Features: Cul-De-Sac, FloodZone
Garage and Parking
- Garage Spaces: 3.00
- Open Parking Spaces: 0.00
Eco-Communities
- Pool Features: Auto Cleaner, Gunite, Heated, In Ground, Lighting
- Water Source: Public
Utilities
- Carport Spaces: 0.00
- Cooling: Central Air
- Heating: Central
- Pets Allowed: Yes
- Sewer: Public Sewer
- Utilities: Electricity Connected, Public, Sewer Connected, Sprinkler Recycled, Water Connected
Finance and Tax Information
- Home Owners Association Fee: 0.00
- Insurance Expense: 0.00
- Net Operating Income: 0.00
- Other Expense: 0.00
- Tax Year: 2024
Other Features
- Appliances: Built-In Oven, Dishwasher, Disposal, Exhaust Fan, Gas Water Heater, Range, Range Hood, Refrigerator, Water Purifier, Water Softener, Wine Refrigerator
- Country: US
- Interior Features: Ceiling Fans(s), Central Vaccum, Coffered Ceiling(s), Crown Molding, Dry Bar, Dumbwaiter, Eat-in Kitchen, Elevator, High Ceilings, Kitchen/Family Room Combo, Open Floorplan, PrimaryBedroom Upstairs, Solid Wood Cabinets, Stone Counters, Thermostat, Walk-In Closet(s), Window Treatments
- Legal Description: BAYWOOD SHORES LOT 21
- Levels: Three Or More
- Area Major: 34698 - Dunedin
- Occupant Type: Owner
- Parcel Number: 15-28-15-05706-000-0210
- Possession: Close Of Escrow
- Style: Elevated, Traditional
- View: Water
- Views: 48
Similar Properties
Nearby Subdivisions
Amberglen
Amberlea
Barrington Hills
Baywood Shores
Baywood Shores 1st Add
Belle Terre
Braemoor Grove
Braemoor Lake Villas
Colonial Acres
Concord Groves
Countrygrove West
Dexter Park 1st Add
Dunedin Cove
Dunedin Cswy Center
Dunedin Isles 1
Dunedin Isles Add
Dunedin Isles Country Club
Dunedin Isles Country Club Sec
Dunedin Isles Estates
Dunedin Isles Estates 1st Add
Dunedin Isles No. 1
Dunedin Lakewood Estates
Dunedin Manor 1st Add
Dunedin Pines
Dunedin Shores Sub
Edgewater Terrace
Fenway On The Bay
Grove Acres
Grove Acres 1st Add
Grove Acres 2nd Add
Grove Terrace
Guy Roy L Sub
Harbor View Villas
Harbor View Villas 1st Add
Harbor View Villas 3rd Add
Heather Ridge
Highland Ct 1st Add
Highland Estates
Highland Park Hellers
Highland Woods 2
Highland Woods Sub
Highwood Estates
Idlewild Estates
Lakeside Terrace Sub
Lofty Pine Estates 1st Add
Lynnwoodunit One
New Athens City 1st Add
Nigels Sub
Oak Lake Heights
Oakland Sub
Osprey Place
Patricia Estates
Pipers Glen Condo
Pleasant Grove Park
Pleasant Grove Park 1st Add
Ranchwood Estates
Ravenwood Manor
Royal Yacht Club North Condo
Sailwinds A Condo Motel The
San Christopher Villas
Scots Landing
Scotsdale Bluffs Ph Ii
Scotsdale Cluster Condo
Scotsdale Villa Condo
Shore Crest
Spanish Acres
Spanish Pines 4th Add
Spanish Vistas
Suemar Sub
Suemar Sub 1st Add
Tahitian Place
Trails West
Union Square Sub
Virginia Crossing
Virginia Park
Waterford East
Willow Wood Village
Wilshire Estates
Wilshire Estates Ii Second Sec
Winchester Park
Winchester Park North
Woods C O

- Frank Filippelli, Broker,CDPE,CRS,REALTOR ®
- Southern Realty Ent. Inc.
- Mobile: 407.448.1042
- frank4074481042@gmail.com



