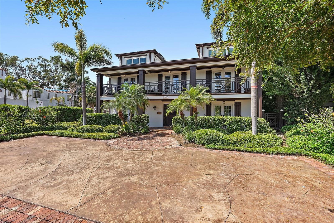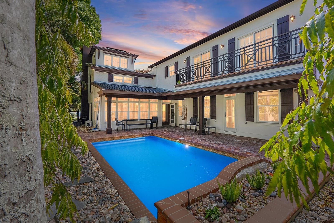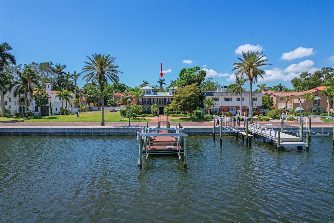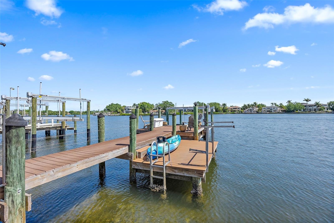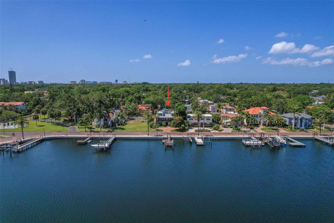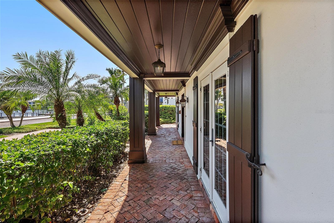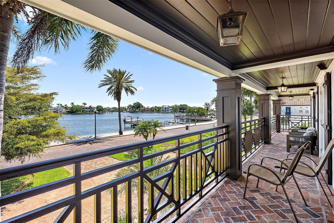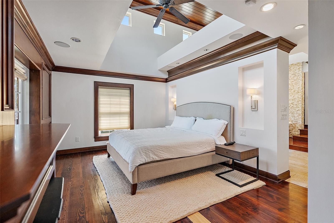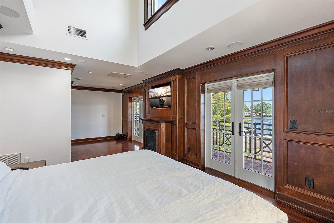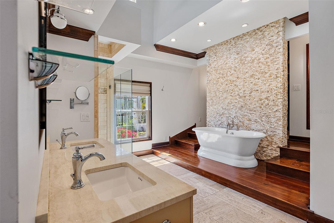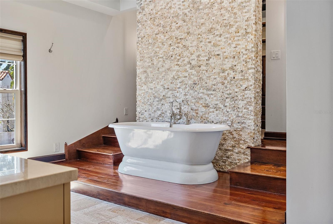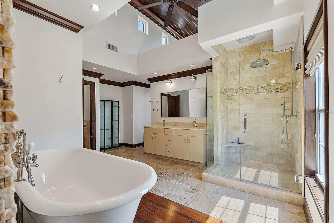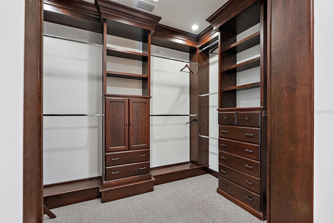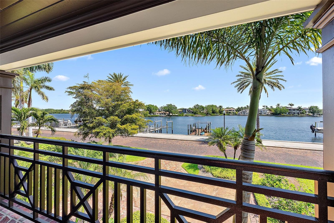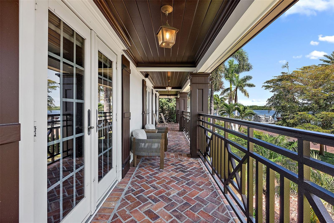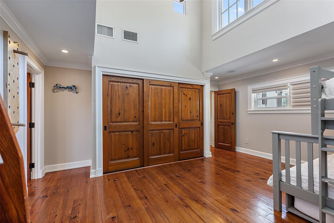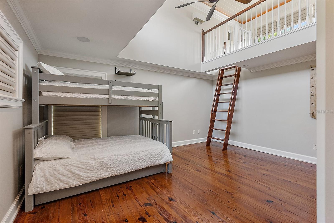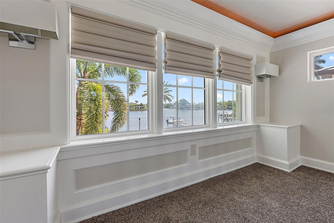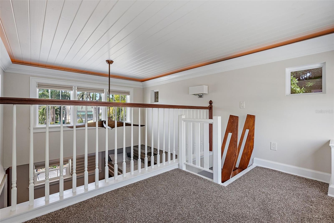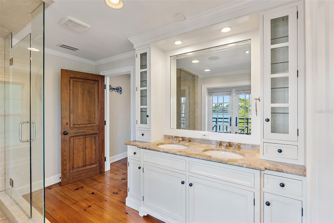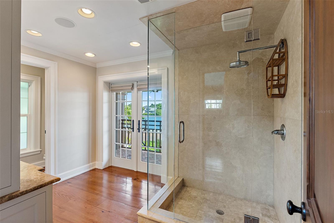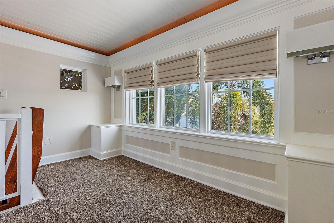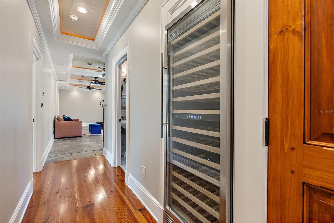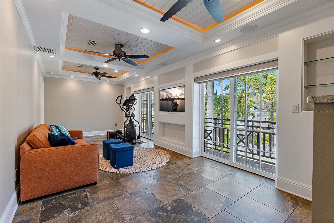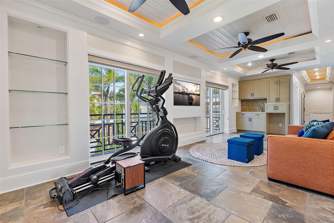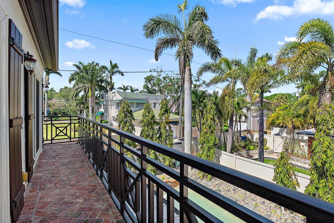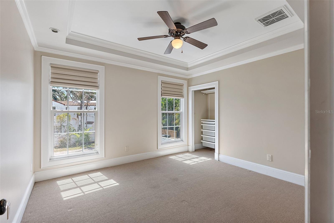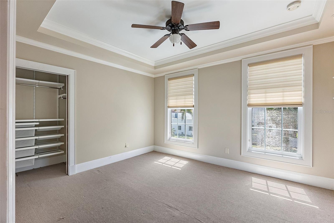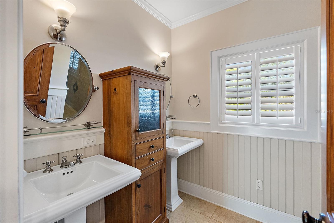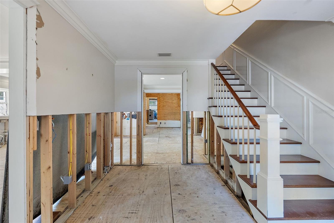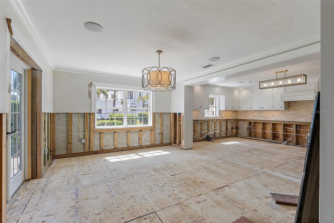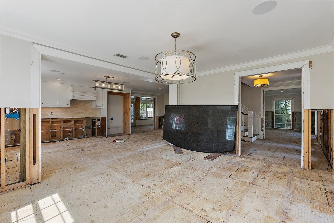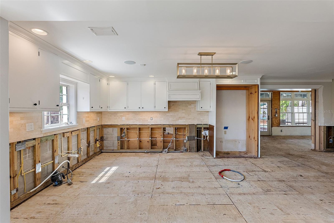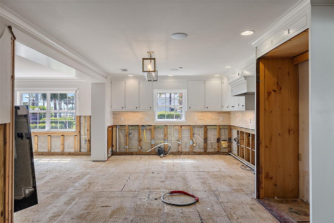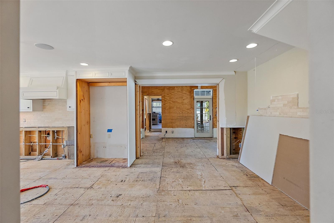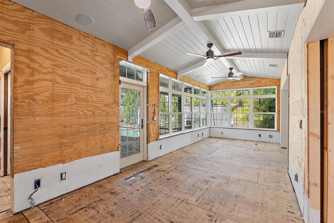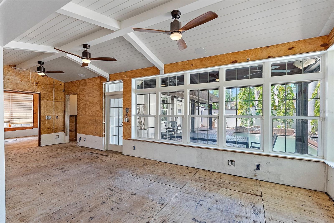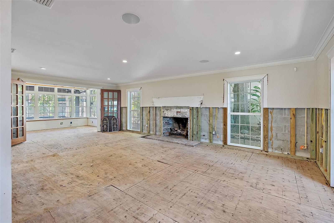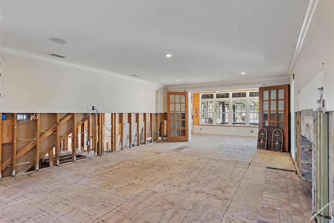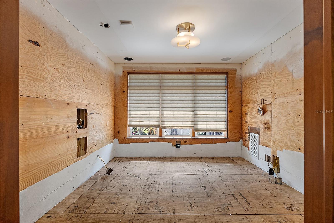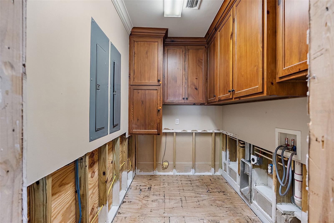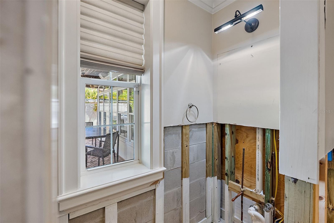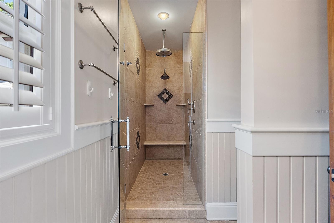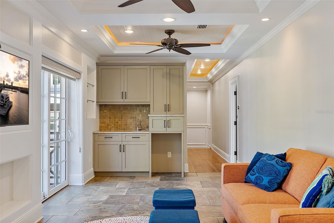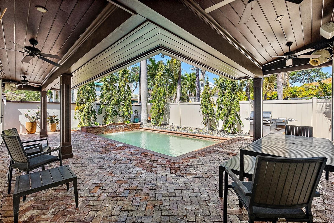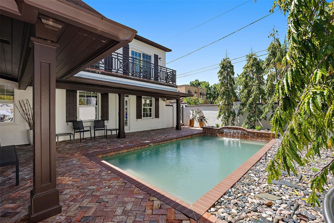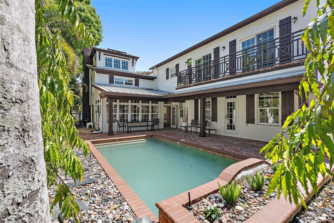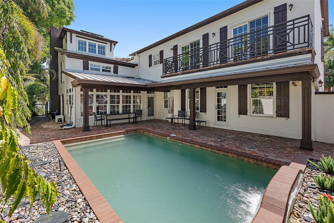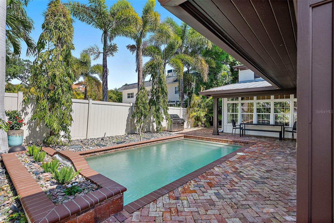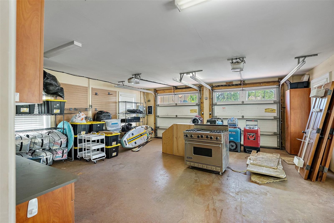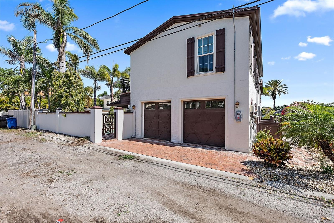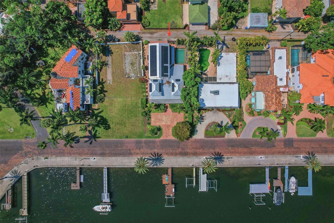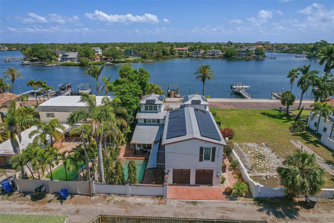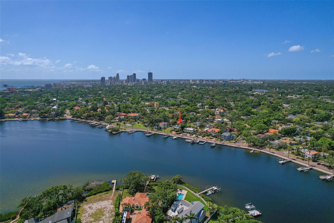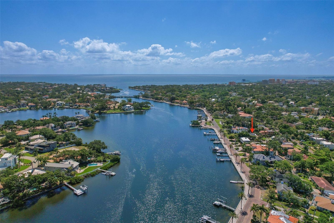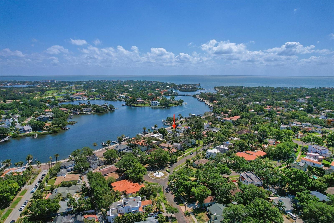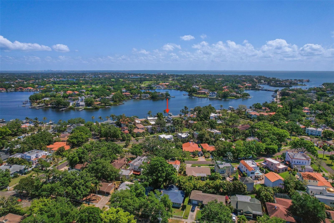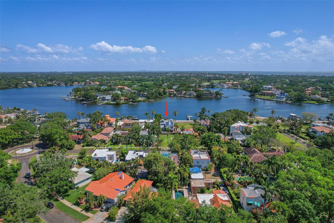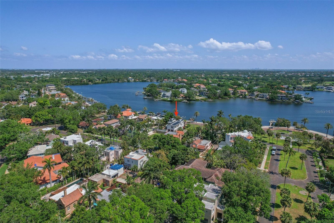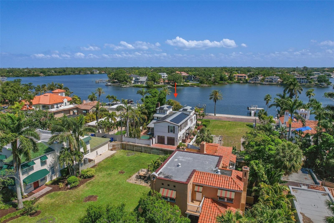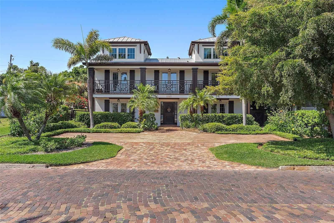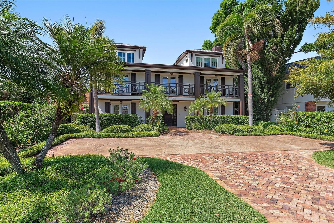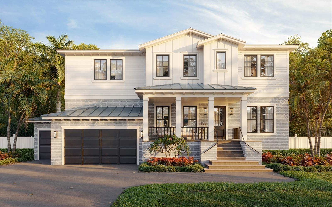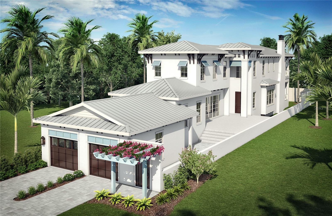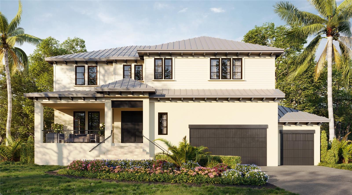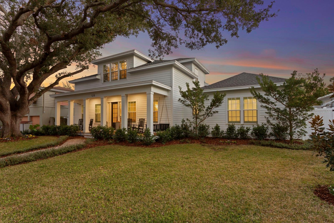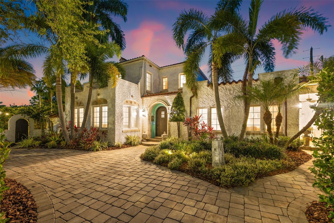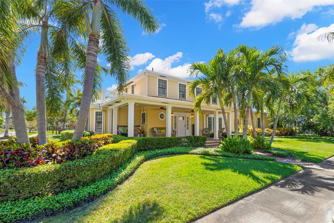2320 Coffee Pot Boulevard Ne, ST PETERSBURG, FL 33704
Property Photos
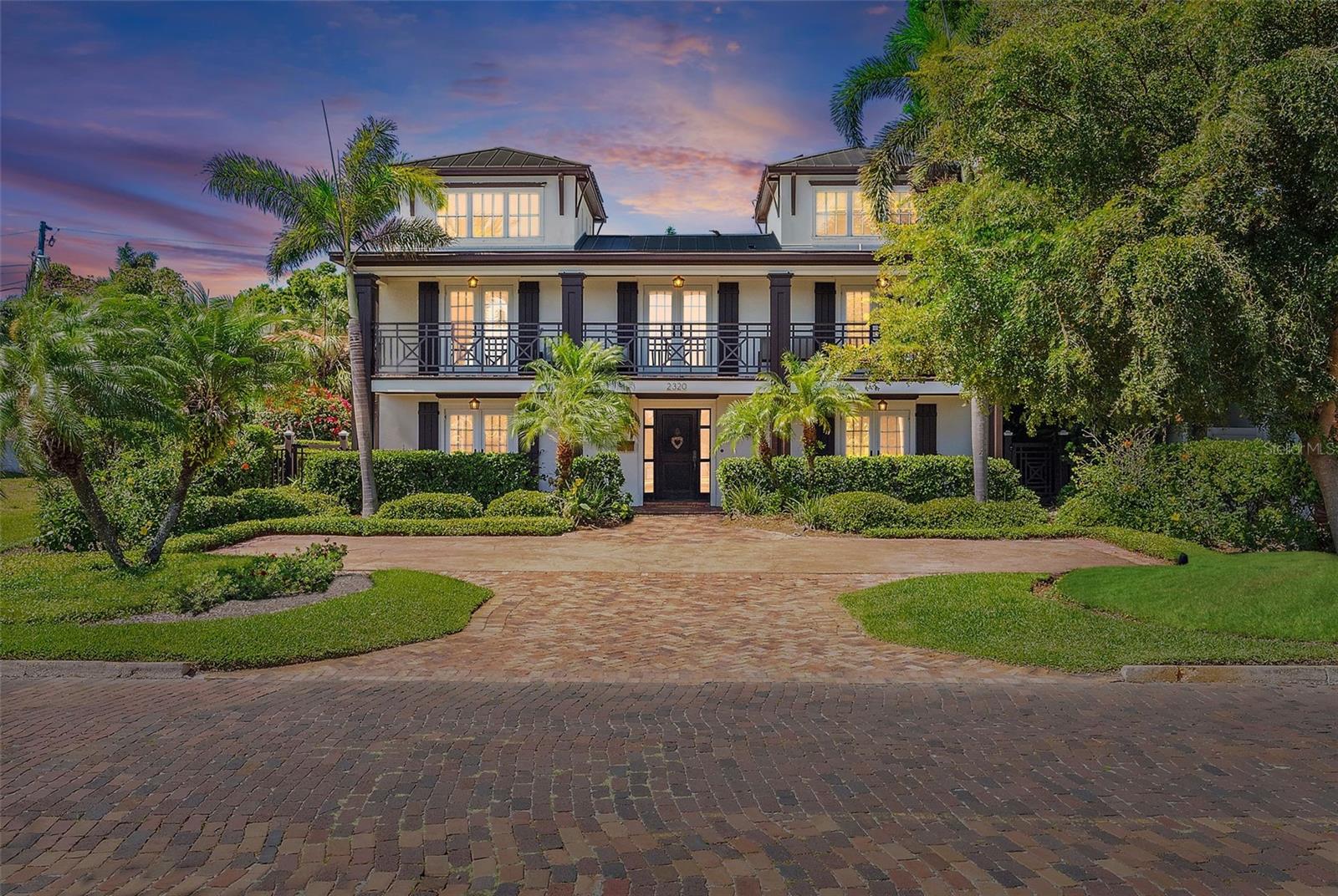
Would you like to sell your home before you purchase this one?
Priced at Only: $2,650,000
For more Information Call:
Address: 2320 Coffee Pot Boulevard Ne, ST PETERSBURG, FL 33704
Property Location and Similar Properties
- MLS#: TB8370303 ( Residential )
- Street Address: 2320 Coffee Pot Boulevard Ne
- Viewed: 69
- Price: $2,650,000
- Price sqft: $506
- Waterfront: Yes
- Wateraccess: Yes
- Waterfront Type: Bayou
- Year Built: 1971
- Bldg sqft: 5238
- Bedrooms: 4
- Total Baths: 4
- Full Baths: 3
- 1/2 Baths: 1
- Garage / Parking Spaces: 2
- Days On Market: 64
- Additional Information
- Geolocation: 27.7945 / -82.6323
- County: PINELLAS
- City: ST PETERSBURG
- Zipcode: 33704
- Provided by: NORTHSTAR REALTY
- Contact: Kirby Bryan
- 727-528-7653

- DMCA Notice
-
DescriptionThis architecturally distinctive energy efficient home sits on prime waterfront property with a water lot and dock on Coffee Pot Bayou. THIS IS THE OPPORTUNITY YOU HAVE BEEN WAITING FOR! This 4 bedroom, 3.5 Bath pool home with an oversized 2 car garage (alley access) Is located in COFFEE POT BAYOU which is one of the oldest neighborhoods in St Petersburg. This upscale residential neighborhood is known for being one of the most coveted premium living communities in Tampa Bay. It is walkable to vibrant downtown St Petersburg and all the nearby parks. Enjoy expansive views of the Bayou from your multiple front porches and have dolphin and manatee sightings be part of your everyday life. Deeded private water dock across the street with a 12k lift, electric, and water. This home has been professionally remediated on the main level and the second level with all 4 oversized bedrooms and 3 full bathrooms is completely in tact ready to go. With the option of 2 private and luxurious master suites with their own finely detailed bathrooms and access to a front balcony overlooking the sparkling waterfront. Current primary with vaulted ceilings, a walk around en suite bathroom with picture perfect soaking tub, walk in shower, and massive custom closet. The second option for a primary features a large room with a second level loft, an en suite stunning custom bathroom with dual vanities, and a walk in shower. Up a few short steps, you will find a private wing with 2 additional bedrooms, a full beautiful bathroom, and a great room featuring a wet bar area and a full size subzero wine/beverage cooler. Ideal for guests or kids. Let your imagination guide you in restoring the main level which has been professionally remediated and waiting to be put back to its glory. Large sprawling rooms flow from one to the next yet separate and distinct. A formal entry, large living room with fireplace, dining room, large kitchen, private office/den/media room. Powder bathroom and utility room. A bright and glorious living room with vaulted white ceilings leading out to the Pebbletec pool is surrounded by imported handmade brick pavers. Outside features: vintage stucco, long lasting metal roof and pergolas. Solar panels, impact windows, and composite exterior shutters look like real wood for durability and low maintenance.
Payment Calculator
- Principal & Interest -
- Property Tax $
- Home Insurance $
- HOA Fees $
- Monthly -
Features
Building and Construction
- Covered Spaces: 0.00
- Exterior Features: Balcony, Dog Run, French Doors, Lighting, Outdoor Grill, Private Mailbox, Sidewalk
- Flooring: Carpet, Ceramic Tile, Wood
- Living Area: 3908.00
- Roof: Metal
Garage and Parking
- Garage Spaces: 2.00
- Open Parking Spaces: 0.00
Eco-Communities
- Pool Features: In Ground
- Water Source: Public
Utilities
- Carport Spaces: 0.00
- Cooling: Central Air
- Heating: Central
- Sewer: Public Sewer
- Utilities: Electricity Connected, Sewer Connected, Street Lights, Water Connected
Finance and Tax Information
- Home Owners Association Fee: 0.00
- Insurance Expense: 0.00
- Net Operating Income: 0.00
- Other Expense: 0.00
- Tax Year: 2024
Other Features
- Appliances: Wine Refrigerator
- Country: US
- Furnished: Unfurnished
- Interior Features: Built-in Features, Ceiling Fans(s), High Ceilings, Open Floorplan, PrimaryBedroom Upstairs, Thermostat, Walk-In Closet(s), Window Treatments
- Legal Description: GRANADA TERRACE ADD BLK 6, (GRANADA TERRACE HISTORIC DISTRICT) LOT 3 & WATER BLK G, LOTS 14 & 15
- Levels: Two
- Area Major: 33704 - St Pete/Euclid
- Occupant Type: Vacant
- Parcel Number: 07-31-17-32562-006-0030
- Views: 69
Similar Properties
Nearby Subdivisions
Allendale Court
Allendale Terrace
Allendale Terrace Blks Ab12345
Barnard Erastus A S Rev Sub
Bell Place Sub
Bellwood Sub Rev
Belvidere
Boswells J W Sub
Bridgeway
Bridgeway Add
Broadway Add
Coffee Pot Add Rep
Coffee Pot Add Rep Blks 46 47
Coffee Pot Add Snell Hamletts
Coffee Pot Add Snell & Hamlett
Coffee Pot Bayou Add Rep Blks
Coffee Pot Bayou Add Snell Ha
Coffee Pot Bayou Add Snell & H
Crescent Lake Rev
Crescent Park Heights
Eatons W T Euclid Blvd
Eatons W.t. Euclid Blvd
Eden Isle
Eden Isle 3rd Add
Eden Isle Sub
Eden Shores Rep
Eden Shores Sec 1
Eden Shores Sec 10
Eden Shores Sec 2
Eden Shores Sec 3
Eden Shores Sec 4
Eden Shores Sec 4 Blk 6 Lot 2
Eden Shores Sec 5
Eden Shores Sec 6
Eden Shores Sec 9
Edgemoor Estates
Euclid Grove
Euclid Park
Euclid Place
Florida Heights
Gilmore Heights
Granada Terrace Add
Hannas Sub
Intermont G L Hunts Div
Lemons Chas H Sub
Magnolia 36th Ave Rep
Marcia Rep
Meadow Lawn 2nd Add
Merhige Rep
North East Park Placido Shores
North East Park Shores
Northeast Park
Oak Hill
Old Kentucky
Pinellas Add To St Petersburg
Pinewood
Purvis Harris 4th St Add
Purvis & Harris 4th St Add
Ross Oaks
Rouse Manor
Schaefers Sub
Seminary Heights
Shofis North Shore Refile
Snell Hamletts North Shore Ad
Snell & Hamletts North Shore A
Snell Isle Brightbay
Snell Isle Brightwaters
Snell Isle Brightwaters Circle
Snell Isle Brightwaters Rep Pt
Snell Isle Brightwaters Sec 1
Snell Isle Brightwaters Sec 2
Snell Isle Rev Rep Brightsides
Snell Isle Shores
Snell Isle Shores Add
Snell Shores
Snells C Perry North Shore Add
Snells Carolyn H Rep
Summit Park
Virginia Heights
Washington Heights
Westwood Hills
Willey-haskell Sub
Willeyhaskell Sub
Wilsons James Sub
Woodlawn
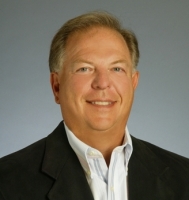
- Frank Filippelli, Broker,CDPE,CRS,REALTOR ®
- Southern Realty Ent. Inc.
- Mobile: 407.448.1042
- frank4074481042@gmail.com



