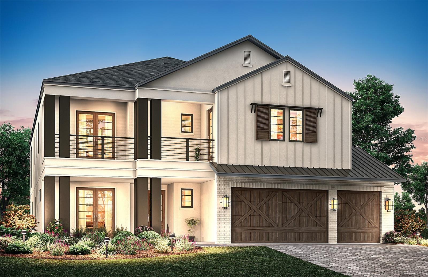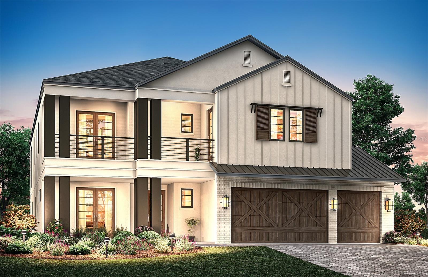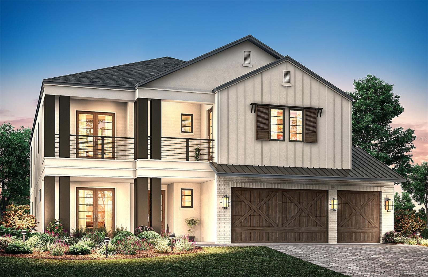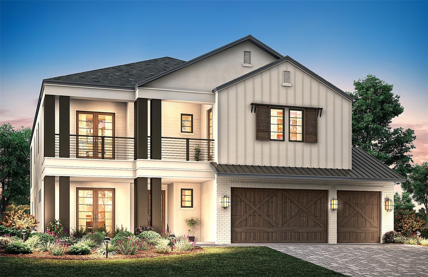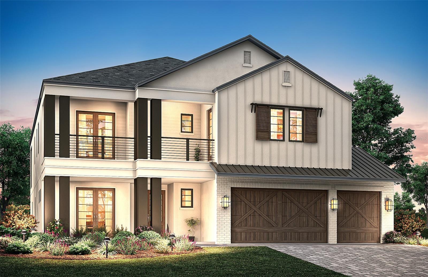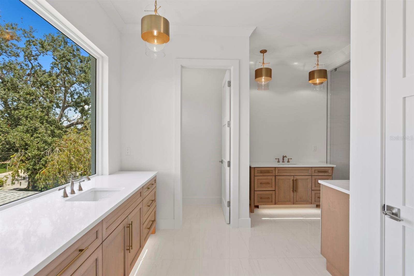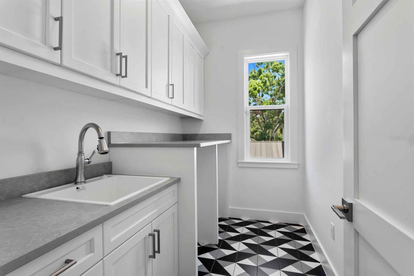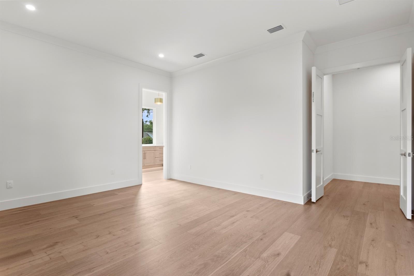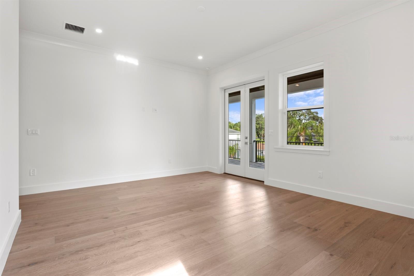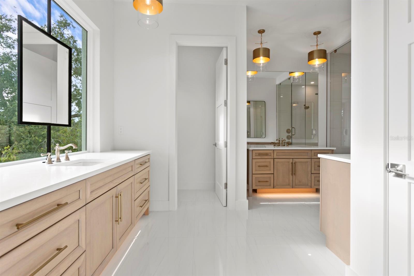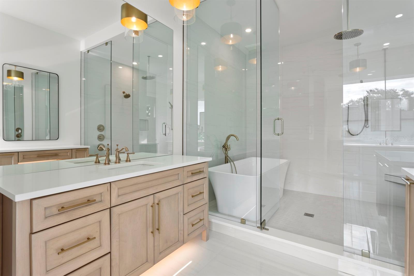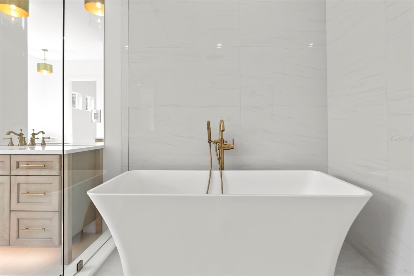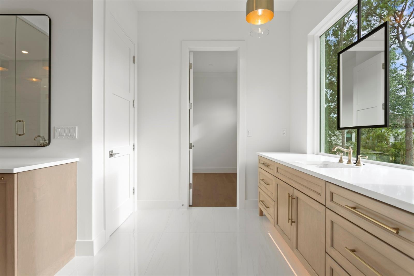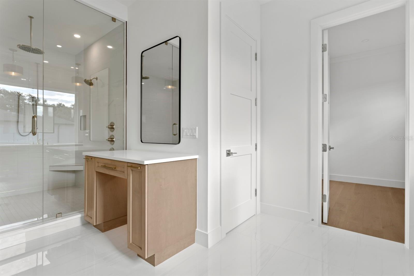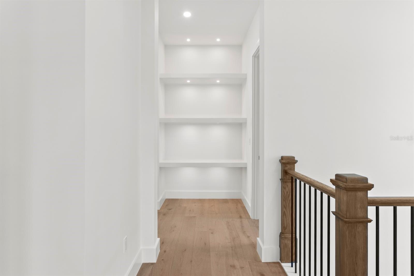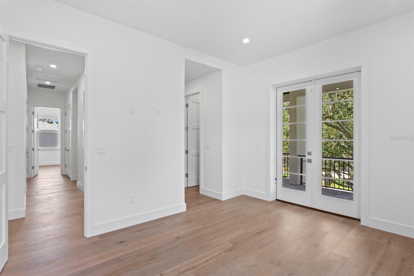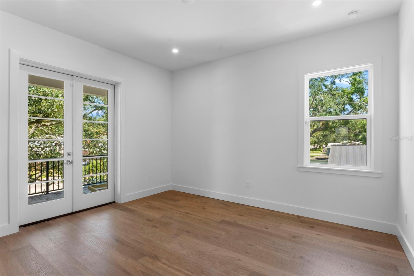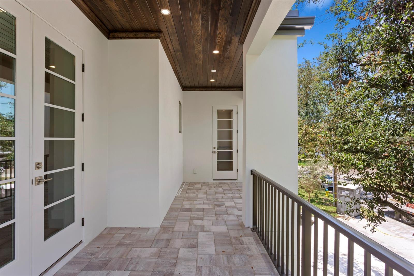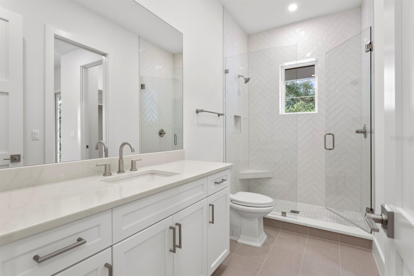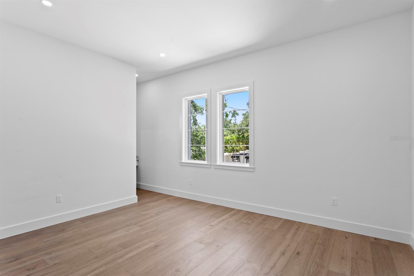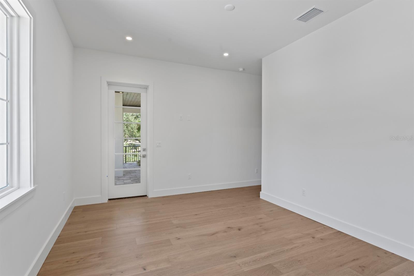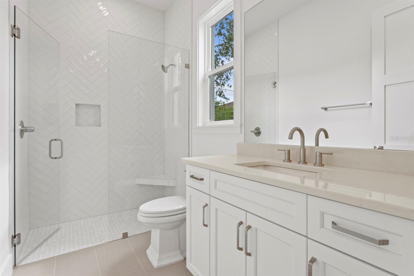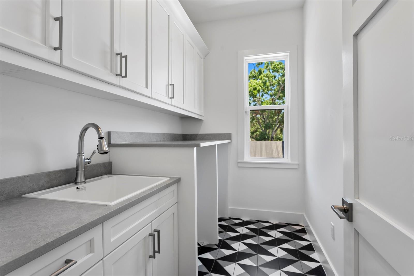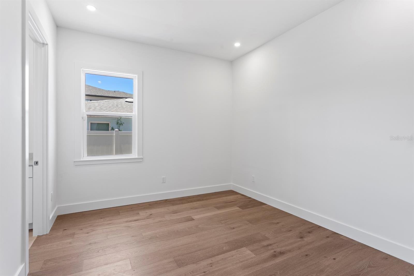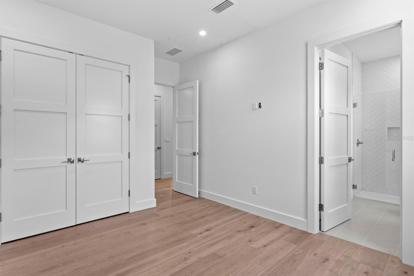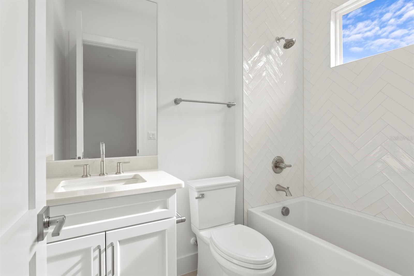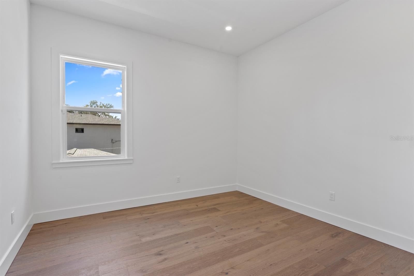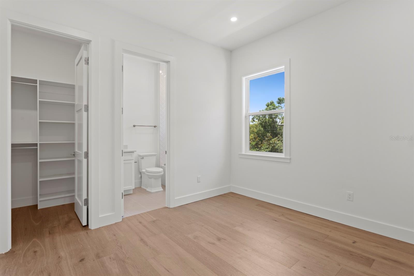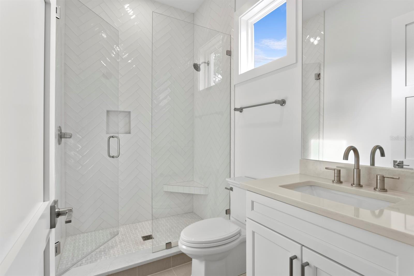3406 Alline Avenue, TAMPA, FL 33611
Property Photos
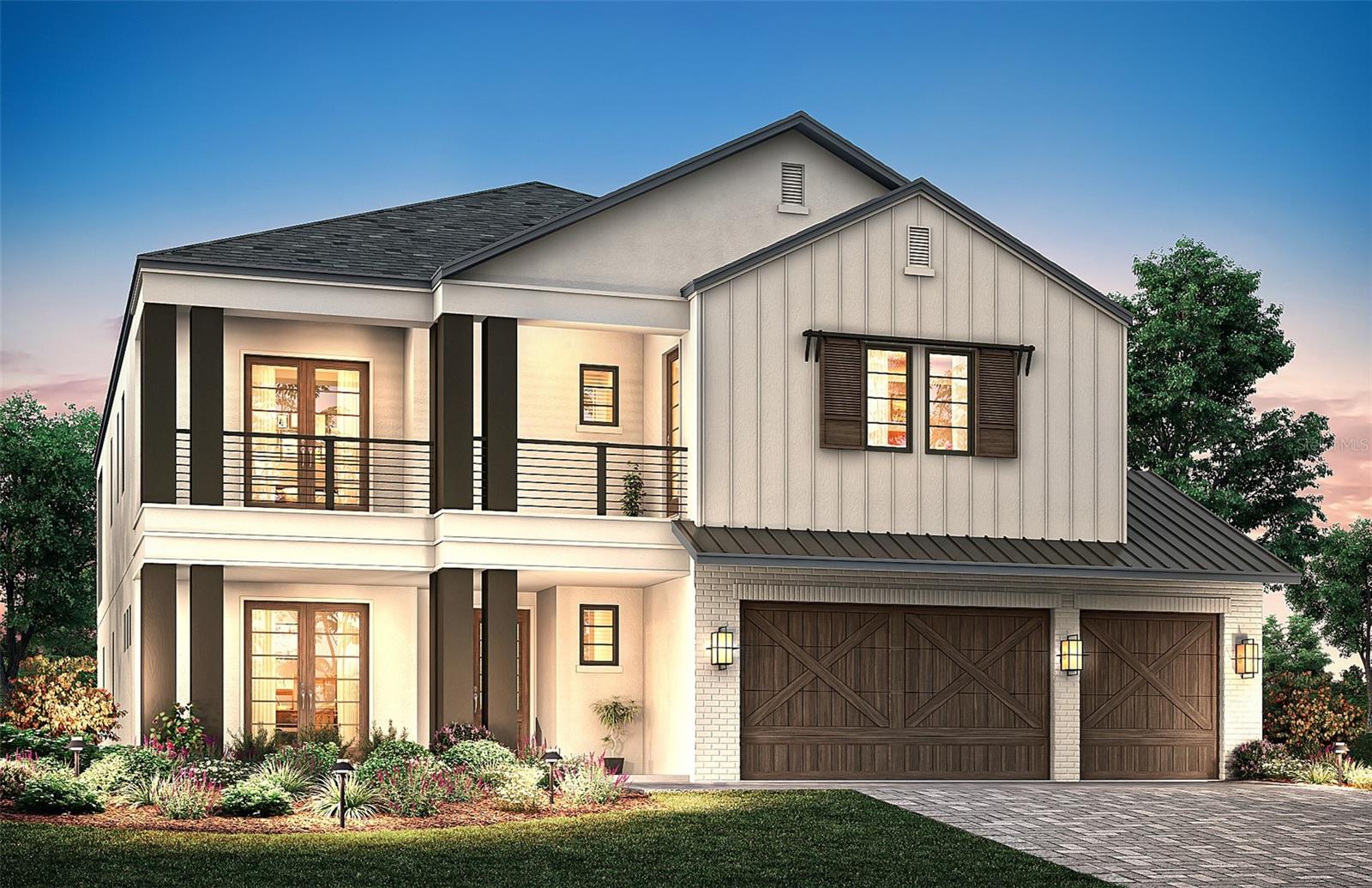
Would you like to sell your home before you purchase this one?
Priced at Only: $2,495,000
For more Information Call:
Address: 3406 Alline Avenue, TAMPA, FL 33611
Property Location and Similar Properties
- MLS#: TB8370744 ( Residential )
- Street Address: 3406 Alline Avenue
- Viewed: 502
- Price: $2,495,000
- Price sqft: $425
- Waterfront: No
- Year Built: 2025
- Bldg sqft: 5870
- Bedrooms: 6
- Total Baths: 6
- Full Baths: 5
- 1/2 Baths: 1
- Garage / Parking Spaces: 3
- Days On Market: 155
- Additional Information
- Geolocation: 27.8983 / -82.5006
- County: HILLSBOROUGH
- City: TAMPA
- Zipcode: 33611
- Subdivision: Oakland Park Corr Map
- Elementary School: Ballast Point
- Middle School: Madison
- High School: Robinson
- Provided by: CENTURY 21 LIST WITH BEGGINS
- Contact: Adam Kutchmire
- 813-658-2121

- DMCA Notice
-
DescriptionMOVE IN READY! Discover this brand new, two story block constructed modern farmhouse by award winning Adobe Homes, located in the highly sought after Bayshore Beautiful neighborhood, high and dry in flood zone X (no flood insurance required). Designed with exceptional craftsmanship and high end finishes throughout, this home offers a seamless blend of luxury and functionality. Step into a spacious foyer that opens to an airy floor plan with 10' ceilings, hurricane impact windows, and sleek smooth finish drywall. The main level features a dedicated office/study with French doors to the front porch, an elegant glass encased wine room with LED accent lighting, and a gourmet kitchen that spans the entire wall complete with a Wolf gas range, Fulgor refrigerator and dishwasher, wine fridge, quartz encased hood and countertops, and a walk in butler's pantry. Additional highlights include a mudroom, built in elevator shaft for future convenience, and a large guest suite with private bath. Perfect for entertaining, the great room opens to a spacious pavered lanai with a heated saltwater pool and spa, a fully equipped outdoor kitchen, and a pool bath. Gorgeous wide plank wood flooring runs throughout the main living areas. Upstairs, retreat to the luxurious owner's suite featuring French doors to a private balcony and spa inspired bath with a soaking tub, wet room, dual vanities, and a dedicated makeup area. Three additional bedrooms, a bonus/media room with wet bar, full laundry room, and a second story porch leading to a private gym complete the upper level. Additional upgrades include epoxy coated floors in the three car garage, spray foam insulation in the attic, pre plumbing for a water softener, upgraded landscaping, vinyl fencing, and pre wiring for audio, security cameras, and EV charger. One year home warranty included. This home is the perfect blend of modern elegance and thoughtful design don't miss your chance to own a true gem, blocks from the famed Bayshore Boulevard.
Payment Calculator
- Principal & Interest -
- Property Tax $
- Home Insurance $
- HOA Fees $
- Monthly -
Features
Building and Construction
- Builder Model: Artistry Collection - The Hampton
- Builder Name: Adobe Homes Inc
- Covered Spaces: 0.00
- Exterior Features: Balcony, French Doors, Lighting, Outdoor Grill, Outdoor Kitchen, Private Mailbox, Sidewalk, Sliding Doors, Sprinkler Metered
- Fencing: Vinyl
- Flooring: Hardwood, Tile
- Living Area: 4313.00
- Other Structures: Outdoor Kitchen
- Roof: Metal, Shingle
Property Information
- Property Condition: Completed
Land Information
- Lot Features: Sidewalk, Paved
School Information
- High School: Robinson-HB
- Middle School: Madison-HB
- School Elementary: Ballast Point-HB
Garage and Parking
- Garage Spaces: 3.00
- Open Parking Spaces: 0.00
- Parking Features: Garage Door Opener
Eco-Communities
- Pool Features: Deck, Gunite, In Ground, Lighting, Pool Alarm, Salt Water, Tile
- Water Source: Public
Utilities
- Carport Spaces: 0.00
- Cooling: Central Air
- Heating: Central
- Pets Allowed: Yes
- Sewer: Public Sewer
- Utilities: BB/HS Internet Available, Cable Available, Electricity Connected, Natural Gas Connected, Public, Sewer Connected, Sprinkler Meter, Water Connected
Finance and Tax Information
- Home Owners Association Fee: 0.00
- Insurance Expense: 0.00
- Net Operating Income: 0.00
- Other Expense: 0.00
- Tax Year: 2024
Other Features
- Appliances: Bar Fridge, Dishwasher, Disposal, Microwave, Range, Range Hood, Refrigerator, Tankless Water Heater, Wine Refrigerator
- Country: US
- Interior Features: Built-in Features, Crown Molding, Eat-in Kitchen, High Ceilings, Kitchen/Family Room Combo, PrimaryBedroom Upstairs, Split Bedroom, Stone Counters, Thermostat, Walk-In Closet(s), Wet Bar
- Legal Description: OAKLAND PARK CORRECTED MAP W 30 FT OF LOT 3 AND E 35 FT OF LOT 4 BLOCK 6 AND N 1/2 OF CLOSED ALLEY ABUTTING ON S
- Levels: Two
- Area Major: 33611 - Tampa
- Occupant Type: Vacant
- Parcel Number: A-03-30-18-3VU-000006-00003.0
- Views: 502
- Zoning Code: RS-60
Nearby Subdivisions
Anita Sub
Asbury Park
Bay City Rev Map
Baybridge Rev
Bayhaven
Bayhill Estates
Bayhill Estates Add
Bayshore Beautiful
Bayshore Beautiful Sub
Bayshore Court
Berriman Place
Binghams Baybridge Add
Brobston Fendig Co Half Wa
Brobston Fendig And Co Half Wa
Brobston Fending And Co
Browns Resub
Chambray Sub Rep
Crescent Park
East Interbay Area
Elliotts E E Sub
Gandy Blvd Park
Gandy Blvd Park 4th Add
Gandy Blvd Park Add
Gandy Boulevard Park
Gandy Gardens 1
Gandy Gardens 8
Gandy Manor
Gandy Manor 2nd Add
Gandy Manor Add
Guernsey Estates
Guernsey Estates Add
Harbor View Palms
Lynwood
Mac Dill Park
Macdill Estates
Macdill Estates Rev
Manhattan Manor 3
Manhattan Manor Rev
Margaret Anne Sub Revi
Martindales Sub
Meadowlawn
Midway Heights
Norma Park Sub
Northpointe At Bayshore
Oakellars
Oakland Park Corr Map
Peninsula Heights
Rocky Shore Sub
Romany Tan
Shell Point
Southside
Southside Rev Plat Of Lots 1 T
Sw Macdill From Dorchester To
Tibbetts Add To Harbor V
Tropical Pines
Tropical Terrace
Unplatted
Virginia Park
Weiland Sub
Wrights Alotment Rev
Wyoming Estates

- Frank Filippelli, Broker,CDPE,CRS,REALTOR ®
- Southern Realty Ent. Inc.
- Mobile: 407.448.1042
- frank4074481042@gmail.com



