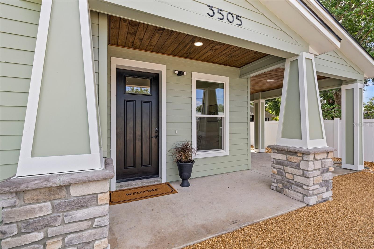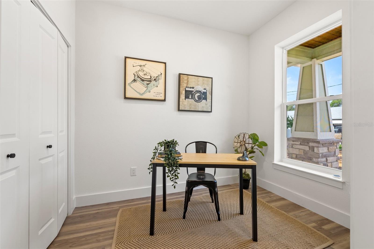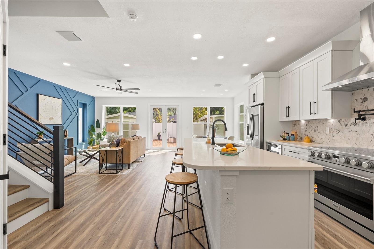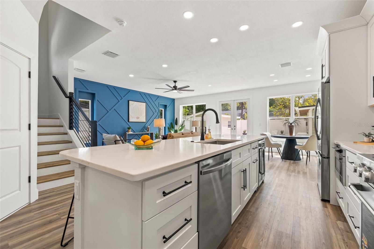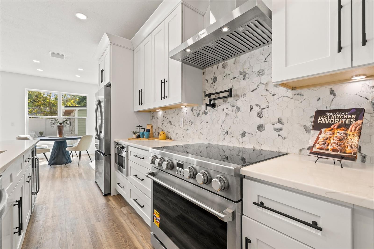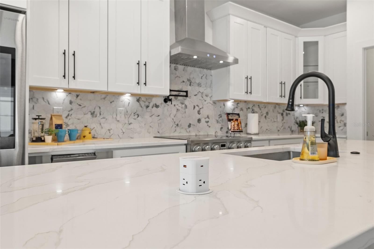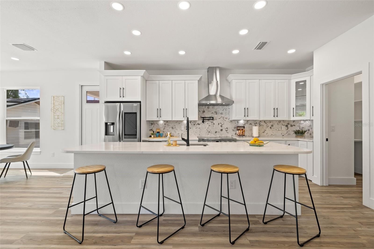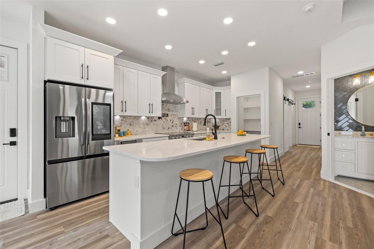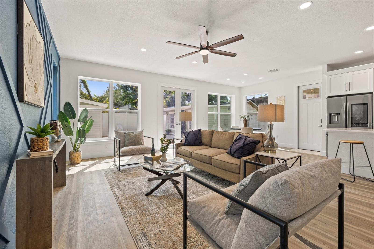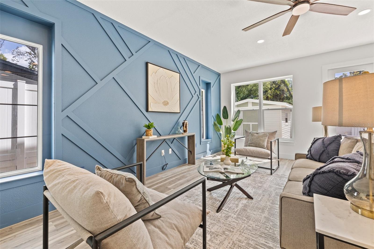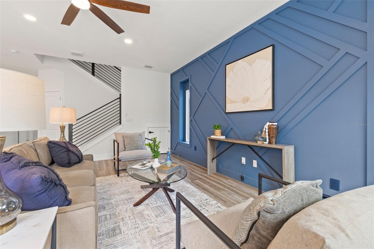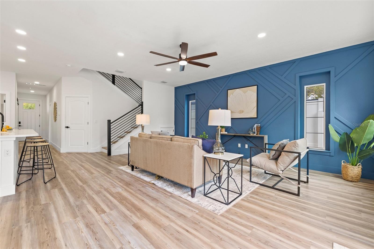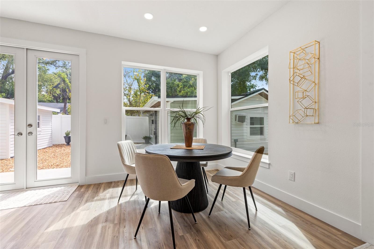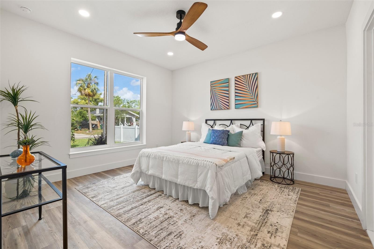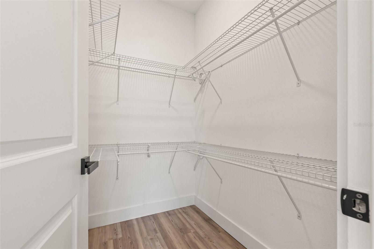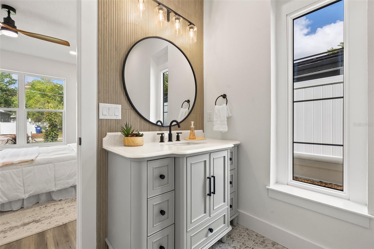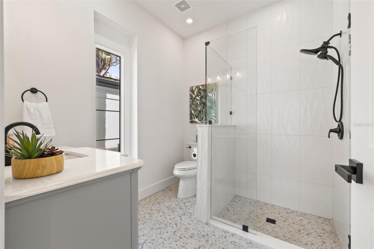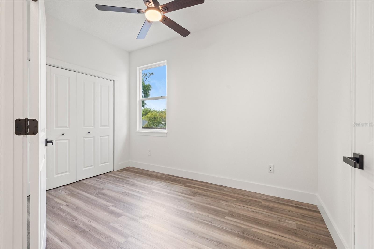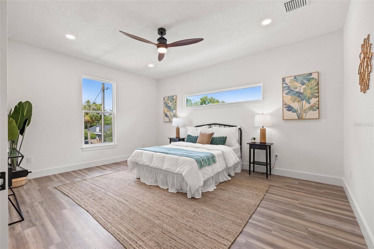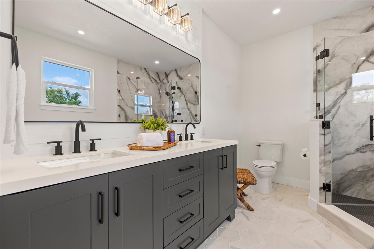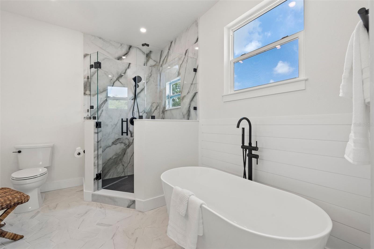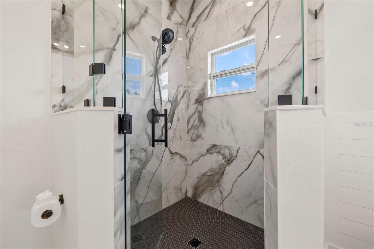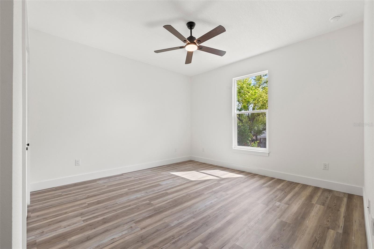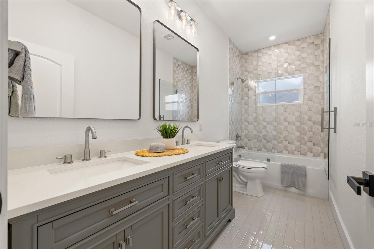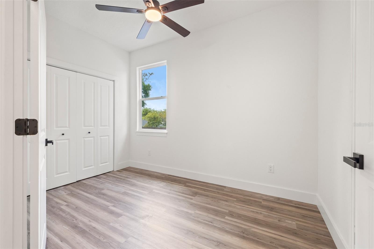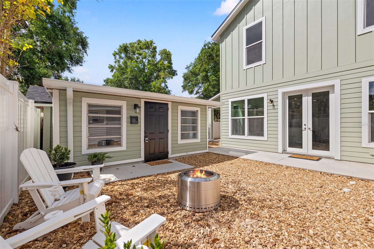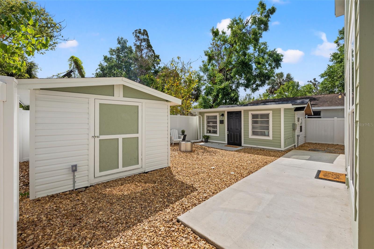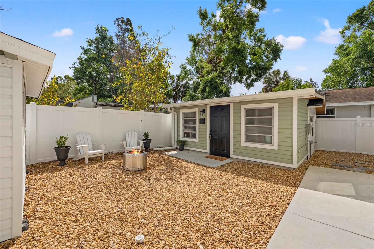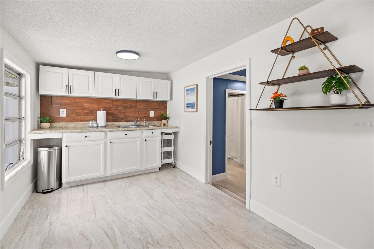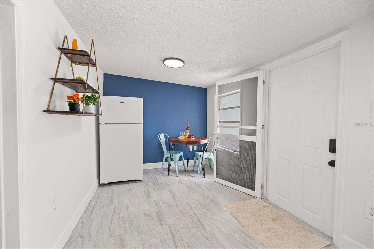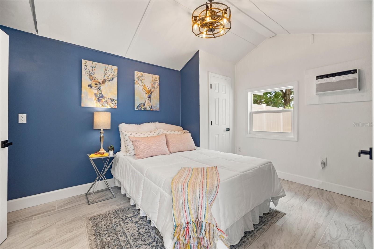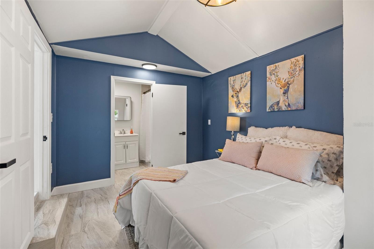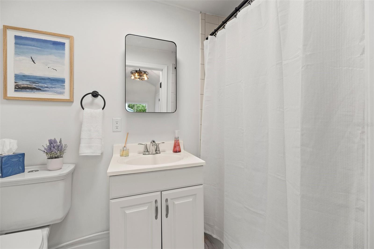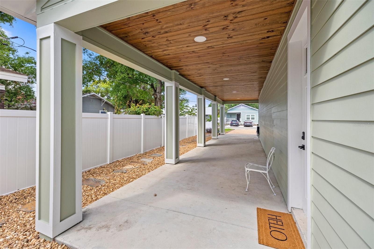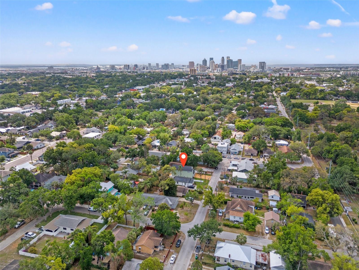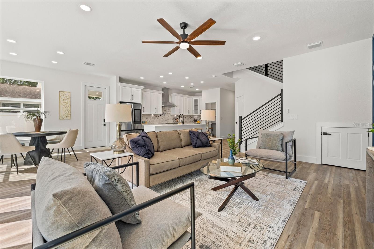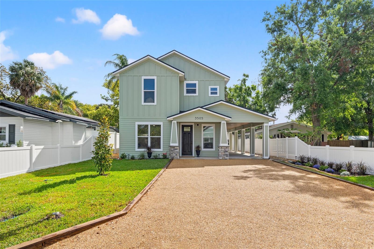3505 Dartmouth Avenue, TAMPA, FL 33603
Property Photos
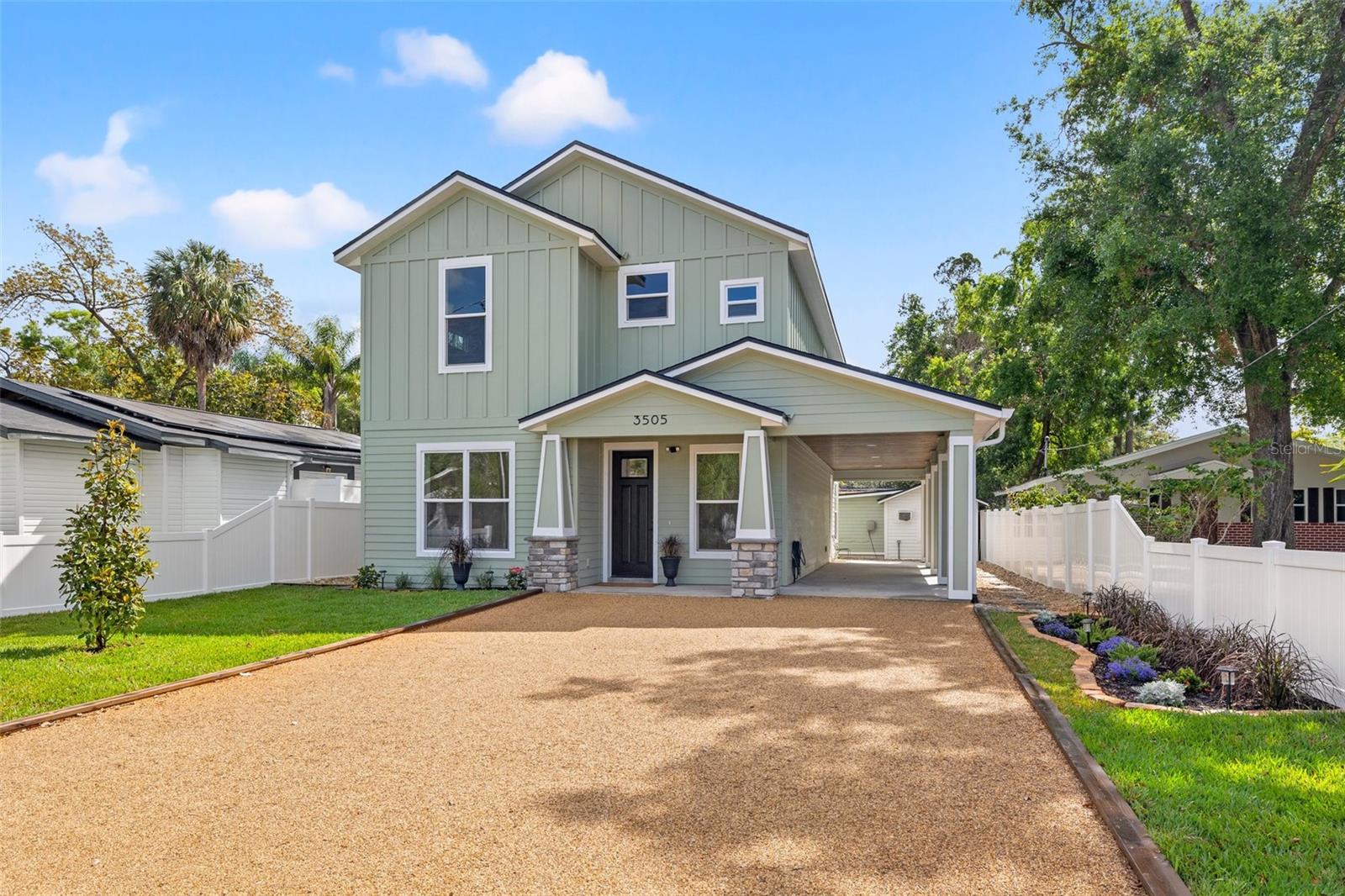
Would you like to sell your home before you purchase this one?
Priced at Only: $969,000
For more Information Call:
Address: 3505 Dartmouth Avenue, TAMPA, FL 33603
Property Location and Similar Properties
- MLS#: TB8371131 ( Residential )
- Street Address: 3505 Dartmouth Avenue
- Viewed: 138
- Price: $969,000
- Price sqft: $289
- Waterfront: No
- Year Built: 2025
- Bldg sqft: 3352
- Bedrooms: 6
- Total Baths: 4
- Full Baths: 3
- 1/2 Baths: 1
- Garage / Parking Spaces: 2
- Days On Market: 64
- Additional Information
- Geolocation: 27.9765 / -82.4626
- County: HILLSBOROUGH
- City: TAMPA
- Zipcode: 33603
- Subdivision: Arlington Heights
- Elementary School: Graham
- Middle School: Stewart
- High School: Hillsborough
- Provided by: FLORIDA PM PROS
- Contact: Amanda Canaan
- 813-444-5177

- DMCA Notice
-
DescriptionWelcome to 3505 N Dartmouth Ave, a brand new 6 bedroom, 3.5 bathroom home offering 2,538 sq. ft. of modern living space in Tampa, with separate detached 1/1 ADU apartment, providing flexible living options for guests. The spacious layout features two primary bedroom options, each with an ensuite bathroom and walk in closet. One primary bedroom is located on the main floor for easy access and privacy. The open living room is filled with natural light, and is integrated with the kitchen and dining area, making it an ideal space for gatherings. The chefs kitchen is equipped with high end finishes, luxury quartz countertops and tile backsplash, in cabinet drawer microwave, 36" electric stove, stainless vent hood, pot filler over the stove, and a smart/WiFi enabled refrigerator that plays music and syncs to apps like Amazon and Instacart for ultimate convenience. The 42 inch shaker cabinets and undermount lighting add both elegance and functionality. The oversized island with built in wine cooler and pop up plug is perfect for entertaining, while the walk in pantry offers abundant storage space. An additional bedroom downstairs can be used as an office, playroom, foyer, or flex space. Upstairs, youll find the second primary bedroom with an ensuite bathroom and walk in closet, plus three additional bedrooms. One of these can easily be converted into a home office, den, or another flex space. The upstairs also includes a convenient laundry room and utility sink, mechanical room, and low voltage / CAT5 panel which networks the house to the pre installed internet router and Blink security camera system. Throughout the home, you'll enjoy durable luxury vinyl plank flooring, modern lighting fixtures, and stylish tile in the bathrooms, including floor to ceiling tile accents in several areas. With 10 foot+ ceilings and oversized energy efficient windows, the home is filled with natural light, creating a bright and welcoming atmosphere. The well planned entertainment wall has recessed HDMI and cable ports, and a center room floor plug for convenience, backdropped against a sleek geometric accent wall. The separate 1/1 ADU is especially rare, and includes a kitchenette, dining area, bedroom, and full bathroom offering plenty of flexibility as guest quarters, a formal detached home office, or a separate rental unit. This includes a courtyard area with smokeless fire pit, with plenty of space to add a hot tub! The exterior of the home features a double deep carport with tongue and groove wood ceilings (easily convertible to a garage), a new pebble driveway with parking for four vehicles, a large storage shed with electricity, and a backyard fire pit perfect for outdoor entertaining. Located just a short distance from Armature Works, Downtown Tampa, parks, restaurants, and with easy access to I 275, I 4, and the Crosstown Expressway, Mid Town, and an easy commute to Pinellas County. The Heights is one of Tampas fastest growing neighborhoods, and this home is high and dry at 40 above sea level. If youre looking for a spacious new construction home with a guest house, with the best proximity to all the wonderful amenities in Tampa, and no HOA, 3505 N Dartmouth Ave cant be beat! Dont miss out on this exceptional opportunityschedule a showing today!
Payment Calculator
- Principal & Interest -
- Property Tax $
- Home Insurance $
- HOA Fees $
- Monthly -
Features
Building and Construction
- Covered Spaces: 0.00
- Exterior Features: French Doors, Private Mailbox, Rain Gutters
- Fencing: Fenced, Vinyl
- Flooring: Ceramic Tile, Luxury Vinyl
- Living Area: 2838.00
- Other Structures: Guest House, Shed(s)
- Roof: Shingle
Property Information
- Property Condition: Completed
Land Information
- Lot Features: City Limits, Landscaped, Paved
School Information
- High School: Hillsborough-HB
- Middle School: Stewart-HB
- School Elementary: Graham-HB
Garage and Parking
- Garage Spaces: 0.00
- Open Parking Spaces: 0.00
- Parking Features: Covered, Driveway
Eco-Communities
- Water Source: Public
Utilities
- Carport Spaces: 2.00
- Cooling: Central Air, Wall/Window Unit(s)
- Heating: Central
- Sewer: Public Sewer
- Utilities: BB/HS Internet Available, Cable Connected, Electricity Connected, Fiber Optics, Natural Gas Available, Public, Sewer Connected, Underground Utilities, Water Connected
Finance and Tax Information
- Home Owners Association Fee: 0.00
- Insurance Expense: 0.00
- Net Operating Income: 0.00
- Other Expense: 0.00
- Tax Year: 2024
Other Features
- Accessibility Features: Accessible Approach with Ramp, Accessible Bedroom, Accessible Closets, Accessible Common Area, Accessible Doors, Accessible Full Bath, Visitor Bathroom
- Appliances: Built-In Oven, Cooktop, Dishwasher, Disposal, Electric Water Heater, Exhaust Fan, Ice Maker, Microwave, Range, Range Hood, Refrigerator, Tankless Water Heater, Wine Refrigerator
- Country: US
- Furnished: Unfurnished
- Interior Features: Built-in Features, Ceiling Fans(s), Eat-in Kitchen, High Ceilings, Living Room/Dining Room Combo, Open Floorplan, Primary Bedroom Main Floor, PrimaryBedroom Upstairs, Solid Surface Counters, Split Bedroom, Stone Counters, Thermostat, Walk-In Closet(s)
- Legal Description: ARLINGTON HEIGHTS LOT 9 BLOCK 17
- Levels: Two
- Area Major: 33603 - Tampa / Seminole Heights
- Occupant Type: Vacant
- Parcel Number: A-12-29-18-4HZ-000017-00009.0
- Style: Custom
- Views: 138
- Zoning Code: RS-50
Nearby Subdivisions
"central Park"
3hb Wisharts Replat
3hb | Wishart's Replat
7133
Adams Place Map
Alice Heights Rev Map
Arlington Heights
Arlington Heights North
Azalea Gardens
Belvoir
Buffalo
Buffalo Heights
Buffalo Park
Caron Jennie Hectors Sub
Central Park
Central Park Blks 1 2 4 To 12
De Leon Park
Demorest
Eldorado Corr Map
Fairfield Sub
Fairholme/riverside Heights
Fairholmeriverside Heights
Goods Add To Tampa
Goodwater Sub
Grand View
Hagle Sub
Headford Sub
Jones B U
Lesleys
Lesleys Plat
Logans Park
Maxwellton Sub Correct
Mc Cords Frank Sub
Mc Davids East Seminole Subdi
Meadowbrook
Mendenhall Terrace
Nebraska Heights
Nebraska Park
Orangedale Park
Palmaria West 12 Of Lot 8 Bloc
Pierce Sub
River Haven
Rivercrest
Rivershores
Riverside Estates
Riverside Estates Corr
Riverside Heights
Riverside North
Robles Sub 2
Rosedale North
Seminole Heights
Seminole Heights Of North Tamp
Shadowlawn
Spring Heights Rev
Suburb Royal
Sunshine Park Rev Map
Tampa Heights
Tampa Hts Area N Of Columbus T
Tampa Hts Area, N Of Columbus
Unplatted
Wellswood
Wellswood Estates
Wellswood Sec B
Wellswood Sec C
Wellswood Sec E
West Arlington Heights

- Frank Filippelli, Broker,CDPE,CRS,REALTOR ®
- Southern Realty Ent. Inc.
- Mobile: 407.448.1042
- frank4074481042@gmail.com



