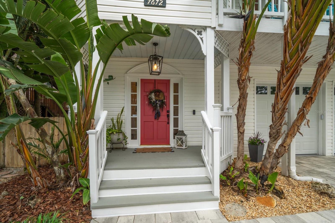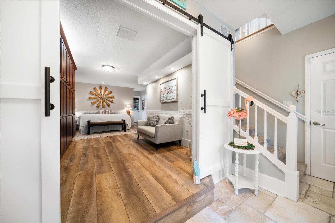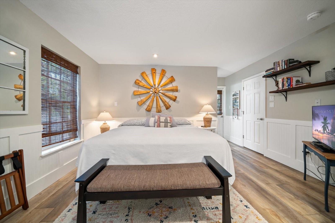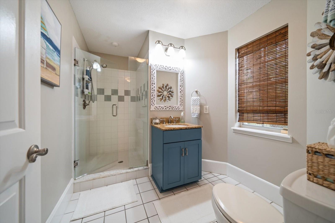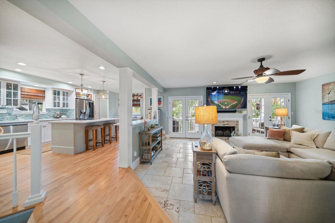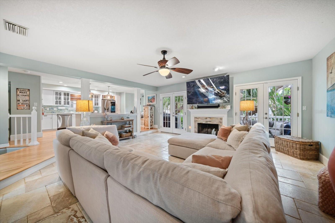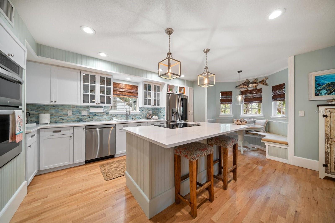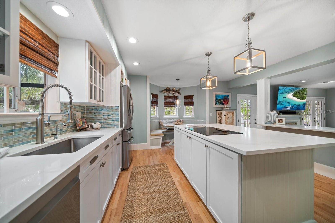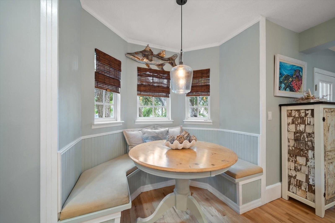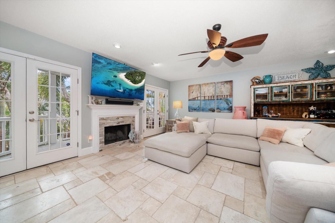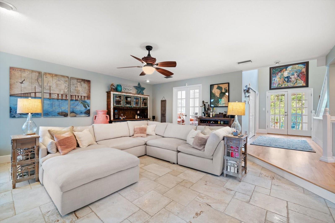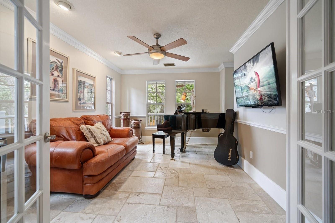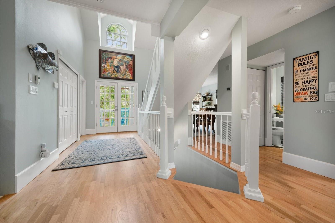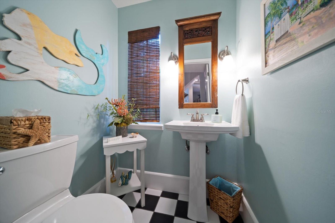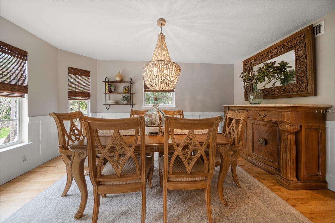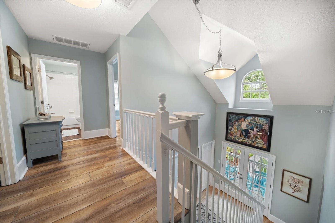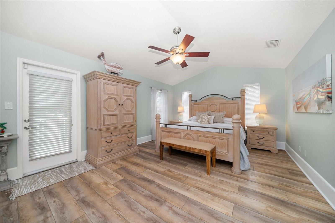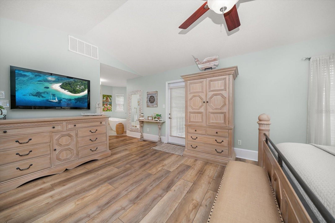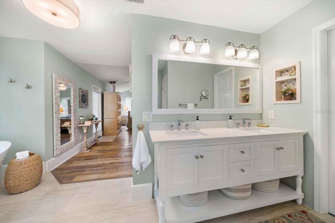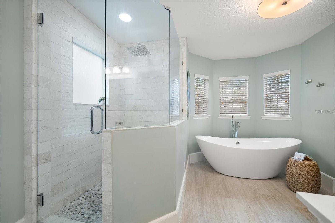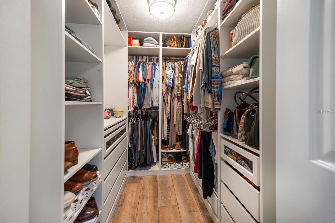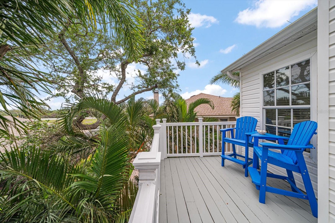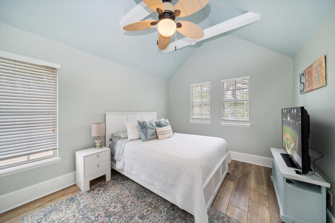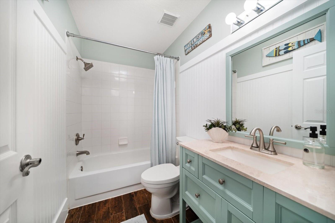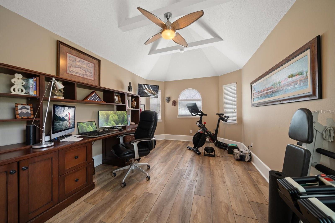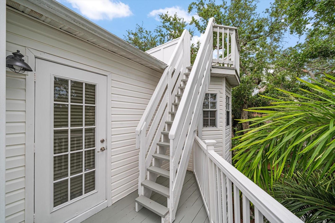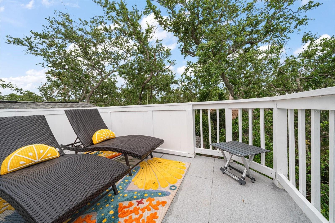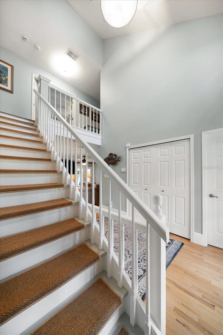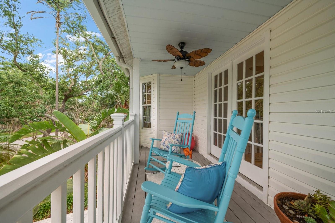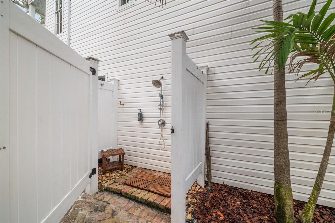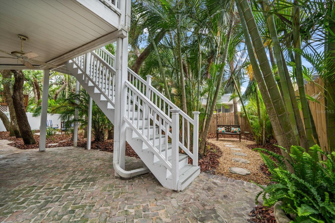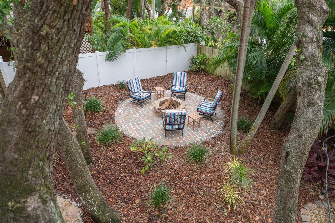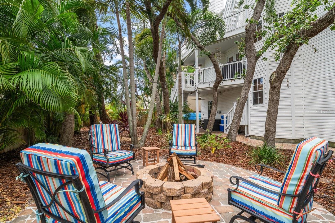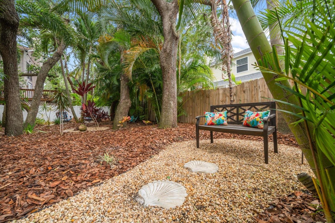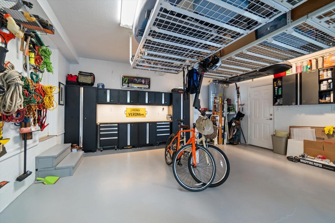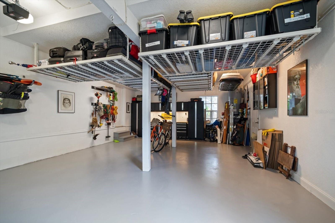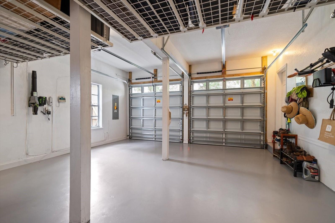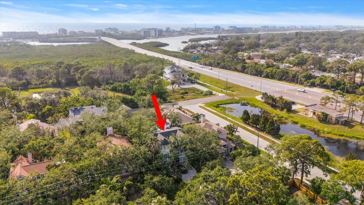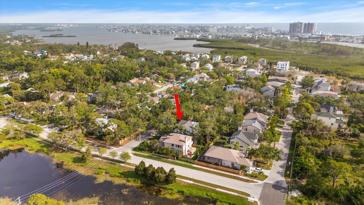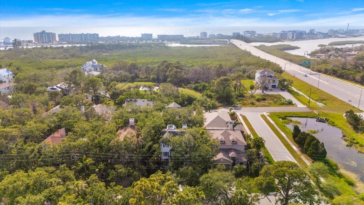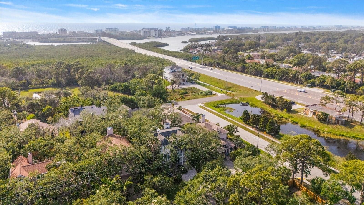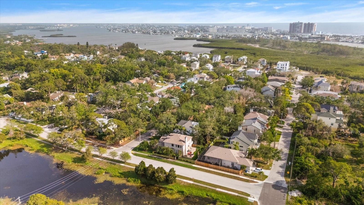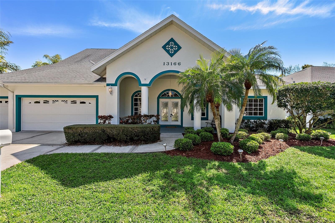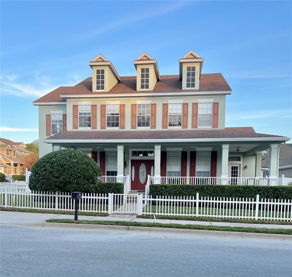7672 140th Street, SEMINOLE, FL 33776
Property Photos
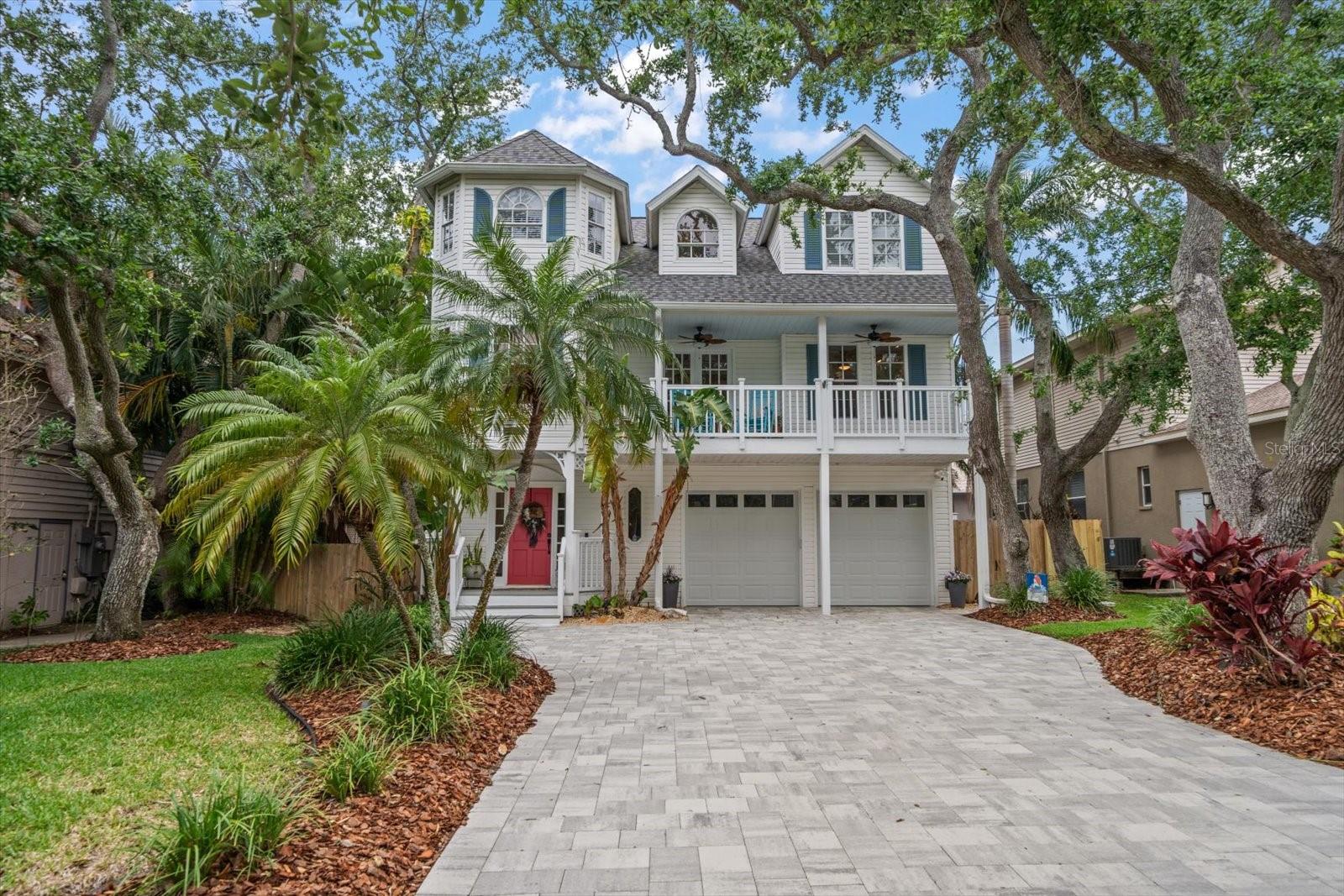
Would you like to sell your home before you purchase this one?
Priced at Only: $899,000
For more Information Call:
Address: 7672 140th Street, SEMINOLE, FL 33776
Property Location and Similar Properties
- MLS#: TB8371325 ( Residential )
- Street Address: 7672 140th Street
- Viewed: 12
- Price: $899,000
- Price sqft: $227
- Waterfront: No
- Year Built: 1990
- Bldg sqft: 3956
- Bedrooms: 4
- Total Baths: 4
- Full Baths: 3
- 1/2 Baths: 1
- Garage / Parking Spaces: 2
- Days On Market: 12
- Additional Information
- Geolocation: 27.8428 / -82.8325
- County: PINELLAS
- City: SEMINOLE
- Zipcode: 33776
- Subdivision: Harbor View 6
- Elementary School: Bauder Elementary PN
- Middle School: Seminole Middle PN
- High School: Seminole High PN
- Provided by: WATERFRONT REALTY TAMPABAY
- Contact: Christa Ray
- 727-320-9283

- DMCA Notice
-
DescriptionCape cod charm meets key west coastal vibes in harbor view, one of the most sought after neighborhoods in seminole! This 4 bedroom plus den, 3. 5 bath beauty is just a quick walk to the sugary sands of indian shores beach and blends elegant charm with beachy ease. Let's start with curb appeal: the paver driveway (2023), tropical landscaping, and the key west style balconies set the tone immediately. You'll know this one is special the second you pull up. Step inside the bright & welcoming foyer leading to a versatile first floor suiteperfect for in laws, guests, or even your own private office with its own full bath and backyard access. But the real magic begins upstairs, where soaring ceilings, an abundance of natural light, 8 inch baseboards set the tone for elevated living. The open concept kitchen is gleaming with quartz countertops, a sleek cooktop island, newly refinished hardwoods (2024), newer stainless steel appliances (2023 2024), and a charming breakfast nook that practically begs you to slow down and savor the morning. The formal dining room is built for gatherings, while the oversized family roomcomplete with a fireplaceis the heart of the home. And just off that, a cozy den thats ideal for movie marathons or a tucked away work from home zone. Up another level, you find your true retreatthe primary suite. A generously sized space with a vaulted ceiling, this haven features a spa inspired bath with a large tile shower, freestanding tub, and double vanity, along with your own private balcony access, and a widows peak with serene treetop views. Also on this floor, you have two other spacious bedrooms with vaulted ceilings and luxury vinyl plank flooring, a laundry room, and full bath rounding out the space. Out back, it just keeps getting better. Chicago brick walkways guide you to your private retreat, complete with a firepit and an outdoor shower perfect for washing off after a day at the beach. And all the major updates are already handled: roof (2020), flat roof (2024), water heater (2023), and a water softener & filtration system (2024). Bonus: the oversized garage has room for cars, carts, and is equipped with overhead storage racks. This home isnt just move in readyits live your best life ready. Come feel the gulf breezes from one of the verandas, swing open the french doors, and start your next chapter in paradise.
Payment Calculator
- Principal & Interest -
- Property Tax $
- Home Insurance $
- HOA Fees $
- Monthly -
Features
Building and Construction
- Covered Spaces: 0.00
- Exterior Features: Balcony, French Doors, Irrigation System, Lighting, Outdoor Shower, Rain Gutters
- Flooring: Luxury Vinyl, Tile, Travertine, Wood
- Living Area: 2840.00
- Roof: Shingle
Land Information
- Lot Features: Flood Insurance Required, FloodZone, Paved, Unincorporated
School Information
- High School: Seminole High-PN
- Middle School: Seminole Middle-PN
- School Elementary: Bauder Elementary-PN
Garage and Parking
- Garage Spaces: 2.00
- Open Parking Spaces: 0.00
- Parking Features: Driveway, Garage Door Opener, Oversized
Eco-Communities
- Water Source: Public
Utilities
- Carport Spaces: 0.00
- Cooling: Central Air, Zoned
- Heating: Central, Electric, Zoned
- Sewer: Public Sewer
- Utilities: BB/HS Internet Available, Cable Available, Electricity Available, Electricity Connected, Sewer Available, Sewer Connected, Sprinkler Well, Water Available, Water Connected
Finance and Tax Information
- Home Owners Association Fee: 0.00
- Insurance Expense: 0.00
- Net Operating Income: 0.00
- Other Expense: 0.00
- Tax Year: 2024
Other Features
- Appliances: Built-In Oven, Convection Oven, Cooktop, Dishwasher, Disposal, Dryer, Electric Water Heater, Microwave, Refrigerator, Washer, Water Filtration System, Water Softener
- Country: US
- Interior Features: Cathedral Ceiling(s), Ceiling Fans(s), Eat-in Kitchen, High Ceilings, Kitchen/Family Room Combo, Solid Surface Counters, Thermostat, Vaulted Ceiling(s), Walk-In Closet(s)
- Legal Description: HARBOR VIEW NO. 6 LOT 5
- Levels: Three Or More
- Area Major: 33776 - Seminole/Largo
- Occupant Type: Owner
- Parcel Number: 30-30-15-36504-000-0050
- Style: Key West
- Views: 12
- Zoning Code: R-1
Similar Properties
Nearby Subdivisions
Bay Harbor Estates
Bayhaven
Bayhaven 1st Add
Bayhaven 3rd Add
Boca Ciega Ridge 2nd Add
Boca Ciega Ridge 3rd Add
Harbor View 1
Harbor View 2
Harbor View 6
Harbor View 9
Ibis Cove
Imperial Point
Mission Oaks Condo
Oak Tree Highlands
Oakhurst Groves
Oakhurst Groves 1st Add
Oakhurst Park 1st Add
Orange Terrace 1st Add
Orange Terrace 2nd Add
Parkside Sub
Pine Valley
Pinellas Groves
Riviera Heights 1st Add
Tamarac By The Gulf
Tamarac By The Gulf 1st Add
Tamarac By The Gulf 2nd Add
Traditions
Urban Lake Estates
Whispering Pines Forest
Whispering Pines Forest 2nd Ad
Whispering Pines Forest 3rd Ad
Whispering Pines Forest 4th Ad
Whispering Pines Forest 5th Ad
Yacht Club Estates

- Frank Filippelli, Broker,CDPE,CRS,REALTOR ®
- Southern Realty Ent. Inc.
- Mobile: 407.448.1042
- frank4074481042@gmail.com



