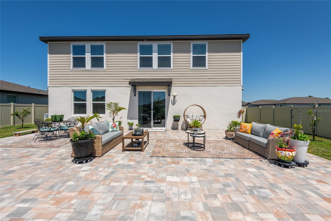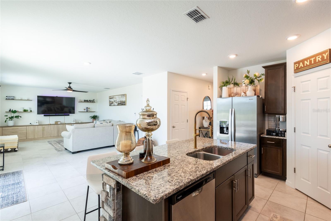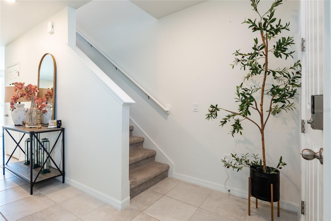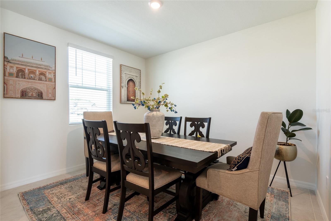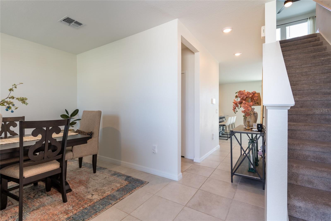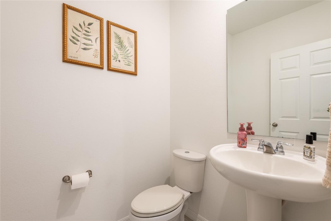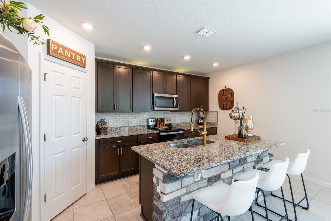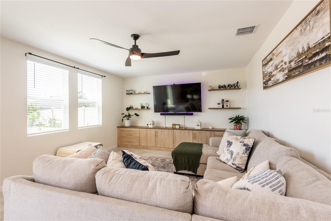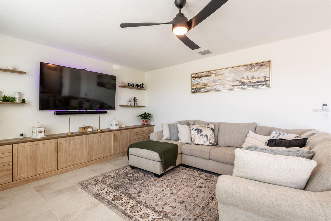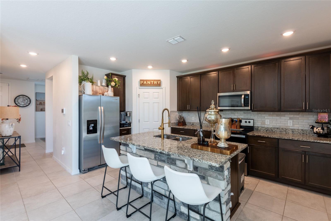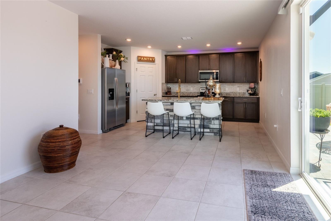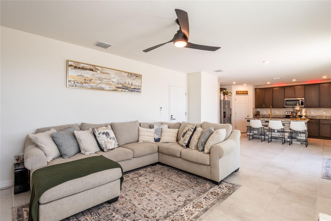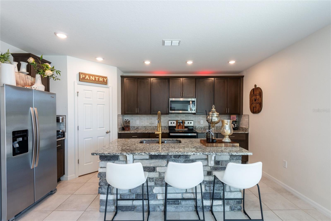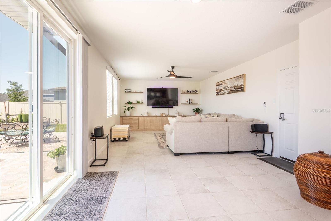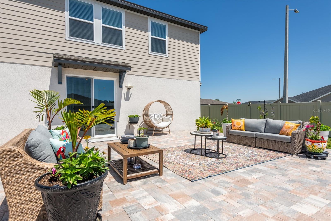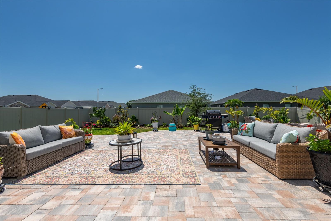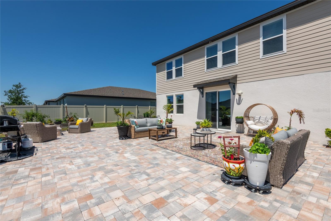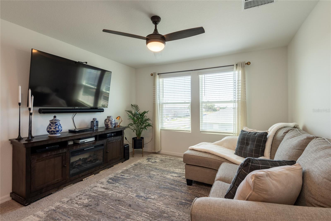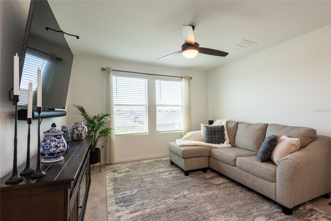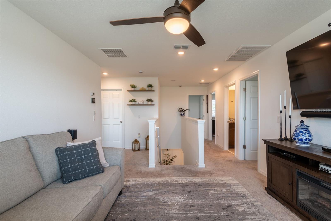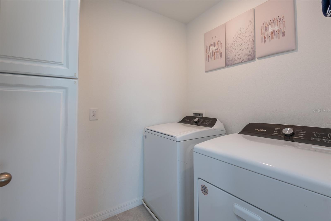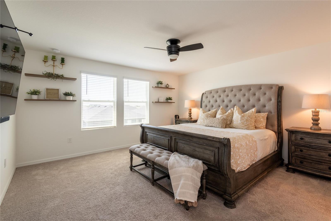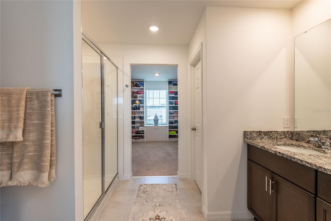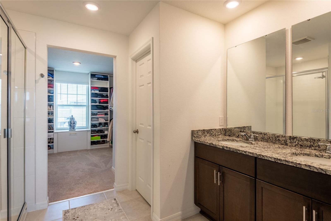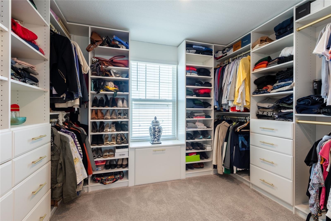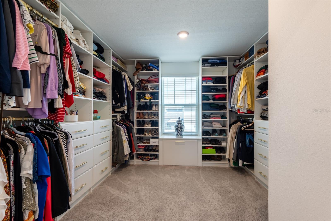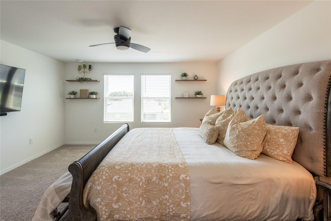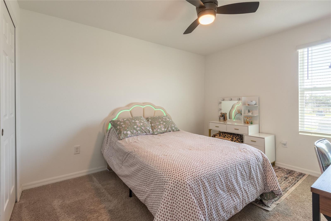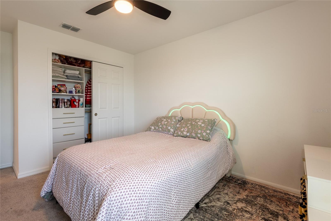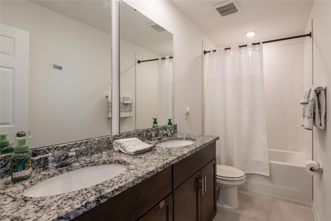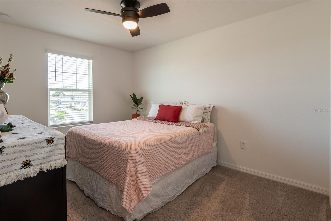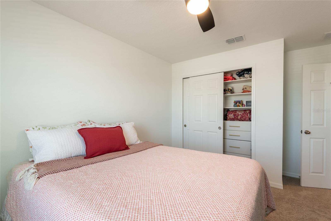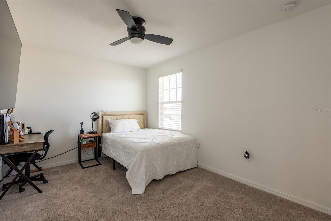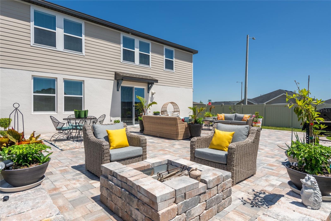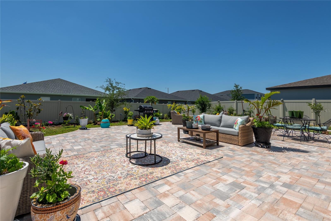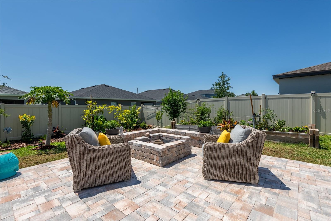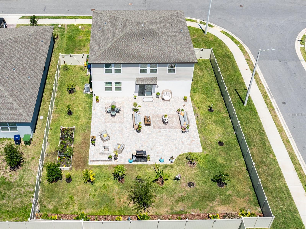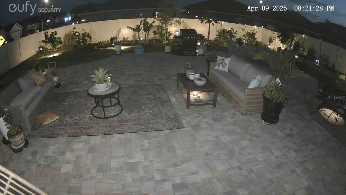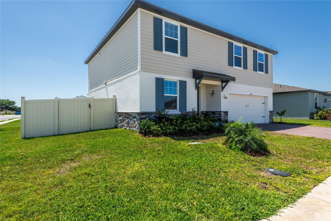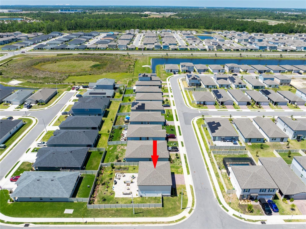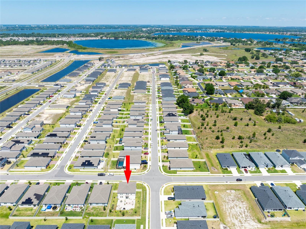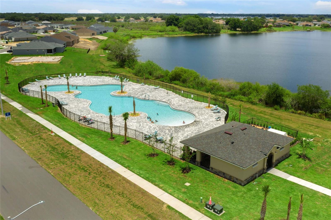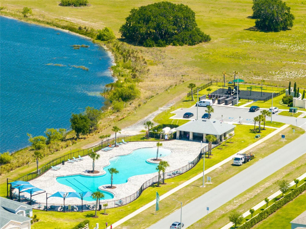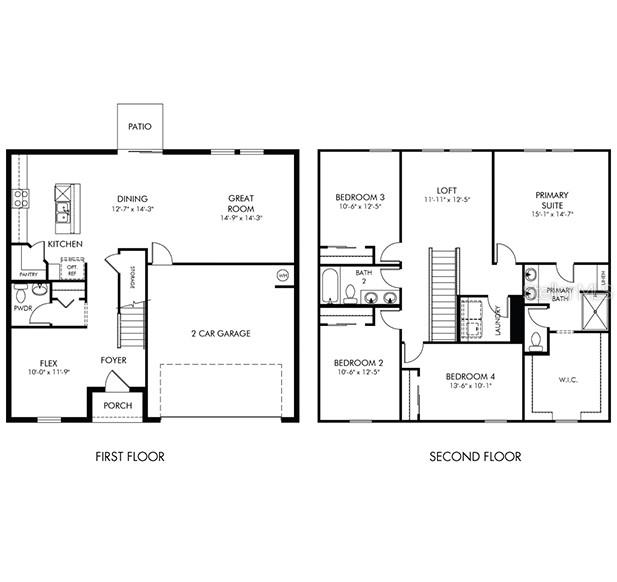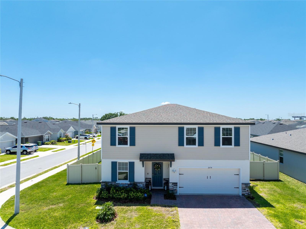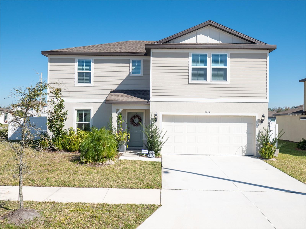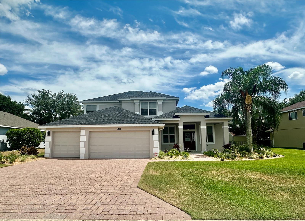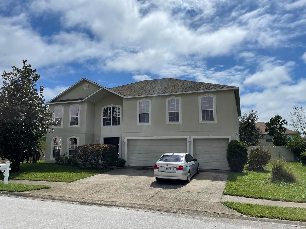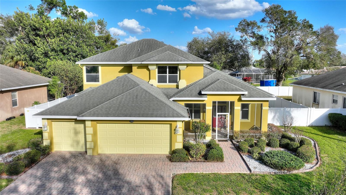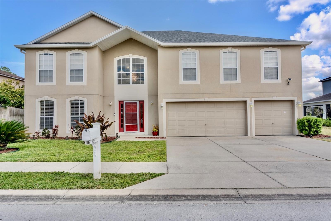2674 San Marco Way, WINTER HAVEN, FL 33884
Property Photos
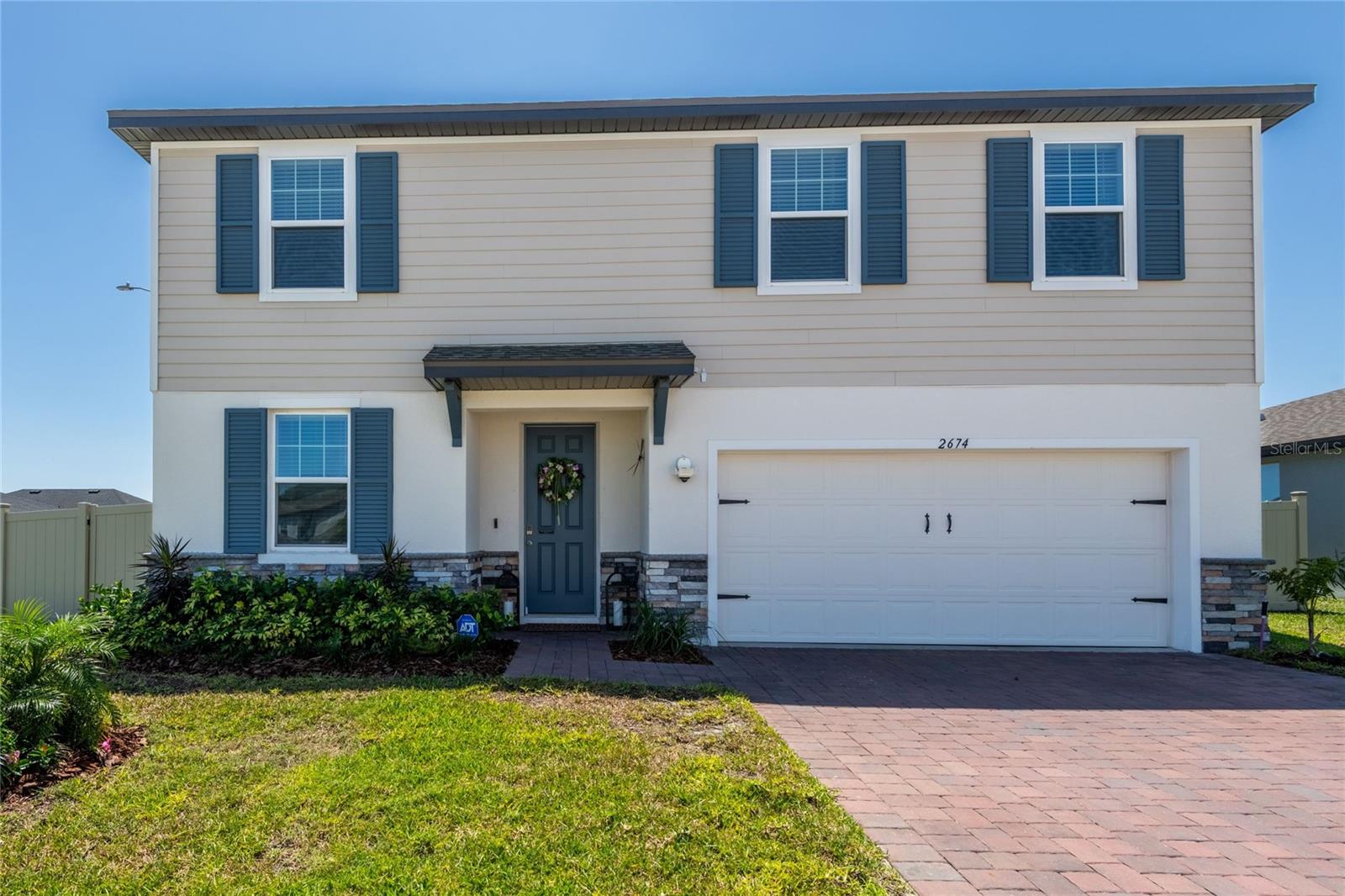
Would you like to sell your home before you purchase this one?
Priced at Only: $425,000
For more Information Call:
Address: 2674 San Marco Way, WINTER HAVEN, FL 33884
Property Location and Similar Properties
- MLS#: TB8371547 ( Residential )
- Street Address: 2674 San Marco Way
- Viewed: 6
- Price: $425,000
- Price sqft: $153
- Waterfront: No
- Year Built: 2023
- Bldg sqft: 2785
- Bedrooms: 4
- Total Baths: 3
- Full Baths: 2
- 1/2 Baths: 1
- Garage / Parking Spaces: 2
- Days On Market: 10
- Additional Information
- Geolocation: 27.9514 / -81.6901
- County: POLK
- City: WINTER HAVEN
- Zipcode: 33884
- Subdivision: Villamar Ph 5
- Elementary School: Chain O Lakes Elem
- Middle School: Denison Middle
- High School: Lake Region High
- Provided by: CENTURY 21 CIRCLE
- Contact: Amy Kozelka
- 813-643-0054

- DMCA Notice
-
DescriptionWelcome to this 2023 beautifully upgraded, move in ready home offering style, space, and smart functionality. Upon entry, you'll find a formal dining room that doubles perfectly as a flex space or home office. Step further in, and you'll love the bright, open concept layout that seamlessly connects the living, dining, and kitchen areas ideal for both everyday living and entertaining. The kitchen is a showstopper, featuring granite countertops, upgraded faucet, stylish backsplash, stonework on the island, and LED cabinet lighting that changes colors for a custom ambiance. A spacious walk in pantry offers plenty of storage and the closet off of the foyer has a wine refrigerator and more storage space. The cozy great room boasts custom built in cabinets, drawers, and shelving with sleek LED lighting behind the TV. Just off the kitchen is a perfect nook for a casual dining table. Upstairs, a generous loft separates the luxurious primary suite from the secondary bedrooms. The expansive primary suite flows into the bathroom featuring dual sinks, abundant cabinet space, a rain head shower, and a private water closet that leads into a generous walk in closet complete with soft close drawers and custom shelving. All secondary bedrooms are spacious and include built in shelving and soft close drawers. They share a well appointed bathroom with granite countertops, dual sinks, and plenty of storage. The upstairs laundry room is conveniently located off the loft and includes extra cabinetry for storage. Love the outdoors? This backyard is a dream! The expansive 33 x 40 brick paved patio includes designated areas for dining, grilling, relaxing, and a cozy fire pitplus theres still room to add a pool! Additional Upgrades Include: Interior and exterior security cameras, Smart keypad locks on front and garage doors, New ceiling fans throughout, Custom wall shelving in the loft and primary bedroom, Overhead garage storage racks, Whole home A/C dehumidifier, lush landscaping with fruit trees. This home offers the perfect combination of luxury, comfort, and efficiencytruly a must see!
Payment Calculator
- Principal & Interest -
- Property Tax $
- Home Insurance $
- HOA Fees $
- Monthly -
Features
Building and Construction
- Builder Model: Marigold
- Builder Name: Meritage Homes
- Covered Spaces: 0.00
- Exterior Features: Garden, Irrigation System, Lighting, Rain Gutters, Sliding Doors
- Fencing: Vinyl
- Flooring: Carpet, Ceramic Tile
- Living Area: 2364.00
- Roof: Shingle
Property Information
- Property Condition: Completed
Land Information
- Lot Features: Landscaped, Level, Oversized Lot, Sidewalk, Paved
School Information
- High School: Lake Region High
- Middle School: Denison Middle
- School Elementary: Chain O Lakes Elem
Garage and Parking
- Garage Spaces: 2.00
- Open Parking Spaces: 0.00
- Parking Features: Driveway, Garage Door Opener
Eco-Communities
- Water Source: Public
Utilities
- Carport Spaces: 0.00
- Cooling: Central Air, Humidity Control
- Heating: Central
- Pets Allowed: Cats OK, Dogs OK
- Sewer: Public Sewer
- Utilities: BB/HS Internet Available, Electricity Connected, Underground Utilities
Finance and Tax Information
- Home Owners Association Fee: 203.00
- Insurance Expense: 0.00
- Net Operating Income: 0.00
- Other Expense: 0.00
- Tax Year: 2024
Other Features
- Appliances: Dishwasher, Disposal, Dryer, Electric Water Heater, Microwave, Range, Refrigerator, Washer
- Association Name: Prime Community Management
- Association Phone: 863.293.7400
- Country: US
- Interior Features: Ceiling Fans(s), Eat-in Kitchen, Kitchen/Family Room Combo, Open Floorplan, PrimaryBedroom Upstairs, Split Bedroom, Stone Counters, Thermostat, Walk-In Closet(s)
- Legal Description: VILLAMAR PHASE 5 PB 194 PG 46-51 LOT 127
- Levels: Two
- Area Major: 33884 - Winter Haven / Cypress Gardens
- Occupant Type: Owner
- Parcel Number: 26-29-23-690583-001270
- Possession: Close Of Escrow
Similar Properties
Nearby Subdivisions
Anderson Estates 6
Ashton Covey
Audubon Place
Bridgewater Sub
Cedar Cove Ph 01
Crescent View
Cypress Grove
Cypress Grove Ph 02 Stage 01
Cypress Grove Ph 03
Cypress Grove Phase Ii Stage I
Cypress Landing Ph 01
Cypress Landing Ph 02
Cypress Landing Ph 03
Cypress Landing Phse Two
Cypress Point
Cypress Wood Patio Homes
Cypress Wood Patio Homes Furth
Cypresswood
Cypresswood Enclave Ph 02
Cypresswood Golf Villas
Cypresswood Golf Villas Un 3 B
Cypresswood Mdws
Cypresswood Palma Ceia
Cypresswood Patio Homes
Cypresswood Plantations
Cypresswood Villasgreen Bldg
Eloise Cove
Eloise Pointe Estates
Eloise Woods
Eloise Woods East Lake Mariam
Eloise Woods Lake Mariam
Eloise Woods Lake Mariam Un
Eloise Woods Lake Roy
Eloise Woods Lake Roy Un
Eloise Woods Resub
Emerald Palms
Emily Estates
Estateslk Florence
Fla Highlands Co Sub
Florida Highland Co
Gaines Cove
Garden Grove South Add
Garden Grove South Ph 01 02
Garden Grove South Second Add
Gardens Interlochen
Harbour Estates
Harmony At Lake Eloise
Harmony On Lake Eloise
Hart Lake Cove
Hart Lake Cove Ph 02
Hart Lake Hills Ph 01
Heather Glen Ph 02
Heron Cay
Highland Harbor
Jackson Lndg
Lake Ashton West Atlee Add
Lake Ashton West Ph 01
Lake Ashton West Ph 2 South
Lake Ashton West Ph I
Lake Ashton West Ph Ii North
Lake Ashton West Ph Ii South
Lake Bess Country Club
Lake Dexter Moorings
Lake Dexter Woods 01
Lake Dexter Woods Ph 02
Lake Fox Shores
Lake Link Estates
Lake Mariam Hills
Lake Winterset Acres
Lakewood
Mandolin 02
Millers Landing
Montego Place
Morningside
Orchid Springs
Orchid Springs Florida Highlan
Orleans
Osprey Pointe
Other
Overlook Estates
Peace Creek Reserve
Peace Creek Reserve 40s
Peace Creek Reserve 50s
Peace Crk Reserve
Peach Crossings
Planters Walk Ph 03
Reflections East Ph 01
Ruby Lake Ph 01
Ruby Lake Ph 05
Ruby Lake Ph 5
South Roy Shores
Summerhaven Shores
Tennis Villascypresswood Bldg
Terranova Ph 02
Terranova Ph 05
Terranova Ph I
Terranova Ph V
Traditiions Ph 1
Traditions
Traditions Ph 01
Traditions Ph 02
Traditions Ph 2a
Traditions Ph Ii
Traditions Phase 2
Traditions Villas
Valencia Wood Estates
Valencia Wood Hills
Valhalla
Villa Mar
Villa Mar Phase 3
Villamar
Villamar Ph 1
Villamar Ph 2a
Villamar Ph 3
Villamar Ph 4
Villamar Ph 5
Villamar Phase 2
Villamar Phase 3
Villamar Phase 5
Whispering Trails Ph 01
Whispering Trails Ph 02
Whispering Trls Ph I
Winter Haven West
Winterset Gardens
Woodpointe Ph 1
Woodpointe Phase Three
Wyndham At Lake Winterset
Wyndsor At Lake Winterset

- Frank Filippelli, Broker,CDPE,CRS,REALTOR ®
- Southern Realty Ent. Inc.
- Mobile: 407.448.1042
- frank4074481042@gmail.com



