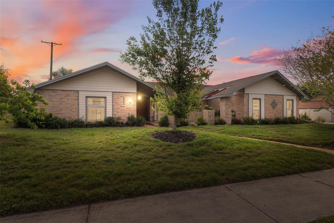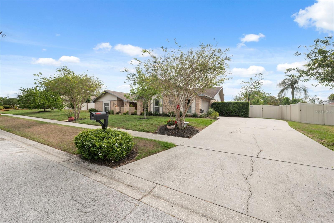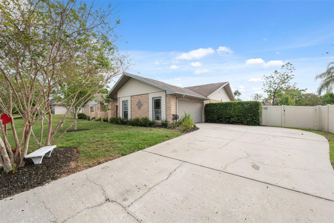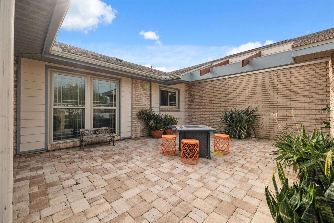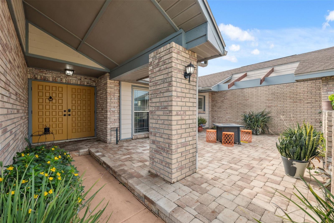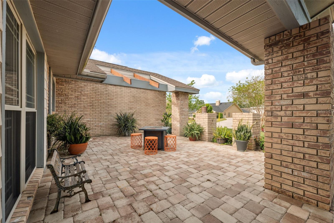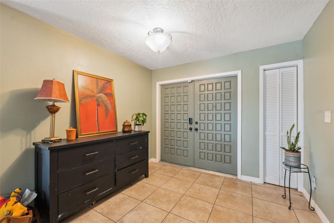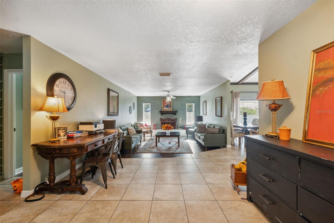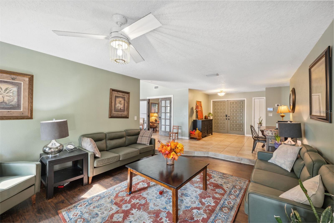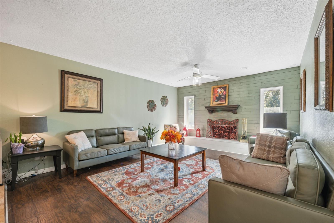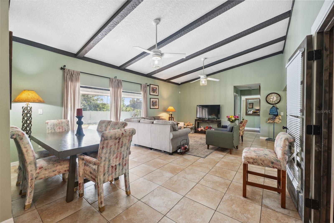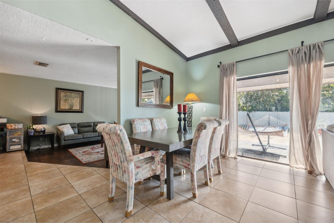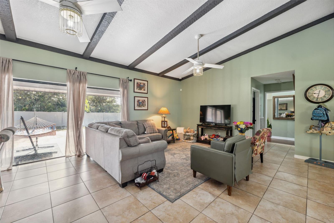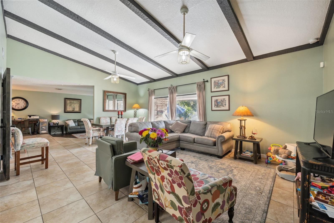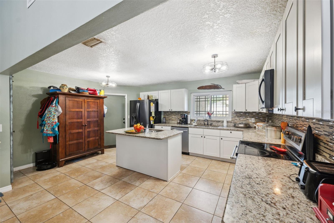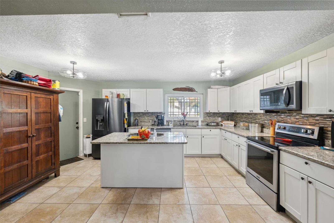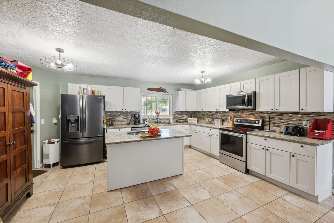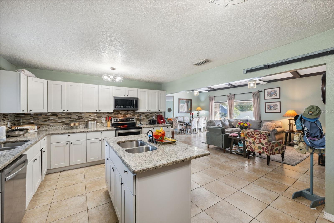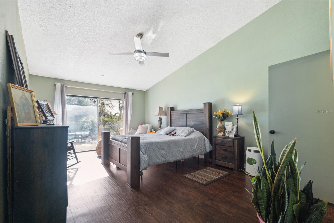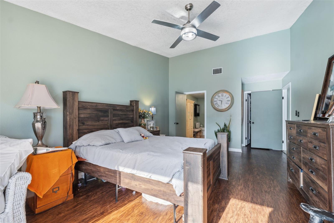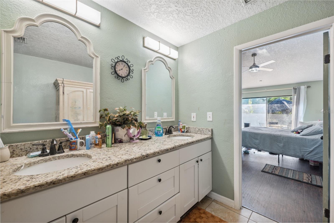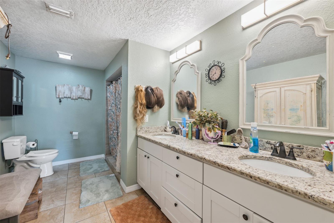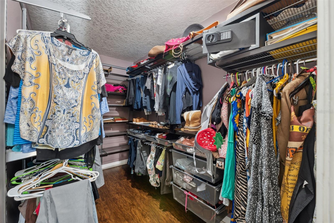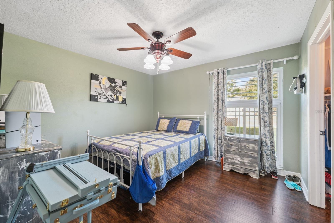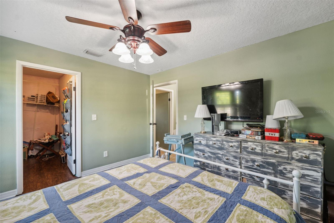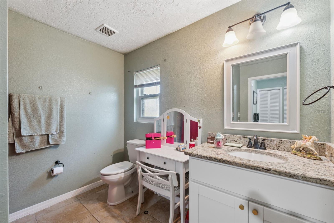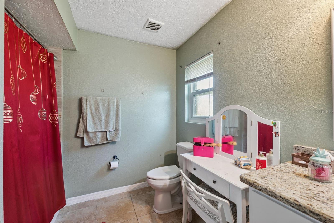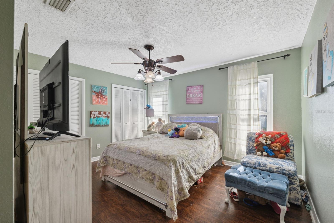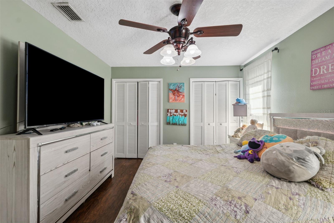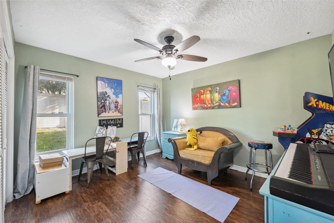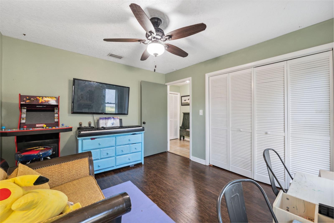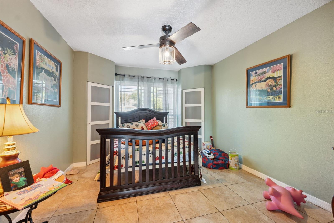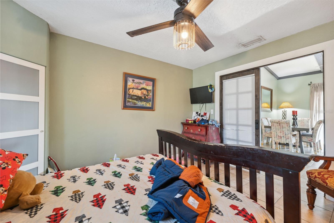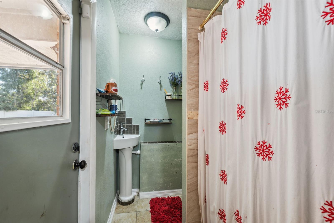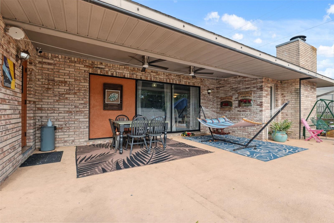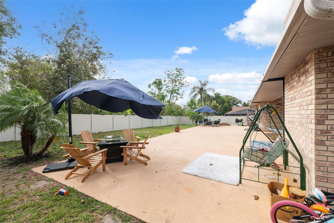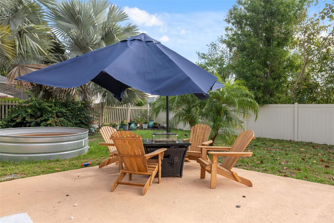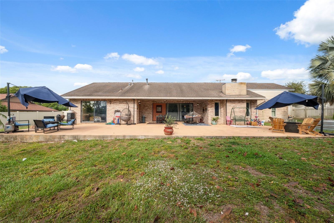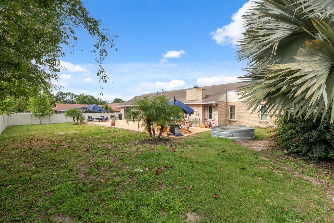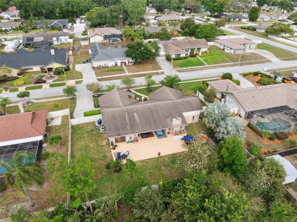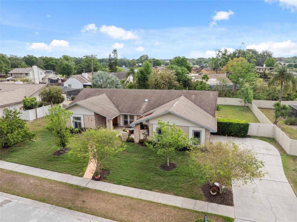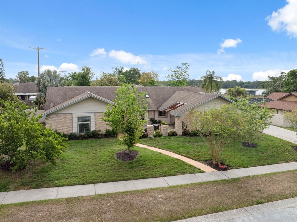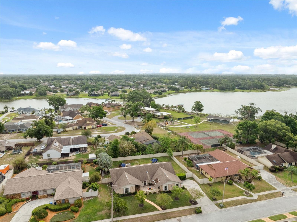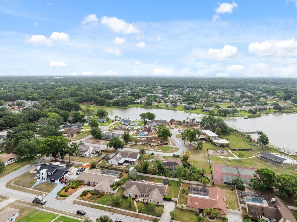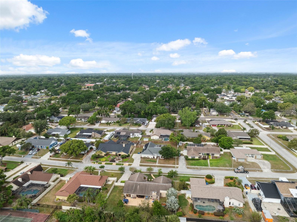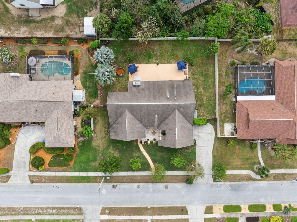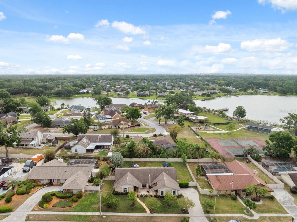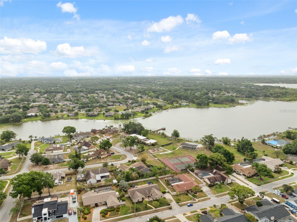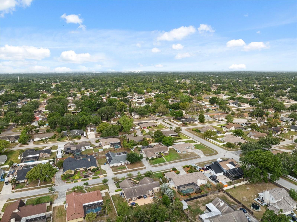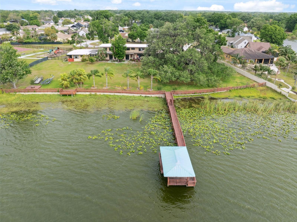2906 Beagle Place, SEFFNER, FL 33584
Property Photos
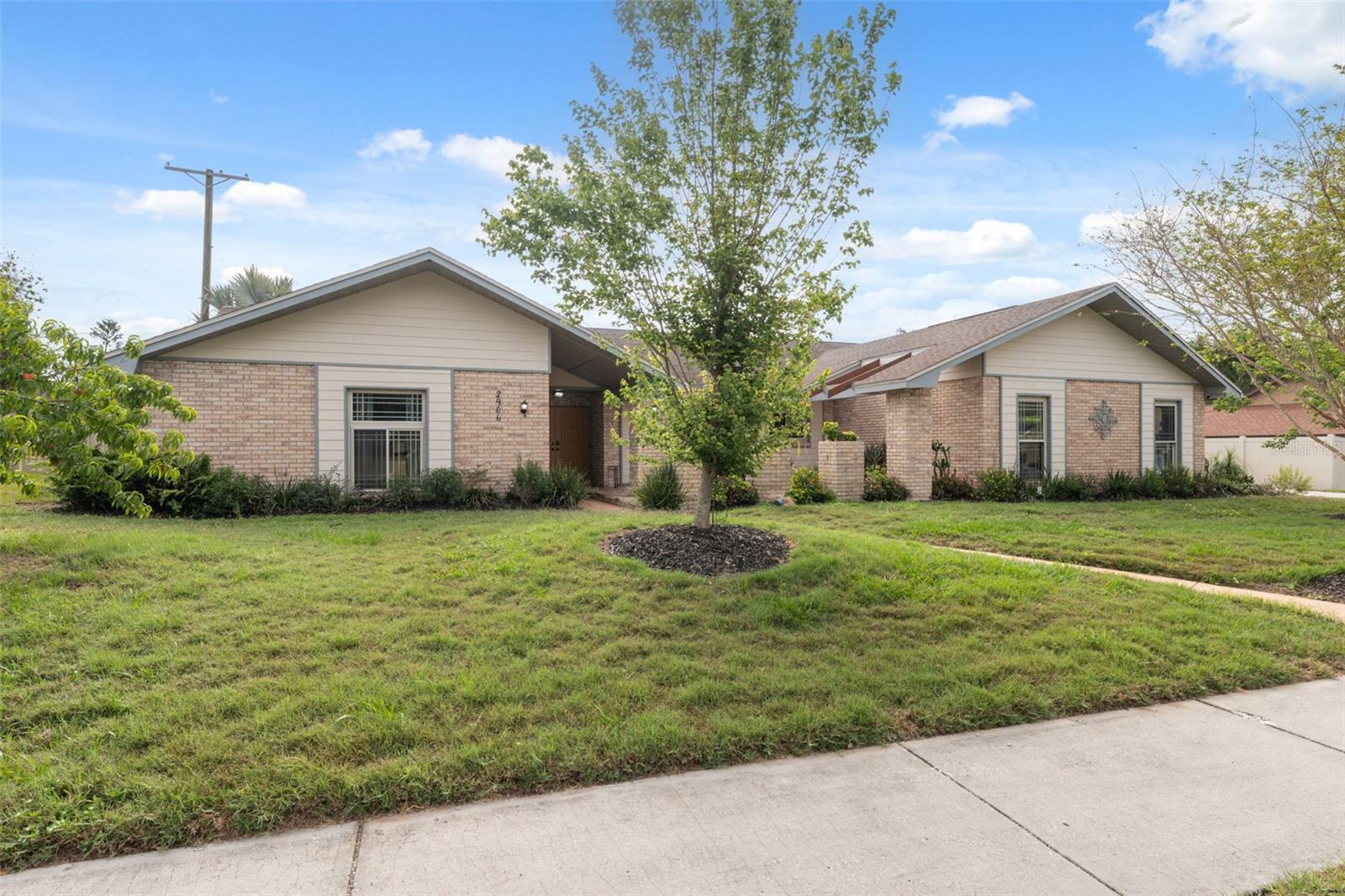
Would you like to sell your home before you purchase this one?
Priced at Only: $579,900
For more Information Call:
Address: 2906 Beagle Place, SEFFNER, FL 33584
Property Location and Similar Properties
- MLS#: TB8372209 ( Residential )
- Street Address: 2906 Beagle Place
- Viewed: 114
- Price: $579,900
- Price sqft: $167
- Waterfront: No
- Year Built: 1979
- Bldg sqft: 3472
- Bedrooms: 5
- Total Baths: 3
- Full Baths: 3
- Garage / Parking Spaces: 2
- Days On Market: 109
- Additional Information
- Geolocation: 27.9692 / -82.2675
- County: HILLSBOROUGH
- City: SEFFNER
- Zipcode: 33584
- Subdivision: Hunters Cove
- Elementary School: Seffner
- Middle School: Mann
- High School: Brandon
- Provided by: EXP REALTY LLC
- Contact: Valerie Rubalcaba-Williams
- 888-883-8509

- DMCA Notice
-
DescriptionWelcome to your dream home in Hunters Cove and ASSUME A LOW FIXED RATE LOAN OF 2.78%! This beautiful home is loaded with style, good vibes, and almost 80K of upgrades over the past few years. 4 bedrooms, 3 full baths, an extra office/bonus room, and an outdoor living space that will have you ready to sit back, relax and start enjoying the beautiful Florida lifestyle. You can feel the care and the love that has been put into this home. It is spacious, luxurious, and a wonderful floorplan. It has nearly 2700 ft. of living space with two separate spacious living spaces. Situated on a spacious 1/3 acre lot, the front yard showcases a wonderful front entry with a large paver patio perfect for enjoying your coffee in the morning. Walking through the front doors, you are greeted with a wonderful living space with a beautiful fireplace as the centerpiece of the room. The primary living quarters feature incredibly high vaulted ceilings with stylish wood beams and an awesome open concept living/dining space that's perfect for entertaining friends and family. Just off of the living room is a closed off room with beautiful French doors and boasting with wonderful natural night from the front facing windows. The home has a split floor plan featuring the large primary bedroom on the right side of the home with the remaining 3 bedrooms on the left side of the home, allowing privacy for all. The kitchen is highlighted with beautiful cabinets, speckled granite counters, all stainless steel appliances, an abundance of space, and a large center island, creating the perfect cooking experience in the heart of the home. The primary suite is a great place to rest and unwind. Enjoy a large walk in closet with custom built ins, a spacious owner's retreat bathroom with a beautiful double vanity sink, gorgeous granite countertop, and tiled stand up shower. Heading out the sliding doors, allow the flow of the home to pour out into the awesome screened back patio. When things heat up, take a dip in your custom swim spa & soak up the vibes under the pergola or slide the retractable shades up and take in some of those Florida sun rays! This home has been exceptionally maintained and upgraded with lifestyle & functionality in mind throughout it all. Some other important upgrades include: Complete re plumb (2017), new water heater (2017), Interior paint (2019), Front paver patio (2018), Screened Lanai (2019), Nest Smart A/C Units (x 2, 2020), New Fence (2020), custom closets throughout (2020), & all New fixtures throughout (2020). Centrally located in the desired community of Hunter's Cove with a low HOA. Conveniently located to shopping, restaurants, medical facilities, and easy access to I 75 and I 4. Hunters Cove is a hidden gem with an Olympic sized swimming pool overlooking Hunters Lake, a newly updated community center with renovated bathrooms and kitchen, tennis courts, shuffleboard, and a brand new jungle gym. At this price, it wont last long. Call today!
Payment Calculator
- Principal & Interest -
- Property Tax $
- Home Insurance $
- HOA Fees $
- Monthly -
Features
Building and Construction
- Covered Spaces: 0.00
- Exterior Features: Lighting
- Fencing: Fenced, Vinyl
- Flooring: Laminate, Tile
- Living Area: 2666.00
- Other Structures: Gazebo
- Roof: Shingle
Land Information
- Lot Features: City Limits, In County, Sidewalk, Paved
School Information
- High School: Brandon-HB
- Middle School: Mann-HB
- School Elementary: Seffner-HB
Garage and Parking
- Garage Spaces: 2.00
- Open Parking Spaces: 0.00
- Parking Features: Driveway, On Street
Eco-Communities
- Water Source: Public
Utilities
- Carport Spaces: 0.00
- Cooling: Central Air
- Heating: Central
- Pets Allowed: Yes
- Sewer: Septic Tank
- Utilities: Cable Available, Cable Connected, Electricity Available, Electricity Connected, Phone Available, Sewer Available, Sewer Connected, Water Available, Water Connected
Finance and Tax Information
- Home Owners Association Fee: 500.00
- Insurance Expense: 0.00
- Net Operating Income: 0.00
- Other Expense: 0.00
- Tax Year: 2024
Other Features
- Appliances: Dishwasher, Dryer, Microwave, Range, Refrigerator, Washer
- Association Name: Hunters Cove Association
- Country: US
- Interior Features: Eat-in Kitchen, High Ceilings, Kitchen/Family Room Combo, Living Room/Dining Room Combo, Solid Surface Counters, Split Bedroom, Vaulted Ceiling(s), Window Treatments
- Legal Description: HUNTERS COVE UNIT NO 2 LOT 28 BLOCK 1
- Levels: One
- Area Major: 33584 - Seffner
- Occupant Type: Owner
- Parcel Number: U-12-29-20-2AG-000001-00028.0
- Possession: Close Of Escrow
- Views: 114
- Zoning Code: RSC-6
Nearby Subdivisions
Acreage
Brandon Forest Sub
Brandon Groves North
Brandon Groves Sec One
Chestnut Forest
Darby Lake
Davis Heather Estates
Diamond Ridge
Elender Jackson Johnson Estate
Florablu Estates
Gray Moss Hill Add
Hickory Hill
Hickory Hill Sub Ph
Hunters Cove
Imperial Oaks Ph 1
Imperial Oaks Ph 2
Kennedy Hill Sub
Kingsway Downs
Kingsway Oaks
Kingsway Oaks Ph 1
Kingsway Ph 2
Kingsway Road Sub
Kingsway Road Subdivision Lot
Lake Shore Ranch Ph I
Lake Shore Ranch Ph Ii A
Lehigh Acres Add
Lynwood Park
Mango Groves
Mango Hills
Mango Terrace
Mirror Lake Stillwater
Oak Glen Sub
Oak Valley Sub Un 1
Old Hillsborough Estates
Parsons Pointe Ph 2
Pemberton Creek Sub Fo
Pemberton Creek Sub Se
Presidential Manor
Reserve At Hunters Lake
Sagamore Trace
Seffner Park
Seffner Ridge Estates
Shangri La Ii Sub Phas
Shangri La Sub
Sleepy Hollow Sub
Suburban Park Sub
The Groves North
Toulon
Toulon Ph 1
Toulon Ph 3b
Toulonphase 2
Unplatted
Wheeler Ridge
Woodland Acres Rev Map Of
Zzz
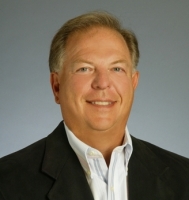
- Frank Filippelli, Broker,CDPE,CRS,REALTOR ®
- Southern Realty Ent. Inc.
- Mobile: 407.448.1042
- frank4074481042@gmail.com



