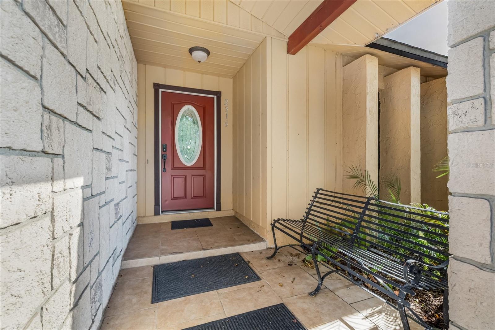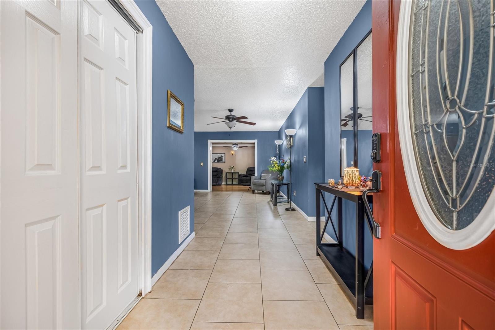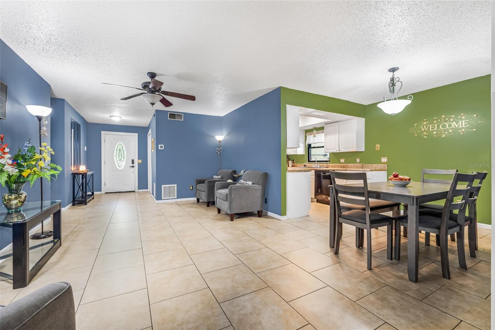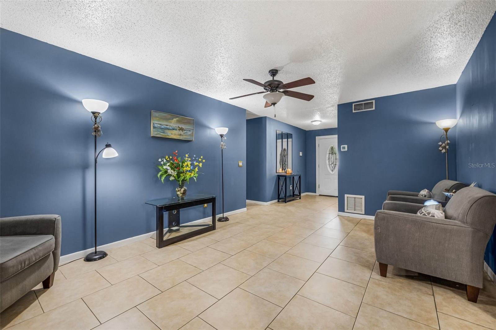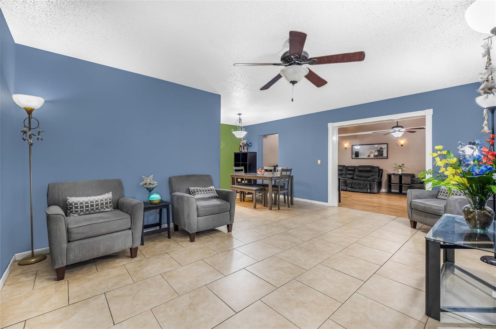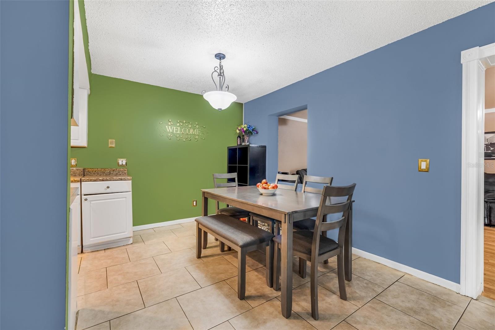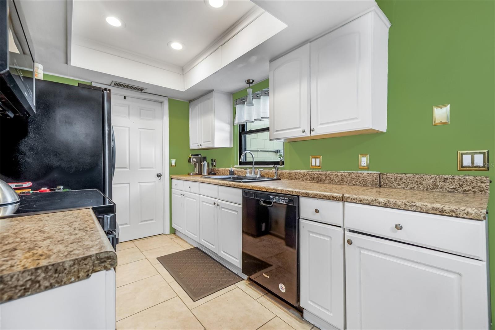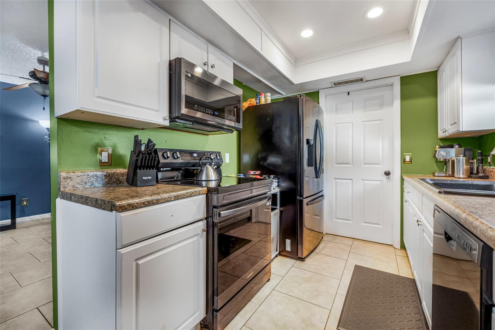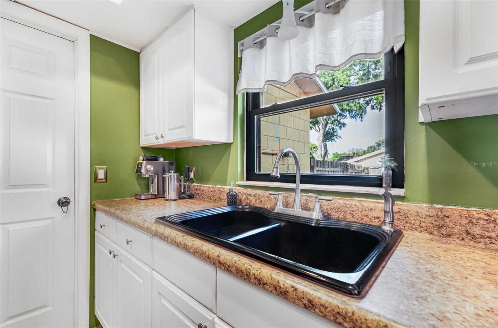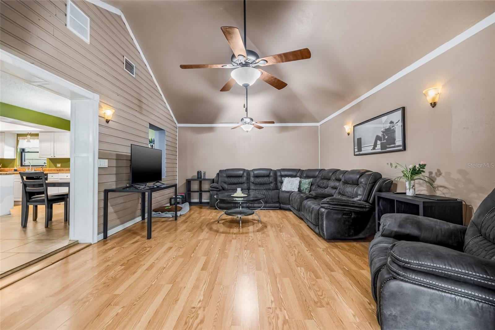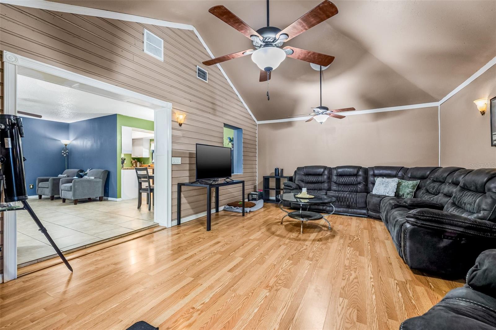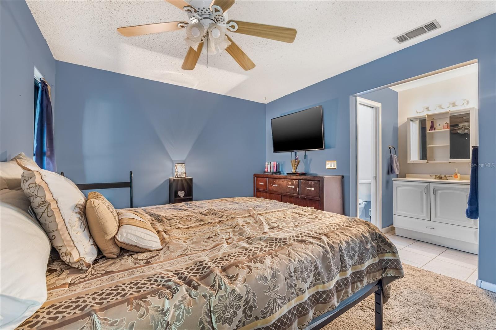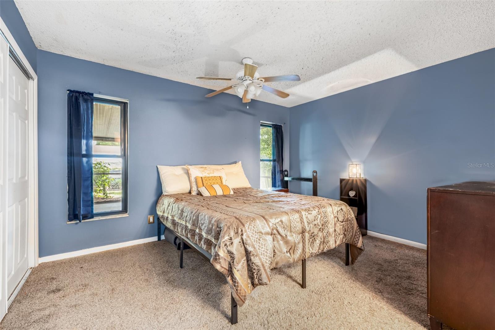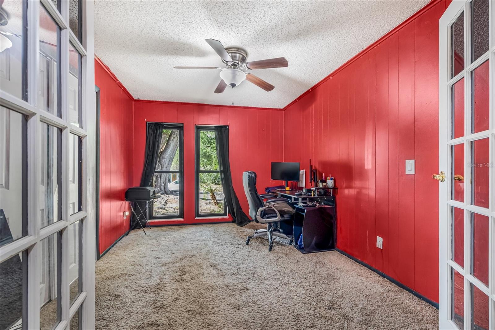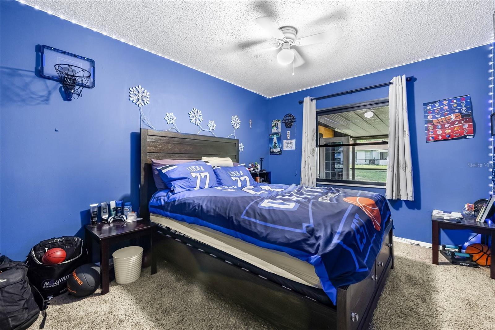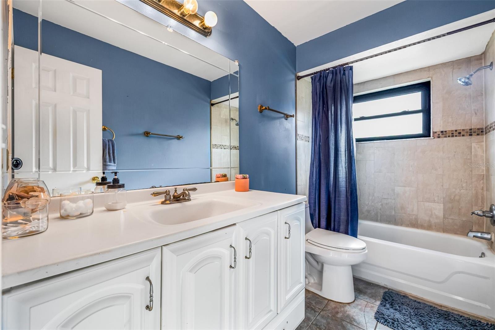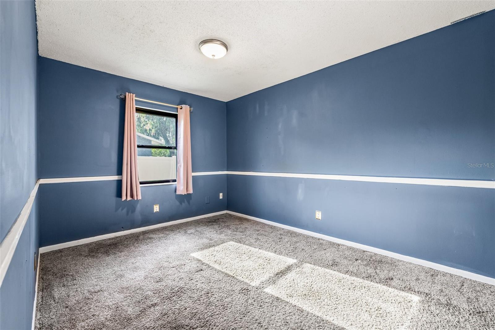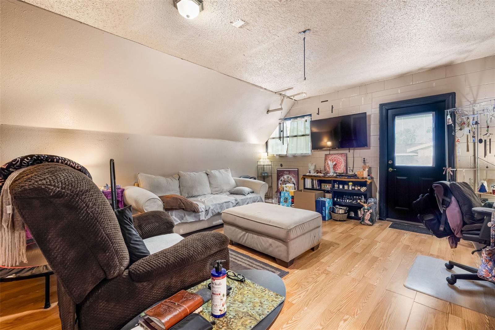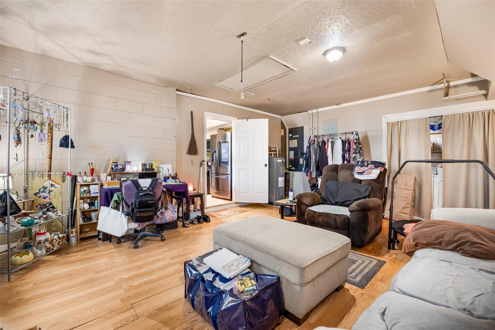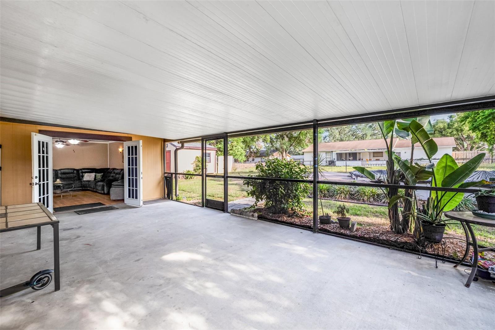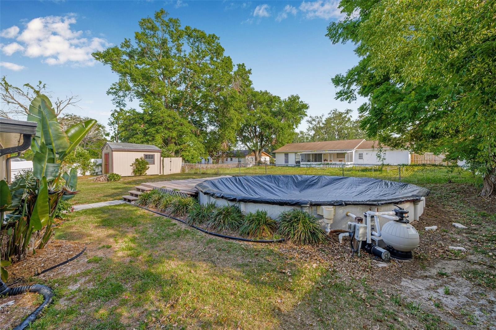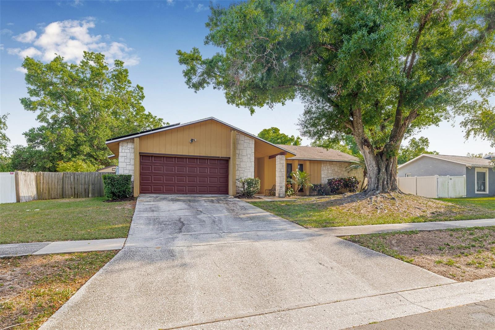2316 Merrily Circle N, SEFFNER, FL 33584
Property Photos
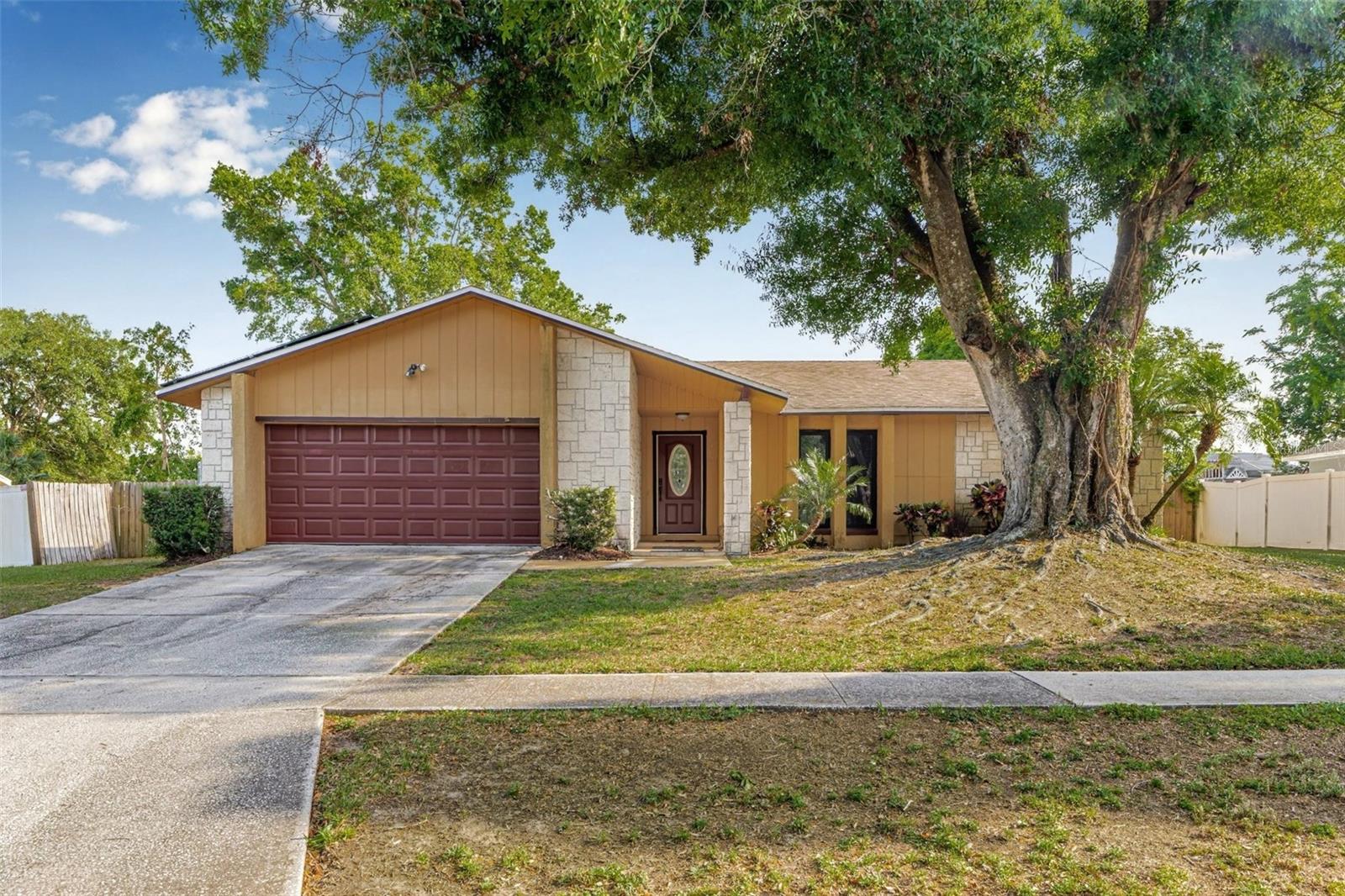
Would you like to sell your home before you purchase this one?
Priced at Only: $349,900
For more Information Call:
Address: 2316 Merrily Circle N, SEFFNER, FL 33584
Property Location and Similar Properties
- MLS#: TB8372652 ( Residential )
- Street Address: 2316 Merrily Circle N
- Viewed: 7
- Price: $349,900
- Price sqft: $133
- Waterfront: No
- Year Built: 1977
- Bldg sqft: 2640
- Bedrooms: 4
- Total Baths: 2
- Full Baths: 2
- Garage / Parking Spaces: 2
- Days On Market: 10
- Additional Information
- Geolocation: 27.9773 / -82.272
- County: HILLSBOROUGH
- City: SEFFNER
- Zipcode: 33584
- Subdivision: Greenewood Sub
- Elementary School: Colson HB
- Middle School: Burnett HB
- High School: Armwood HB
- Provided by: RE/MAX CHAMPIONS
- Contact: Rebecca Hardin
- 813-945-4882

- DMCA Notice
-
DescriptionWelcome to this thoughtfully designed sprawling single story home featuring 4 bedrooms, 2 bathrooms, multiple living spaces and a fully fenced oversized yard! The functional floor plan is perfect for multigenerational living, working from home, or simply enjoying extra space to spread out. With two distinct living areas and a converted garage that serves as a bonus room, theres plenty of room to create the layout that works for you. Step outside and enjoy the Florida lifestyle from the screened and covered patio overlooking a spacious, fully fenced backyard. Cool off in the above ground pool with custom deck, or remove the pool and expand your outdoor living even further. A storage shed offers added convenience. Major upgrades include a newer roof (2017), HVAC (2019), new windows (2024), solar panels, and a new pool pumpgiving you peace of mind and energy efficiency. With easy access to I 4, I 75, and 275, commuting to Downtown Tampa or exploring the greater Tampa Bay area is a breeze. Enjoy the benefits of suburban living while being just minutes away from schools, parks, shopping centers, dining options, and entertainment venues.
Payment Calculator
- Principal & Interest -
- Property Tax $
- Home Insurance $
- HOA Fees $
- Monthly -
Features
Building and Construction
- Covered Spaces: 0.00
- Exterior Features: Lighting
- Fencing: Chain Link, Wood
- Flooring: Carpet, Laminate, Tile
- Living Area: 1656.00
- Roof: Shingle
Land Information
- Lot Features: Landscaped
School Information
- High School: Armwood-HB
- Middle School: Burnett-HB
- School Elementary: Colson-HB
Garage and Parking
- Garage Spaces: 2.00
- Open Parking Spaces: 0.00
Eco-Communities
- Pool Features: Above Ground
- Water Source: Public
Utilities
- Carport Spaces: 0.00
- Cooling: Central Air
- Heating: Central, Electric
- Pets Allowed: Yes
- Sewer: Septic Tank
- Utilities: BB/HS Internet Available, Cable Available, Electricity Connected, Sewer Connected, Street Lights, Water Connected
Finance and Tax Information
- Home Owners Association Fee: 0.00
- Insurance Expense: 0.00
- Net Operating Income: 0.00
- Other Expense: 0.00
- Tax Year: 2024
Other Features
- Appliances: Dishwasher, Dryer, Electric Water Heater, Microwave, Range, Refrigerator, Washer
- Country: US
- Interior Features: Ceiling Fans(s), High Ceilings, Open Floorplan
- Legal Description: GREENEWOOD SUBDIVISION LOT 8 BLOCK 3
- Levels: One
- Area Major: 33584 - Seffner
- Occupant Type: Owner
- Parcel Number: U-11-29-20-29X-000003-00008.0
- Style: Craftsman
- Zoning Code: RSC-6
Similar Properties
Nearby Subdivisions
Acreage
Bloomfield Hills Ph 1
Brandon Forest Sub
Chestnut Forest
Darby Lake
Davis Heather Estates
Diamond Ridge
Elender Jackson Johnson Estate
Fernwood Terrace
Florablu Estates
Freedom Ridge
Greenewood
Greenewood Sub
Hickory Hill Sub Ph
Hunters Cove
Imperial Oaks
Imperial Oaks Ph 1
Imperial Oaks Ph 2
Kennedy Hill Sub
Kingsway Downs
Kingsway Oaks
Kingsway Oaks Phase 1
Kingsway Ph 2
Lake Shore Ranch Ph I
Lazy Lane Estates
Lynwood Park
Mango Groves
Mango Hills Add 1
Mango Terrace
Mirror Lake Still Water
Not On List
Oak Glen Sub
Parsons Pointe Ph 1unit B
Parsons Pointe Ph 2
Pemberton Creek Sub Se
Presidential Manor
Reserve At Hunters Lake
Roxy Bay
Sagewood
Seffner Park
Shangri La Ii Sub Phas
Toulon Ph 1
Toulon Ph 3c
Toulonphase 2
Unplatted
Wheeler Ridge
Williams Pointe
Woodland Acres Rev Map Of
Zzz

- Frank Filippelli, Broker,CDPE,CRS,REALTOR ®
- Southern Realty Ent. Inc.
- Mobile: 407.448.1042
- frank4074481042@gmail.com



