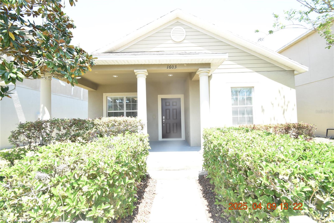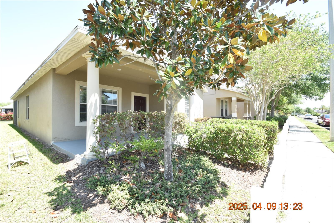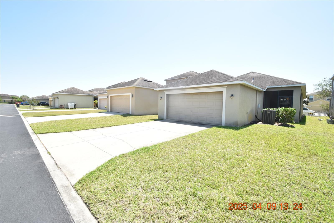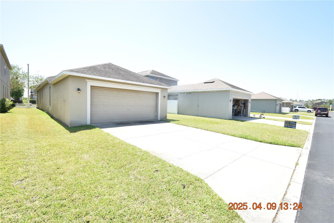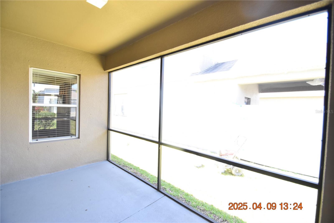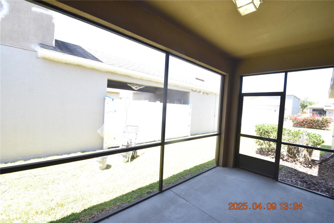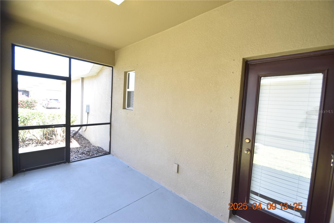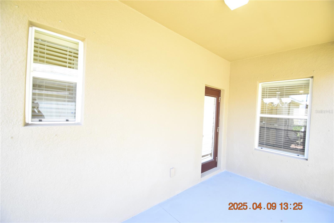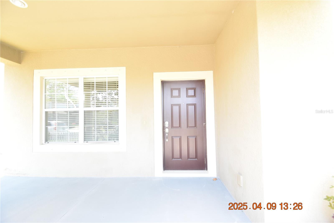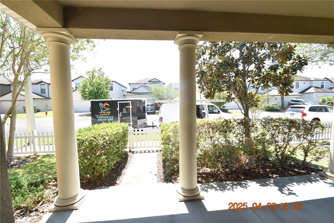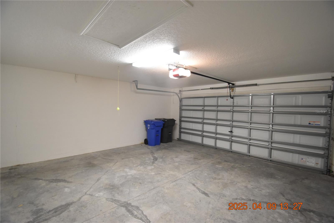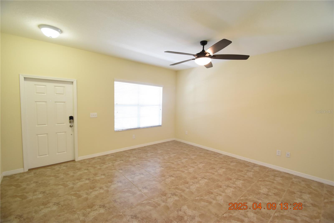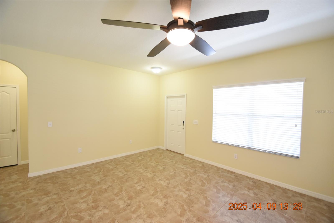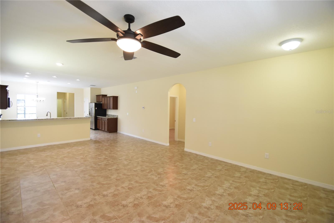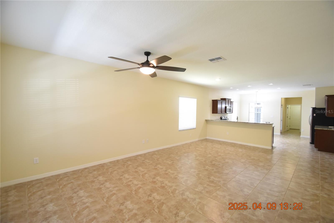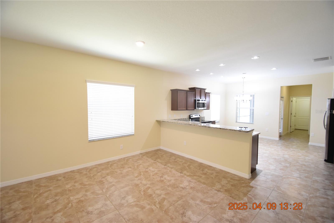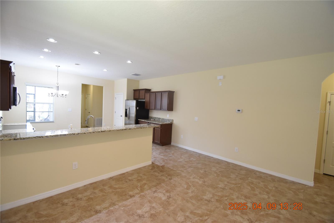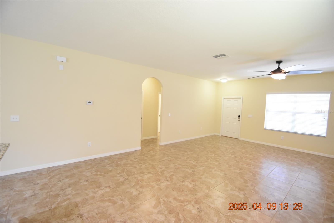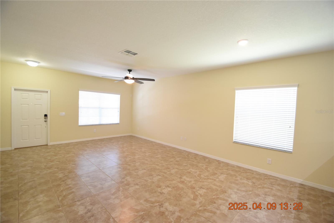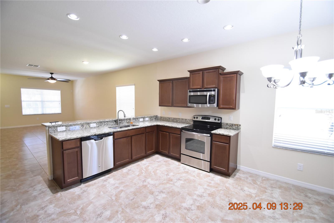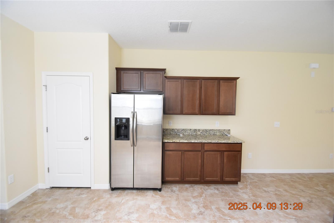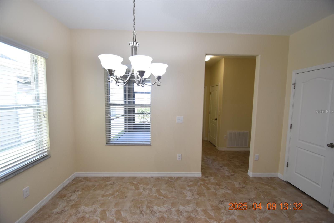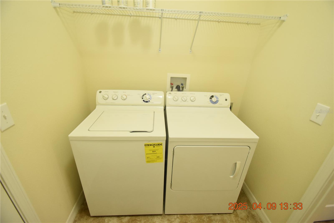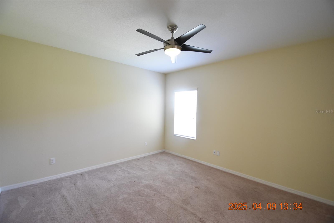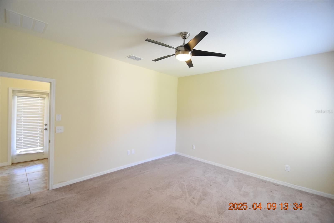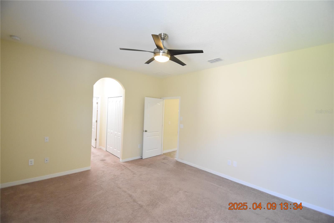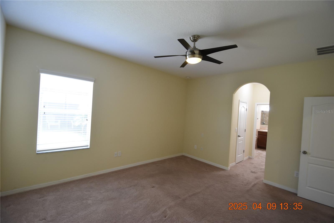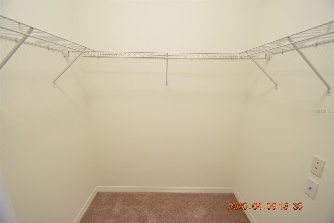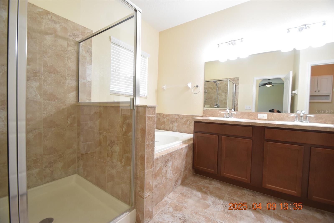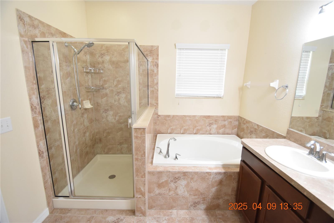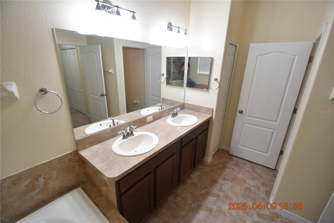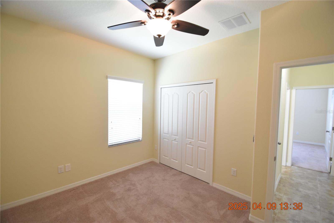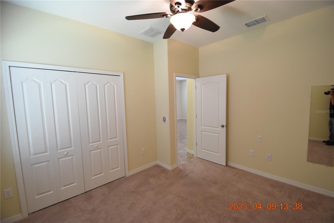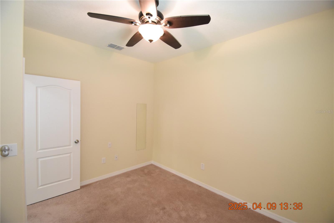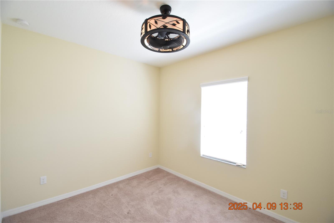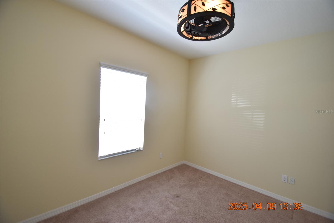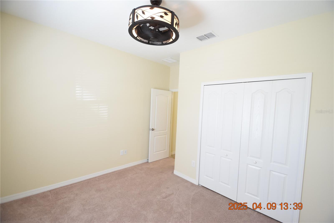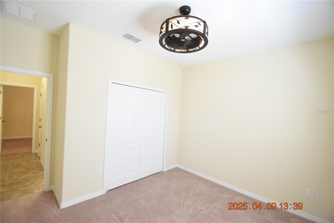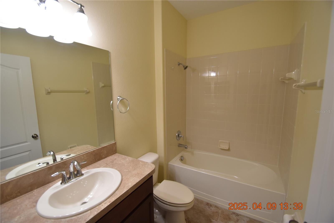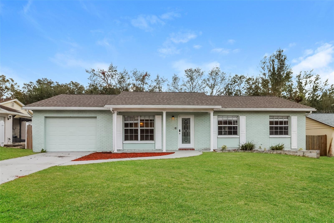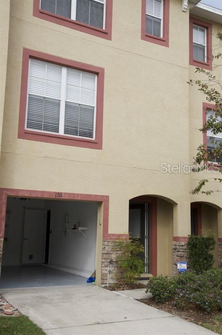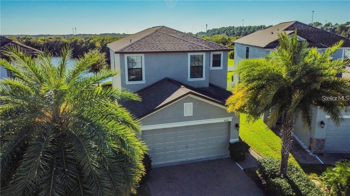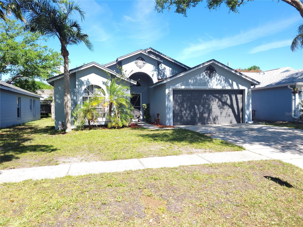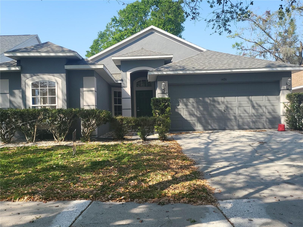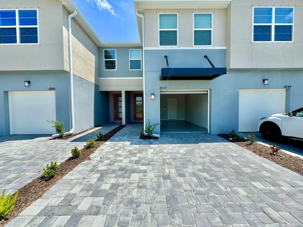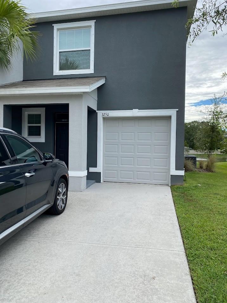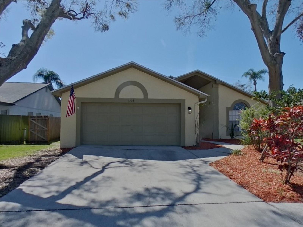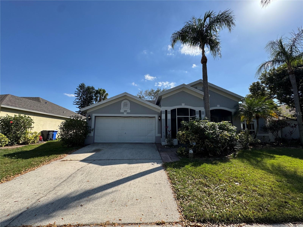1603 Acadia Harbor Place, BRANDON, FL 33511
Property Photos
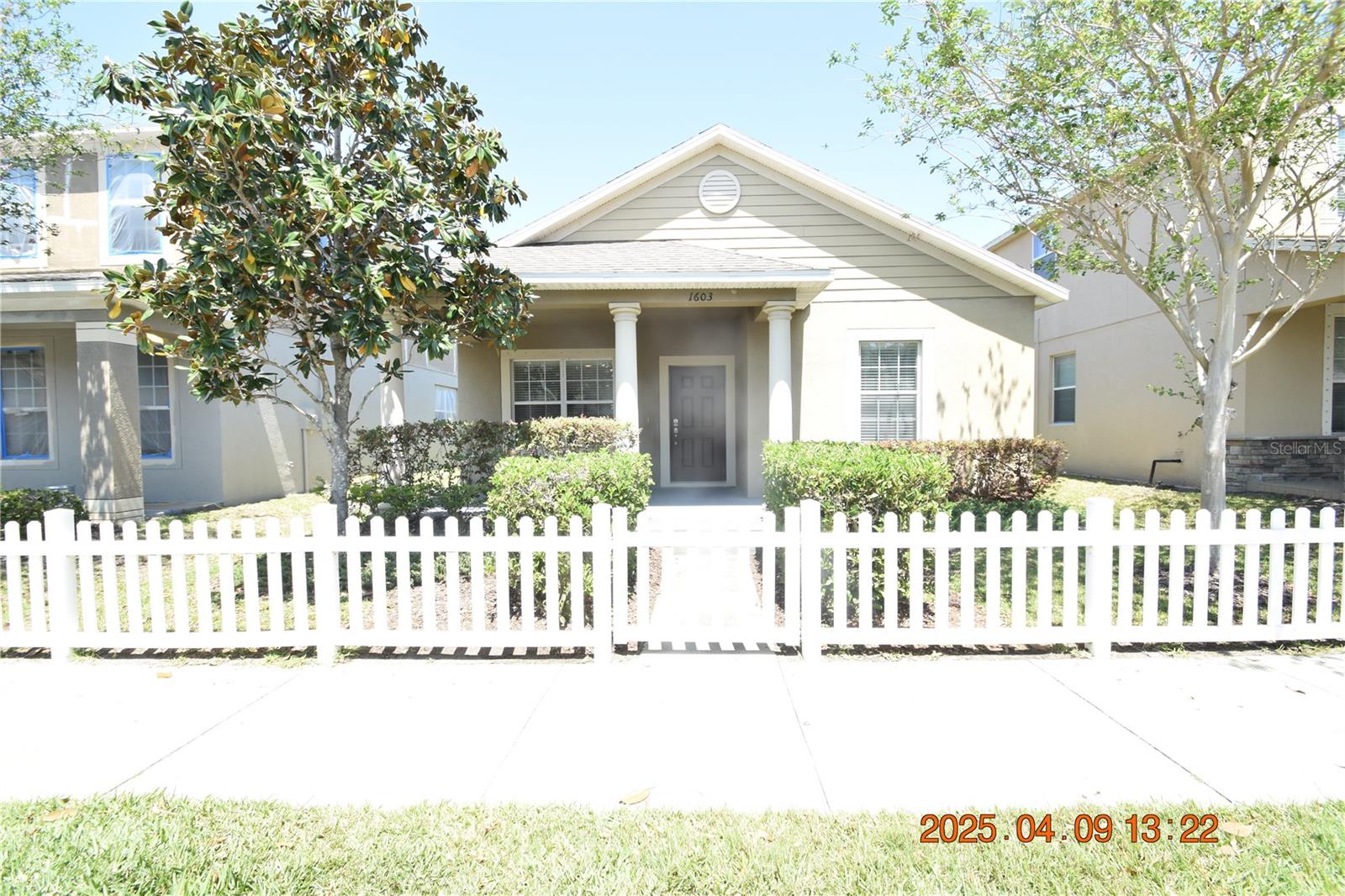
Would you like to sell your home before you purchase this one?
Priced at Only: $2,350
For more Information Call:
Address: 1603 Acadia Harbor Place, BRANDON, FL 33511
Property Location and Similar Properties
- MLS#: TB8373383 ( Residential Lease )
- Street Address: 1603 Acadia Harbor Place
- Viewed: 1
- Price: $2,350
- Price sqft: $1
- Waterfront: No
- Year Built: 2013
- Bldg sqft: 1712
- Bedrooms: 3
- Total Baths: 2
- Full Baths: 2
- Garage / Parking Spaces: 2
- Days On Market: 8
- Additional Information
- Geolocation: 27.9137 / -82.333
- County: HILLSBOROUGH
- City: BRANDON
- Zipcode: 33511
- Subdivision: Brandon Pointe Prcl 114
- Provided by: SENSIBLE PROPERTY MANAGMENT
- Contact: David Lowrey
- 813-831-7368

- DMCA Notice
-
Description3 Bedroom 2 Bathroom Brandon Pointe Home with a 2 Car garage and 1712 sqft of living space. Rear load attached 2 car garage is sure to keep your vehicles out of the Florida elements! Front porch and back patio are the perfect places to enjoy Florida outdoors on your cozy patio furniture! White picket fence with beautiful landscaping is the perfect curb appeal! Split floor plan with master and secondary bedrooms on opposite sides of the home! Tile flooring in wet and common areas is cool to the touch and so easy to maintain! Carpet in bedrooms is soft to the touch and keeps the feet warm and cozy! Tons of counter and cabinet space over here! Granite countertops with cherry wood cabinets give the kitchen an elegant flair! Stainless steel kitchen appliances include side by side refrigerator, dishwasher, microwave, & range. Kitchen pantry is perfect to store the essentials and keeping them nice and organized! Master Bedroom features his & her walk in closets and ensuite! Master ensuite features dual sink vanity, garden tub, walk in shower, & water closet for toilet. I 75 and US 301 just minutes away! Westfield Brandon mall & Regency Square less than 10 minutes away is a shoppers dream! Window blinds for light control and privacy. Ceiling fans will be sending you a cool breeze. Central heat & air for to keep you comfy year round. Washer and dryer INCLUDED for your convenience of course! Convenient to plenty of shops, schools and dining. HOA approval is needed at this home, see leasing agent for details. Utilities are separate and tenant responsibility. Lawn care is separate and tenant responsibility. Pets will be considered on a case by case basis only. See leasing agent for details. DONT FORGET TO CHECK OUT THE FULL WALKTHROUGH VIDEO AT OUR WEBSITE!!
Payment Calculator
- Principal & Interest -
- Property Tax $
- Home Insurance $
- HOA Fees $
- Monthly -
Features
Building and Construction
- Covered Spaces: 0.00
- Living Area: 1712.00
Garage and Parking
- Garage Spaces: 2.00
- Open Parking Spaces: 0.00
Utilities
- Carport Spaces: 0.00
- Cooling: Central Air
- Heating: Central
- Pets Allowed: Breed Restrictions, Cats OK, Dogs OK, Monthly Pet Fee
Finance and Tax Information
- Home Owners Association Fee: 0.00
- Insurance Expense: 0.00
- Net Operating Income: 0.00
- Other Expense: 0.00
Other Features
- Appliances: Dishwasher, Disposal, Dryer, Microwave, Range, Refrigerator, Washer
- Association Name: Sensible Property Management
- Country: US
- Furnished: Unfurnished
- Interior Features: Ceiling Fans(s), Walk-In Closet(s), Window Treatments
- Levels: One
- Area Major: 33511 - Brandon
- Occupant Type: Vacant
- Parcel Number: U-32-29-20-9SL-000011-00012.0
Owner Information
- Owner Pays: None
Similar Properties
Nearby Subdivisions
Bloomingdale Sec C
Bloomingdale Trails
Bloomingdale Villas
Brandon Pointe Prcl 107 Repl
Brandon Pointe Prcl 114
Brentwood Hills Trct F Un 2
Buckhorn Creek
Clayton Sub
Eastwood Sub
Edgewater At Lake Brandon
Four Winds Estates
Gallery Gardens 4c Add
Heather Lakes
Kings Gate Sub
Lake Brandon Parcel 113
Park Lake At Parsons A Condomi
Providence Lakes
Tanglewood
The District
Whispering Oaks Twnhms

- Frank Filippelli, Broker,CDPE,CRS,REALTOR ®
- Southern Realty Ent. Inc.
- Mobile: 407.448.1042
- frank4074481042@gmail.com



