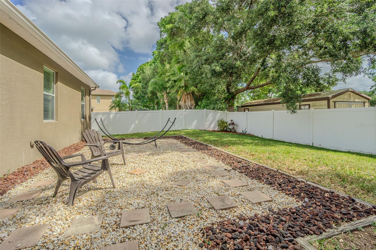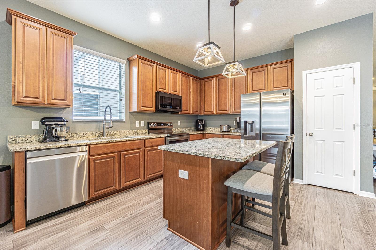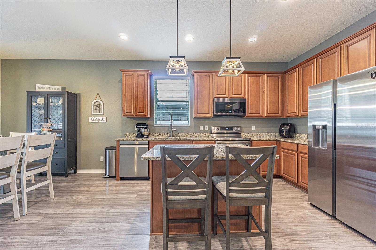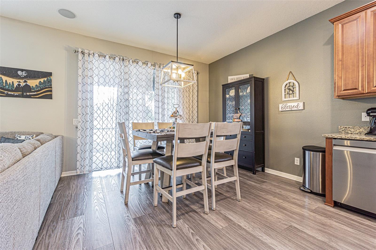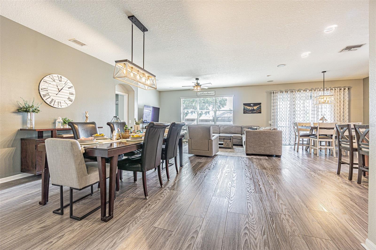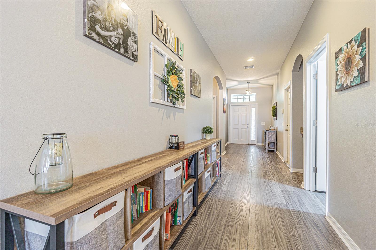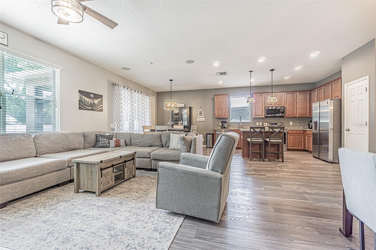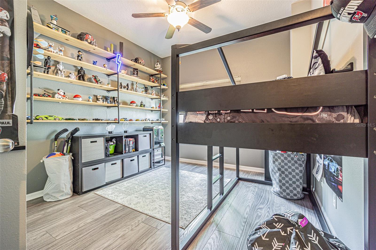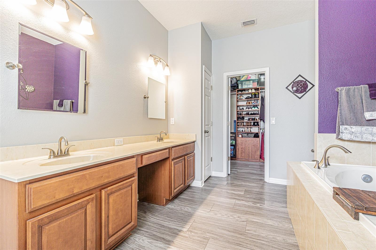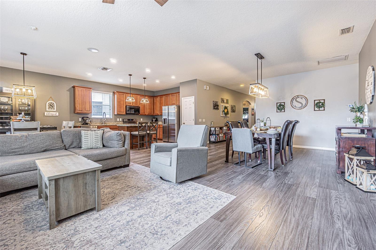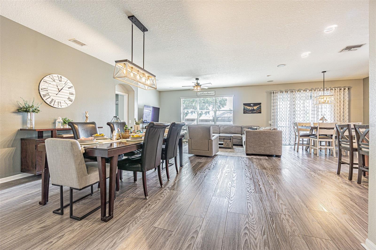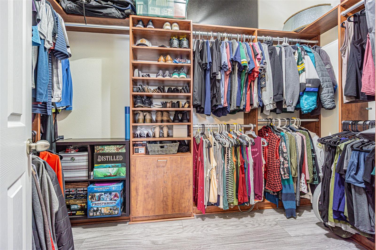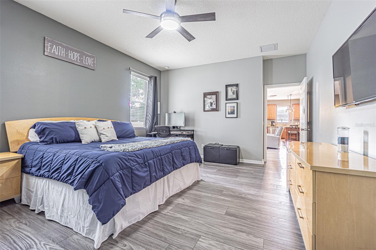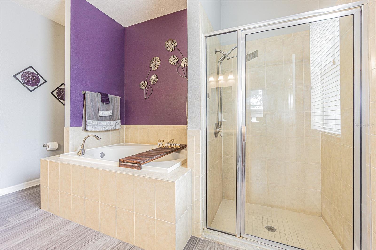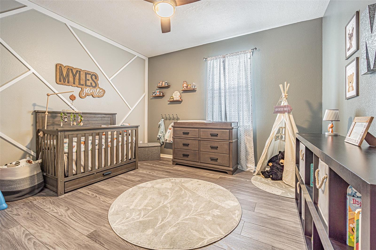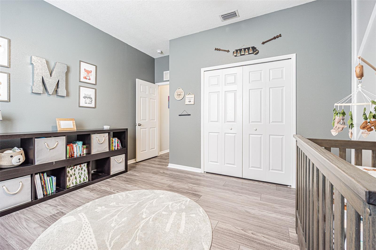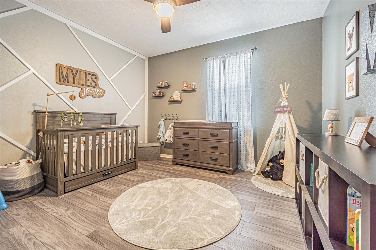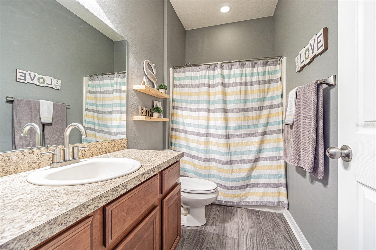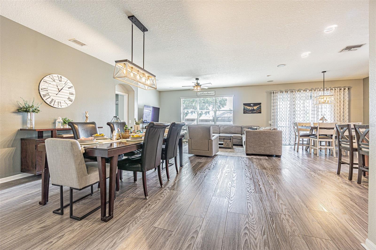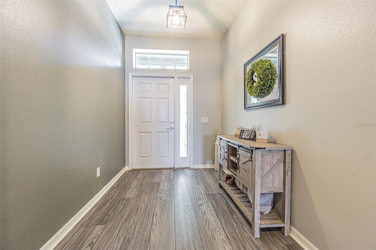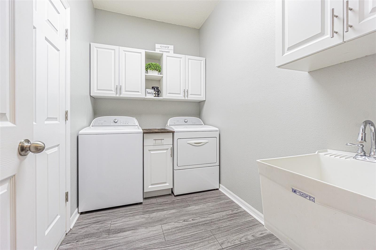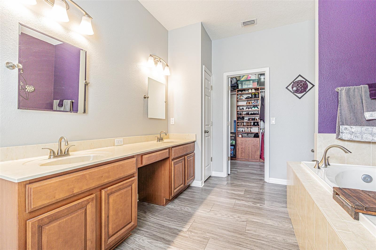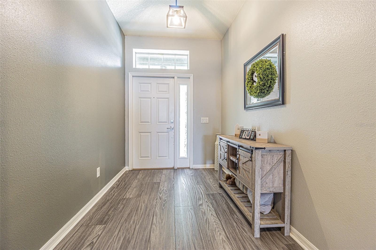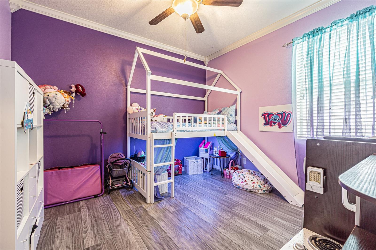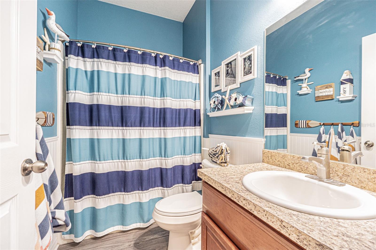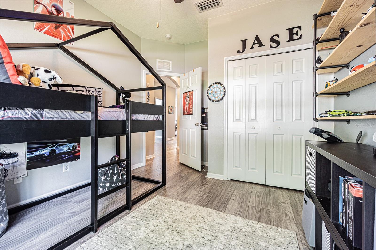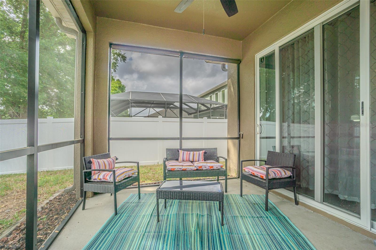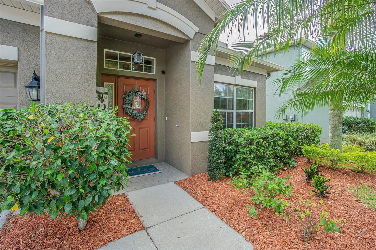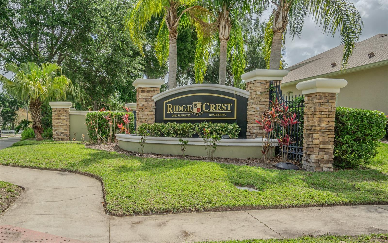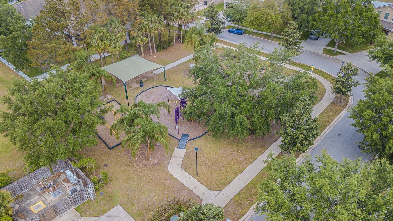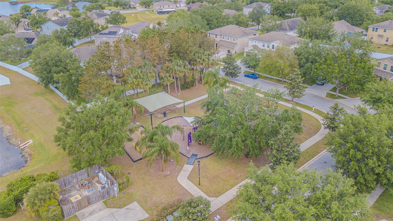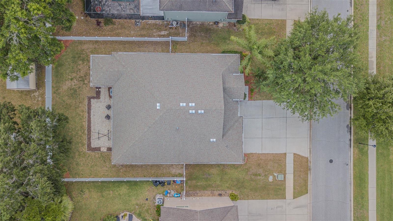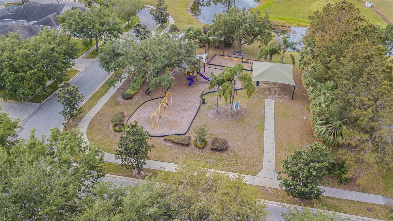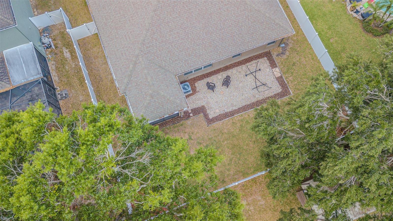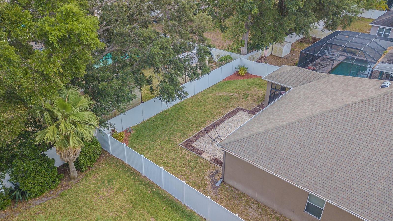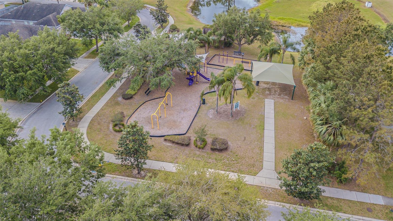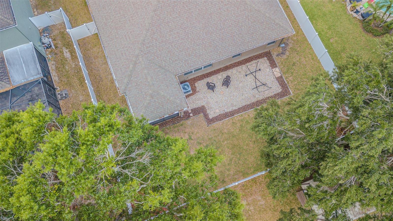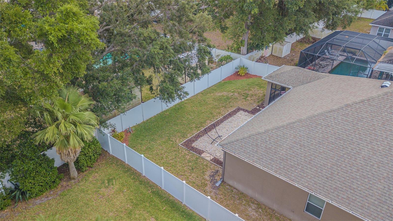1418 Rushgrove Circle, DOVER, FL 33527
Property Photos
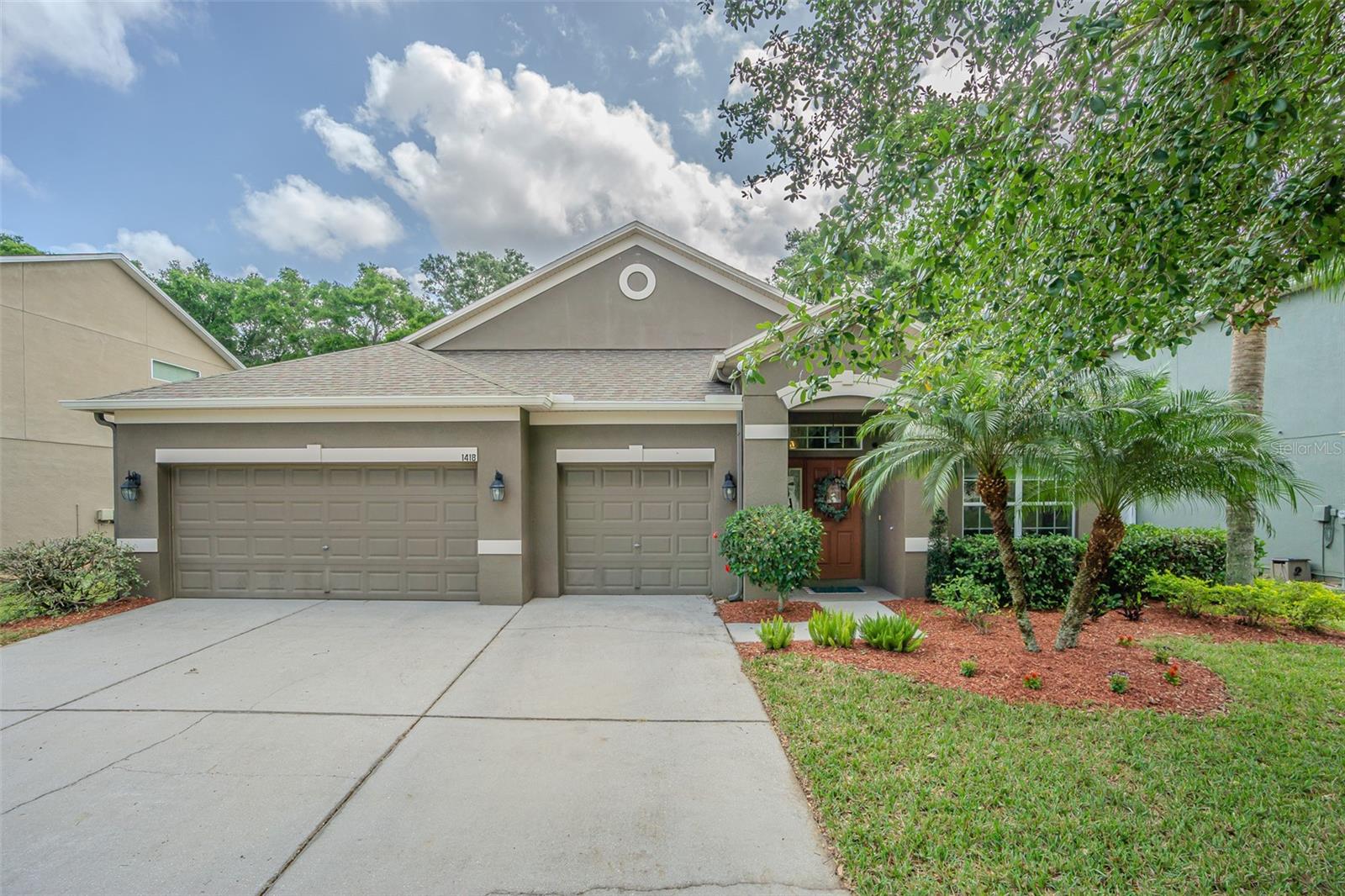
Would you like to sell your home before you purchase this one?
Priced at Only: $499,000
For more Information Call:
Address: 1418 Rushgrove Circle, DOVER, FL 33527
Property Location and Similar Properties
- MLS#: TB8373397 ( Residential )
- Street Address: 1418 Rushgrove Circle
- Viewed: 52
- Price: $499,000
- Price sqft: $162
- Waterfront: No
- Year Built: 2011
- Bldg sqft: 3081
- Bedrooms: 4
- Total Baths: 3
- Full Baths: 3
- Garage / Parking Spaces: 3
- Days On Market: 61
- Additional Information
- Geolocation: 27.9698 / -82.2592
- County: HILLSBOROUGH
- City: DOVER
- Zipcode: 33527
- Subdivision: Ridge Crest Sub
- Provided by: COASTAL PROPERTIES GROUP INTERNATIONAL
- Contact: Angela Davis LLC
- 727-493-1555

- DMCA Notice
-
DescriptionNO CDD Located borderline of VALRICO Florida. Come view this beautiful 4 bedroom, 3 full baths with 3 car garage. This amazing home is located in Ridge Crest, a quiet community. The kitchen offers 42' Scottsdale maple cabinets, under mounted stainless steel sink, upgraded faucet, granite countertops, center island with granite, beautiful wood vinyl plank flooring throughout the entire home. All the bathrooms boast cultured marble countertops, and Scottsdale maple cabinets. This beauty has lots of windows, that boast beautiful natural lighting throughout. The oversized master bedroom features a large walk in California closet, large master bathroom with a garden tub and separate large shower. The large inside laundry room offers upper cabinets. The home also features beautiful curb appeal, with fresh flowers, and new mulch. This home also features an oversize backyard, covered screen patio and outdoor sitting area. With easy access to I4 and I75 and mins away from shopping, restaurants, malls, beaches, and downtown Tampa. Schedule a showing today.
Payment Calculator
- Principal & Interest -
- Property Tax $
- Home Insurance $
- HOA Fees $
- Monthly -
Features
Building and Construction
- Covered Spaces: 0.00
- Exterior Features: Sidewalk, Sliding Doors, Sprinkler Metered
- Flooring: Ceramic Tile
- Living Area: 2311.00
- Roof: Shingle
Garage and Parking
- Garage Spaces: 3.00
- Open Parking Spaces: 0.00
- Parking Features: Garage Door Opener
Eco-Communities
- Water Source: Public
Utilities
- Carport Spaces: 0.00
- Cooling: Central Air
- Heating: Central, Electric
- Pets Allowed: Yes
- Sewer: Public Sewer
- Utilities: BB/HS Internet Available, Cable Available, Cable Connected, Electricity Available, Electricity Connected, Public, Sewer Available, Sewer Connected, Sprinkler Meter, Sprinkler Well, Underground Utilities, Water Available, Water Connected
Finance and Tax Information
- Home Owners Association Fee: 144.00
- Insurance Expense: 0.00
- Net Operating Income: 0.00
- Other Expense: 0.00
- Tax Year: 2024
Other Features
- Appliances: Dishwasher, Disposal, Dryer, Electric Water Heater, Microwave, Range, Refrigerator, Washer
- Association Name: Ridge Crest HOA/ Premier Community
- Association Phone: 727-868-8680
- Country: US
- Interior Features: Open Floorplan, Solid Surface Counters, Solid Wood Cabinets, Stone Counters, Walk-In Closet(s)
- Legal Description: RIDGE CREST SUBDIVISION UNIT 3 LOT 8 BLOCK E
- Levels: One
- Area Major: 33527 - Dover
- Occupant Type: Owner
- Parcel Number: U-12-29-20-9B7-E00000-00008.0
- Style: Contemporary
- Views: 52
- Zoning Code: PD
Similar Properties

- Frank Filippelli, Broker,CDPE,CRS,REALTOR ®
- Southern Realty Ent. Inc.
- Mobile: 407.448.1042
- frank4074481042@gmail.com



