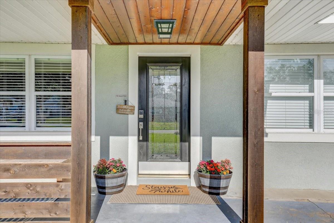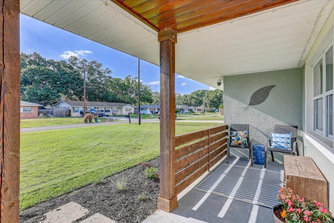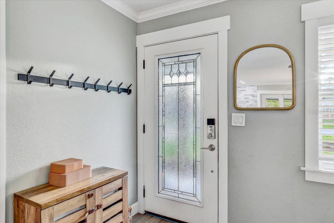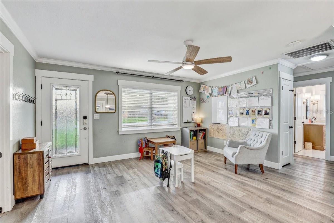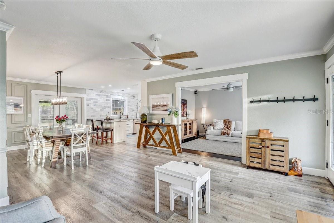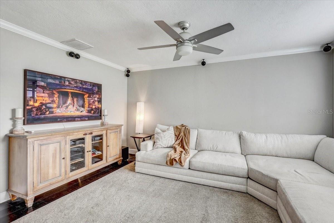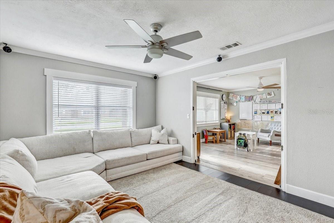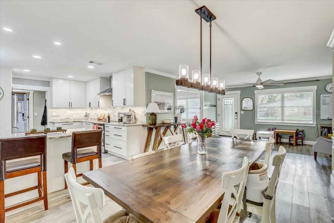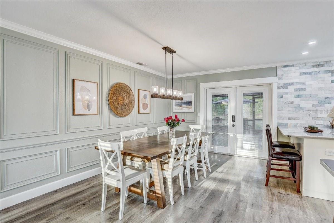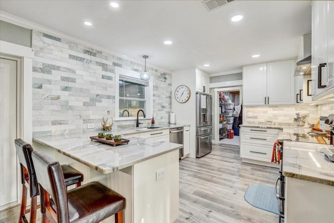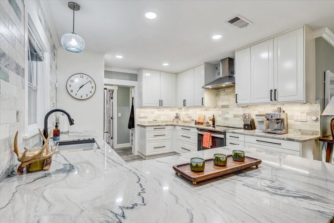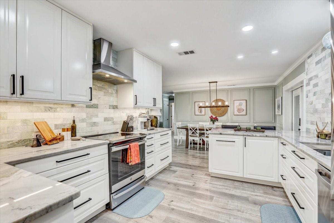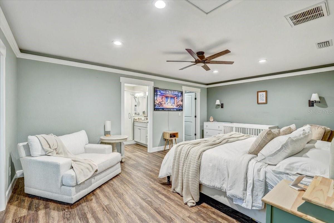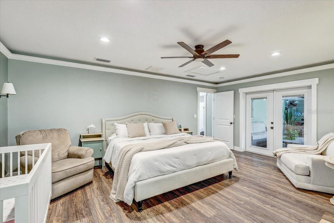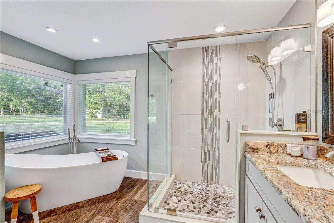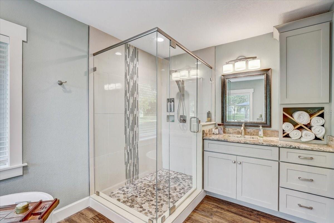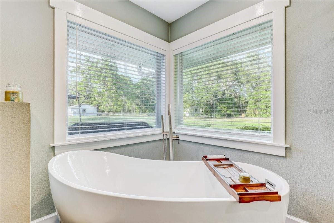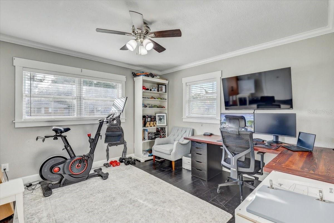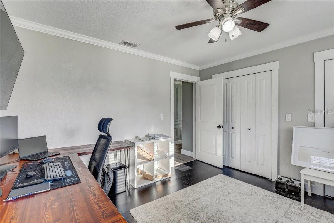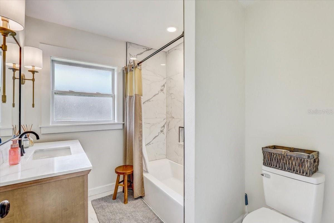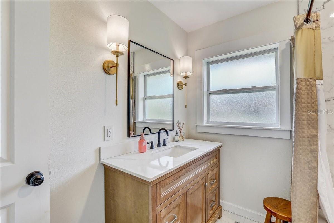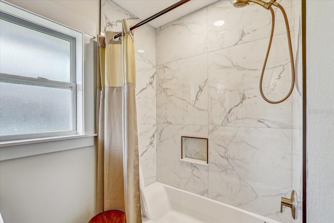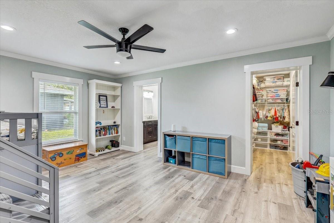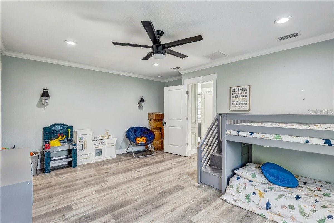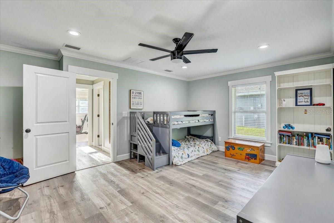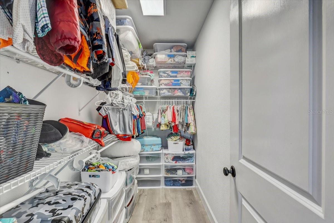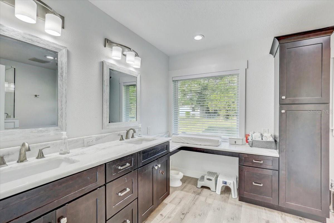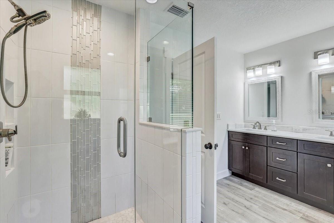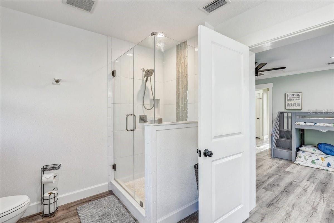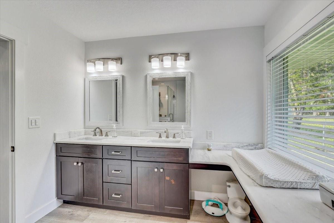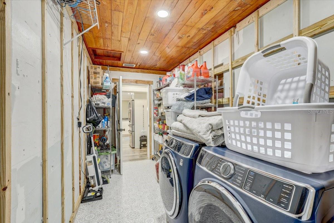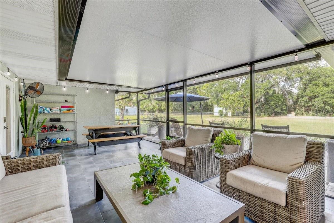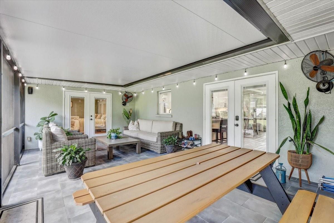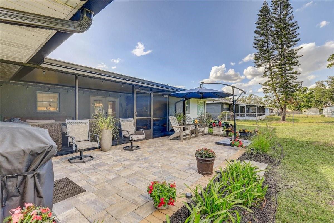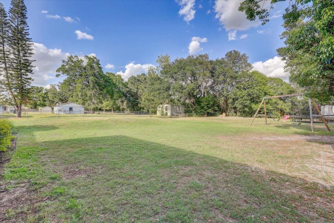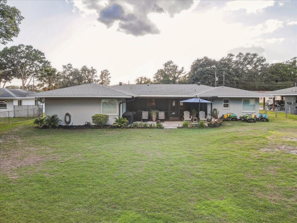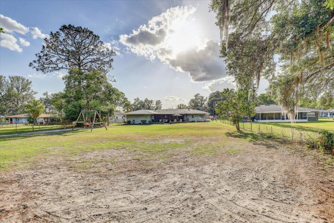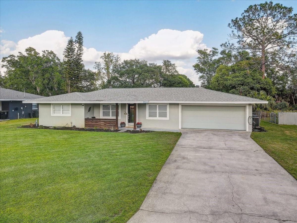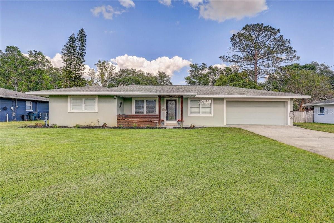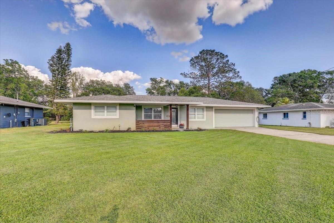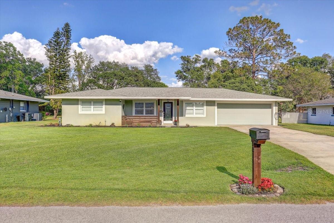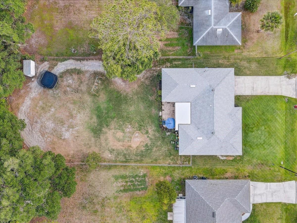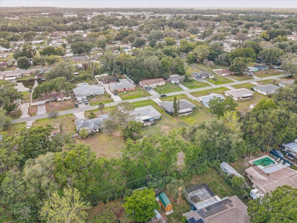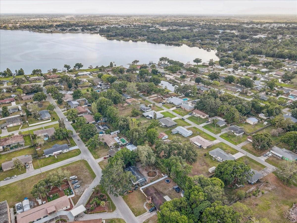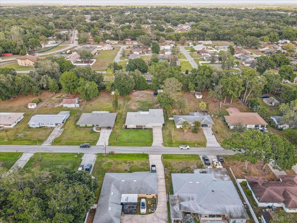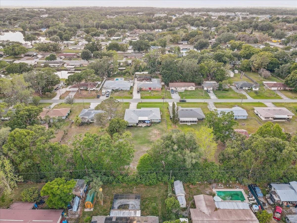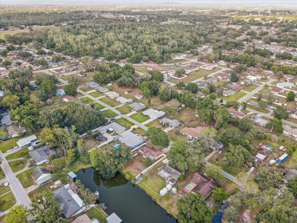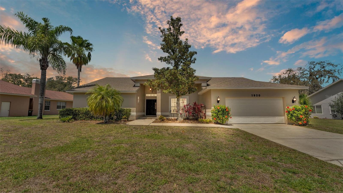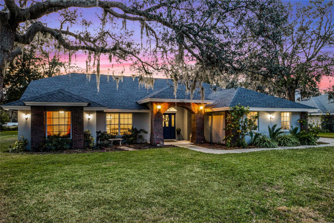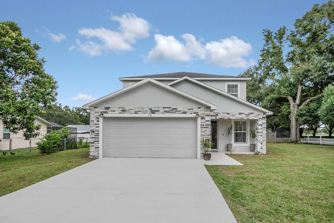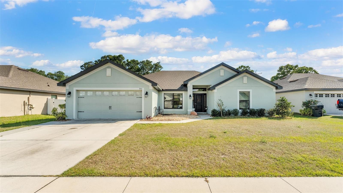5811 Lake Breeze Avenue, LAKELAND, FL 33809
Property Photos
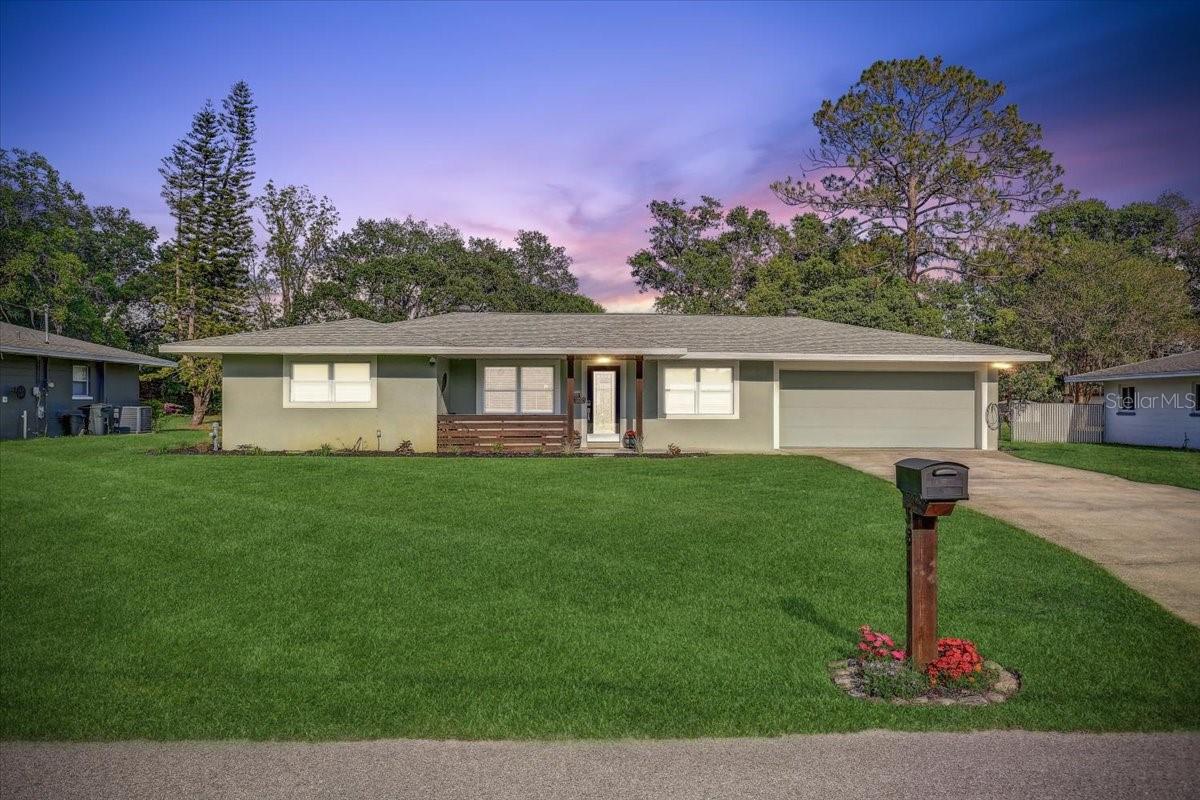
Would you like to sell your home before you purchase this one?
Priced at Only: $445,000
For more Information Call:
Address: 5811 Lake Breeze Avenue, LAKELAND, FL 33809
Property Location and Similar Properties
- MLS#: TB8373699 ( Residential )
- Street Address: 5811 Lake Breeze Avenue
- Viewed: 11
- Price: $445,000
- Price sqft: $165
- Waterfront: No
- Year Built: 1959
- Bldg sqft: 2700
- Bedrooms: 3
- Total Baths: 3
- Full Baths: 3
- Garage / Parking Spaces: 2
- Days On Market: 10
- Additional Information
- Geolocation: 28.119 / -81.9642
- County: POLK
- City: LAKELAND
- Zipcode: 33809
- Subdivision: Glenmar
- Provided by: AGILE GROUP REALTY
- Contact: Sarah Arrington
- 813-569-6294

- DMCA Notice
-
DescriptionWelcome to your dream home! This beautifully updated residence offers a perfect blend of modern convenience and timeless charm, situated in a family friendly neighborhood of Lakeland. Enjoy peace of mind with a main roof replacement completed in 2017 and an addition roof finished in 2019. TWO SPACIOUS MASTER Suites additions were also completed in 2019, perfect for family or guests. The home is equipped with a 6 year old air conditioner and a smart water heater replaced in 2017, ensuring comfort and efficiency year round. A new septic tank was installed in 2021 for added reliability. The heart of the home boasts a stunning kitchen remodel completed in 2022, featuring high end smart GE Profile appliances that seamlessly connect to your Wi Fi. Enjoy the convenience of a touch and voice controlled faucet, and admire the elegant level 5 exotic quartzite countertops that elevate this culinary space. For added convenience, there's an RV/electric vehicle charger located on the side of the house, making it easy to power your vehicles right at home.The newly added screen porch and patio, completed in 2024, provide an inviting space to relax or entertain while enjoying the serene outdoor surroundings. Throughout the home, youll find luxury vinyl plank flooring, offering a stylish and durable finish. The laundry room and one bathroom feature different flooring for practicality. This home includes a hardwired exterior home security camera system for added peace of mind, plus an irrigation well pump to keep your landscaping lush and vibrant. This property is truly a gem, combining state of the art amenities with thoughtful design. Dont miss your chance to make this exquisite home your own! Schedule your viewing today!
Payment Calculator
- Principal & Interest -
- Property Tax $
- Home Insurance $
- HOA Fees $
- Monthly -
Features
Building and Construction
- Covered Spaces: 0.00
- Exterior Features: French Doors, Irrigation System, Private Mailbox
- Flooring: Ceramic Tile, Luxury Vinyl
- Living Area: 2100.00
- Roof: Shingle
Garage and Parking
- Garage Spaces: 2.00
- Open Parking Spaces: 0.00
Eco-Communities
- Water Source: Public
Utilities
- Carport Spaces: 0.00
- Cooling: Central Air
- Heating: Electric
- Sewer: Septic Tank
- Utilities: Cable Available, Electricity Available
Finance and Tax Information
- Home Owners Association Fee: 0.00
- Insurance Expense: 0.00
- Net Operating Income: 0.00
- Other Expense: 0.00
- Tax Year: 2024
Other Features
- Appliances: Dryer, Microwave, Range, Range Hood, Refrigerator, Washer
- Country: US
- Interior Features: Ceiling Fans(s), Open Floorplan, Primary Bedroom Main Floor, Smart Home, Stone Counters
- Legal Description: GLENMAR PB 37 PG 42 BLK 2 LOT 8
- Levels: One
- Area Major: 33809 - Lakeland / Polk City
- Occupant Type: Owner
- Parcel Number: 23-27-24-008600-002080
- Views: 11
- Zoning Code: R-1
Similar Properties
Nearby Subdivisions
Breakwater Cove
Buckingham
Cedar Knoll
Country Oaks Lakeland
Derbyshire
Easter Shores Estates
Emerald Pointe
Fox Lakes
Foxwood Sub
Gibson Park
Gibsonia
Glen Hales Sub
Glenmar
Glenridge Ph 01
Glenridge Ph 02
Hampton Chase Ph 02
Hidden Lake Estates
Hilltop Heights
Hunters Crossing Ph 01
Hunters Mdw
Hunters Run
Hunters Xing Ph 4
Lake Gibson Heights
Lake Gibson Hills Ph 03
Lake Gibson Shores
Lexington Green
Lindale Estates
Marcum Acres 52
North Fork Sub
Not In Subdivision
Nottingham
Oaks Lakeland
Padgett Estates
Pineglen Tract 3
Princeton Manor
Quail Hollow
Sandpiper Golf Cc Ph 1
Sandpiper Golf Cc Ph 10
Sandpiper Golf Cc Ph 13
Sandpiper Golf Cc Ph 7
Sandpiper Golf Country Club P
Sandpiper Golf And Country Clu
Sandpiper Woods Ph 01
Sherwood Forest
Smoke Rise Sub
Timberidge Ph 05
Timberidge Sub
Turkey Creek
Valencia
Waters Edgelk Gibson Ph 1
Wedgewood Golf Cc Ph 01
Wedgewood Golf Country Club P
Wilder Brooke
Wilder Oaks
Wilder Pines
Woods Ranching Farming Tracts

- Frank Filippelli, Broker,CDPE,CRS,REALTOR ®
- Southern Realty Ent. Inc.
- Mobile: 407.448.1042
- frank4074481042@gmail.com



