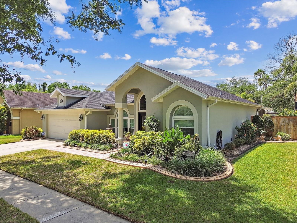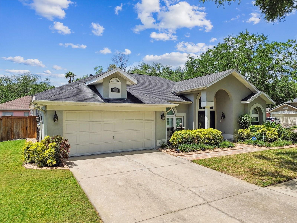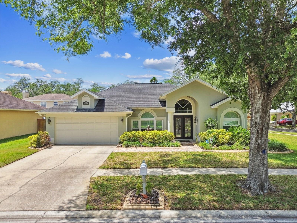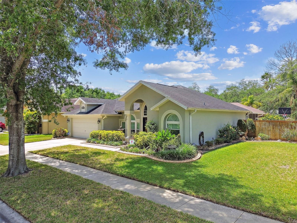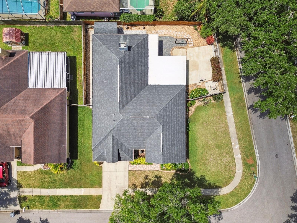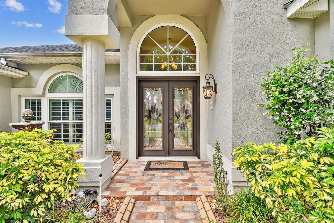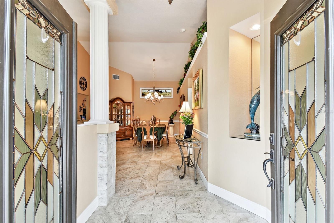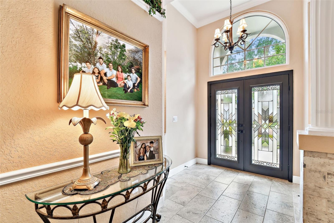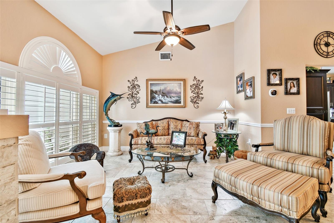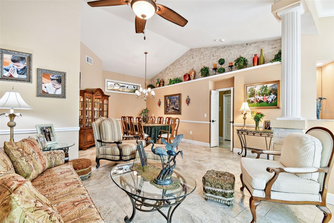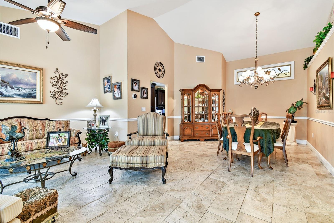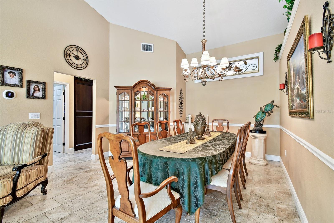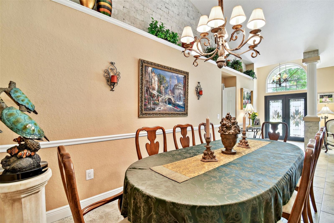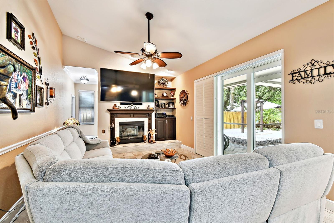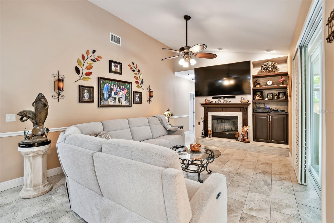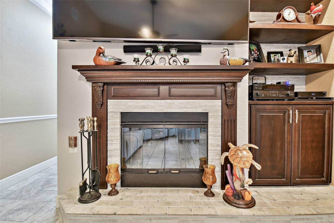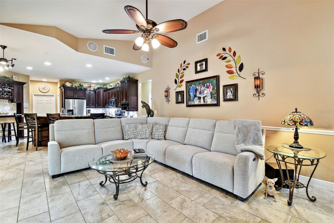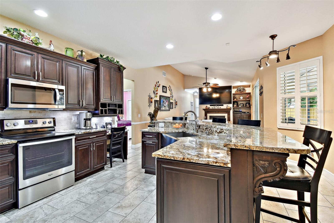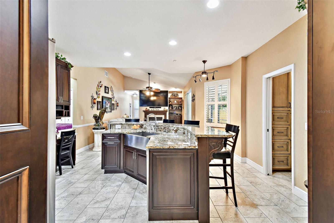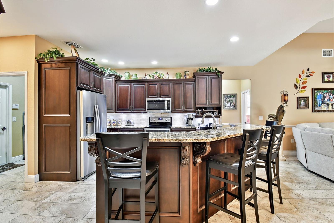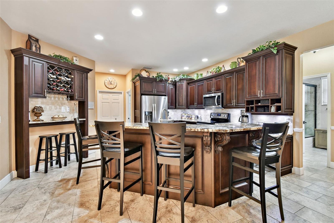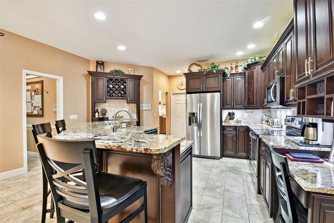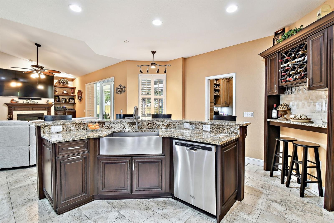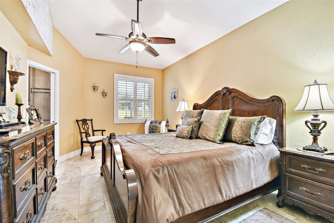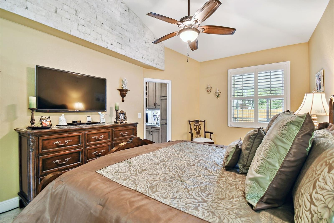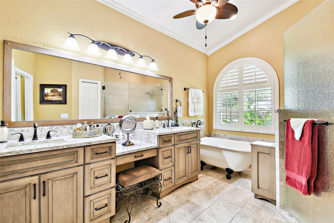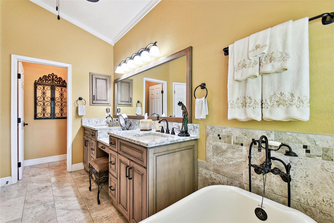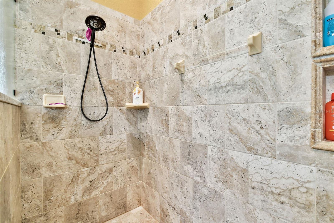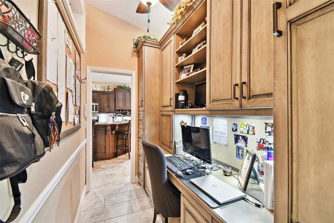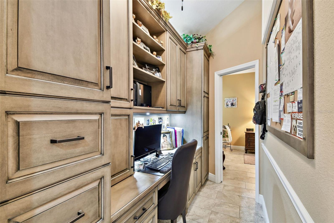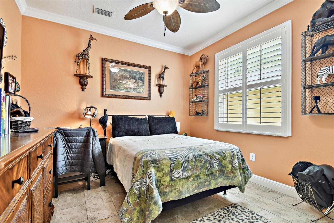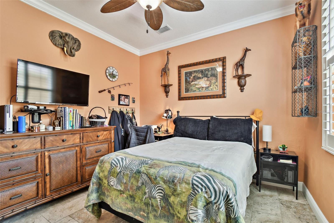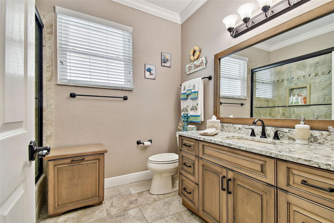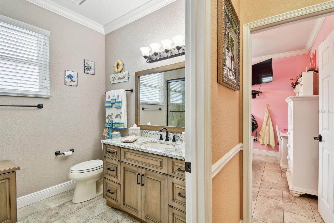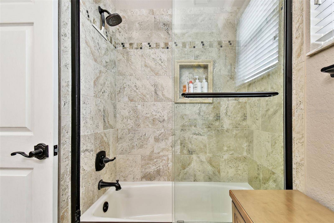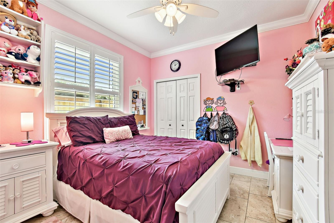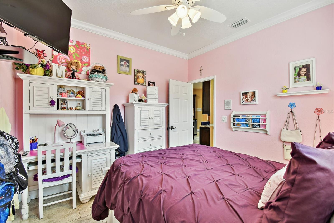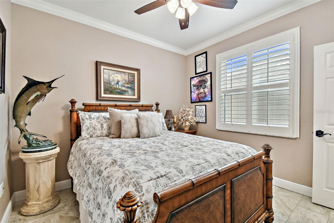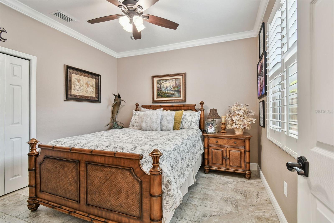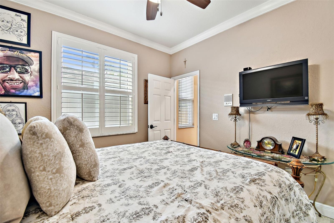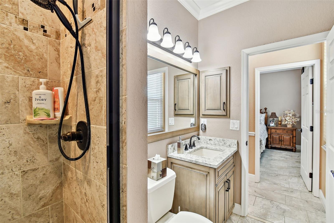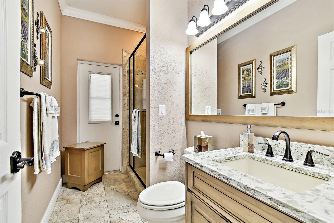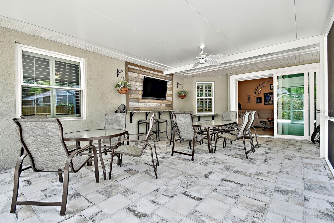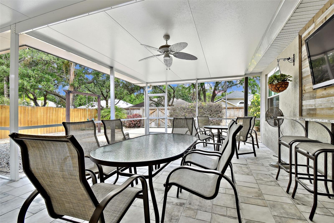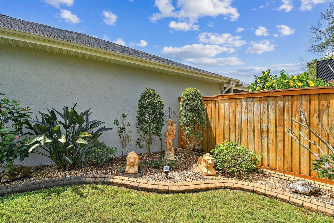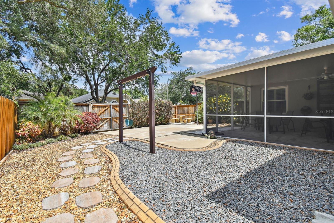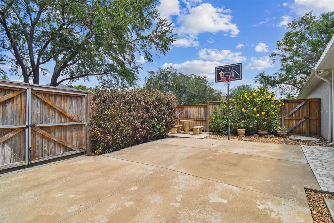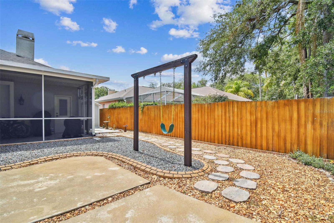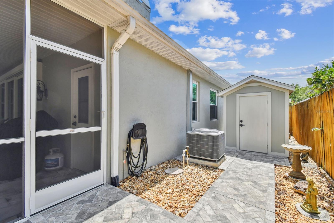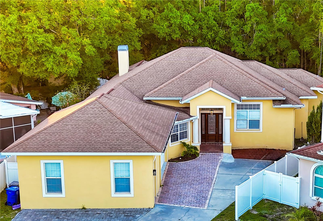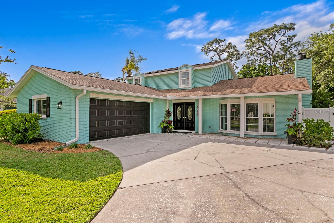16608 Meadow Cove Street, TAMPA, FL 33624
Property Photos
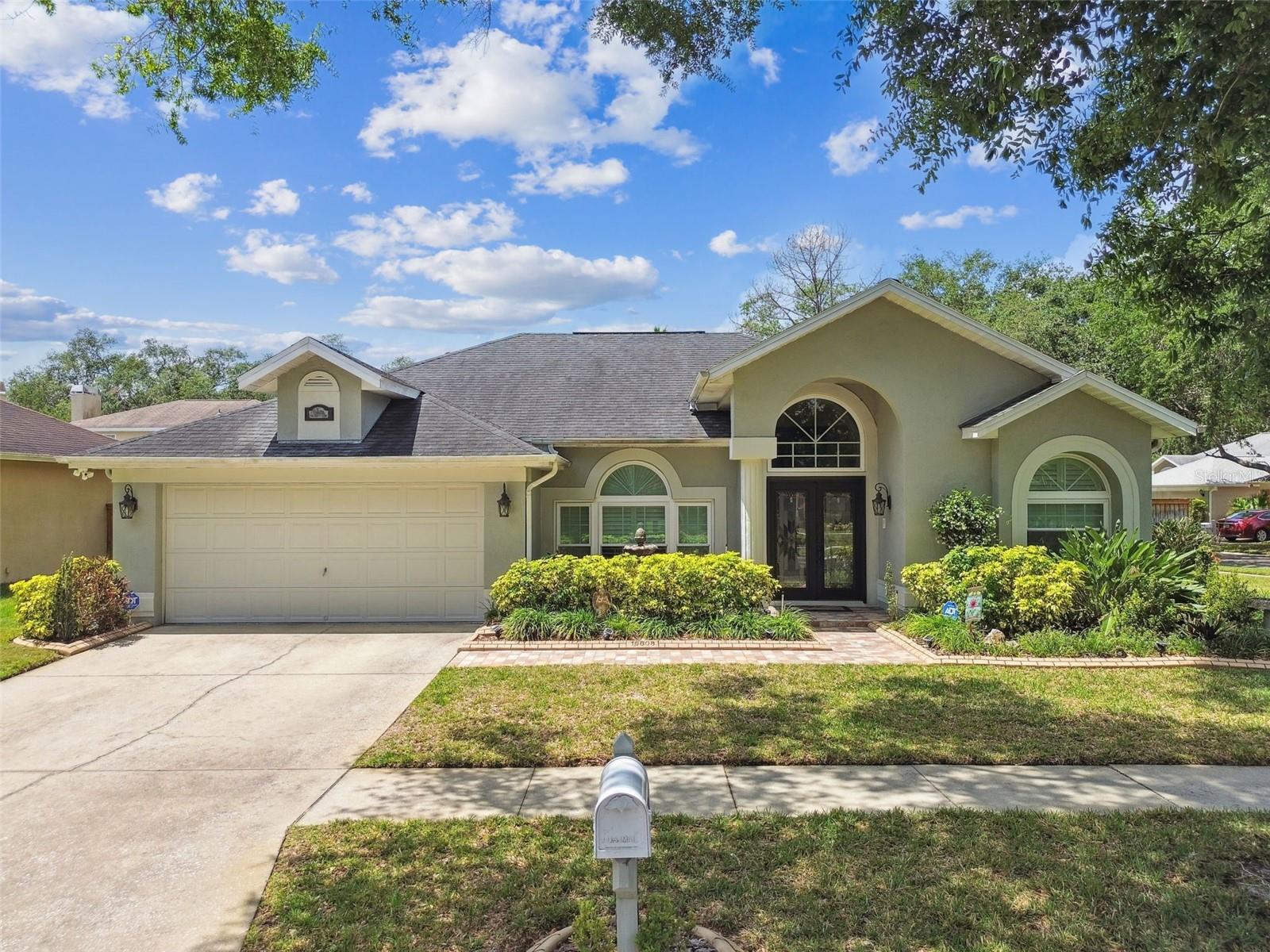
Would you like to sell your home before you purchase this one?
Priced at Only: $578,500
For more Information Call:
Address: 16608 Meadow Cove Street, TAMPA, FL 33624
Property Location and Similar Properties
- MLS#: TB8373885 ( Residential )
- Street Address: 16608 Meadow Cove Street
- Viewed: 20
- Price: $578,500
- Price sqft: $180
- Waterfront: No
- Year Built: 1994
- Bldg sqft: 3209
- Bedrooms: 4
- Total Baths: 3
- Full Baths: 3
- Garage / Parking Spaces: 2
- Days On Market: 8
- Additional Information
- Geolocation: 28.1088 / -82.508
- County: HILLSBOROUGH
- City: TAMPA
- Zipcode: 33624
- Subdivision: Cypress Meadows Sub
- Elementary School: Claywell HB
- Middle School: Hill HB
- High School: Gaither HB
- Provided by: STRUCTURE PROPERTY GROUP LLC
- Contact: Debra Fitzgerald
- 813-368-2148

- DMCA Notice
-
DescriptionExceptional pristine corner lot 4 Bedroom, 3 Bathroom Home in desirable Cypress Meadows. All windows replaced with high impact hurricane double pane glass, including the 3 panel sliding doors and the double front entry doors. This stunning one story home boasts several appealing features such as an open floor plan with vaulted soaring ceilings, crown molding, chair rail detailing. The floorplan seamlessly connects the kitchen, family room with cozy woodburning fireplace, creating a spacious, inviting area for both relaxation and entertainment. The kitchen is equipped with custom wood cabinets with beautiful granite countertops, adding a touch of elegance and providing plenty of space for meal preparation. Relax in the spacious Primary suite featuring an updated spa like bathroom and large walk in closet. Elegantly tiled shower and separate soaking tub, double vanities with quartz countertops. Private and convenient workspace/office off the Primary suite. The three additional spacious bedrooms are located on the opposite side of the home from the master, offering privacy and convenience. All bathrooms have been elegantly updated with tile in shower and quartz countertops. Large, fenced backyard offers ensuring privacy for outdoor activities or relaxation. Enjoy the vast lanai featuring granite countertops and plenty of room for entertaining. You will love the Zero landscape design and basketball court for family and friends. A convenient outdoor shed has been added for all your storage needs. The two car garage provides ample space for vehicles and additional storage needs. Prime Location: Conveniently located near shopping, schools, downtown, and MacDill AFB, offering both accessibility and privacy. Great school district and neighborhood!
Payment Calculator
- Principal & Interest -
- Property Tax $
- Home Insurance $
- HOA Fees $
- Monthly -
Features
Building and Construction
- Covered Spaces: 0.00
- Exterior Features: Irrigation System, Private Mailbox, Sidewalk, Sliding Doors, Storage
- Fencing: Wood
- Flooring: Ceramic Tile
- Living Area: 2189.00
- Other Structures: Shed(s)
- Roof: Shingle
Property Information
- Property Condition: Completed
Land Information
- Lot Features: Corner Lot, City Limits, In County, Sidewalk, Paved
School Information
- High School: Gaither-HB
- Middle School: Hill-HB
- School Elementary: Claywell-HB
Garage and Parking
- Garage Spaces: 2.00
- Open Parking Spaces: 0.00
- Parking Features: Driveway, Guest, On Street
Eco-Communities
- Water Source: Public
Utilities
- Carport Spaces: 0.00
- Cooling: Central Air
- Heating: Heat Pump
- Pets Allowed: Yes
- Sewer: Public Sewer
- Utilities: Cable Connected, Electricity Connected, Sewer Connected, Water Connected
Finance and Tax Information
- Home Owners Association Fee: 125.00
- Insurance Expense: 0.00
- Net Operating Income: 0.00
- Other Expense: 0.00
- Tax Year: 2024
Other Features
- Appliances: Dishwasher, Disposal, Dryer, Microwave, Range, Refrigerator, Washer
- Association Name: Westcoast Management
- Association Phone: 813-908-0266
- Country: US
- Furnished: Unfurnished
- Interior Features: Built-in Features, Ceiling Fans(s), High Ceilings, In Wall Pest System, Open Floorplan, Primary Bedroom Main Floor, Split Bedroom, Stone Counters, Walk-In Closet(s), Window Treatments
- Legal Description: CYPRESS MEADOWS SUBDIVISION UNIT TWO LOT 1 BLOCK 5
- Levels: One
- Area Major: 33624 - Tampa / Northdale
- Occupant Type: Owner
- Parcel Number: U-28-27-18-0OY-000005-00001.0
- Possession: Close Of Escrow
- Style: Contemporary
- Views: 20
- Zoning Code: PD
Similar Properties
Nearby Subdivisions
Andover Ph 2 Ph 3
Anthony Clarke Sub
Bellefield Village Amd
Carrollwood Crossing
Carrollwood Spgs
Carrollwood Sprgs Cluster Hms
Carrollwood Village Ph Twojava
Clubside Patio Homes Of Carrol
Country Club Village At Carrol
Country Place
Country Run
Cypress Estates Of Carrollwood
Cypress Meadows Sub
Fairway Village
Glen Ellen Village
Grove Point Village
Heatherwood Villg Un 1 Ph 1
Lowell Village
Martha Ann Trailer Village Un
Mill Pond Village
Northdale Golf Clb Sec D Un 1
Northdale Golf Clb Sec D Un 2
Northdale Sec A
Northdale Sec B
Northdale Sec E
Northdale Sec F
Northdale Sec G
Northdale Sec H
Northdale Sec J
Northdale Sec K
Northdale Sec R
Northdale Section G
Not In Hernando
Not On List
Rosemount Village
Stonegate
Stonehedge
Village Wood
Village Xiv Of Carrollwood Vil
Village Xx
Woodacre Estates Of Northdale

- Frank Filippelli, Broker,CDPE,CRS,REALTOR ®
- Southern Realty Ent. Inc.
- Mobile: 407.448.1042
- frank4074481042@gmail.com



