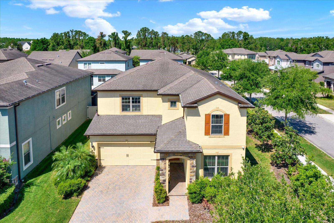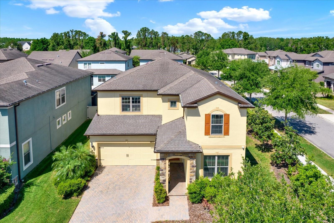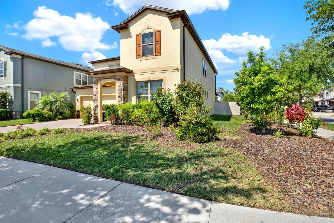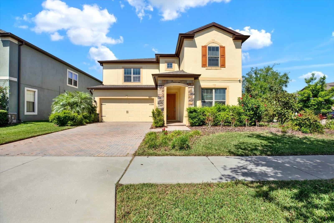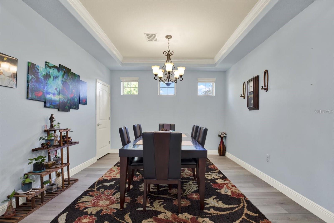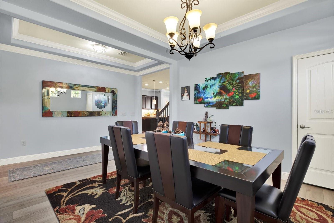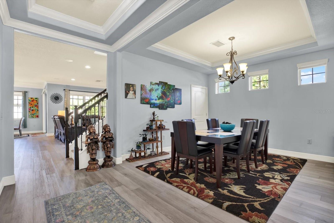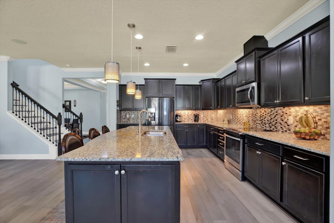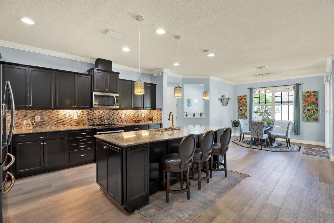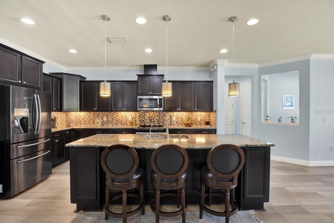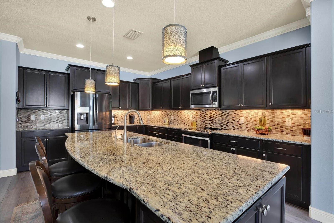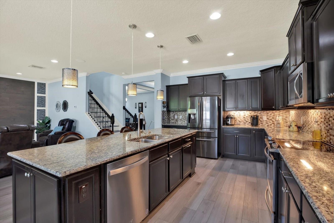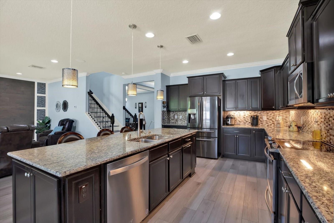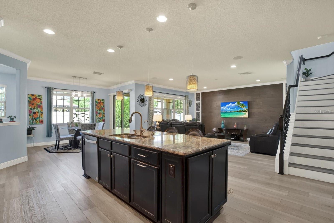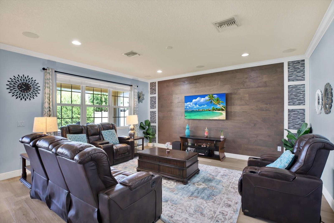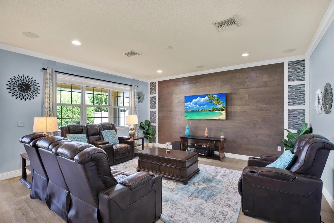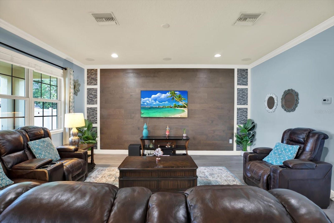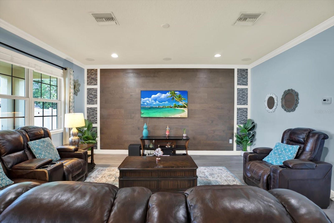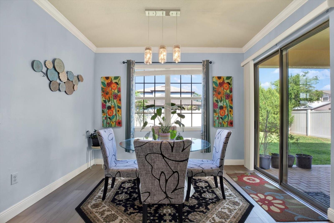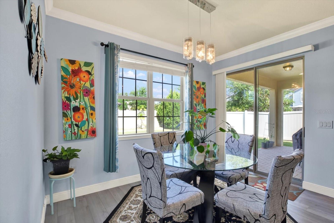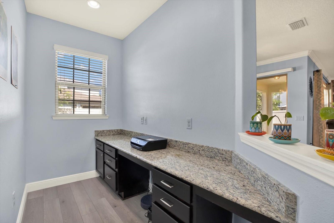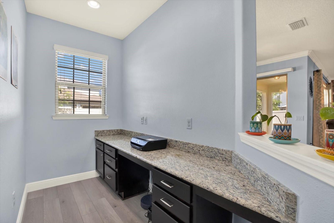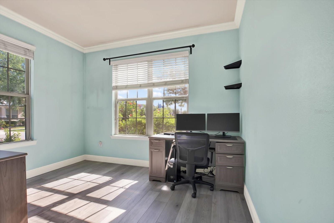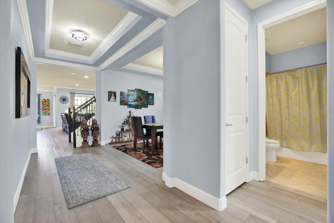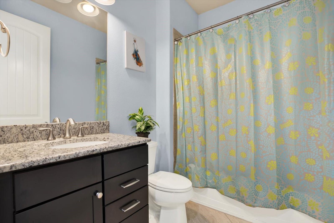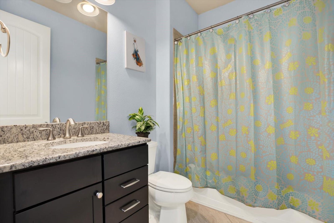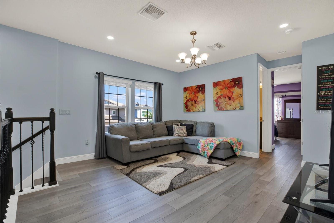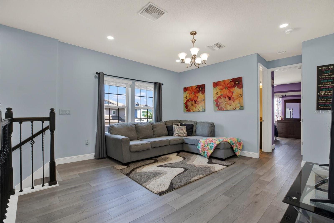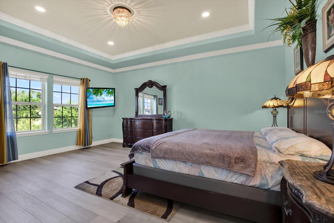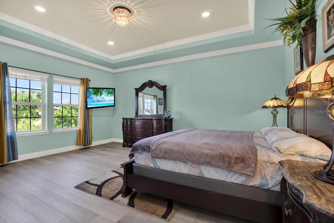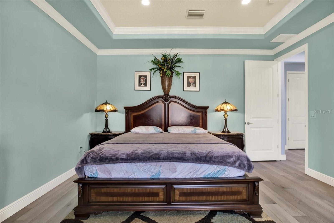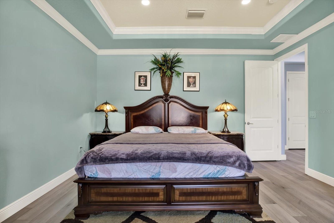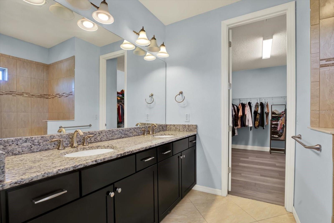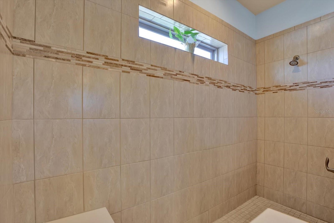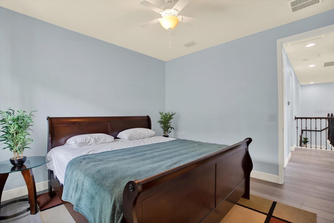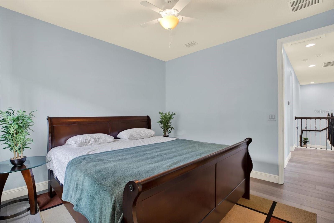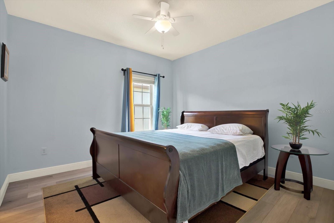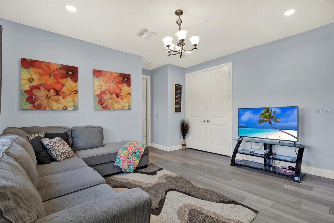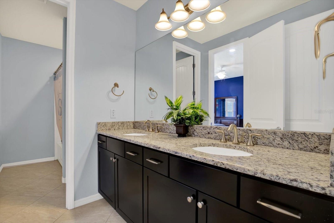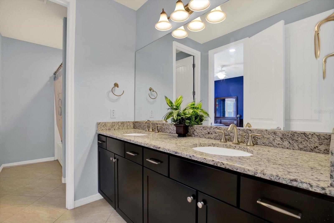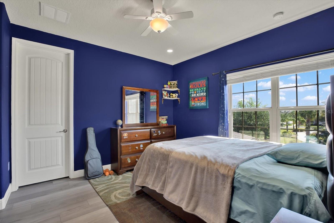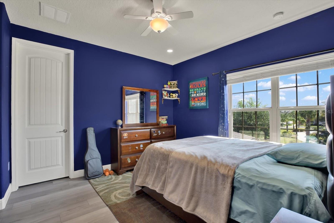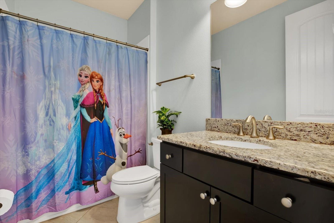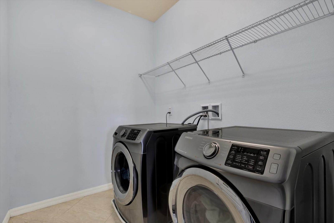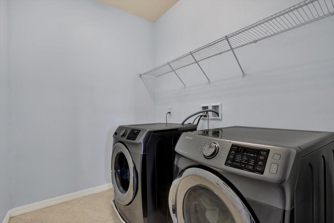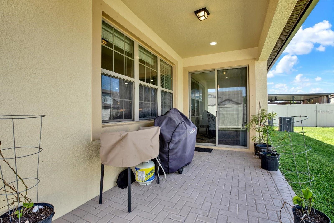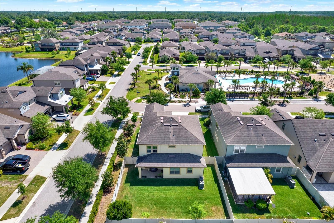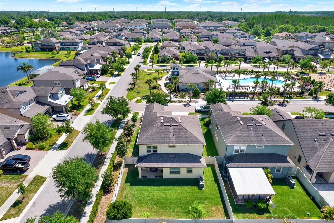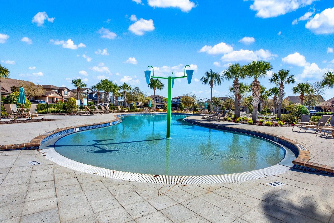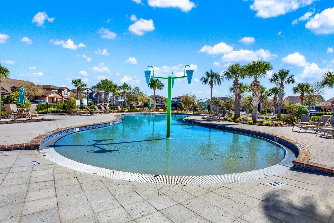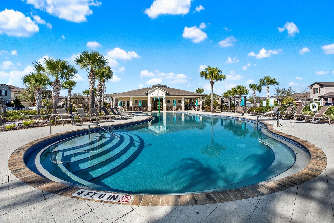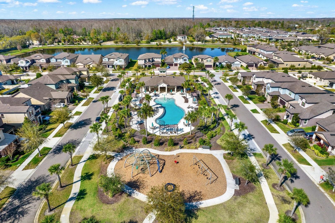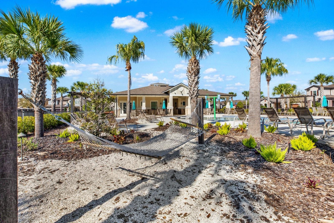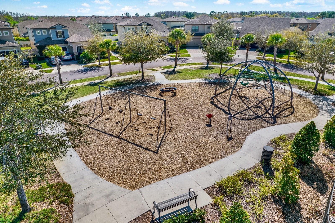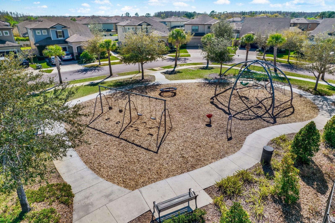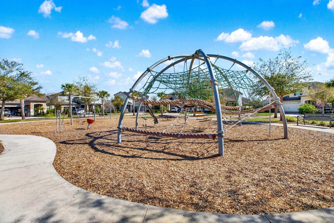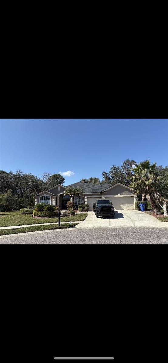18801 Cherry Birch Circle, LUTZ, FL 33558
Property Photos

Would you like to sell your home before you purchase this one?
Priced at Only: $4,550
For more Information Call:
Address: 18801 Cherry Birch Circle, LUTZ, FL 33558
Property Location and Similar Properties
- MLS#: TB8374009 ( Residential Lease )
- Street Address: 18801 Cherry Birch Circle
- Viewed: 11
- Price: $4,550
- Price sqft: $1
- Waterfront: No
- Year Built: 2017
- Bldg sqft: 4060
- Bedrooms: 5
- Total Baths: 4
- Full Baths: 4
- Garage / Parking Spaces: 2
- Days On Market: 9
- Additional Information
- Geolocation: 28.1485 / -82.501
- County: HILLSBOROUGH
- City: LUTZ
- Zipcode: 33558
- Subdivision: Birchwood Preserve South
- Elementary School: McKitrick HB
- Middle School: Martinez HB
- High School: Steinbrenner High School
- Provided by: LPT REALTY, LLC
- Contact: Jen Snells
- 877-366-2213

- DMCA Notice
-
Description**$600 off first full month's rent**(contact agent for more details) location! Location! Location! This stunning home is located in the highly desirable, gated community of birchwood preserve, just off of n. Dale mabry in the steinbrenner high school district!! This home features 5 spacious bedrooms, 4 full bathrooms, an office/media space, chef's kitchen, and a fully enclosed backyard. Enjoy an array of upgraded features including luxury vinyl flooring throughout the entire home. Perfect for use as a mother in law or guest suite, you'll find one full bedroom and bathroom conveniently located on the first level. In addition to the remaining bedrooms and bathrooms, a generous sized bonus/loft space and laundry room are located upstairs. Situated on a corner lot, and with access to the community pool, clubhouse, community park and playground, this home has just as much to offer outside as it does inside. Be within minutes of shopping, dining, and top rated schools. With easy access to the veteran's expressway, commuting anywhere within the tampa bay area is a breeze! Don't miss the opportunity to call this lutz gem home! *grounds care included * pest control included*washer and dryer included *whole home water softener included *water filtration system included* applicant to verify all room and lot dimensions, as well as school information.
Payment Calculator
- Principal & Interest -
- Property Tax $
- Home Insurance $
- HOA Fees $
- Monthly -
Features
Building and Construction
- Covered Spaces: 0.00
- Exterior Features: Irrigation System
- Fencing: Fenced, Full Backyard
- Flooring: Luxury Vinyl
- Living Area: 3346.00
Land Information
- Lot Features: Corner Lot
School Information
- High School: Steinbrenner High School
- Middle School: Martinez-HB
- School Elementary: McKitrick-HB
Garage and Parking
- Garage Spaces: 2.00
- Open Parking Spaces: 0.00
Utilities
- Carport Spaces: 0.00
- Cooling: Central Air
- Heating: Central
- Pets Allowed: No
- Utilities: Public
Finance and Tax Information
- Home Owners Association Fee: 0.00
- Insurance Expense: 0.00
- Net Operating Income: 0.00
- Other Expense: 0.00
Other Features
- Appliances: Dishwasher, Disposal, Dryer, Microwave, Range, Washer, Water Filtration System, Water Softener
- Association Name: Birchwood Preserve HOA
- Country: US
- Furnished: Unfurnished
- Interior Features: Open Floorplan, PrimaryBedroom Upstairs, Walk-In Closet(s)
- Levels: Two
- Area Major: 33558 - Lutz
- Occupant Type: Owner
- Parcel Number: U-10-27-18-A6M-000000-00090.0
- Views: 11
Owner Information
- Owner Pays: Grounds Care, Pest Control
Similar Properties
Nearby Subdivisions
Birchwood Preserve South
Cheval
Cheval Tennis Villg Condo 3
Cheval West Villg 4 Ph 2
Fountainsparadise Lakes
Heritage Harbor Ph 1b
Heritage Harbor Ph 2c
Lakeshore Preserve
Lakeview At Calusa Trace
Long Lake Ranch Village 2 Prcl
Long Lake Ranch Village 8
Manorscypress Ranch
Paradise Lakes Condo
Stonebrier Ph 1
Townescypress Ranch
Villarosa I
Villarosa Ph 1b1

- Frank Filippelli, Broker,CDPE,CRS,REALTOR ®
- Southern Realty Ent. Inc.
- Mobile: 407.448.1042
- frank4074481042@gmail.com



