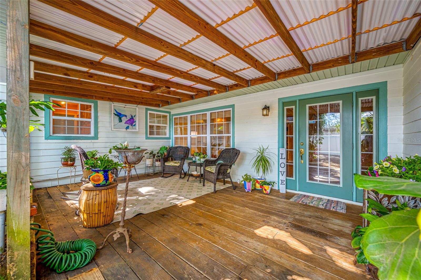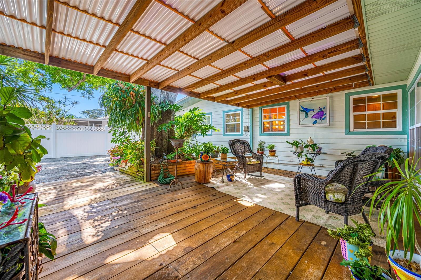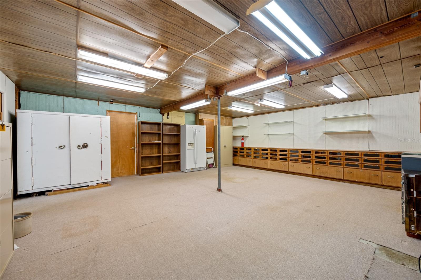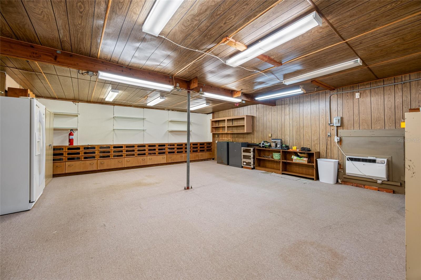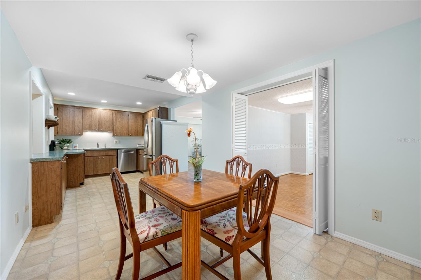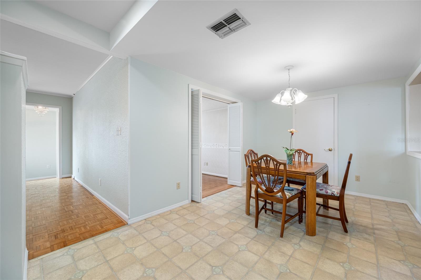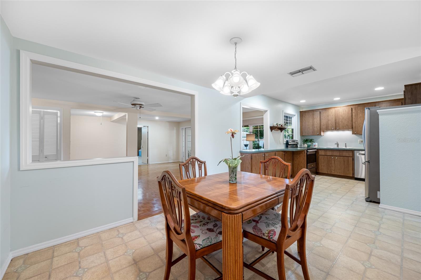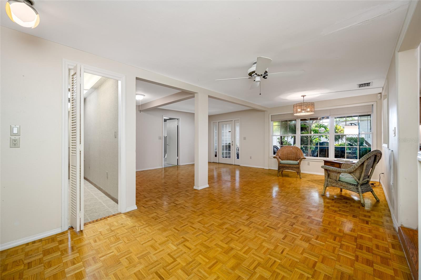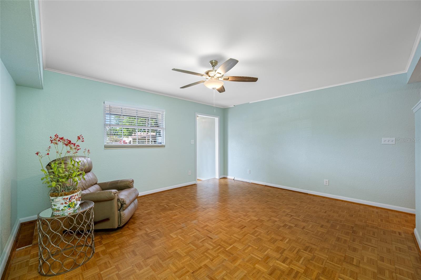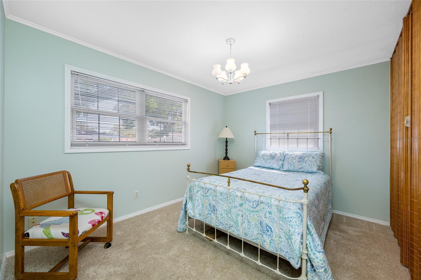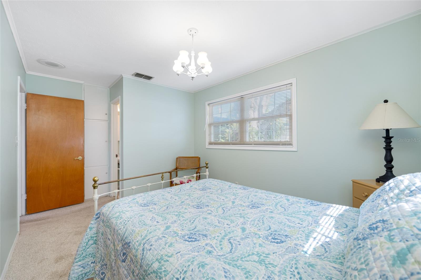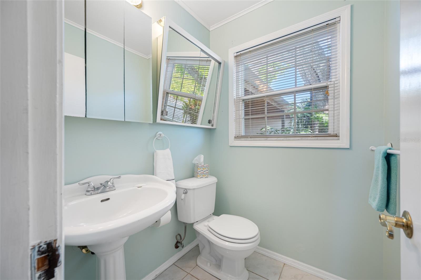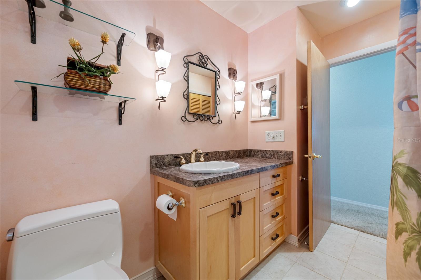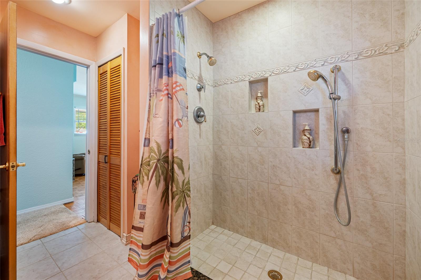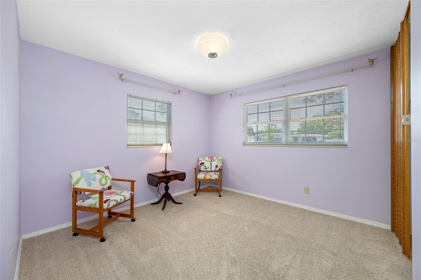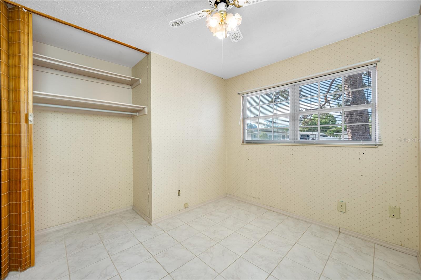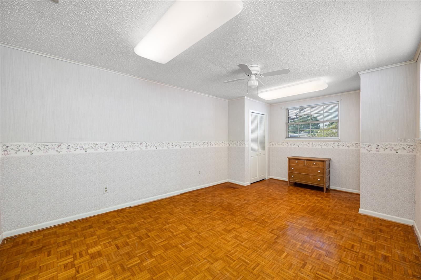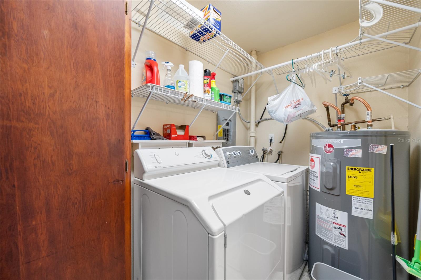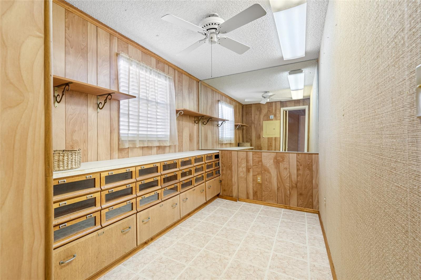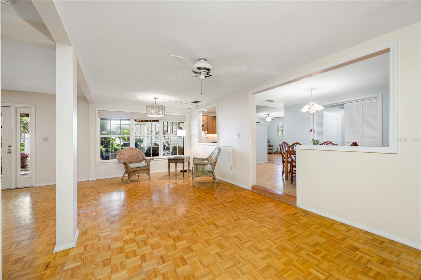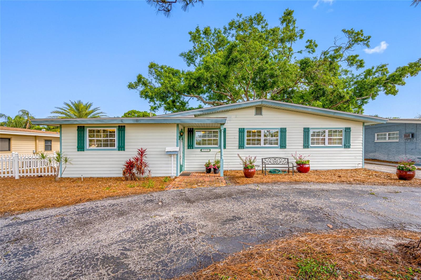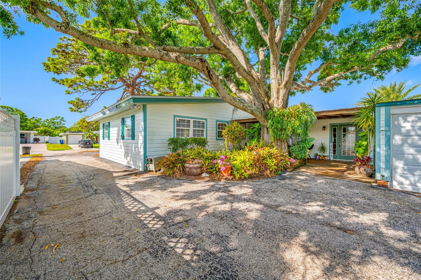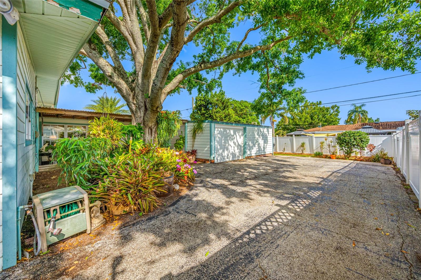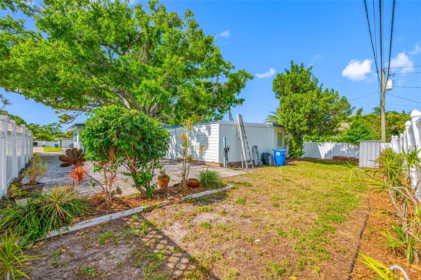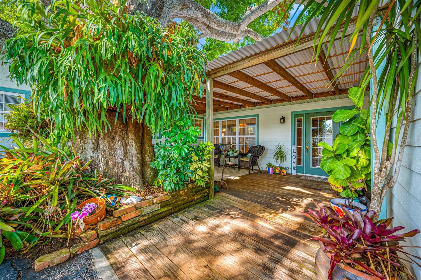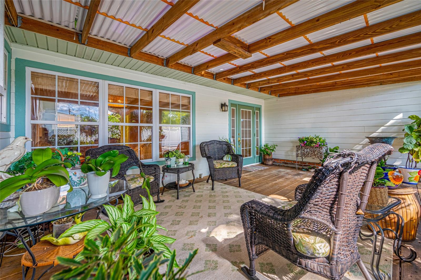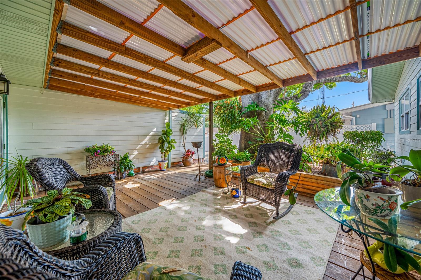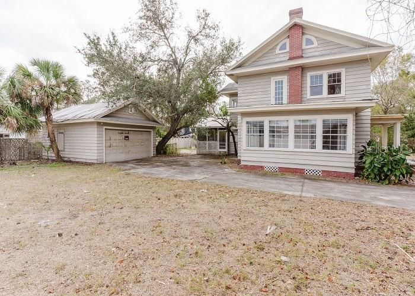5125 33rd Terrace N, ST PETERSBURG, FL 33710
Property Photos
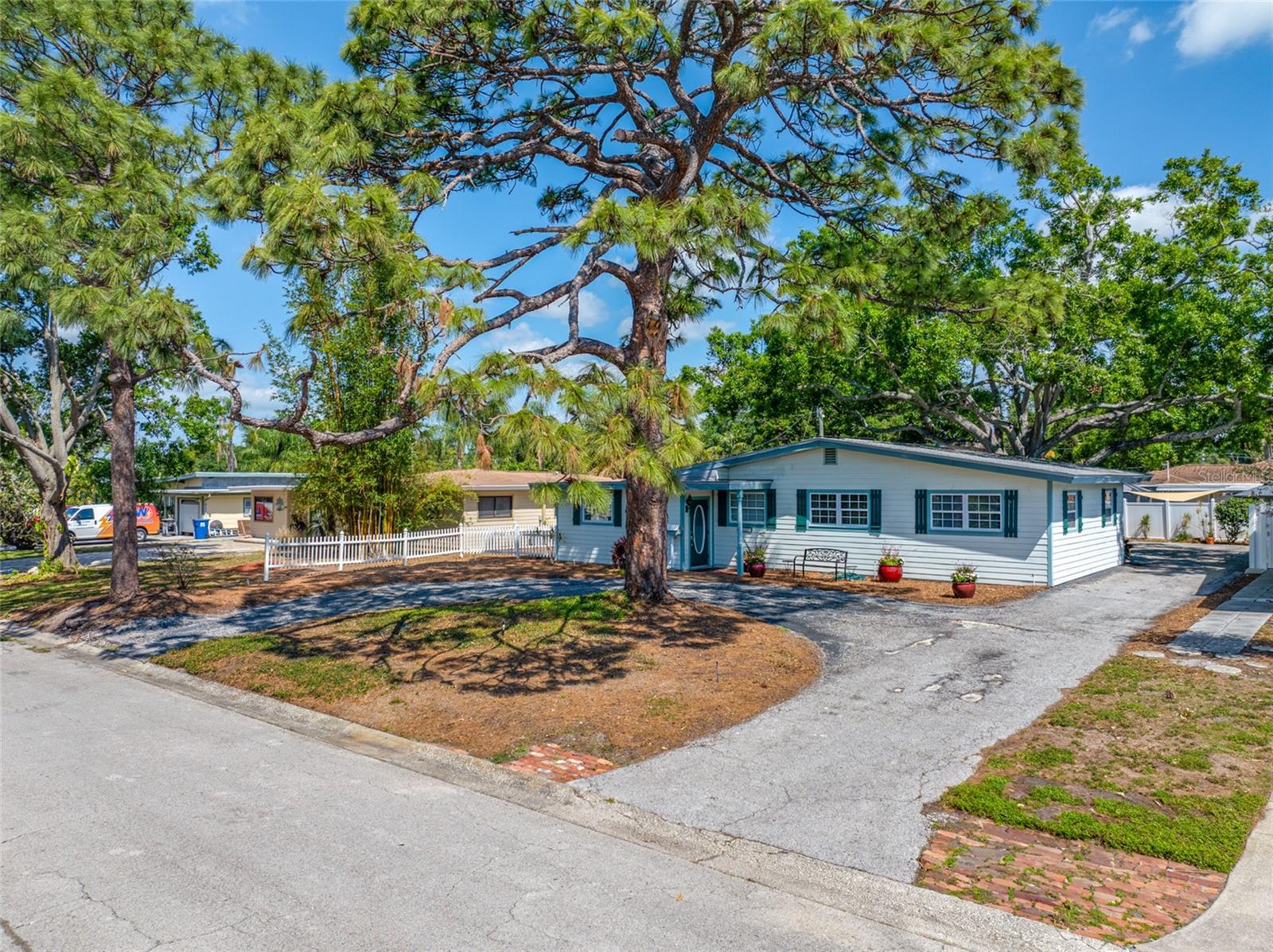
Would you like to sell your home before you purchase this one?
Priced at Only: $400,000
For more Information Call:
Address: 5125 33rd Terrace N, ST PETERSBURG, FL 33710
Property Location and Similar Properties
- MLS#: TB8374131 ( Residential )
- Street Address: 5125 33rd Terrace N
- Viewed: 20
- Price: $400,000
- Price sqft: $142
- Waterfront: No
- Year Built: 1955
- Bldg sqft: 2818
- Bedrooms: 4
- Total Baths: 2
- Full Baths: 1
- 1/2 Baths: 1
- Garage / Parking Spaces: 2
- Days On Market: 7
- Additional Information
- Geolocation: 27.8026 / -82.7033
- County: PINELLAS
- City: ST PETERSBURG
- Zipcode: 33710
- Subdivision: Disston Gardens
- Elementary School: Westgate Elementary PN
- Middle School: Tyrone Middle PN
- High School: St. Petersburg High PN
- Provided by: FUTURE HOME REALTY INC
- Contact: Janet Diamond PA
- 813-855-4982

- DMCA Notice
-
DescriptionAre you looking for a home with lots of space and a huge MAN CAVE/SHE SHED? This is the home. It has 4 bedrooms, 1.5 baths, inside laundry, kitchen open to the family room plus a formal living room. The home has been lovingly cared for by the same family since it was built. The 4th bedroom was used as a large craft room but would make an excellent 4th bedroom or large office or playroom. The family room has a brick fireplace and at one time had an indoor grill. Also in the family room is a small office space but the wall could be removed and enlarge the family room. The MAN CAVE/SHE SHED is in addition to a 2 car garage that has a newer single door and opener. The MAN CAVE/SHE SHED includes a refrigerator, wall unit a/c, built in storage, peg boards and a HUGE antique safe. Other home features are updated windows, updated baths, circular driveway, additional shed behind the garage and an inviting side porch that is home to many plants and beautiful orchids. The Disston Gardens area is one of the highest in Pinellas County. NON EVACUATION ZONE. Bring your imagination and make this an amazing home. Great curb appeal and wonderful neighborhood close to shopping, easy access to I275 and so much more.
Payment Calculator
- Principal & Interest -
- Property Tax $
- Home Insurance $
- HOA Fees $
- Monthly -
Features
Building and Construction
- Covered Spaces: 0.00
- Exterior Features: Irrigation System
- Fencing: Vinyl
- Flooring: Carpet, Ceramic Tile, Parquet, Vinyl
- Living Area: 1765.00
- Other Structures: Shed(s)
- Roof: Shingle
Property Information
- Property Condition: Completed
Land Information
- Lot Features: City Limits, Paved
School Information
- High School: St. Petersburg High-PN
- Middle School: Tyrone Middle-PN
- School Elementary: Westgate Elementary-PN
Garage and Parking
- Garage Spaces: 2.00
- Open Parking Spaces: 0.00
- Parking Features: Circular Driveway, Garage Door Opener, Garage Faces Side, Workshop in Garage
Eco-Communities
- Water Source: Public
Utilities
- Carport Spaces: 0.00
- Cooling: Central Air
- Heating: Central
- Sewer: Public Sewer
- Utilities: Public
Finance and Tax Information
- Home Owners Association Fee: 0.00
- Insurance Expense: 0.00
- Net Operating Income: 0.00
- Other Expense: 0.00
- Tax Year: 2024
Other Features
- Appliances: Dishwasher, Dryer, Electric Water Heater, Range, Refrigerator, Washer
- Country: US
- Furnished: Unfurnished
- Interior Features: Ceiling Fans(s), Kitchen/Family Room Combo, Window Treatments
- Legal Description: DISSTON GARDENS BLK I, LOT 3
- Levels: One
- Area Major: 33710 - St Pete/Crossroads
- Occupant Type: Vacant
- Parcel Number: 09-31-16-21258-009-0030
- Possession: Close Of Escrow
- Views: 20
Similar Properties
Nearby Subdivisions
09738
Bay Park Gardens
Boardman Goetz Of Davista
Boca Ciega Shores
Brentwood Heights 2nd Add
Brentwood Heights 3rd Add
Briarwood Acres 1st Add
Broadmoor Sub
Colonial Parks Sub
Crestmont
Crossroads Estates 2nd Add
Crossroads Estates A
Dadanson Rep
Davista Rev Map Of
Disston Gardens
Disston Hills
Disston Hills Sec A
Disston Hills Sec A B
Disston Manor Rep
Eagle Crest
Eagle Manor
Garden Manor Sec 1
Garden Manor Sec 1 Add
Garden Manor Sec 1 Rep
Garden Manor Sec 2
Garden Manor Sec 3
Glenwood
Golf Course Jungle Sub Rev Ma
Hampton Dev
Harveys Add To Oak Ridge
Highview Sub
Holiday Park
Holiday Park 3rd Add
Holiday Park 5th Add
Jungle Country Club 2nd Add
Jungle Country Club 3rd Add
Jungle Country Club 4th Add
Jungle Country Club Add Tr 2
Jungle Shores 2
Jungle Shores 6
Jungle Terrace
Jungle Terrace Sec A
Jungle Terrace Sec C
Jungle Terrace Sec D
Lake Sheffield 2nd Sec
Martin Manor Sub
Metzsavage Rep
Miles Pines
Mount Washington 1st Sec
Oak Ridge 3
Oak Ridge Estates Rep Of Blk 2
Oak Ridge Estates Rep Of Blk 5
Oak Ridge Estates Rep Of South
Patriots Place
Pine Glade
Plymouth Heights
Sheryl Manor
Stewart Grove
Stonemont Sub Rev
Teresa Gardens
Teresa Gardens 1st Add
Tyrone
Tyrone Gardens Sec 2
Tyrone Park
Variety Village Rep
Villa Park Estates
West Gate Rep
Westgate Heights North
Westgate Heights South
Westgate Manor
Whites Lake
Winoca Terrace

- Frank Filippelli, Broker,CDPE,CRS,REALTOR ®
- Southern Realty Ent. Inc.
- Mobile: 407.448.1042
- frank4074481042@gmail.com



