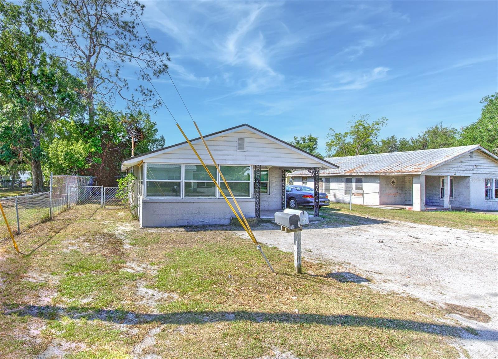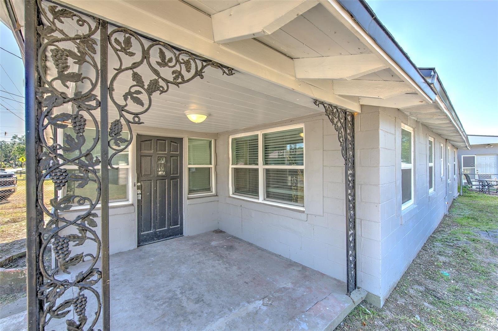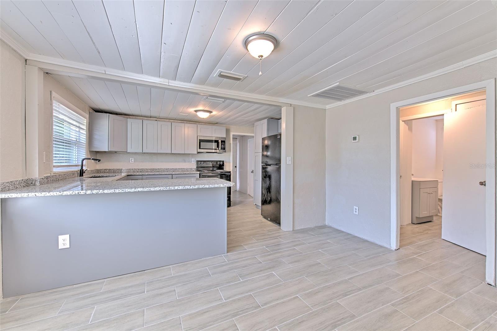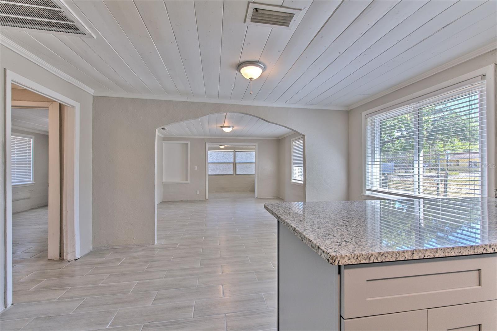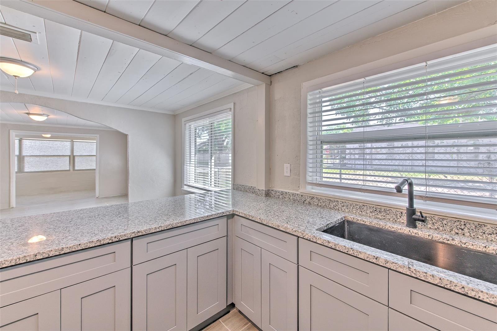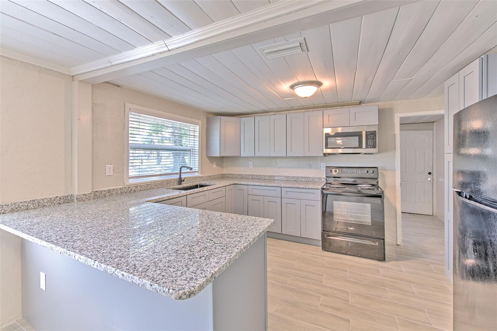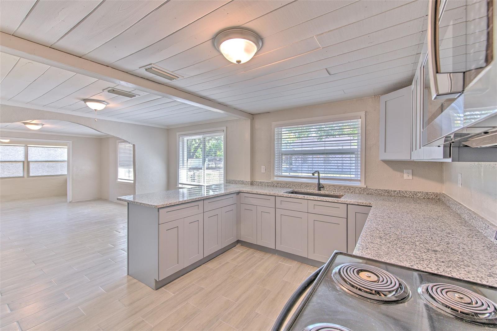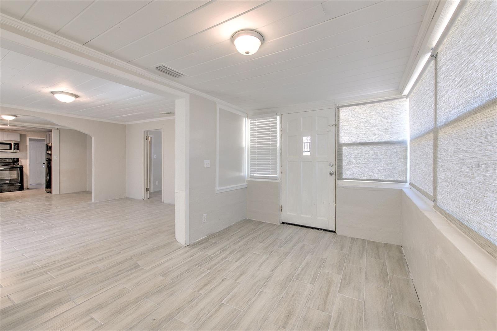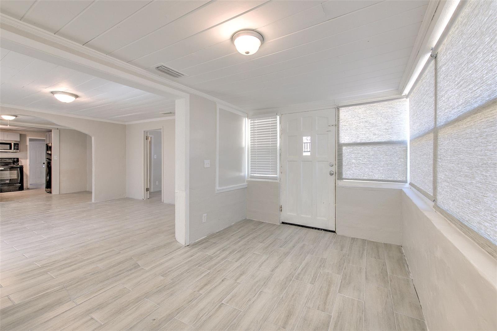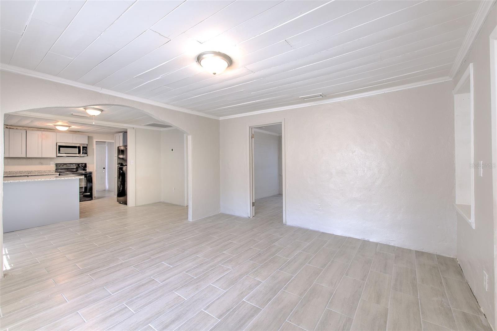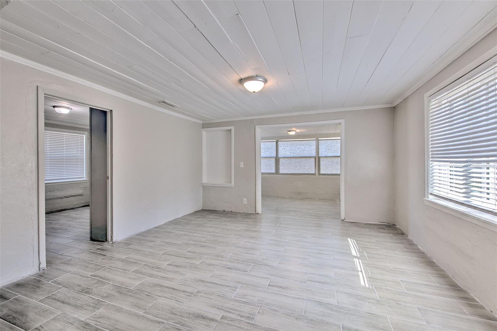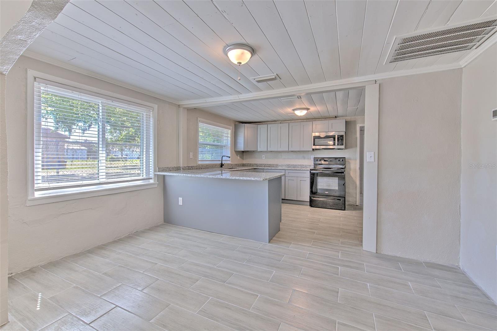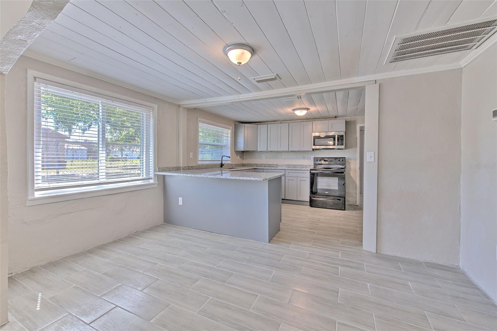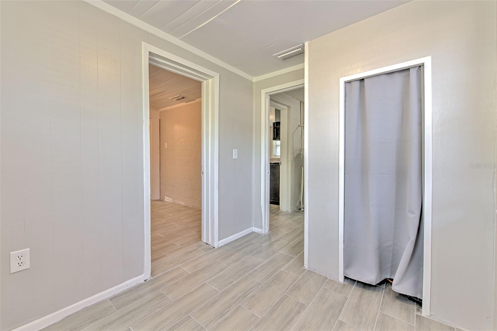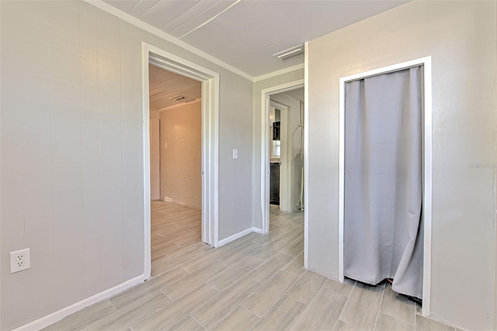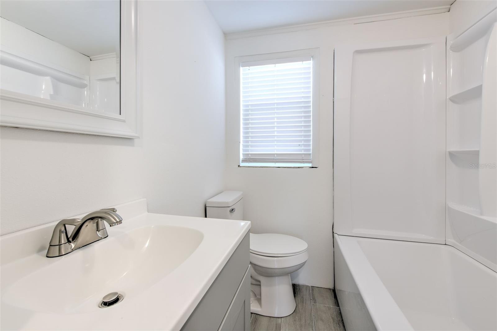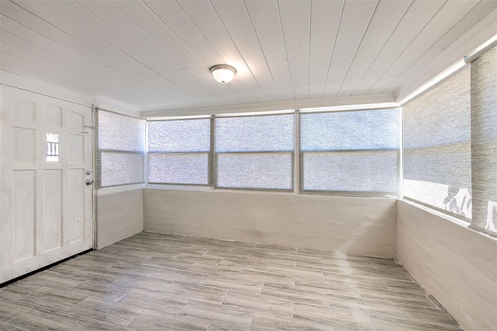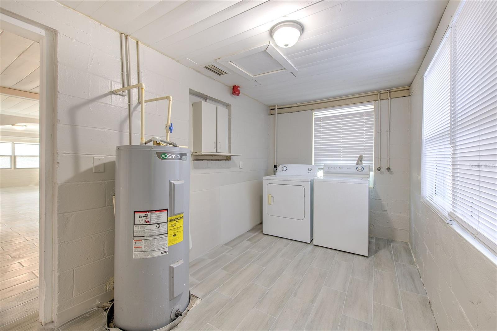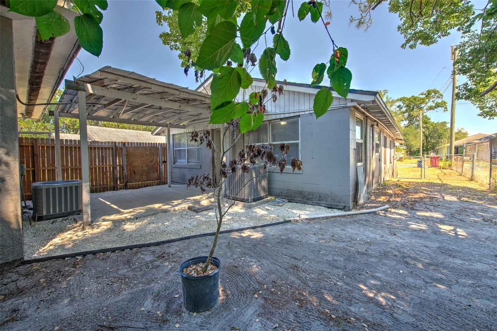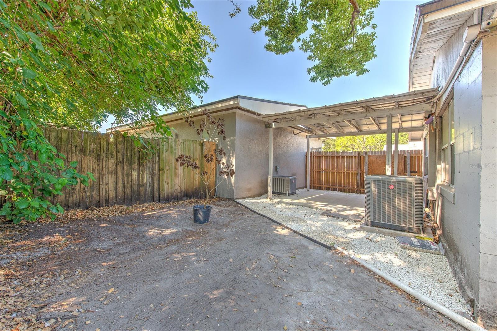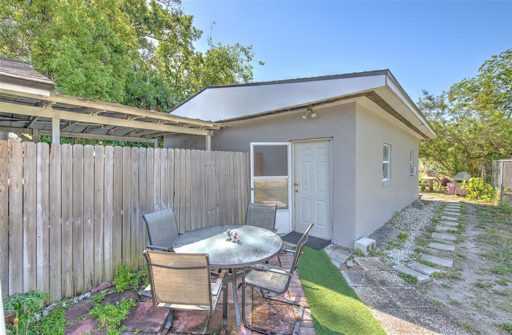905 Ball Street, PLANT CITY, FL 33563
Property Photos
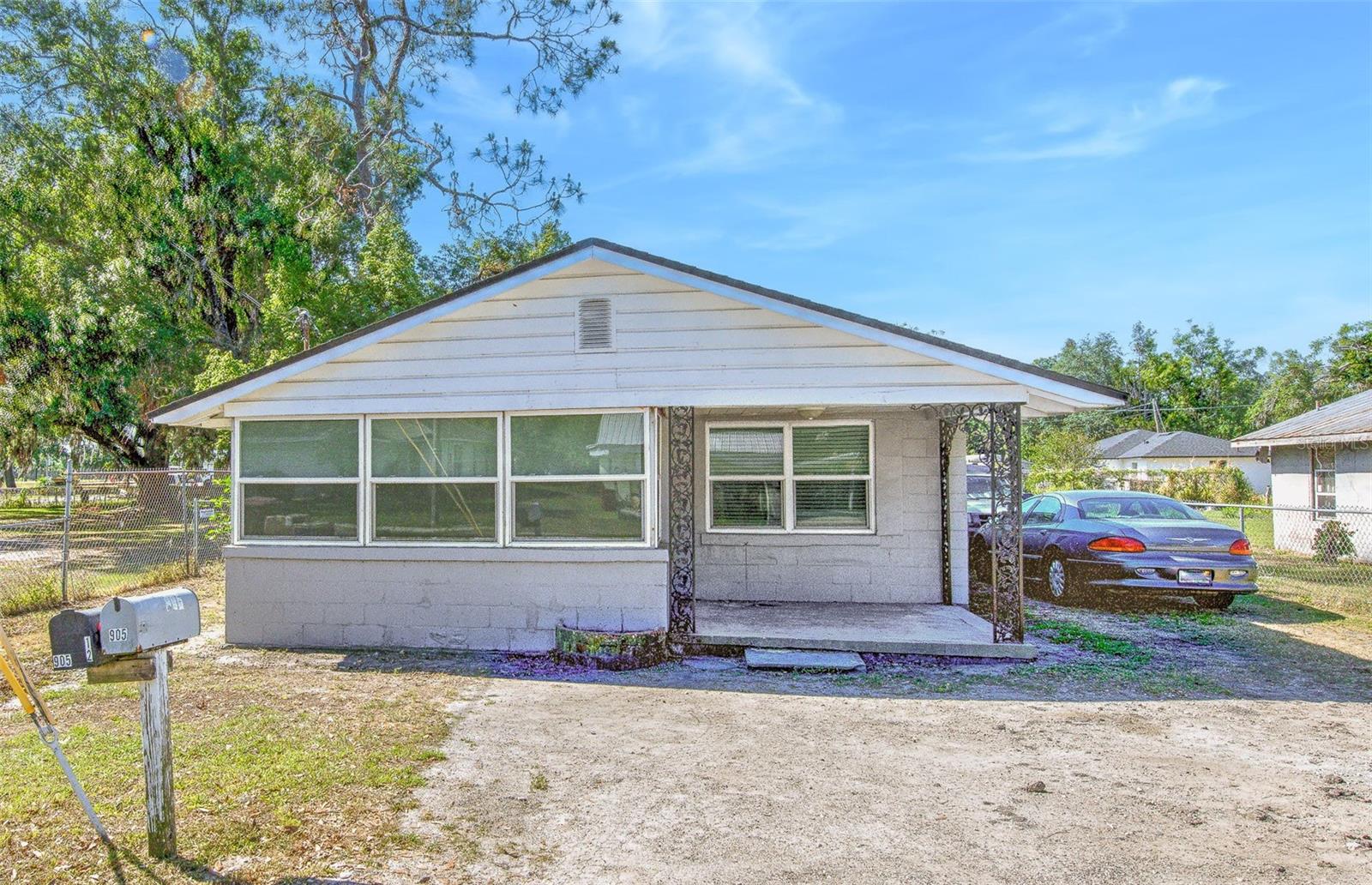
Would you like to sell your home before you purchase this one?
Priced at Only: $325,000
For more Information Call:
Address: 905 Ball Street, PLANT CITY, FL 33563
Property Location and Similar Properties
- MLS#: TB8374429 ( Residential )
- Street Address: 905 Ball Street
- Viewed: 32
- Price: $325,000
- Price sqft: $173
- Waterfront: No
- Year Built: 1947
- Bldg sqft: 1882
- Bedrooms: 5
- Total Baths: 2
- Full Baths: 2
- Days On Market: 53
- Additional Information
- Geolocation: 28.0089 / -82.1314
- County: HILLSBOROUGH
- City: PLANT CITY
- Zipcode: 33563
- Subdivision: Madison Park
- Provided by: EXIT BAYSHORE REALTY
- Contact: Lori Moses
- 813-839-6869

- DMCA Notice
-
DescriptionInvestments way better than the stock market! 2 HOMES FOR THE PRICE OF ONE! $2600 A month rental. Front Home is completely renovated. Both Homes have New Roofs, new Air conditioner, exterior paint, new breaker box and hot water heater. Front home has new windows, updated electric and plumbing, porcelain tile, new grey soft close cabinets, with peninsula open to the family room, new appliances, all new light fixtures, hardware, faucets, toilet, vanity, bathtub and shower (anything that could be replaced has been replaced). The laundry room is very large and an office desk could be put there for studying or a large laundry station. Front home is fenced and has a back covered concrete patio for entertaining. Front home is 3 bedrooms and 1 bath. Back home is 2 bedrooms and 1 bath (no interior renovations were made as tenant wanted to stay) It has an outside laundry room, large back yard and storage shed. $100,000 worth of renovations to these adorable homes.
Payment Calculator
- Principal & Interest -
- Property Tax $
- Home Insurance $
- HOA Fees $
- Monthly -
Features
Building and Construction
- Covered Spaces: 0.00
- Exterior Features: Private Mailbox
- Flooring: Tile
- Living Area: 1638.00
- Other Structures: Additional Single Family Home, Shed(s)
- Roof: Shingle
Garage and Parking
- Garage Spaces: 0.00
- Open Parking Spaces: 0.00
Eco-Communities
- Water Source: Public
Utilities
- Carport Spaces: 0.00
- Cooling: Central Air
- Heating: Central
- Pets Allowed: Yes
- Sewer: Public Sewer
- Utilities: Cable Available, Electricity Connected, Public, Sewer Connected, Water Connected
Finance and Tax Information
- Home Owners Association Fee: 0.00
- Insurance Expense: 0.00
- Net Operating Income: 0.00
- Other Expense: 0.00
- Tax Year: 2024
Other Features
- Appliances: Electric Water Heater, Microwave, Range, Refrigerator, Washer
- Country: US
- Interior Features: Eat-in Kitchen, Kitchen/Family Room Combo, Open Floorplan, Primary Bedroom Main Floor, Stone Counters
- Legal Description: MADISON PARK LOT 3 BLOCK 8
- Levels: One
- Area Major: 33563 - Plant City
- Occupant Type: Tenant
- Parcel Number: P-32-28-22-5E6-000008-00003.0
- Possession: Close Of Escrow
- Style: Florida
- Views: 32
- Zoning Code: R-1
Nearby Subdivisions
Buffington Sub
Citrus Landing
Country Hills East
Crum D R
Dorene Terrace
Dorene Terrace Unit 1
Gibson Terrace Resub
Glendale
Greenville Sub 8
Highland Terrace Resubdiv
Homeland Park
Lincoln Park
Lowry Devane
Madison Park
Madison Park East Sub
Mc David Terrace
Osborne S R Sub
Park East
Park Place
Pine Dale Estates
Pinecrest
Plant City Historical Area
Roach Sub
Robinson Brothers Sub
School Park
Seminole Lake Estates
Shannon Estates
Small Farms
Sugar Creek Ph I
Sunny Acres Sub
Sunset Heights Revised Lot 16
Terry Park Ext
Unplatted
Walden Lake Sub
Walden Lake Sub Un 1
Washington Park
West Pinecrest
Woodfield Village

- Frank Filippelli, Broker,CDPE,CRS,REALTOR ®
- Southern Realty Ent. Inc.
- Mobile: 407.448.1042
- frank4074481042@gmail.com



