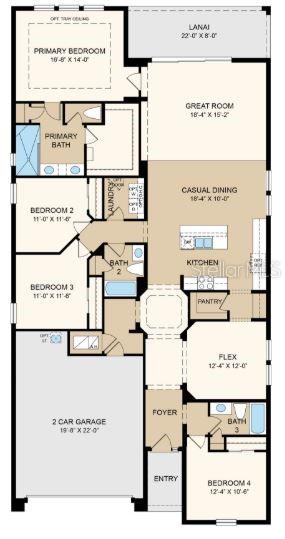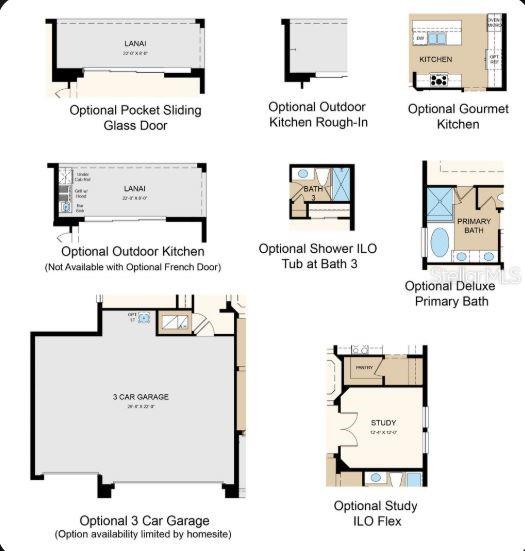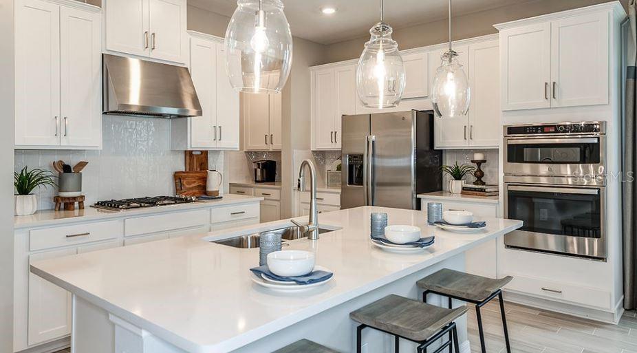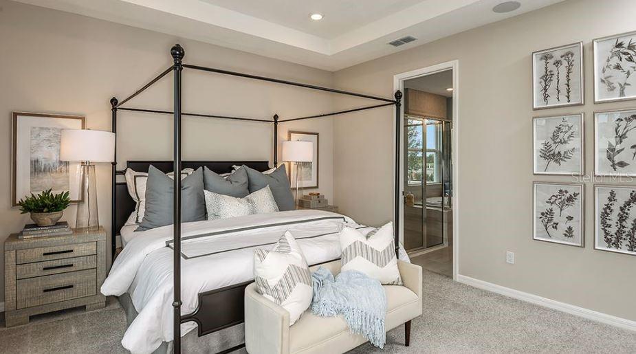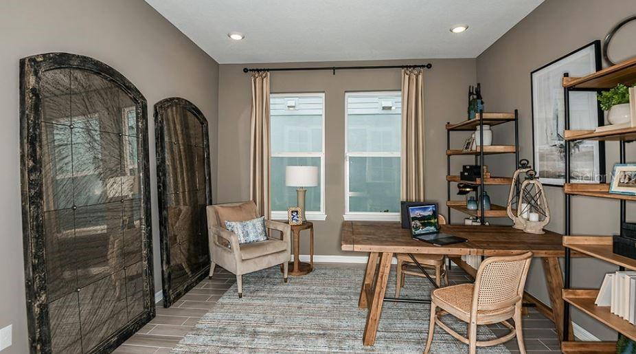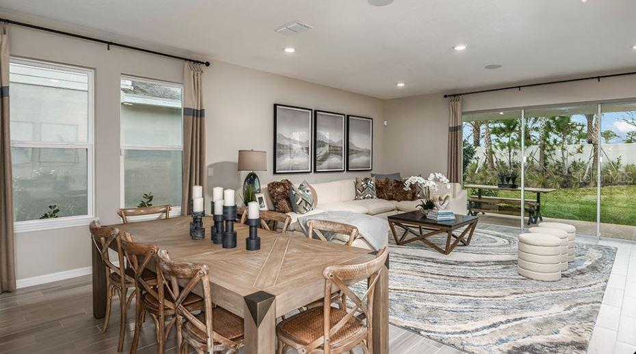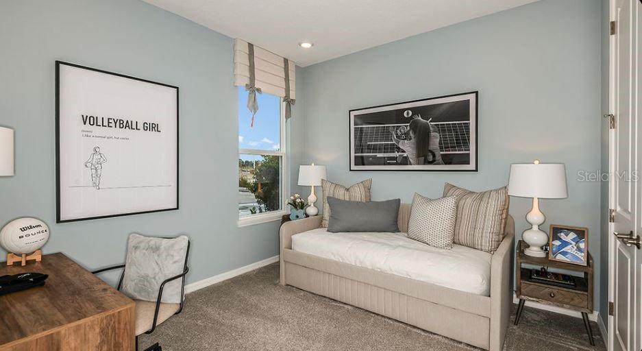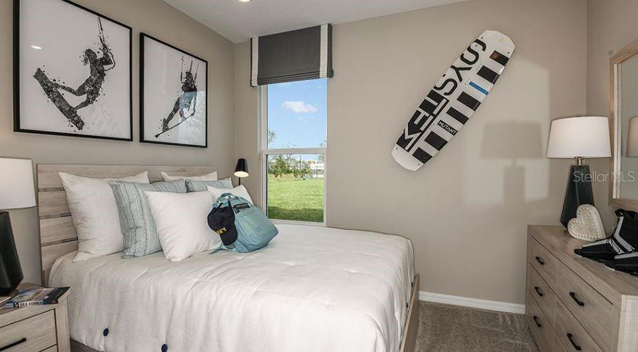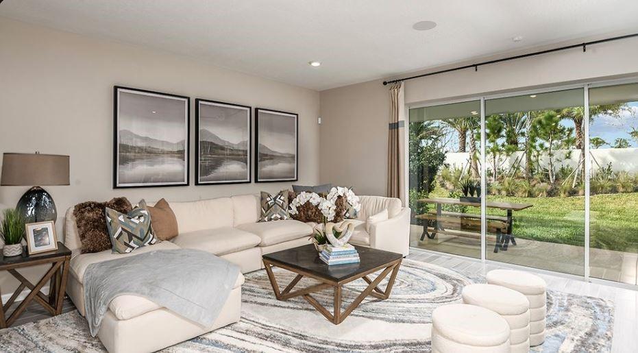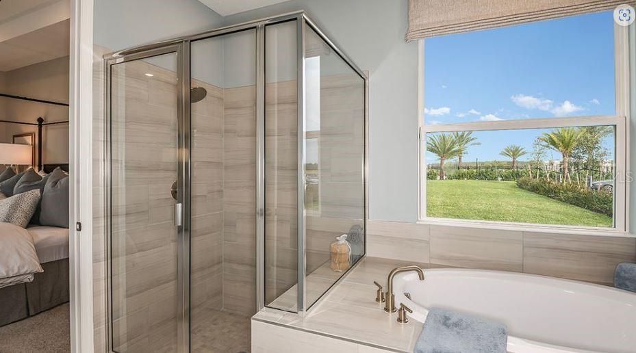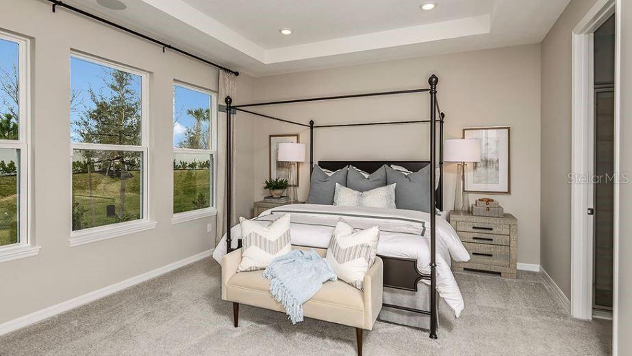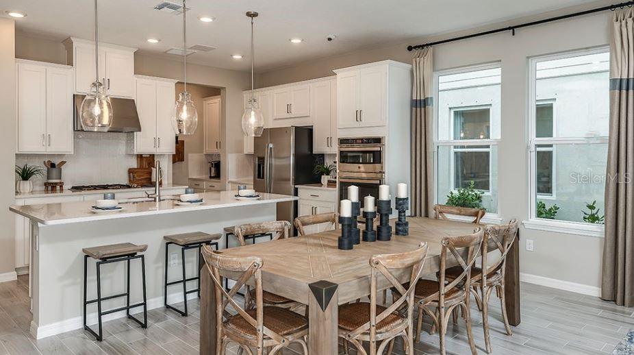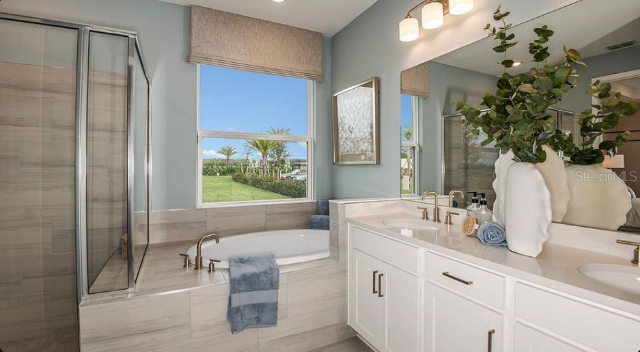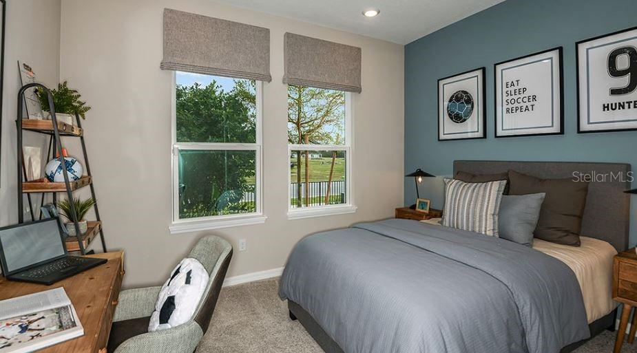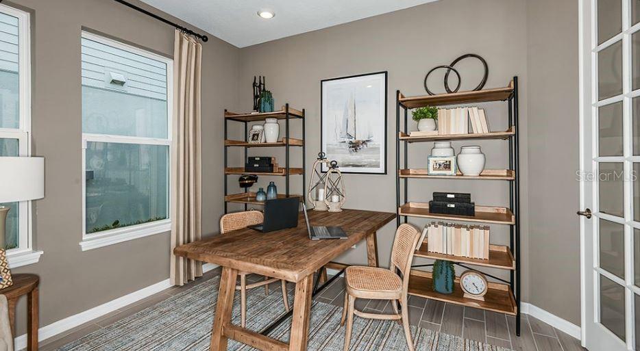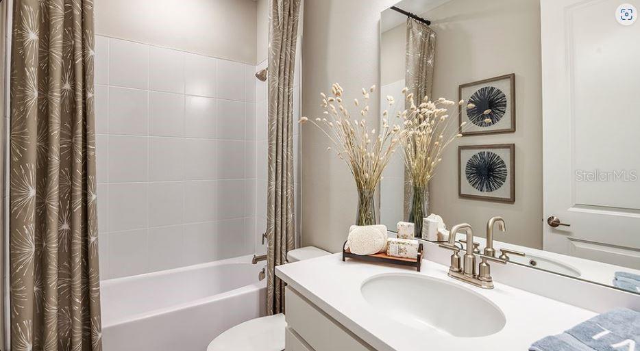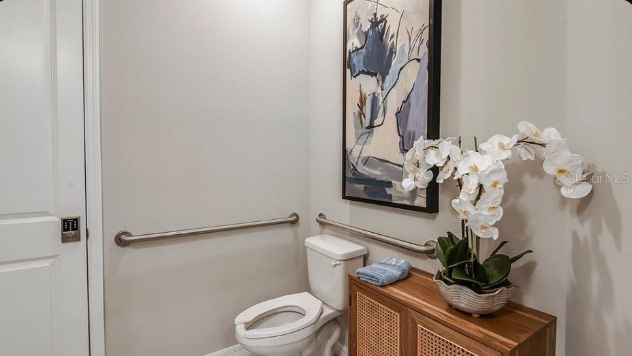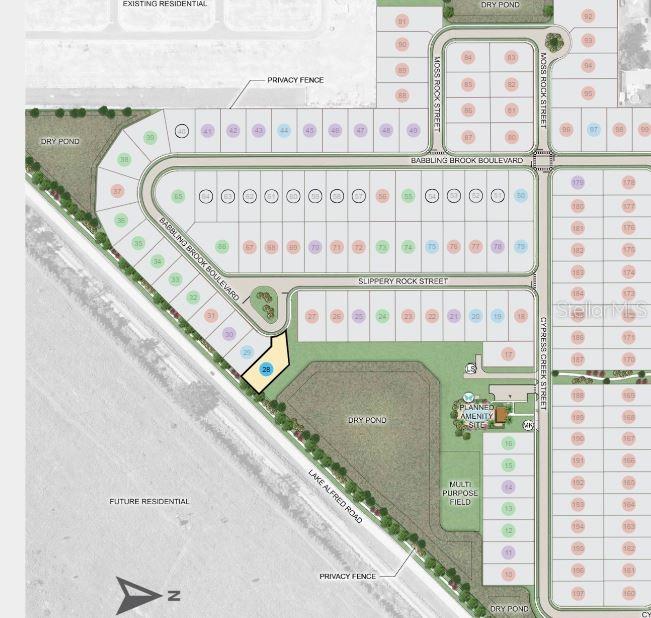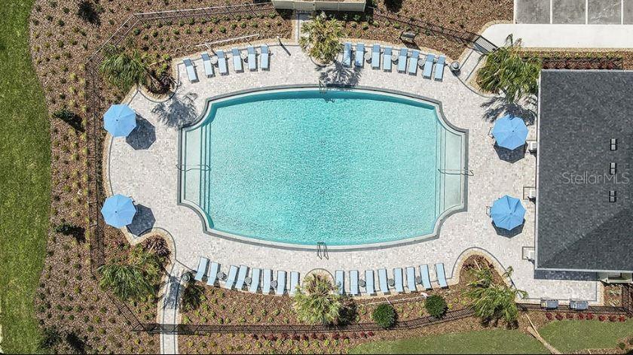2148 Babbling Brook Boulevard, AUBURNDALE, FL 33823
Property Photos
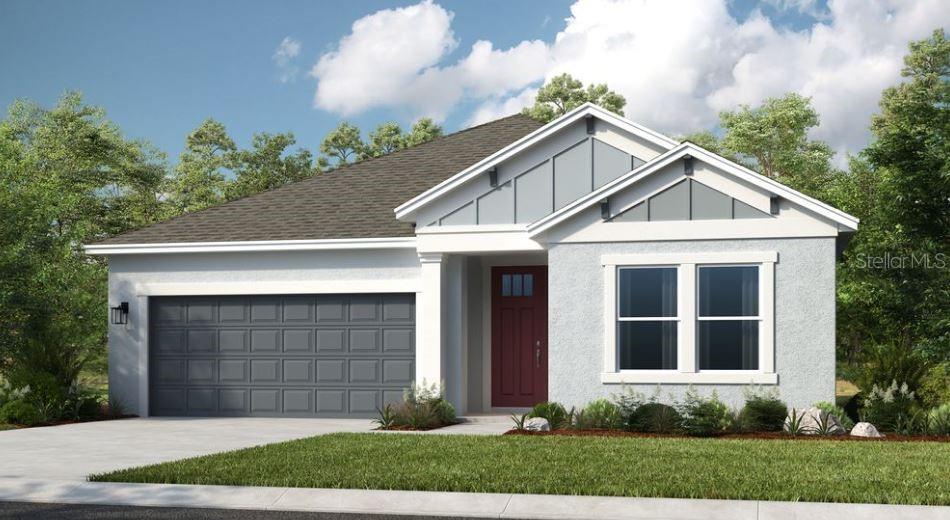
Would you like to sell your home before you purchase this one?
Priced at Only: $528,999
For more Information Call:
Address: 2148 Babbling Brook Boulevard, AUBURNDALE, FL 33823
Property Location and Similar Properties
- MLS#: TB8374958 ( Residential )
- Street Address: 2148 Babbling Brook Boulevard
- Viewed: 46
- Price: $528,999
- Price sqft: $158
- Waterfront: No
- Year Built: 2025
- Bldg sqft: 3344
- Bedrooms: 4
- Total Baths: 3
- Full Baths: 3
- Days On Market: 57
- Additional Information
- Geolocation: 28.0799 / -81.7742
- County: POLK
- City: AUBURNDALE
- Zipcode: 33823
- Subdivision: Brookland Park
- Elementary School: Walter Caldwell Elem
- Middle School: Stambaugh
- High School: Auburndale

- DMCA Notice
-
DescriptionUnder Construction. MLS#TB8374958 REPRESENTATIVE PHOTOS ADDED. New construction July completion! The Grenada at Brookland Park. The Grenada offers open concept living with generous square footage, flexible upgrade options, and stylish features throughout. With four bedrooms and a versatile flex room, this home easily adapts to your needs. At its heart is a central living area that combines the great room, gourmet kitchen with large island and pantry, and casual dining spaceideal for entertaining. The flex room is conveniently located just off this space. The private primary suite at the back of the home includes a spacious bedroom, dual vanities, a large shower, private water closet, and oversized walk in closet. Three secondary bedrooms offer plenty of flexibility. One features direct access to a full bath with walk in shower, while the other two share a nearby bathroom close to the laundry room. Enjoy seamless indoor outdoor living with pocket sliding glass doors that open to the covered lanai. Structural options added include: gourmet kitchen, 8ft interior doors, pocket sliding glass doors, 3 car garage, shower in place of tub at bath 3.
Payment Calculator
- Principal & Interest -
- Property Tax $
- Home Insurance $
- HOA Fees $
- Monthly -
Features
Building and Construction
- Builder Model: Grenada
- Builder Name: Taylor Morrison
- Covered Spaces: 0.00
- Exterior Features: Sliding Doors
- Flooring: Carpet, Luxury Vinyl, Tile
- Living Area: 2394.00
- Roof: Shingle
Property Information
- Property Condition: Under Construction
Land Information
- Lot Features: Oversized Lot
School Information
- High School: Auburndale High School
- Middle School: Stambaugh Middle
- School Elementary: Walter Caldwell Elem
Garage and Parking
- Garage Spaces: 3.00
- Open Parking Spaces: 0.00
- Parking Features: Driveway, Garage Door Opener
Eco-Communities
- Water Source: Public
Utilities
- Carport Spaces: 0.00
- Cooling: Central Air
- Heating: Central, Electric
- Pets Allowed: Breed Restrictions, Number Limit, Yes
- Sewer: Public Sewer
- Utilities: BB/HS Internet Available, Cable Available
Amenities
- Association Amenities: Playground, Pool
Finance and Tax Information
- Home Owners Association Fee: 107.00
- Insurance Expense: 0.00
- Net Operating Income: 0.00
- Other Expense: 0.00
- Tax Year: 2024
Other Features
- Appliances: Built-In Oven, Convection Oven, Cooktop, Dishwasher, Disposal, Electric Water Heater, Exhaust Fan, Microwave, Range
- Association Name: Castle - Reina Bravo
- Association Phone: 754-732-4382
- Country: US
- Interior Features: Open Floorplan, Tray Ceiling(s), Walk-In Closet(s), Window Treatments
- Legal Description: BROOKLAND PARK PB 196 PGS 35-38 LOT 28
- Levels: One
- Area Major: 33823 - Auburndale
- Occupant Type: Vacant
- Parcel Number: 25-28-01-307626-000280
- Possession: Close Of Escrow
- Style: Craftsman
- View: Water
- Views: 46

- Frank Filippelli, Broker,CDPE,CRS,REALTOR ®
- Southern Realty Ent. Inc.
- Mobile: 407.448.1042
- frank4074481042@gmail.com



