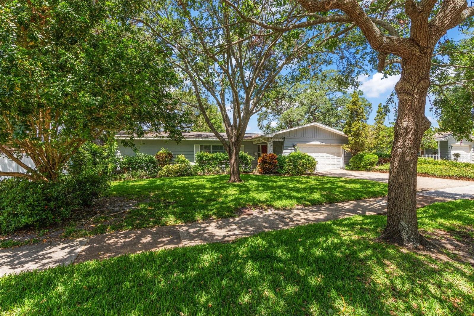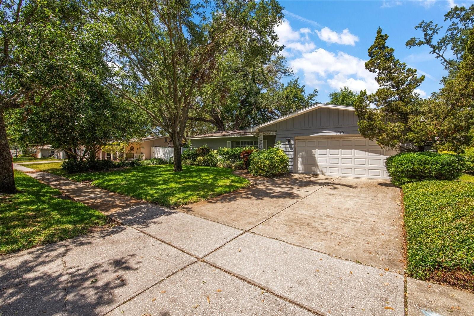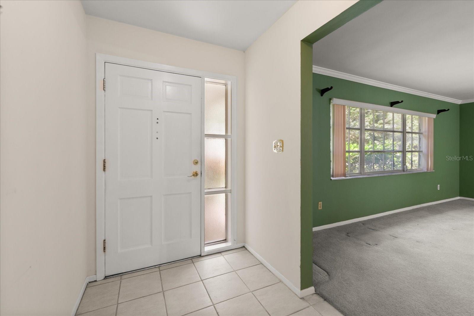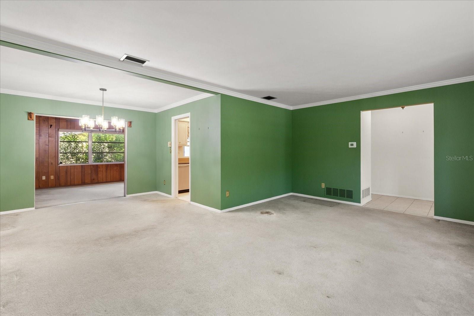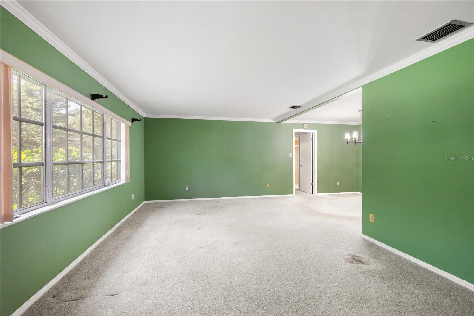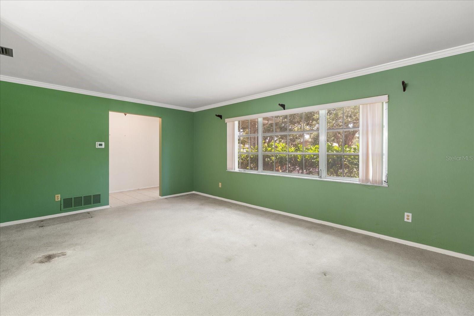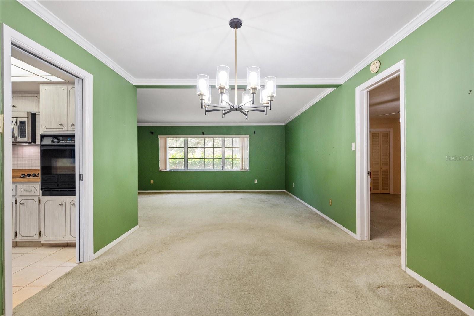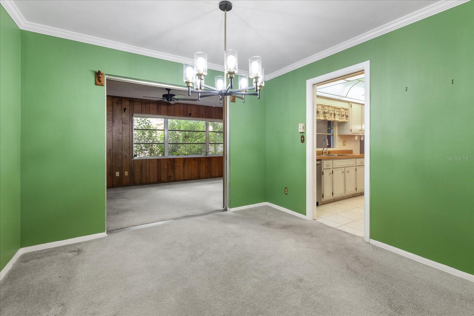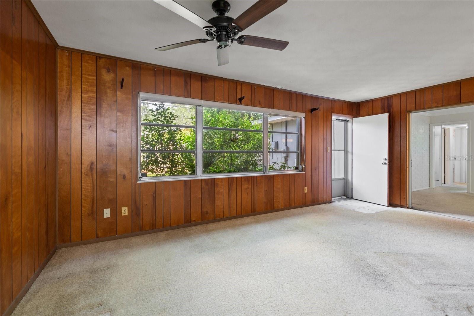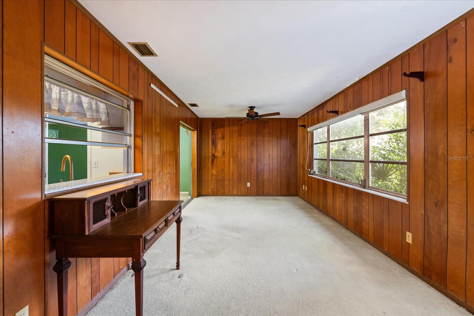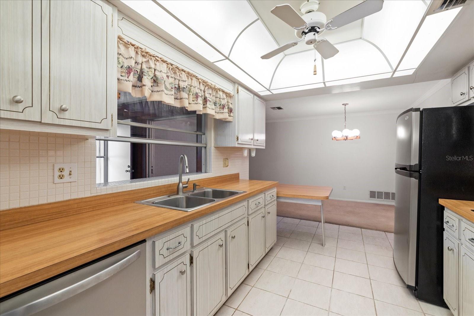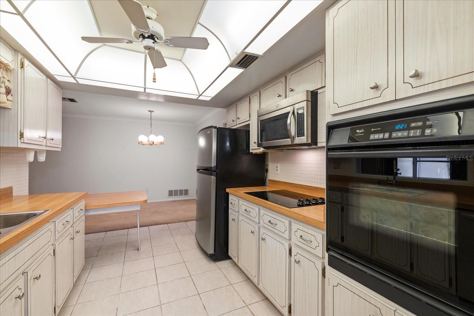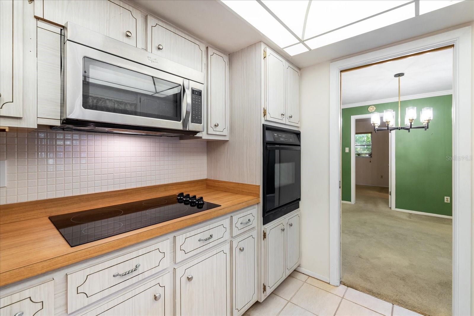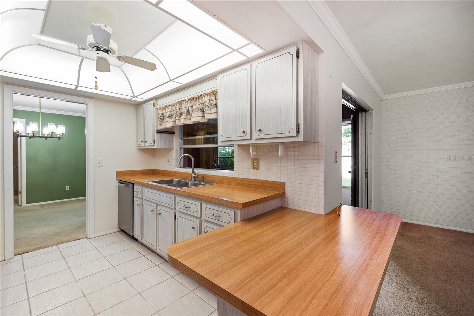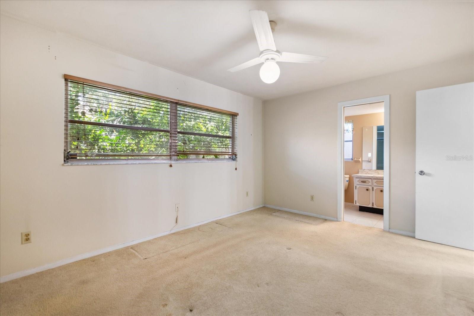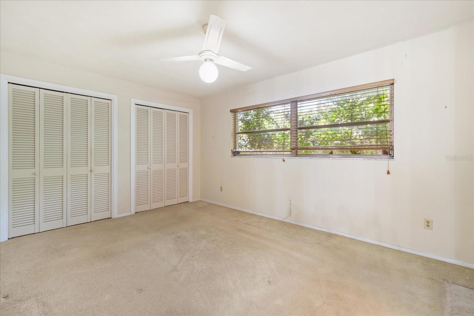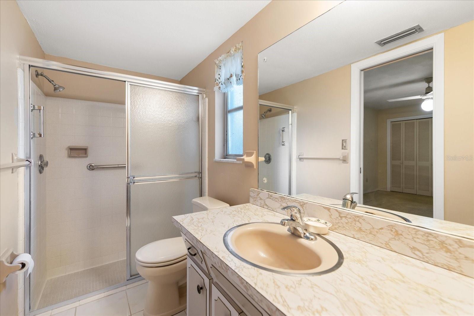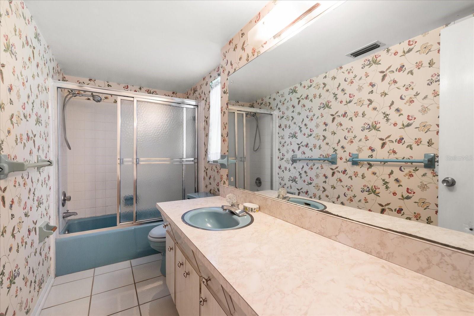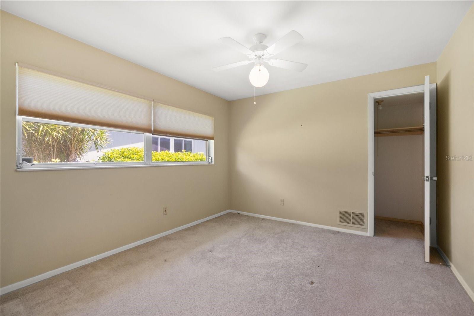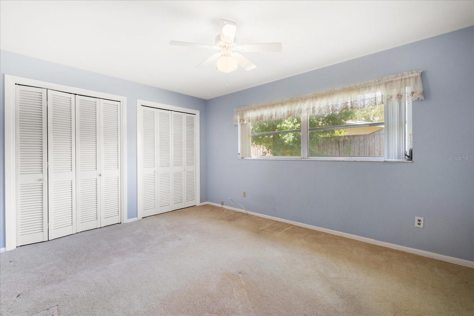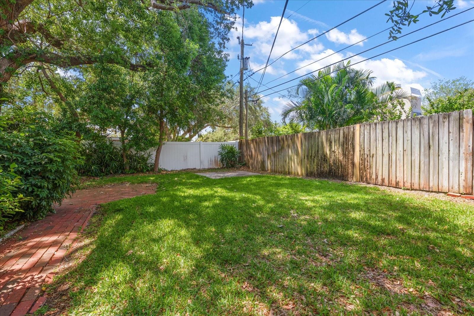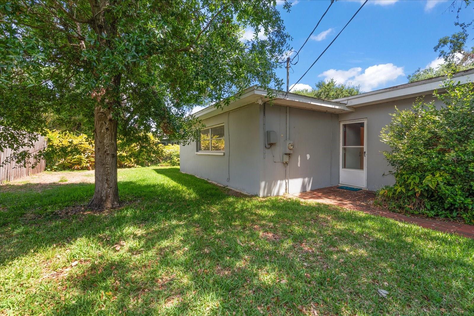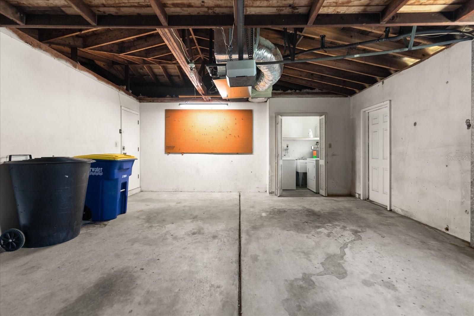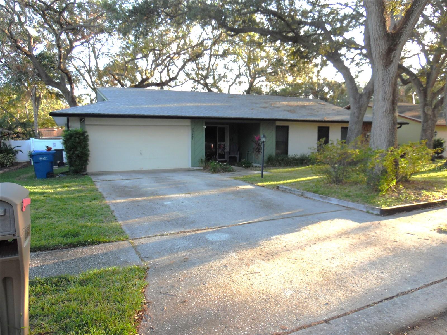1340 Whispering Pines Drive, CLEARWATER, FL 33764
Property Photos
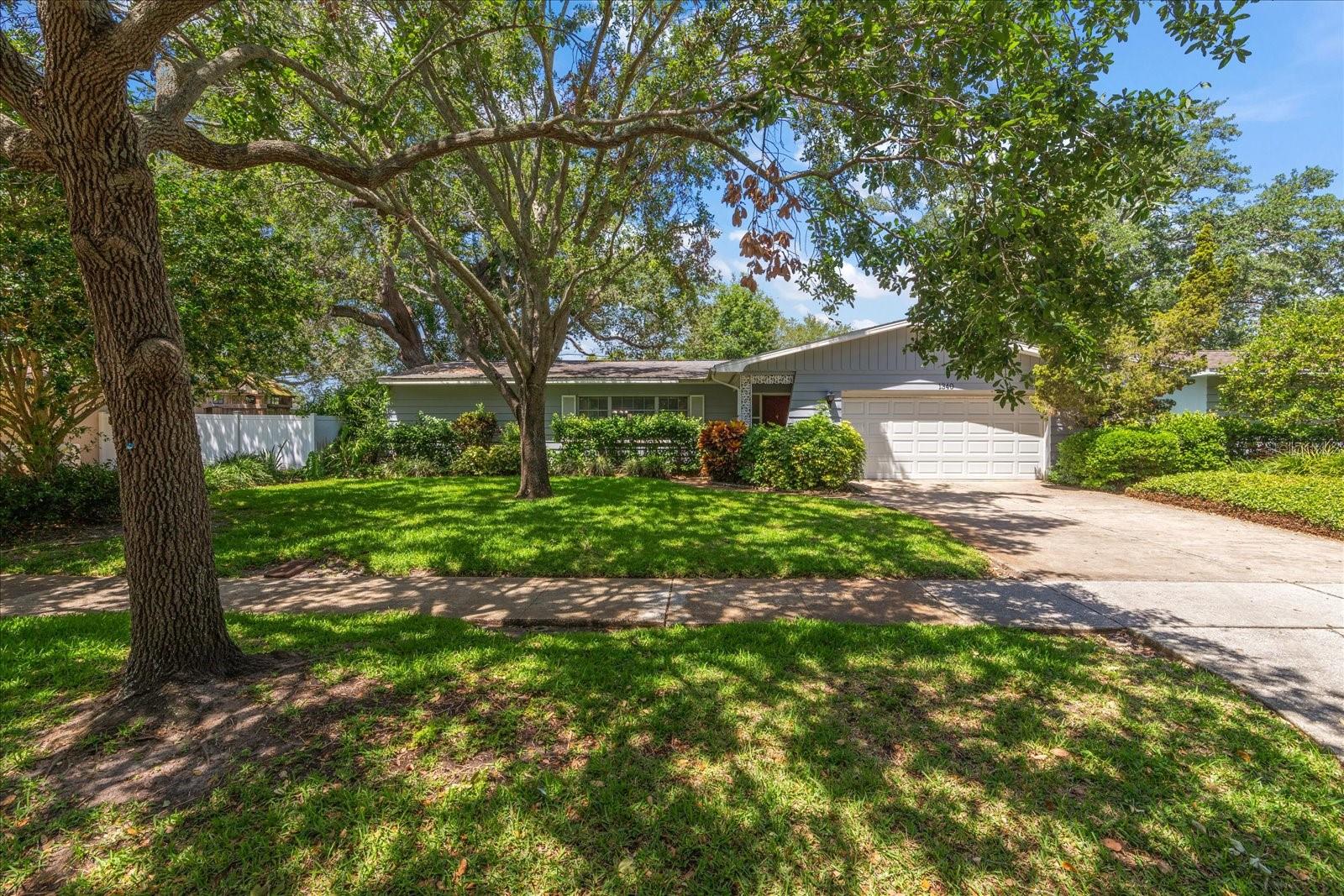
Would you like to sell your home before you purchase this one?
Priced at Only: $445,000
For more Information Call:
Address: 1340 Whispering Pines Drive, CLEARWATER, FL 33764
Property Location and Similar Properties
- MLS#: TB8375070 ( Residential )
- Street Address: 1340 Whispering Pines Drive
- Viewed: 5
- Price: $445,000
- Price sqft: $191
- Waterfront: No
- Year Built: 1965
- Bldg sqft: 2324
- Bedrooms: 3
- Total Baths: 2
- Full Baths: 2
- Garage / Parking Spaces: 2
- Days On Market: 14
- Additional Information
- Geolocation: 27.9473 / -82.7412
- County: PINELLAS
- City: CLEARWATER
- Zipcode: 33764
- Subdivision: Morningside Estates
- Elementary School: Belcher Elementary PN
- Middle School: Oak Grove Middle PN
- High School: Clearwater High PN
- Provided by: COASTAL PROPERTIES GROUP INTERNATIONAL
- Contact: Judy Lazanis
- 727-493-1555

- DMCA Notice
-
DescriptionThis home offers good bones, a solid location and undeniable potential! There's a worthwhile opportunity waiting for the new owners of this home offering a positive value with renovation. Bring your vision and tool box to transform the home into a truly special property. All it needs is your personal touch to create a custom dream home. The home is comfortably located in the center of Morningside and within a short walk to the Morningside Meadows Recreation Center and it's many amenities comprising of a pool, playground, tennis and basketball courts, fitness room, gymnasium and a multipurpose space. Living in Morningside Estates gives you the benefit of a convenient drive to a plethora of activities including shopping, entertainment, parks, medical, airports and our beautiful sandy beaches.
Payment Calculator
- Principal & Interest -
- Property Tax $
- Home Insurance $
- HOA Fees $
- Monthly -
Features
Building and Construction
- Covered Spaces: 0.00
- Exterior Features: Private Mailbox, Sidewalk
- Fencing: Wood
- Flooring: Carpet, Ceramic Tile
- Living Area: 1776.00
- Roof: Shingle
Land Information
- Lot Features: City Limits, Landscaped, Sidewalk, Paved
School Information
- High School: Clearwater High-PN
- Middle School: Oak Grove Middle-PN
- School Elementary: Belcher Elementary-PN
Garage and Parking
- Garage Spaces: 2.00
- Open Parking Spaces: 0.00
Eco-Communities
- Water Source: Public
Utilities
- Carport Spaces: 0.00
- Cooling: Central Air
- Heating: Central, Electric
- Pets Allowed: Yes
- Sewer: Public Sewer
- Utilities: Cable Available, Electricity Connected, Sewer Connected, Water Connected
Finance and Tax Information
- Home Owners Association Fee: 50.00
- Insurance Expense: 0.00
- Net Operating Income: 0.00
- Other Expense: 0.00
- Tax Year: 2024
Other Features
- Appliances: Built-In Oven, Cooktop, Dishwasher, Disposal, Dryer, Electric Water Heater, Ice Maker, Microwave, Refrigerator, Washer
- Country: US
- Interior Features: Ceiling Fans(s), Crown Molding, L Dining, Split Bedroom
- Legal Description: MORNINGSIDE ESTATES UNIT 3A N 60FT OF LOT 266 & S 15 FT OF LOT 265
- Levels: One
- Area Major: 33764 - Clearwater
- Occupant Type: Vacant
- Parcel Number: 19-29-16-59022-000-2660
Similar Properties
Nearby Subdivisions
Archwood
Arvis Circle
Belleair Cove
Belleair Preserve
Brookside
Brookside Unit One
Chateau Wood
Coastal Oaks
Del Robles
Docks At Bellagio Condo
Douglas Manor Estates
Douglas Manor Estates 2nd Add
Douglas Manor Park 1st Add
Druid Park
East Druid Estates Add
Edenville Sub
Elde Oro West
Eldeoro
Fair Oaks 1st Add
Fair Oaks 3rd Add
Gulf Breeze Estates
Hampshire Acres
Imperial Court Apt
Imperial Cove 10
Imperial Cove 11
Imperial Cove 12
Imperial Cove 13
Imperial Park
Keene Acres Sub
Kersey Groves 1st Add
Meadows The
Meadows The 1st Add
Meteor Plaza
Morningside Estates
Morningside Estates Unit 3a
Newport
Newport Unit 1
Newport Unit 2
None
Oak Lake Estates
Oak Park Estates
Penthouse Villas Of Morningsid
Pinellas Groves
Rosetree Court
Rosewood Sub
Sharon Oaks
Sherwood Forest
Southwood
Sunset Gardens
University Park
Venetian Gardens
Wedgewood Estates

- Frank Filippelli, Broker,CDPE,CRS,REALTOR ®
- Southern Realty Ent. Inc.
- Mobile: 407.448.1042
- frank4074481042@gmail.com



