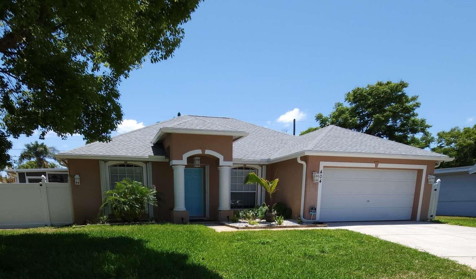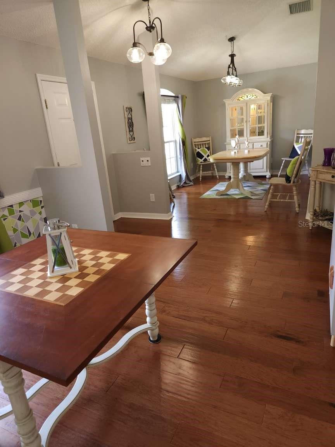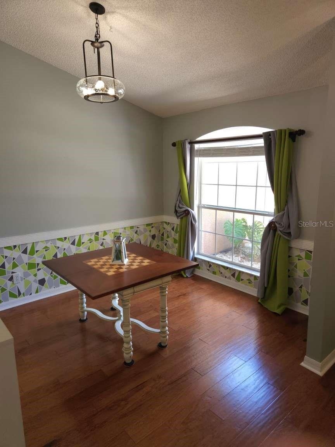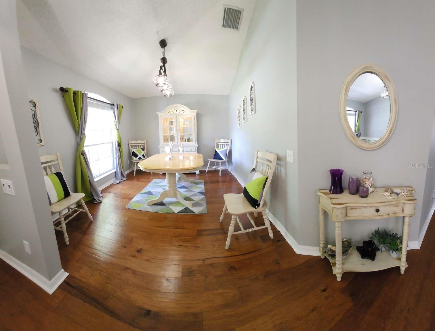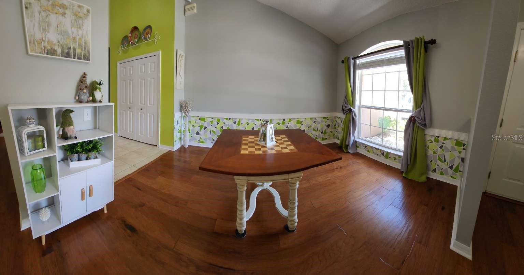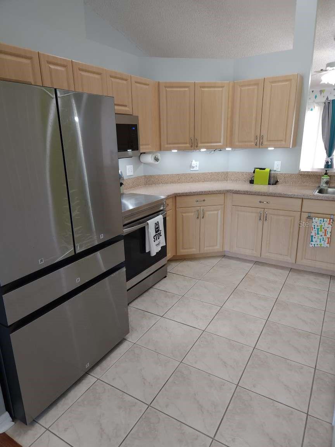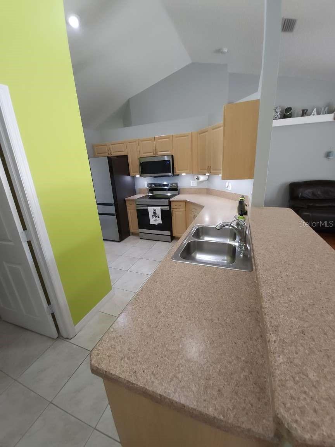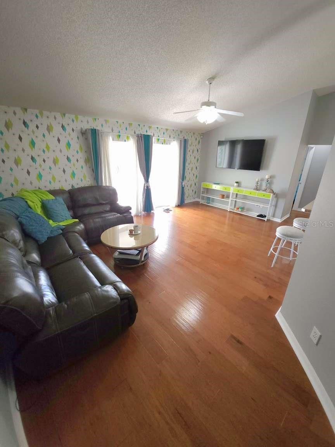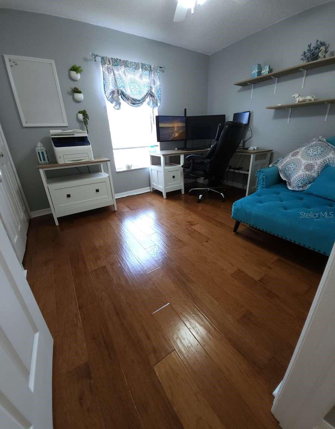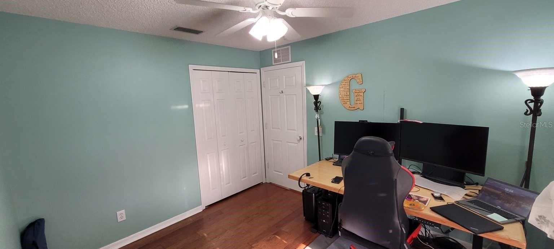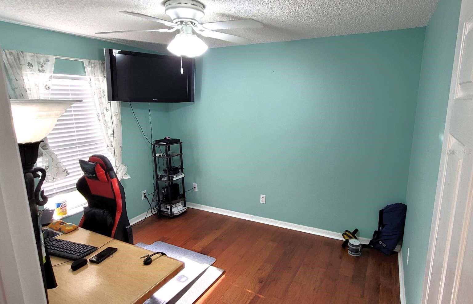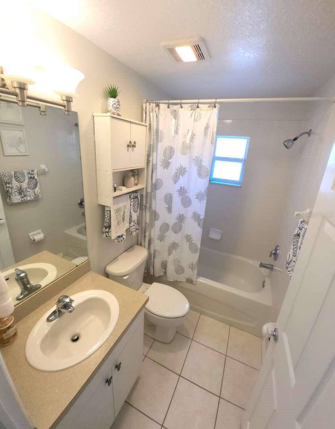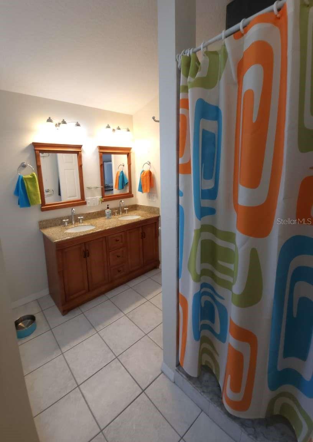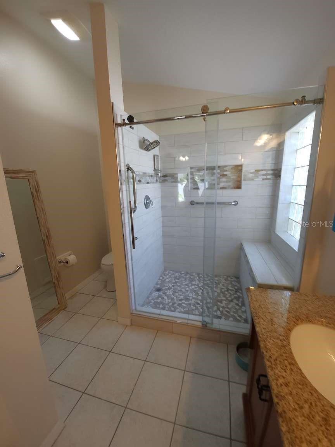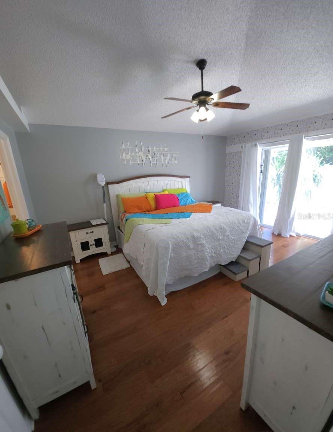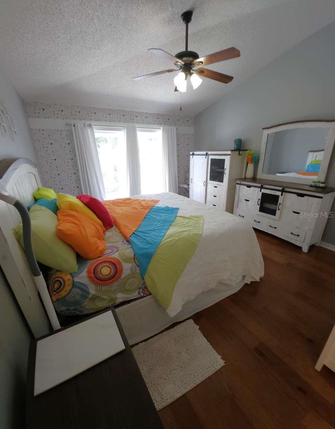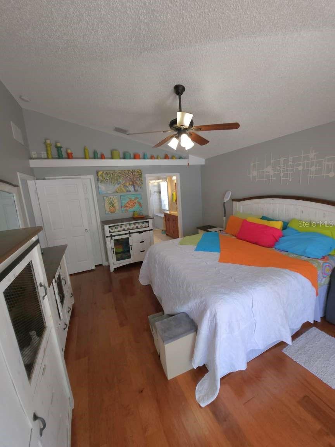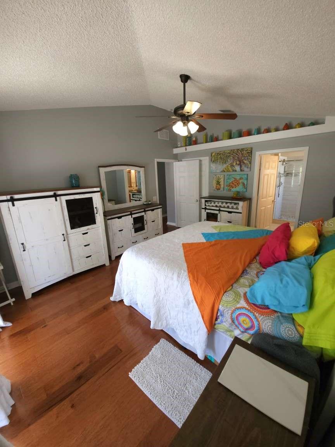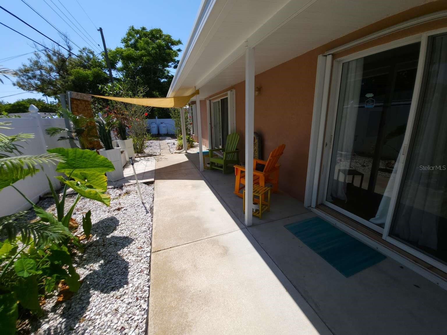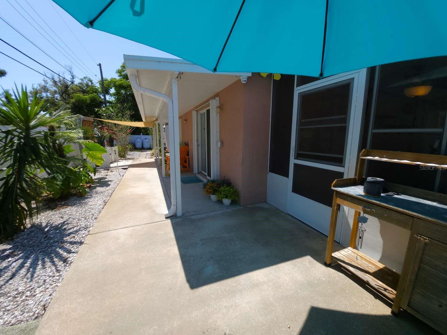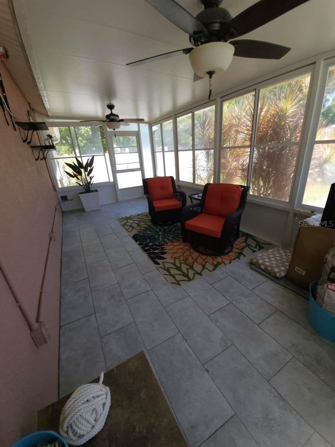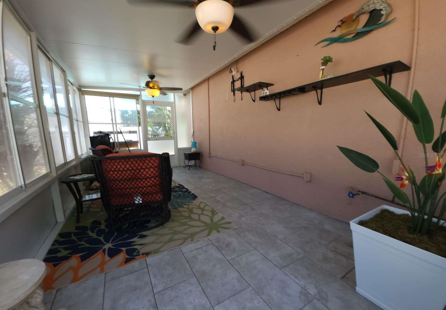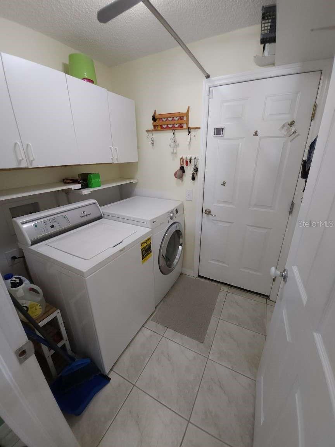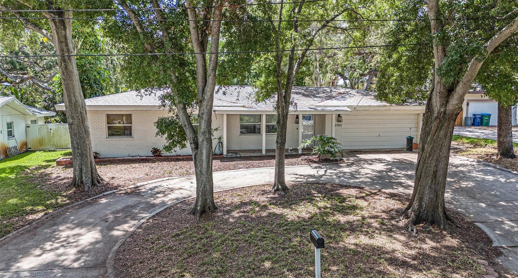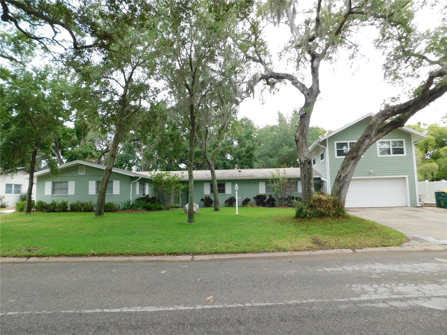404 Oakmount Road, CLEARWATER, FL 33765
Property Photos
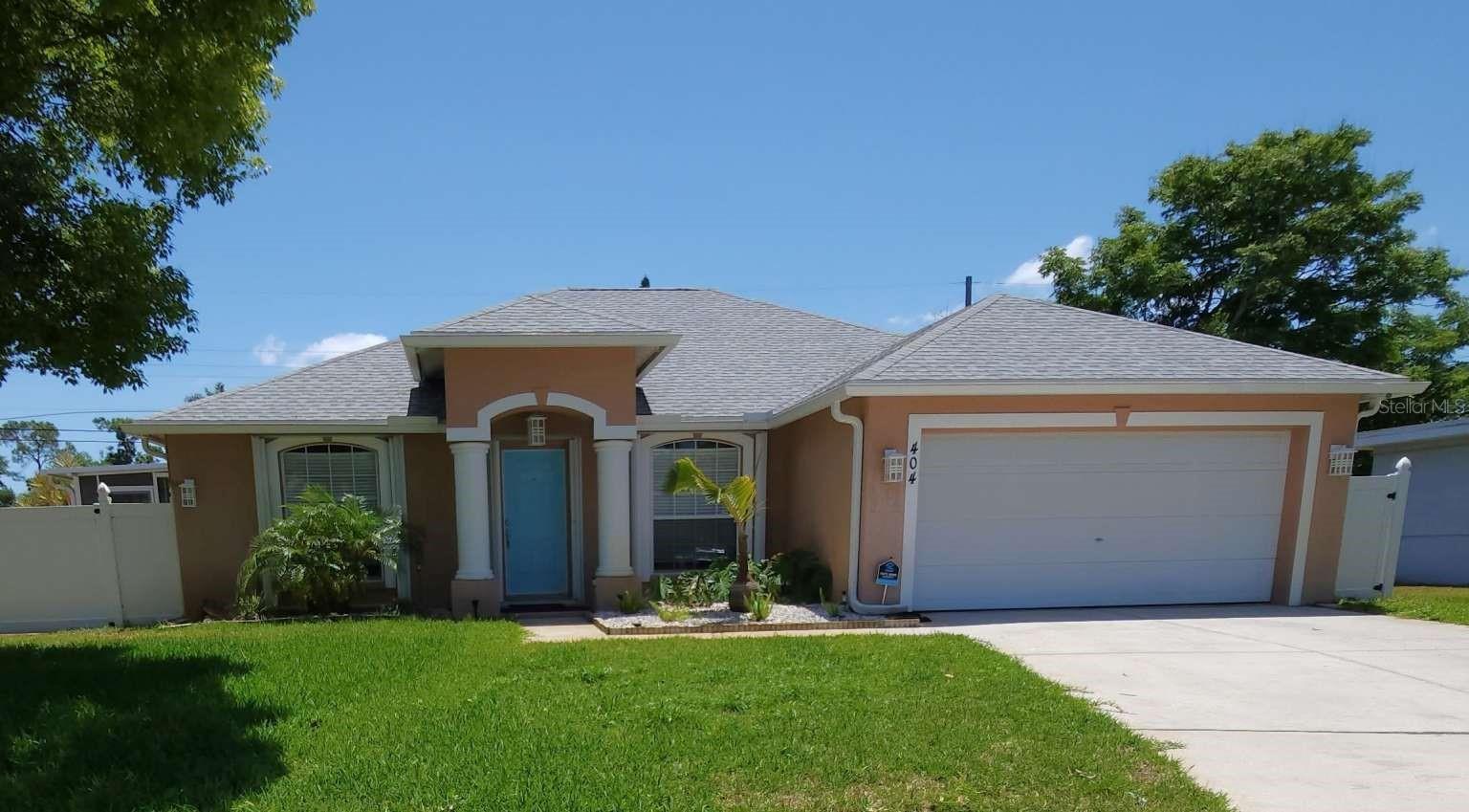
Would you like to sell your home before you purchase this one?
Priced at Only: $486,500
For more Information Call:
Address: 404 Oakmount Road, CLEARWATER, FL 33765
Property Location and Similar Properties
Reduced
- MLS#: TB8380488 ( Residential )
- Street Address: 404 Oakmount Road
- Viewed: 53
- Price: $486,500
- Price sqft: $198
- Waterfront: No
- Year Built: 2004
- Bldg sqft: 2456
- Bedrooms: 3
- Total Baths: 2
- Full Baths: 2
- Garage / Parking Spaces: 2
- Days On Market: 37
- Additional Information
- Geolocation: 27.9707 / -82.7449
- County: PINELLAS
- City: CLEARWATER
- Zipcode: 33765
- Subdivision: Oakmount Sub
- Elementary School: Eisenhower Elementary PN
- Middle School: Safety Harbor Middle PN
- High School: Clearwater High PN
- Provided by: HOME SOLD REALTY LLC
- Contact: Camilo Perez
- 833-700-2782

- DMCA Notice
-
DescriptionAre you in search of a move in ready home with the added freedom of NO HOA? Welcome to your dream home in the heart of Clearwater! This beautifully updated 3 bedroom, 2 bathroom residence offers the perfect blend of modern comfort and coastal charm, complete with an array of desirable features that make it truly special. Nestled in a friendly cul de sac, this home is ideal for families, retirees, or anyone looking to enjoy the vibrant Florida lifestyle, all while being situated in a NO FLOOD ZONE and NON EVACUATION ZONE. This home is equipped with modern conveniences, including reduced electricity costs with a fully paid off solar water heater and solar panels, a propane generator, easy to use hurricane shutters, and a sprinkler system that draws from your own well water. With a roof that was replaced in 2022, HVAC system updated in 2018 this home ensures peace of mind and efficiency. You'll also appreciate the ample storage options, with a full two car garage and a large outdoor shed. As you step inside, youll be greeted by an inviting open floor plan that seamlessly connects the living, dining, and kitchen areas. The spacious living room features large windows that flood the space with natural light, creating a warm and welcoming atmosphere. Beautifully engineered hardwood floors and vaulted ceilings enhance the sense of space and elegance throughout the home. The updated kitchen boasts stainless steel appliances and ample cabinet space, making it a delight for any home chef. Retreat to the serene master suite, complete with an en suite bathroom and generous closet space. Two additional bedrooms provide plenty of room for family, guests, or a home office. Enjoy the added bonus of a Florida sunroom, perfect for relaxing or entertaining while soaking in the beautiful surroundings. Located minutes from Clearwater Beach, youll have easy access to pristine sandy shores, vibrant nightlife, and a variety of dining options. Enjoy nearby parks, shopping, and top rated schools, making this location perfect for all lifestyles.
Payment Calculator
- Principal & Interest -
- Property Tax $
- Home Insurance $
- HOA Fees $
- Monthly -
Features
Building and Construction
- Covered Spaces: 0.00
- Exterior Features: Awning(s), Hurricane Shutters, Rain Gutters, Sliding Doors
- Fencing: Fenced, Vinyl
- Flooring: Hardwood
- Living Area: 1584.00
- Roof: Shingle
Property Information
- Property Condition: Completed
Land Information
- Lot Features: Cul-De-Sac, Paved
School Information
- High School: Clearwater High-PN
- Middle School: Safety Harbor Middle-PN
- School Elementary: Eisenhower Elementary-PN
Garage and Parking
- Garage Spaces: 2.00
- Open Parking Spaces: 0.00
- Parking Features: Garage Door Opener, Off Street
Eco-Communities
- Water Source: Public
Utilities
- Carport Spaces: 0.00
- Cooling: Central Air
- Heating: Electric
- Pets Allowed: Yes
- Sewer: Public Sewer
- Utilities: Cable Available, Electricity Connected, Sewer Connected
Finance and Tax Information
- Home Owners Association Fee: 0.00
- Insurance Expense: 0.00
- Net Operating Income: 0.00
- Other Expense: 0.00
- Tax Year: 2024
Other Features
- Appliances: Dishwasher, Disposal, Dryer, Range, Solar Hot Water
- Country: US
- Interior Features: Ceiling Fans(s), Primary Bedroom Main Floor, Vaulted Ceiling(s)
- Legal Description: OAKMOUNT SUB LOT 4
- Levels: One
- Area Major: 33765 - Clearwater/Sunset Point
- Occupant Type: Owner
- Parcel Number: 07-29-16-62964-000-0040
- Possession: Close Of Escrow
- Style: Other
- Views: 53
- Zoning Code: R-3
Similar Properties
Nearby Subdivisions
Clearwater Manor
Coachman Hill Estates
Coachman Hill Preserve
Eastwood Terrace 1st Add
Gulf To Bay Acres
Gulf To Bay Estates
Gulf To Bay Estates Unit 1 Rep
Hillcrest Estates
Marymont
New Marymont
Oakmount Sub
Pinewood Village Condo
Raintree Village Condo
Rolling Heights
Sky Crest
Sky Crest Unit 6
Skycrest
Skycrest Terrace 2nd Add
Skycrest Unit Ten
Sunset Grove Condo
Woodlake Condo 01

- Frank Filippelli, Broker,CDPE,CRS,REALTOR ®
- Southern Realty Ent. Inc.
- Mobile: 407.448.1042
- frank4074481042@gmail.com



