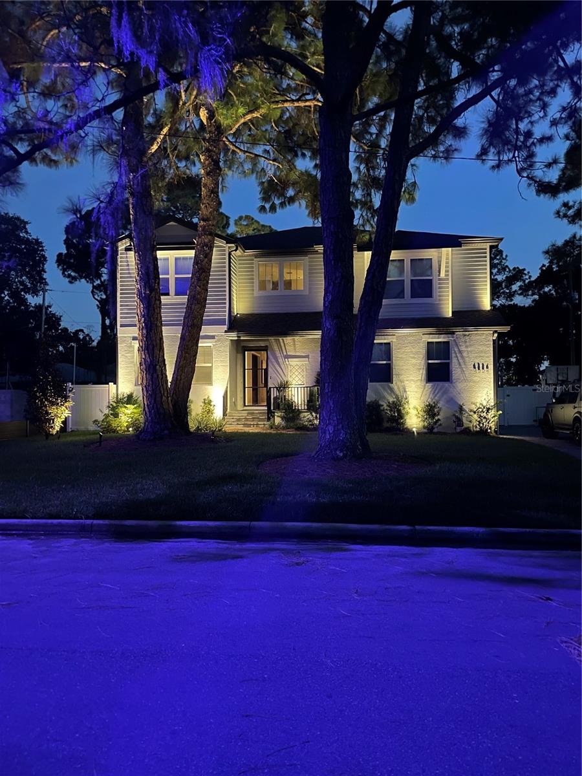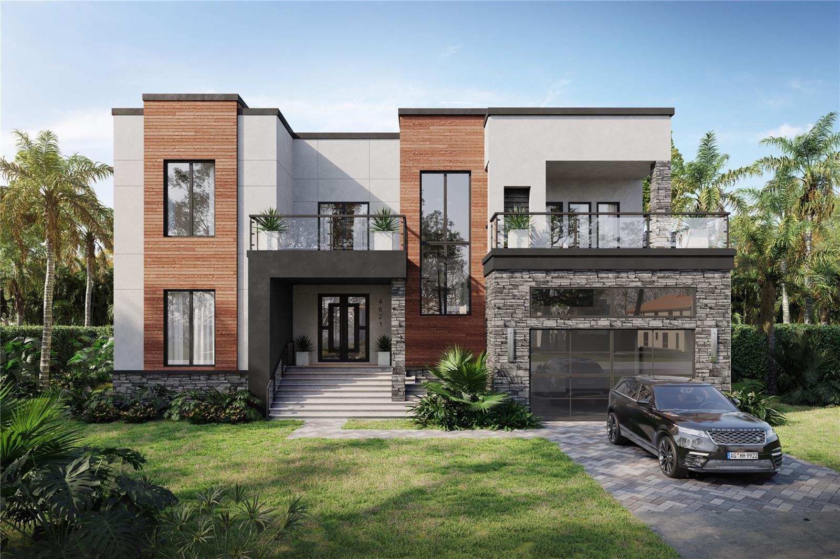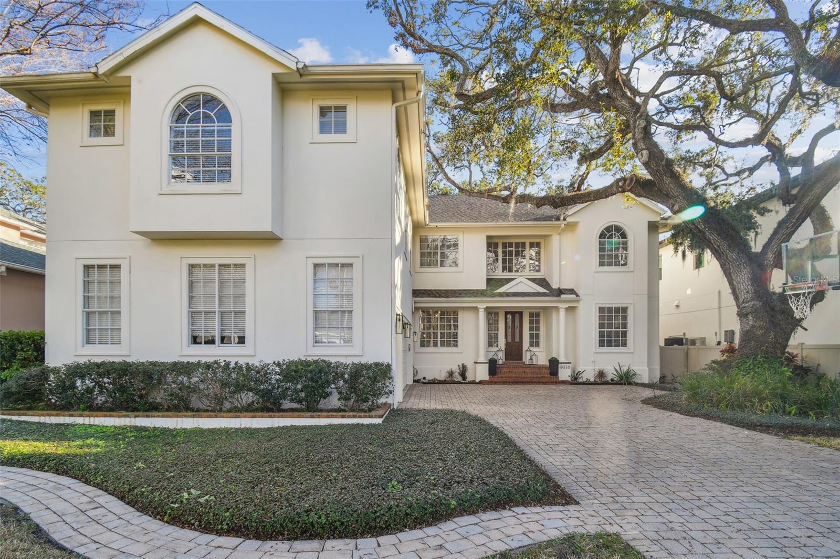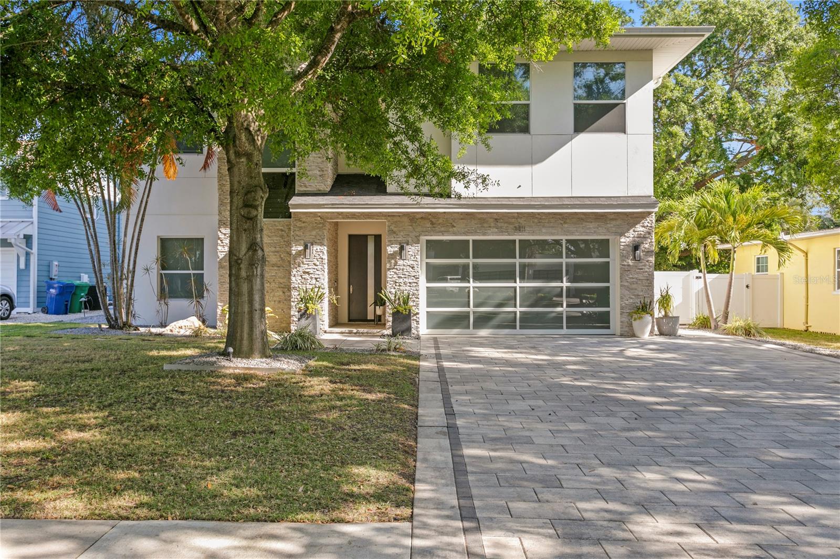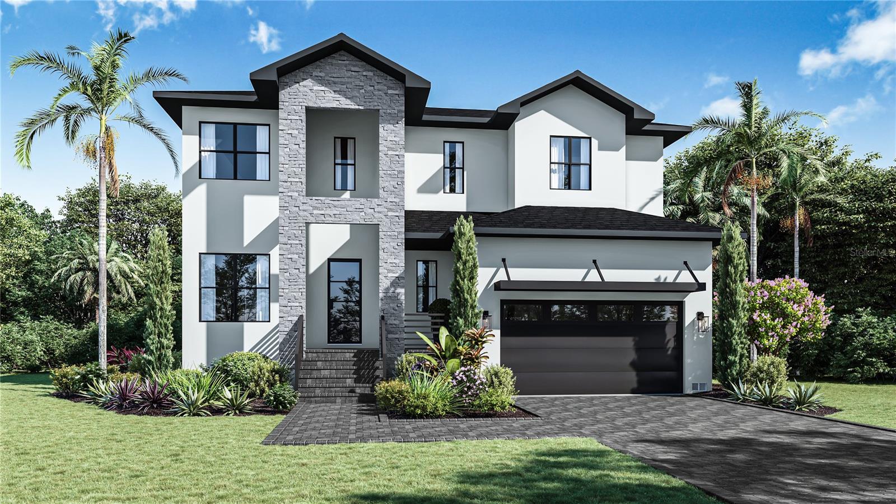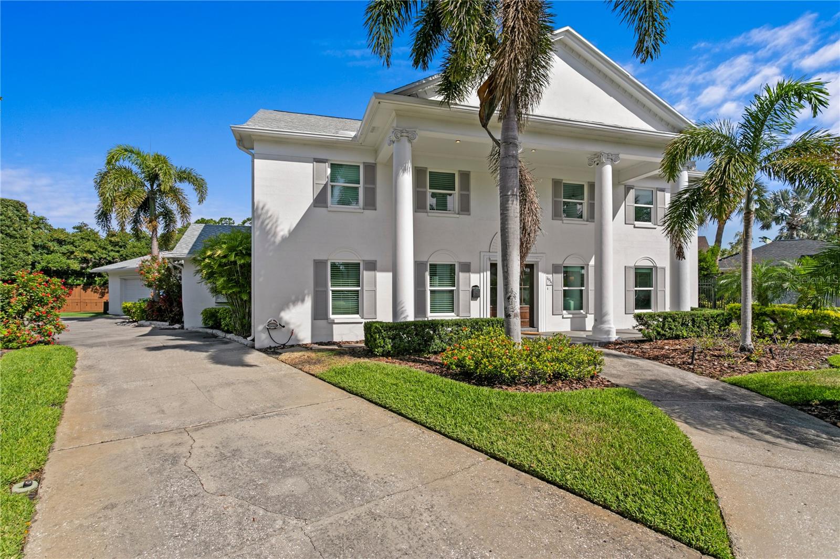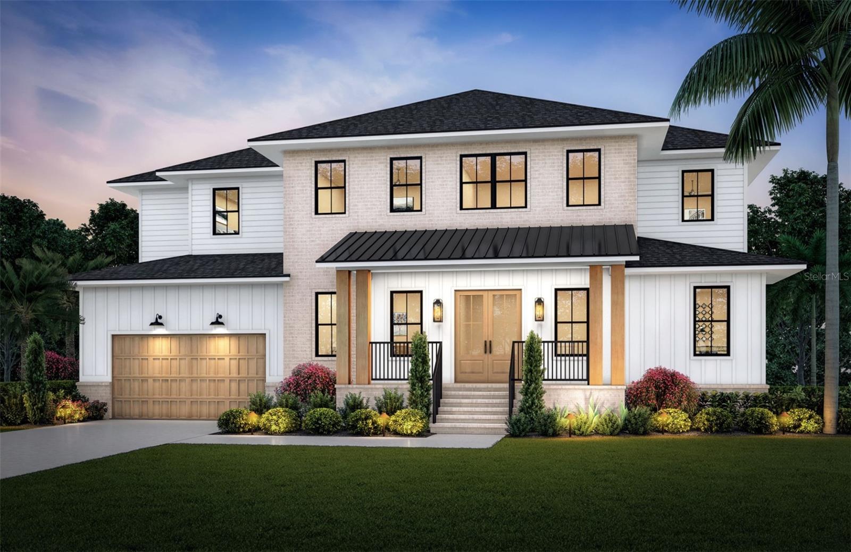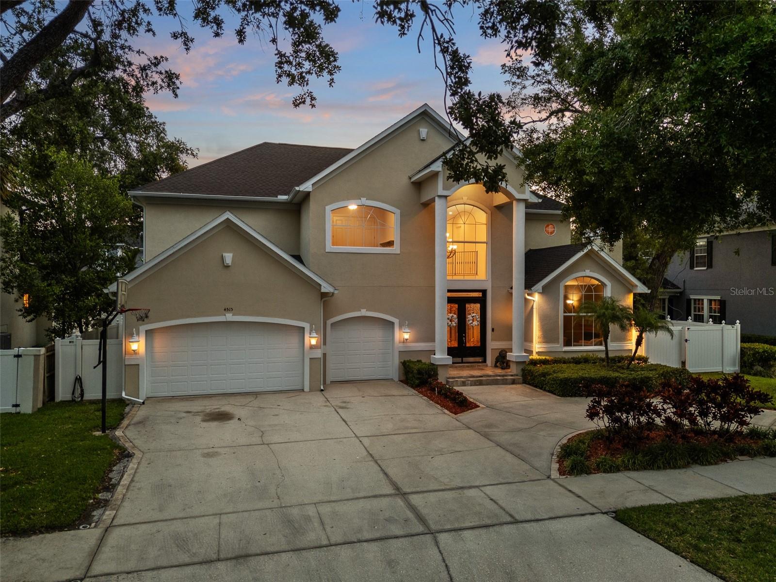2303 Occident Street, TAMPA, FL 33629
Property Photos

Would you like to sell your home before you purchase this one?
Priced at Only: $1,750,000
For more Information Call:
Address: 2303 Occident Street, TAMPA, FL 33629
Property Location and Similar Properties
- MLS#: TB8380551 ( Residential )
- Street Address: 2303 Occident Street
- Viewed: 3
- Price: $1,750,000
- Price sqft: $380
- Waterfront: No
- Year Built: 2014
- Bldg sqft: 4602
- Bedrooms: 4
- Total Baths: 4
- Full Baths: 3
- 1/2 Baths: 1
- Garage / Parking Spaces: 3
- Days On Market: 2
- Additional Information
- Geolocation: 27.9246 / -82.526
- County: HILLSBOROUGH
- City: TAMPA
- Zipcode: 33629
- Subdivision: Occident
- Elementary School: Dale Mabry Elementary HB
- Middle School: Coleman HB
- High School: Plant City HB
- Provided by: SAMPLE WARNEKE REAL ESTATE, LLC
- Contact: Steven Warneke
- 813-736-1515

- DMCA Notice
-
DescriptionWelcome home! This beautiful 4 bedroom with office/media room, 3.5 bathroom, 3,375 square foot two story house offers all the comforts you need to live comfortably in the heart of Sunset Park. As you enter, you'll appreciate the spacious first floor, featuring a large kitchen with ample storage, including double islands (one for seating, one for food prep), stainless steel appliances, a natural gas burning oven range, a pot filler, an in wall microwave/oven, a new Miele dishwasher, and new quartz countertops, along with a breakfast dining area. As you move into the living room, you'll adore the newly updated marble double sided fireplace and the decorative built in bar that leads to the recently remodeled dining area, which opens up the space. When you head upstairs, enjoy the hardwood stairs and the new hardwood flooring installed in all the bedrooms and office. In the primary bedroom, decorative wallpaper and plantation shutters create a coastal chic vibe for relaxation, enhanced by the Sonos speaker system that runs throughout the primary bedroom and bathroom (including the lanai and family room). As you make your way into the secondary bedrooms and bathrooms, you'll notice the two upstairs bathrooms also feature new quartz countertops, elevating everyday comfort. For those working from home, this residence offers the perfect home office space with built in bookshelves and French glass doors, filled with natural light. The backyard oasis features an enclosed pool that was recently converted to a saltwater system with a new smart control for effortless maintenance and ambient pool light settings at night, plus a natural gas connection for the lanai grill. Enjoy peace of mind with a full home generator, new electric entryway gate, and new garage doors with controllers. The garage is finished with sleek new epoxy flooring, and the homes exterior has been freshly painted for curb appeal. This move in ready gem combines modern convenience with timeless style, making it the perfect place to call home.
Payment Calculator
- Principal & Interest -
- Property Tax $
- Home Insurance $
- HOA Fees $
- Monthly -
Features
Building and Construction
- Covered Spaces: 0.00
- Exterior Features: French Doors, Hurricane Shutters, Lighting, Outdoor Grill, Rain Gutters, Sprinkler Metered
- Fencing: Vinyl
- Flooring: Hardwood
- Living Area: 3375.00
- Roof: Metal
School Information
- High School: Plant City-HB
- Middle School: Coleman-HB
- School Elementary: Dale Mabry Elementary-HB
Garage and Parking
- Garage Spaces: 3.00
- Open Parking Spaces: 0.00
- Parking Features: Driveway, Garage Door Opener, Garage Faces Side
Eco-Communities
- Pool Features: Auto Cleaner, Child Safety Fence, Chlorine Free, Deck, Gunite, Heated, In Ground, Outside Bath Access, Pool Sweep, Salt Water, Screen Enclosure, Tile
- Water Source: Public
Utilities
- Carport Spaces: 0.00
- Cooling: Central Air, Humidity Control, Zoned
- Heating: Central, Natural Gas
- Sewer: Public Sewer
- Utilities: Cable Available, Electricity Connected, Fiber Optics, Fire Hydrant, Natural Gas Available, Natural Gas Connected, Phone Available, Public, Sewer Available, Sewer Connected, Sprinkler Meter, Water Available, Water Connected
Finance and Tax Information
- Home Owners Association Fee: 0.00
- Insurance Expense: 0.00
- Net Operating Income: 0.00
- Other Expense: 0.00
- Tax Year: 2024
Other Features
- Appliances: Bar Fridge, Built-In Oven, Convection Oven, Dishwasher, Disposal, Dryer, Exhaust Fan, Gas Water Heater, Kitchen Reverse Osmosis System, Microwave, Range, Range Hood, Refrigerator, Tankless Water Heater, Washer, Water Filtration System, Water Purifier, Water Softener, Wine Refrigerator
- Country: US
- Interior Features: Ceiling Fans(s), Chair Rail, Crown Molding, Dry Bar, Eat-in Kitchen, High Ceilings, Pest Guard System, PrimaryBedroom Upstairs, Smart Home, Stone Counters, Thermostat, Walk-In Closet(s), Window Treatments
- Legal Description: OCCIDENT N 16.1 FT OF LOT 10 AND S 40.1 FT OF LOT 11
- Levels: Two
- Area Major: 33629 - Tampa / Palma Ceia
- Occupant Type: Owner
- Parcel Number: A-29-29-18-3T1-000000-00010.0
- Possession: Close Of Escrow
- Zoning Code: RS-75
Similar Properties
Nearby Subdivisions
3sm Audubon Park
3sm | Audubon Park
Azalea Terrace
Bay View Estate Resub Of Blk 1
Beach Park
Beach Park Isle Sub
Bel Mar
Bel Mar Rev
Bel Mar Rev Unit 11
Bel Mar Rev Unit 7
Bel Mar Rev Unit 8
Bel Mar Rev Unit 9 Revi
Bel Mar Shores Rev
Bel Mar Unit 2
Bel Mar Unit 3
Bel Mar Unit 4
Bel-mar Shores Revised
Belle Vista
Belmar Revised Island
Belmar Shores Revised
Carol Shores
Culbreath Bayou
Culbreath Bayou Unit 6
Forest Park
Golf View Estates Rev
Golf View Park 11 Page 72
Griflow Park Sub
Henderson Beach
Holdens Simms Resub Of
Map/virginia Park
Mapvirginia Park
Maryland Manor 2nd
Maryland Manor 2nd Un
Maryland Manor 2nd Unit
Maryland Manor Rev
Minneola
Morningside
Morrison Court
New Suburb Beautiful
North New Suburb Beautiful
Not Applicable
Occident
Omar Sub
Palma Ceia Park
Palma Vista
Parkland Estates Rev
Picadilly
Prospect Park Rev Map
Raines Sub
San Orludo
Sheridan Subdivision
Southland
Southland Add
Southland Add Resubdivisi
Stoney Point Sub
Stoney Point Sub A Rep
Sunset Camp
Sunset Park
Sunset Park A Resub Of
Sunset Park Isles
Sunset Park Isles Dundee 1
Sunset Park Isles Unit 4
Sunset Pk Isles Un 1
Texas Court Twnhms
Virginia Park
Virginia Park Re Sub O
Virginia Parkmaryland Manor Ar
Virginia Terrace
Watrous H J 2nd Add To West

- Frank Filippelli, Broker,CDPE,CRS,REALTOR ®
- Southern Realty Ent. Inc.
- Mobile: 407.448.1042
- frank4074481042@gmail.com

































































