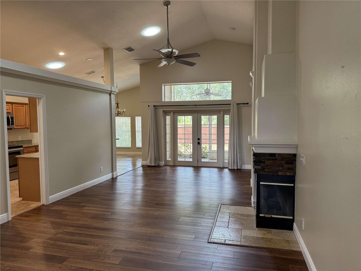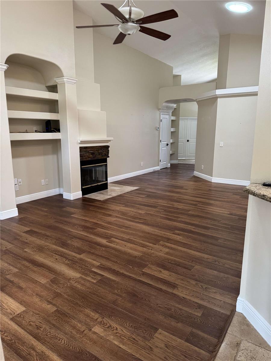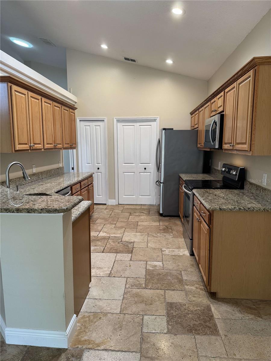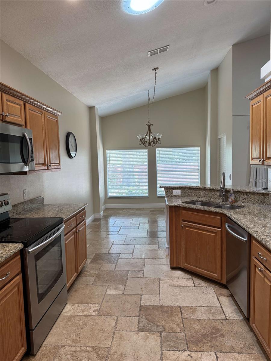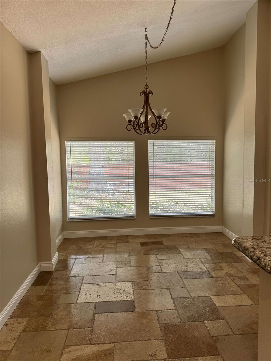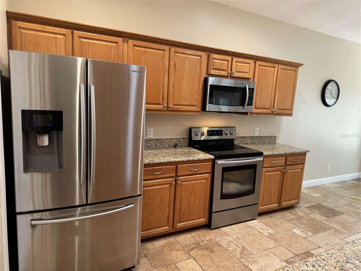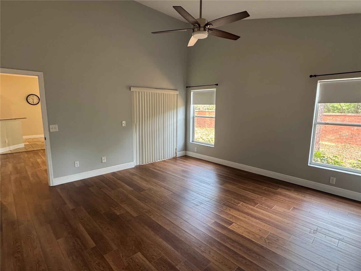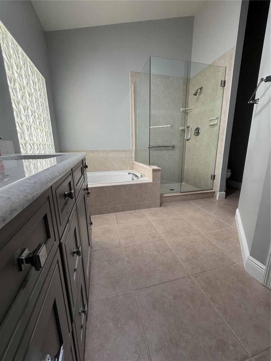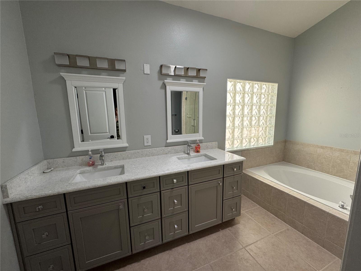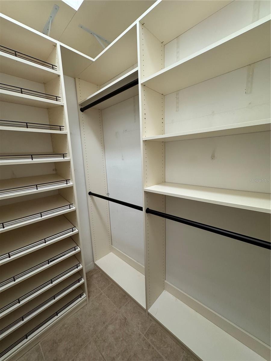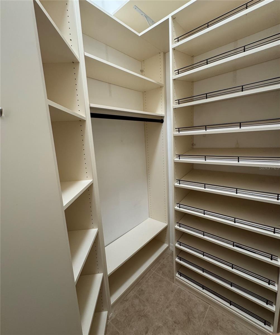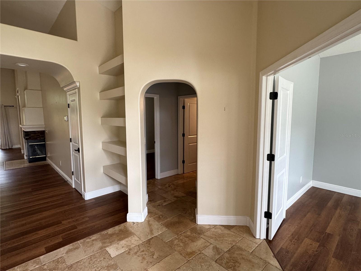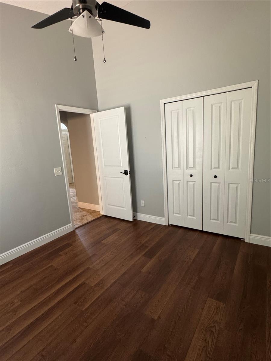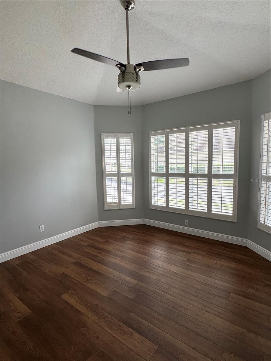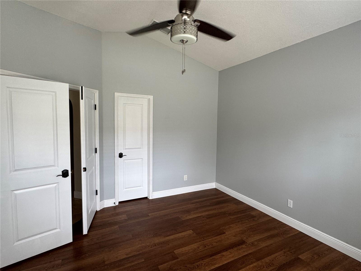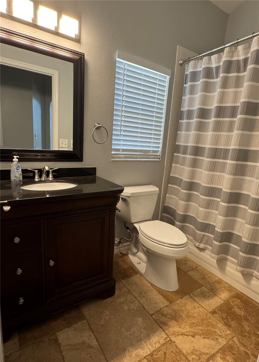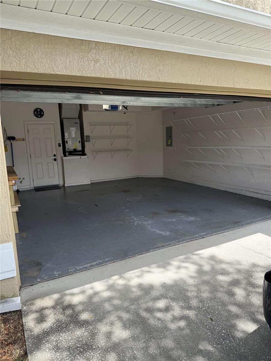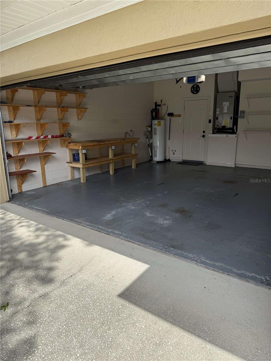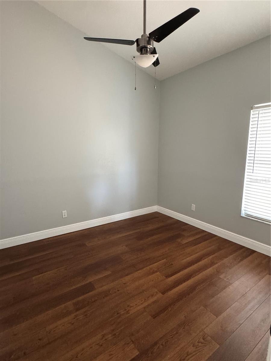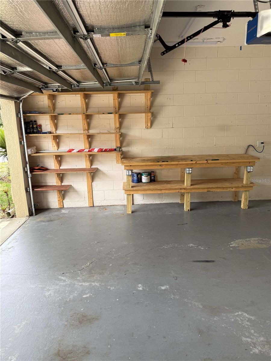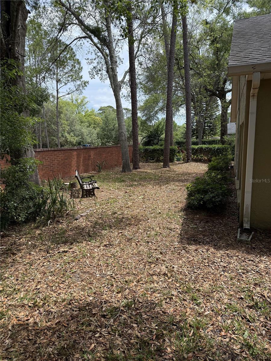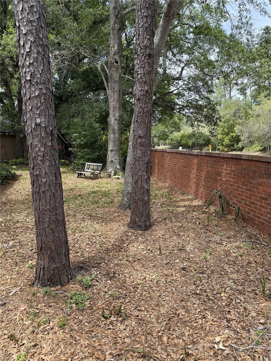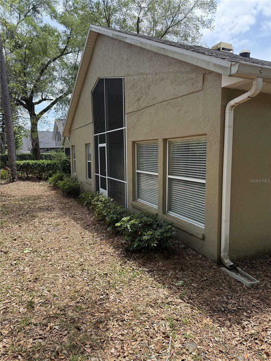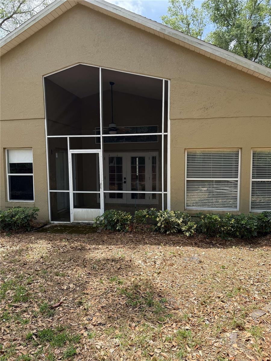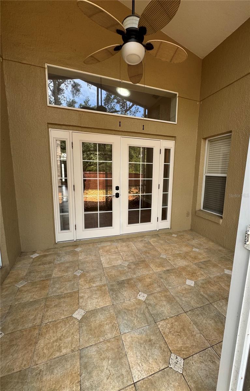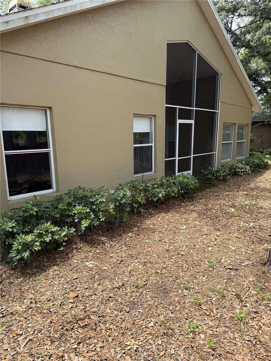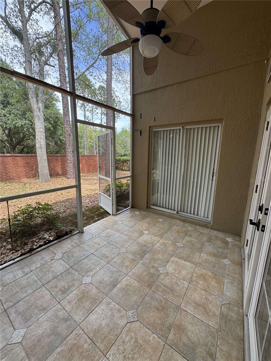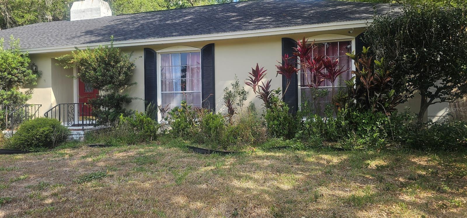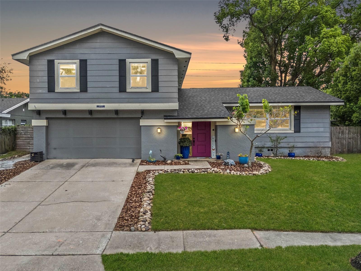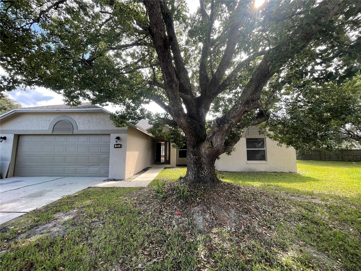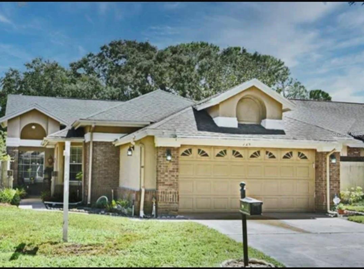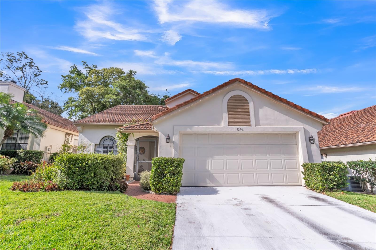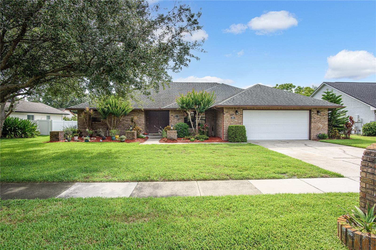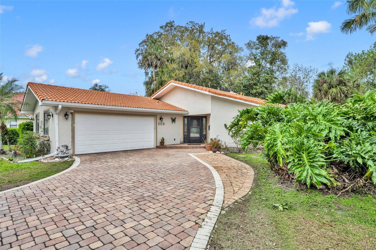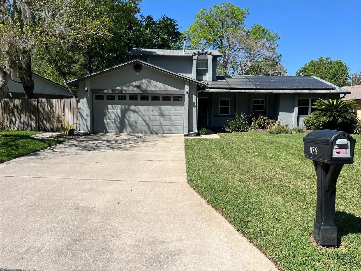1608 Fox Glen Court, WINTER SPRINGS, FL 32708
Property Photos
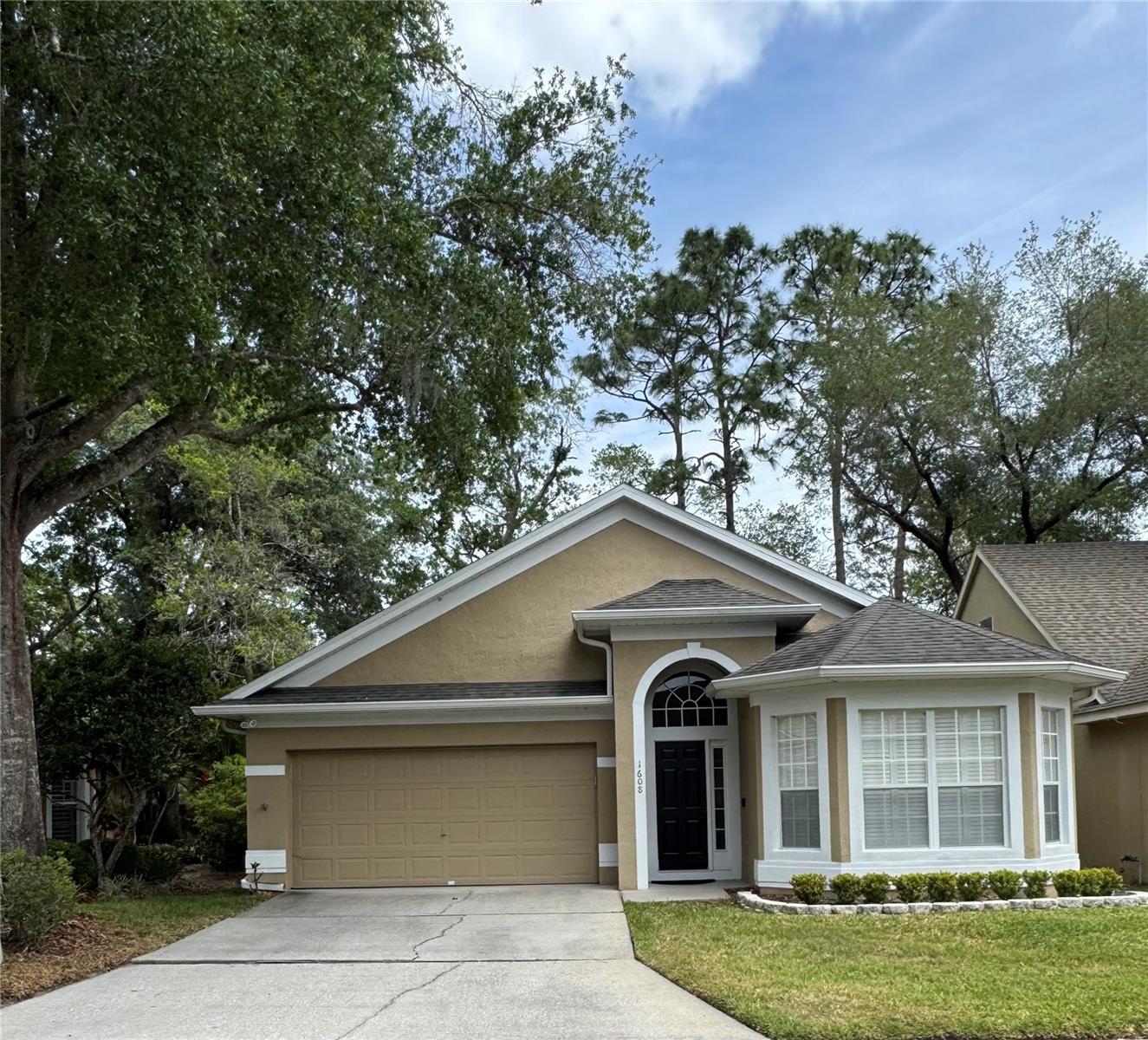
Would you like to sell your home before you purchase this one?
Priced at Only: $469,000
For more Information Call:
Address: 1608 Fox Glen Court, WINTER SPRINGS, FL 32708
Property Location and Similar Properties
- MLS#: TB8382186 ( Residential )
- Street Address: 1608 Fox Glen Court
- Viewed: 27
- Price: $469,000
- Price sqft: $277
- Waterfront: No
- Year Built: 1998
- Bldg sqft: 1692
- Bedrooms: 3
- Total Baths: 2
- Full Baths: 2
- Garage / Parking Spaces: 2
- Days On Market: 35
- Additional Information
- Geolocation: 28.6774 / -81.2465
- County: SEMINOLE
- City: WINTER SPRINGS
- Zipcode: 32708
- Subdivision: Fox Glen At Chelsea Parc Tusca
- Elementary School: Rainbow
- Middle School: Indian Trails
- High School: Winter Springs
- Provided by: BY OWNER.COM
- Contact: Greg Sullivan
- 800-296-9637

- DMCA Notice
-
DescriptionSingle story, 3 bedroom, 2 bathroom, 2 car garage home in quiet, elegant, friendly Fox Glen community of Tuscawilla in Winter Springs, Florida. Cathedral ceilings, skylights, fireplace, travertine tile and luxury vinyl plank flooring. Updated bathrooms, granite and quartz countertops. Custom walk in closet in large bathroom of large bedroom. Custom workbench, shelving, and LED lighting in garage. Low monthly HOA fees include grass mowing, a HUGE well maintained community pool, jacuzzi tub, and clubhouse. Tuscawilla has abundant beautiful trees and grounds and is welcoming for walking and bike riding. Nearby Trotwood park offers tennis, pickleball, and basketball courts, and much more. Top rated Seminole County Public Schools. Plenty of shopping nearby. Close proximity to the Highway 417.Nearby University of Central Florida and 20 minutes from Orlando. Get ready to relax and enjoy low maintenance Florida living in this ready to go lovely home
Payment Calculator
- Principal & Interest -
- Property Tax $
- Home Insurance $
- HOA Fees $
- Monthly -
Features
Building and Construction
- Covered Spaces: 0.00
- Flooring: Luxury Vinyl, Tile
- Living Area: 1692.00
- Roof: Shingle
School Information
- High School: Winter Springs High
- Middle School: Indian Trails Middle
- School Elementary: Rainbow Elementary
Garage and Parking
- Garage Spaces: 2.00
- Open Parking Spaces: 0.00
Eco-Communities
- Water Source: Public
Utilities
- Carport Spaces: 0.00
- Cooling: Central Air
- Heating: Electric
- Pets Allowed: Dogs OK, Yes
- Sewer: Public Sewer
- Utilities: Public
Amenities
- Association Amenities: Clubhouse, Fitness Center, Pool
Finance and Tax Information
- Home Owners Association Fee Includes: Pool, Maintenance Structure
- Home Owners Association Fee: 115.00
- Insurance Expense: 0.00
- Net Operating Income: 0.00
- Other Expense: 0.00
- Tax Year: 2024
Other Features
- Appliances: Dishwasher, Freezer, Microwave, Range, Refrigerator
- Association Name: unknown
- Association Phone: 000-000-0000
- Country: US
- Interior Features: Ceiling Fans(s), Walk-In Closet(s)
- Legal Description: LOT 111 FOX GLEN AT CHELSEA PARC TUSCAWILLA PB 49 PGS 78 THRU 82
- Levels: One
- Area Major: 32708 - Casselberrry/Winter Springs / Tuscawilla
- Occupant Type: Owner
- Parcel Number: 07-21-31-5MS-0000-1110
- Views: 27
- Zoning Code: PUD
Similar Properties
Nearby Subdivisions
Barrington Estates
Chelsea Parc At Tuscawilla
Country Club Village
Country Club Village Unit 1
Country Club Village Unit 3
D R Mitchells Survey Of The Le
Deersong 2
Eagles Point Ph 2
Eagles Watch Ph 1
Fox Glen At Chelsea Parc Tusca
Foxmoor
Georgetowne
Greenbriar Sub Ph 1
Greenbriar Sub Ph 2
Greenspointe
Highland Village 1
Highland Village 2
Highlands Sec 1
Hollowbrook
Lake Jessup
Mount Greenwood
North Orlando
North Orlando 2nd Add
North Orlando Ranches Sec 02
North Orlando Ranches Sec 02a
North Orlando Ranches Sec 04
North Orlando Ranches Sec 08
North Orlando Ranches Sec 10
North Orlando Terrace
North Orlando Terrace Unit 1 S
Northern Oaks
Not On The List
Oak Forest
Oak Forest Unit 1
Oak Forest Unit 3
Oak Forest Unit 7
Parc Du Lac
Parkstone
Seasons
Seasons The
Seven Oaks
Seville Chase
St Johns Landing
Stone Gable
Sunrise Estates
Sunrise Estates Unit 4
Tuscawilla
Tuscawilla Parcel 90
Tuscawilla Unit 14b
Tuskawilla Crossings Ph 2
Tuskawilla Crossings Phase 1
Tuskawilla Point
Wedgewood Tennis Villas
Willow Run
Winding Hollow
Winding Hollow Unit 3
Winter Spgs
Winter Spgs Village Ph 2
Winter Springs

- Frank Filippelli, Broker,CDPE,CRS,REALTOR ®
- Southern Realty Ent. Inc.
- Mobile: 407.448.1042
- frank4074481042@gmail.com



