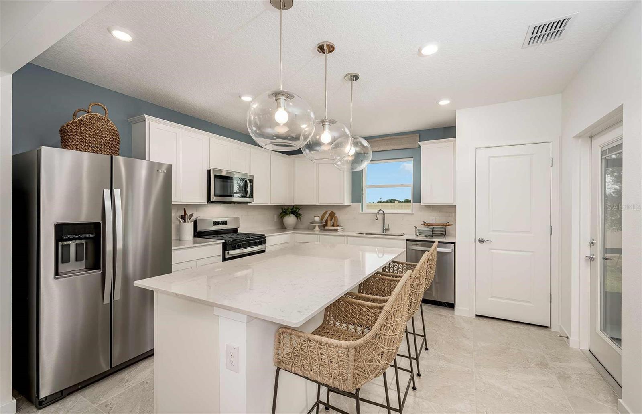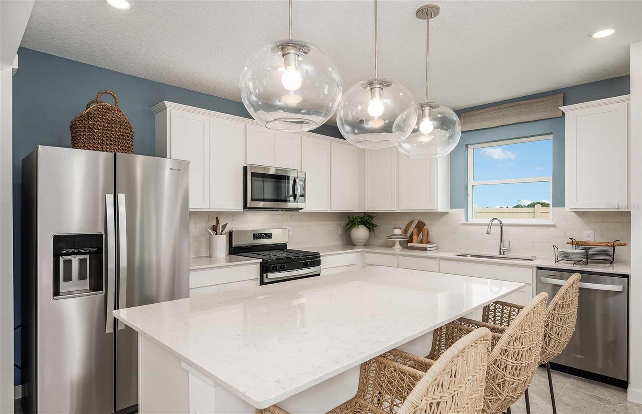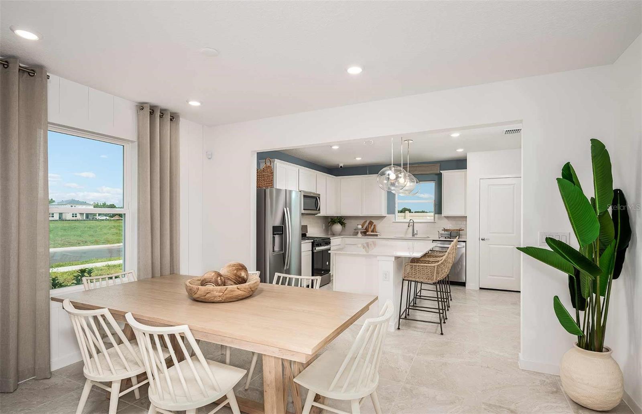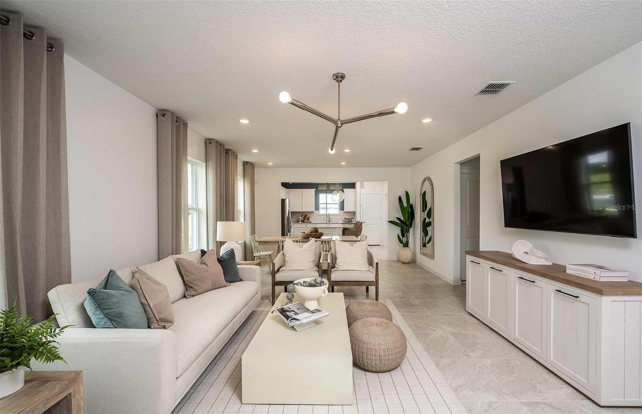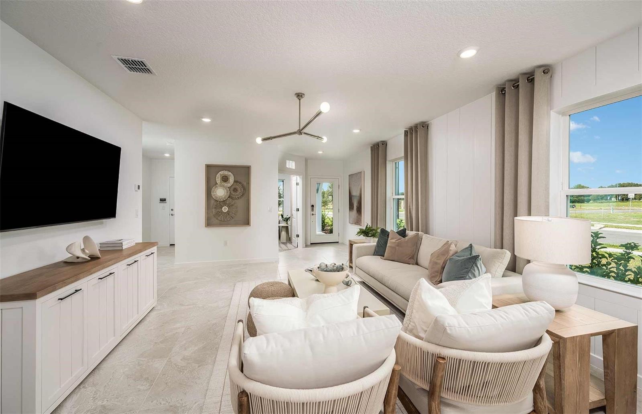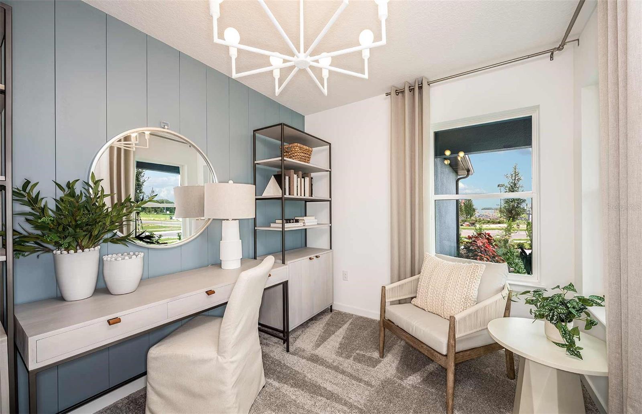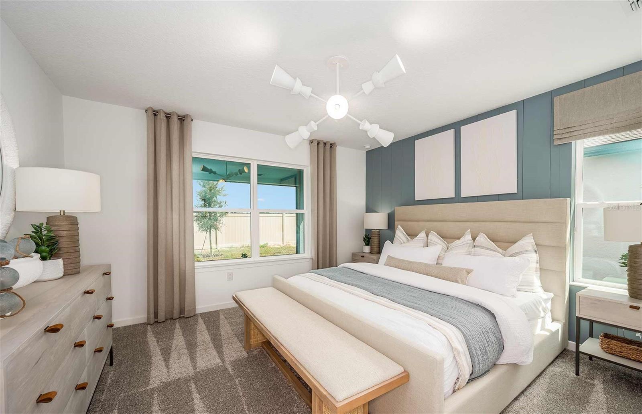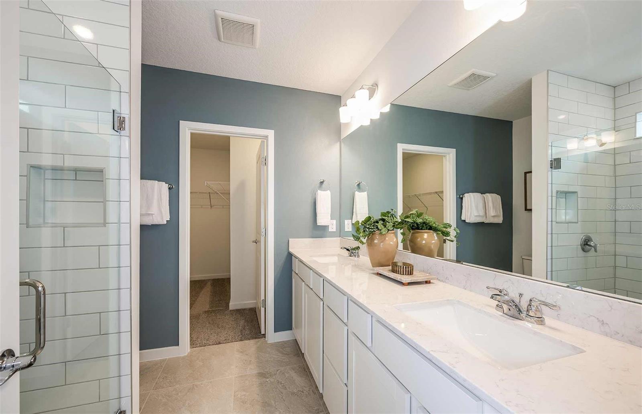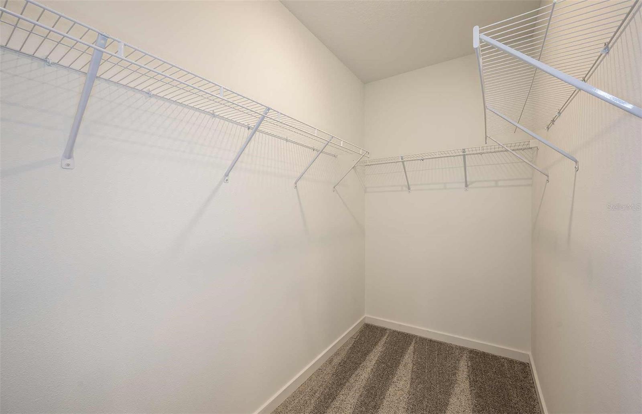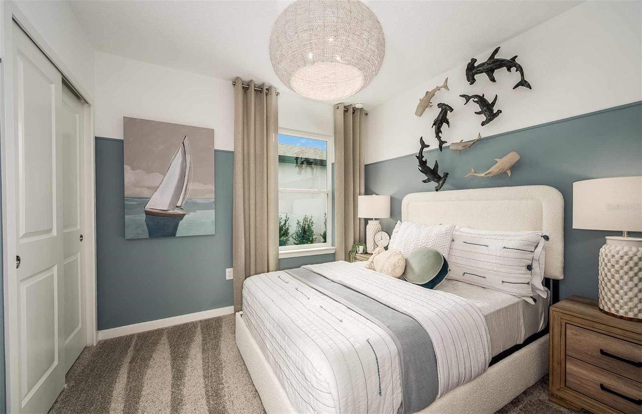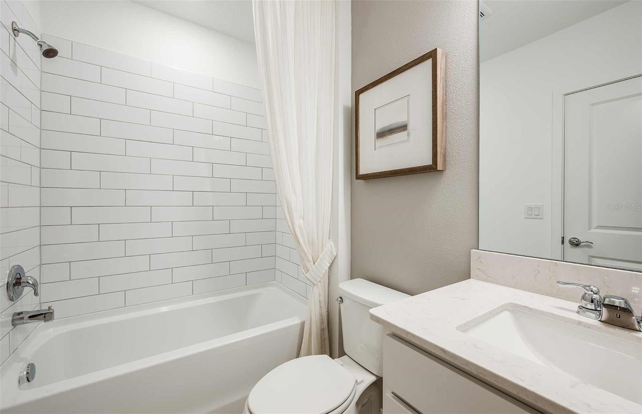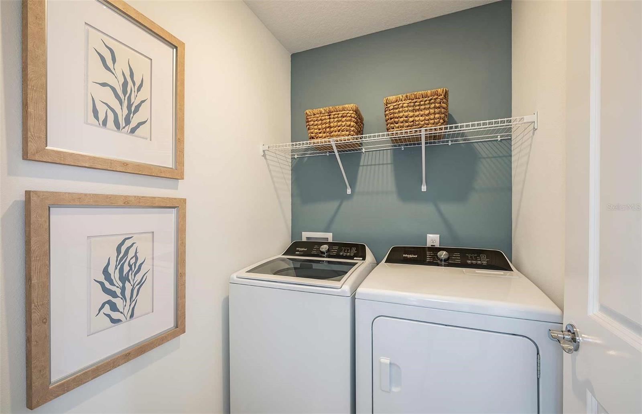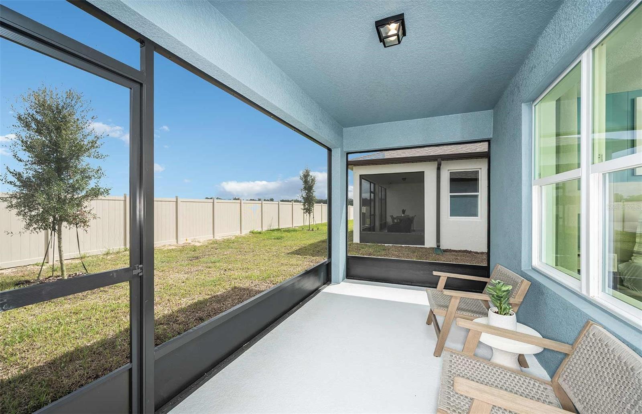6780 90th Loop, OCALA, FL 34476
Property Photos
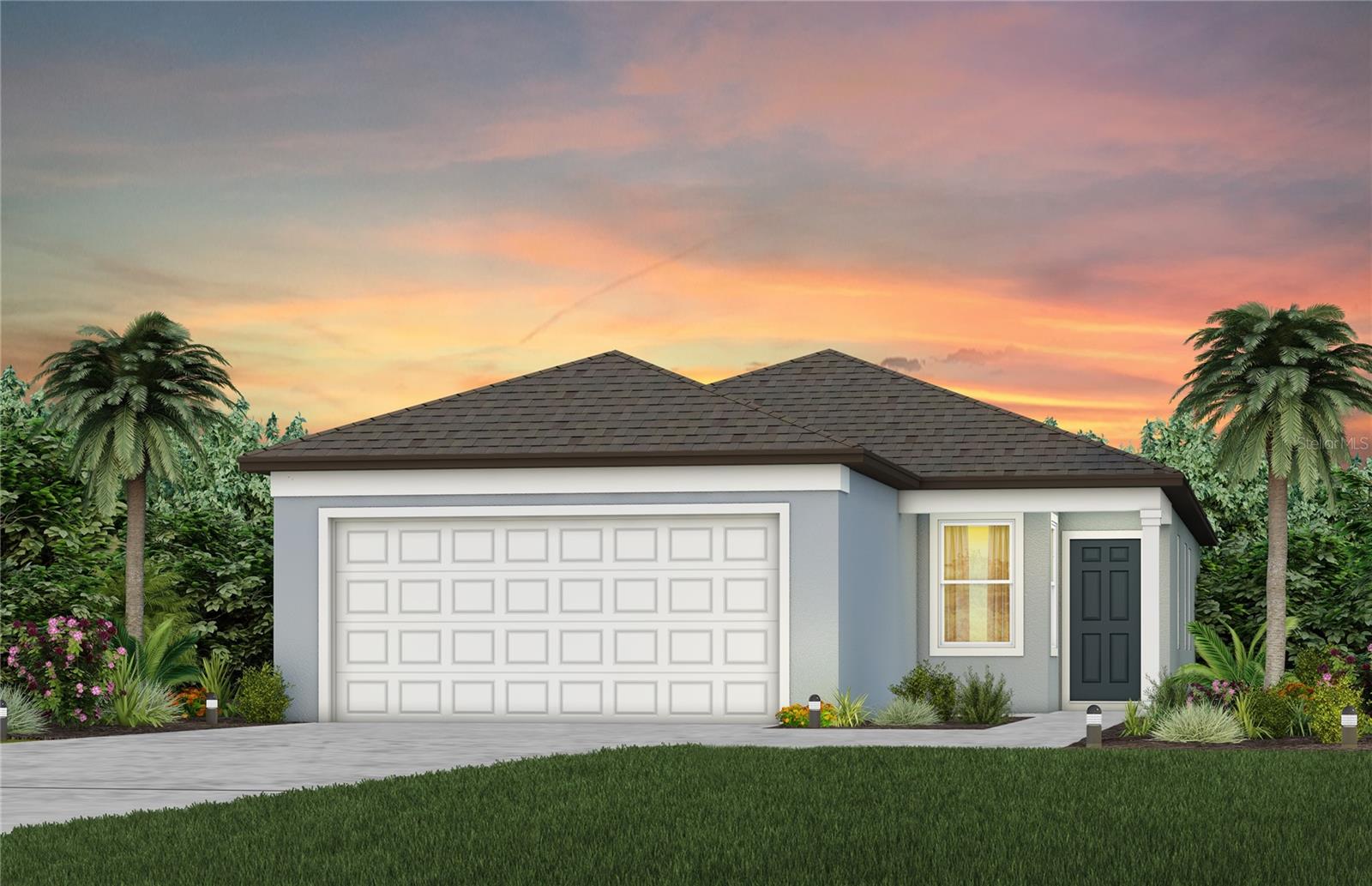
Would you like to sell your home before you purchase this one?
Priced at Only: $282,060
For more Information Call:
Address: 6780 90th Loop, OCALA, FL 34476
Property Location and Similar Properties
- MLS#: TB8382990 ( Residential )
- Street Address: 6780 90th Loop
- Viewed: 23
- Price: $282,060
- Price sqft: $146
- Waterfront: No
- Year Built: 2025
- Bldg sqft: 1926
- Bedrooms: 2
- Total Baths: 2
- Full Baths: 2
- Days On Market: 74
- Additional Information
- Geolocation: 29.0914 / -82.2319
- County: MARION
- City: OCALA
- Zipcode: 34476
- Subdivision: Pioneer Ranch Phase 1
- Elementary School: Hammett Bowen Jr.
- Middle School: Liberty
- High School: West Port

- DMCA Notice
-
DescriptionUnder Construction. Pulte Homes is Now Selling in Pioneer Ranch! Enjoy all the benefits of a new construction home in Ocala, FL, ideally located off SW Highway 200 with convenient access to I 75. This community has a perfect blend of upscale amenities, thoughtfully designed green spaces, and the warmth of Florida hospitality. Community amenities will include a resort style pool with an open cabana, a clubhouse, a fitness center, shared green spaces, sports courts, and a playground! With an open concept home design, this popular Candlewood floor plan has the space you've been looking for. The designer kitchen showcases a spacious center island, stylish cabinets, quartz countertops with 4 quartz backsplash, and Whirlpool stainless steel appliances including a range, refrigerator, microwave, and dishwasher. The bathrooms have matching cabinets and quartz countertops and dual sinks in the Owner's bath. The main living areas, baths, and laundry room have 18 x 18 tiled flooring, and the bedrooms and versatile, enclosed flex room have stain resistant carpet. This home also features a convenient laundry room with washer and dryer, a covered lanai, a large kitchen pantry, whole house faux wood blinds and a 2 car garage. There is also a Smart Home technology package with a video doorbell.
Payment Calculator
- Principal & Interest -
- Property Tax $
- Home Insurance $
- HOA Fees $
- Monthly -
Features
Building and Construction
- Builder Model: CANDLEWOOD
- Builder Name: Pulte Home Company, LLC
- Covered Spaces: 0.00
- Exterior Features: Rain Gutters, Sliding Doors
- Flooring: Carpet, Tile
- Living Area: 1433.00
- Roof: Shingle
Property Information
- Property Condition: Under Construction
Land Information
- Lot Features: Landscaped, Sidewalk, Paved
School Information
- High School: West Port High School
- Middle School: Liberty Middle School
- School Elementary: Hammett Bowen Jr. Elementary
Garage and Parking
- Garage Spaces: 2.00
- Open Parking Spaces: 0.00
Eco-Communities
- Pool Features: Other
- Water Source: Public
Utilities
- Carport Spaces: 0.00
- Cooling: Central Air
- Heating: Central, Heat Pump
- Pets Allowed: Number Limit, Yes
- Sewer: Public Sewer
- Utilities: Cable Available, Electricity Available, Phone Available, Public, Sewer Available, Underground Utilities, Water Available
Finance and Tax Information
- Home Owners Association Fee Includes: Internet, Maintenance Grounds
- Home Owners Association Fee: 485.00
- Insurance Expense: 0.00
- Net Operating Income: 0.00
- Other Expense: 0.00
- Tax Year: 2024
Other Features
- Appliances: Dishwasher, Disposal, Dryer, Electric Water Heater, Microwave, Range, Refrigerator, Washer
- Association Name: Vesta Properties/ Stephanie Judd
- Association Phone: 352-331-9988
- Country: US
- Interior Features: Eat-in Kitchen, In Wall Pest System, Living Room/Dining Room Combo, Open Floorplan, Primary Bedroom Main Floor, Solid Surface Counters, Thermostat, Walk-In Closet(s)
- Legal Description: SEC 20 TWP 16 RGE 21 PLAT BOOK 016 PAGE 015 PIONEER RANCH PHASE 1 LOT 85
- Levels: One
- Area Major: 34476 - Ocala
- Occupant Type: Vacant
- Parcel Number: 35711-01-085
- Style: Florida
- Views: 23
- Zoning Code: PUD
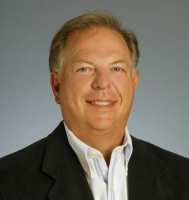
- Frank Filippelli, Broker,CDPE,CRS,REALTOR ®
- Southern Realty Ent. Inc.
- Mobile: 407.448.1042
- frank4074481042@gmail.com



