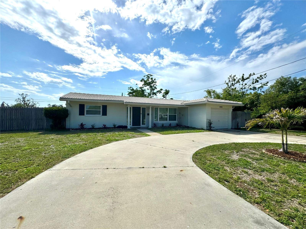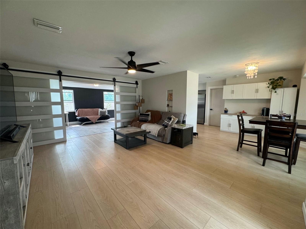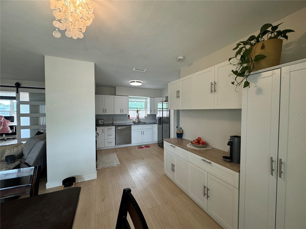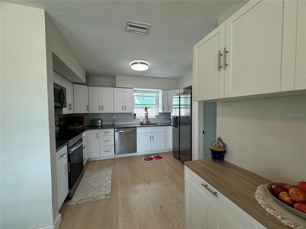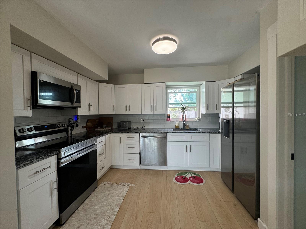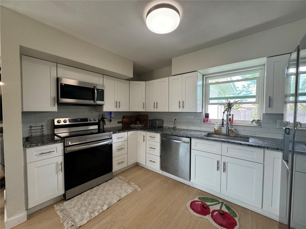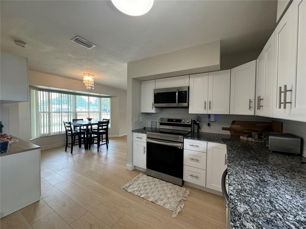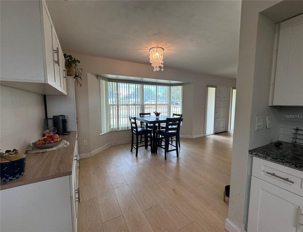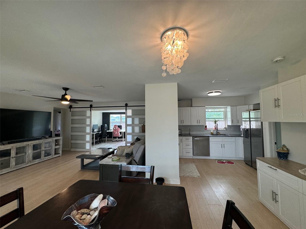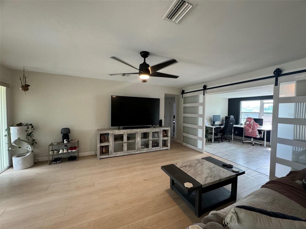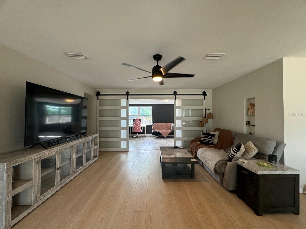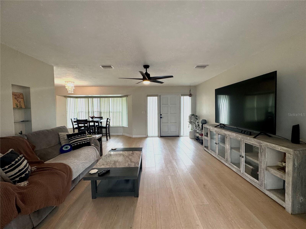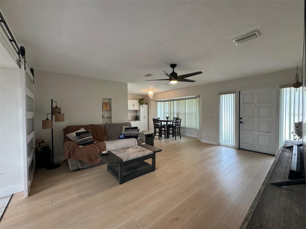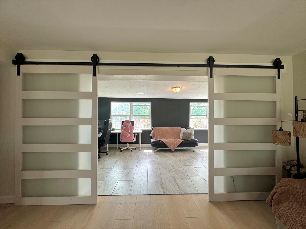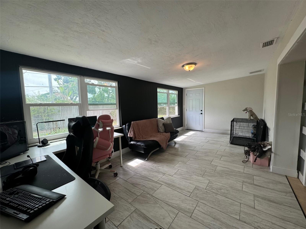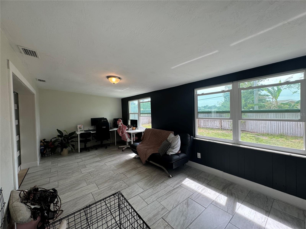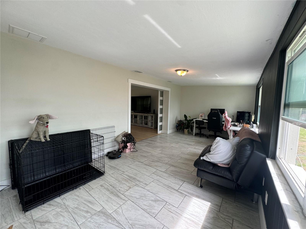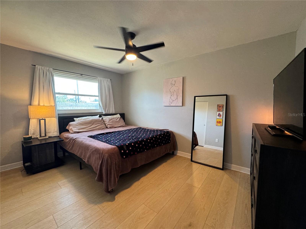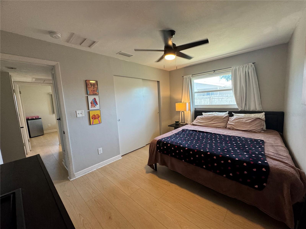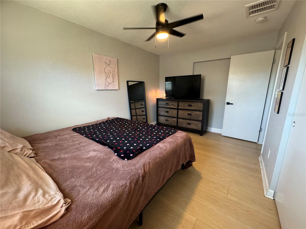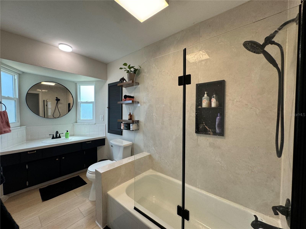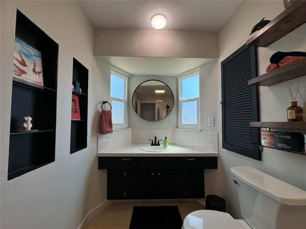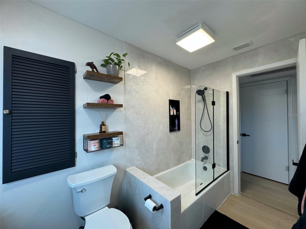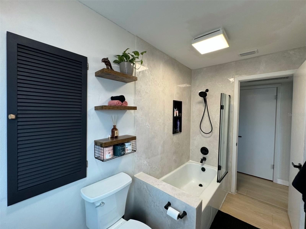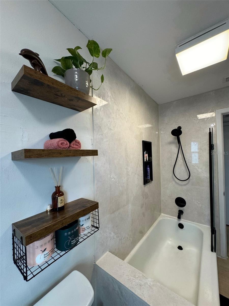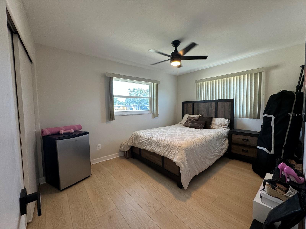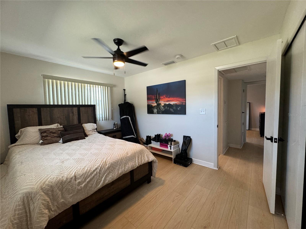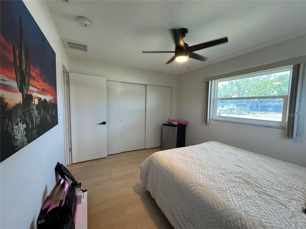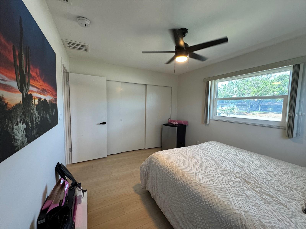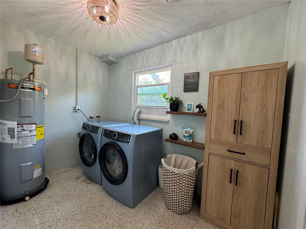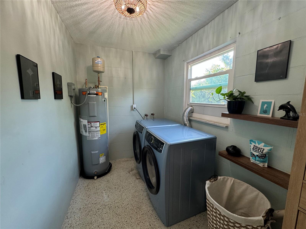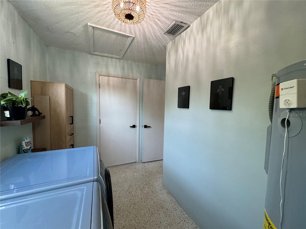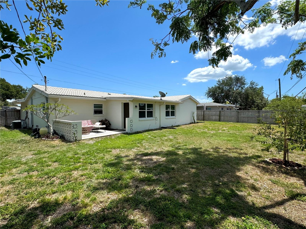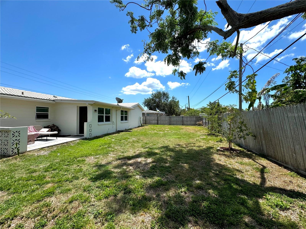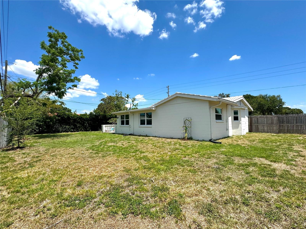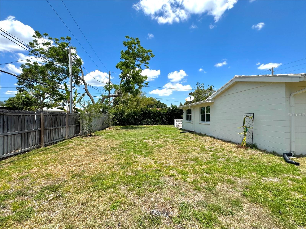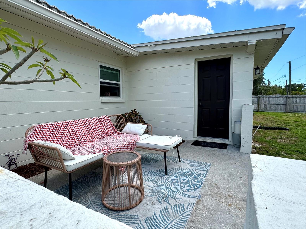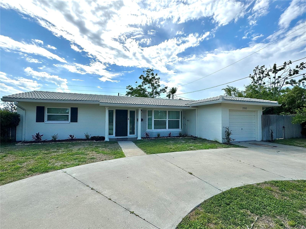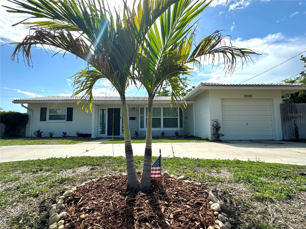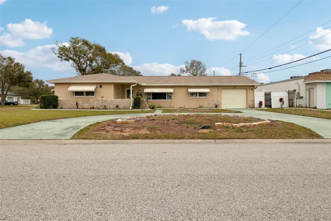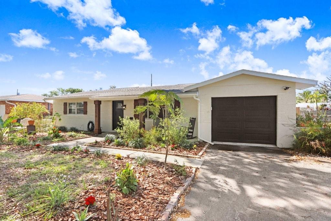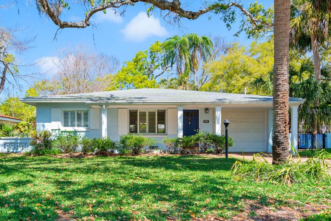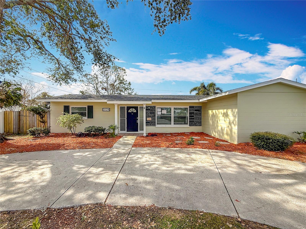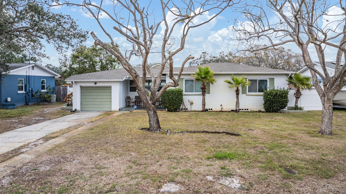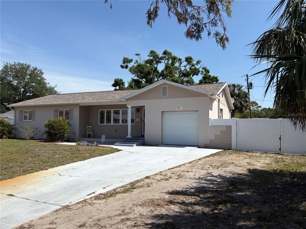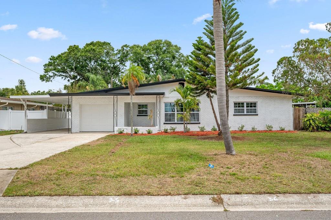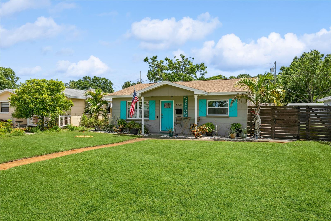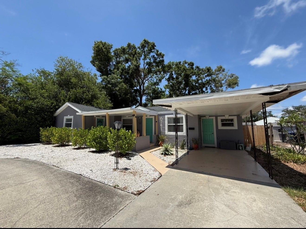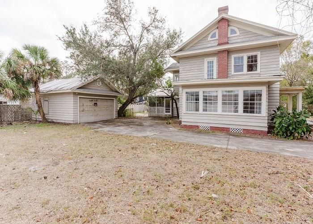3300 58th Street N, ST PETERSBURG, FL 33710
Property Photos
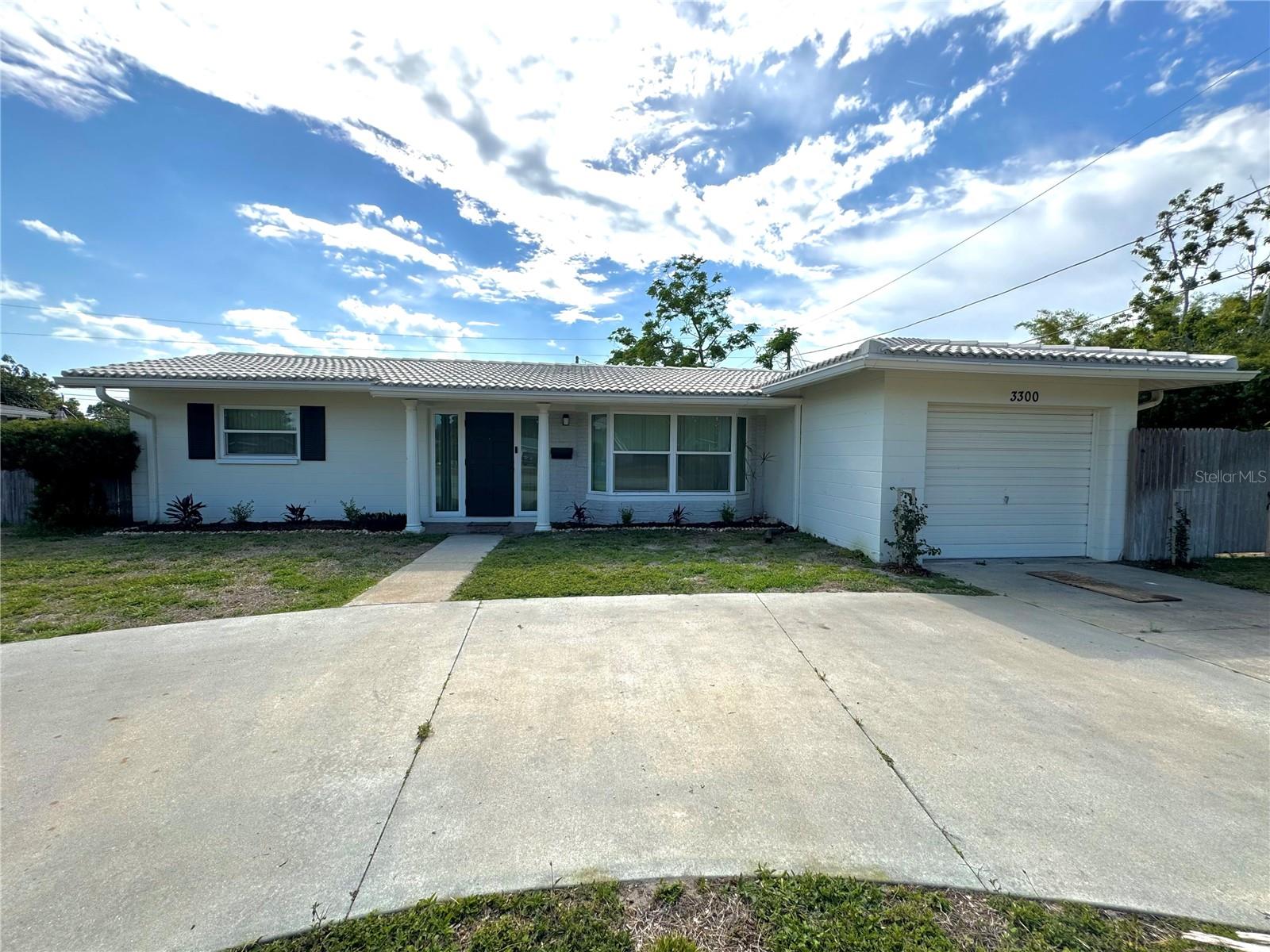
Would you like to sell your home before you purchase this one?
Priced at Only: $415,000
For more Information Call:
Address: 3300 58th Street N, ST PETERSBURG, FL 33710
Property Location and Similar Properties
- MLS#: TB8384760 ( Residential )
- Street Address: 3300 58th Street N
- Viewed: 23
- Price: $415,000
- Price sqft: $259
- Waterfront: No
- Year Built: 1967
- Bldg sqft: 1605
- Bedrooms: 2
- Total Baths: 1
- Full Baths: 1
- Garage / Parking Spaces: 1
- Days On Market: 25
- Additional Information
- Geolocation: 27.8017 / -82.7127
- County: PINELLAS
- City: ST PETERSBURG
- Zipcode: 33710
- Subdivision: Sheryl Manor
- Provided by: EXP REALTY LLC
- Contact: Mary Hayward Palazzolo
- 888-883-8509

- DMCA Notice
-
Description*Full ac service and brand new ductwork* There is a certain quiet charm to this lovingly maintained 2 bedroom, 1 bathroom home, tucked into one of the most desirable neighborhoods in the area. Close proximity to beaches and downtown. From the moment you step through the front door, youre met with a sense of calm and welcome. Light flows through the living spaces, dancing across the luxury vinyl plank flooring that runs throughout the home, setting a tone that is both elegant and easy to maintain. The living room opens effortlessly into a freshly expanded kitchen, fully updated in 2024 and 2025 with thoughtful touches that speak to both style and function. Clean lines, modern cabinetry, and generous prep space make it not only visually inviting but intuitively designed for everyday living. A new water heater (2025) ensures comfort and efficiency, along with the adjacent laundry roomenhanced with added shelving, storage and brand new washer and dryer. Fully renovated bathroom with modern touches and high end finishes. Two well sized bedrooms offer serene retreats, each with thoughtful details like new ceiling fans. And then there is the bonus room: tiled and filled with light. Will it be your creative studio, a reading den, a guest room, or the yoga space youve always dreamed of? You are invited to relax outside and youll find that the beauty and peace continues. Mature landscaping frames the outdoor space, while multiple fruit treesmulberry, cherry, citrus, and even dragon fruitoffer more than seasonal sweetness. Recent updates continue throughout: blown in insulation (2025), fresh interior paint (2024 & 2025), and striking barn doors, giving this home a brand new feel. Even the garage has been given attention, with added shelving and storage that turn it into more than just a place to park your carbut a true extension of the home. In a neighborhood where opportunities to own something this special are rare, this home offers more than a place to liveit offers a lifestyle rooted in comfort, heart, and the delight of stress free living with every thoughtful detail to make life enjoyable. Make your appointment today!
Payment Calculator
- Principal & Interest -
- Property Tax $
- Home Insurance $
- HOA Fees $
- Monthly -
Features
Building and Construction
- Covered Spaces: 0.00
- Exterior Features: Lighting, Other, Private Mailbox, Rain Gutters, Sidewalk, Sliding Doors
- Flooring: Terrazzo, Tile
- Living Area: 1300.00
- Roof: Tile
Property Information
- Property Condition: Completed
Garage and Parking
- Garage Spaces: 1.00
- Open Parking Spaces: 0.00
Eco-Communities
- Water Source: Public
Utilities
- Carport Spaces: 0.00
- Cooling: Central Air
- Heating: Central, Electric
- Sewer: Public Sewer
- Utilities: BB/HS Internet Available, Cable Available, Electricity Available, Electricity Connected, Sewer Connected, Sprinkler Well, Water Available, Water Connected
Finance and Tax Information
- Home Owners Association Fee: 0.00
- Insurance Expense: 0.00
- Net Operating Income: 0.00
- Other Expense: 0.00
- Tax Year: 2024
Other Features
- Appliances: Dishwasher, Electric Water Heater, Microwave, Range, Refrigerator
- Country: US
- Interior Features: Ceiling Fans(s), Living Room/Dining Room Combo, Primary Bedroom Main Floor, Thermostat
- Legal Description: SHERYL MANOR UNIT 3 BLK 2, LOT 2
- Levels: One
- Area Major: 33710 - St Pete/Crossroads
- Occupant Type: Owner
- Parcel Number: 08-31-16-80856-002-0020
- Views: 23
Similar Properties
Nearby Subdivisions
09738
Bay Park Gardens
Boardman Goetz Of Davista
Boardman & Goetz Of Davista
Boca Ciega Shores
Boca Ciega Woodlands
Brentwood Heights 2nd Add
Briarwood Acres 1st Add
Broadmoor Sub
Colonial Lane 2nd Jungle Add
Colonial Lane Jungle Add Pt Re
Colonial Parks
Colonial Parks Sub
Crestmont
Crossroads Estates 2nd Add
Davista Rev Map Of
Disston Gardens
Disston Hills
Disston Hills Sec A B
Disston Hills Sec A & B
Disston Manor Rep
Eagle Crest
Eagle Manor
Eagle Manor 1st Add
Gables Rep
Garden Manor Sec 1
Garden Manor Sec 1 Add
Garden Manor Sec 1 Rep
Garden Manor Sec 2
Garden Manor Sec 3
Glenwood
Golf Course Jungle Sub Rev Ma
Golf Course & Jungle Sub Rev M
Hampton Dev
Harveys Add To Oak Ridge
Holiday Park
Holiday Park 2nd Add
Holiday Park 3rd Add
Holiday Park 5th Add
Holiday Park 7th Add
Jungle Country Club 2nd Add
Jungle Country Club 3rd Add
Jungle Country Club 4th Add
Jungle Country Club Add Tr 1 R
Jungle Country Club Add Tr 2
Jungle Shores 2
Jungle Shores 5
Jungle Shores 6
Jungle Terrace
Jungle Terrace Sec A
Jungle Terrace Sec B
Jungle Terrace Sec C
Jungle Terrace Sec D
Kendale Park
Lake Sheffield 2nd Sec
Martin Manor Sub
Metzsavage Rep
Miles Pines
Mount Vernon
Mount Washington 1st Sec
Oak Ridge 2
Oak Ridge 3
Oak Ridge Estates Rep Of Blk 2
Oak Ridge Estates Rep Of South
Palm Crest Sub
Patriots Place
Robin Terrace
Sheehans El Dorado Sub
Sheryl Manor
Sheryl Manor Unit 06
Sheryl Manor Unit 2 1st Add
Sheryl Manor Unit 3 2nd Add
Stewart Grove
Stonemont Sub Rev
Summit Grove Add
Sunny Mead Heights
Teresa Gardens
Tyrone
Tyrone Gardens Sec 1
Tyrone Gardens Sec 2
Tyrone Sub Pt Rep
Villa Park Estates
West Lake Pasadena Sub
Westgate Heights South
Westgate Manor
Westgate Manor 1st Add
Whites Lake
Whites Lake 2nd Add
Winoca Terrace
Woodhurst Ext
Woods R A 2nd Rep
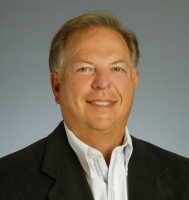
- Frank Filippelli, Broker,CDPE,CRS,REALTOR ®
- Southern Realty Ent. Inc.
- Mobile: 407.448.1042
- frank4074481042@gmail.com



