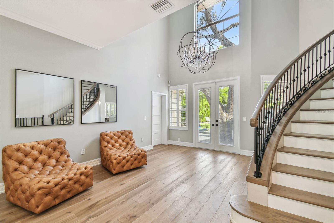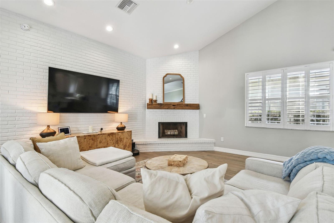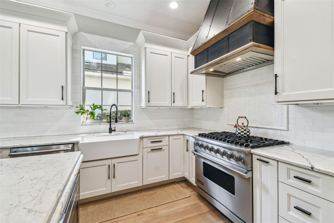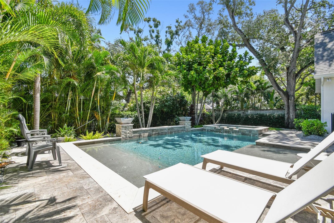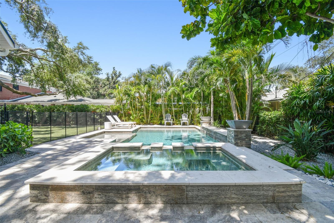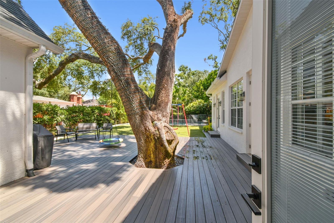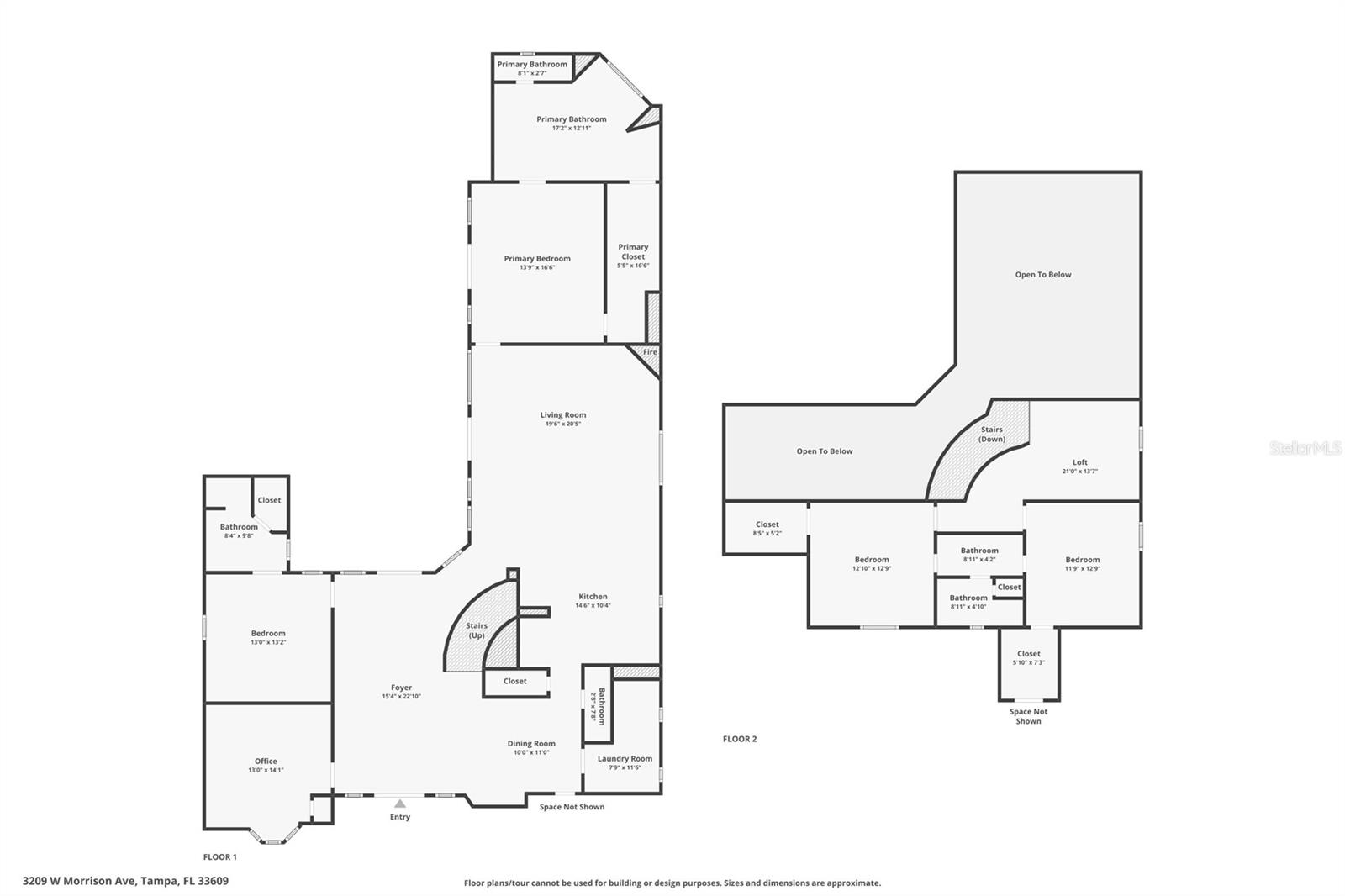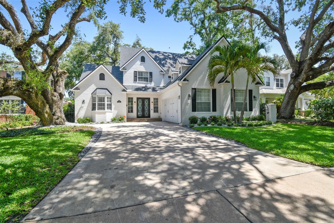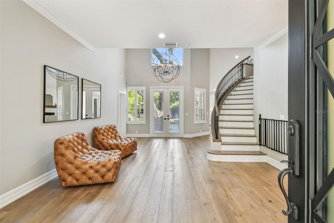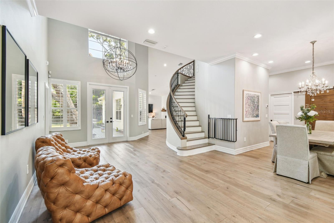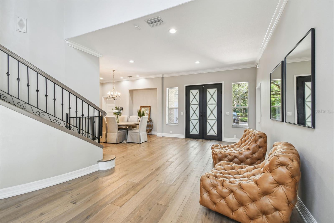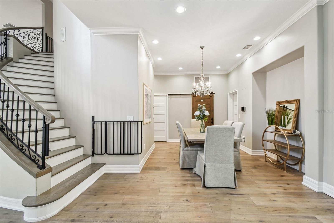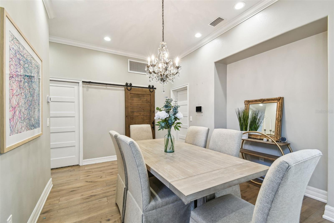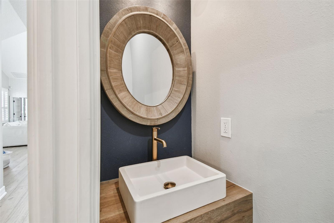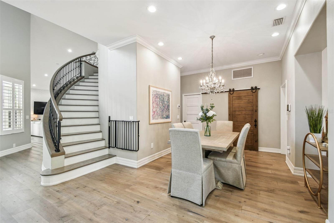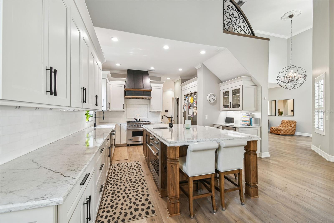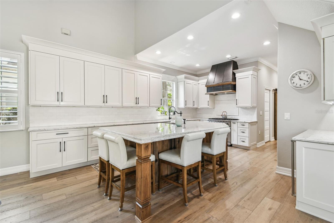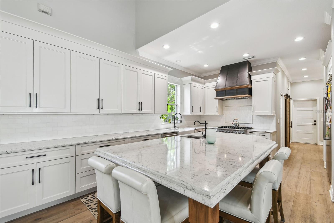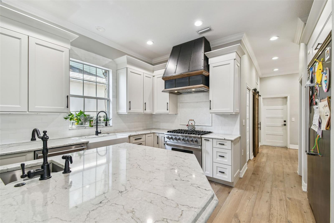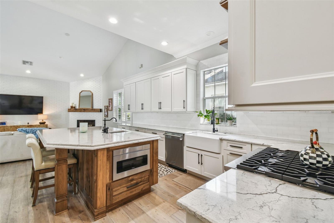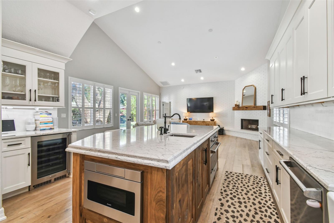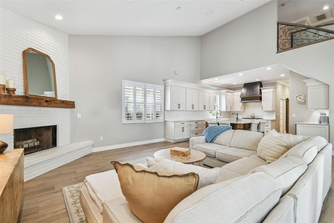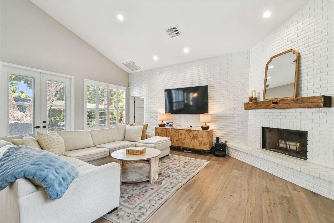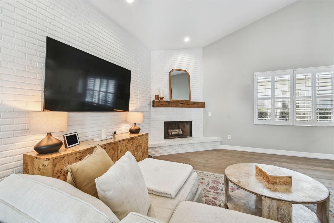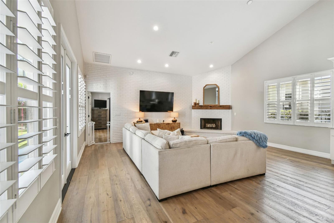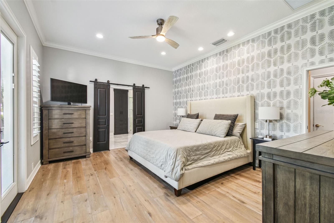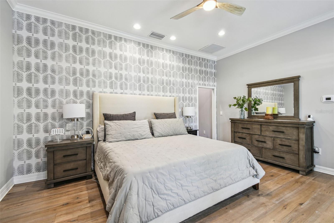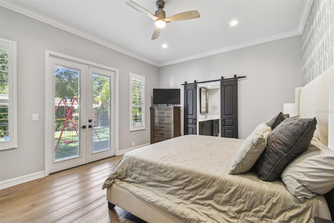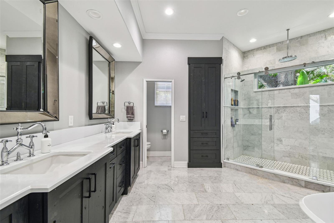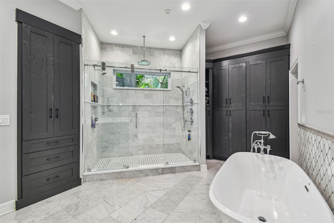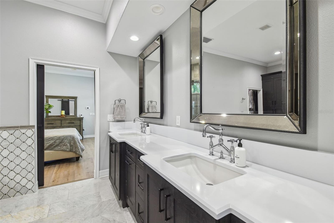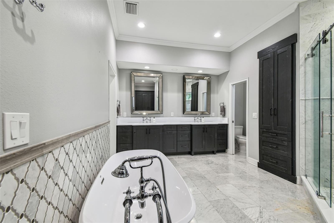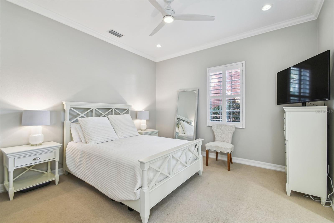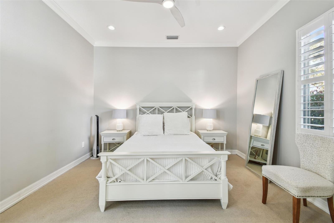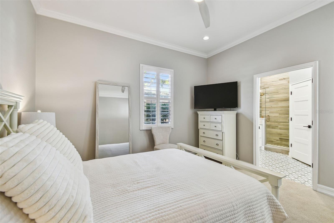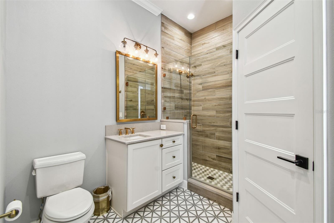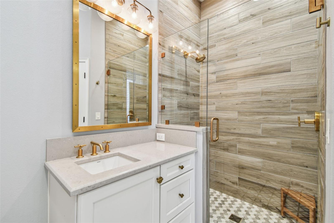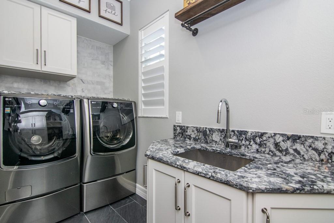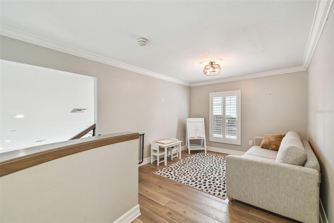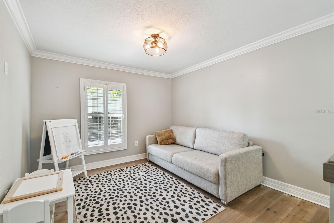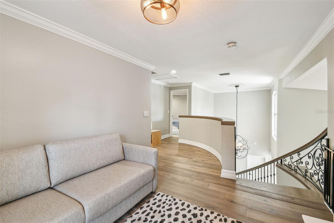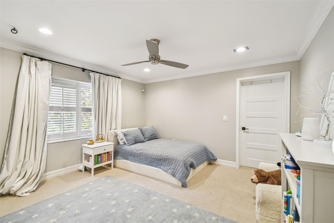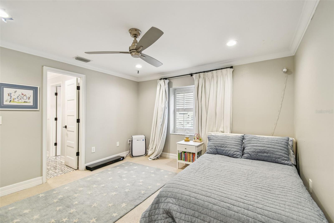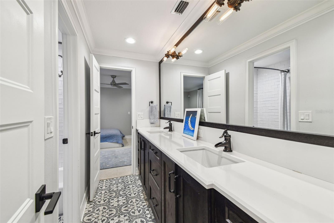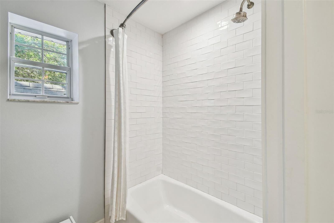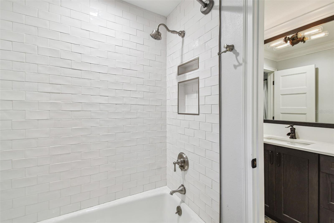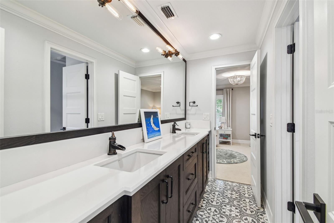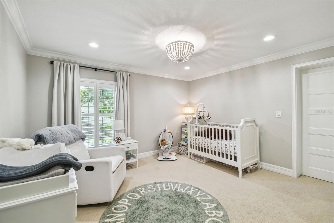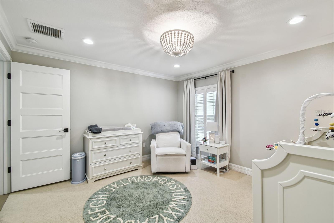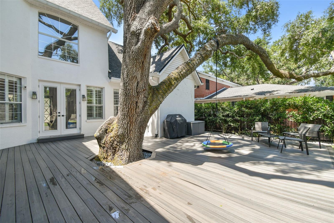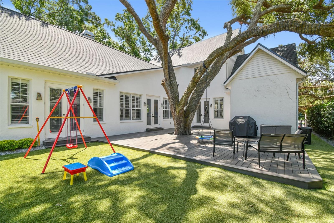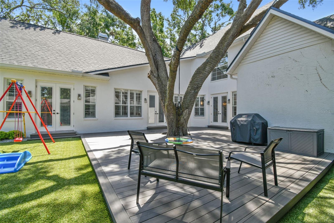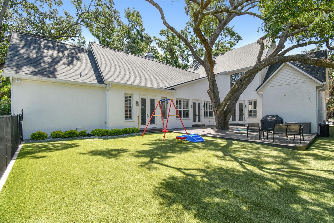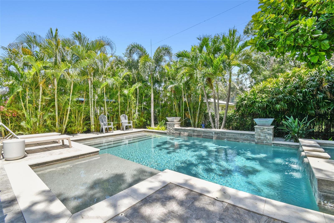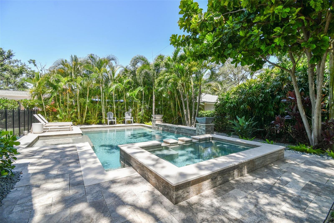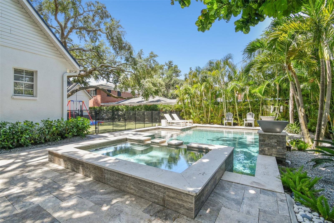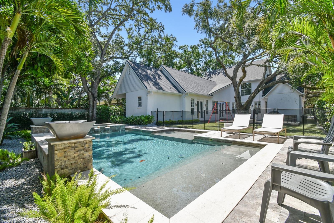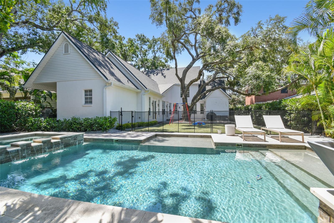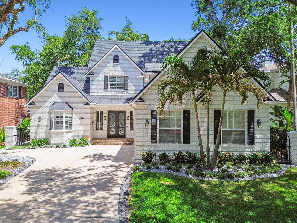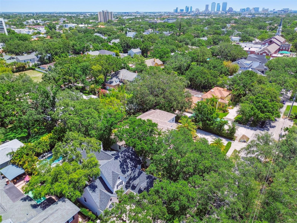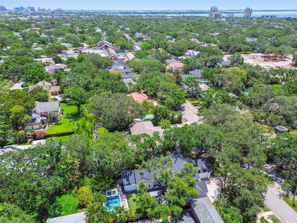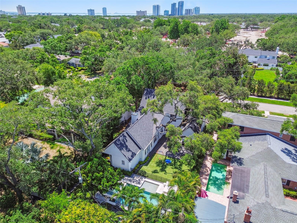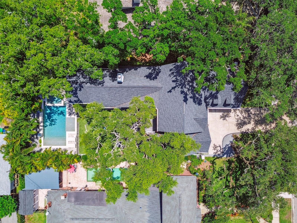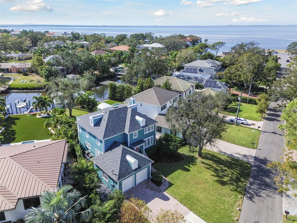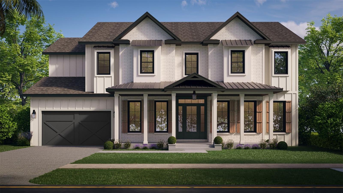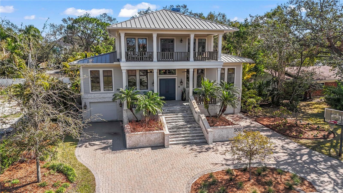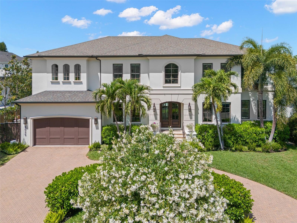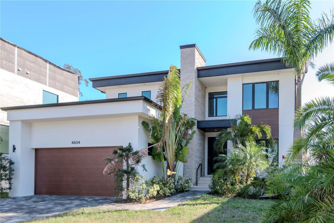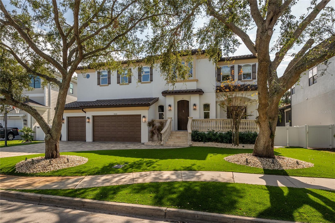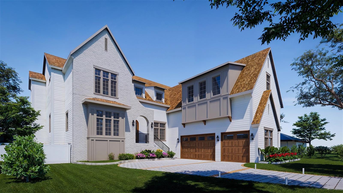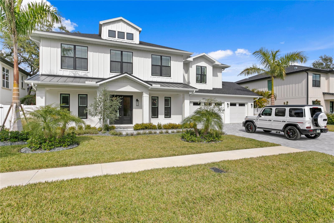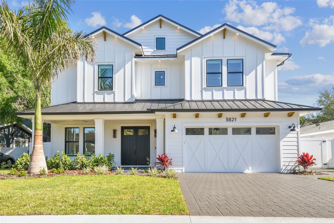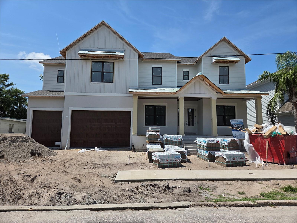3209 Morrison Avenue, TAMPA, FL 33629
Property Photos
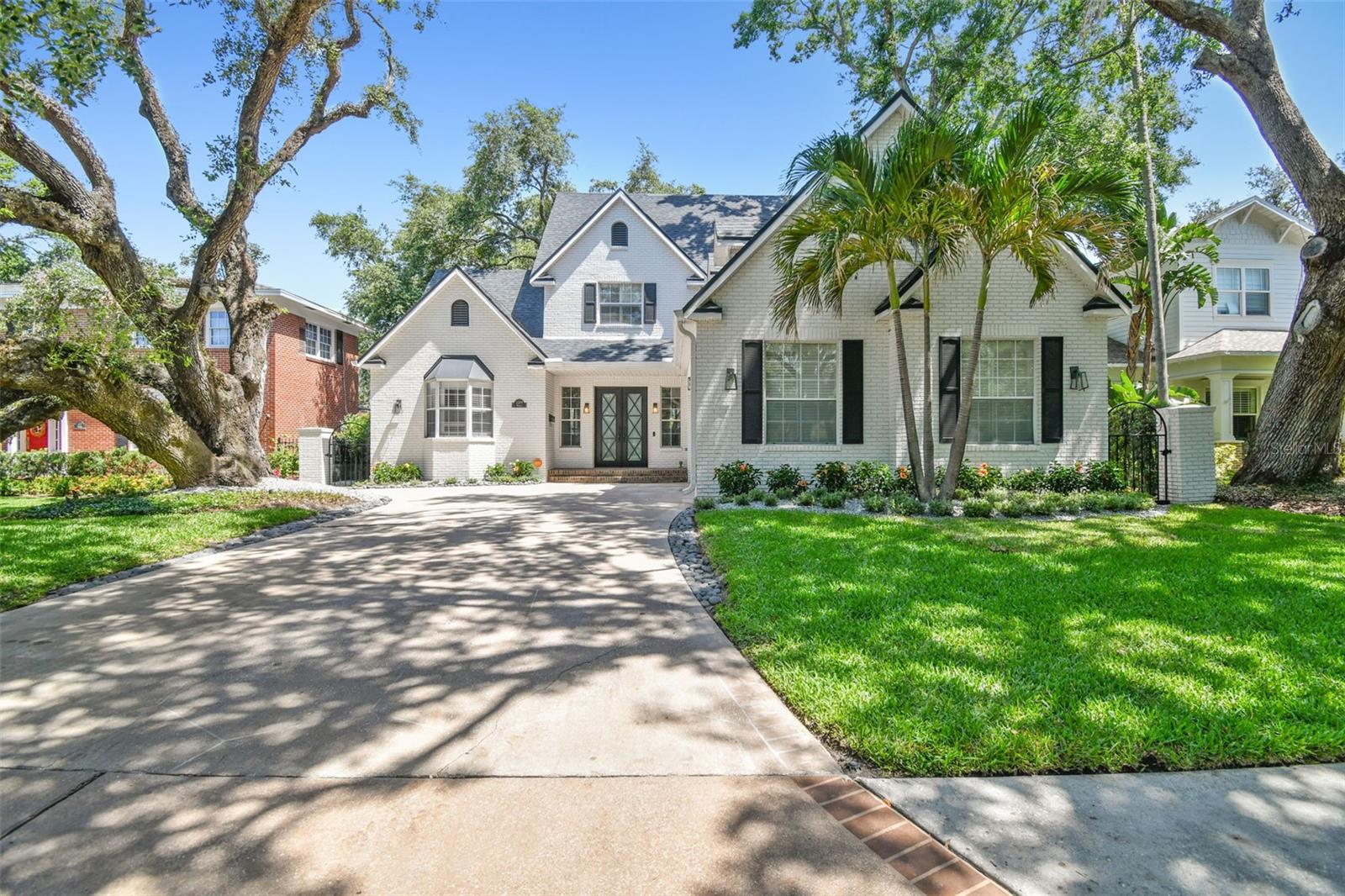
Would you like to sell your home before you purchase this one?
Priced at Only: $2,600,000
For more Information Call:
Address: 3209 Morrison Avenue, TAMPA, FL 33629
Property Location and Similar Properties
- MLS#: TB8390687 ( Residential )
- Street Address: 3209 Morrison Avenue
- Viewed: 4
- Price: $2,600,000
- Price sqft: $603
- Waterfront: No
- Year Built: 1999
- Bldg sqft: 4309
- Bedrooms: 4
- Total Baths: 4
- Full Baths: 3
- 1/2 Baths: 1
- Garage / Parking Spaces: 2
- Days On Market: 2
- Additional Information
- Geolocation: 27.9341 / -82.497
- County: HILLSBOROUGH
- City: TAMPA
- Zipcode: 33629
- Subdivision: Parkland Estates Rev
- Elementary School: Mitchell HB
- Middle School: Wilson HB
- High School: Plant HB
- Provided by: SMITH & ASSOCIATES REAL ESTATE
- Contact: Stephen Gay
- 813-839-3800

- DMCA Notice
-
DescriptionStep into this beautifully renovated 4 bedroom, 3.5 bath home in the prestigious Parkland Estates neighborhood. This two story residence boasts 3,573 square feet of thoughtfully designed living space, seamlessly blending classic charm with modern upgrades. Upon entry, youre greeted by soaring vaulted ceilings and stunning hardwood floors that flow throughout the home. The great room, complete with a wood burning fireplace, opens to a designer gourmet kitchen, remodeled in 2018. This culinary space is a chefs dream, featuring a Viking six burner gas range, a second Viking oven, a built in wine fridge, a large island, and custom cabinetry with storage and seating. The downstairs primary suite, renovated in 2020, includes a private entrance to the backyard, high ceilings, an oversized walk in closet, a spa like bathroom with marble countertops, a large soaking tub, and a custom glass enclosed walk in shower. An additional guest bedroom downstairs with an en suite bath, a stylish office with custom built ins, and an oversized laundry room round out the first floor. Upstairs, a versatile loft space offers the perfect setup for a home gym or study area. Two spacious bedrooms feature custom built closets and share a newly remodeled Jack and Jill bathroom. Outdoor living is equally impressive with a deep lot featuring a heated pool and spa, a sun shelf, and sophisticated lighting. Trex decking, lush mature oaks, plantation shutters, turfed yard and meticulous hardscaping enhance the private oasis. A two car garage, a tankless water heater, and recent roof and AC updates (2025, 2024) ensure modern efficiency. Located minutes from premier shopping, dining, Tampa International Airport, and steps from Palma Ceia Golf Course, this home truly has it all. Dont miss the opportunity to make this exquisite property yours!
Payment Calculator
- Principal & Interest -
- Property Tax $
- Home Insurance $
- HOA Fees $
- Monthly -
Features
Building and Construction
- Covered Spaces: 0.00
- Exterior Features: French Doors, Lighting, Rain Gutters, Sidewalk, Storage
- Fencing: Fenced
- Flooring: Carpet, Wood
- Living Area: 3573.00
- Roof: Shingle
Land Information
- Lot Features: City Limits, In County, Sidewalk, Paved
School Information
- High School: Plant-HB
- Middle School: Wilson-HB
- School Elementary: Mitchell-HB
Garage and Parking
- Garage Spaces: 2.00
- Open Parking Spaces: 0.00
- Parking Features: Driveway, Garage Door Opener, Off Street, Oversized
Eco-Communities
- Pool Features: Heated, In Ground, Lighting
- Water Source: Public
Utilities
- Carport Spaces: 0.00
- Cooling: Central Air, Zoned
- Heating: Central, Zoned
- Sewer: Public Sewer
- Utilities: Cable Available, Electricity Connected, Natural Gas Connected, Public, Sewer Connected, Sprinkler Recycled
Finance and Tax Information
- Home Owners Association Fee: 0.00
- Insurance Expense: 0.00
- Net Operating Income: 0.00
- Other Expense: 0.00
- Tax Year: 2024
Other Features
- Appliances: Built-In Oven, Convection Oven, Cooktop, Dishwasher, Disposal, Exhaust Fan, Gas Water Heater, Microwave, Refrigerator, Tankless Water Heater
- Country: US
- Furnished: Unfurnished
- Interior Features: Built-in Features, Cathedral Ceiling(s), Ceiling Fans(s), Crown Molding, Dry Bar, Eat-in Kitchen, High Ceilings, Kitchen/Family Room Combo, Open Floorplan, Primary Bedroom Main Floor, Solid Wood Cabinets, Split Bedroom, Stone Counters, Vaulted Ceiling(s), Walk-In Closet(s), Window Treatments
- Legal Description: PARKLAND ESTATES REVISED PLAT E 36 FT OF LOT 20 AND W 1/2 OF LOT 21 BLOCK 16
- Levels: Two
- Area Major: 33629 - Tampa / Palma Ceia
- Occupant Type: Owner
- Parcel Number: A-27-29-18-3Q1-000016-00020.1
- Style: Contemporary
- Zoning Code: RS-75
Similar Properties
Nearby Subdivisions
3sm Audubon Park
3sm | Audubon Park
Azalea Terrace
Bay View Estate Resub Of Blk 1
Beach Park
Beach Park Isle Sub
Bel Mar
Bel Mar Rev
Bel Mar Rev Unit 11
Bel Mar Rev Unit 5
Bel Mar Rev Unit 7
Bel Mar Rev Unit 8
Bel Mar Rev Unit 9 Revi
Bel Mar Shores Rev
Bel Mar Unit 3
Bel Mar Unit 4
Bel-mar Shores Revised
Belle Vista
Belmar Revised Island
Belmar Shores Revised
Carol Shores
Culbreath Bayou
Forest Park
Golf View Estates Rev
Golf View Park 11 Page 72
Griflow Park Sub
Henderson Beach
Holdens Simms Resub Of
Map/virginia Park
Mapvirginia Park
Maryland Manor 2nd
Maryland Manor 2nd Un
Maryland Manor 2nd Unit
Maryland Manor Rev
Minneola
Morningside
Morrison Court
New Suburb Beautiful
North New Suburb Beautiful
Not Applicable
Occident
Palma Ceia Park
Palma Vista
Parkland Estates Rev
Picadilly
Prospect Park Rev Map
Raines Sub
San Orludo
Sheridan Subdivision
Silvan Sub
Southland
Southland Add
Southland Add Resubdivisi
Stoney Point Sub
Stoney Point Sub A Rep
Sunset Camp
Sunset Park
Sunset Park A Resub Of
Sunset Park Isles
Sunset Park Isles Dundee 1
Sunset Park Isles Unit 3
Sunset Pk Isles Un 1
Texas Court Twnhms
Virginia Park
Virginia Park Re Sub O
Virginia Park/maryland Manor A
Virginia Parkmaryland Manor Ar
Virginia Terrace
Watrous H J 2nd Add To West

- Frank Filippelli, Broker,CDPE,CRS,REALTOR ®
- Southern Realty Ent. Inc.
- Mobile: 407.448.1042
- frank4074481042@gmail.com



