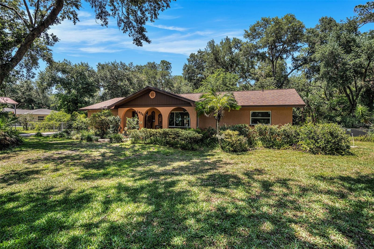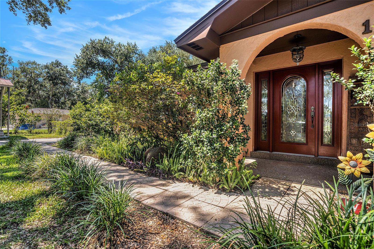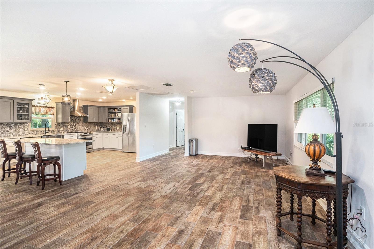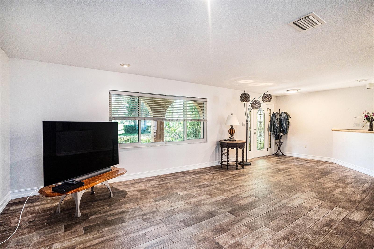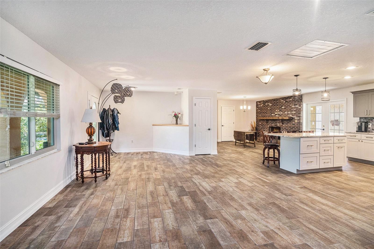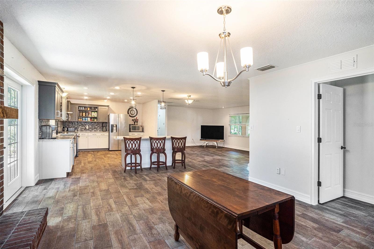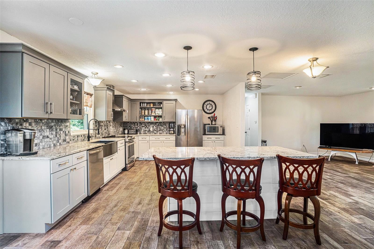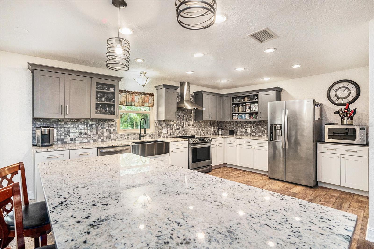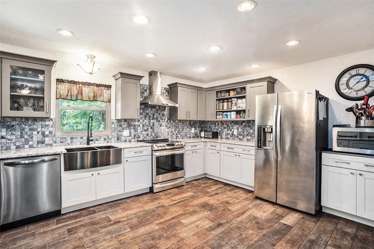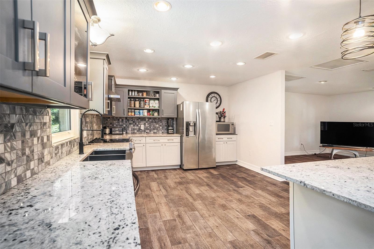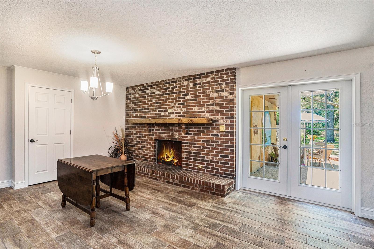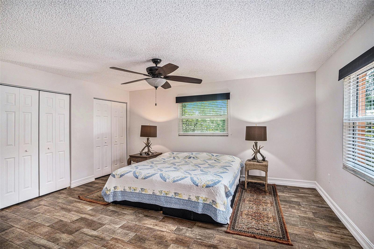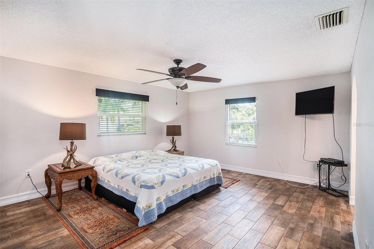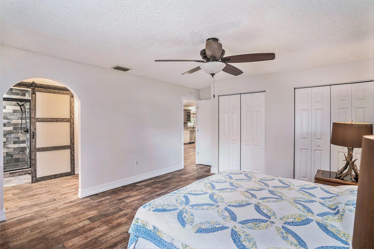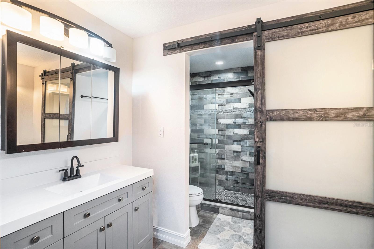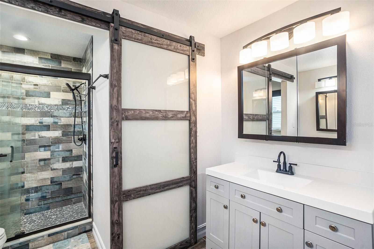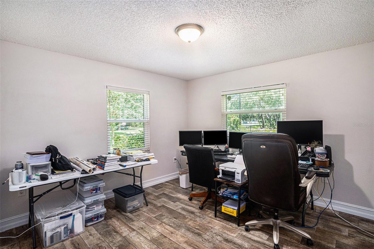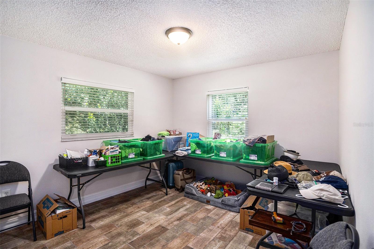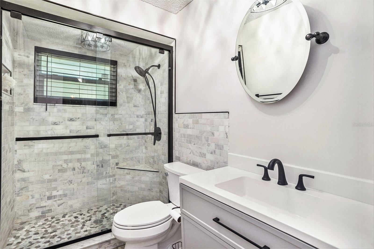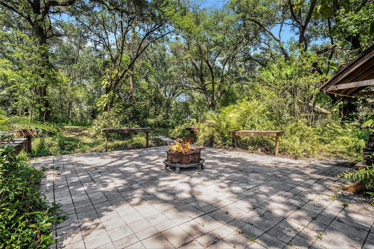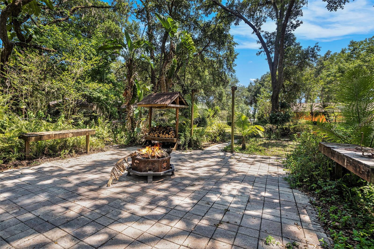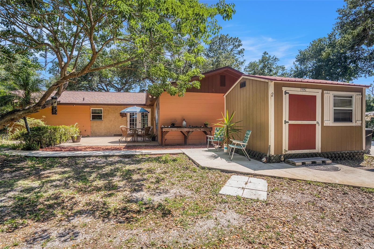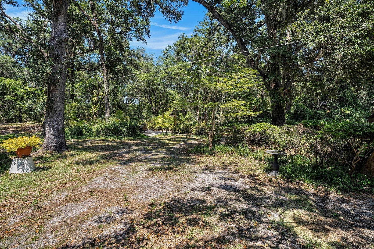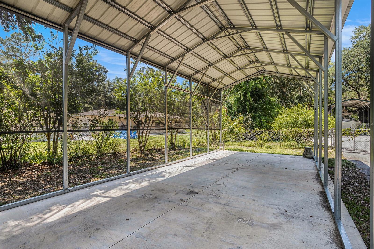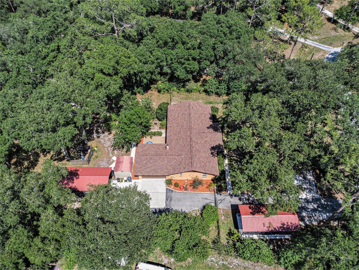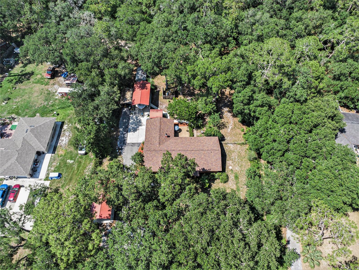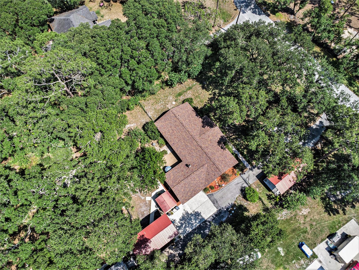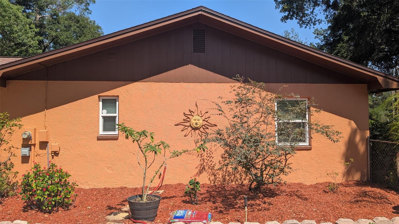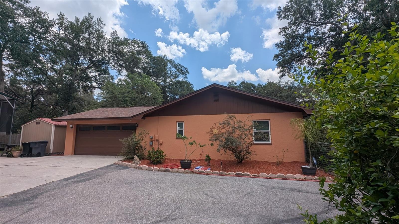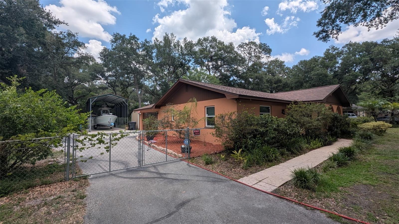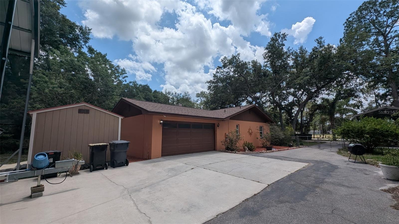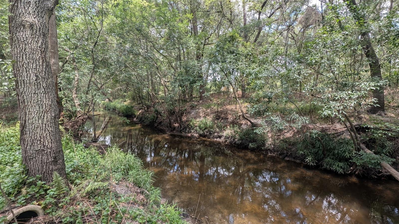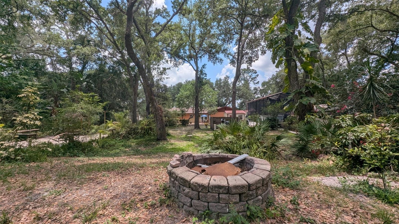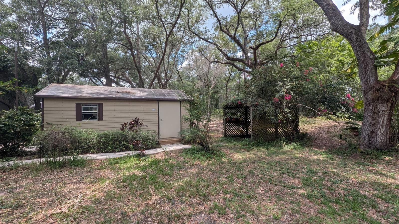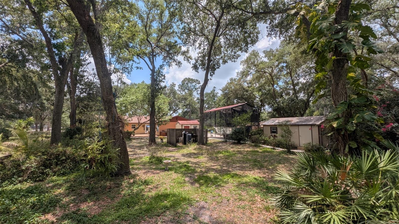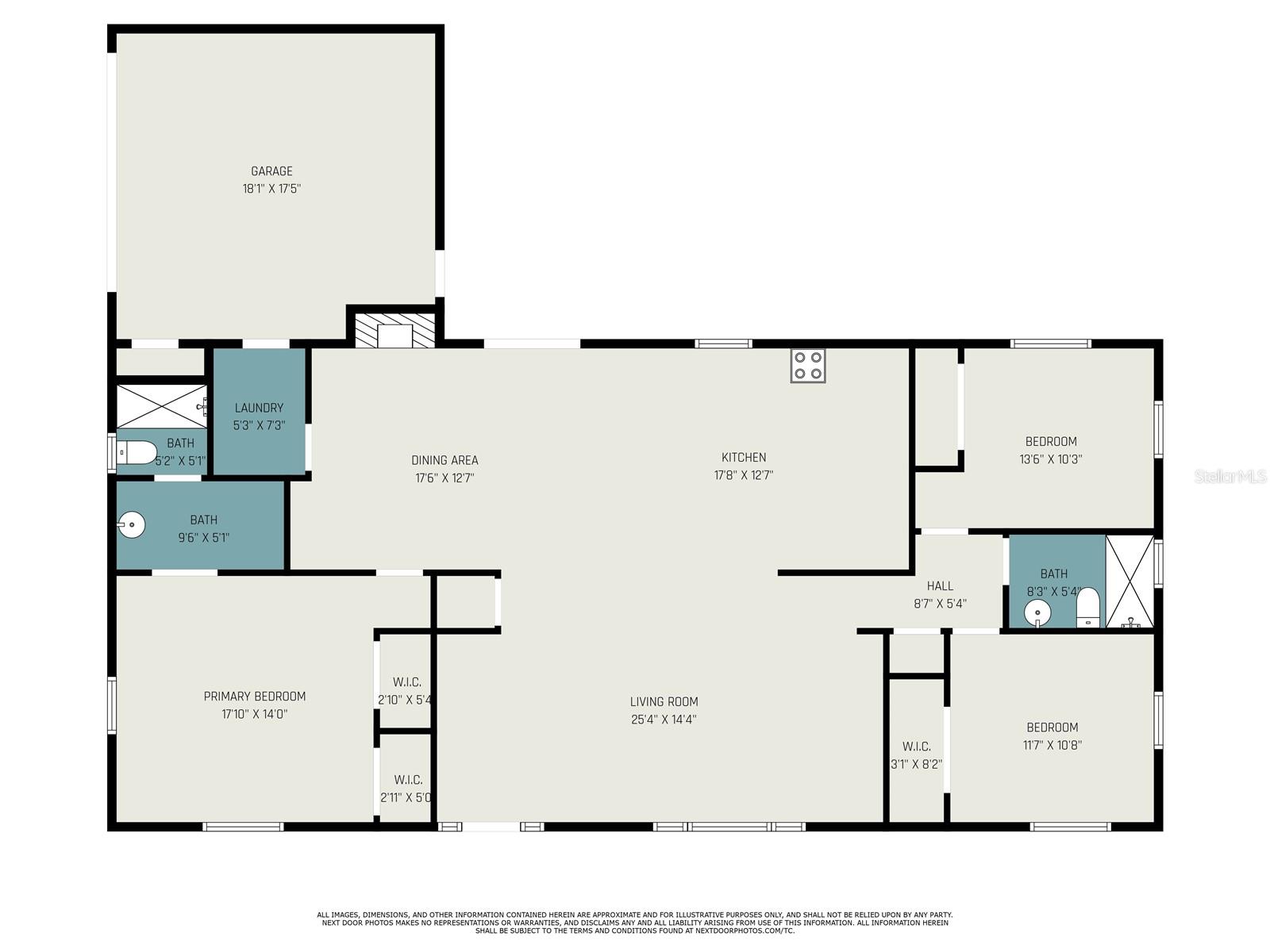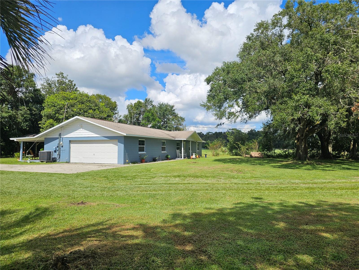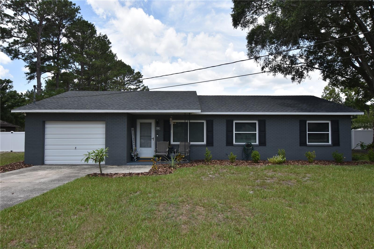1625 Itchepackesassa Drive, LAKELAND, FL 33810
Property Photos
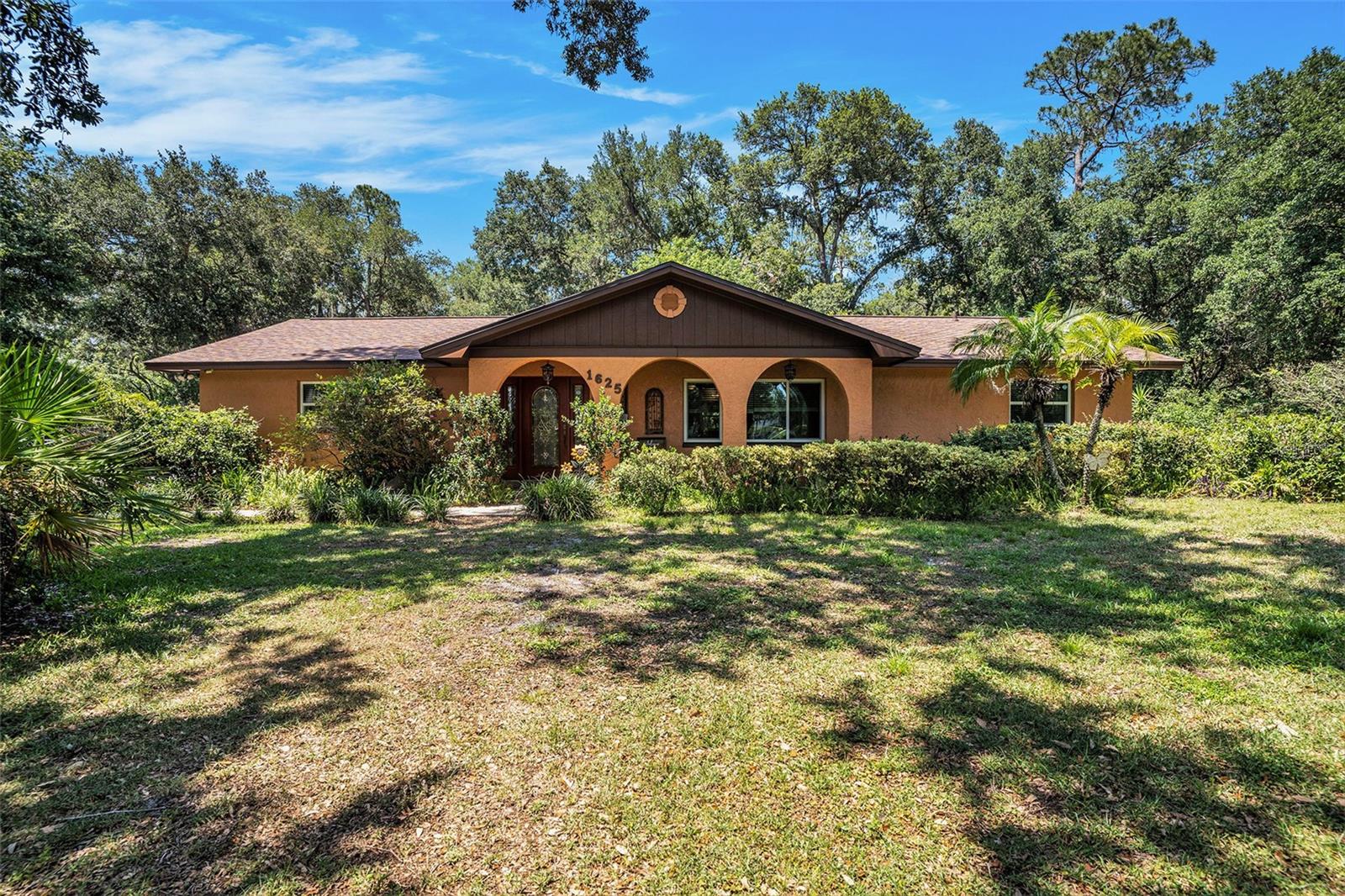
Would you like to sell your home before you purchase this one?
Priced at Only: $445,000
For more Information Call:
Address: 1625 Itchepackesassa Drive, LAKELAND, FL 33810
Property Location and Similar Properties
- MLS#: TB8390739 ( Residential )
- Street Address: 1625 Itchepackesassa Drive
- Viewed: 69
- Price: $445,000
- Price sqft: $185
- Waterfront: No
- Year Built: 1978
- Bldg sqft: 2410
- Bedrooms: 3
- Total Baths: 2
- Full Baths: 2
- Garage / Parking Spaces: 5
- Days On Market: 13
- Additional Information
- Geolocation: 28.0685 / -82.0336
- County: POLK
- City: LAKELAND
- Zipcode: 33810
- Subdivision: Itchepackesassa Creek
- Elementary School: Lincoln Avenue Academy
- Middle School: Kathleen
- High School: Kathleen
- Provided by: RE/MAX COLLECTIVE
- Contact: Margarita Solis
- 813-438-7841

- DMCA Notice
-
DescriptionStep into your own private paradisewhere charm, comfort, and convenience meet on a lush, fully fenced (backyard) acre in north Lakeland. As you walk through the front door, youre greeted by an inviting open floor plan, drenched in natural light and designed for effortless living and entertaining. To your left, the spacious main bedroom offers a quiet retreat complete with an updated en suite bathroom featuring dual vanities and a walk in shower, while two additional bedrooms are thoughtfully situated on the opposite side of the home, providing a true split floor plan for added privacy. The living room flows seamlessly into a fully renovated kitchen thats both stylish and functional. Youll love the oversized granite topped islandperfect for entertainingalong with the deep farmhouse sink, stainless steel appliances, and generous cabinet space that makes this kitchen a standout. Durable wood look tile flows throughout the entire home, offering a clean, cohesive look with absolutely no carpet. French doors open to an outdoor sanctuary unlike anything else in the area. Mature landscaping, winding garden paths, and a collection of fruit treesincluding mango, cherry, blueberry vines, grapevines, and even an avocado treecreate a peaceful retreat that stretches all the way to a tranquil creek beyond. Imagine evenings around the fire pit, weekends working in the sheds, or simply soaking in the natural beauty of your surroundings. For adventurers or those with extra toys, the RV carport includes a dedicated plug in. A new garage motor offers added convenience, and the hardwired security system with camerasstaying with the homeprovides peace of mind. The well filtration system was newly installed in 2024, and the roof is also brand new as of 2023. With no HOA and no CDD, youre free to live the way you wantwhether that means parking your boat, having a horse, building a garden, or simply enjoying the space and freedom of your own Florida retreat. Every detail has been updated with carenewer windows, updated plumbing and electrical, and a brand new water heater mean you can move in with confidence. The location seals the deal. Just minutes away, youll find conveniences like Publix at Kathleen Square, Lakeland Square Mall, and local dining favorites. Nature lovers will enjoy nearby Hunt Fountain Park and Lake Parker Park, Green Swamp, and horse trails, while families benefit from close proximity to well rated schools. Commuters will appreciate the quick access to I 4, making trips to Tampa or Orlando a breeze. Homes like this fully renovated, perfectly located, and sitting on an acre of privacy with no restrictionsdont come around often. Schedule your private showing today and start living the lifestyle youve been dreaming about!
Payment Calculator
- Principal & Interest -
- Property Tax $
- Home Insurance $
- HOA Fees $
- Monthly -
Features
Building and Construction
- Covered Spaces: 0.00
- Exterior Features: French Doors, Storage
- Flooring: Tile
- Living Area: 1860.00
- Other Structures: Shed(s), Storage
- Roof: Shingle
Land Information
- Lot Features: Landscaped, Oversized Lot
School Information
- High School: Kathleen High
- Middle School: Kathleen Middle
- School Elementary: Lincoln Avenue Academy
Garage and Parking
- Garage Spaces: 2.00
- Open Parking Spaces: 0.00
- Parking Features: Boat, Covered, Garage Faces Side, Parking Pad, RV Carport
Eco-Communities
- Water Source: Well
Utilities
- Carport Spaces: 3.00
- Cooling: Central Air
- Heating: Central
- Sewer: Septic Tank
- Utilities: BB/HS Internet Available, Cable Available, Electricity Available
Finance and Tax Information
- Home Owners Association Fee: 0.00
- Insurance Expense: 0.00
- Net Operating Income: 0.00
- Other Expense: 0.00
- Tax Year: 2024
Other Features
- Appliances: Dishwasher, Disposal, Electric Water Heater, Microwave, Range, Refrigerator
- Country: US
- Interior Features: Ceiling Fans(s), Open Floorplan, Split Bedroom, Stone Counters, Thermostat
- Legal Description: ITCHEPACKESASSA CREEK UNIT ONE PLAT BOOK 64 PGS 15 & 16 LOT 11
- Levels: One
- Area Major: 33810 - Lakeland
- Occupant Type: Owner
- Parcel Number: 23-28-08-024510-000110
- Possession: Close Of Escrow
- Views: 69
- Zoning Code: RC
Similar Properties

- Frank Filippelli, Broker,CDPE,CRS,REALTOR ®
- Southern Realty Ent. Inc.
- Mobile: 407.448.1042
- frank4074481042@gmail.com



