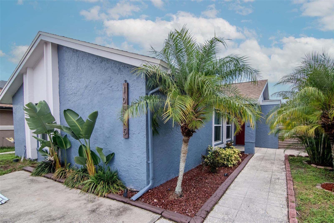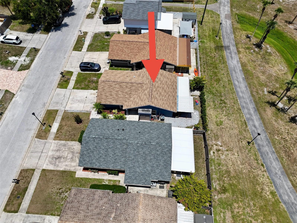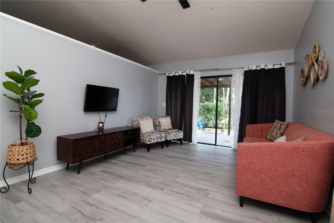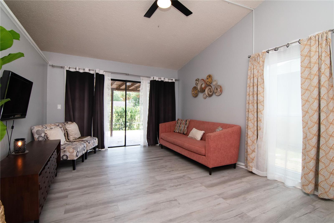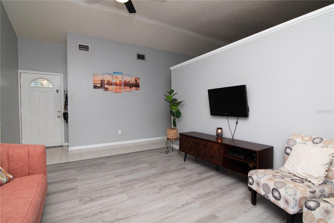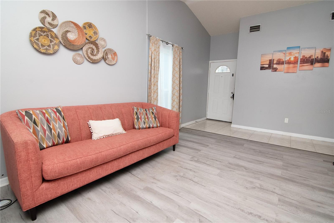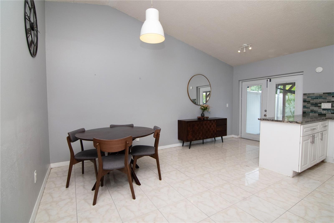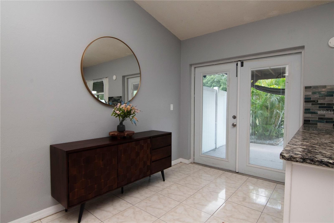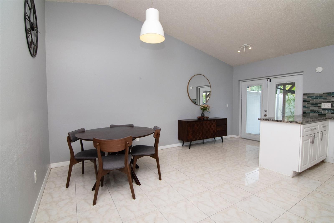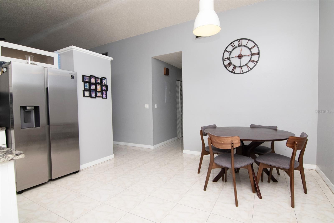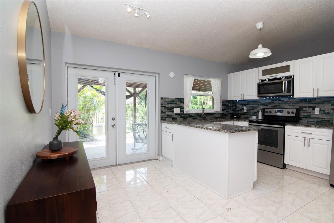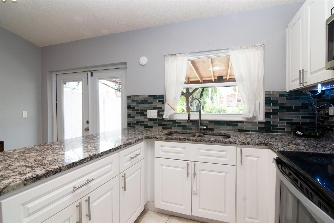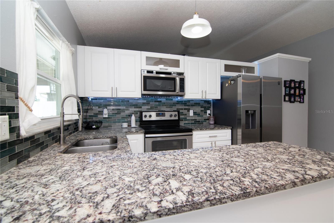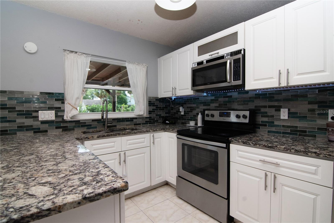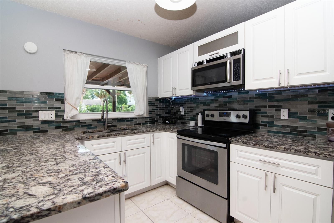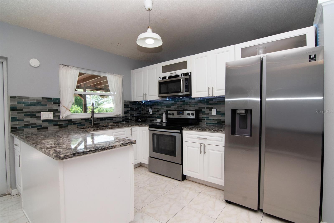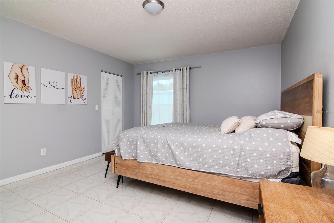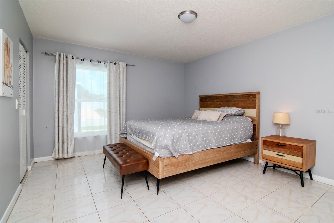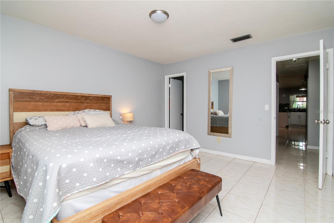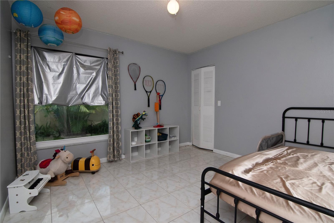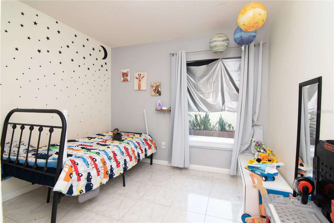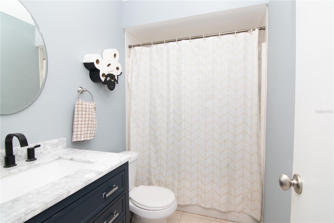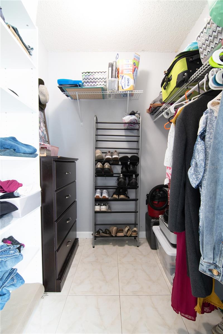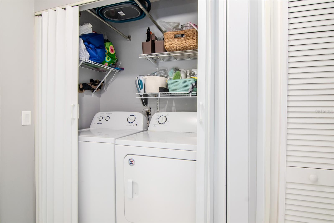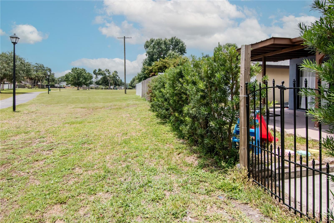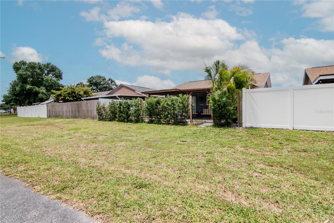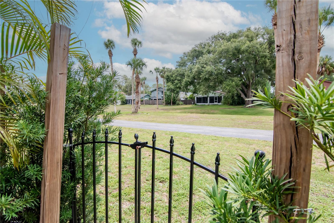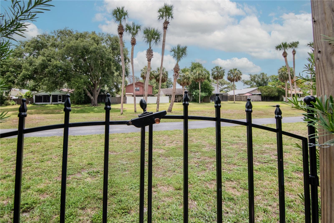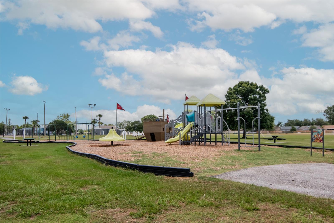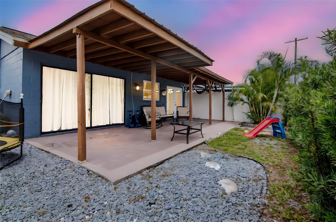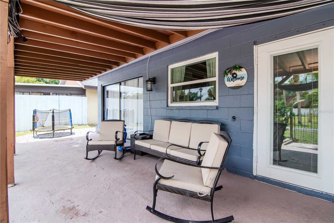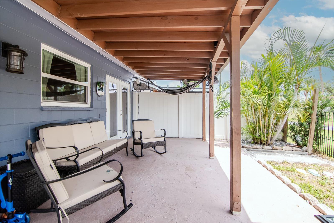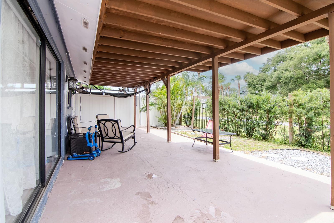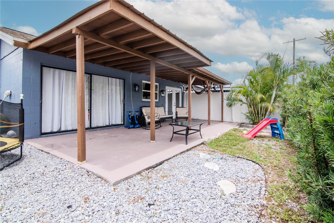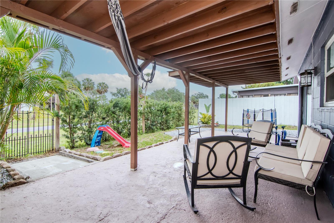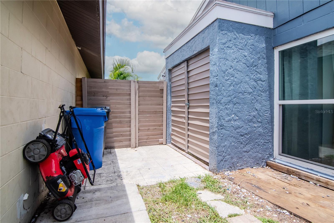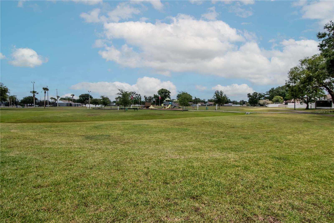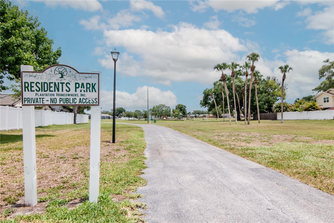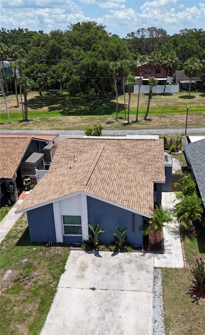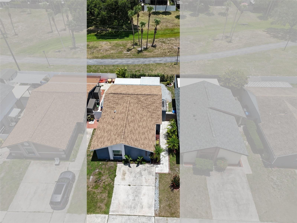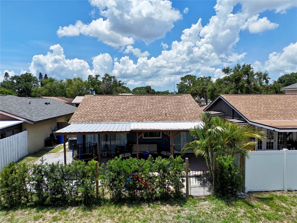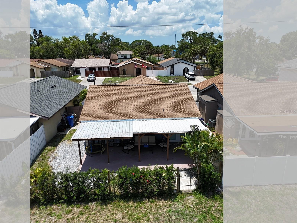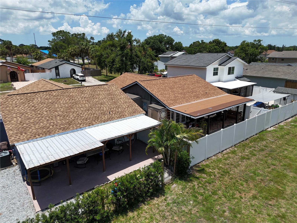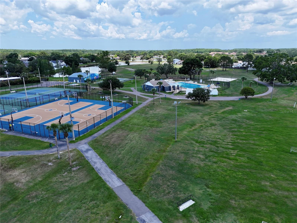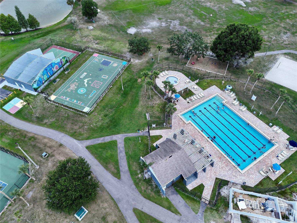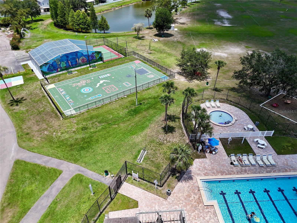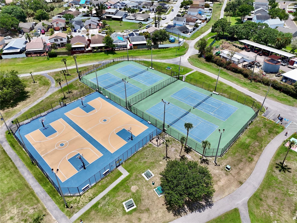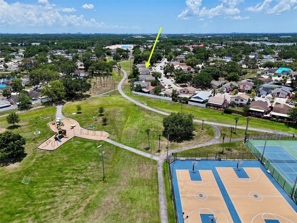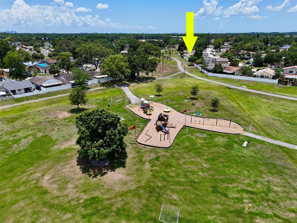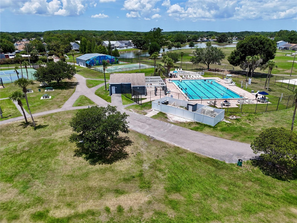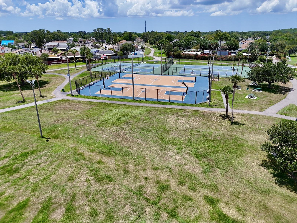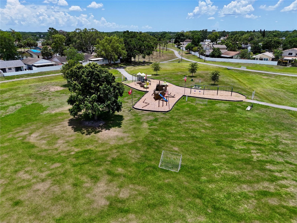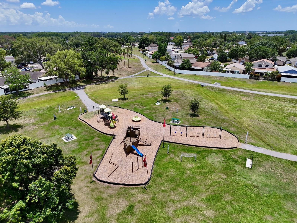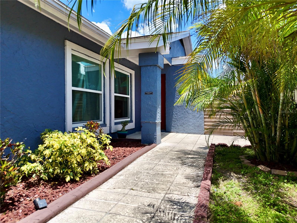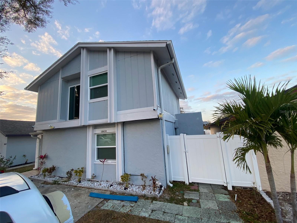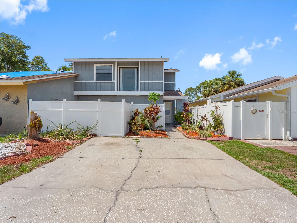10325 Parkcrest Drive, TAMPA, FL 33624
Property Photos
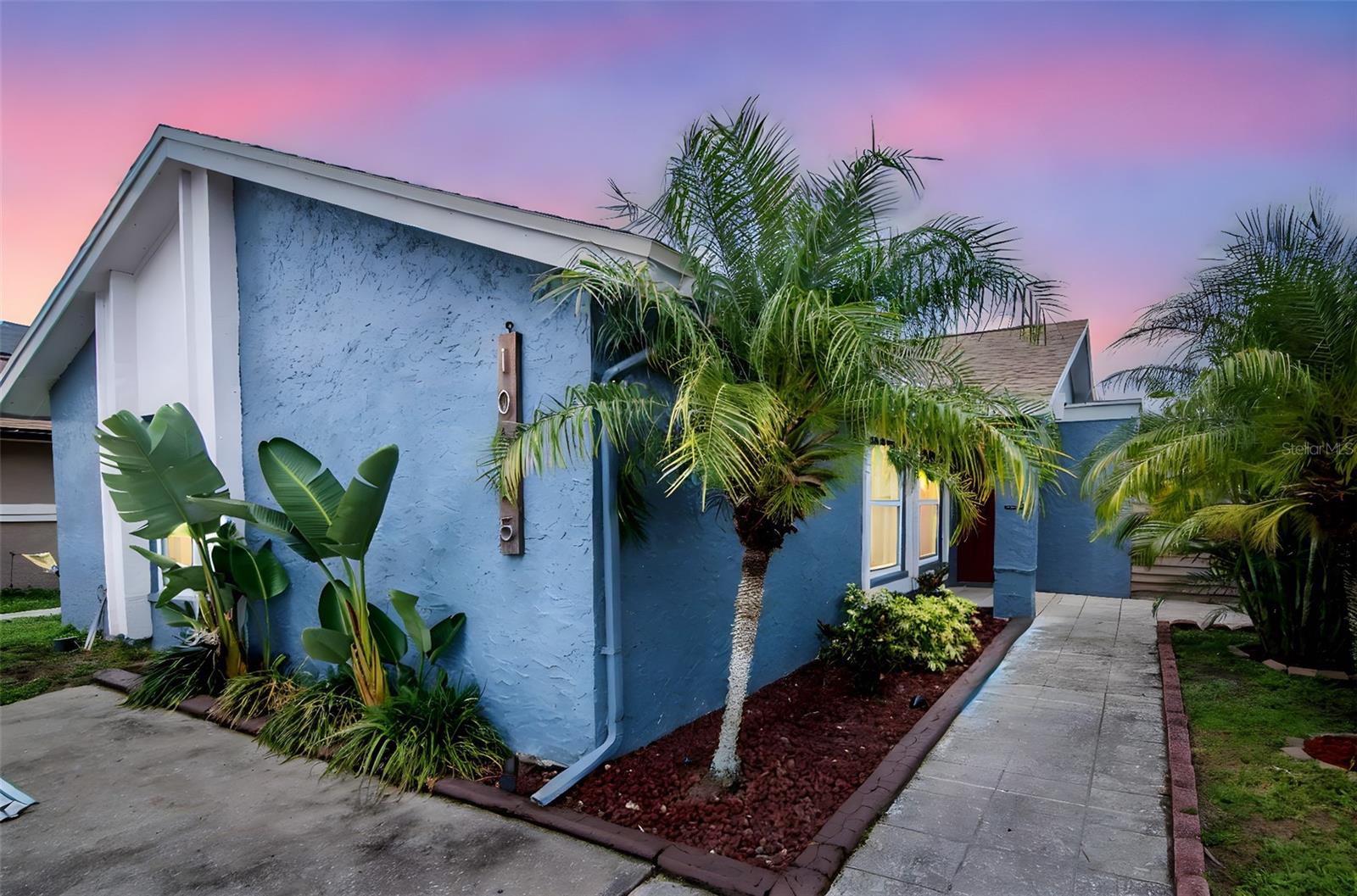
Would you like to sell your home before you purchase this one?
Priced at Only: $338,888
For more Information Call:
Address: 10325 Parkcrest Drive, TAMPA, FL 33624
Property Location and Similar Properties
- MLS#: TB8391055 ( Residential )
- Street Address: 10325 Parkcrest Drive
- Viewed: 13
- Price: $338,888
- Price sqft: $257
- Waterfront: No
- Year Built: 1978
- Bldg sqft: 1319
- Bedrooms: 3
- Total Baths: 2
- Full Baths: 2
- Days On Market: 5
- Additional Information
- Geolocation: 28.0436 / -82.5261
- County: HILLSBOROUGH
- City: TAMPA
- Zipcode: 33624
- Subdivision: Parkwood Village
- Provided by: COLDWELL BANKER REALTY
- Contact: Cristian Schefer, PA
- 813-286-6563

- DMCA Notice
-
DescriptionPrice to Sell! Welcome to 10325 Parkcrest Drive, a truly charming 3 bedroom, 2 bathroom home nestled in the beautiful community of Plantation. This move in ready property offers comfortable living with a spacious, light filled interior. You'll love the updated kitchen, complete with modern appliances and a breakfast bar, and the cozy dining area. The master bedroom features an ensuite bath, while two additional bedrooms gives flexible space. Stylish tile flooring and central air conditioning add to the appeal. Outside, enjoy a private, fully fenced backyard. Plus, recent upgrades include a new roof and new tankless water heater! Location is everything! You're just minutes from Tampa International Airport, the Veteran Expressway, I 275, and I 4, providing quick access to downtown Tampa, St. Petersburg, Clearwater, and more. Parks, schools, and attractions like the Riverwalk and Busch Gardens are also nearby. Whether you're a first time homebuyer or looking to downsize, 10325 Parkcrest Drive is the perfect place to call home. Don't miss this opportunity schedule your showing today!
Payment Calculator
- Principal & Interest -
- Property Tax $
- Home Insurance $
- HOA Fees $
- Monthly -
Features
Building and Construction
- Covered Spaces: 0.00
- Exterior Features: Lighting, Private Mailbox, Sidewalk, Storage
- Fencing: Fenced
- Flooring: Ceramic Tile
- Living Area: 1259.00
- Roof: Shingle
Property Information
- Property Condition: Completed
Garage and Parking
- Garage Spaces: 0.00
- Open Parking Spaces: 0.00
- Parking Features: Driveway
Eco-Communities
- Water Source: Public
Utilities
- Carport Spaces: 0.00
- Cooling: Central Air
- Heating: Central, Electric
- Pets Allowed: Cats OK, Dogs OK
- Sewer: Public Sewer
- Utilities: Cable Available, Electricity Available, Electricity Connected, Phone Available, Public, Sewer Available, Sewer Connected, Water Available, Water Connected
Amenities
- Association Amenities: Basketball Court, Clubhouse, Park, Pickleball Court(s), Playground, Pool, Racquetball, Tennis Court(s), Trail(s)
Finance and Tax Information
- Home Owners Association Fee Includes: Pool, Other
- Home Owners Association Fee: 79.61
- Insurance Expense: 0.00
- Net Operating Income: 0.00
- Other Expense: 0.00
- Tax Year: 2024
Other Features
- Appliances: Dishwasher, Disposal, Electric Water Heater, Microwave, Refrigerator, Tankless Water Heater
- Association Name: Neysha hernandez
- Association Phone: 813-969-3991
- Country: US
- Interior Features: Ceiling Fans(s), Primary Bedroom Main Floor
- Legal Description: PARKWOOD VILLAGE LOT 13
- Levels: One
- Area Major: 33624 - Tampa / Northdale
- Occupant Type: Owner
- Parcel Number: U-17-28-18-13H-000000-00013.0
- Possession: Close Of Escrow, Negotiable
- Views: 13
- Zoning Code: PD
Similar Properties
Nearby Subdivisions
Bellefield Village
Bellefield Village Amd
Carrollwood Crossing
Carrollwood Landings
Carrollwood Spgs
Carrollwood Sprgs Cluster Hms
Carrollwood Springs Cluster Ho
Country Aire Ph Two
Country Place
Country Place Unit 5
Country Place Unit I
Country Place Unit Iv B
Country Place West
Country Place West Unit Iii
Country Place West Unit V
Country Run
Cypress Meadows Sub
Cypress Meadows Sub Unit 2
Cypress Trace
Hampton Park
Heatherwood Villg Un 1 Ph 1
Lowell Village
Martha Ann Trailer Village Un
Meadowglen
Mill Pond Village
North End Terrace
Northdale Golf Clb Sec D Un 2
Northdale Sec A
Northdale Sec A Unit 4
Northdale Sec B
Northdale Sec B Unit 5
Northdale Sec C
Northdale Sec C Unit 1
Northdale Sec E
Northdale Sec E Unit 5
Northdale Sec G
Northdale Sec J
Northdale Sec K
Northdale Sec N
Parkwood Village
Rosemount Village
Rosemount Village Unit Ii
Shadberry Village
Stonegate
Stonehedge
Village Ix Of Carrollwood Vill
Village V Of Carrollwood Villa
Village Vi Of Carrollwood Vill
Village Xiii
Village Xiii Unit Ii Of Carrol
Village Xix Of Carrollwood Vil
Village Xx
Village Xx Unit 2 Of Carrollwo
Wingate Village
Woodacre Estates Of Northdale

- Frank Filippelli, Broker,CDPE,CRS,REALTOR ®
- Southern Realty Ent. Inc.
- Mobile: 407.448.1042
- frank4074481042@gmail.com



