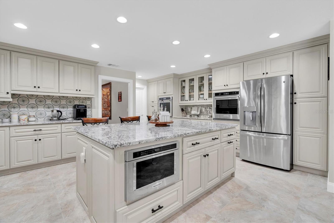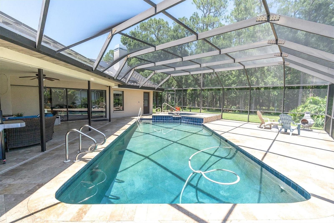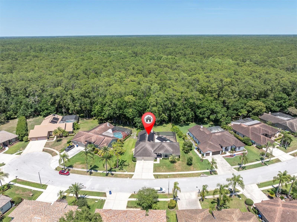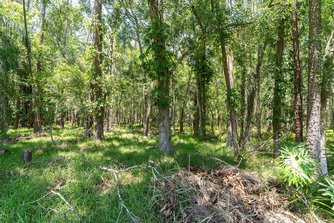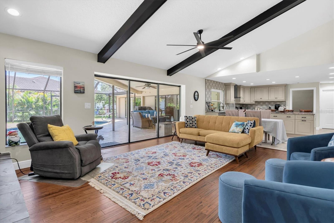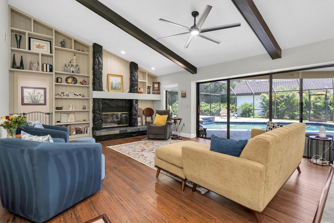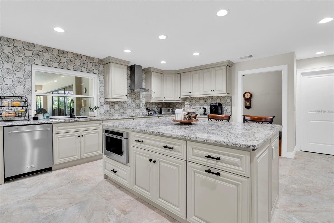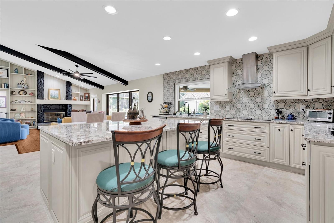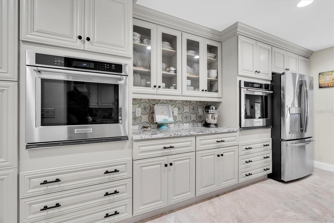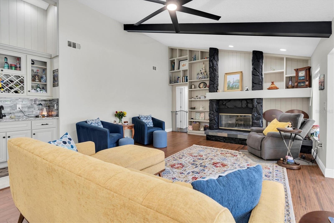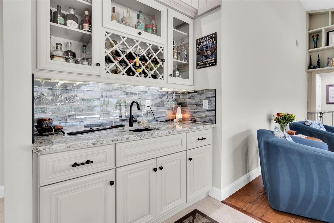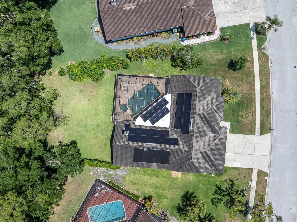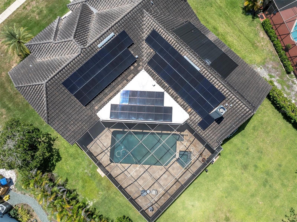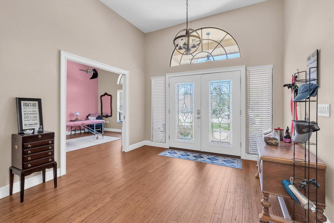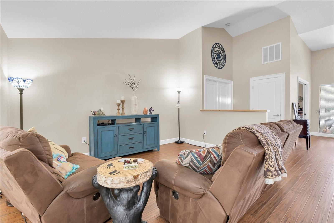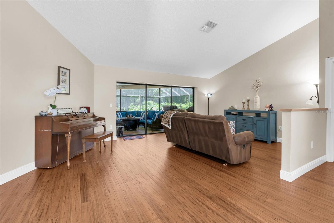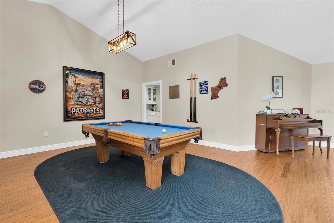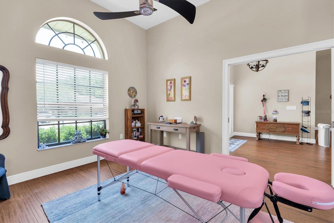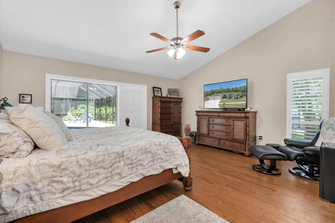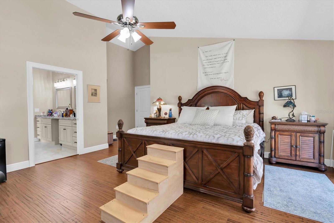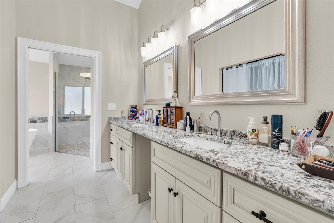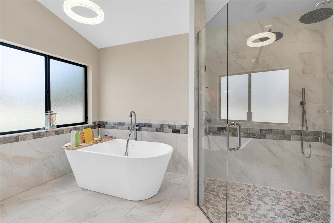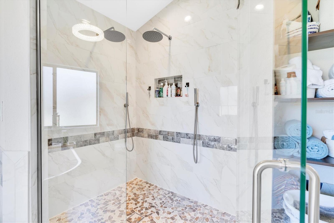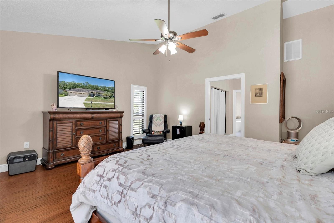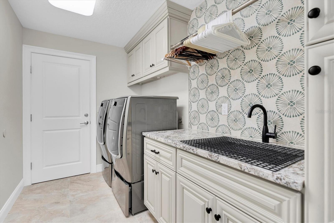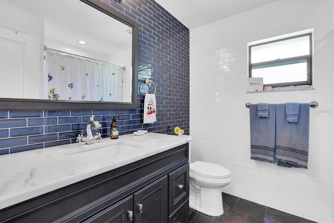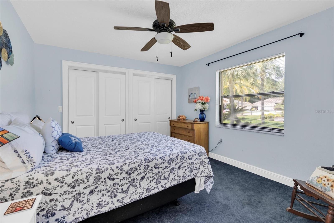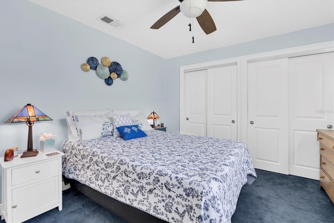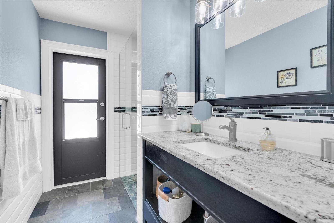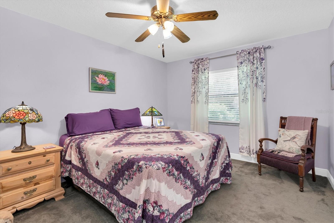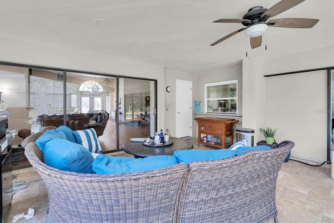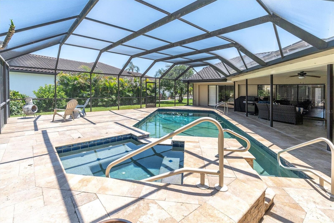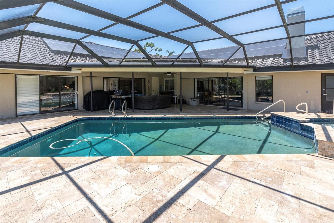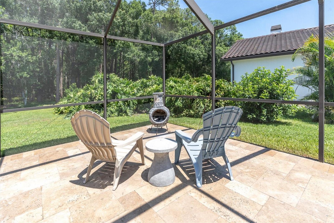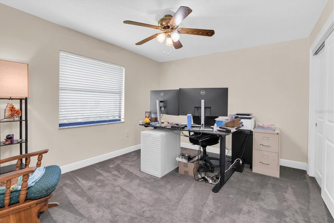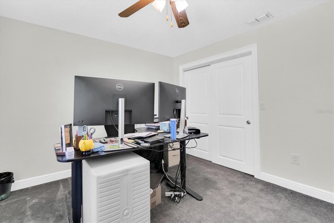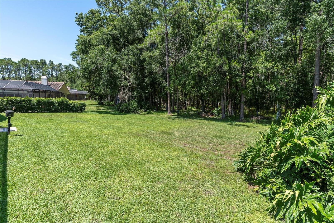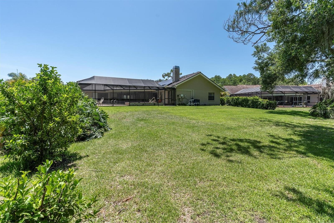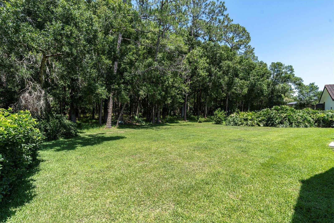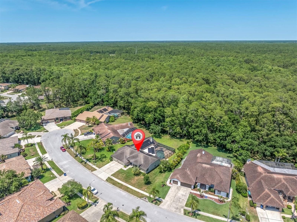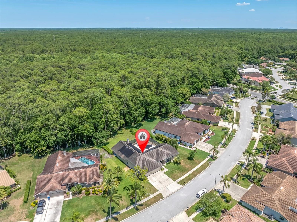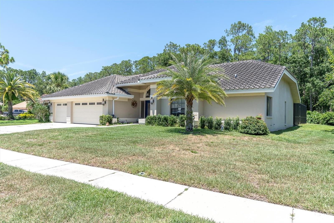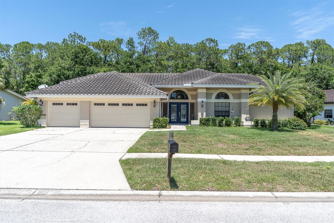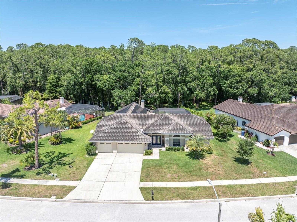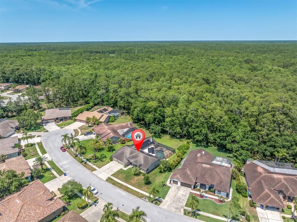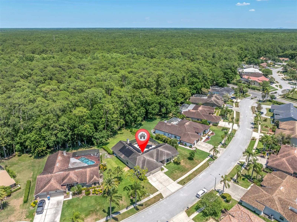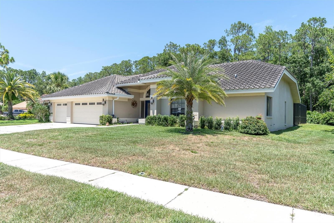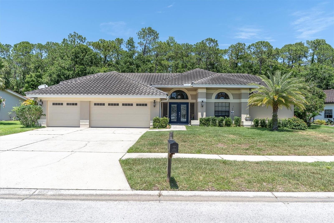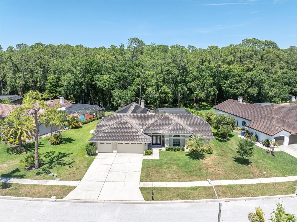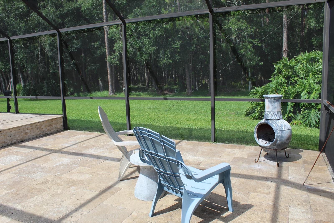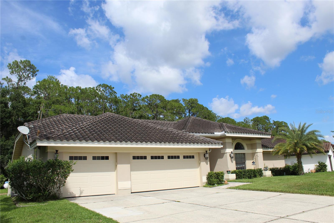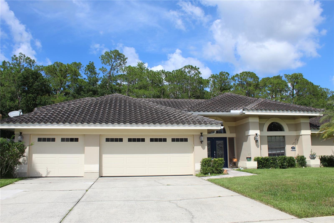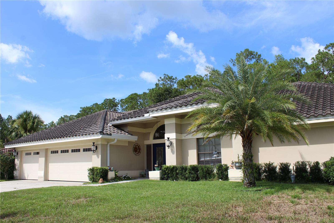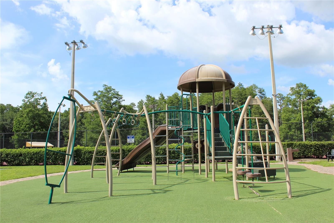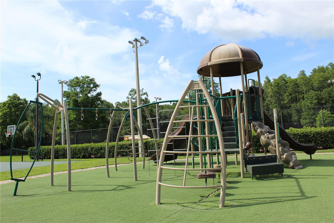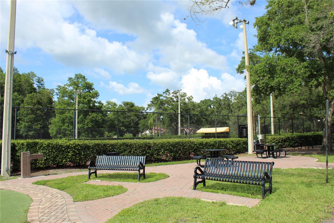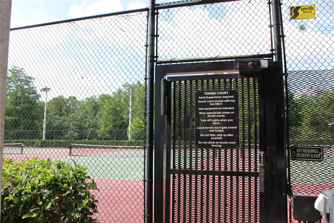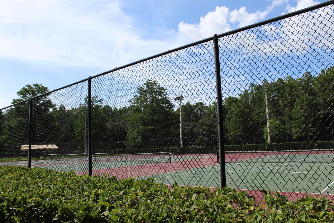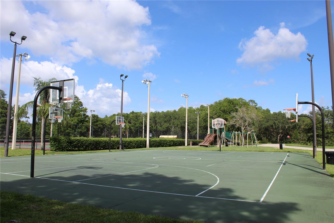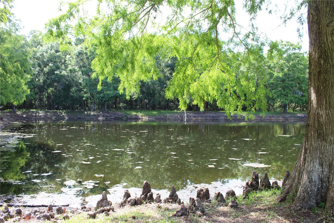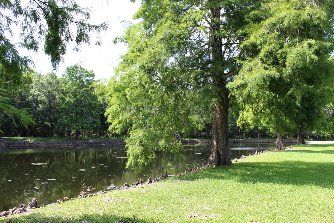4049 Wellington Parkway, PALM HARBOR, FL 34685
Property Photos
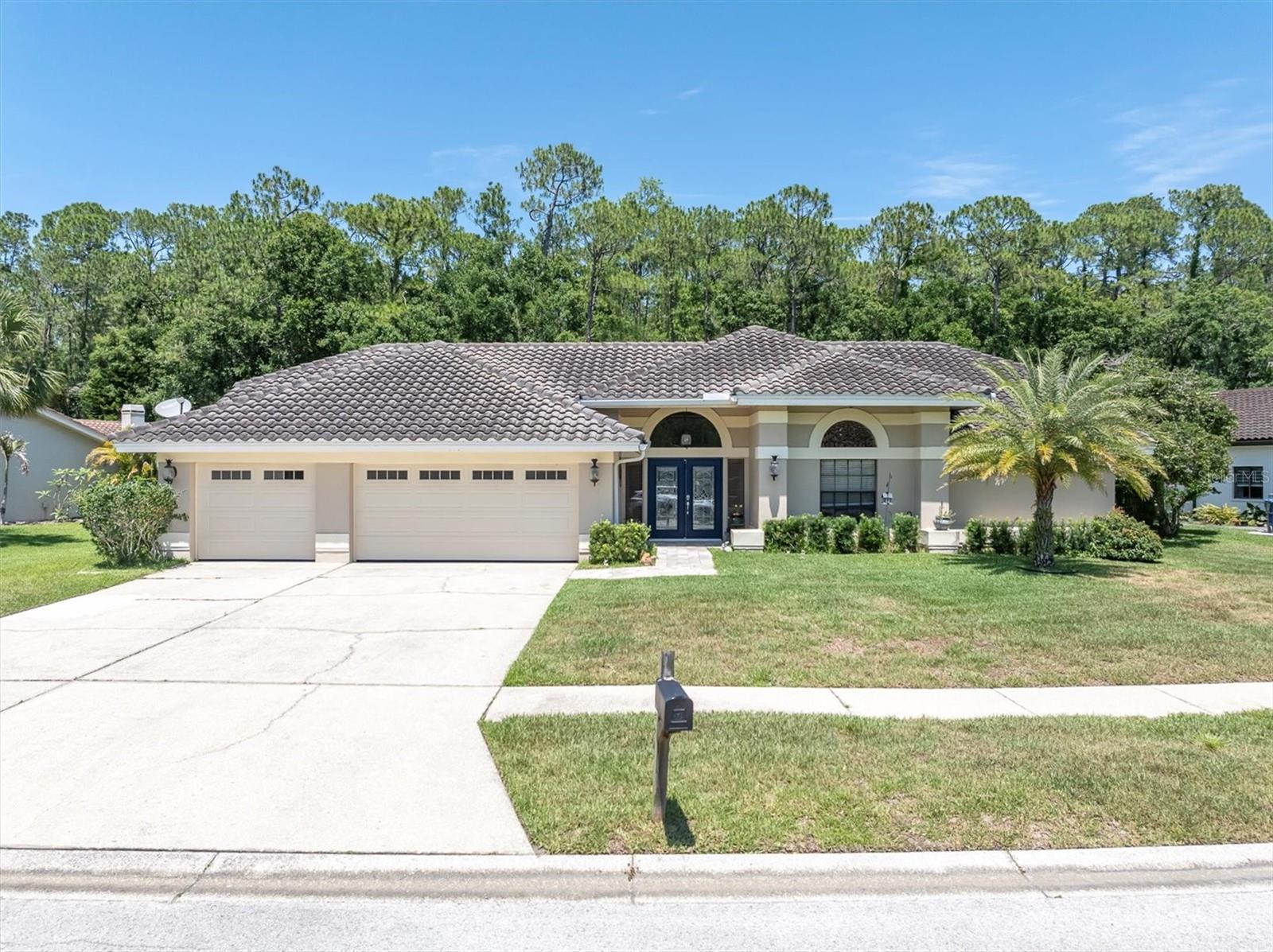
Would you like to sell your home before you purchase this one?
Priced at Only: $989,900
For more Information Call:
Address: 4049 Wellington Parkway, PALM HARBOR, FL 34685
Property Location and Similar Properties
- MLS#: TB8391142 ( Residential )
- Street Address: 4049 Wellington Parkway
- Viewed: 132
- Price: $989,900
- Price sqft: $218
- Waterfront: No
- Year Built: 1988
- Bldg sqft: 4533
- Bedrooms: 5
- Total Baths: 3
- Full Baths: 3
- Garage / Parking Spaces: 3
- Days On Market: 54
- Additional Information
- Geolocation: 28.1102 / -82.6771
- County: PINELLAS
- City: PALM HARBOR
- Zipcode: 34685
- Subdivision: Westwind
- Elementary School: Cypress Woods
- Middle School: Carwise
- High School: East Lake
- Provided by: BHHS FLORIDA PROPERTIES GROUP
- Contact: Rachel Friesema
- 727-799-2227

- DMCA Notice
-
DescriptionSpacious Rutenberg Pool Home in an Exclusive Gated Ridgemoor Community. Dont miss this rare opportunity to own a beautifully designed and exquisitely renovated home nestled in the prestigious, gated cul de sac community of The Reserve at Westwind. Tucked away on a large, private lot that backs to a peaceful conservation area, this home offers privacy, serenity, and regular visits from local Florida wildlife, including deer. Step through elegant double doors into the formal living and dining rooms, where triple pocket sliders frame a stunning view of the screened in pool/spa and nature backdrop. With a triple split floor plan, this completely renovated residence features 5 bedrooms, 3 full bathrooms, a spacious 3 car garage and generous utility room adjacent to the kitchen. The elegantly updated master suite is a true retreat, boasting a modern soaking tub, walk in shower with frameless glass door, dual vanities with quartz counters, and a generous walk in closet. The open concept chefs kitchen and family room create the heart of the home with large island to accommodate seating, custom tilework backsplash, double ovens with separate cooktop, gorgeous quartz countertops, enhanced by volume ceilings, a cozy wood burning fireplace, wet bar, and more triple sliders for abundant natural light and pool access. Guests and family members will appreciate the two sizable bedrooms with a shared updated full bath near the kitchen and a separate guest suite with beautiful pool bath featuring a walk in shower and plenty of counter space at the rear of the home. Fifth bedroom can function as an office or flex space and features a built in Murphy bed with separate closet. Additional highlights: Tile roof replaced in 2010; Whole home solar purchased in 2022 electric bills average less than $30 per month; Located in a gated neighborhood with tennis & basketball courts, parks, and playgrounds; Easy access to world class beaches, exceptional healthcare, freshwater lakes, golf, trails and water sports; A/C & heat pump replaced in 2015. Conveniently located; you're just minutes from world class beaches, shopping, Tampa International Airport, Clearwater St. Pete Airport and downtown Tampa and St. Petersburg. Room sizes are approximate.Live the ultimate Florida lifestyle in this one of a kind home offering space, privacy, and natural beauty.
Payment Calculator
- Principal & Interest -
- Property Tax $
- Home Insurance $
- HOA Fees $
- Monthly -
Features
Building and Construction
- Covered Spaces: 0.00
- Exterior Features: Hurricane Shutters, Private Mailbox, Rain Gutters, Sidewalk, Sliding Doors
- Flooring: Carpet, Tile, Wood
- Living Area: 3225.00
- Roof: Concrete, Tile
Land Information
- Lot Features: Cul-De-Sac, Sidewalk, Paved, Private
School Information
- High School: East Lake High-PN
- Middle School: Carwise Middle-PN
- School Elementary: Cypress Woods Elementary-PN
Garage and Parking
- Garage Spaces: 3.00
- Open Parking Spaces: 0.00
- Parking Features: Driveway, Garage Door Opener, Oversized
Eco-Communities
- Pool Features: Gunite, In Ground, Salt Water, Screen Enclosure
- Water Source: Public
Utilities
- Carport Spaces: 0.00
- Cooling: Central Air
- Heating: Central, Electric
- Pets Allowed: Yes
- Sewer: Public Sewer
- Utilities: Cable Available, Electricity Connected, Public, Sewer Connected, Underground Utilities, Water Connected
Amenities
- Association Amenities: Gated, Playground
Finance and Tax Information
- Home Owners Association Fee: 50.00
- Insurance Expense: 0.00
- Net Operating Income: 0.00
- Other Expense: 0.00
- Tax Year: 2024
Other Features
- Appliances: Built-In Oven, Cooktop, Dishwasher, Disposal, Dryer, Electric Water Heater, Microwave, Refrigerator, Washer
- Association Name: Monarch Association Management
- Association Phone: 727-204-4766
- Country: US
- Interior Features: Built-in Features, Ceiling Fans(s), Kitchen/Family Room Combo, Open Floorplan, Solid Wood Cabinets, Split Bedroom, Stone Counters, Vaulted Ceiling(s), Walk-In Closet(s), Wet Bar, Window Treatments
- Legal Description: WESTWIND LOT 28
- Levels: One
- Area Major: 34685 - Palm Harbor
- Occupant Type: Owner
- Parcel Number: 26-27-16-96918-000-0280
- Possession: Close Of Escrow
- Style: Florida
- View: Trees/Woods
- Views: 132
- Zoning Code: 0110
Nearby Subdivisions
Anchorage Of Tarpon Lake
Anchorage Of Tarpon Lake Unit
Aylesford Ph 1
Aylesford Ph 2
Balintore
Berisford
Boot Ranch Eagle Ridge Ph A
Boot Ranch Eagle Ridge Ph B
Boot Ranch Eagle Watch
Boot Ranch - Eagle Ridge Ph A
Briarwick
Bridlewood At Tarpon Woods Ph
Brookhaven
Carlyle
Chattam Landing Ph Ii
Clearing The
Coventry Village
Coventry Village Ph Iia
Cypress Woods
Eagle Cove
Foxberry Run
Golfside
Juniper Bay Ph 2
Juniper Bay Ph 4
Kylemont
Lansbrook
Lynnwood Ph 1
Lynnwood Ph 2
Myrtle Point Ph 1
Oakmont
Parkside At Lansbrook
Ponds Of Tarpon Woods The Cond
Presidents Landing Ph 5
Salem Square
Salem Village
Tarpon Woods
Tarpon Woods 2nd Add Rep
Tarpon Woods 4th Add
Tarpon Woods Condo 4
Tarpon Woods Tanglewood Patio
Tarpon Woods Third Add
Waterford At Palm Harbor Luxur
Wescott Square
Westwind
Windemere
Windmill Pointe Of Tarpon Lake

- Frank Filippelli, Broker,CDPE,CRS,REALTOR ®
- Southern Realty Ent. Inc.
- Mobile: 407.448.1042
- frank4074481042@gmail.com



