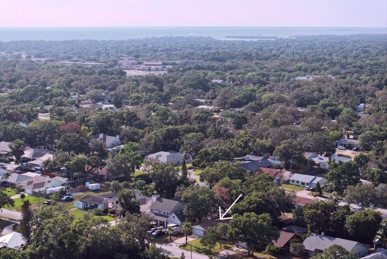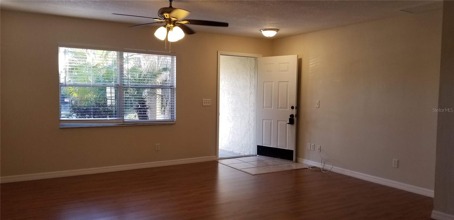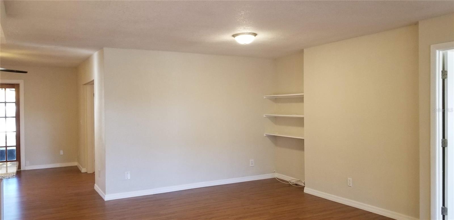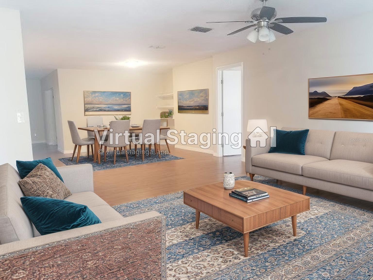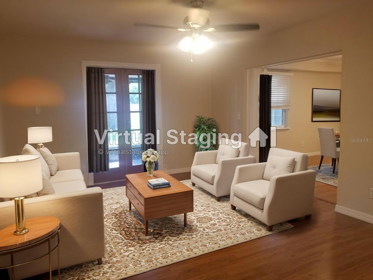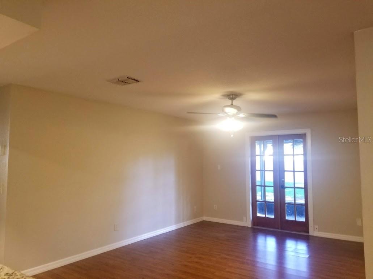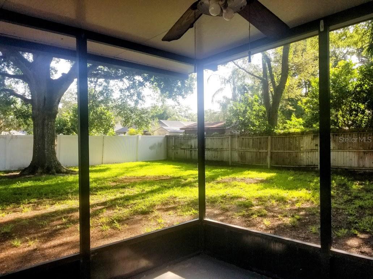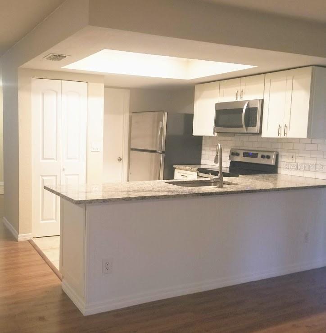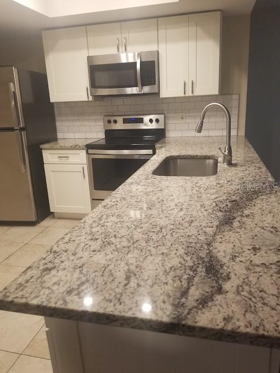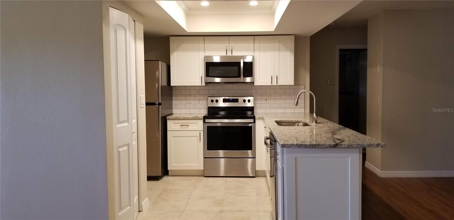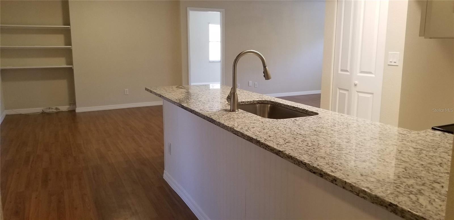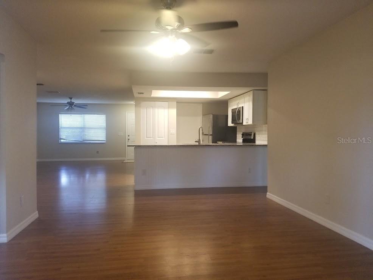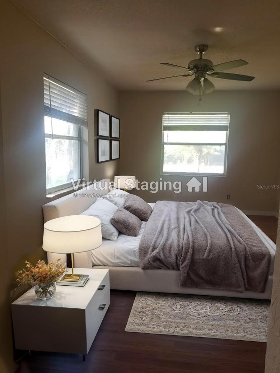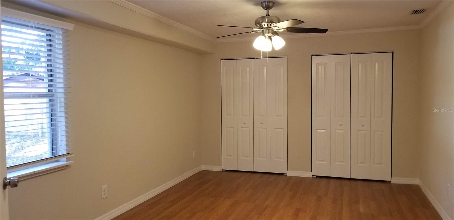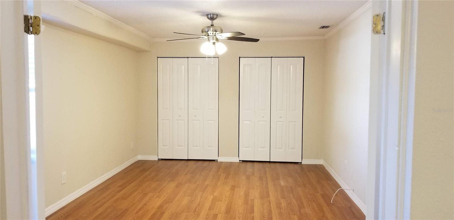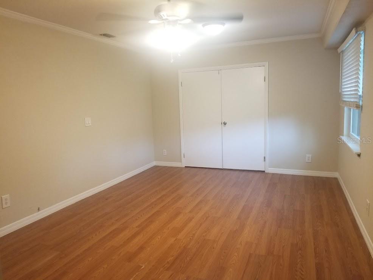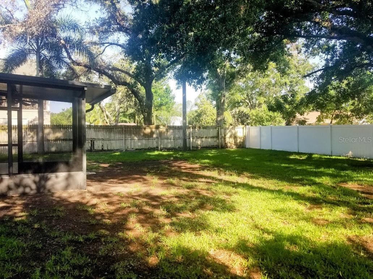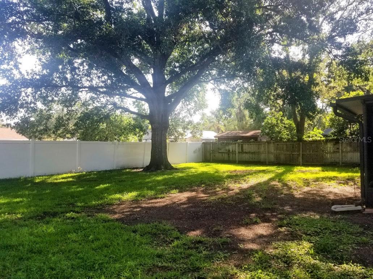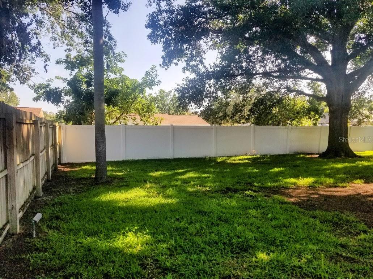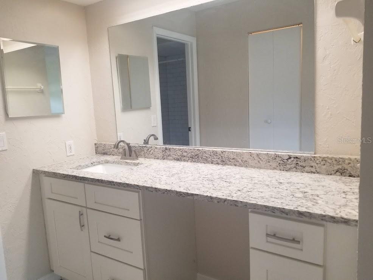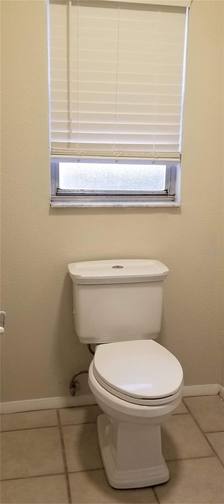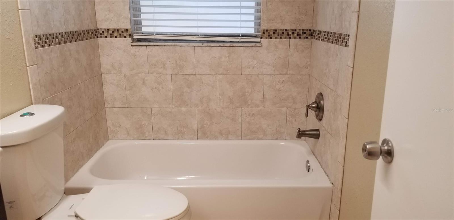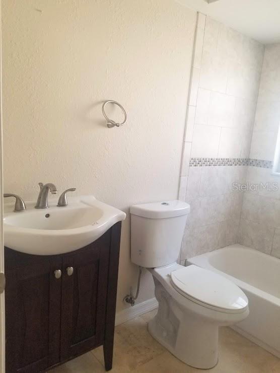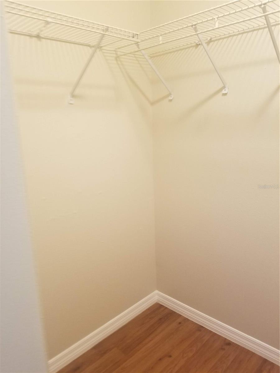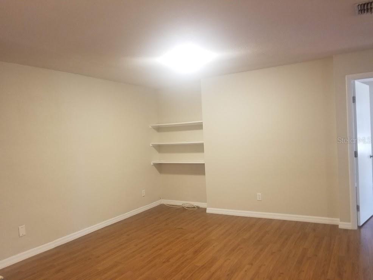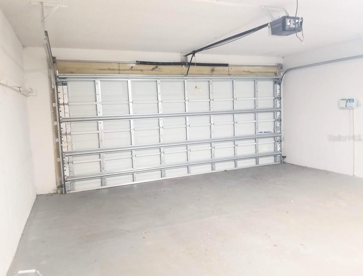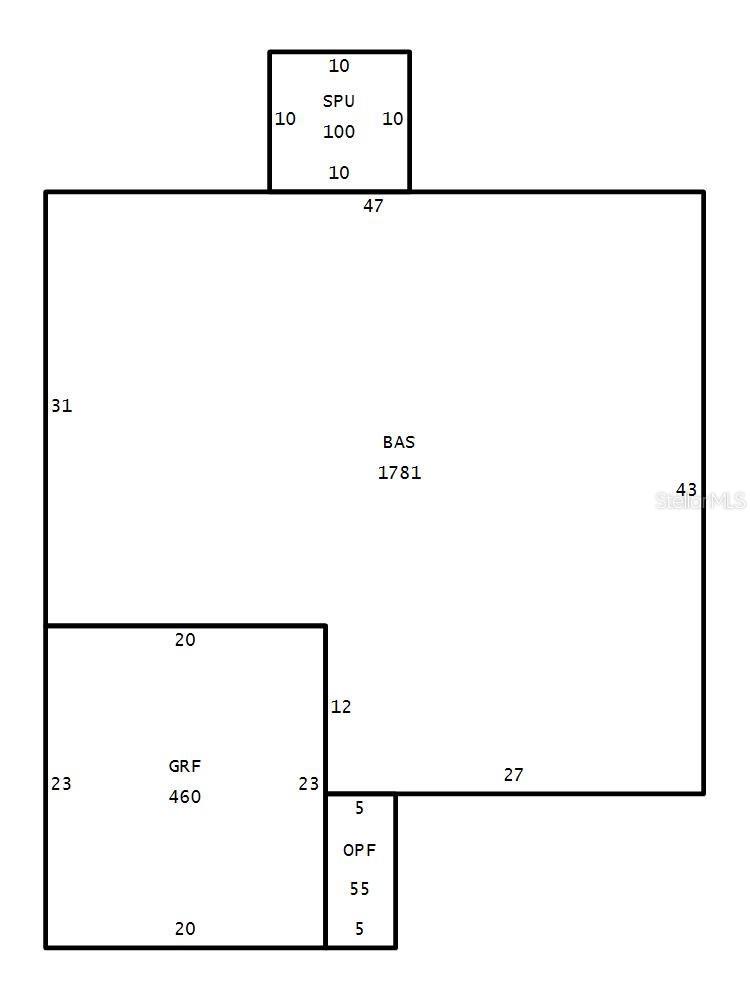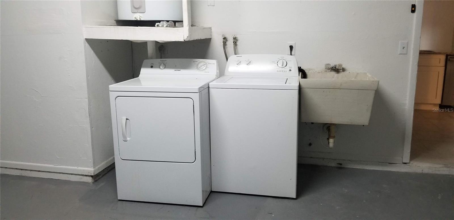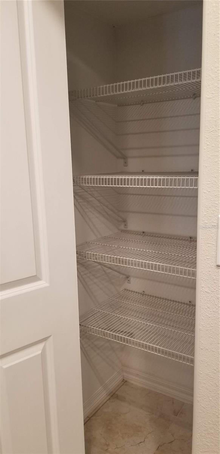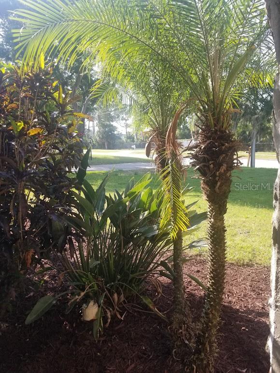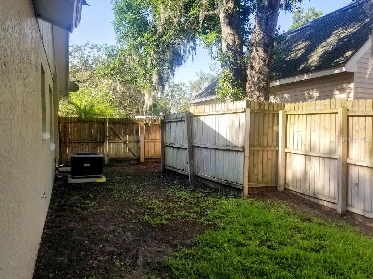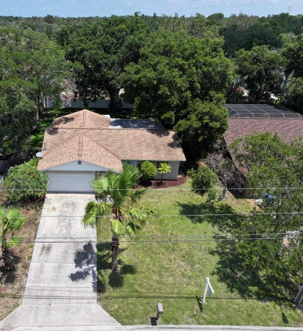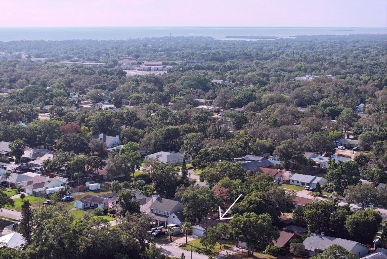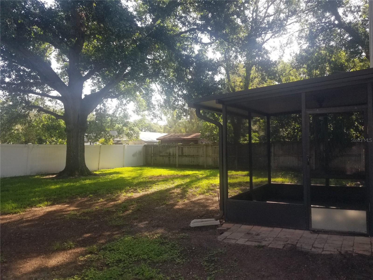1841 Georgia Avenue, PALM HARBOR, FL 34683
Property Photos
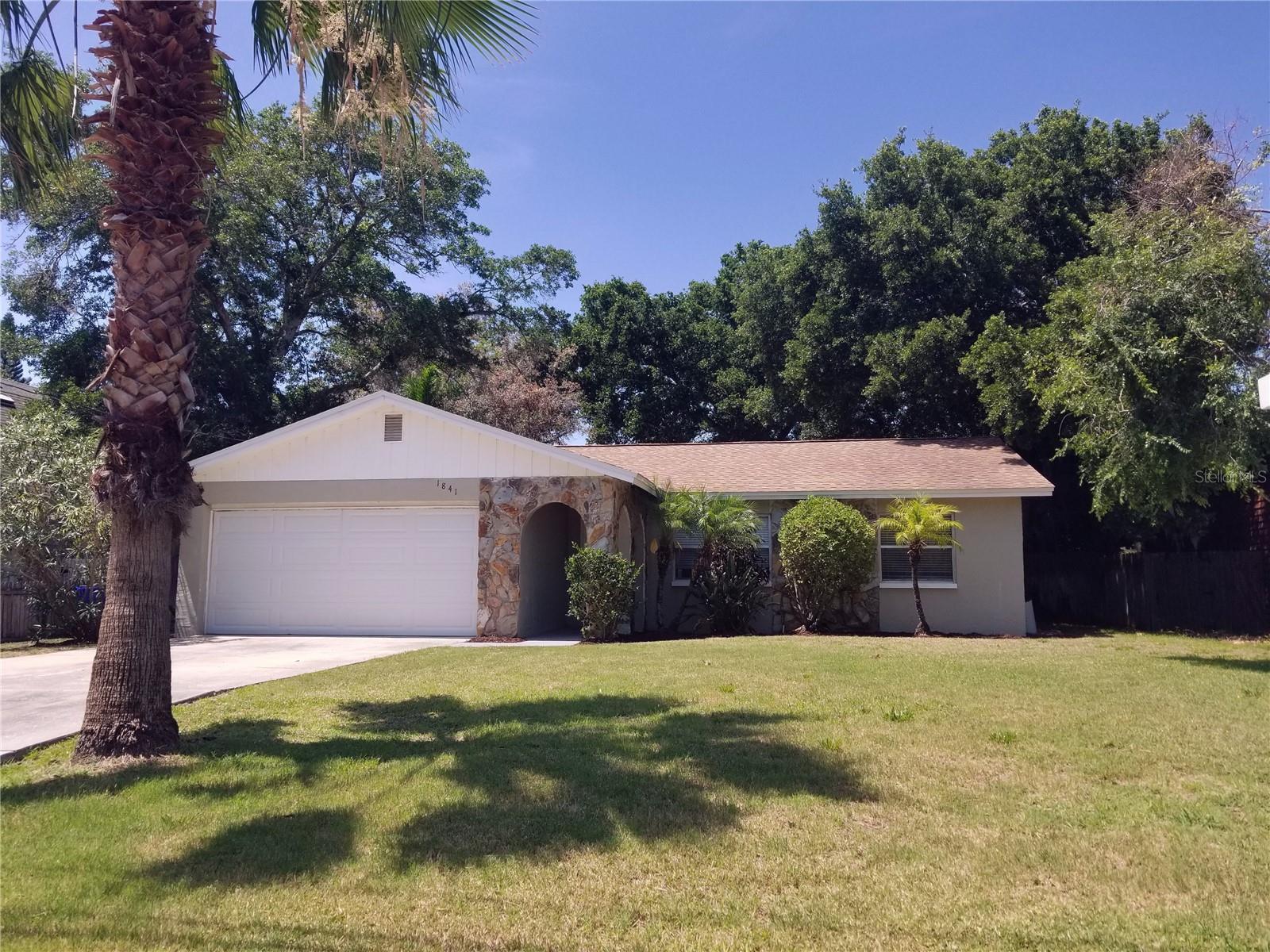
Would you like to sell your home before you purchase this one?
Priced at Only: $515,000
For more Information Call:
Address: 1841 Georgia Avenue, PALM HARBOR, FL 34683
Property Location and Similar Properties
- MLS#: TB8391254 ( Residential )
- Street Address: 1841 Georgia Avenue
- Viewed: 9
- Price: $515,000
- Price sqft: $215
- Waterfront: No
- Year Built: 1986
- Bldg sqft: 2396
- Bedrooms: 4
- Total Baths: 2
- Full Baths: 2
- Garage / Parking Spaces: 2
- Days On Market: 7
- Additional Information
- Geolocation: 28.0776 / -82.7528
- County: PINELLAS
- City: PALM HARBOR
- Zipcode: 34683
- Subdivision: Sutherland Town Of
- Elementary School: Ozona
- Middle School: Palm Harbor
- High School: Palm Harbor Univ
- Provided by: JOHN PARVIN
- Contact: Joann Stumpf
- 727-791-4263

- DMCA Notice
-
DescriptionOne or more photo(s) has been virtually staged. Palm Harbor, you've been waiting for this house to come on market! Lovely ranch home with NO HOA fees, no Flood insurance and no history of flooding. Location is within Palm Harbor University High School zoning. This Palm Harbor beauty is a 4 bedroom, 2 bathroom, 2 car garage home with a screened porch off the back of the house and a fully fenced yard. This house has been updated with new vinyl flooring, a show stopping new kitchen (2020) with bathroom vanities and countertop upgrades. There is a large front living room which opens to the dining room with built ins for your treasures and trinkets to display. The kitchen has a long breakfast bar to showcase the gorgeous granite surface. Newer stainless steel appliances and pantry round out the kitchen. The kitchen opens to the family room with double French doors to the outside screened and covered patio. The larger fourth bedroom will open your mind to possibilites, an office, playroom, workout space, retreat, in house gym. It certainly is large enogh to capture your ideas about having that 'extra' space. And then there is the yard, large open, fenced ready for all of your family activities. Chicken coop, raised bed planters, childs playground or trampoline? There is enough space to accomodate all types of hobbies, games and fun! Check out the A rated schools zoned for this address. Follow PCSB for enrollment criteria. This property's location is close to the shop local movement of downtown Palm Harbor merchants, the shops of delightful Dunedin and the historic shops on the sponge docks in Tarpon Springs. In addition, all the big box stores are available. The award winning Pinellas County beaches, Clearwater beach, marinas, bike trails, multiple County parks are part of the local scene. There are many restaurants, religious venues, accessible highways, two major airports, major medical facilities, colleges and all the recreation activities available on the west coast of Pinellas County at your disposal. Let's include golfing, golf courses and County clubs, if that's your style. Local beach access at Crystal Beach is 2.5 miles away. The best of the best location, downtown, coastal, yet suburban modern living. Come make this house your own. Some pictures virtually staged and are marked as such.
Payment Calculator
- Principal & Interest -
- Property Tax $
- Home Insurance $
- HOA Fees $
- Monthly -
Features
Building and Construction
- Covered Spaces: 0.00
- Exterior Features: Lighting, Private Mailbox, Sidewalk
- Fencing: Fenced
- Flooring: Luxury Vinyl
- Living Area: 1781.00
- Roof: Shingle
Land Information
- Lot Features: In County, Landscaped, Level, Oversized Lot, Sidewalk, Paved
School Information
- High School: Palm Harbor Univ High-PN
- Middle School: Palm Harbor Middle-PN
- School Elementary: Ozona Elementary-PN
Garage and Parking
- Garage Spaces: 2.00
- Open Parking Spaces: 0.00
- Parking Features: Driveway, Garage Door Opener, Guest, On Street, Parking Pad, RV Access/Parking
Eco-Communities
- Water Source: None
Utilities
- Carport Spaces: 0.00
- Cooling: Central Air
- Heating: Central, Electric
- Pets Allowed: Yes
- Sewer: Public Sewer
- Utilities: Cable Connected, Electricity Connected, Public, Sewer Connected
Finance and Tax Information
- Home Owners Association Fee: 0.00
- Insurance Expense: 0.00
- Net Operating Income: 0.00
- Other Expense: 0.00
- Tax Year: 2024
Other Features
- Appliances: Cooktop, Dishwasher, Disposal, Dryer, Electric Water Heater, Range Hood, Refrigerator, Washer
- Country: US
- Furnished: Unfurnished
- Interior Features: Cathedral Ceiling(s), Ceiling Fans(s), Kitchen/Family Room Combo, Living Room/Dining Room Combo, Open Floorplan, Split Bedroom, Walk-In Closet(s), Window Treatments
- Legal Description: SUTHERLAND, TOWN OF E 73.3FT OF W 300FT OF S 132.5FT OF BLK 78 (MAP S-01-28-15)
- Levels: One
- Area Major: 34683 - Palm Harbor
- Occupant Type: Vacant
- Parcel Number: 01-28-15-88560-078-0011
- Zoning Code: R-1
Nearby Subdivisions
Arbor Chase
Autumn Woodsunit 1
Barrington Oaks West
Baywood Village
Baywood Village Sec 2
Baywood Village Sec 5
Beacon Groves
Blue Jay Woodlands Ph 2
Blue Jay Woodlands Ph 1
Burghstreamss Sub
Country Woods
Courtyards 1 At Gleneagles
Crystal Beach Heights
Crystal Beach Rev
Eniswood
Estates At Eniswood
Forest Grove Ph I
Forest Grove Ph Iii
Franklin Square East
Futrells Sub
Garlands The
Gleneagles
Gleneagles Cluster
Grand Bay Sub
Hammocks The
Hammocks The Unit Iii
Harbor Hills Of Palm Harbor
Harbor Lakes
Harbor Woods
Hidden Lake
Hidden Meadows Sub
Highlands Of Innisbrook
Hilltop Groves Estates
Honeymoon Ridge 1st Add
Indian Bluff Island
Indian Bluff Island 2nd Add
Indian Bluff Island 3rd Add
Indian Trails
Indian Trails Add
Innisbrook Prcl F
Klosterman Oaks Village
Kramer F A Sub
Lake Highlands Estates
Larocca Estates
Laurel Oak Woods
Manning Oaks
Noell Heights
Not In Hernando
Ozona Shores
Patty Ann Acres
Pipers Meadow
Pleasant Valley Add
Silver Ridge
Spanish Oaks
St Joseph Sound Estates
Sutherland Shores
Sutherland Town Of
Sutherland Town Of Blk 117 Lot
Tampa Tarpon Spgs Land Co
Townhomes Of Westlake
Villas Of Beacon Groves
Wall Spgs
Waterford Crossing Ph I
Waterford Crossing Ph Ii
West Breeze Estates
Westlake Village
Westlake Village Pt Rep Blk 6
Westlake Village Sec Ii
Wexford Leas
Wexford Leasunit 2a
Whisper Lake Sub

- Frank Filippelli, Broker,CDPE,CRS,REALTOR ®
- Southern Realty Ent. Inc.
- Mobile: 407.448.1042
- frank4074481042@gmail.com



