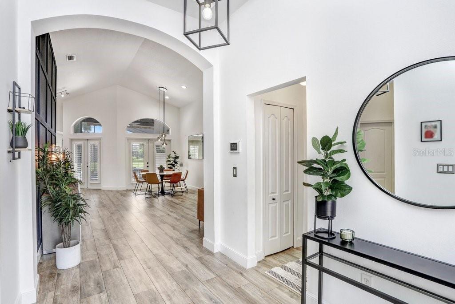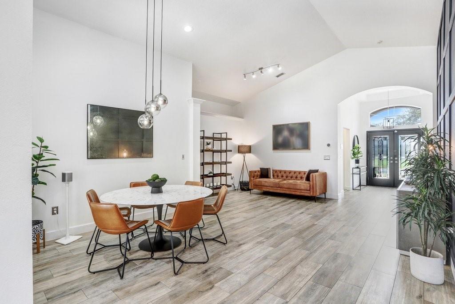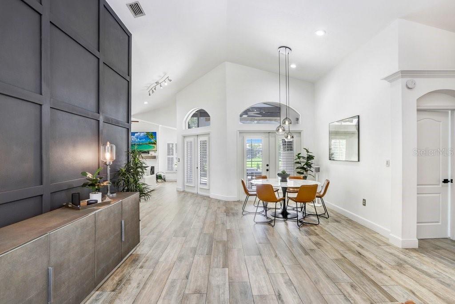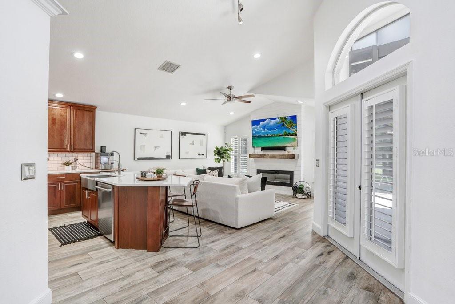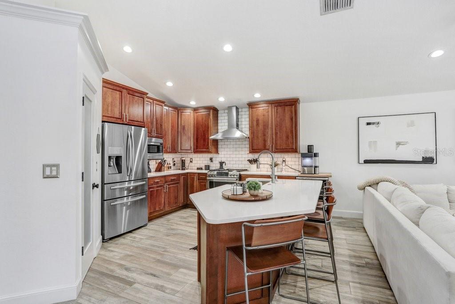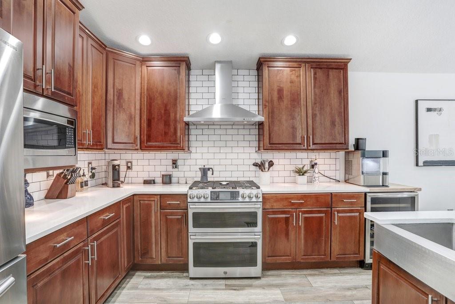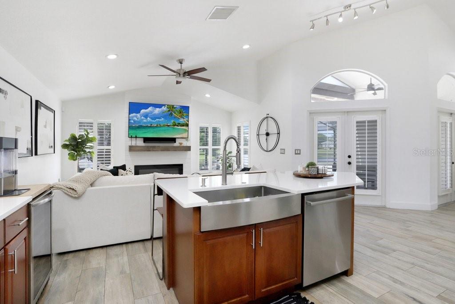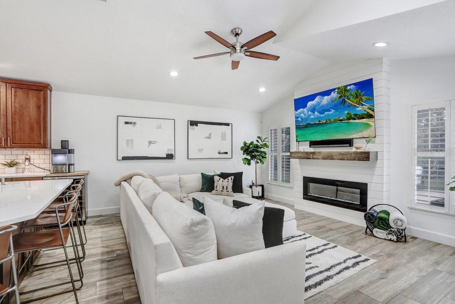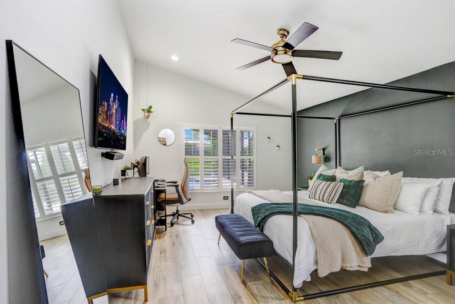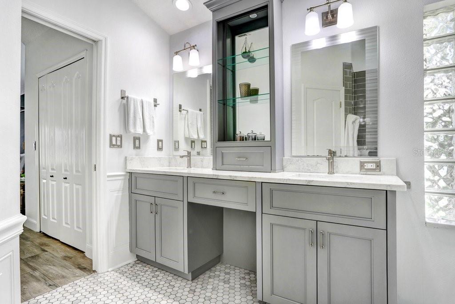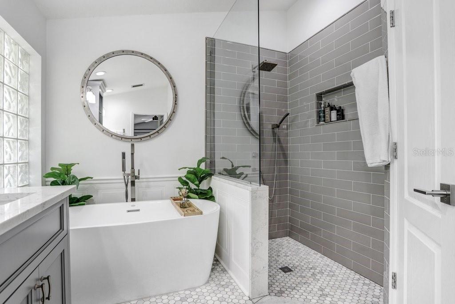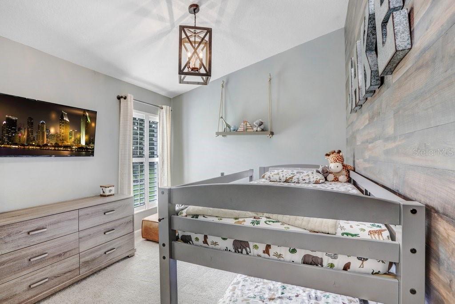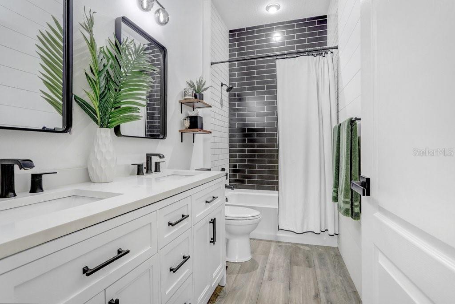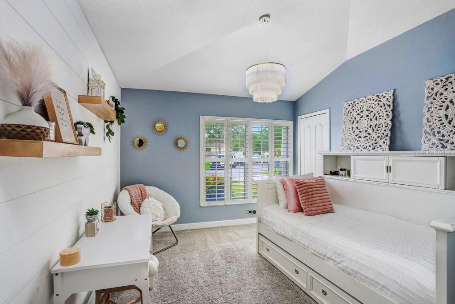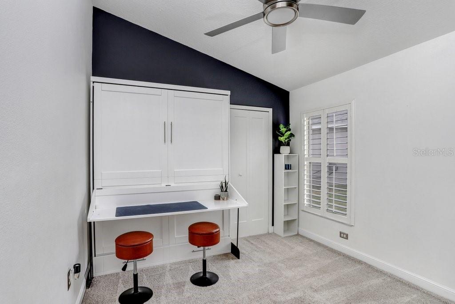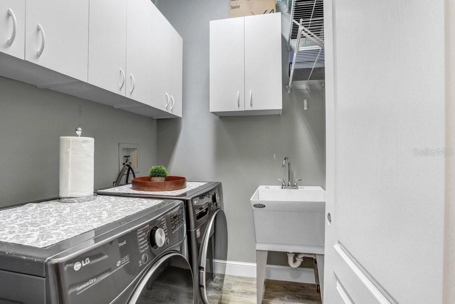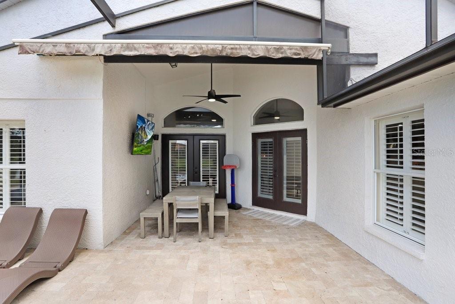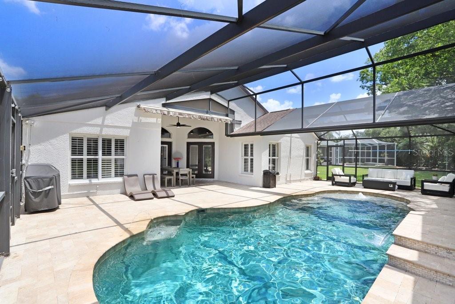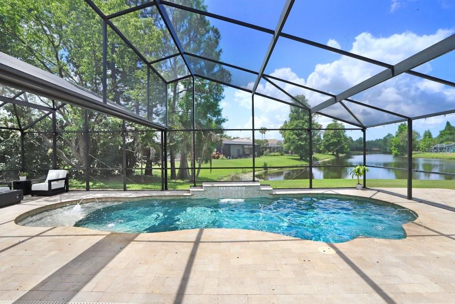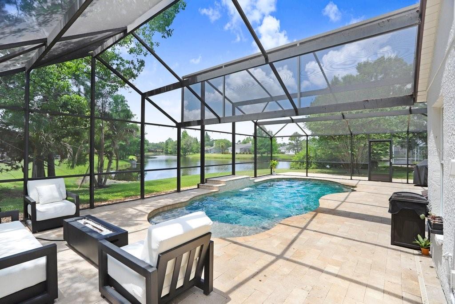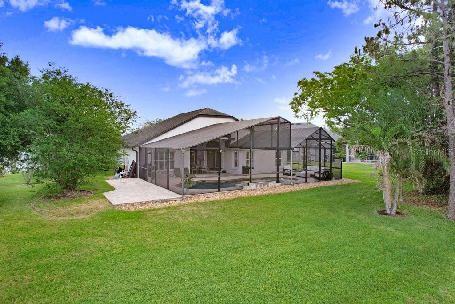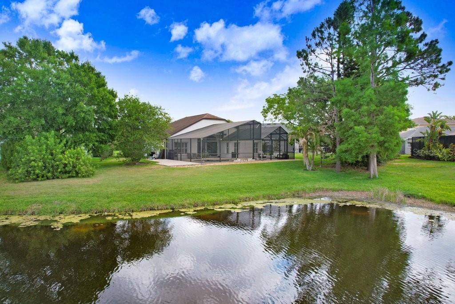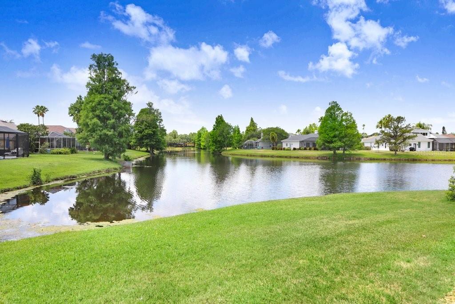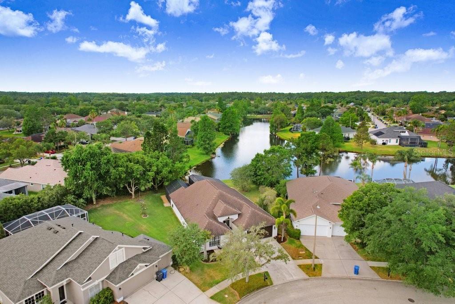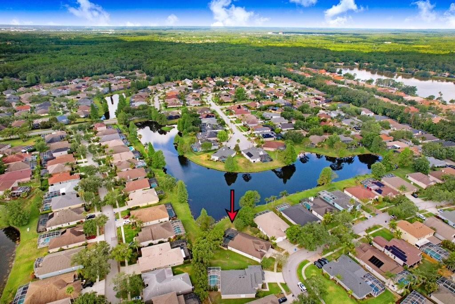10112 Downey Lane, TAMPA, FL 33626
Property Photos
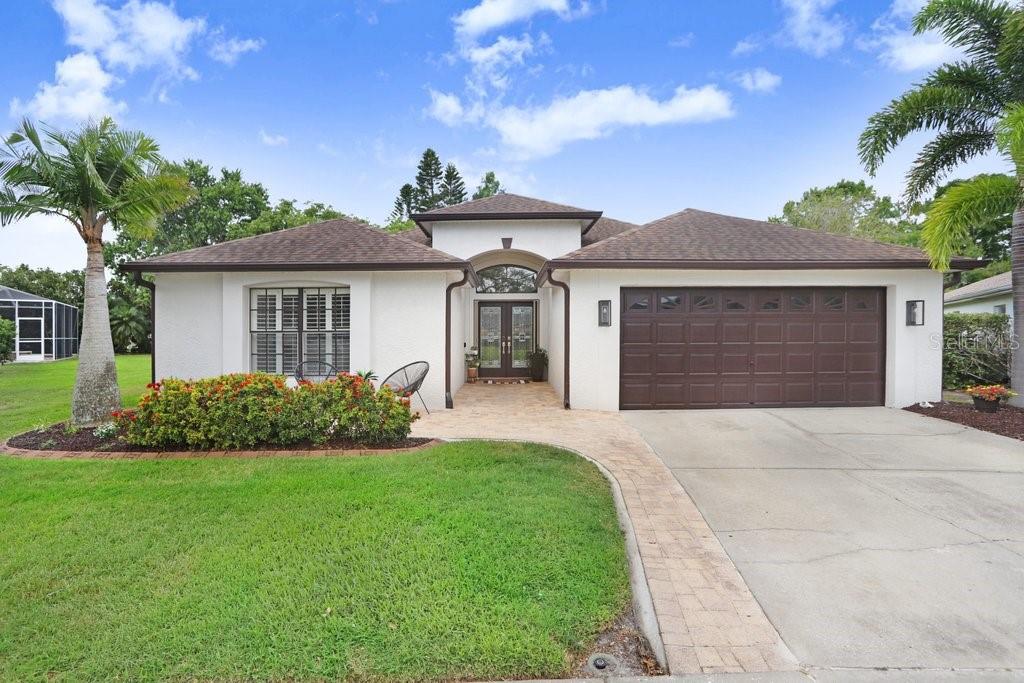
Would you like to sell your home before you purchase this one?
Priced at Only: $789,900
For more Information Call:
Address: 10112 Downey Lane, TAMPA, FL 33626
Property Location and Similar Properties
- MLS#: TB8391621 ( Residential )
- Street Address: 10112 Downey Lane
- Viewed: 17
- Price: $789,900
- Price sqft: $294
- Waterfront: Yes
- Wateraccess: Yes
- Waterfront Type: Pond
- Year Built: 1997
- Bldg sqft: 2687
- Bedrooms: 4
- Total Baths: 2
- Full Baths: 2
- Garage / Parking Spaces: 2
- Days On Market: 7
- Additional Information
- Geolocation: 28.0531 / -82.5998
- County: HILLSBOROUGH
- City: TAMPA
- Zipcode: 33626
- Subdivision: Westchase Sec 377
- Elementary School: Westchase HB
- Middle School: Davidsen HB
- High School: Alonso HB
- Provided by: KELLER WILLIAMS TAMPA CENTRAL
- Contact: William Lolly
- 813-865-0700

- DMCA Notice
-
DescriptionWelcome to this stunningly remodeled pool home nestled in the highly desirable Westchase community! This charming residence offers 4 spacious bedrooms and 2 bathrooms, with a generous 2,110 sqft of thoughtfully designed living space. The open floor plan features soaring vaulted ceilings, flooding the home with natural light and providing picturesque views of the sparkling pool and peaceful pond. The gourmet kitchen is a chefs dream, boasting sleek quartz countertops, stainless steel appliances including a gas range with double oven, and a spacious walk in pantry. It seamlessly overlooks the family and dining rooms, making it perfect for entertaining guests or keeping an eye on the kids while cooking. The private master suite is conveniently situated on its own wing of the house and includes walk in closet. The luxurious en suite bathroom offers a spa like retreat with his and her sinks, a freestanding tub, and a separate showeran ideal space to unwind after a long day. The additional three bedrooms, along with a full guest bathroom, laundry room, and a two car garage, provide ample space for family and guests. Step outside to the screened in pool area, reminiscent of a resort, featuring a heated pool with travertine deck, covered seating, and plenty of room to soak up the sun. All of this overlooks the tranquil pond, creating a serene backdrop for outdoor living and relaxation. Dont miss the opportunity to make this beautiful, move in ready home yours!
Payment Calculator
- Principal & Interest -
- Property Tax $
- Home Insurance $
- HOA Fees $
- Monthly -
Features
Building and Construction
- Covered Spaces: 0.00
- Exterior Features: French Doors, Rain Gutters, Sidewalk
- Flooring: Carpet, Tile
- Living Area: 2110.00
- Roof: Shingle
School Information
- High School: Alonso-HB
- Middle School: Davidsen-HB
- School Elementary: Westchase-HB
Garage and Parking
- Garage Spaces: 2.00
- Open Parking Spaces: 0.00
Eco-Communities
- Pool Features: In Ground
- Water Source: Public
Utilities
- Carport Spaces: 0.00
- Cooling: Central Air
- Heating: Electric
- Pets Allowed: Yes
- Sewer: Public Sewer
- Utilities: Cable Available
Finance and Tax Information
- Home Owners Association Fee: 421.00
- Insurance Expense: 0.00
- Net Operating Income: 0.00
- Other Expense: 0.00
- Tax Year: 2024
Other Features
- Appliances: Dishwasher, Microwave, Range, Range Hood, Refrigerator
- Association Name: Westchase Community Association / Debbie Sainz
- Association Phone: 813-926-6404
- Country: US
- Interior Features: Cathedral Ceiling(s), Kitchen/Family Room Combo, Open Floorplan
- Legal Description: WESTCHASE SECTION 377 LOT 25 BLOCK 1
- Levels: One
- Area Major: 33626 - Tampa/Northdale/Westchase
- Occupant Type: Owner
- Parcel Number: U-16-28-17-05S-000001-00025.0
- Views: 17
- Zoning Code: PD
Nearby Subdivisions
Calf Path Estates
Fawn Lake Ph V
Fawn Ridge Village B
Fawn Ridge Village F Un 1
Fawn Ridge Village H Un 1
Fawn Ridge Village H Un 2
Highland Park Ph 1
Mandolin Ph 2b
Old Memorial
Old Memorial Sub Ph
The Palms At Citrus Park
Tree Tops North Ph 2b
Tree Tops Ph 2
Twin Branch Acres
Waterchase
Waterchase Ph 01
Waterchase Ph 1
Waterchase Ph 2
Waterchase Ph 4
Waterchase Ph 5
Waterchase Ph 6
Waterchase Ph I
Westchase Millport
Westchase Sec 110
Westchase Sec 201
Westchase Sec 203
Westchase Sec 205
Westchase Sec 211
Westchase Sec 223
Westchase Sec 225 22
Westchase Sec 225 227 229
Westchase Sec 225, 227, 229
Westchase Sec 225227229
Westchase Sec 322
Westchase Sec 323 Rev
Westchase Sec 370
Westchase Sec 376
Westchase Sec 377
Westchase Sec 430a
Westchase Section 430b
Westchase Sections 302 304
Westchase Sections 302 & 304
Westchester Ph 2a
Westchester Ph 3
Westchester Phase2b
Westwood Lakes Ph 1a
Westwood Lakes Ph 2b Un 2
Westwood Lakes Ph 2c

- Frank Filippelli, Broker,CDPE,CRS,REALTOR ®
- Southern Realty Ent. Inc.
- Mobile: 407.448.1042
- frank4074481042@gmail.com



