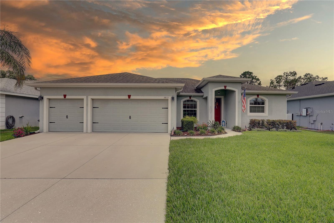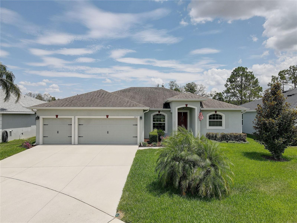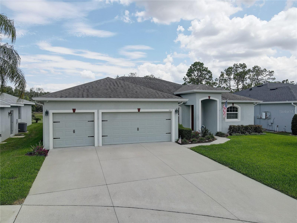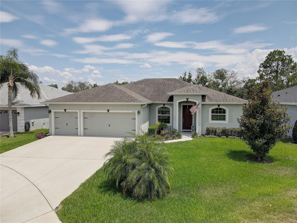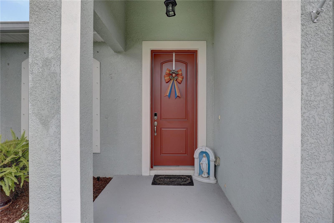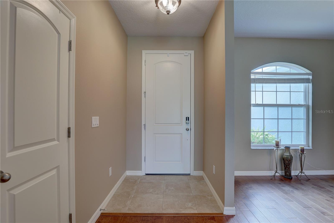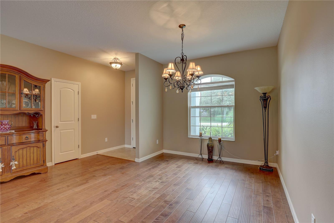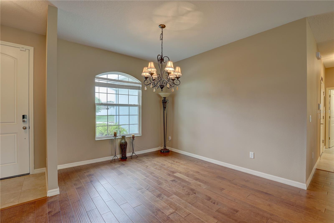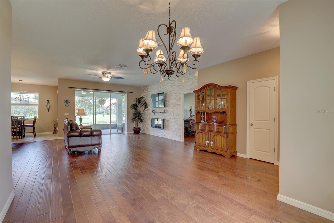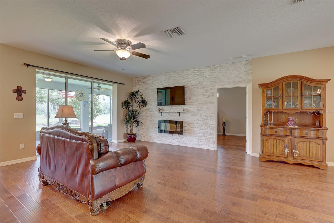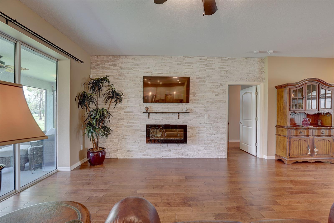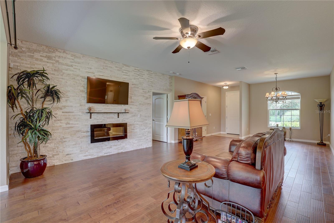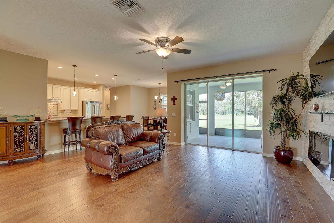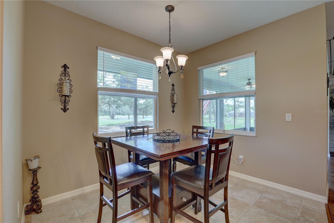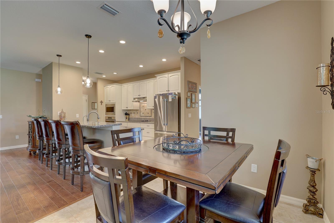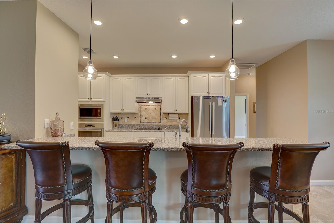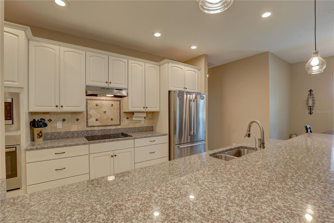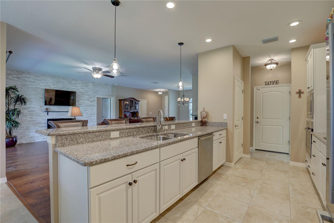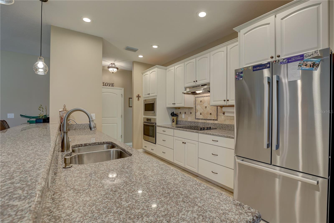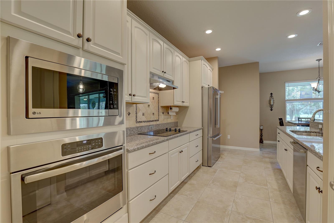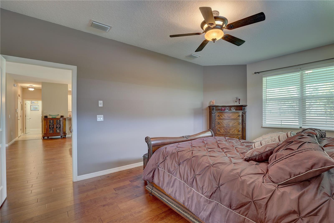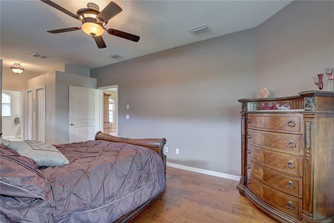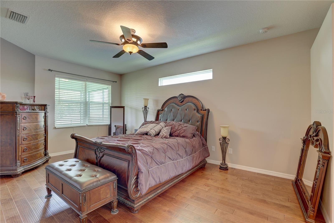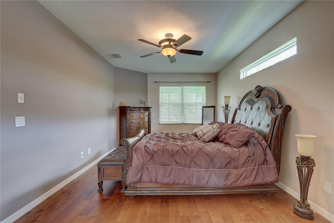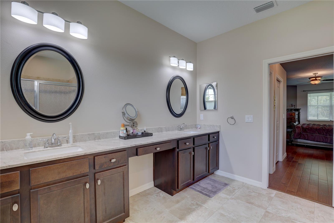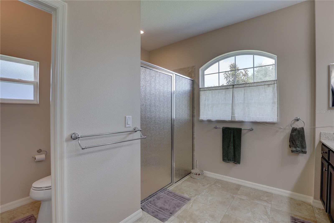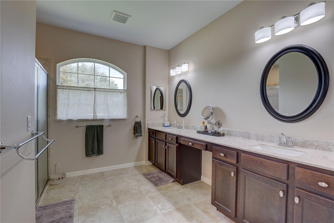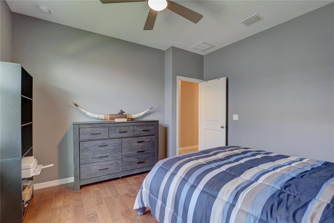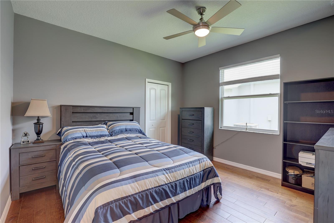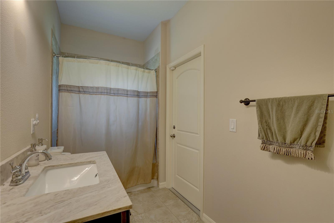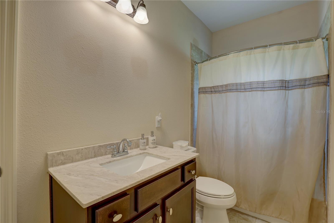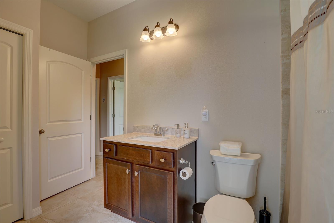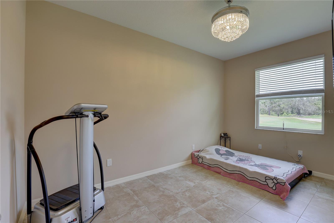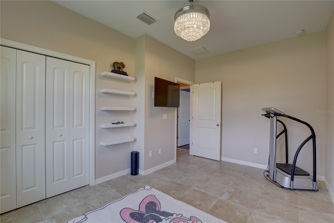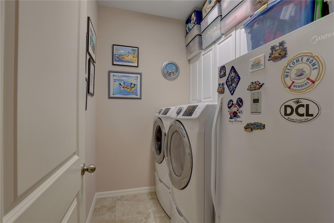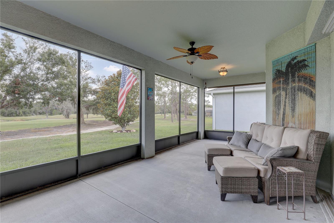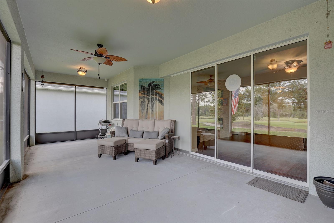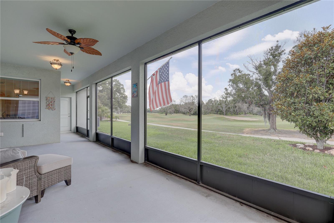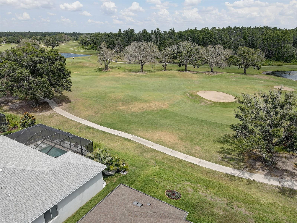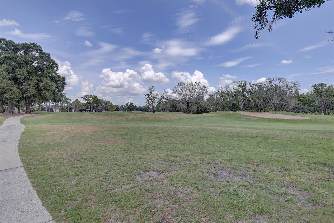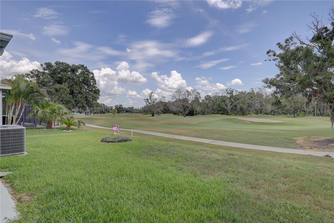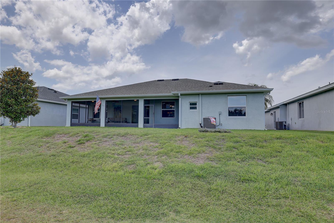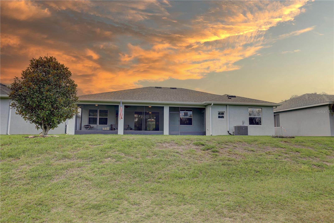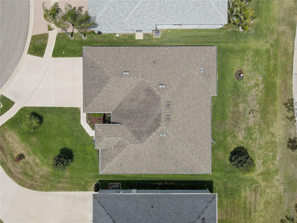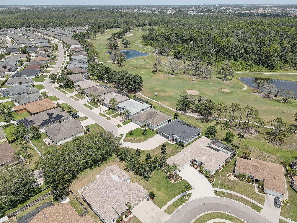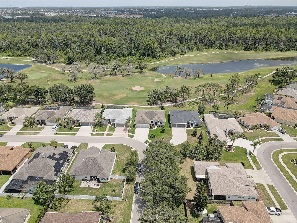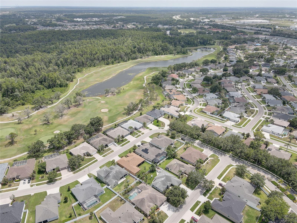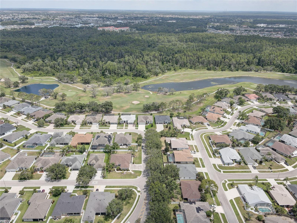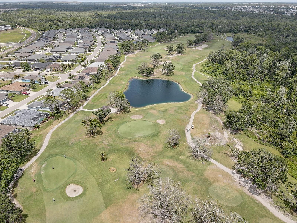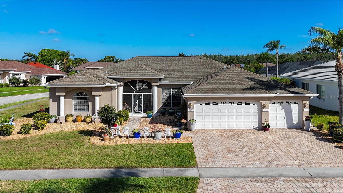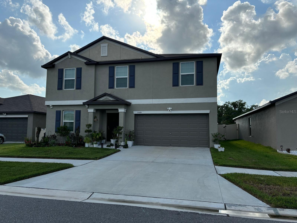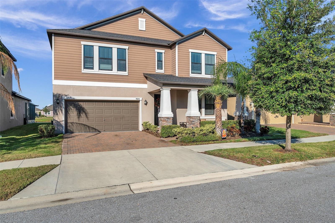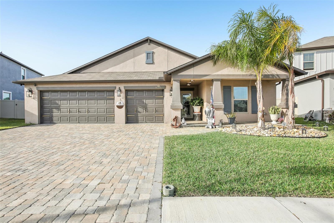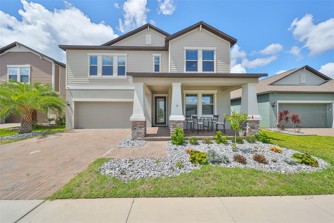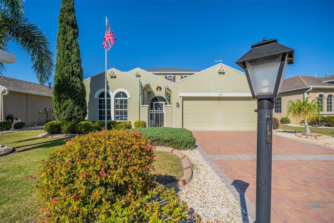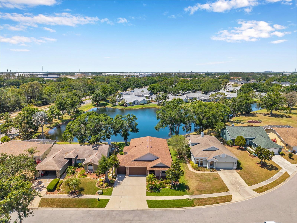3813 Salida Delsol Drive, RUSKIN, FL 33573
Property Photos
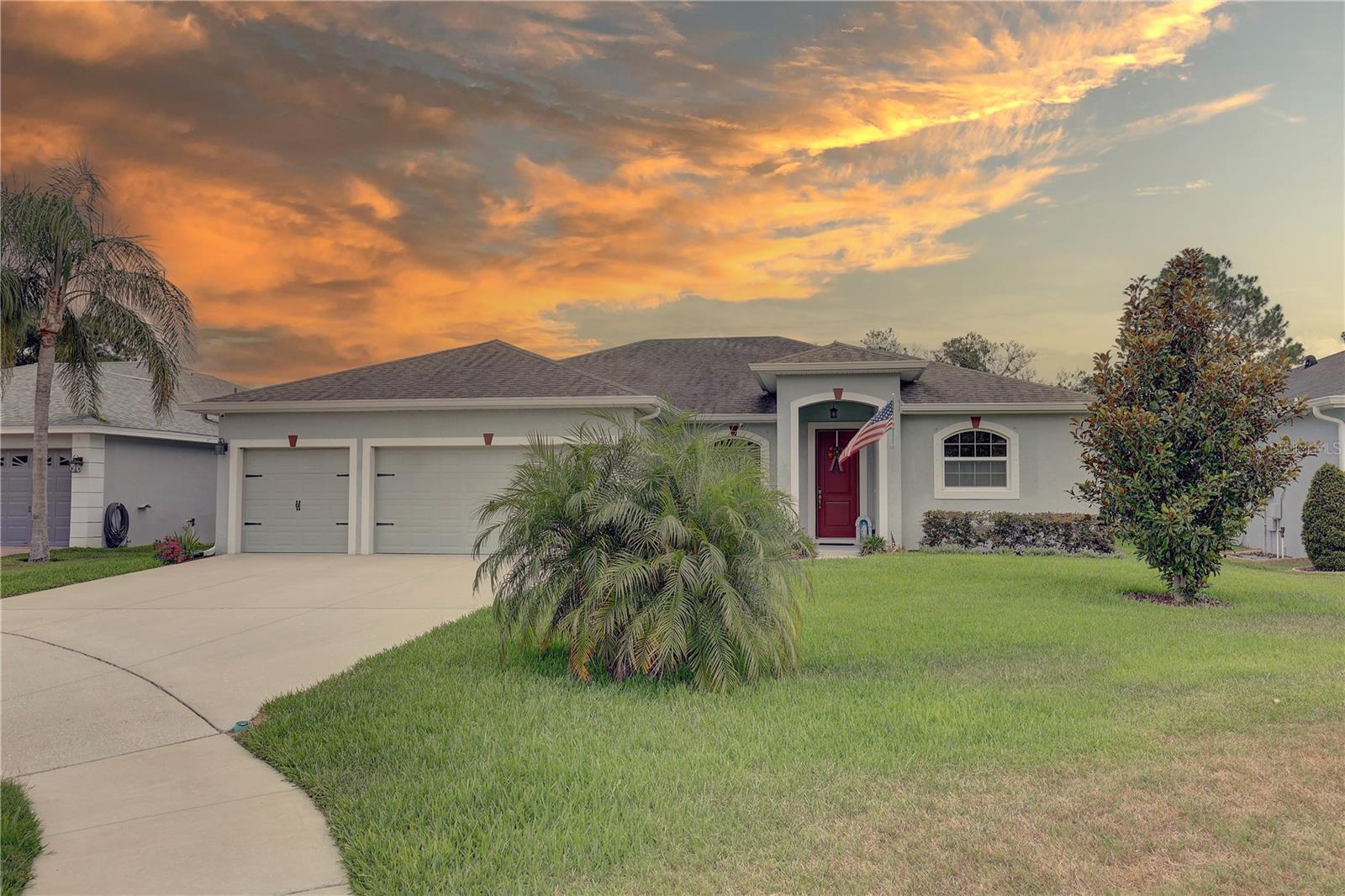
Would you like to sell your home before you purchase this one?
Priced at Only: $499,000
For more Information Call:
Address: 3813 Salida Delsol Drive, RUSKIN, FL 33573
Property Location and Similar Properties
- MLS#: TB8391779 ( Residential )
- Street Address: 3813 Salida Delsol Drive
- Viewed: 14
- Price: $499,000
- Price sqft: $163
- Waterfront: No
- Year Built: 2018
- Bldg sqft: 3066
- Bedrooms: 3
- Total Baths: 2
- Full Baths: 2
- Days On Market: 12
- Additional Information
- Geolocation: 27.7327 / -82.3746
- County: HILLSBOROUGH
- City: RUSKIN
- Zipcode: 33573
- Elementary School: Cypress Creek
- Middle School: Shields
- High School: Lennard
- Provided by: LPT REALTY, LLC.

- DMCA Notice
-
DescriptionGated community.... On the cypress creek golf course between the 3rd and 4th hole... Beautiful community pool... 3 car garage... Many interior upgrades! Nestled between the 3rd and 4th holes of the scenic cypress creek golf course, this meticulously maintained home offers unparalleled views and a serene lifestyle. Located within the exclusive, gated villa d'este community, you will enjoy both privacy and a vibrant neighborhood atmosphere. Step through the front door and discover a bright and airy open floor plan that seamlessly connects the living and dining areas, perfect for both quiet evenings and lively gatherings. High ceilings elevate the space, while warm wood and gleaming ceramic tile floors flow throughout, creating a rich foundation thats equal parts stylish and functional. The heart of this home is its modern kitchen, where stone countertops and an abundance of cabinetry provide both beauty and practicality. Premium appliancessuch as the built in oven and microwave, are seamlessly integrated, making meal preparation a joy. The space also includes a raised bar height counter top for additional dining space overlooking the custom stone wall with built in fireplace in the living room. The primary suite is a peaceful retreat, complete with walk in closets and a spa like bathroom. Start your mornings on the screened lanai overlooking the rolling greenery golf course, move easily through a well laid out home, and unwind at the end of the day enjoying the beautiful green space that borders your backyard. The lanai has direct access to the secondary bathroom for more added functionality. A split floor plan where the primary suite is on the opposite side of the home from the remaining two generously sized bedrooms and a full bathroom, this home offers plenty of space for guests, hobbies, or a home office. Step outside and enjoy lush landscaping that beautifully frames the property. Whether sipping your morning coffee on the lanai or enjoying an evening stroll, the surrounding sidewalks and views of the adjacent golf course invite relaxation and ease. Located on a spacious lot, the home also includes an oversized 3 car garage offering additional storage and plenty of room to park your golf cart. Whether youre looking to entertain in style or retreat into your own private sanctuary, this home offers the perfect canvas for your next chapter. Every corner speaks of quality, every feature chosen with carethis is more than just a house; its where your best memories are waiting to be made. Call today for a private showing!
Payment Calculator
- Principal & Interest -
- Property Tax $
- Home Insurance $
- HOA Fees $
- Monthly -
Features
Building and Construction
- Covered Spaces: 0.00
- Exterior Features: Hurricane Shutters, Lighting, Rain Gutters, Sidewalk, Sliding Doors
- Flooring: Ceramic Tile, Wood
- Living Area: 1977.00
- Roof: Shingle
Property Information
- Property Condition: Completed
Land Information
- Lot Features: Landscaped, On Golf Course, Sidewalk, Paved
School Information
- High School: Lennard-HB
- Middle School: Shields-HB
- School Elementary: Cypress Creek-HB
Garage and Parking
- Garage Spaces: 3.00
- Open Parking Spaces: 0.00
- Parking Features: Driveway, Garage Door Opener, Ground Level, Oversized
Eco-Communities
- Water Source: Public
Utilities
- Carport Spaces: 0.00
- Cooling: Central Air
- Heating: Electric, Heat Pump
- Pets Allowed: Number Limit, Yes
- Sewer: Public Sewer
- Utilities: Cable Connected, Electricity Connected, Phone Available, Underground Utilities, Water Connected
Finance and Tax Information
- Home Owners Association Fee Includes: Common Area Taxes, Pool, Security
- Home Owners Association Fee: 1070.48
- Insurance Expense: 0.00
- Net Operating Income: 0.00
- Other Expense: 0.00
- Tax Year: 2024
Other Features
- Appliances: Built-In Oven, Cooktop, Dishwasher, Disposal, Dryer, Electric Water Heater, Exhaust Fan, Ice Maker, Microwave, Range Hood, Refrigerator, Washer, Water Filtration System
- Association Name: Unique Property Services
- Association Phone: 813-879-1139
- Country: US
- Furnished: Unfurnished
- Interior Features: Ceiling Fans(s), Eat-in Kitchen, High Ceilings, Living Room/Dining Room Combo, Open Floorplan, Stone Counters, Thermostat, Walk-In Closet(s)
- Legal Description: VENTANA NORTH PHASE 1 LOT 2 BLOCK 2
- Levels: One
- Area Major: 33573 - Sun City Center / Ruskin
- Occupant Type: Owner
- Parcel Number: U-02-32-19-82B-000002-00002.0
- View: Golf Course
- Views: 14
- Zoning Code: PD
Similar Properties
Nearby Subdivisions
Belmont North Ph 2a
Belmont North Ph 2b
Belmont North Ph 2c
Belmont Ph 1a
Belmont Ph 1c1 Pt Rep
Belmont Ph 1c2a Pt Re
Belmont South Ph 2d
Belmont South Ph 2d Paseo Al
Belmont South Ph 2e
Belmont South Ph 2f
Belmont South Phase 2d
Cypress Creek
Cypress Creek Ph 1
Cypress Creek Ph 2
Cypress Creek Ph 3
Cypress Creek Ph 4a
Cypress Creek Ph 5a
Cypress Mill Ph 1a
La Paloma Village
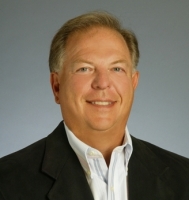
- Frank Filippelli, Broker,CDPE,CRS,REALTOR ®
- Southern Realty Ent. Inc.
- Mobile: 407.448.1042
- frank4074481042@gmail.com



