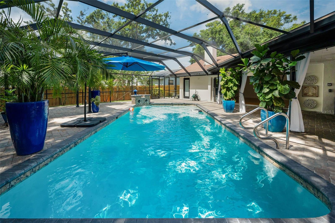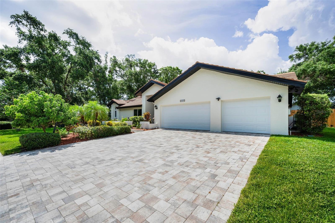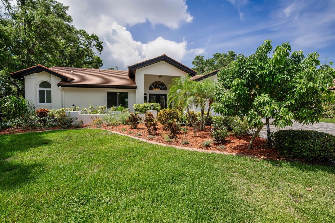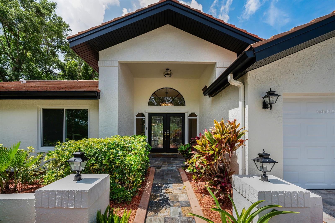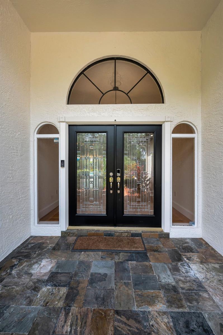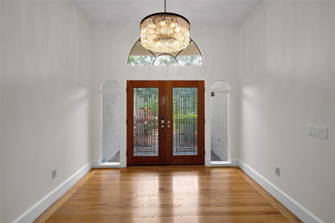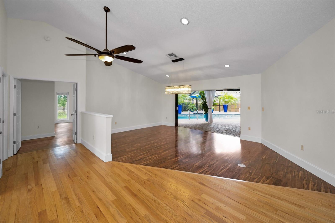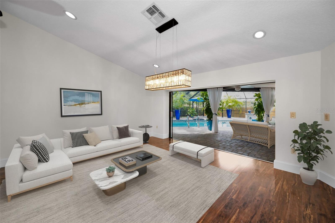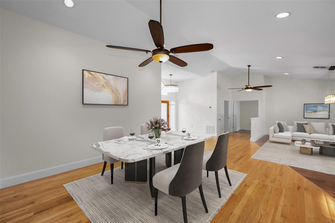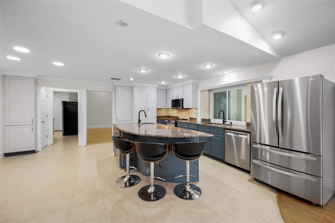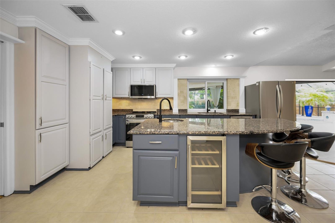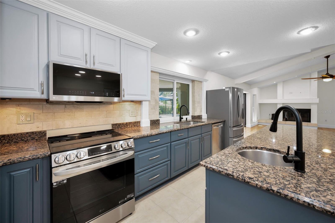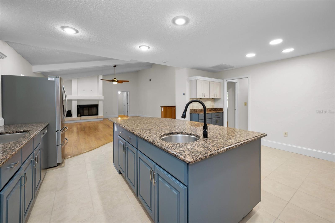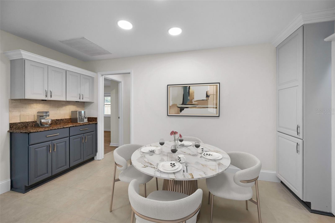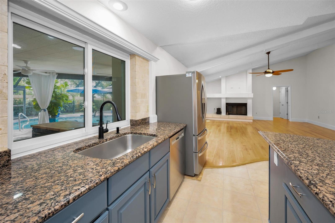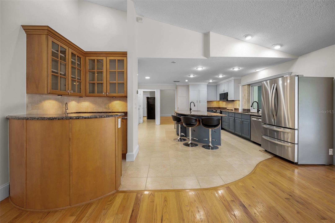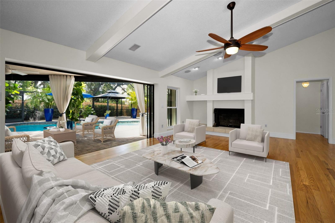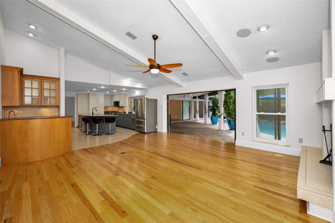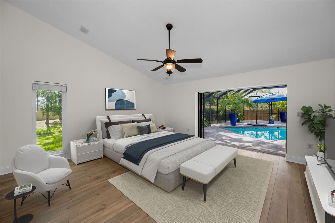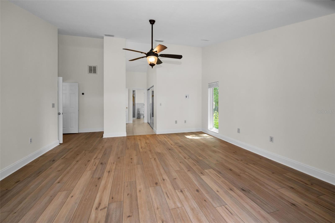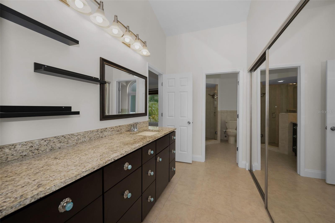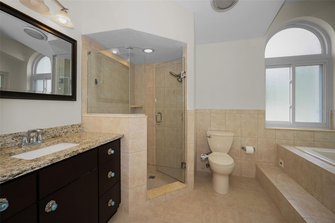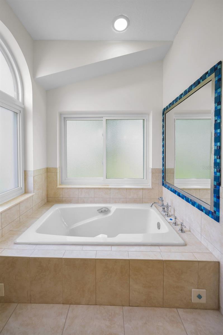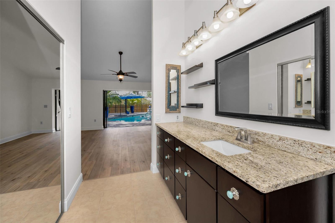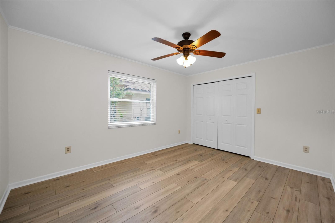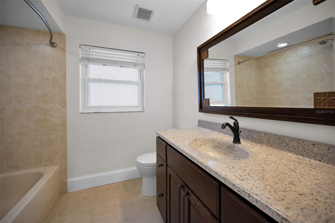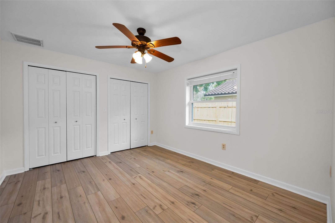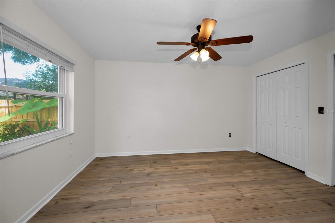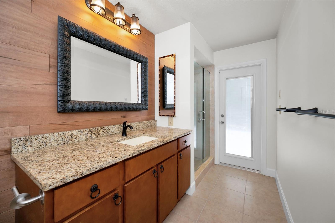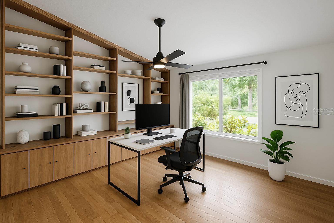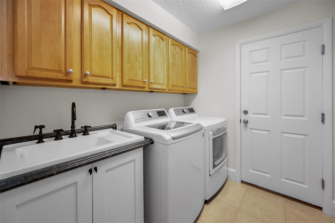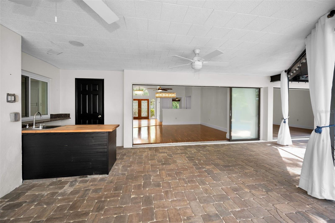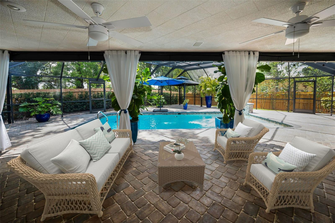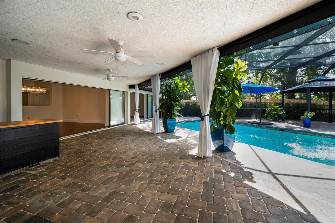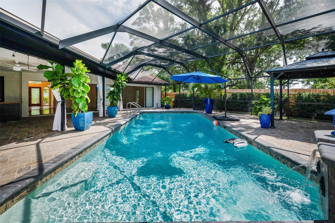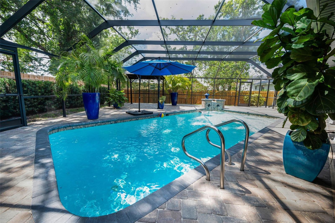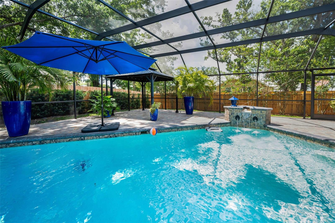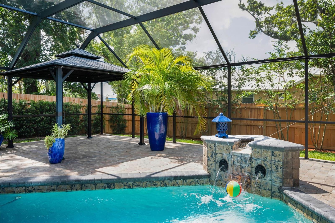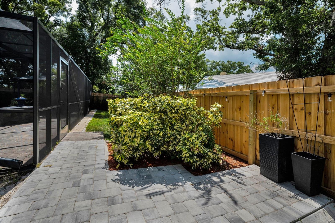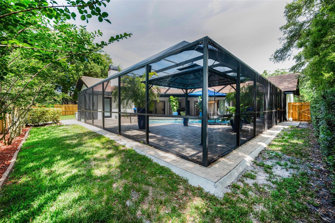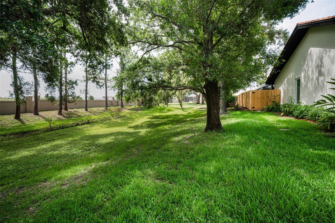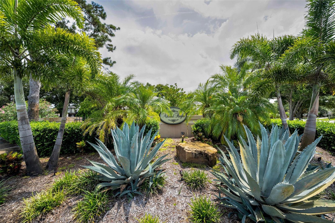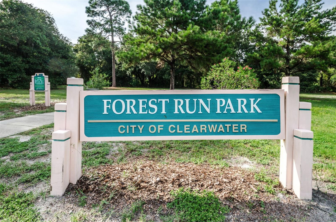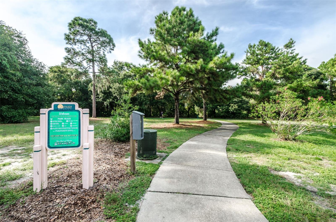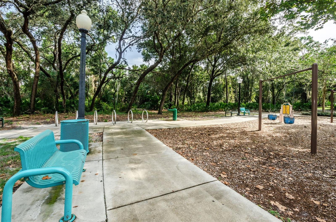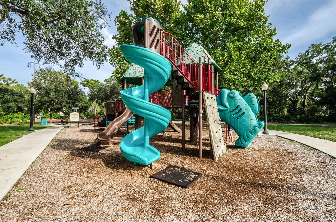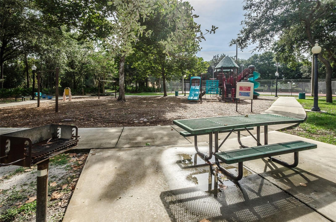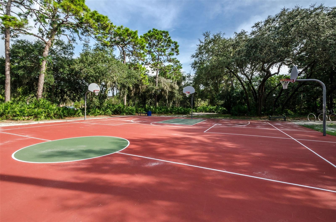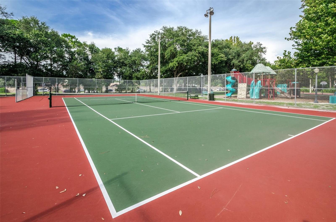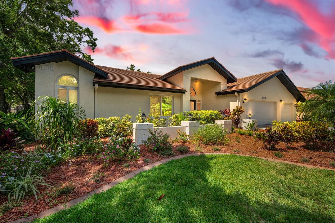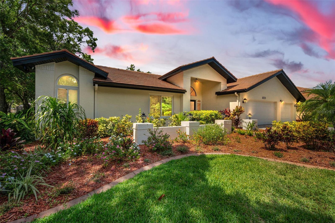3089 Ashland Terrace, CLEARWATER, FL 33761
Property Photos

Would you like to sell your home before you purchase this one?
Priced at Only: $895,000
For more Information Call:
Address: 3089 Ashland Terrace, CLEARWATER, FL 33761
Property Location and Similar Properties
- MLS#: TB8392686 ( Residential )
- Street Address: 3089 Ashland Terrace
- Viewed: 75
- Price: $895,000
- Price sqft: $203
- Waterfront: No
- Year Built: 1988
- Bldg sqft: 4417
- Bedrooms: 5
- Total Baths: 3
- Full Baths: 3
- Days On Market: 57
- Additional Information
- Geolocation: 28.0437 / -82.7099
- County: PINELLAS
- City: CLEARWATER
- Zipcode: 33761
- Subdivision: Ashland Heights
- Elementary School: Curlew Creek
- Middle School: Safety Harbor
- High School: Countryside
- Provided by: COLDWELL BANKER REALTY

- DMCA Notice
-
DescriptionOne or more photo(s) has been virtually staged. STUNNING POOL HOME IN DESIRABLE ASHLAND HEIGHTS! Located at the end of a cul de sac in the desirable Countryside neighborhood, this impressive 5 bedroom, 3 bath residence offers over 3,200 sqft of beautifully designed living space and an expansive outdoor oasis perfect for entertaining. Step outside to your private, saltwater heated pool (30 x 16) with fountains surrounded by a spacious pavered lanaiideal for year round enjoyment. Inside, the chef inspired kitchen boasts an abundance of cabinetry, granite counters, a full suite of stainless steel appliances (20232025) and a wine refrigerator. The split 3 way floor plan ensures maximum privacy, with the primary suite featuring a luxurious en suite bath complete with garden tub, separate shower, dual vanities and a generous walk in closet. A connected office/den adds versatility and can serve as a 5th bedroom. The family room is warm and inviting, highlighted by a wood burning fireplace perfect for hosting or relaxing evenings. Vaulted and volume ceilings throughout. Additional updates include a new HVAC system (2025), new water heater (2024), updated electrical panel (2020) and new garage doors (2025). The home is also outfitted with Simonton impact rated windows for peace of mind. Lush, mature landscaping creates a private outdoor sanctuary. Enjoy nearby Countryside Country Club, featuring 27 holes of golf, tennis courts and vibrant social activities. Conveniently close to Mease Countryside Hospital, top rated schools, shopping, and diningthis exceptional home offers the perfect blend of comfort, luxury, privacy and location. Truly a place you'll be proud to call home!
Payment Calculator
- Principal & Interest -
- Property Tax $
- Home Insurance $
- HOA Fees $
- Monthly -
Features
Building and Construction
- Covered Spaces: 0.00
- Exterior Features: Sidewalk, Sliding Doors, Sprinkler Metered
- Fencing: Fenced, Wood
- Flooring: Laminate, Luxury Vinyl, Tile, Wood
- Living Area: 3277.00
- Roof: Tile
Property Information
- Property Condition: Completed
Land Information
- Lot Features: Cul-De-Sac, City Limits, Landscaped, Near Golf Course, Sidewalk, Paved
School Information
- High School: Countryside High-PN
- Middle School: Safety Harbor Middle-PN
- School Elementary: Curlew Creek Elementary-PN
Garage and Parking
- Garage Spaces: 3.00
- Open Parking Spaces: 0.00
Eco-Communities
- Pool Features: Gunite, Heated, In Ground, Salt Water, Screen Enclosure
- Water Source: Public
Utilities
- Carport Spaces: 0.00
- Cooling: Central Air
- Heating: Central, Electric
- Pets Allowed: Yes
- Sewer: Public Sewer
- Utilities: BB/HS Internet Available, Cable Available, Electricity Connected, Sewer Connected, Sprinkler Meter, Underground Utilities, Water Connected
Finance and Tax Information
- Home Owners Association Fee Includes: Management
- Home Owners Association Fee: 61.67
- Insurance Expense: 0.00
- Net Operating Income: 0.00
- Other Expense: 0.00
- Tax Year: 2024
Other Features
- Appliances: Convection Oven, Dishwasher, Disposal, Dryer, Microwave, Range, Refrigerator, Washer, Water Softener, Wine Refrigerator
- Association Name: Proactive Property Management/Adam Guthrie
- Association Phone: 727-773-9542
- Country: US
- Furnished: Unfurnished
- Interior Features: Built-in Features, Cathedral Ceiling(s), Ceiling Fans(s), Eat-in Kitchen, High Ceilings, Kitchen/Family Room Combo, Open Floorplan, Primary Bedroom Main Floor, Solid Wood Cabinets, Split Bedroom, Stone Counters, Thermostat, Vaulted Ceiling(s), Walk-In Closet(s), Wet Bar, Window Treatments
- Legal Description: ASHLAND HEIGHTS THE W 90FT OF LOT 11
- Levels: One
- Area Major: 33761 - Clearwater
- Occupant Type: Vacant
- Parcel Number: 16-28-16-01654-000-0110
- Possession: Close Of Escrow
- Style: Contemporary
- Views: 75
Nearby Subdivisions
Ashland Heights
Aspen Trails Sub
Brookfield
Brookfield Of Estancia
Bryn Mawr At Countryside
Chateaux Woods Condo
Clubhouse Estates Of Countrysi
Countryside Tr 55
Countryside Tr 56
Countryside Tr 58
Curlew City
Curlew City First Rep
Cypress Bend Of Countryside
Eagle Estates
Eagle Estates-warren Rep I
Eagle Estateswarren Rep I
Highland Acres
Landmark Reserve
Landmark Woods 2nd Add
Northwood Estates-tr C
Northwood Estatestr C
Northwood West
Oak Forest Of Countryside
Summerset Villas
Timber Ridge Of Countryside
Trails Of Countryside
Westchester Of Countryside
Wildwood Of Countryside
Winding Wood Condo
Woodland Villas Condo 1

- Frank Filippelli, Broker,CDPE,CRS,REALTOR ®
- Southern Realty Ent. Inc.
- Mobile: 407.448.1042
- frank4074481042@gmail.com



