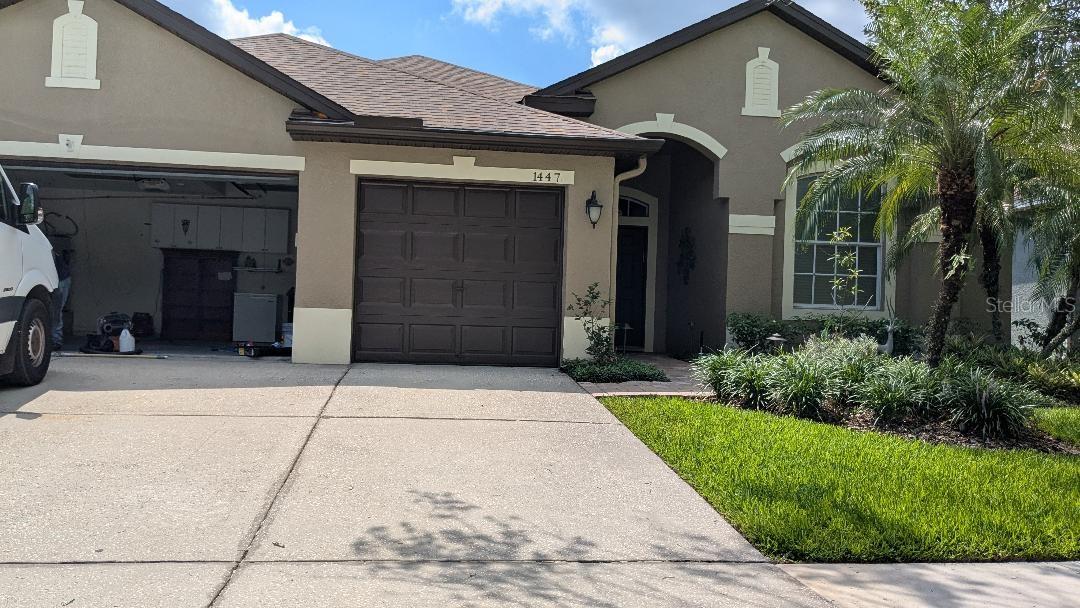3916 Valrico Grove Drive, VALRICO, FL 33594
Property Photos

Would you like to sell your home before you purchase this one?
Priced at Only: $4,000
For more Information Call:
Address: 3916 Valrico Grove Drive, VALRICO, FL 33594
Property Location and Similar Properties
- MLS#: TB8396289 ( Residential Lease )
- Street Address: 3916 Valrico Grove Drive
- Viewed: 14
- Price: $4,000
- Price sqft: $1
- Waterfront: No
- Year Built: 2004
- Bldg sqft: 4381
- Bedrooms: 4
- Total Baths: 4
- Full Baths: 3
- 1/2 Baths: 1
- Garage / Parking Spaces: 3
- Days On Market: 10
- Additional Information
- Geolocation: 27.9229 / -82.2334
- County: HILLSBOROUGH
- City: VALRICO
- Zipcode: 33594
- Subdivision: Valrico Groves
- Elementary School: Buckhorn
- Middle School: Mulrennan
- High School: Durant
- Provided by: SIGNATURE REALTY ASSOCIATES
- Contact: Lisa Anderson
- 813-689-3115

- DMCA Notice
-
DescriptionElegantly upgraded energy efficient executive pool/spa home in stunning tree lined neighborhood south of brandon blvd! This 3 car garage home w/4 bedroom, 3. 5 baths with all bedrooms having direct access to a full bathroom! Bonus room with wet bar & bath makes it a dream. Wait until you see the master bedroom with sitting area to spoil you, grand master bathroom with 3 fully custom closets! Did i mention that the house has energy efficient windows & real wood floors throughout other than tile in wet areas & the neutral bright interior just painted! Plantation shutters & crown molding adorns this home throughout. The caged pool and spa area also has pavers with plenty of entertainment space! The grand entry begins with double leaded glass door entry showcasing the living room with double step tray ceiling elegantly trimmed in crown molding and a view of your pool and spa all screened to keep the bugs out! The formal dining room will be cherished as it will provide wonderful gatherings! The kitchen has 42 cabinetry, plenty of counter space with cook top, built in oven, microwave and a separate breakfast nook! Pantry is completely customized to excite you. The great room has a double sided fireplace with access to the bonus room! The pool table and arcades game remain with the house for your use! The 2nd bedroom has direct access to the guest bath and you will love how large both the bedroom and the bath! Bedrooms 3 & 4 have a jack n jill bath with separate shower area from the vanity area to make morning more efficient! The laundry room has built in cabinets & laundry sink! The 3 car garage is oversized with a paver driveway to begin your experience with this amazing home! Commuting has many options for access with shopping and restaurants nearby even though you feel more relaxed driving home in neighborhoods with larger lots! This home zones to buckhorn, mulrennan and durant so great location option! The owners will provide lawn care, pool care and lawn pest care for you! This owner has not spared any expense to upgrade and maintain this stunning home! Smaller pet is what is desired due to the new wood flooring and must be approved by the owner.
Payment Calculator
- Principal & Interest -
- Property Tax $
- Home Insurance $
- HOA Fees $
- Monthly -
Features
Building and Construction
- Covered Spaces: 0.00
- Flooring: Ceramic Tile, Wood
- Living Area: 3505.00
Land Information
- Lot Features: Sidewalk
School Information
- High School: Durant-HB
- Middle School: Mulrennan-HB
- School Elementary: Buckhorn-HB
Garage and Parking
- Garage Spaces: 3.00
- Open Parking Spaces: 0.00
- Parking Features: Garage Door Opener
Eco-Communities
- Pool Features: Heated, In Ground, Salt Water, Screen Enclosure
- Water Source: Public
Utilities
- Carport Spaces: 0.00
- Cooling: Central Air
- Heating: Central, Electric
- Pets Allowed: Pet Deposit, Size Limit, Yes
- Sewer: Public Sewer
- Utilities: Sewer Connected
Finance and Tax Information
- Home Owners Association Fee: 0.00
- Insurance Expense: 0.00
- Net Operating Income: 0.00
- Other Expense: 0.00
Other Features
- Appliances: Bar Fridge, Dishwasher, Disposal, Microwave, Range, Refrigerator
- Association Name: George or Susan Benton
- Country: US
- Furnished: Partially
- Interior Features: Ceiling Fans(s), Crown Molding, Split Bedroom, Tray Ceiling(s), Walk-In Closet(s), Window Treatments
- Levels: One
- Area Major: 33594 - Valrico
- Occupant Type: Vacant
- Parcel Number: U-32-29-21-33X-000001-00005.0
- Views: 14
Owner Information
- Owner Pays: Grounds Care, Pool Maintenance, Repairs, Trash Collection
Similar Properties
Nearby Subdivisions
Brandon Ridge
Brandon Valrico Hills Estates
Brandonvalrico Hills Estates
Copper Ridge Tr E
Diamond Hill Ph 1a
Diamond Hill Ph 1a Unit 2
Duncan Groves
East Brandon Estates
Kings Mill
Meadow Woods Reserve
Meadowgrove
Oakwood Terrace Twnhms Phas
Somerset Tr B
Somerset Tr D
Somerset Tr E
Somerset Tract E
Summer Gate Twnhms
Summitview
Taho Woods
The Willows
Unplatted
Valrico
Valrico Groves

- Frank Filippelli, Broker,CDPE,CRS,REALTOR ®
- Southern Realty Ent. Inc.
- Mobile: 407.448.1042
- frank4074481042@gmail.com





















































