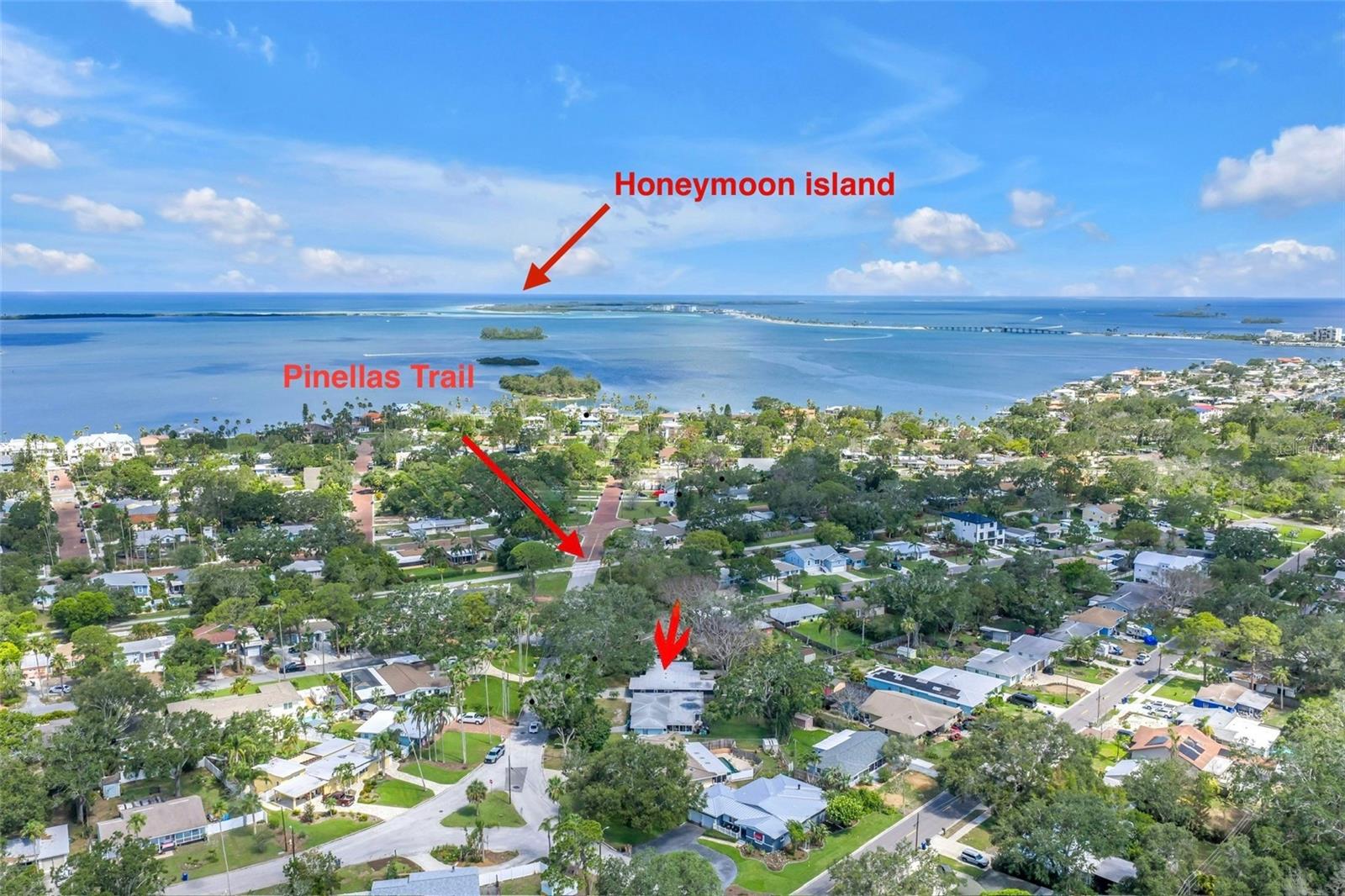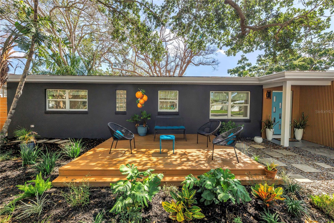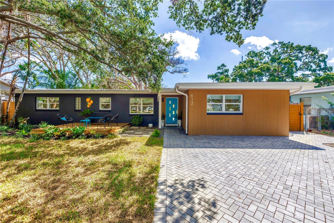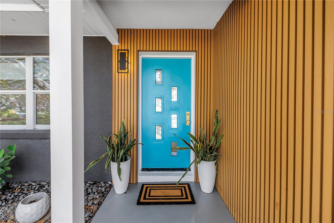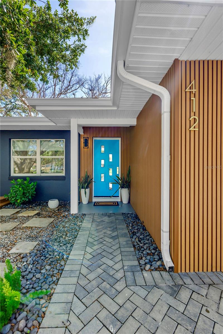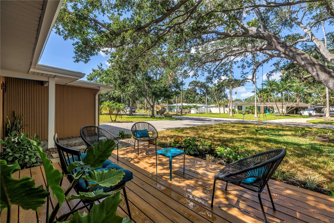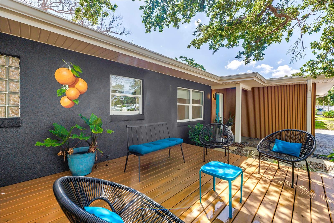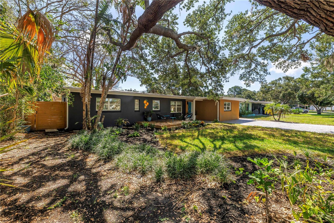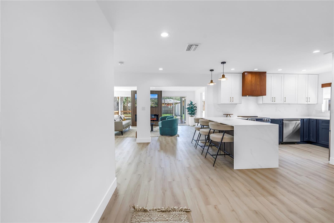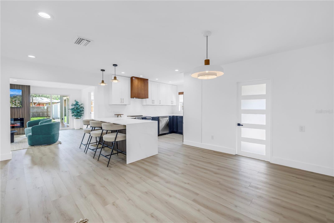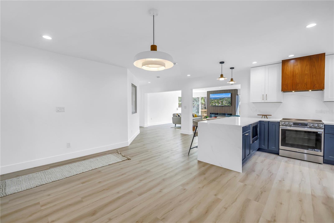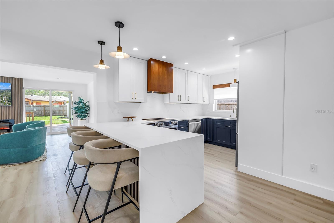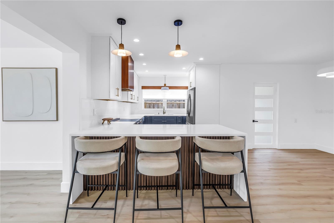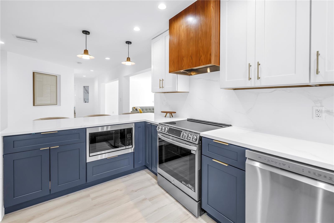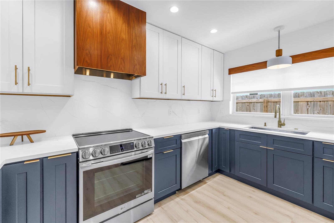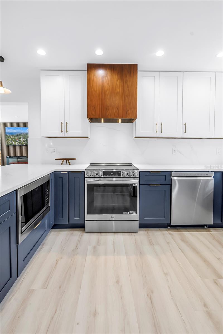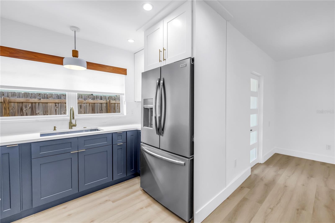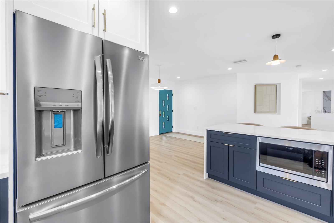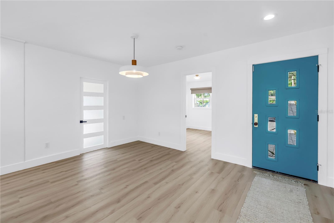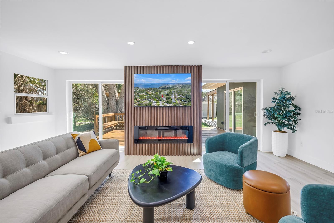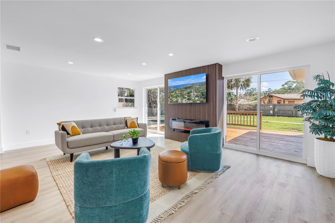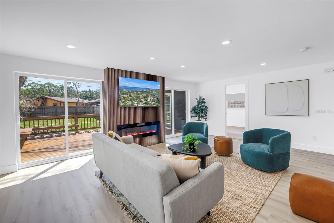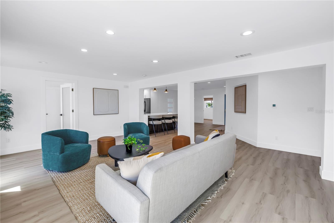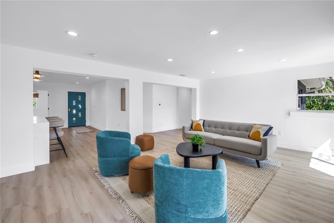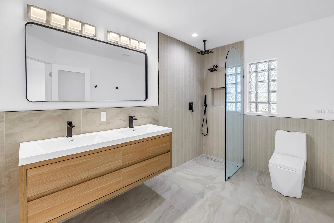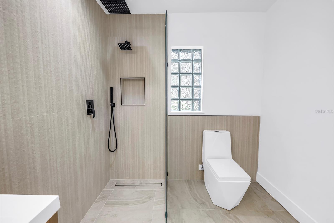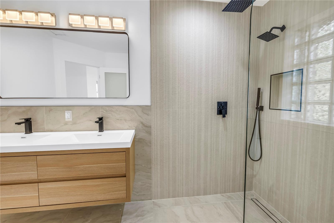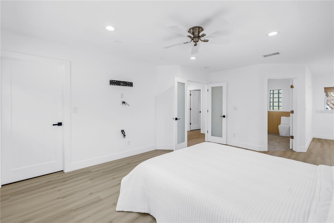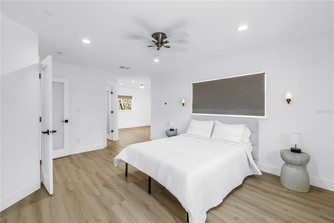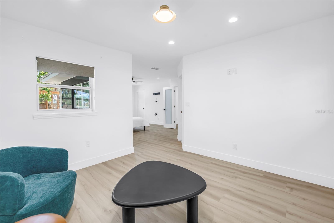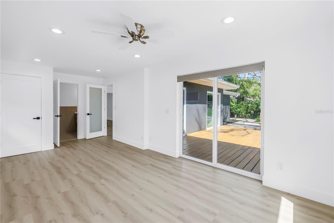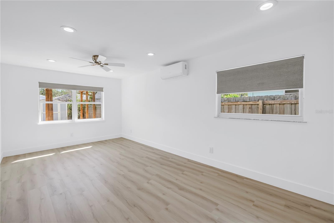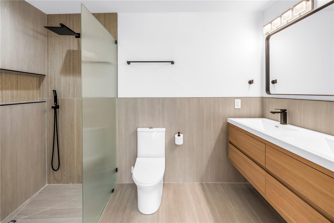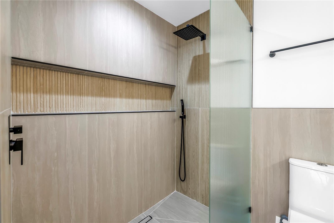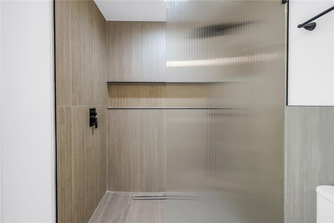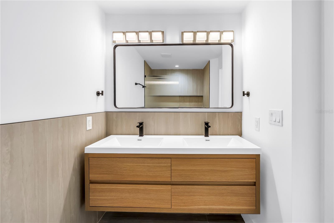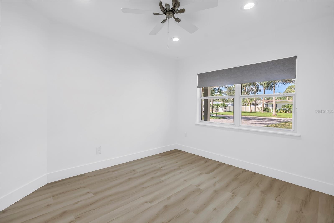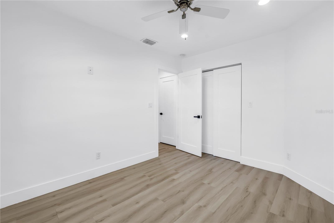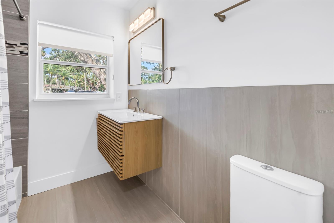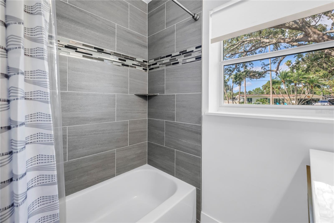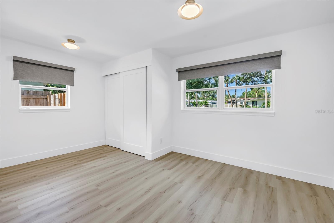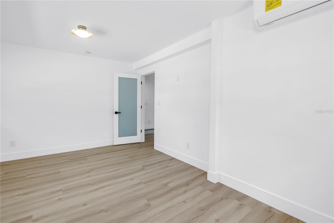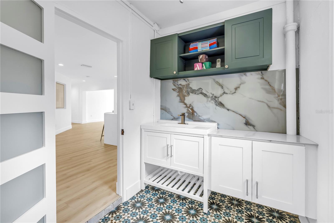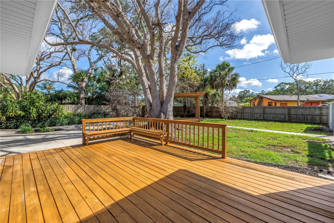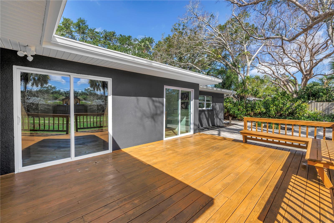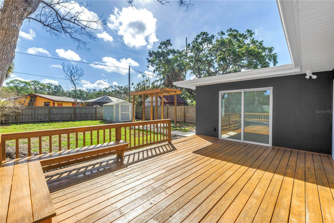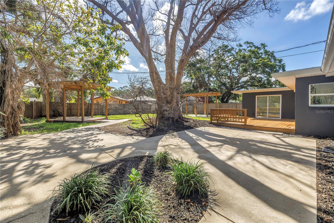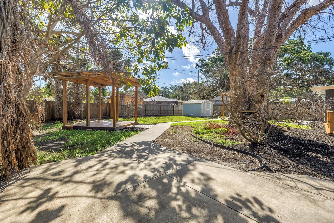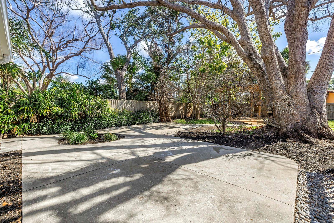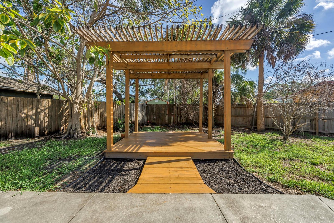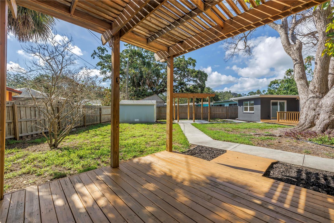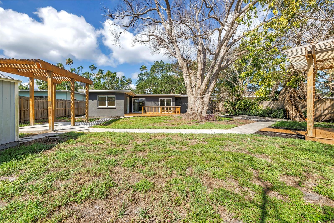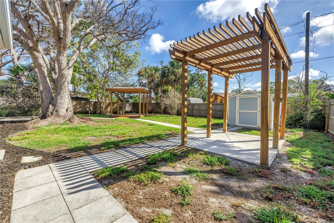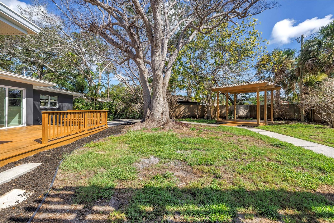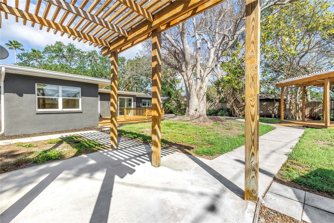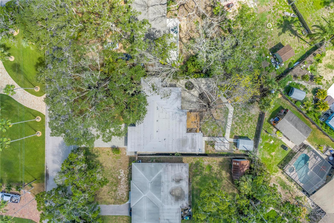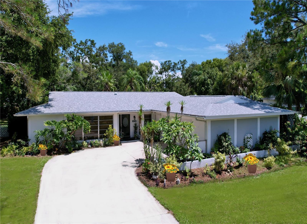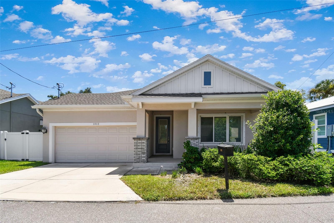412 Mira Vista Drive, DUNEDIN, FL 34698
Property Photos

Would you like to sell your home before you purchase this one?
Priced at Only: $799,000
For more Information Call:
Address: 412 Mira Vista Drive, DUNEDIN, FL 34698
Property Location and Similar Properties
- MLS#: TB8396665 ( Residential )
- Street Address: 412 Mira Vista Drive
- Viewed: 8
- Price: $799,000
- Price sqft: $363
- Waterfront: No
- Year Built: 1955
- Bldg sqft: 2200
- Bedrooms: 4
- Total Baths: 3
- Full Baths: 3
- Days On Market: 26
- Additional Information
- Geolocation: 28.0319 / -82.7853
- County: PINELLAS
- City: DUNEDIN
- Zipcode: 34698
- Subdivision: Dunedin Isles 1
- Elementary School: San Jose
- Middle School: Palm Harbor
- High School: Dunedin
- Provided by: DALTON WADE INC
- Contact: Kamil Nicalek
- 888-668-8283

- DMCA Notice
-
DescriptionElegant 4 Bedroom, 3 Bathroom Retreat in the Heart of Dunedin This private and beautifully appointed 4 bedroom, 3 bathroom residence offers the perfect balance of style, comfort, and Florida charm. Situated on a generous square lot with exceptional curb appeal, the property features mature landscaping and a striking oak tree that anchors the front yard with timeless beauty. From the moment you enter, youll be captivated by the homes open layout, unique architectural character, and tranquil ambiance. Natural light floods the interior through updated windows, complemented by modern LED ceiling lighting throughout. With over 2,200 square feet of thoughtfully designed living space, the home includes four bedrooms, with two of the bedrooms featuring luxurious en suite bathrooms with spa like, curbless showers, double vanities, dual shower heads, and handheld sprayers. The open concept living, dining, and kitchen areas provide a seamless flowideal for both everyday living and entertaining. The chefs kitchen is equipped with quartz countertops, a spacious island, and brand new, top of the line stainless steel appliances. The living room features an elegant, custom designed TV console wall with a contemporary built in electric fireplace, creating a warm and inviting focal point. This space transitions seamlessly to the backyard oasis through dual sliding glass doors. Outdoors, you will find two stylish pergolas perfect for entertaining, a spacious 25' x 20' deck, and an additional sliding door off the guest bedroom for easy access. The backyard offers ample room for a future pool or fire pit, along with a large storage shed for added convenience. Fully fenced with two gated entry points on opposite sides of the homeone wide enough to accommodate a golf cartthis private retreat is thoughtfully designed for both comfort and functionality. The home also features updated electrical and plumbing systems, along with a newly installed HVAC systemproviding peace of mind and energy efficiency for years to come. Located just off the Pinellas Trail, this home offers convenient access to Dunedins vibrant downtown, renowned for its restaurants, shops, breweries, and year round events. Enjoy the ease of a golf cart friendly community with nearby beaches, marinas, golf courses, and Major League Baseball Spring Training facilities. This exceptional property is a rare opportunity to enjoy refined Florida living in one of the areas most desirable neighborhoods.
Payment Calculator
- Principal & Interest -
- Property Tax $
- Home Insurance $
- HOA Fees $
- Monthly -
Features
Building and Construction
- Covered Spaces: 0.00
- Exterior Features: Sliding Doors, Storage
- Fencing: Fenced, Wood
- Flooring: Laminate
- Living Area: 2200.00
- Roof: Shingle
Land Information
- Lot Features: Level
School Information
- High School: Dunedin High-PN
- Middle School: Palm Harbor Middle-PN
- School Elementary: San Jose Elementary-PN
Garage and Parking
- Garage Spaces: 0.00
- Open Parking Spaces: 0.00
Eco-Communities
- Water Source: Public
Utilities
- Carport Spaces: 0.00
- Cooling: Central Air, Ductless
- Heating: Central
- Sewer: Public Sewer
- Utilities: Cable Available, Cable Connected, Electricity Available
Finance and Tax Information
- Home Owners Association Fee: 0.00
- Insurance Expense: 0.00
- Net Operating Income: 0.00
- Other Expense: 0.00
- Tax Year: 2024
Other Features
- Accessibility Features: Accessible Full Bath
- Appliances: Convection Oven, Dishwasher, Disposal, Electric Water Heater, Exhaust Fan, Freezer, Ice Maker, Microwave, Range Hood, Refrigerator, Water Filtration System
- Country: US
- Furnished: Negotiable
- Interior Features: Ceiling Fans(s), Window Treatments
- Legal Description: DUNEDIN ISLES NO. 1 BLK 4, LOT 17 LESS NW'LY 10.5FT THEREOF TOGETHER WITH THAT PART OF LOT 16 DESC AS BEG MOST W'LY COR OF SD LOT 16 TH NE'LY 136.27FT ALG NW'LY BNDRY OF SD LOT 16 TH SE'LY 25.82FT ALG N'LY LINE OF SD LOT 16 TH SW'LY 136.27FT TO PT ON NE'LY LINE OF MIRA VISTA DR RD R/W TH NW'LY 25.5FT ALG SD R/W TO POB
- Levels: One
- Area Major: 34698 - Dunedin
- Occupant Type: Owner
- Parcel Number: 22-28-15-23310-004-0170
- Style: Contemporary
Similar Properties
Nearby Subdivisions
A B Ranchette
Amberlea
Baywood Shores
Baywood Shores 1st Add
Belle Terre
Cedar Creek Mobile Home Park U
Coachlight Way
Colonial Acres
Colonial Village
Concord Groves
Doroma Park 1st Add
Dunedin Cove
Dunedin Cswy Center
Dunedin Isles 1
Dunedin Isles Add
Dunedin Isles Country Club
Dunedin Isles Country Club Sec
Dunedin Isles Estates 1st Add
Dunedin Lakewood Estates
Dunedin Lakewood Estates 1st A
Dunedin Palms Unrec
Dunedin Pines
Dunedin Shores Sub
Dunedin Town Of
Edgewater Terrace
Fairway Estates 1st Add
Fairway Estates 3rd Add
Fairway Heights
Fairway Manor
Fenway On The Bay
Fenwayonthebay
Glenn Moor Sub
Glynwood Highlands
Greenway Manor
Grove Acres
Grove Terrace
Guy Roy L Sub
Harbor View Villas
Harbor View Villas 1st Add
Harbor View Villas 1st Add Lot
Harbor View Villas 4th Add
Heather Hill Apts
Heather Ridge
Highland Ct 1st Add
Highland Woods 3
Highland Woods Sub
Idlewild Estates
Lakeside Terrace 1st Add
Lakeside Terrace Sub
Lazy Lake Village
Locklie Sub
Lofty Pine Estates 1st Add
Lucille Sub
Moores M W Sub
Nigels Sub
None
Oak Lake Heights
Oakland Sub
Oakland Sub 2
Pinehurst Highlands
Pinehurst Meadow
Pinehurst Meadow Add
Pinehurst Village
Pleasant Grove Park 1st Add
Ranchwood Estates
Ravenwood Manor
Raymonds Clarence M Sub
Sailwinds A Condo Motel The
San Christopher Villas
Scots Landing
Scotsdale
Scotsdale Bluffs Ph I
Sherwood Forest
Shore Crest
Skye Loch Villas
Spanish Pines
Spanish Trails
Stirling Heights
Suemar Sub
Sunset Beautiful
Tahitian Place
Union Park Villas Unrec
Villas Of Forest Park Condo
Virginia Crossing
Virginia Park
Weybridge Woods
Whitmires W S
Willow Wood Village
Wilshire Estates
Wilshire Estates Ii
Winchester Park
Winchester Park North

- Frank Filippelli, Broker,CDPE,CRS,REALTOR ®
- Southern Realty Ent. Inc.
- Mobile: 407.448.1042
- frank4074481042@gmail.com



