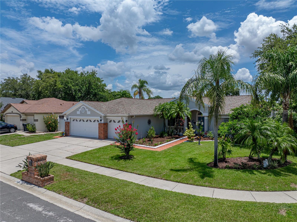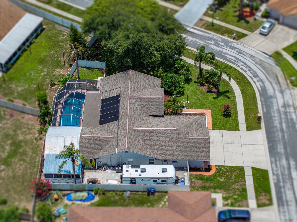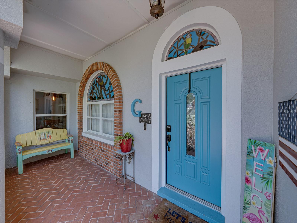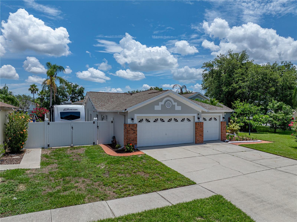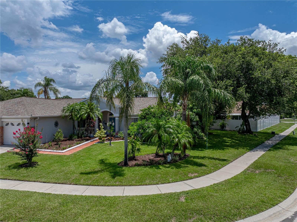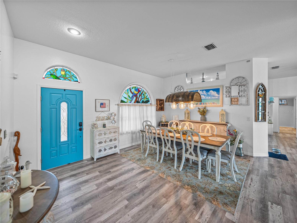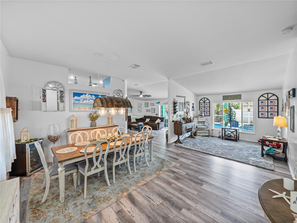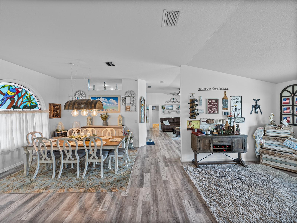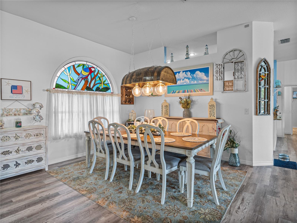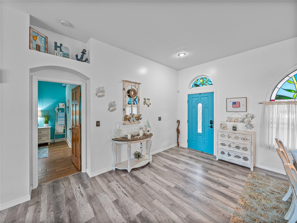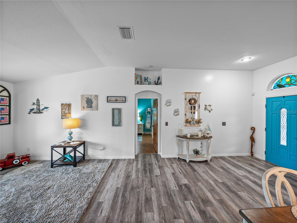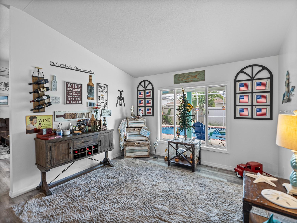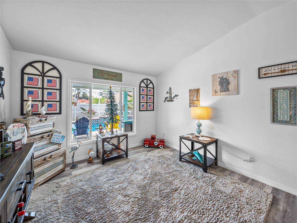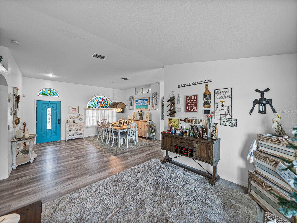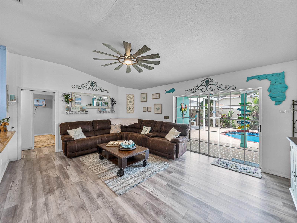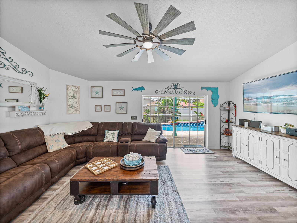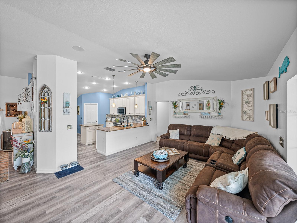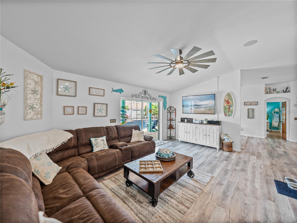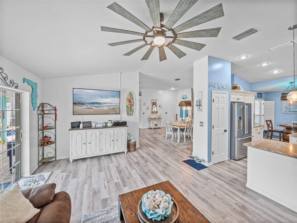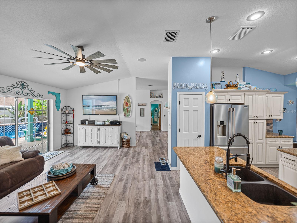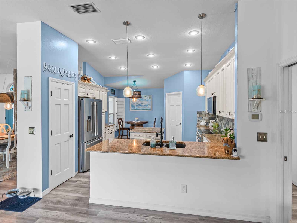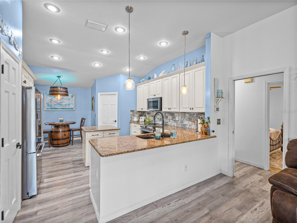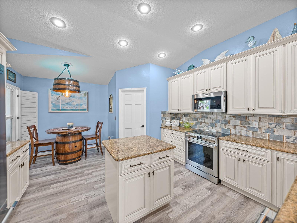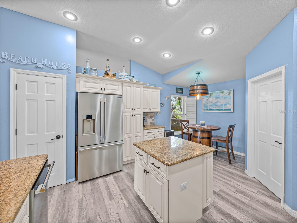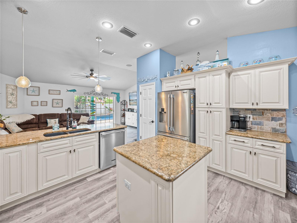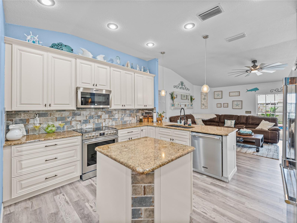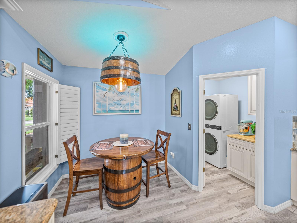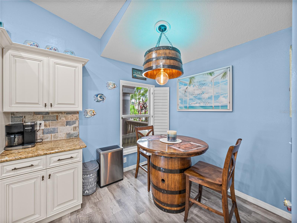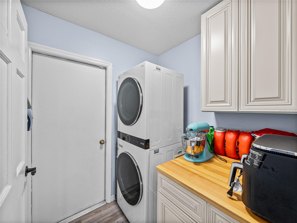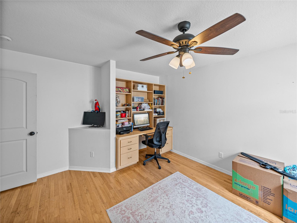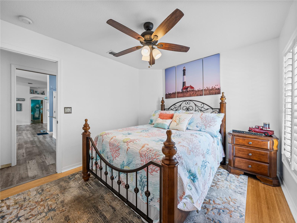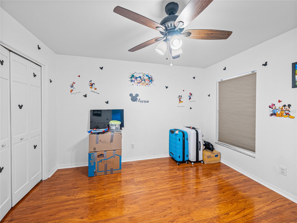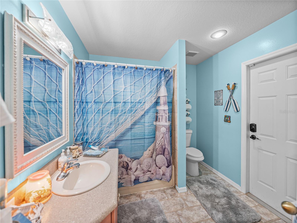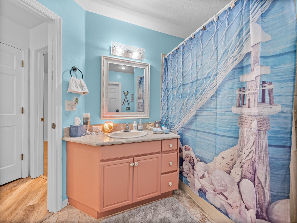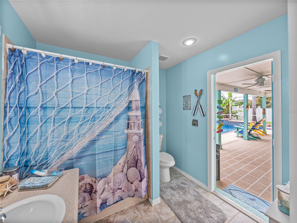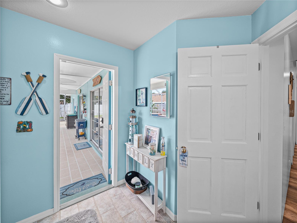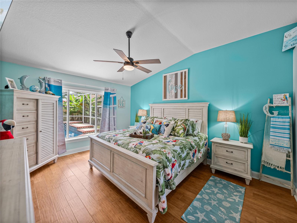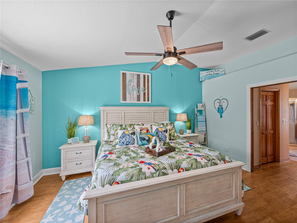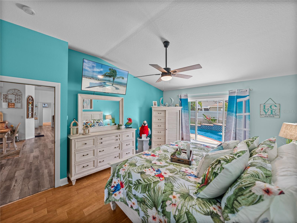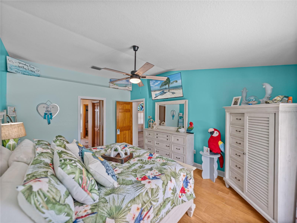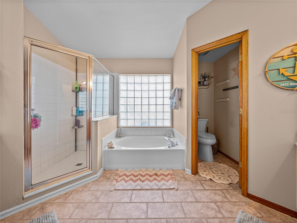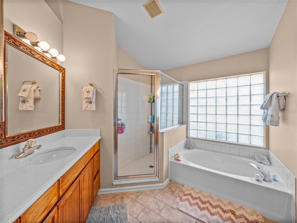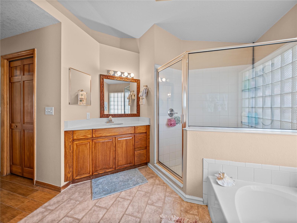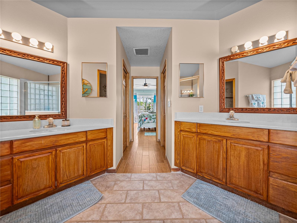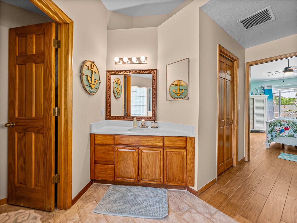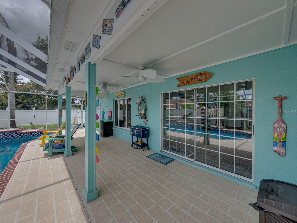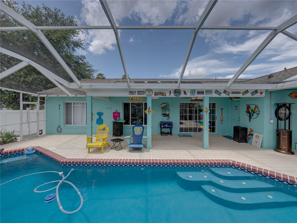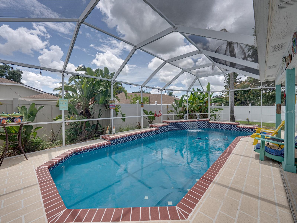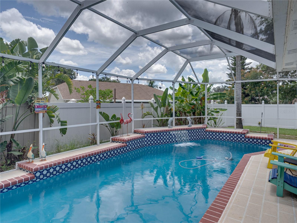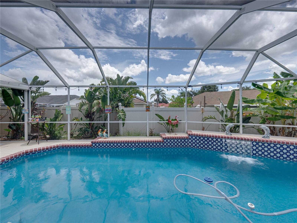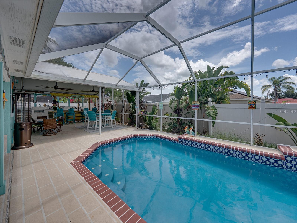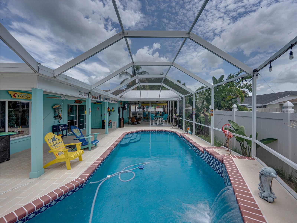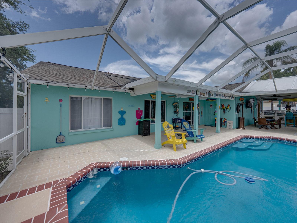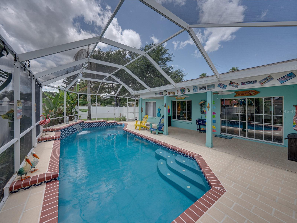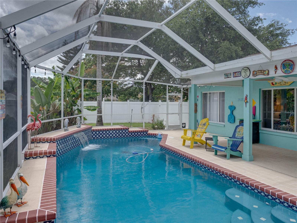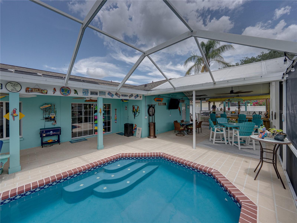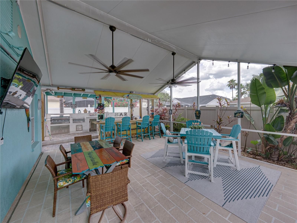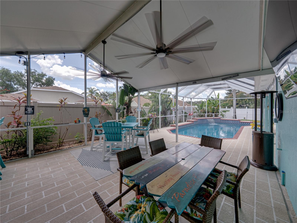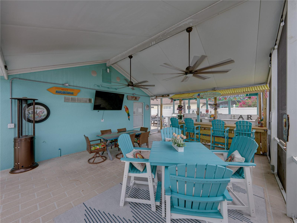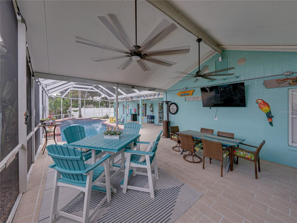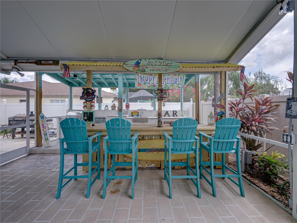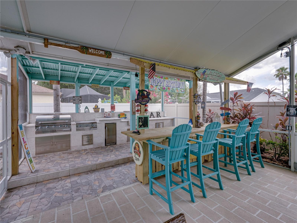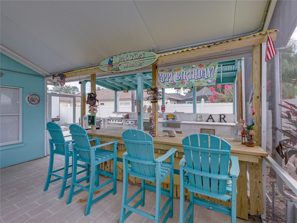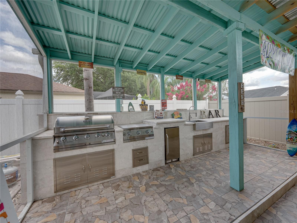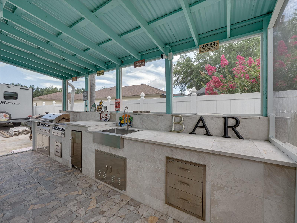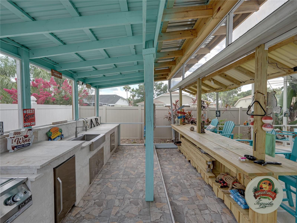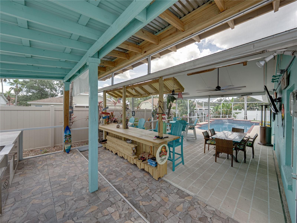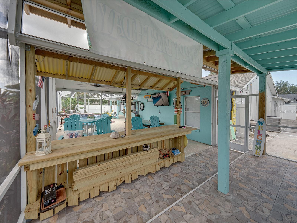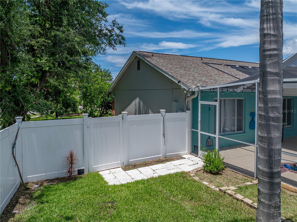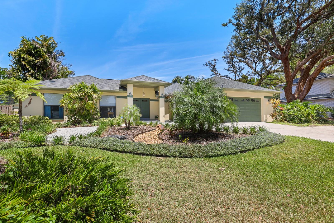920 Tuscanny Street, BRANDON, FL 33511
Property Photos

Would you like to sell your home before you purchase this one?
Priced at Only: $560,000
For more Information Call:
Address: 920 Tuscanny Street, BRANDON, FL 33511
Property Location and Similar Properties
- MLS#: TB8396698 ( Residential )
- Street Address: 920 Tuscanny Street
- Viewed: 42
- Price: $560,000
- Price sqft: $156
- Waterfront: No
- Year Built: 1997
- Bldg sqft: 3579
- Bedrooms: 4
- Total Baths: 2
- Full Baths: 2
- Garage / Parking Spaces: 3
- Days On Market: 38
- Additional Information
- Geolocation: 27.9246 / -82.264
- County: HILLSBOROUGH
- City: BRANDON
- Zipcode: 33511
- Subdivision: Brentwood Hills Trct F Un 1
- Provided by: RE/MAX REALTY UNLIMITED

- DMCA Notice
-
DescriptionOUTDOOR LIVING MEETS LUXURY!! This vibrant, tropical inspired home is a dream come true for Entertainers and Outdoor enthusiasts alike. Situated on a beautifully landscaped CORNER LOT with fresh sod, mature fruit trees (including mango!), and gated access for your boat or RV, this property is designed to impress inside and out. Step into your private oasis featuring a resort style POOL, OUTDOOR GOURMET KITCHEN and BAR, outdoor shower, and multiple extended lanaisperfect for hosting unforgettable gatherings or relaxing under the Florida sun. Inside, the GOURMET CHEF'S KITCHEN stuns with high end appliances, custom cabinetry, and both formal and casual dining areas. The split 4 bedroom floor plan offers privacy, while two spacious living areas and a convenient pool bath add function and flow. Light pours in through oversized windows, creating a warm and welcoming vibe throughout. Additional perks include a whole house water softener, a huge 3 car garage, and vinyl privacy fencing. This is Florida living at its finestwhere comfort, style, and outdoor adventure come together!
Payment Calculator
- Principal & Interest -
- Property Tax $
- Home Insurance $
- HOA Fees $
- Monthly -
Features
Building and Construction
- Covered Spaces: 0.00
- Exterior Features: Lighting, Outdoor Grill, Outdoor Kitchen, Outdoor Shower, Sliding Doors
- Fencing: Vinyl
- Flooring: Luxury Vinyl
- Living Area: 2068.00
- Other Structures: Outdoor Kitchen
- Roof: Shingle
Land Information
- Lot Features: Corner Lot
Garage and Parking
- Garage Spaces: 3.00
- Open Parking Spaces: 0.00
- Parking Features: Boat, Driveway, Garage Door Opener, Oversized, RV Access/Parking
Eco-Communities
- Pool Features: Gunite, Heated, In Ground, Pool Sweep, Screen Enclosure, Solar Heat
- Water Source: Public
Utilities
- Carport Spaces: 0.00
- Cooling: Central Air
- Heating: Central, Electric
- Pets Allowed: Yes
- Sewer: Public Sewer
- Utilities: Cable Connected, Electricity Connected, Public, Sewer Connected, Water Connected
Finance and Tax Information
- Home Owners Association Fee: 860.00
- Insurance Expense: 0.00
- Net Operating Income: 0.00
- Other Expense: 0.00
- Tax Year: 2024
Other Features
- Appliances: Dishwasher, Disposal, Microwave, Range, Refrigerator, Whole House R.O. System
- Association Name: McNeill Management Company
- Association Phone: 813-571-7100
- Country: US
- Furnished: Unfurnished
- Interior Features: Built-in Features, Cathedral Ceiling(s), Ceiling Fans(s), Eat-in Kitchen, High Ceilings, In Wall Pest System, Open Floorplan, Primary Bedroom Main Floor, Solid Wood Cabinets, Split Bedroom, Walk-In Closet(s)
- Legal Description: BRENTWOOD HILLS TRACT F UNIT 1 LOT 5 BLOCK 4
- Levels: One
- Area Major: 33511 - Brandon
- Occupant Type: Owner
- Parcel Number: U-25-29-20-2FV-000004-00005.0
- Possession: Close Of Escrow
- Style: Florida
- View: Pool
- Views: 42
- Zoning Code: PD
Similar Properties
Nearby Subdivisions
216 Heather Lakes
2mt Southwood Hills
9vb Brandon Pointe Phase 3 Pa
Alafia Estates
Alafia Preserve
Barrington Oaks
Barrington Oaks East
Bloomingdale
Bloomingdale Sec C
Bloomingdale Sec D
Bloomingdale Sec H
Bloomingdale Sec H Unit
Bloomingdale Sec I
Bloomingdale Village Ph 2
Bloomingdale Village Ph I Sub
Brandon Lake Park
Brandon Lake Park Sub
Brandon Pointe
Brandon Pointe Ph 3 Prcl
Brandon Pointe Phase 4 Parcel
Brandon Pointe Prcl 114
Brandon Preserve
Brandon Spanish Oaks Subdivisi
Brandon Terrace Park
Brandon Tradewinds
Brentwood Hills Tr C
Brentwood Hills Trct F Un 1
Brooker Rdg
Brooker Reserve
Brookwood Sub
Bryan Manor South
Burlington Woods
Camelot Woods
Cedar Grove
Colonial Oaks
Dogwood Hills
Dogwood Hills Unit 3
Echo Acres Subdivision
Four Winds Estates
Four Winds Estates Unit Six
Heather Lakes
Heather Lakes Unit Xiv A
Heather Lakes Unit Xxxv
Hickory Creek
Hickory Hammock
Hickory Ridge
Hidden Forest
Hidden Lakes
High Point Estates First Add
Highland Ridge
Holiday Hills
Holiday Hills Unit 4
Indian Hills
La Collina Ph 1b
La Collina Phs 2a & 2b
Marphil Manor
Oak Landing
Oak Mont
Oakmont Park
Oakmount Park
Peppermill Ii At Providence La
Peppermill Iii At Providence L
Plantation Estates
Providence Lakes
Providence Lakes Prcl M
Providence Lakes Prcl Mf Pha
Providence Lakes Prcl N Phas
Replat Of Bellefonte
River Rapids Sub
Riverwoods Hammock
Shoals
South Ridge Ph 1 Ph
South Ridge Ph 1 & Ph
South Ridge Ph 3
Southwood Hills
Sterling Ranch
Sterling Ranch Unit 14
Sterling Ranch Unit 5
Sterling Ranch Unit 6
Sterling Ranch Unts 7 8 9
Sterling Ranch Unts 7 8 & 9
Stonewood Sub
Unplatted
Van Sant Sub
Vineyards
Watermill At Providence Lakes
Westwood Sub 1st Add

- Frank Filippelli, Broker,CDPE,CRS,REALTOR ®
- Southern Realty Ent. Inc.
- Mobile: 407.448.1042
- frank4074481042@gmail.com



