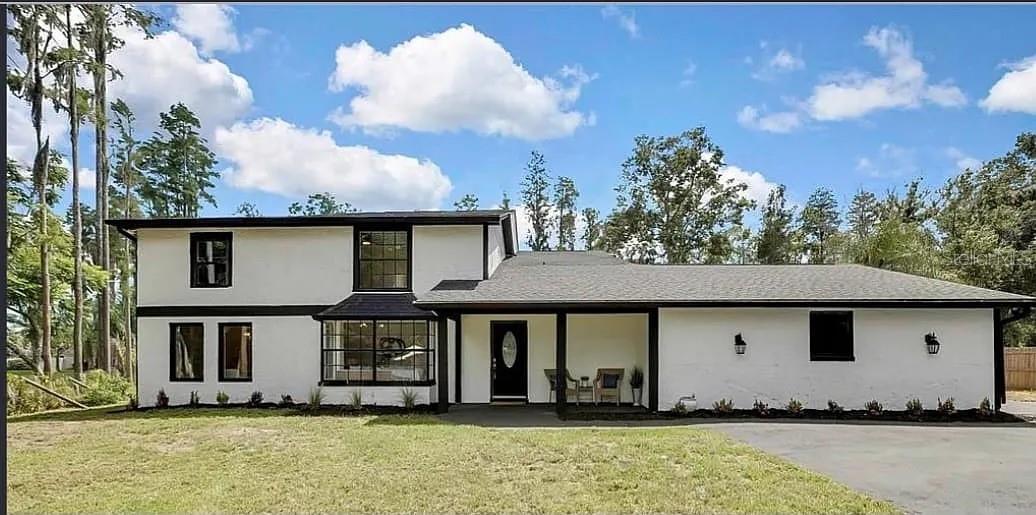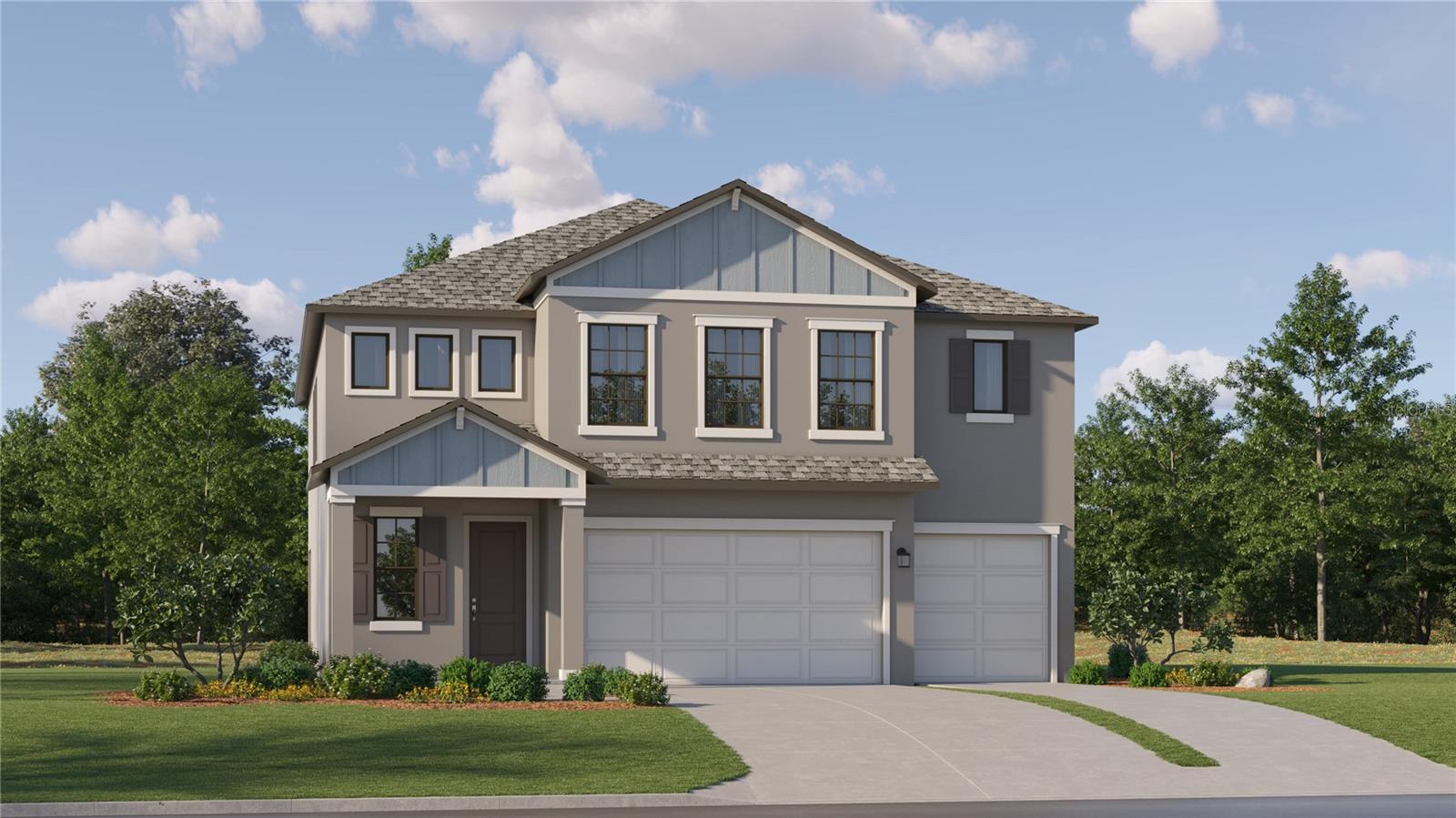19003 Cedar Lane, LUTZ, FL 33548
Property Photos

Would you like to sell your home before you purchase this one?
Priced at Only: $755,000
For more Information Call:
Address: 19003 Cedar Lane, LUTZ, FL 33548
Property Location and Similar Properties
- MLS#: TB8397548 ( Residential )
- Street Address: 19003 Cedar Lane
- Viewed: 7
- Price: $755,000
- Price sqft: $199
- Waterfront: No
- Year Built: 1976
- Bldg sqft: 3796
- Bedrooms: 5
- Total Baths: 4
- Full Baths: 3
- 1/2 Baths: 1
- Garage / Parking Spaces: 2
- Days On Market: 6
- Additional Information
- Geolocation: 28.1477 / -82.4906
- County: HILLSBOROUGH
- City: LUTZ
- Zipcode: 33548
- Subdivision: Cypress Park
- Provided by: BHHS FLORIDA PROPERTIES GROUP

- DMCA Notice
-
DescriptionOne or more photo(s) has been virtually staged. Dont miss this beautifully remodeled 4 bedroom, 3 bath home with a dedicated office, spacious loft, and a rare first floor in law suite all situated on a serene waterfront lot just under acre with a brand new roof. Boasting over 3,600 square feet of living space and more than $180,000 in upgrades, this property offers an expansive layout perfect for both privacy and entertaining. The first floor features a formal living room, formal dining room, and a generous family room. Youll also find an office that can serve as a fifth bedroom, a fully outfitted in law suite (or second master), a half bath, and a spacious laundry room. The kitchen has been completely renovated with new white shaker cabinets, luxury quartz countertops, stylish backsplash, stainless steel appliances, an electric cooktop, range hood, built in wall oven, and microwave. Storage is abundant with ample cabinet space and a large walk in pantry. Natural light floods the home, enhanced by water views from multiple rooms. All first floor living areas feature new wood look luxury vinyl plank flooring, with new tile in all bathrooms. Upstairs, a large loft area provides additional living space alongside bedrooms three and four, plus the expansive master suite. The master includes a huge walk in closet, a separate linen closet, and a spa like bathroom with dual vanities, a freestanding soaking tub, and a beautifully tiled shower. Additional upgrades include fresh paint throughout, modern light fixtures, mirrors, plumbing, and electrical enhancements. Step outside and enjoy your oversized backyard and peaceful water view complete with a private dock perfect for kayaking or fishing. With no HOA, and located within the highly rated Lutz Prep K 8 and Steinbrenner High School district, this home offers the perfect blend of privacy and convenience, just 20 minutes from Tampa International Airport and Downtown Tampa, and only 45 minutes to Clearwater Beach. Close to shopping, dining, and schools, this property must be seen in person to fully appreciate everything it offers.
Payment Calculator
- Principal & Interest -
- Property Tax $
- Home Insurance $
- HOA Fees $
- Monthly -
Features
Building and Construction
- Covered Spaces: 0.00
- Exterior Features: Dog Run, French Doors, Private Mailbox, Storage
- Flooring: Carpet, Ceramic Tile, Luxury Vinyl, Tile
- Living Area: 3815.00
- Other Structures: Storage
- Roof: Shingle
Land Information
- Lot Features: Corner Lot, Cul-De-Sac
Garage and Parking
- Garage Spaces: 2.00
- Open Parking Spaces: 0.00
- Parking Features: Boat, Guest, Open, Parking Pad, RV Access/Parking
Eco-Communities
- Water Source: Well
Utilities
- Carport Spaces: 0.00
- Cooling: Central Air
- Heating: Central
- Sewer: Septic Tank
- Utilities: BB/HS Internet Available, Cable Available, Cable Connected
Finance and Tax Information
- Home Owners Association Fee: 0.00
- Insurance Expense: 0.00
- Net Operating Income: 0.00
- Other Expense: 0.00
- Tax Year: 2024
Other Features
- Appliances: Built-In Oven, Cooktop, Dishwasher, Dryer, Electric Water Heater, Microwave, Range Hood, Refrigerator, Washer, Water Filtration System, Water Softener
- Country: US
- Furnished: Unfurnished
- Interior Features: Built-in Features, Ceiling Fans(s), Dry Bar, Eat-in Kitchen, Living Room/Dining Room Combo, Open Floorplan, Primary Bedroom Main Floor, Solid Surface Counters, Stone Counters, Thermostat, Vaulted Ceiling(s), Walk-In Closet(s)
- Legal Description: CYPRESS PARK LOT 11
- Levels: Two
- Area Major: 33548 - Lutz
- Occupant Type: Vacant
- Parcel Number: U-10-27-18-0IS-000000-00011.0
- View: Water
- Zoning Code: RSC-4
Similar Properties
Nearby Subdivisions
Ballinger Estates
Brant Shores
Casa Del Lago Sub
Coventry Sub
Crenshaw Acres
Crenshaw Lakes
Crystal Cove
Cypress Park
Eden Acres
Faircloth Estates
Ladera
Lake Brooker Village
Pearl Estates
Promenade At Lake Park Phases
Sapphire Lake Ranchitos
The Manors At Crystal Lakes
Tropical Lakes
Unplatted
Wootens Lakeside Estates

- Frank Filippelli, Broker,CDPE,CRS,REALTOR ®
- Southern Realty Ent. Inc.
- Mobile: 407.448.1042
- frank4074481042@gmail.com























































