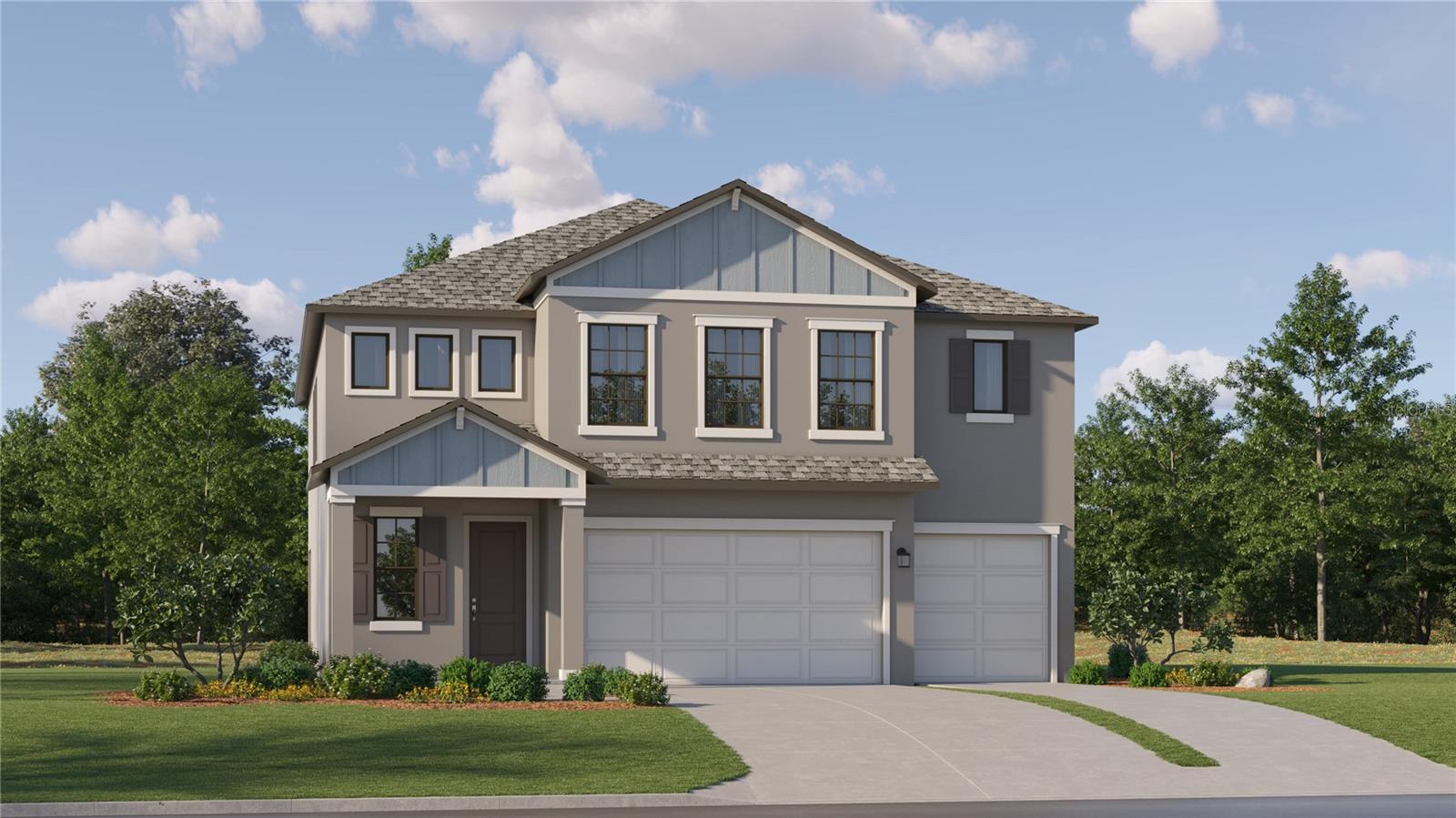803 Brooker Village Circle, LUTZ, FL 33548
Property Photos

Would you like to sell your home before you purchase this one?
Priced at Only: $789,900
For more Information Call:
Address: 803 Brooker Village Circle, LUTZ, FL 33548
Property Location and Similar Properties
- MLS#: TB8398075 ( Residential )
- Street Address: 803 Brooker Village Circle
- Viewed: 4
- Price: $789,900
- Price sqft: $215
- Waterfront: No
- Year Built: 1994
- Bldg sqft: 3668
- Bedrooms: 5
- Total Baths: 3
- Full Baths: 3
- Garage / Parking Spaces: 2
- Days On Market: 3
- Additional Information
- Geolocation: 28.157 / -82.4749
- County: HILLSBOROUGH
- City: LUTZ
- Zipcode: 33548
- Subdivision: Lake Brooker Village
- Elementary School: Lutz
- Middle School: Buchanan
- High School: Steinbrenner
- Provided by: SIGNATURE REALTY ASSOCIATES
- Contact: Christina Barone
- 813-689-3115

- DMCA Notice
-
DescriptionLike a model! Recently remodeled inside & out with beautiful high end upgrades! Stunning well maintained pool home with upgrades galore on a very private huge fenced lot just under acre located in highly sought after area of lutz! No cdd or hoa fee's! The property is a 1 story home on a quiet cul de sac. Home features 2,896 sq ft of luxurious living space with a fantastic open floor plan, high ceilings, 5 bedrooms, 3 baths with the 5th bedroom used as an office which makes it a great place to work from home plus oversized 2 car garage. This is the perfect place to call home! Enter the home to an open foyer with a formal living room & dining room spacious enough for your large dinner parties. Stunning high quality wood, vinyl & tile flooring throughout without any carpet in the entire home. Updated gorgeous large open kitchen with 42 custom cabinets, upgraded stainless steel appliances, wine fridge, stainless farmhouse kitchen sink, granite counter tops, extended island with breakfast bar has plenty of eat in space, beautiful marble tile back splash, custom pantry. Stunning large master suite with luxury vinyl floors, sitting area, spacious custom walk in closets & sliding glass doors that leads to the patio. Luxurious updated master bath with dual custom vanities, stone counters, marble tile flooring, large custom walk in shower with rain showerhead, beautiful upgraded porcelain & marble tile to the ceiling, freestanding soaking tub. Split floor plan has the 3 other bedrooms & pool bath on the other side of the home. Spacious family room perfect for entertaining with 2 triple slider glass doors open to a private extended screened beautiful travertine paved lanai that invites you to sit & enjoy day & evenings sun sets by the gorgeous custom pool area that looks out onto beautiful landscaping. Huge private fenced backyard space to enjoy bbqs with family & friends and a firepit area for those chilly nights. Home features: all new kitchen & baths, new interior & exterior paint, updated flooring, laundry room with tile floors & cabinets with sink, updated washer/dryer, water softener/filter with uv lighting to kill harmful microorganisms in water, new lighting & plumbing fixtures, (replaced in 2020 roof, hvac, pool pump, pool heater, water heater) updated fence, shed with electricity, updated generator connection with portable house generator, upgraded landscaping, new garage door opener & much much more! This home is a must see! Enjoy this fabulous home, lifestyle & privacy in one of tampas most desirable areas. Close to all tampa international airport & downtown tampa, hospitals, shopping, schools, golf courses, restaurants, lutz little league baseball & softball complex. Steinbrenner school district! Short drive to dale mabry hwy & minutes to veteran's expressway. Call today for a private tour of this stunning home!
Payment Calculator
- Principal & Interest -
- Property Tax $
- Home Insurance $
- HOA Fees $
- Monthly -
Features
Building and Construction
- Covered Spaces: 0.00
- Exterior Features: Rain Gutters, Sliding Doors
- Fencing: Fenced
- Flooring: Ceramic Tile, Marble, Tile, Wood
- Living Area: 2896.00
- Other Structures: Shed(s)
- Roof: Shingle
Land Information
- Lot Features: Cul-De-Sac, Landscaped, Oversized Lot, Private, Sidewalk, Paved
School Information
- High School: Steinbrenner High School
- Middle School: Buchanan-HB
- School Elementary: Lutz-HB
Garage and Parking
- Garage Spaces: 2.00
- Open Parking Spaces: 0.00
- Parking Features: Garage Door Opener
Eco-Communities
- Pool Features: Gunite, Heated, In Ground, Screen Enclosure
- Water Source: Well
Utilities
- Carport Spaces: 0.00
- Cooling: Central Air
- Heating: Central
- Pets Allowed: Yes
- Sewer: Septic Tank
- Utilities: Public
Finance and Tax Information
- Home Owners Association Fee: 0.00
- Insurance Expense: 0.00
- Net Operating Income: 0.00
- Other Expense: 0.00
- Tax Year: 2024
Other Features
- Appliances: Dishwasher, Disposal, Dryer, Microwave, Range, Refrigerator, Washer, Water Filtration System, Water Softener, Wine Refrigerator
- Country: US
- Interior Features: Ceiling Fans(s), Eat-in Kitchen, High Ceilings, Open Floorplan, Primary Bedroom Main Floor, Solid Wood Cabinets, Stone Counters, Vaulted Ceiling(s), Walk-In Closet(s), Window Treatments
- Legal Description: LAKE BROOKER VILLAGE LOT 4 11-27-18
- Levels: One
- Area Major: 33548 - Lutz
- Occupant Type: Owner
- Parcel Number: U-11-27-18-0J8-000000-00004.0
- View: Trees/Woods
- Zoning Code: RSC-2
Similar Properties
Nearby Subdivisions
Ballinger Estates
Brant Shores
Casa Del Lago Sub
Coventry Sub
Crenshaw Acres
Crenshaw Lakes
Crystal Cove
Cypress Park
Eden Acres
Faircloth Estates
Ladera
Lake Brooker Village
Pearl Estates
Promenade At Lake Park Phases
Sapphire Lake Ranchitos
The Manors At Crystal Lakes
Tropical Lakes
Unplatted
Wootens Lakeside Estates

- Frank Filippelli, Broker,CDPE,CRS,REALTOR ®
- Southern Realty Ent. Inc.
- Mobile: 407.448.1042
- frank4074481042@gmail.com





































































