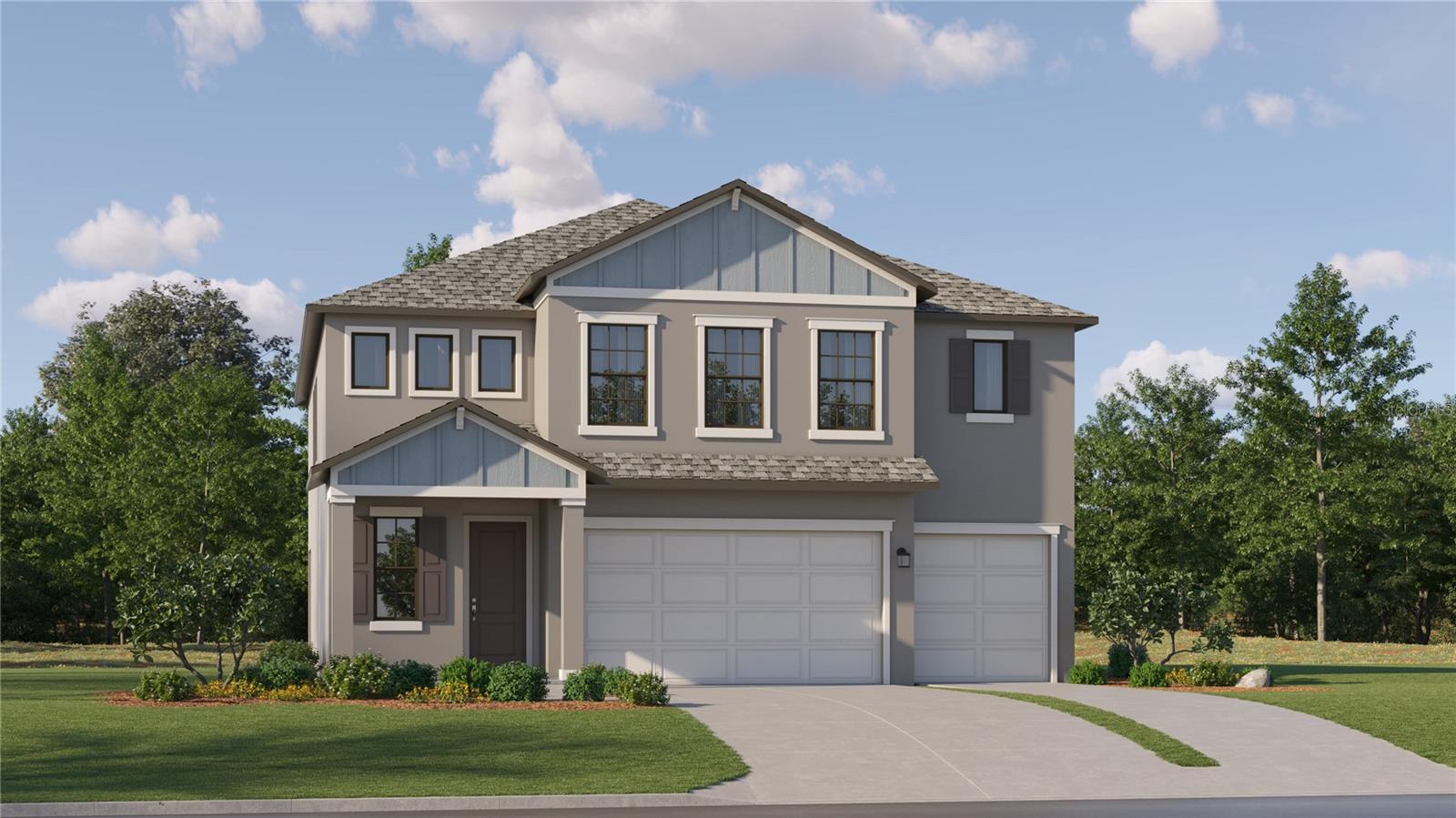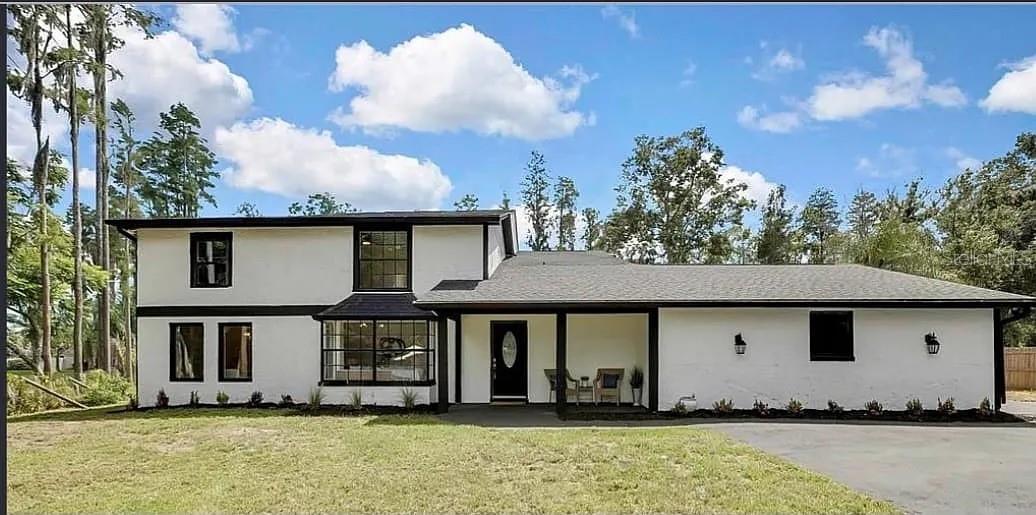18803 Misty Shores Lane, LUTZ, FL 33548
Property Photos

Would you like to sell your home before you purchase this one?
Priced at Only: $749,900
For more Information Call:
Address: 18803 Misty Shores Lane, LUTZ, FL 33548
Property Location and Similar Properties
- MLS#: TB8398225 ( Residential )
- Street Address: 18803 Misty Shores Lane
- Viewed: 2
- Price: $749,900
- Price sqft: $211
- Waterfront: No
- Year Built: 1996
- Bldg sqft: 3548
- Bedrooms: 4
- Total Baths: 3
- Full Baths: 3
- Garage / Parking Spaces: 3
- Days On Market: 4
- Additional Information
- Geolocation: 28.1474 / -82.4765
- County: HILLSBOROUGH
- City: LUTZ
- Zipcode: 33548
- Subdivision: Casa Del Lago Sub
- Elementary School: Lutz
- Middle School: Buchanan
- High School: Steinbrenner
- Provided by: VANDERLEELIE & ASSOC.RE ESTATE

- DMCA Notice
-
DescriptionWelcome to CASA DEL LAGO A highly sought after neighborhood where there is rarely and opportunity to buy! This community features manicured, oversized lots and is located in a top rated school district, an ideal setting for families. Step inside this spacious 4 bedroom, 3 full bath, 3 car garage, POOL HOME with over 2,500 square feet of thoughtfully designed living space. A private office with double doors and hardwood flooring makes working from home both comfortable and stylish. The chefs kitchen is a true highlightcomplete with high end Maytag stainless steel appliances, a large center island, walk in pantry, and plenty of cabinetry and counter space. It opens seamlessly to a spacious family room with soaring ceilings, wood burning fireplace and tons of natural light coming from the stacking sliders that lead out to the gorgeous, pavered pool and outdoor bar ideal for entertaining or unwinding. For your more formal affairs, your guests can enjoy the entertainment from the formal living and dining rooms, detailed with exquisite chandeliers and wood trim detailing. The primary suite offers privacy and comfort, featuring hardwood floors, a spa inspired bath with a large walk in shower, soaking tub, dual vanities & walk in closet. With a split floorplan, the 3 additional bedrooms create a totally separate space, with generously sized bedrooms and bathroomsperfect for guests or a growing family. All of this perfection sits on a lushly landscaped 1/2 acre lot, with additional gathering spaces along the back of the property. This home really has it all! Conveniently located near grocery shopping, a variety of restaurants, and youth sports/athletic fields, this home puts everything within easy reach. Plus, Downtown Lutz is just minutes awayoffering vibrant festivals, parades, farmers markets, and a quaint, small town feel! Roof 2018, AC 2021, Hot Water Heater 2025, Exterior Paint 2025, Pool Pump 2022.
Payment Calculator
- Principal & Interest -
- Property Tax $
- Home Insurance $
- HOA Fees $
- Monthly -
Features
Building and Construction
- Covered Spaces: 0.00
- Exterior Features: Lighting, Outdoor Grill, Outdoor Kitchen, Private Mailbox, Rain Gutters, Sidewalk, Sliding Doors
- Flooring: Tile, Wood
- Living Area: 2526.00
- Other Structures: Outdoor Kitchen
- Roof: Shingle
Land Information
- Lot Features: Landscaped, Oversized Lot, Sidewalk, Street Dead-End
School Information
- High School: Steinbrenner High School
- Middle School: Buchanan-HB
- School Elementary: Lutz-HB
Garage and Parking
- Garage Spaces: 3.00
- Open Parking Spaces: 0.00
- Parking Features: Driveway, Garage Door Opener
Eco-Communities
- Pool Features: Gunite, In Ground, Lighting, Screen Enclosure, Solar Heat
- Water Source: Public, Well
Utilities
- Carport Spaces: 0.00
- Cooling: Central Air
- Heating: Central
- Pets Allowed: Cats OK, Dogs OK, Yes
- Sewer: Septic Tank
- Utilities: Electricity Connected, Private, Sprinkler Well, Underground Utilities
Finance and Tax Information
- Home Owners Association Fee: 650.00
- Insurance Expense: 0.00
- Net Operating Income: 0.00
- Other Expense: 0.00
- Tax Year: 2024
Other Features
- Appliances: Dishwasher, Disposal, Dryer, Electric Water Heater, Exhaust Fan, Range, Range Hood, Refrigerator, Washer, Water Softener
- Association Name: Bob Bennett
- Association Phone: 813-928-1263
- Country: US
- Furnished: Unfurnished
- Interior Features: Eat-in Kitchen, High Ceilings, Kitchen/Family Room Combo, Open Floorplan, Primary Bedroom Main Floor, Solid Surface Counters, Solid Wood Cabinets, Split Bedroom, Walk-In Closet(s)
- Legal Description: CASA DEL LAGO SUBDIVISION LOT 6
- Levels: One
- Area Major: 33548 - Lutz
- Occupant Type: Vacant
- Parcel Number: U-11-27-18-0J7-000000-00006.0
- Possession: Close Of Escrow
- Style: Ranch
- Zoning Code: RSC-2
Similar Properties
Nearby Subdivisions
Ballinger Estates
Brant Shores
Casa Del Lago Sub
Coventry Sub
Crenshaw Acres
Crenshaw Lakes
Crystal Cove
Cypress Park
Eden Acres
Faircloth Estates
Ladera
Lake Brooker Village
Pearl Estates
Promenade At Lake Park Phases
Sapphire Lake Ranchitos
The Manors At Crystal Lakes
Tropical Lakes
Unplatted
Wootens Lakeside Estates

- Frank Filippelli, Broker,CDPE,CRS,REALTOR ®
- Southern Realty Ent. Inc.
- Mobile: 407.448.1042
- frank4074481042@gmail.com











































































