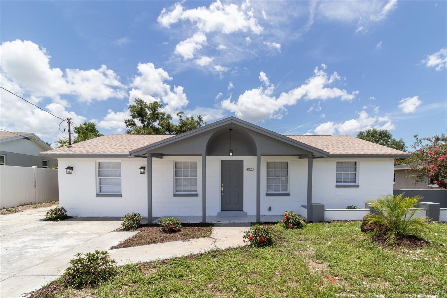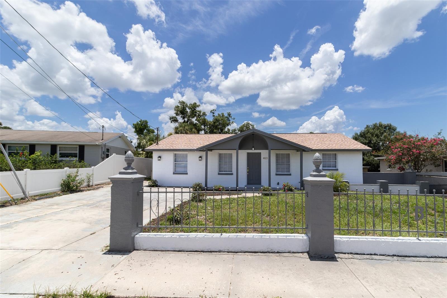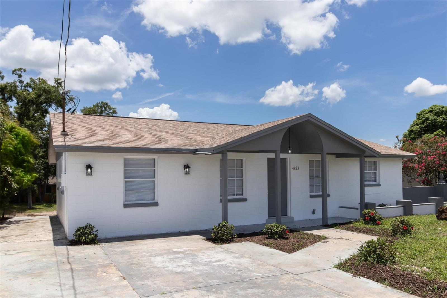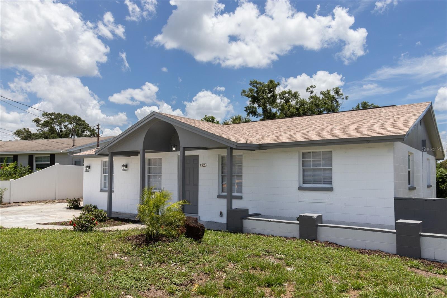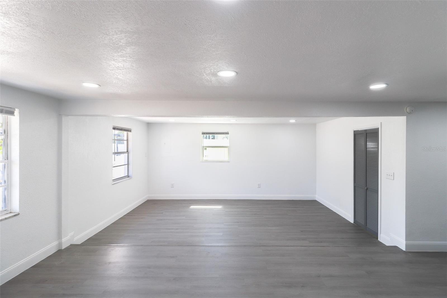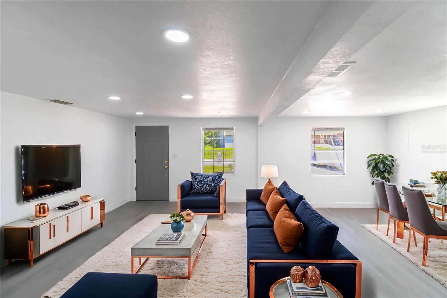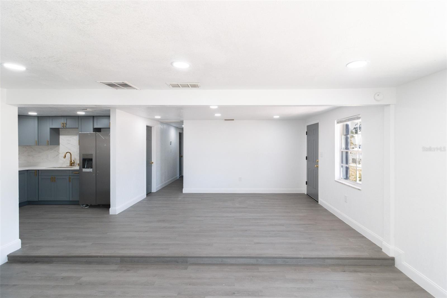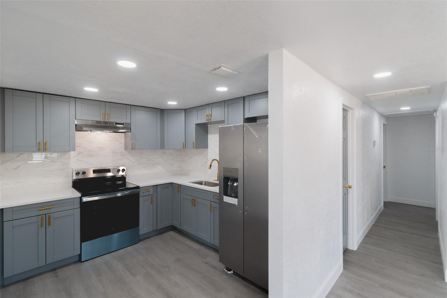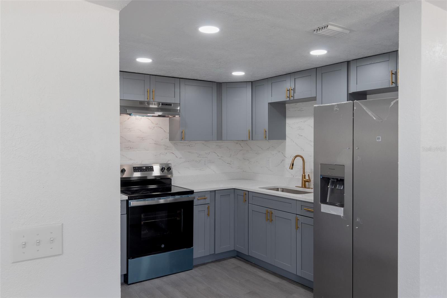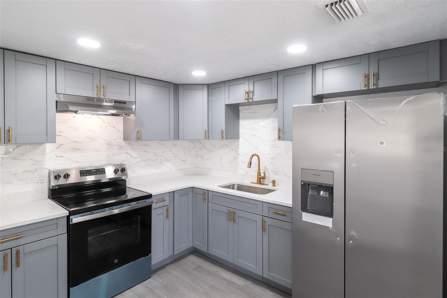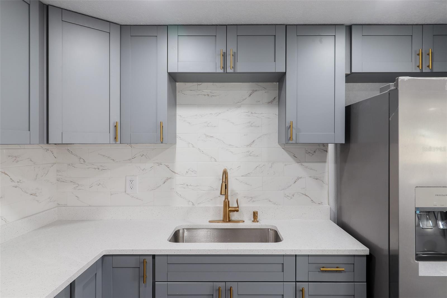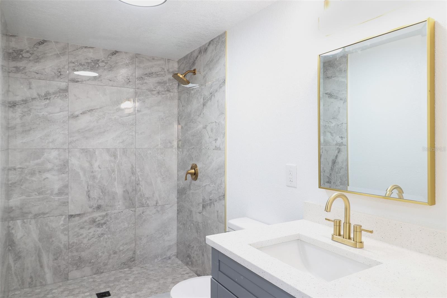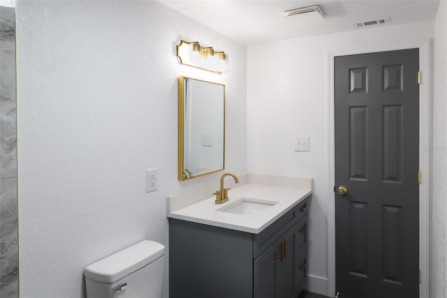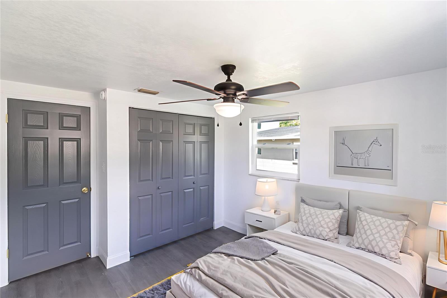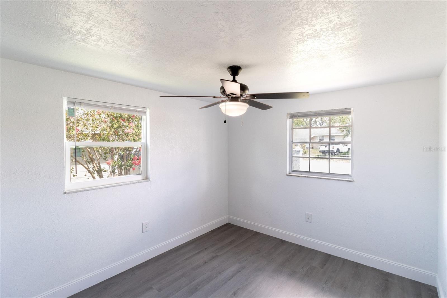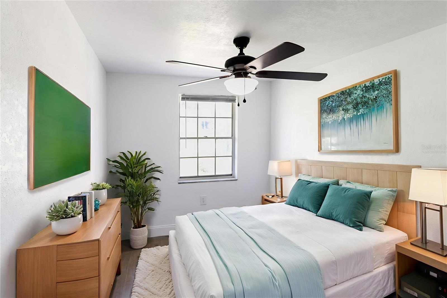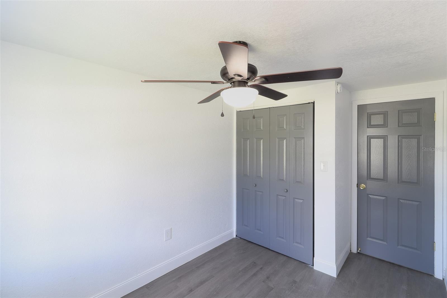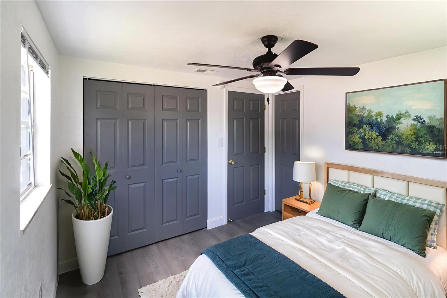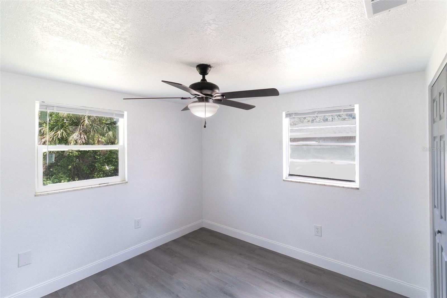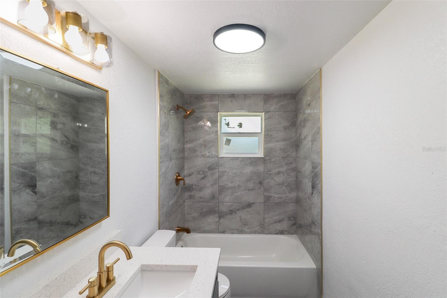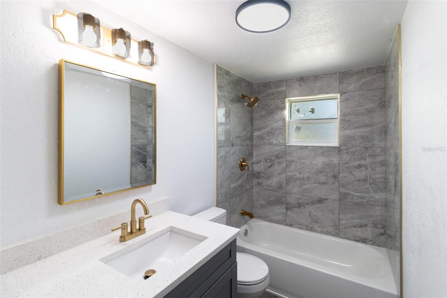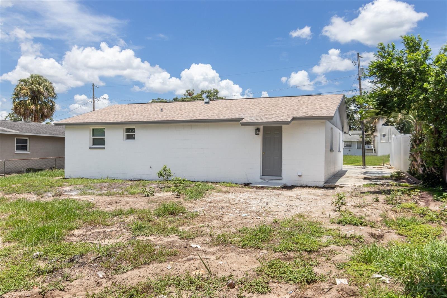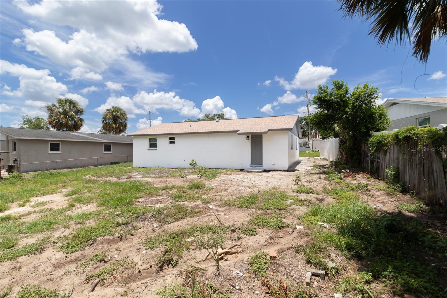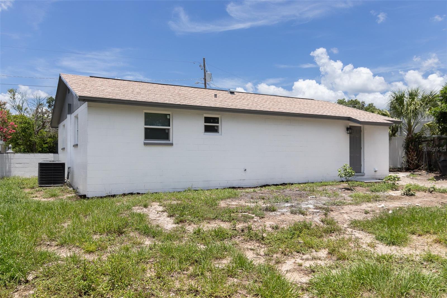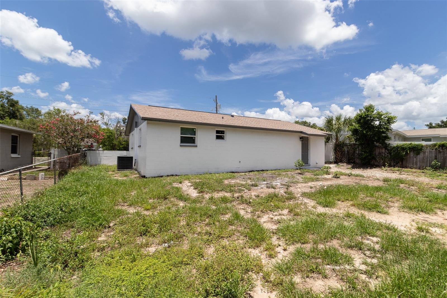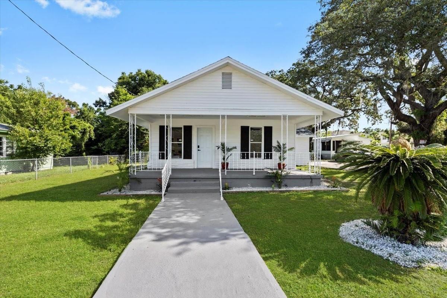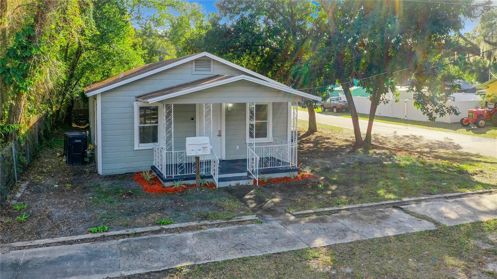4823 Ashland Drive, TAMPA, FL 33610
Property Photos
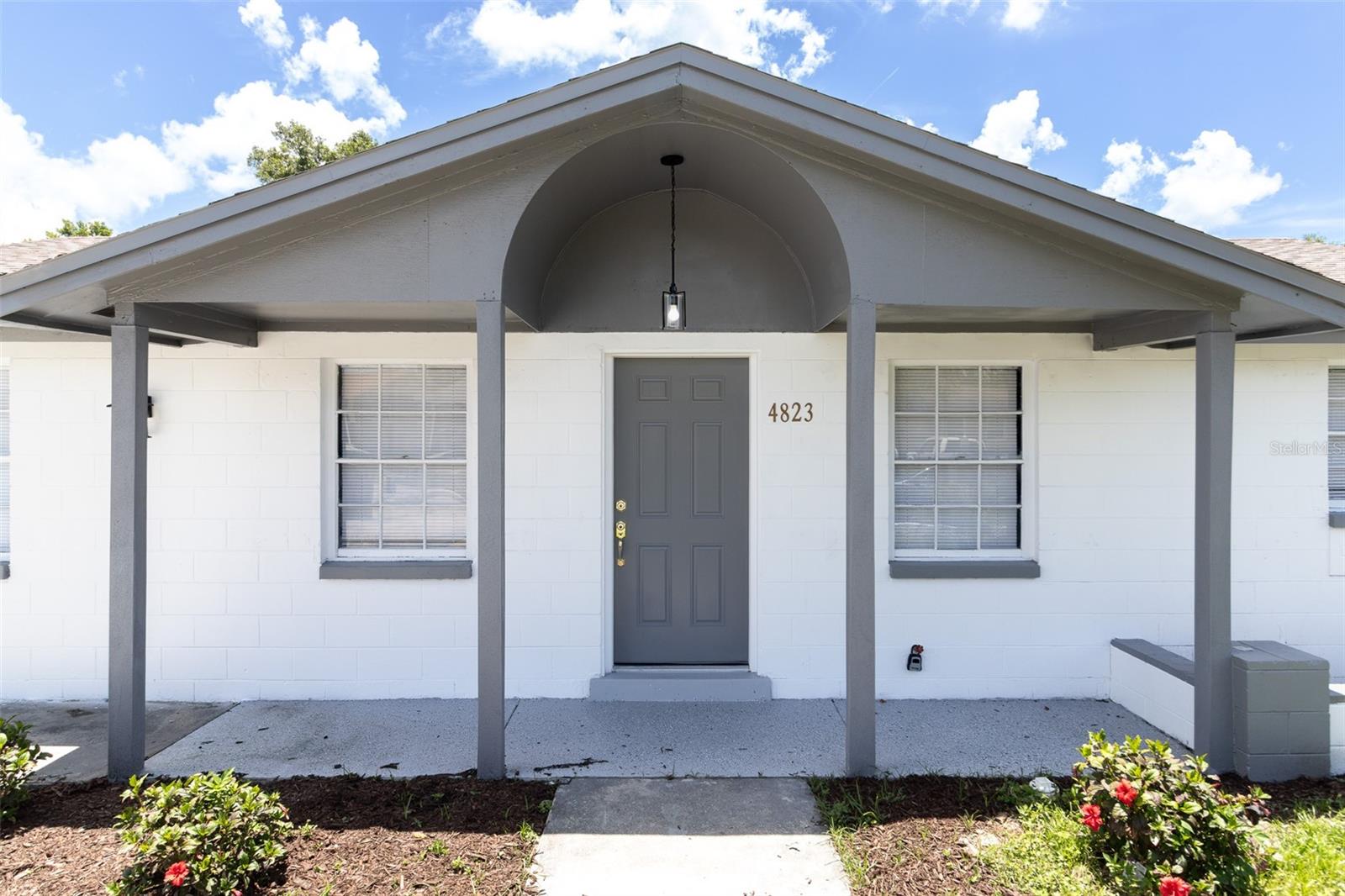
Would you like to sell your home before you purchase this one?
Priced at Only: $330,000
For more Information Call:
Address: 4823 Ashland Drive, TAMPA, FL 33610
Property Location and Similar Properties
- MLS#: TB8398319 ( Residential )
- Street Address: 4823 Ashland Drive
- Viewed: 26
- Price: $330,000
- Price sqft: $208
- Waterfront: No
- Year Built: 1969
- Bldg sqft: 1589
- Bedrooms: 3
- Total Baths: 2
- Full Baths: 2
- Days On Market: 24
- Additional Information
- Geolocation: 27.989 / -82.4042
- County: HILLSBOROUGH
- City: TAMPA
- Zipcode: 33610
- Subdivision: Northview Hills
- Provided by: HOME PRIME REALTY LLC
- Contact: Yuneisy Hernandez
- 813-497-4441

- DMCA Notice
-
DescriptionThis beautifully remodeled 3 bedroom, 2 bath home is full of charm and ready to enjoy. With a brand new layout, fresh paint, new flooring, baseboards, bathrooms, countertops, and appliances, everything feels crisp, clean, and easy to love. The kitchen shines with modern finishes and flows right into open living spaces perfect for gathering or relaxing. Each bathroom has been thoughtfully updated with stylish details and a fresh look that feels like home from day one. Outside, theres a spacious backyard with plenty of room to play, store, or create whatever outdoor space youve dreamed of. The front curb appeal pops, and the gated drive adds a touch of privacy and style. Located just minutes from downtown Tampa with quick access to I 75 and I 275, this home blends convenience with comfort in a neighborhood thats growing fast. Simple, fresh, and fully move in ready this is the kind of home that just feels right. ***CONTACT THE SELLER FOR ANY QUESTIONS OR OFFERS, THIS LISTING HAS NO REPRESENTATION: SEE REALTOR REMARKS FOR SELLERS CONTACT INFO***
Payment Calculator
- Principal & Interest -
- Property Tax $
- Home Insurance $
- HOA Fees $
- Monthly -
Features
Building and Construction
- Covered Spaces: 0.00
- Exterior Features: Lighting, Other, Private Mailbox, Storage
- Flooring: Laminate, Luxury Vinyl, Other, Vinyl
- Living Area: 1161.00
- Roof: Shingle
Garage and Parking
- Garage Spaces: 0.00
- Open Parking Spaces: 0.00
Eco-Communities
- Water Source: Public
Utilities
- Carport Spaces: 0.00
- Cooling: Central Air
- Heating: Central
- Sewer: Public Sewer
- Utilities: Public
Finance and Tax Information
- Home Owners Association Fee: 0.00
- Insurance Expense: 0.00
- Net Operating Income: 0.00
- Other Expense: 0.00
- Tax Year: 2024
Other Features
- Appliances: Other, Range, Range Hood, Refrigerator
- Country: US
- Interior Features: Open Floorplan, Other, Solid Surface Counters, Solid Wood Cabinets, Walk-In Closet(s)
- Legal Description: NORTHVIEW HILLS UNIT NO 5 LOT 22
- Levels: One
- Area Major: 33610 - Tampa / East Lake
- Occupant Type: Vacant
- Parcel Number: A-04-29-19-49A-000000-00022.0
- Views: 26
- Zoning Code: RS-50
Similar Properties
Nearby Subdivisions
0410390000
1mg State Highway Farms
1mg/ State Highway Farms
3fb Wilma
47c Tripoli Place
Altamira Heights
Altamonte Heights
American Sub Corr
Bellmont Heights
Belmont Heights No 2 Pb 12 Pg
Belmontjackson Heights Area
Bens Sub
Big Oaks Sub
Bonita
Brown Mason Add To Semino
California Heights
Central Village
Courtland Sub Rev
Dekles Sub Of Sw 14ofsw 14
East Lake Park
East Lake Park Unit One
Eastern Heights
Eastern Heights 1st Add
Emory Heights
Englewood
Englewood Eastern Portion
Faulkenburg Heights
Fifteenth Street Sites
Galloway Heights
Grove Hill Heights
Hamners W E George Washington
Hankins Suburban Homesites Rev
Hazard Sub
Hick's Subdivision
Hicks Subdivision
Hodges Shady Grove
Ivinell
Lakewood Crest Ph 2
Lurline Terrace Sub
Mackmay Sub
Mora Sub
Motor Enclave Ph 1
Motor Enclave Phase 1
North Beauty Heights
Northview Hills
Northview Hills Unit 5
Oak Heights
Orange Hill Heights West
Osborne Ave Sub
Pardeau Shores
Pardeau Shores Unit 2
Peddy Hackney Sub
Peeler Heights
Peelers Sub Add
Pine Ridge
River Grove Estates
Riverbend Manor
Seminole Crest Add
Seminole Crest Estates
Sperry Grove Estates Rev P
Twenty Second Street Heights
Unplatted
Variety Grove Estates Add
Waverly Village
Westmoreland Pines
Wing F L Sub
Winifred Park
Zion Heights Add

- Frank Filippelli, Broker,CDPE,CRS,REALTOR ®
- Southern Realty Ent. Inc.
- Mobile: 407.448.1042
- frank4074481042@gmail.com



