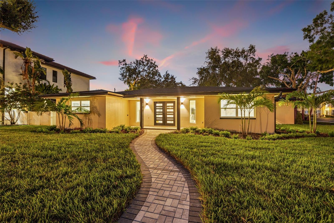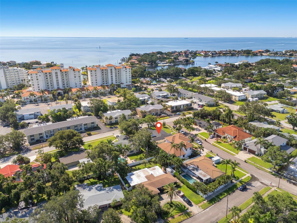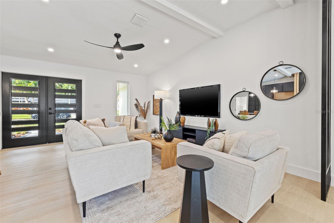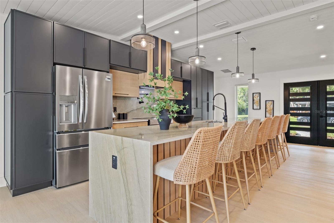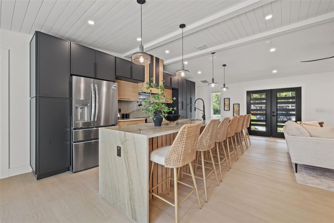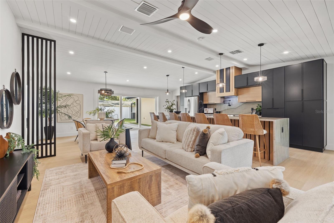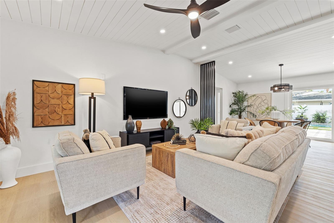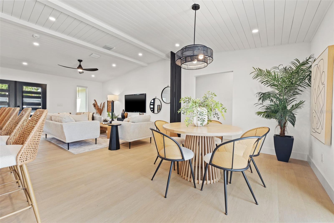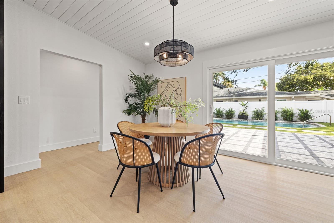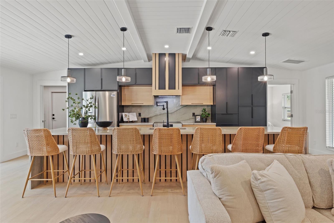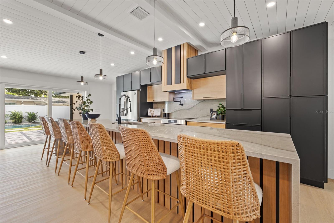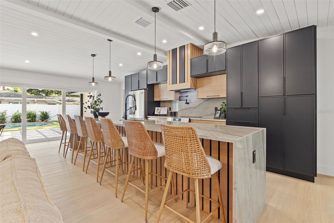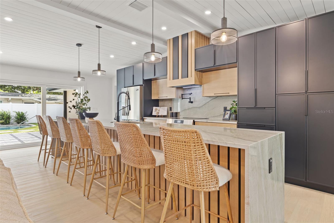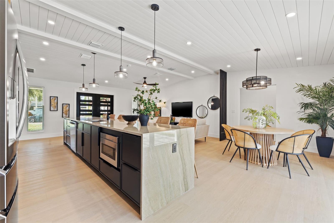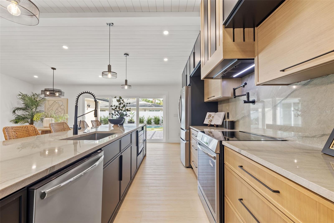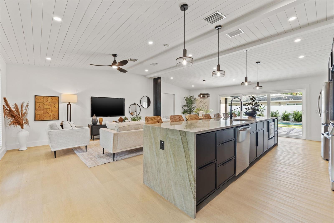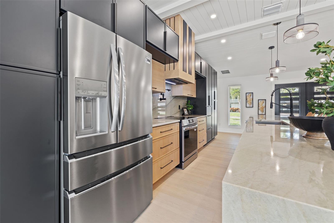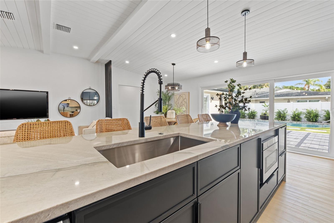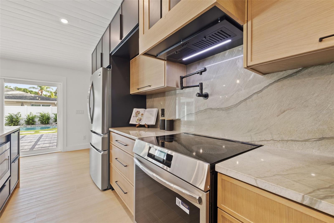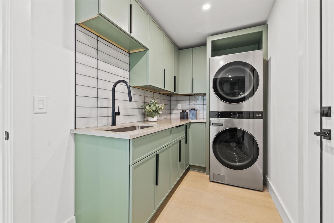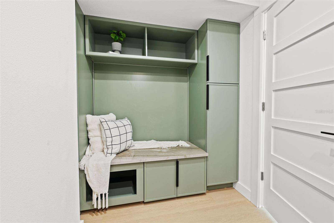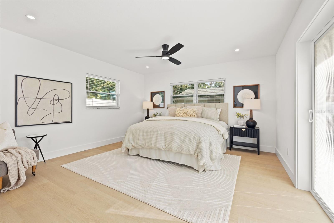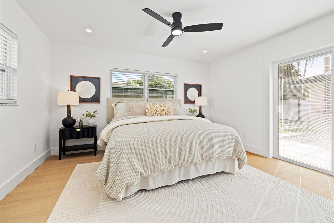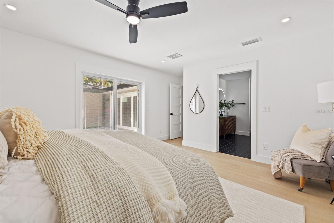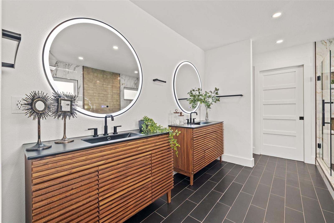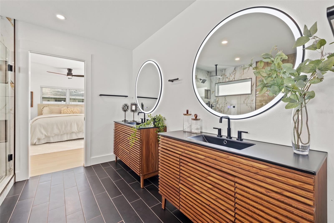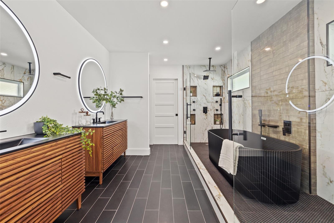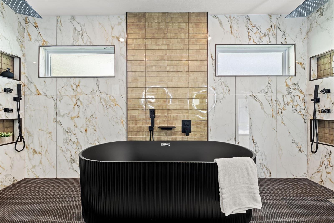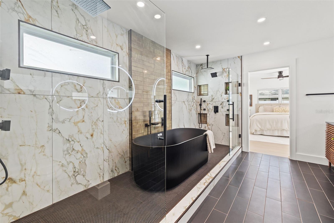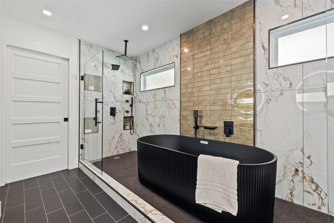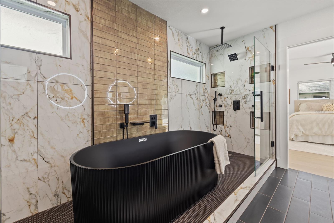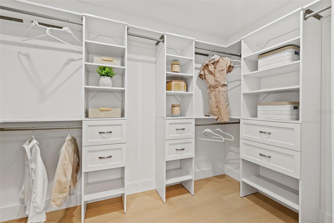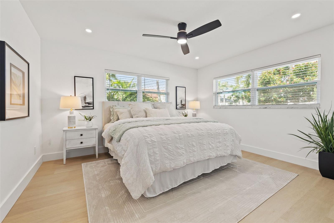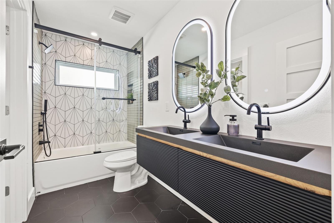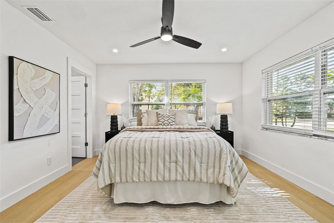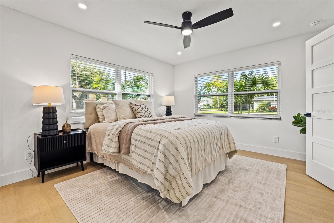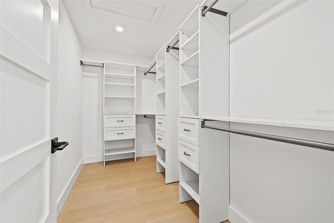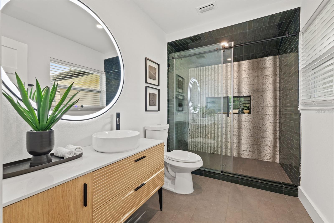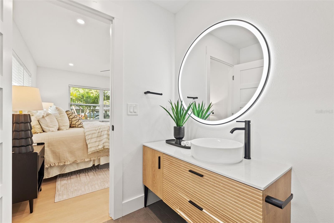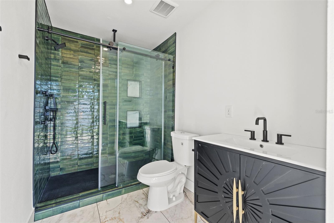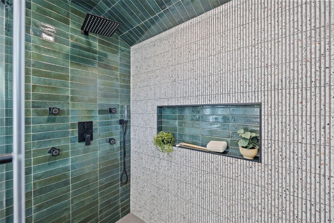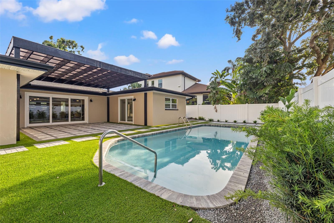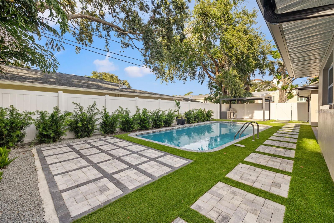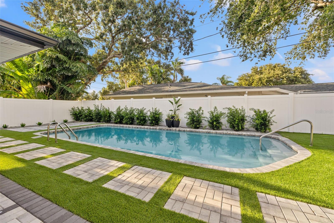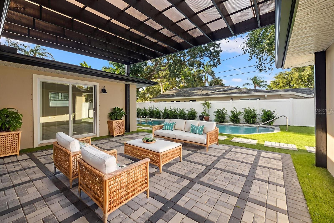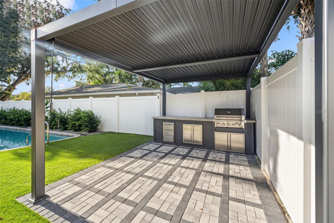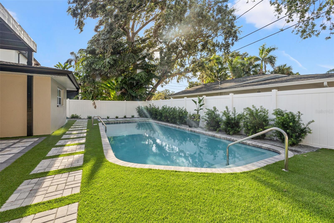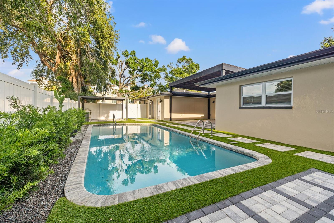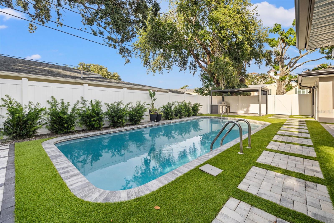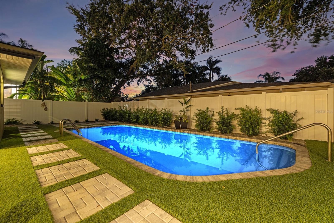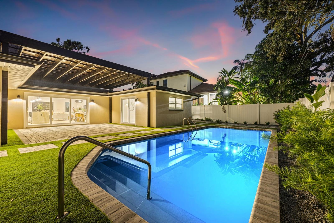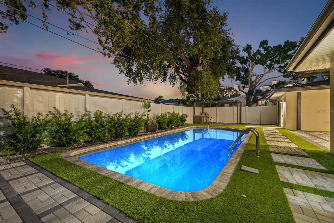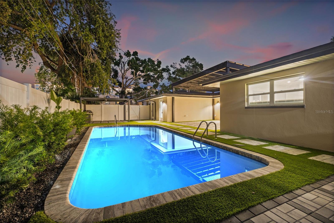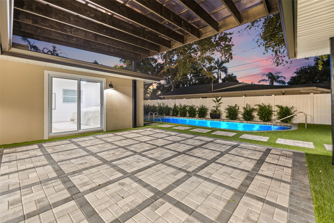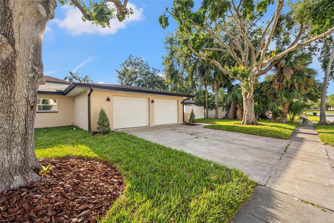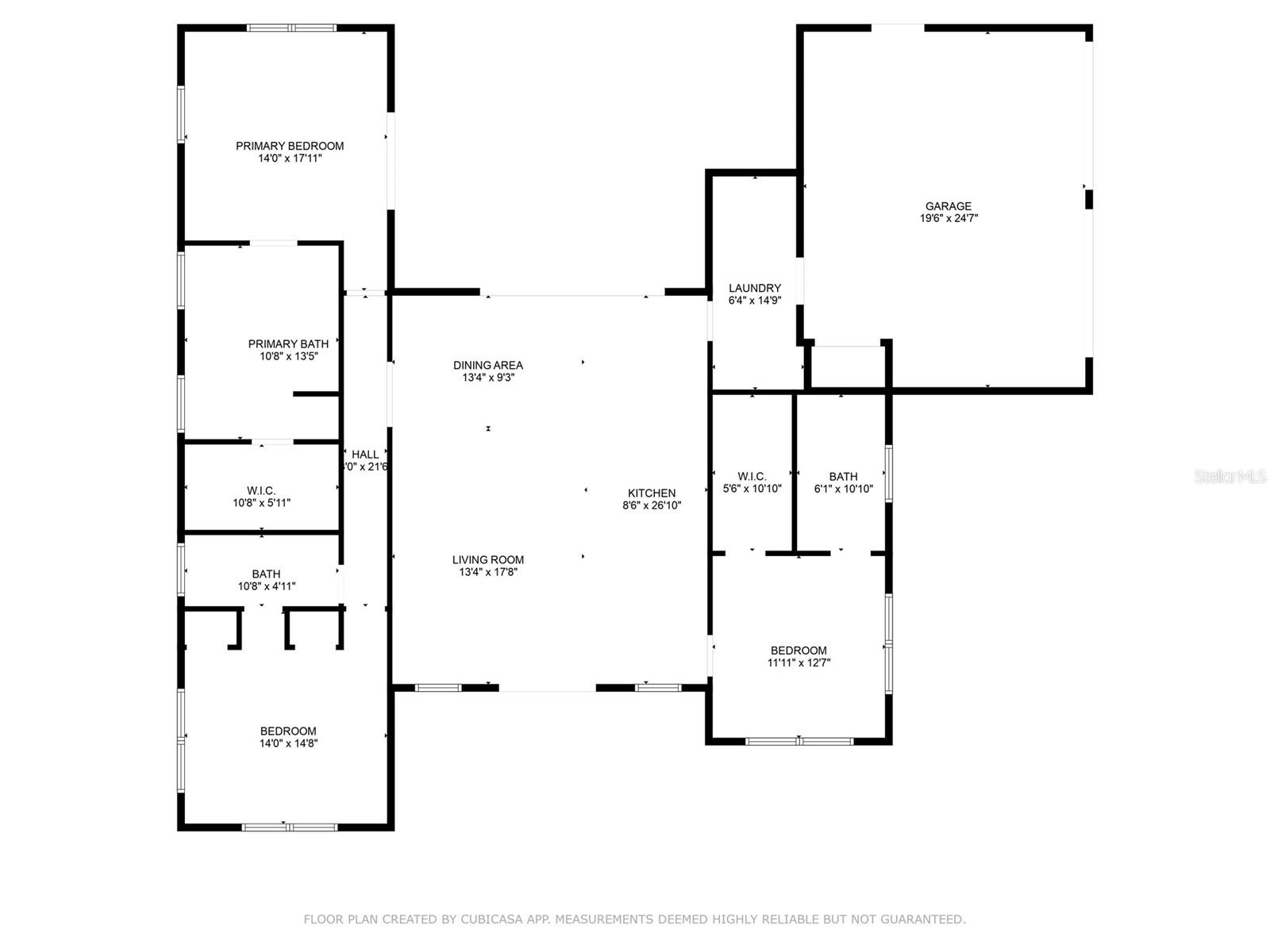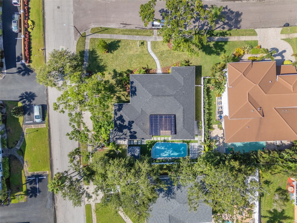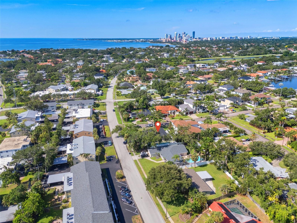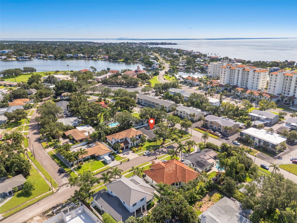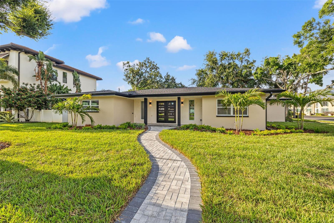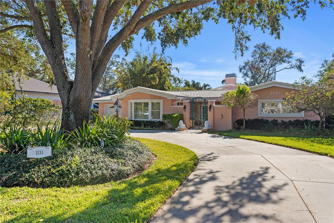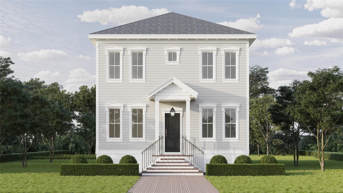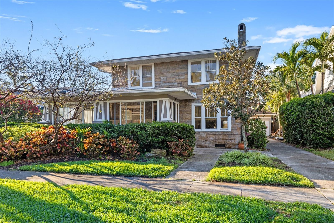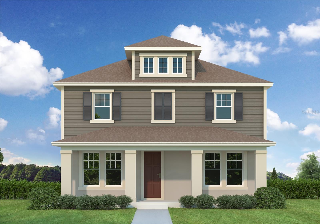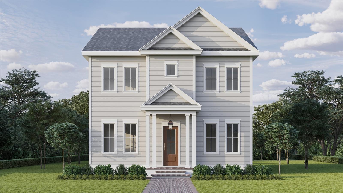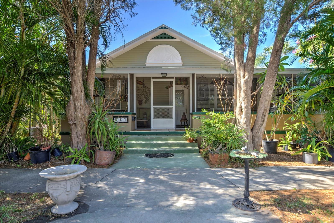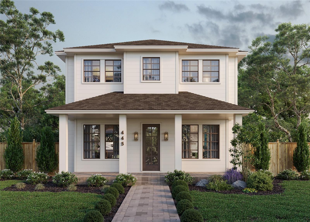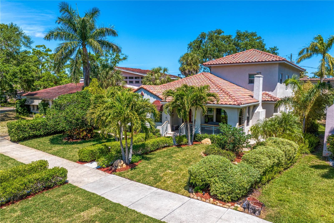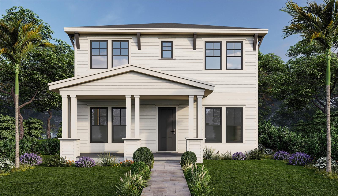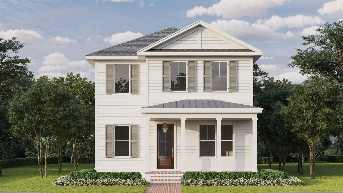497 Capri Way Ne, ST PETERSBURG, FL 33704
Property Photos
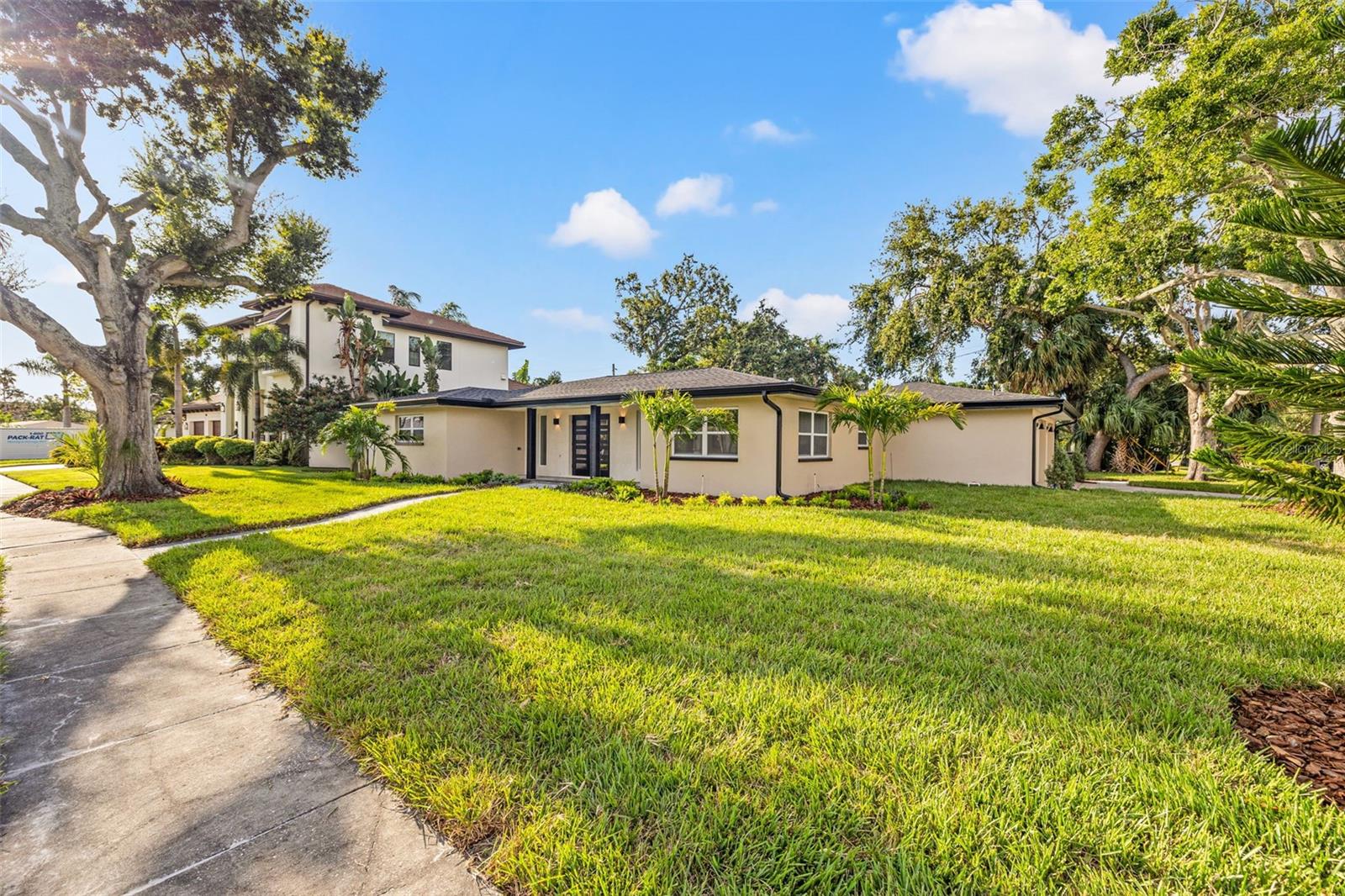
Would you like to sell your home before you purchase this one?
Priced at Only: $1,275,000
For more Information Call:
Address: 497 Capri Way Ne, ST PETERSBURG, FL 33704
Property Location and Similar Properties
- MLS#: TB8399934 ( Residential )
- Street Address: 497 Capri Way Ne
- Viewed: 6
- Price: $1,275,000
- Price sqft: $489
- Waterfront: No
- Year Built: 1963
- Bldg sqft: 2608
- Bedrooms: 3
- Total Baths: 4
- Full Baths: 4
- Garage / Parking Spaces: 2
- Days On Market: 6
- Additional Information
- Geolocation: 27.8008 / -82.6116
- County: PINELLAS
- City: ST PETERSBURG
- Zipcode: 33704
- Subdivision: Eden Shores Sec 9
- Provided by: COMPASS FLORIDA LLC
- Contact: Leah Herzwurm
- 727-339-7902

- DMCA Notice
-
DescriptionWelcome to 497 Capri, a one of a kind Snell Isle retreat thats been completely transformed from top to bottom and has never flooded. Every inch of this home has been thoughtfully designed with high end finishes, custom details, and major wow factor throughout every single room. The heart of the home? This incredible kitchen. A 14 foot quartzite waterfall island anchors the space, surrounded by custom white oak cabinetry, a sleek induction cooktop, pot filler, built in microwave drawer, and Frigidaire appliances. Wall to wall cabinetry allows for extra storage (and style). Soaring vaulted ceilings with exposed beams, recessed lighting, and beautiful millwork make the main living area feel open and bright. And with impact rated windows, doors, and a new garage door, the upgrades are more than just pretty theyre practical too and give peace of mind. The primary suite feels like a luxury hotel. It opens straight out to the pool and features a custom walk in closet and a spa inspired bathroom thats seriously next level: an 11.5 foot walk in shower with 4 shower heads, 8 body jets, LED mirrors, mosaic and accent tile, and a freestanding soaking tub in a European style wet room. It's a full on experience. Guests wont feel left out, the ensuite on the east side has its own oversized walk in closet, fluted terrazzo accent wall, large shower with custom glass sliders, and a huge niche. There 3rd large bedroom also has access to a stylish hall bath with dual vanities, a tub/shower combo, and more LED mirrors. The laundry/mudroom is just as dialed in, with LG washer/dryer, quartzite counters, beautiful built in bench and tons of extra storage. And then theres the backyard custom pavers, new turf, a louvered pergola, outdoor kitchen, resurfaced pool with new tile and equipment, and even a climate controlled pool bath with dual shower heads. Its like your own private resort. Major updates include: new roof (2025), HVAC (2024), hot water heater (2025), electrical panel (2025), gutters, soffit, landscaping, irrigation, and fresh sod in the front yard. This one isnt just move in ready, its unforgettable. Every detail has been done, all thats left is to move in and enjoy it.
Payment Calculator
- Principal & Interest -
- Property Tax $
- Home Insurance $
- HOA Fees $
- Monthly -
Features
Building and Construction
- Covered Spaces: 0.00
- Exterior Features: Awning(s), Lighting, Outdoor Grill, Outdoor Kitchen, Rain Gutters, Sidewalk, Sliding Doors
- Fencing: Vinyl
- Flooring: Ceramic Tile, Tile, Vinyl
- Living Area: 1818.00
- Other Structures: Cabana, Outdoor Kitchen
- Roof: Shingle
Land Information
- Lot Features: Corner Lot, Flood Insurance Required
Garage and Parking
- Garage Spaces: 2.00
- Open Parking Spaces: 0.00
- Parking Features: Garage Door Opener, Parking Pad
Eco-Communities
- Pool Features: In Ground
- Water Source: Public
Utilities
- Carport Spaces: 0.00
- Cooling: Central Air
- Heating: Central
- Sewer: Public Sewer
- Utilities: Electricity Connected, Public, Sewer Connected, Sprinkler Meter, Water Connected
Finance and Tax Information
- Home Owners Association Fee: 0.00
- Insurance Expense: 0.00
- Net Operating Income: 0.00
- Other Expense: 0.00
- Tax Year: 2024
Other Features
- Appliances: Built-In Oven, Cooktop, Dishwasher, Disposal, Dryer, Electric Water Heater, Microwave, Range Hood, Refrigerator, Washer
- Country: US
- Interior Features: Ceiling Fans(s), Eat-in Kitchen, High Ceilings, Kitchen/Family Room Combo, Living Room/Dining Room Combo, Open Floorplan, Solid Surface Counters, Split Bedroom, Thermostat, Vaulted Ceiling(s), Walk-In Closet(s), Window Treatments
- Legal Description: EDEN SHORES SEC 9 BLK 9, LOT 1
- Levels: One
- Area Major: 33704 - St Pete/Euclid
- Occupant Type: Vacant
- Parcel Number: 09-31-17-24516-009-0010
- Style: Mid-Century Modern
Similar Properties
Nearby Subdivisions
Allendale Terrace
Bay Pointsnell Isle
Bell Place Sub
Bellwood Sub Rev
Belvidere
Boswells J W Sub
Bridgeway
Bridgeway Add
Broadway Add
Coffee Pot Add Rep
Coffee Pot Add Snell Hamletts
Coffee Pot Add Snell & Hamlett
Coffee Pot Bayou Add Snell Ha
Coffee Pot Bayou Add Snell & H
Crescent Lake Rev
Crescent Park Heights
Eden Isle 3rd Add
Eden Isle Sub
Eden Shores Rep
Eden Shores Sec 1
Eden Shores Sec 10
Eden Shores Sec 2
Eden Shores Sec 3
Eden Shores Sec 4
Eden Shores Sec 5
Eden Shores Sec 6
Eden Shores Sec 9
Edgemoor Estates
Euclid Grove
Euclid Grove 1st Add
Euclid Place
Florida Heights
Gilmore Heights
Granada Terrace 2 Rep
Granada Terrace Add
Hilcrest
Intermont G L Hunts Div
Lemons Chas H Sub
Marcia Rep
Meadow Lawn 2nd Add
Merhige Rep
North Bay Hgts
North East Park Placido Shores
North East Park Shores
Northeast Park
Oak Hill
Pinellas Add To St Petersburg
Pinewood
Purvis Harris 4th St Add
Purvis & Harris 4th St Add
Renwick Erle Sub 1
Ross Oaks
Rouse Manor
Schaefers Sub
Seminary Heights
Shofis North Shore Refile
Snell Hamletts North Shore Ad
Snell & Hamletts North Shore A
Snell Isle Brightbay
Snell Isle Brightwaters
Snell Isle Brightwaters Circle
Snell Isle Brightwaters Rep Pt
Snell Isle Brightwaters Rep. P
Snell Isle Brightwaters Sec 1
Snell Isle Brightwaters Unit C
Snell Isle Rev Rep Brightsides
Snell Isle Shores
Snell Isle Shores Add
Snell Shores
Snells C Perry North Shore Add
Snells Carolyn H Rep
Summit Park
Summit Park 2nd Add
Summit Park 3rd Add
Virginia Heights
Washington Heights
Westwood Hills
Willey-haskell Sub
Willeyhaskell Sub
Wilsons James Sub
Woodlawn
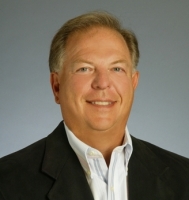
- Frank Filippelli, Broker,CDPE,CRS,REALTOR ®
- Southern Realty Ent. Inc.
- Mobile: 407.448.1042
- frank4074481042@gmail.com



