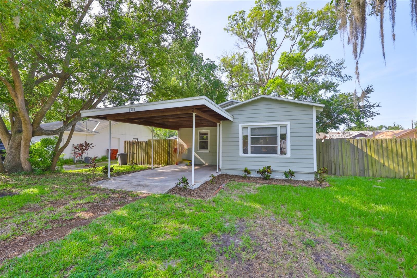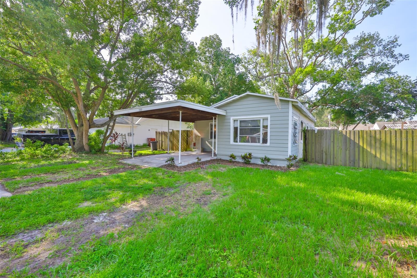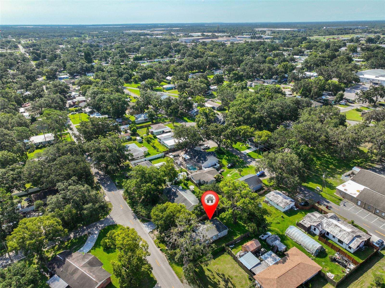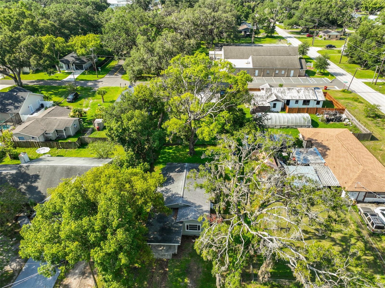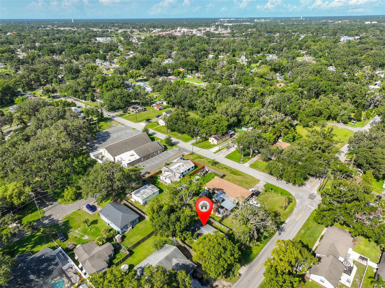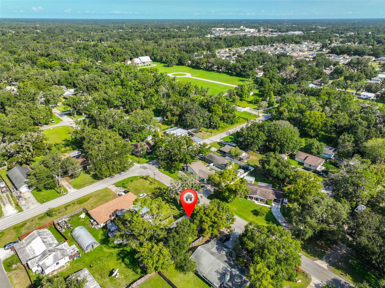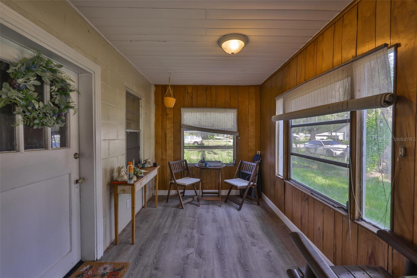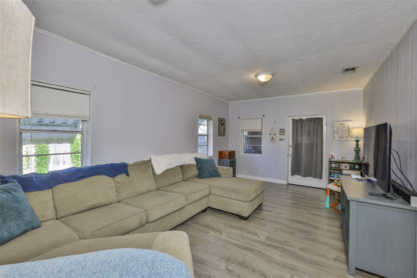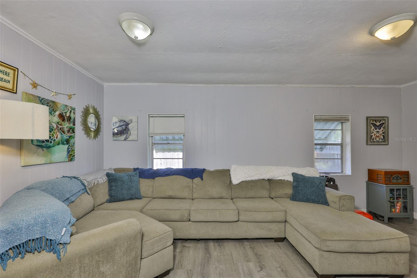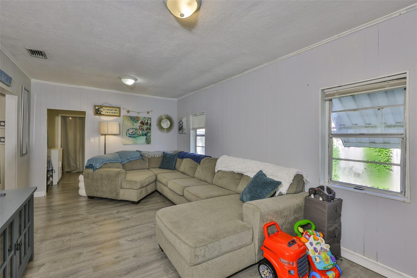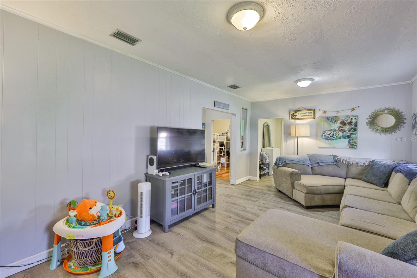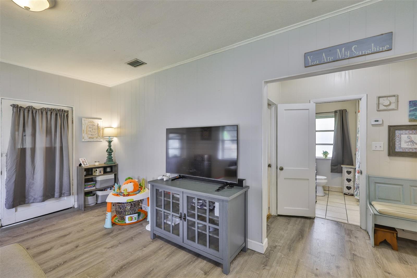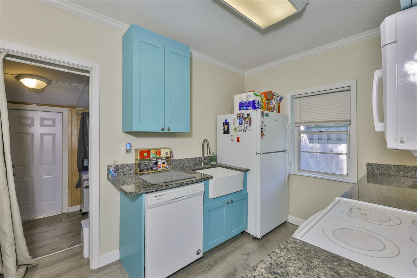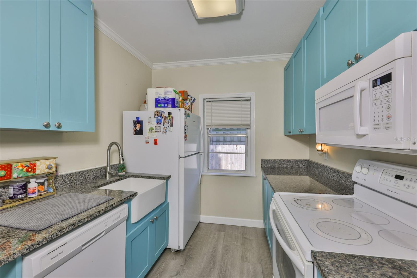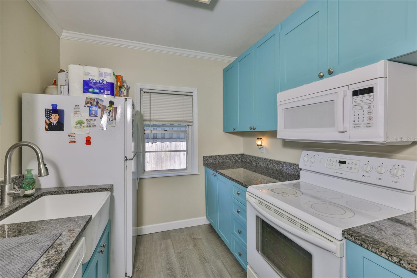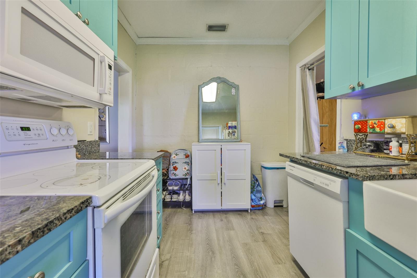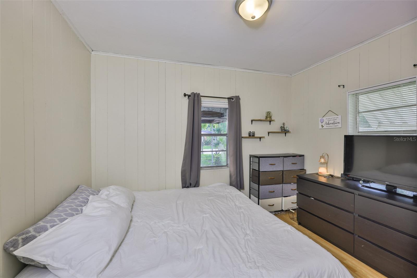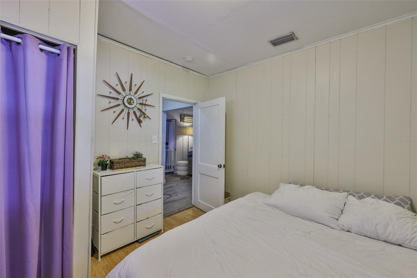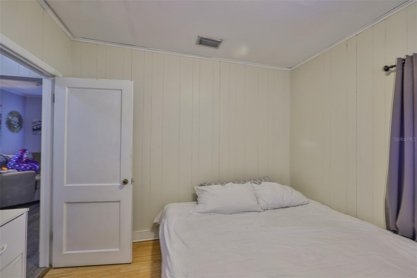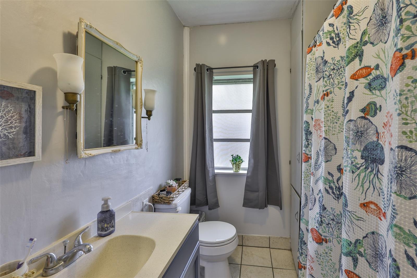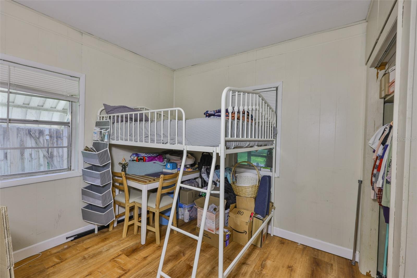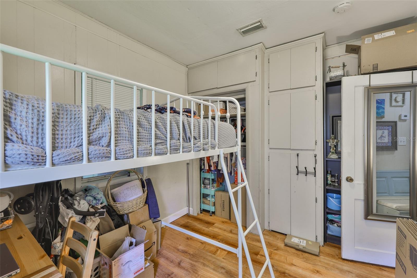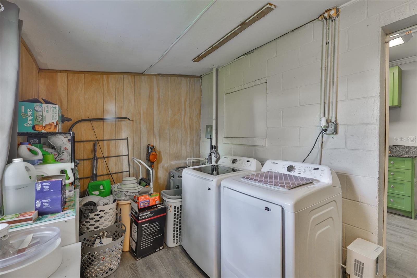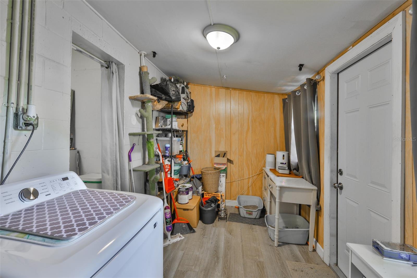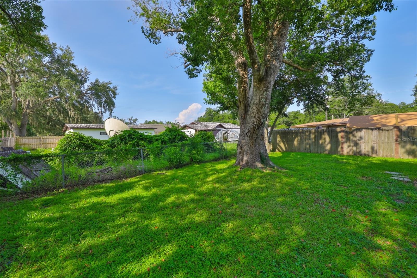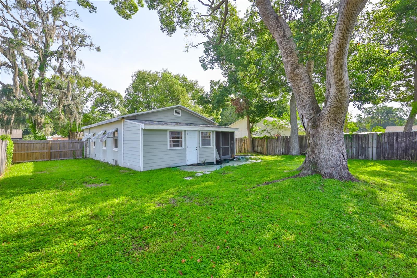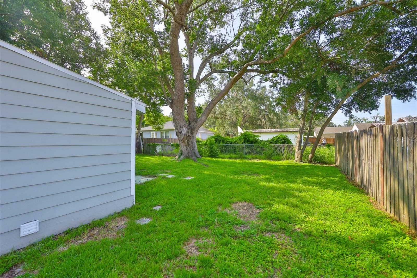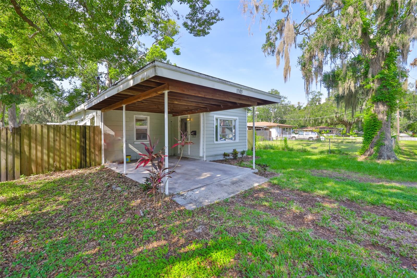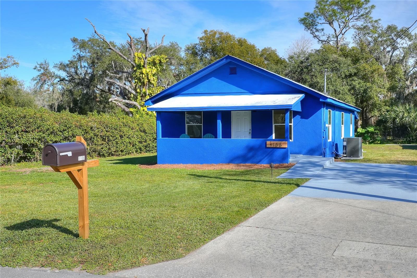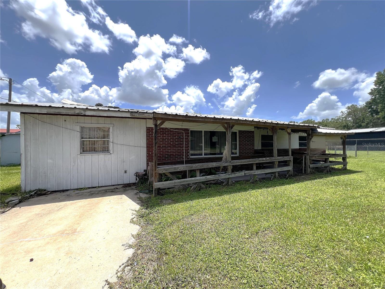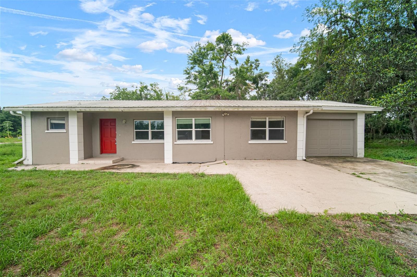1303 Cherry Street, PLANT CITY, FL 33563
Property Photos
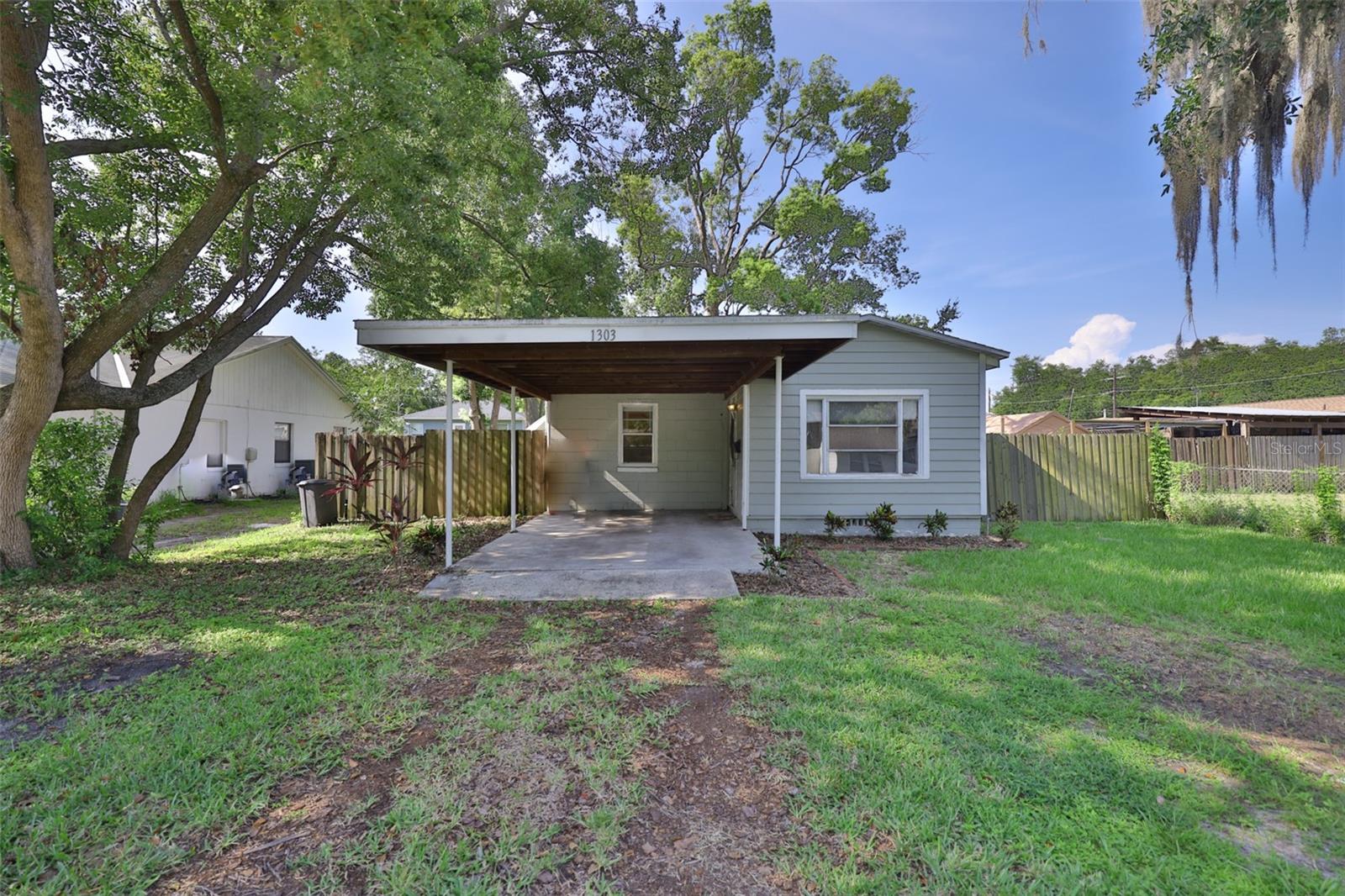
Would you like to sell your home before you purchase this one?
Priced at Only: $215,000
For more Information Call:
Address: 1303 Cherry Street, PLANT CITY, FL 33563
Property Location and Similar Properties
- MLS#: TB8400839 ( Residential )
- Street Address: 1303 Cherry Street
- Viewed: 14
- Price: $215,000
- Price sqft: $176
- Waterfront: No
- Year Built: 1947
- Bldg sqft: 1220
- Bedrooms: 2
- Total Baths: 1
- Full Baths: 1
- Garage / Parking Spaces: 1
- Days On Market: 12
- Additional Information
- Geolocation: 28.0254 / -82.1128
- County: HILLSBOROUGH
- City: PLANT CITY
- Zipcode: 33563
- Subdivision: Gibson Terrace Resub
- Elementary School: Jackson
- Middle School: Marshall
- High School: Plant City
- Provided by: RE/MAX REALTY UNLIMITED
- Contact: Bonnie Vantine
- 813-684-0016

- DMCA Notice
-
DescriptionGreat location near downtown Plant City with easy access to I 4. You will appreciate the shade trees this time of year as well as the carport to keep your car out of the sun! There is an enclosed front porch between the carport and the front door that opens to a large room that serves as your living and dining area. Luxury vinyl plank flooring from the front porch all the way through the home including the large utility room at the back. The only exception is the tile floor in the bathroom. The kitchen has a farmhouse sink, granite counters and painted cabinets. The spacious backyard has plenty of room for a playset, kid's pool, and a fire pit for when things cool down. There is an open patio for your outdoor grill, and a storage area under roof. Speaking of the ROOF, the NEW one was installed in 2021. NEW Water heater 2020. NEW Tub/shower tiles 2022. Since there is NO HOA, there is NO PROBLEM parking your work truck or small boat at this property. Come see this cute home today and make it yours!
Payment Calculator
- Principal & Interest -
- Property Tax $
- Home Insurance $
- HOA Fees $
- Monthly -
Features
Building and Construction
- Covered Spaces: 0.00
- Exterior Features: Awning(s), Storage
- Flooring: Ceramic Tile, Luxury Vinyl
- Living Area: 948.00
- Roof: Shingle
Land Information
- Lot Features: Level, Paved
School Information
- High School: Plant City-HB
- Middle School: Marshall-HB
- School Elementary: Jackson-HB
Garage and Parking
- Garage Spaces: 0.00
- Open Parking Spaces: 0.00
Eco-Communities
- Water Source: Public
Utilities
- Carport Spaces: 1.00
- Cooling: Central Air
- Heating: Electric
- Sewer: Public Sewer
- Utilities: BB/HS Internet Available, Electricity Connected, Public, Sewer Connected, Water Connected
Finance and Tax Information
- Home Owners Association Fee: 0.00
- Insurance Expense: 0.00
- Net Operating Income: 0.00
- Other Expense: 0.00
- Tax Year: 2024
Other Features
- Appliances: Dishwasher, Electric Water Heater, Microwave, Range
- Country: US
- Interior Features: Open Floorplan, Stone Counters
- Legal Description: GIBSON TERRACE RESUBDIVISION LOT 12 AND E 1/2 OF CLOSED ALLEY ABUTTING ON W BLOCK B
- Levels: One
- Area Major: 33563 - Plant City
- Occupant Type: Owner
- Parcel Number: P-28-28-22-5BC-B00000-00012.0
- Possession: Close Of Escrow
- Views: 14
- Zoning Code: R-1
Similar Properties
Nearby Subdivisions
Buffington Sub
Burchwood
Cherry Park Second Add
Clarks Add To Plant Cty
Collins Park
Country Hills East
Devane Lowry Sub O
Gibson Terrace Resub
Glendale
Greenville Sub 8
Highland Terrace Resubdiv
Homeland Park
Lincoln Park East
Lowry Devane
Madison Park
Madison Park East Sub
Madison Terrace
Mimosa Park Sub
Ohio Colony Companys Add
Orange Heights
Osborne S R Sub
Park East
Park Place
Pine Dale Estates
Pinehurst 8 Pg 10
Plant City Historical Area
Roach Sub
Robinson Brothers Sub
Roseland Park
Rosemont Sub
Schneider
School Park
Shannon Estates
Small Farms
Strawberry Terrace South
Sugar Creek Ph I
Sunny Acres Sub
Sunset Heights Revised Lot 16
Terry Park Ext
Thomas S P Add To Plant C
Thomas Wayne Sub
Trask E B Sub
Unplatted
Walden Lake Sub
Walden Lake Sub Un 1
Warren's Surv/plant City
Warrens Survplant City
Washington Park
West Pinecrest
Woodfield Village

- Frank Filippelli, Broker,CDPE,CRS,REALTOR ®
- Southern Realty Ent. Inc.
- Mobile: 407.448.1042
- frank4074481042@gmail.com



