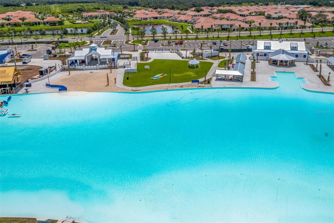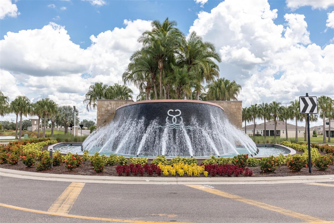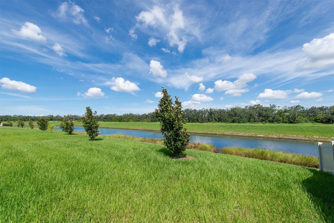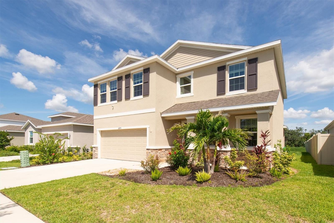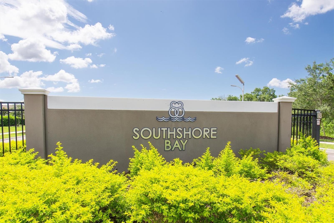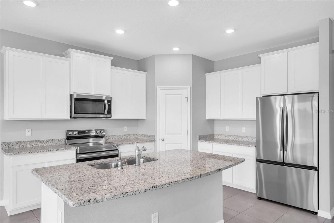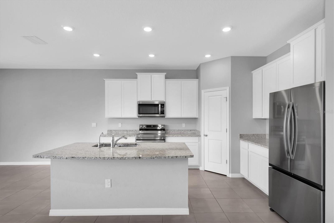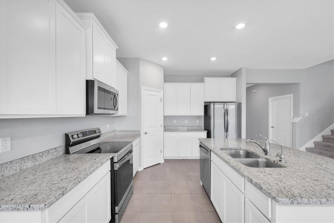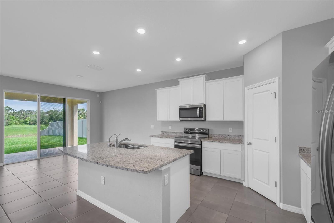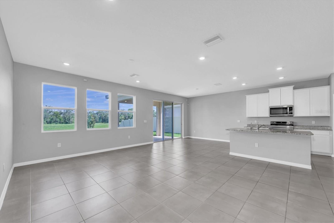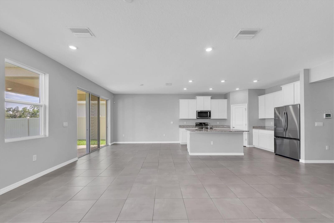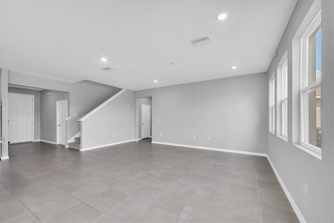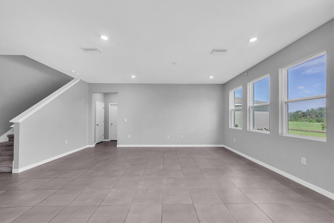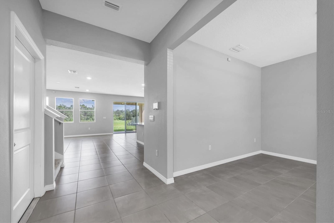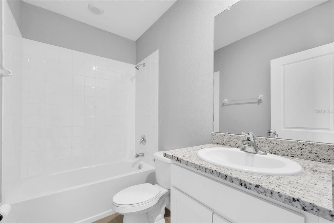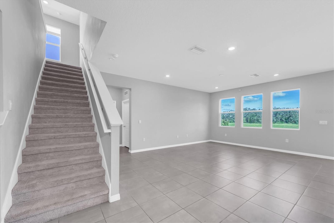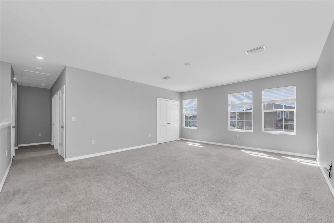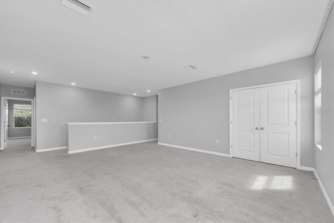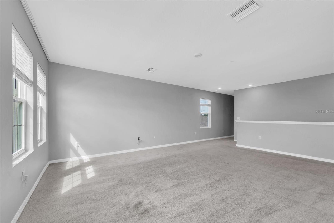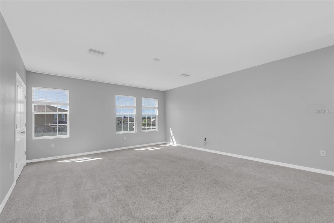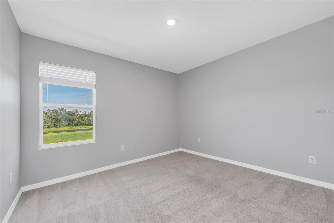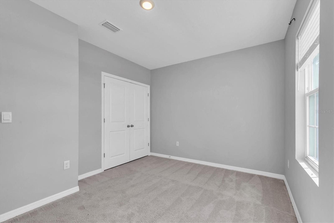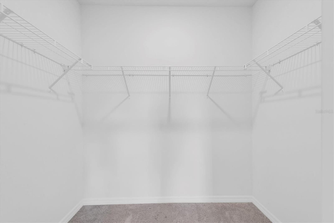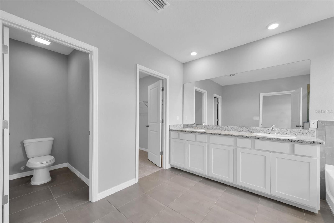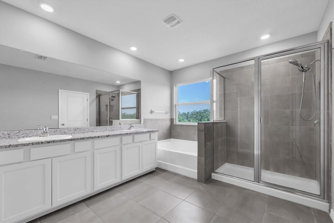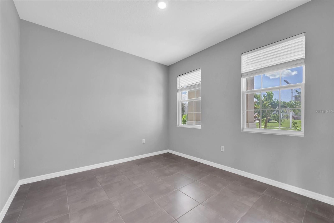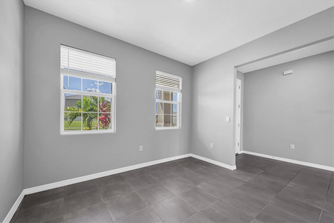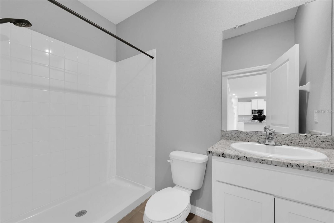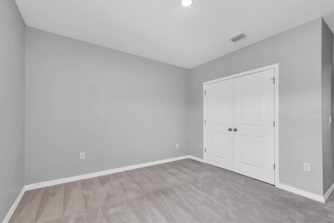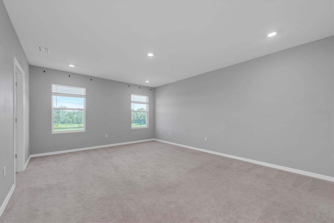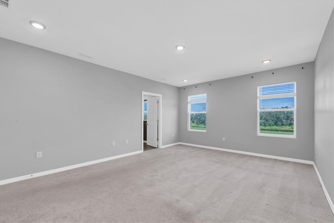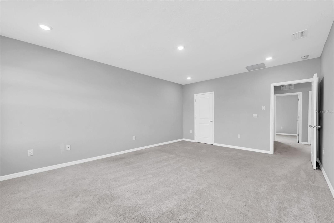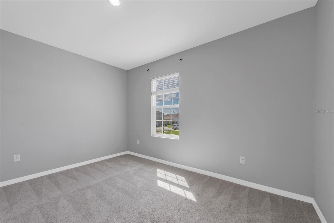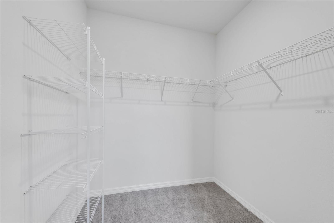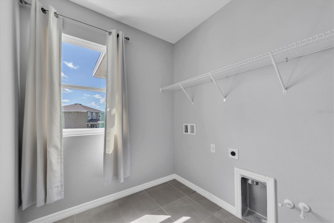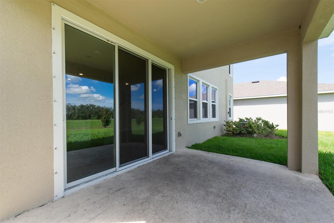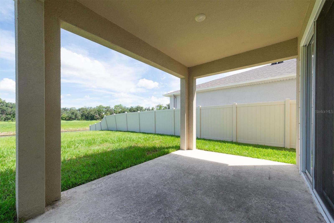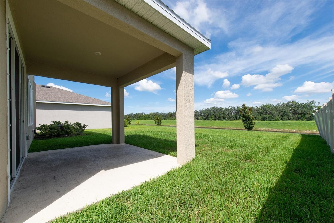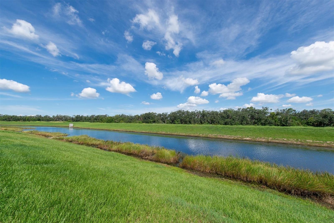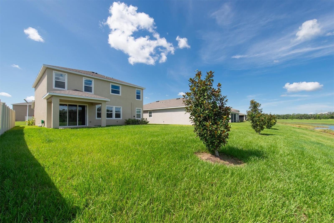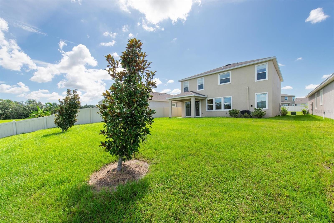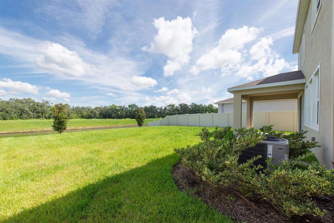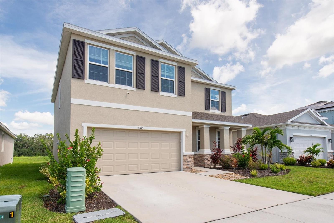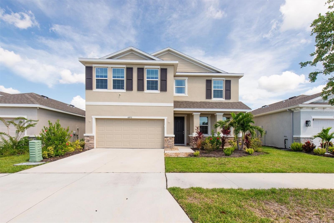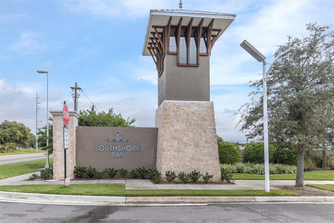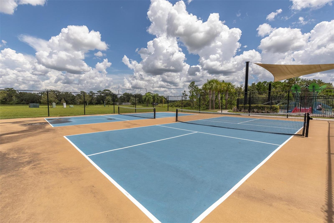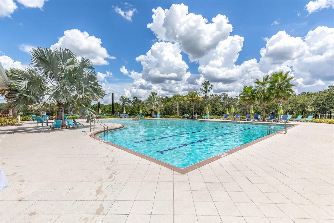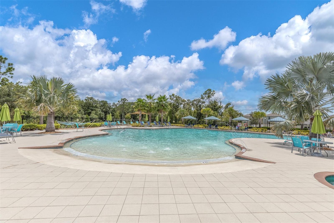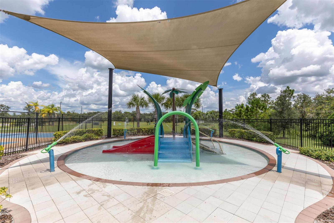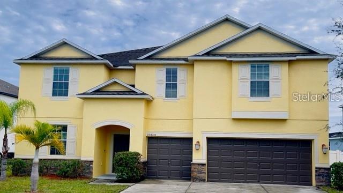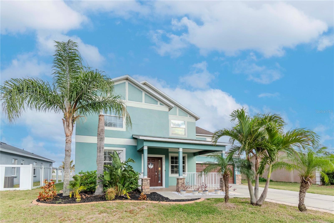16972 Oval Rum Drive, WIMAUMA, FL 33598
Property Photos
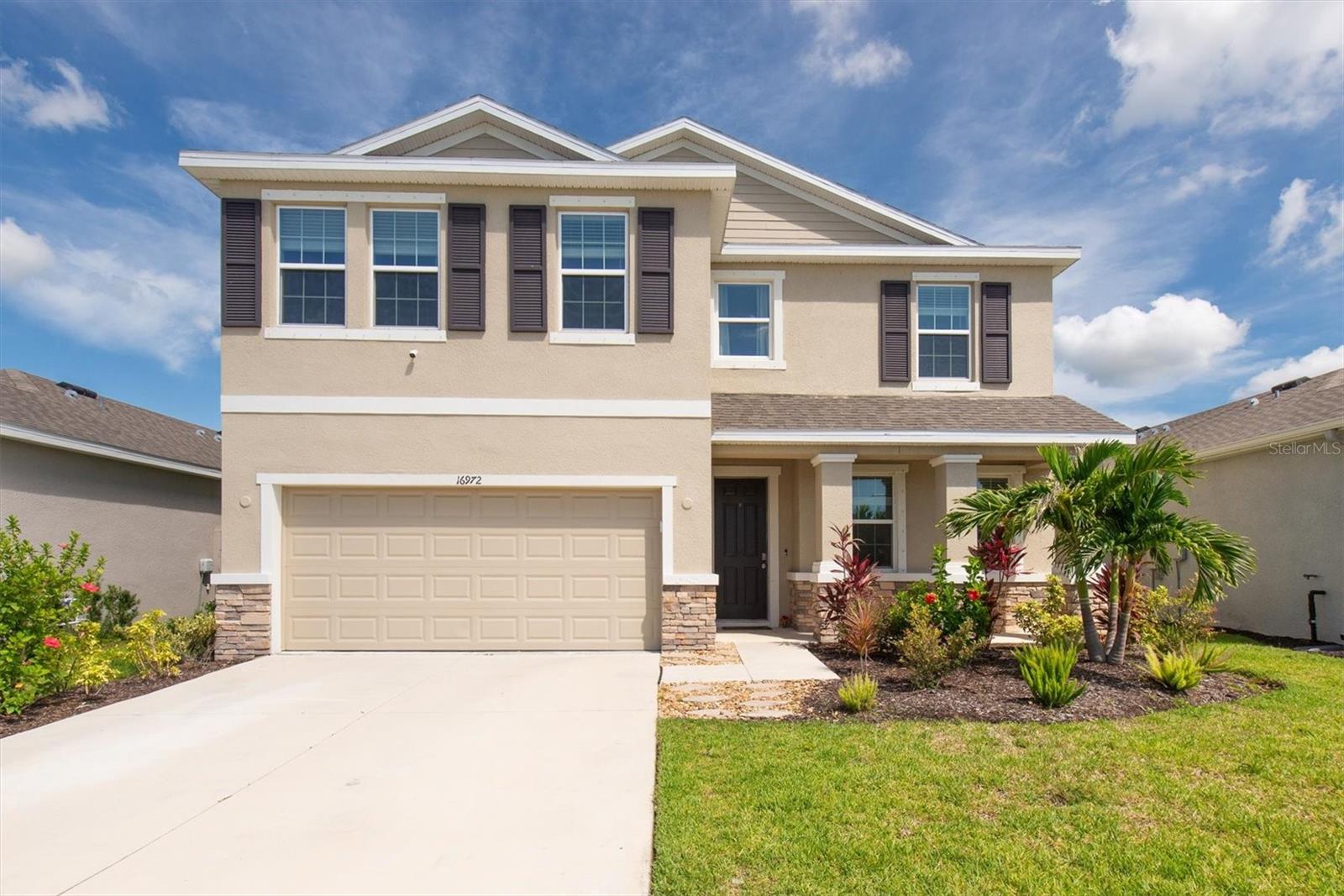
Would you like to sell your home before you purchase this one?
Priced at Only: $455,000
For more Information Call:
Address: 16972 Oval Rum Drive, WIMAUMA, FL 33598
Property Location and Similar Properties
- MLS#: TB8401458 ( Residential )
- Street Address: 16972 Oval Rum Drive
- Viewed: 7
- Price: $455,000
- Price sqft: $135
- Waterfront: No
- Year Built: 2022
- Bldg sqft: 3380
- Bedrooms: 4
- Total Baths: 3
- Full Baths: 3
- Garage / Parking Spaces: 2
- Days On Market: 14
- Additional Information
- Geolocation: 27.7023 / -82.3303
- County: HILLSBOROUGH
- City: WIMAUMA
- Zipcode: 33598
- Subdivision: Forest Brooke Ph 4b
- Elementary School: Reddick
- Middle School: Shields
- High School: Sumner
- Provided by: PROPERTY HOLDINGS REALTY GROUP
- Contact: Lindsay Hernandez
- 941-704-8059

- DMCA Notice
-
DescriptionEnjoy resort style living in the established gated community of southshore bay! Built in 2022, you will find all the newer benefits of comfort and fun! Presenting four bedrooms and three full baths, this two story concrete block home welcomes you to nearly 2,800 sq feet of gorgeous open concept living perfect for any lifestyle! Step into the oversized foyer to find tall ceilings and a bright and airy design. The kitchen is well appointed with granite counterops, complete stainless steel appliance package, and a generous island and breakfast bar opening to the large dining area and panoramic view. The thoughtfully designed layout allows for the great room to flow naturally from the kitchen and dining area, making this an easily functional space. The front bonus room is perfect for an office / study or a formal living space. A true split floor plan, this home is suitable for a variety of living or guest arrangements. The large primary retreat with walk in closet and tons of natural light also offers a primary en suite with dual sinks, tall countertops, walk in shower, and a garden tub. Also located on the second floor are the spacious 2nd and 3rd bedrooms with separate laundry room for added convenience. The giant loft is excellent for a student study area, game or media space! The 4th bedroom is located on the main floor easily accommodating extra privacy for guests or second generational living. The outdoor living possibilities are endless here! Situated on a premium lot with no rear neighbors, you will find extra space on either side. With tons of extras, this home also comes equipped with an automated smart home package and is in a ultrafi community hosting ultra speed wi fi throughout. Cable and internet are included in the low hoa fee, reducing your monthly bills even more! Southshore bay residents can take advantage of the paradise like neighborhood featuring the worlds top amenity: a multi acre crystal lagoon with a swim up bar and restaurant for endless fun that lets you live like you are on vacation! Cabanas, sandy beach areas, a playground, dog park, zen garden, walking trails, golf cart paths and more! Meet friends and neighbors easily at one of the many community events and celebrations. Commuting is easy with access to major roads and highways. Downtown tampa is less than 30 minutes away while tampa international airport, highly esteemed colleges and universities, a newly built va medical center, state of the art health care, world champion sports leagues, magical theme parks and world famous beaches, museums and nature preserves are all just an easy car ride away. Take advantage of this florida lifestyle now!
Payment Calculator
- Principal & Interest -
- Property Tax $
- Home Insurance $
- HOA Fees $
- Monthly -
Features
Building and Construction
- Covered Spaces: 0.00
- Exterior Features: Hurricane Shutters, Lighting, Sidewalk, Sliding Doors
- Flooring: Carpet, Ceramic Tile
- Living Area: 2738.00
- Roof: Shingle
Land Information
- Lot Features: Conservation Area, Oversized Lot, Sidewalk, Paved
School Information
- High School: Sumner High School
- Middle School: Shields-HB
- School Elementary: Reddick Elementary School
Garage and Parking
- Garage Spaces: 2.00
- Open Parking Spaces: 0.00
- Parking Features: Covered, Driveway, Garage Door Opener, Off Street, Reserved
Eco-Communities
- Pool Features: In Ground
- Water Source: Public
Utilities
- Carport Spaces: 0.00
- Cooling: Central Air
- Heating: Electric
- Pets Allowed: Yes
- Sewer: Public Sewer
- Utilities: BB/HS Internet Available, Cable Available, Electricity Connected, Phone Available, Public, Sewer Connected, Water Connected
Amenities
- Association Amenities: Cable TV, Clubhouse, Gated, Park, Playground, Pool
Finance and Tax Information
- Home Owners Association Fee Includes: Cable TV, Internet, Pool
- Home Owners Association Fee: 236.00
- Insurance Expense: 0.00
- Net Operating Income: 0.00
- Other Expense: 0.00
- Tax Year: 2024
Other Features
- Appliances: Dishwasher, Disposal, Electric Water Heater, Microwave, Range, Refrigerator, Water Softener
- Association Name: Breeze Management
- Association Phone: 813-565-4663
- Country: US
- Interior Features: Eat-in Kitchen, High Ceilings, Kitchen/Family Room Combo, Open Floorplan, Smart Home, Split Bedroom, Stone Counters, Walk-In Closet(s), Window Treatments
- Legal Description: FOREST BROOKE PHASE 4B LOT 33 BLOCK 1
- Levels: Two
- Area Major: 33598 - Wimauma
- Occupant Type: Vacant
- Parcel Number: U-17-32-20-C4T-000001-00033.0
- Possession: Negotiable
- Style: Contemporary
- View: Trees/Woods, Water
- Zoning Code: PD
Similar Properties
Nearby Subdivisions
Amber Sweet Farms
Ayersworth
Ayersworth Glen
Ayersworth Glen Ph 38
Ayersworth Glen Ph 3a
Ayersworth Glen Ph 3b
Ayersworth Glen Ph 3c
Ayersworth Glen Ph 4
Ayersworth Glen Ph 5
Balm Grove
Berry Bay
Berry Bay Estates
Berry Bay Sub
Berry Bay Subdivision Villages
C90 Forest Brooke Active Adul
Capps Estates
Creek Preserve
Creek Preserve Ph 1 6 7 8
Creek Preserve Ph 1 6 7 & 8
Creek Preserve Ph 1 6 7 8
Creek Preserve Ph 1 68
Creek Preserve Ph 2 3 4
Creek Preserve Ph 2 3 & 4
Creek Preserve Ph 24
Creek Preserve Ph 5
Cypress Ridge Ranch
Davis Dowdell Add To
Dg Farms
Dg Farms Ph 1a
Dg Farms Ph 2b
Dg Farms Ph 3a
Dg Farms Ph 3b
Dg Farms Ph 4a
Dg Farms Ph 5b
Dg Farms Ph 6b
Forest Brooke Active Adult
Forest Brooke Active Adult 2nd
Forest Brooke Active Adult Ph
Forest Brooke Active Adult Pha
Forest Brooke Active Adult Phs
Forest Brooke Ph 1b
Forest Brooke Ph 2a
Forest Brooke Ph 2b 2c
Forest Brooke Ph 2b & 2c
Forest Brooke Ph 3a
Forest Brooke Ph 3b
Forest Brooke Ph 3c
Forest Brooke Ph 4a
Forest Brooke Ph 4b
Forest Brooke Ph 4b Southshore
Forest Brooke Phase 4a
Forest Brooke Phase 4b
Hidden Creek At West Lake
Highland Estates
Highland Estates Ph 2a
Highland Estates Ph 2b
Medley At Southshore Bay
Mirabella
Mirabella Ph 2a
Mirabella Ph 2b
Not Applicable
Riverranch Preserve
Riverranch Preserve Ph 3
Sereno Ph 8a
Southshore Bay
Southshore Bay Forest Brooke A
Sundance Trails Ph Iia Iib
Sundance Trls Ph 11a11c
Sunshine Village Ph 2
Sunshine Village Ph 3a
Sunshine Village Ph 3a 4
Sunshine Village Ph 3b
Unplatted
Valencia Del Sol
Valencia Del Sol Ph 1
Valencia Del Sol Ph 3b
Valencia Del Sol Ph 3c
Valencia Lakes
Valencia Lakes Regal Twin Vil
Valencia Lakes Ph 02
Valencia Lakes Ph 1
Valencia Lakes Ph 2
Valencia Lakes Tr C
Valencia Lakes Tr D Ph 1
Valencia Lakes Tr H Ph 1
Valencia Lakes Tr I
Valencia Lakes Tr J Ph 1
Valencia Lakes Tr M
Valencia Lakes Tr Mm Ph
Valencia Lakes Tr N
Valencia Lakes Tr O
Vista Palms
West Lake
Willow Shores
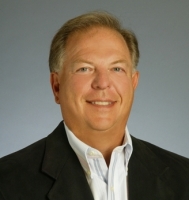
- Frank Filippelli, Broker,CDPE,CRS,REALTOR ®
- Southern Realty Ent. Inc.
- Mobile: 407.448.1042
- frank4074481042@gmail.com



