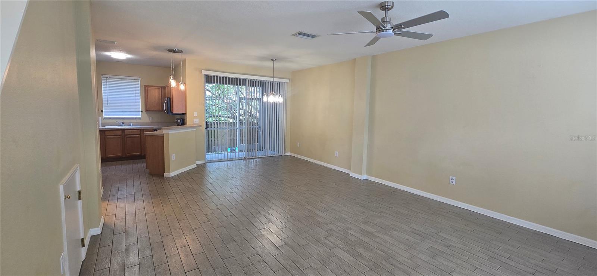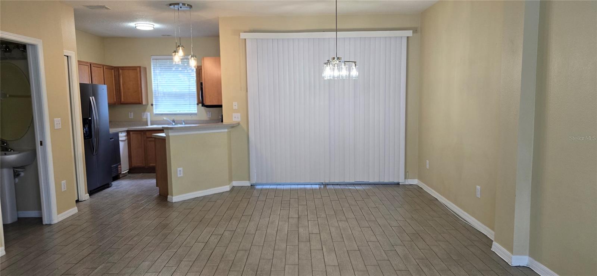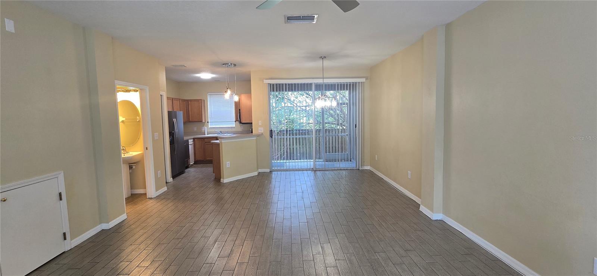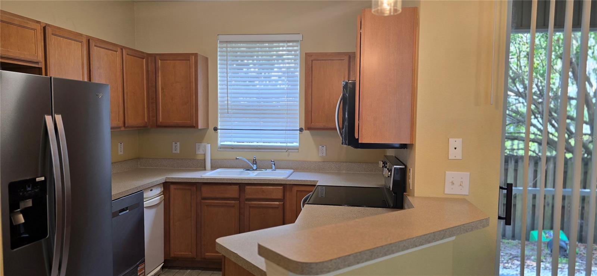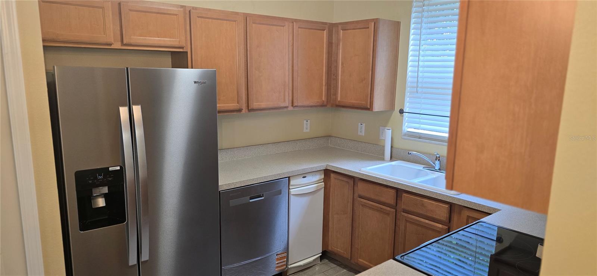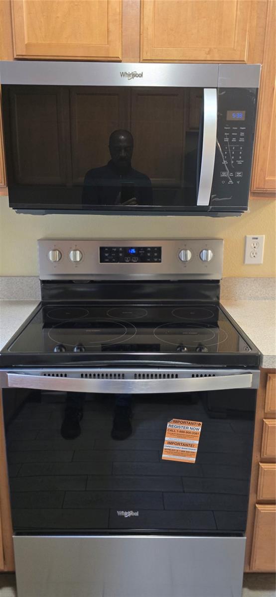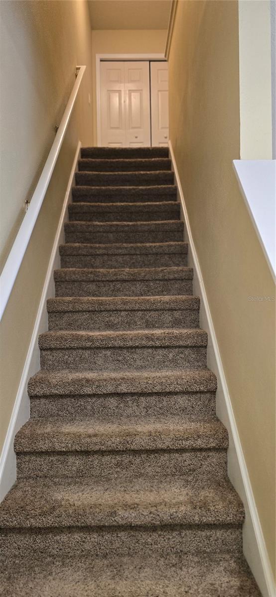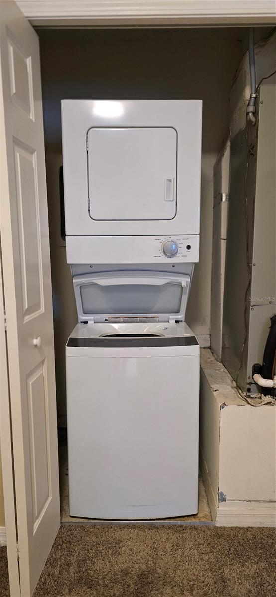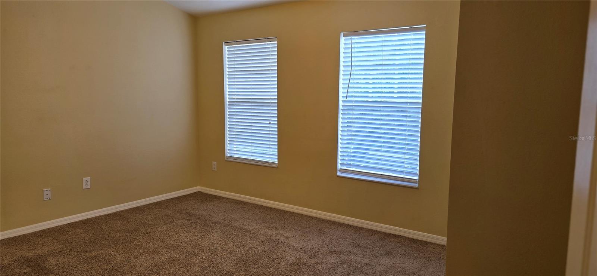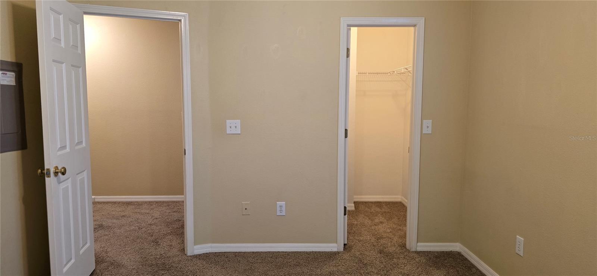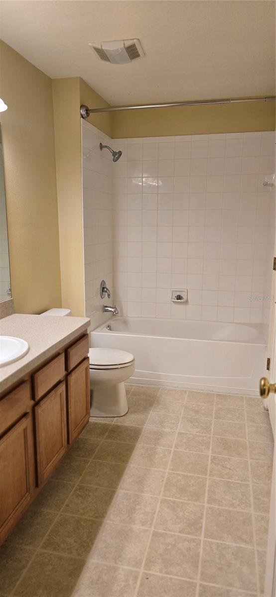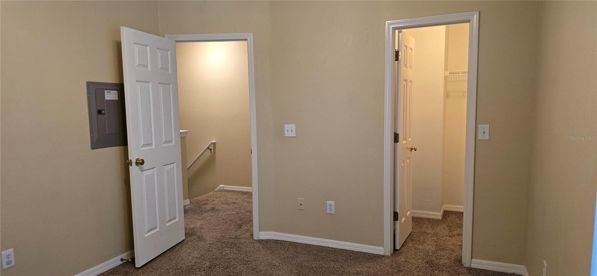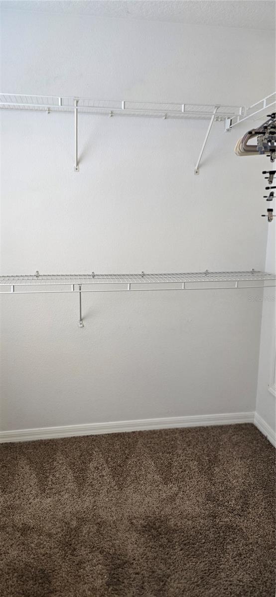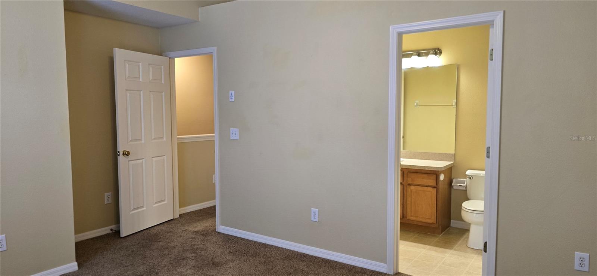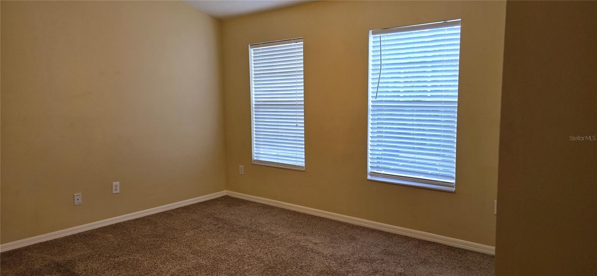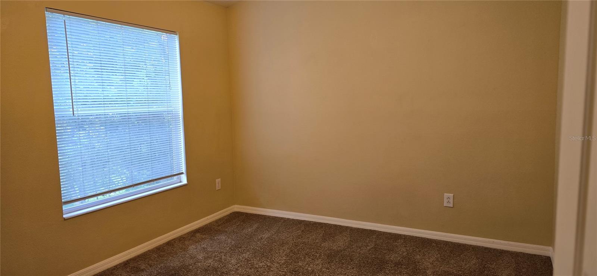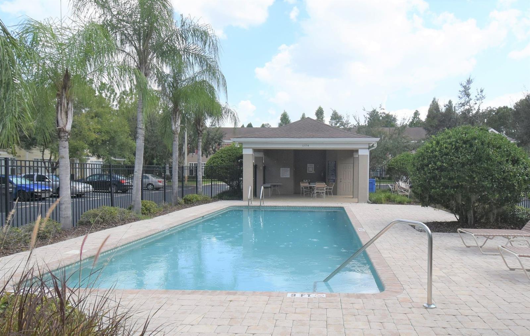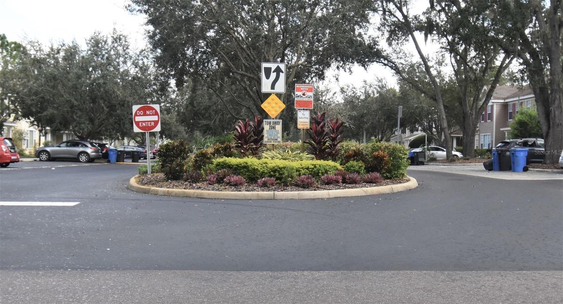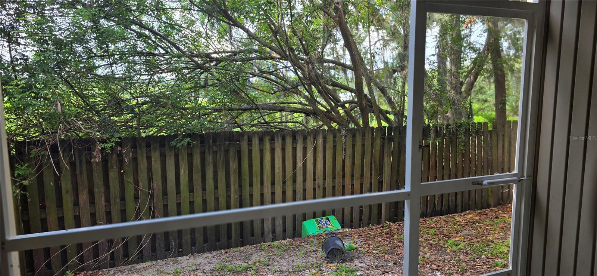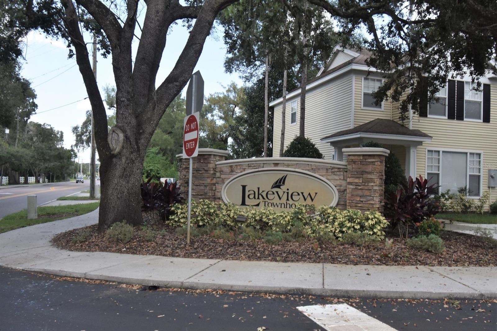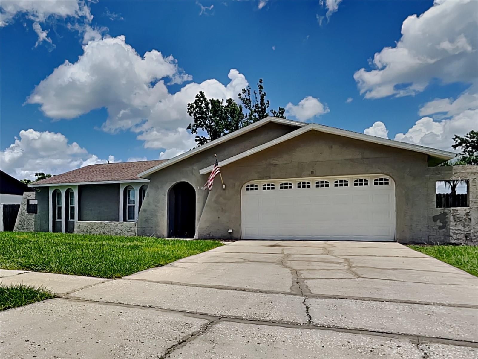11012 Black Swan Court, SEFFNER, FL 33584
Property Photos
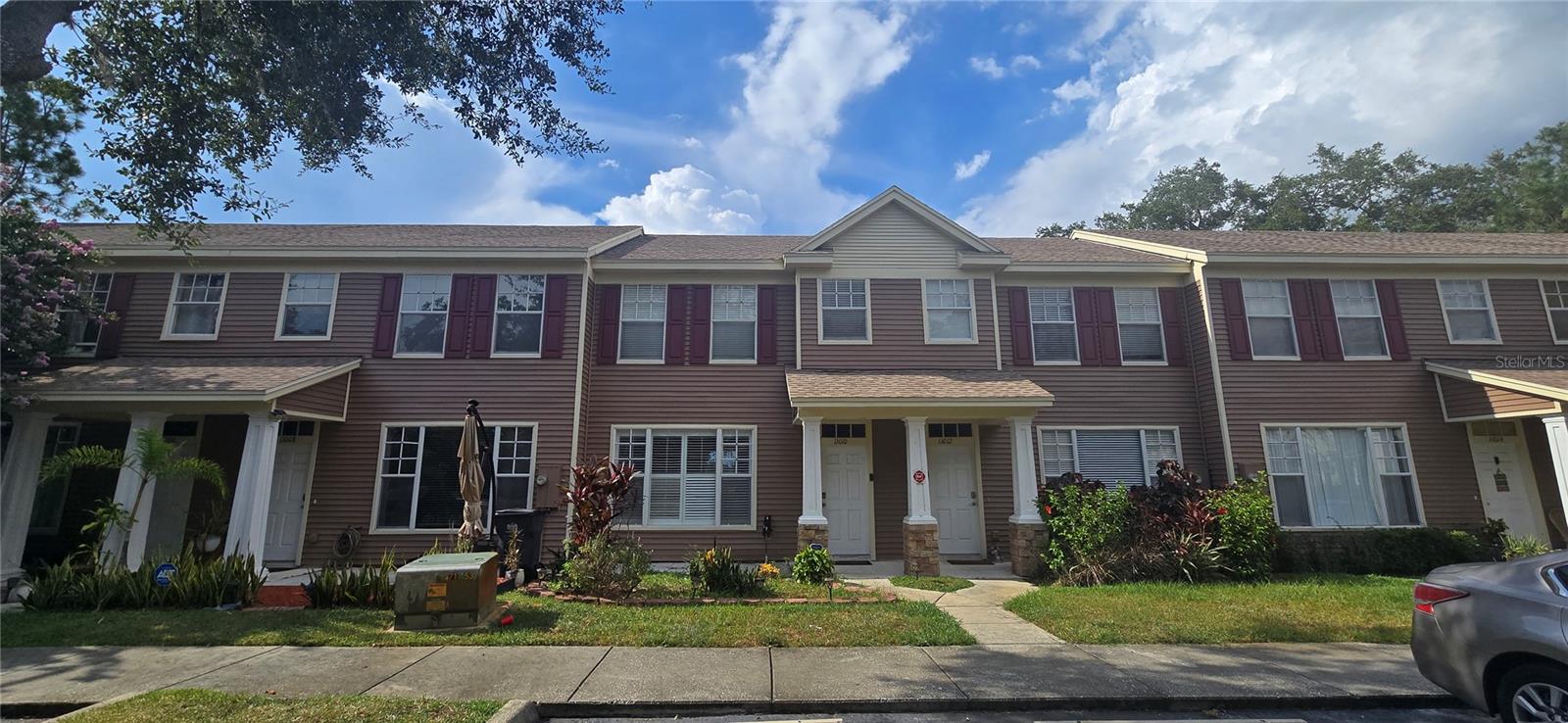
Would you like to sell your home before you purchase this one?
Priced at Only: $1,800
For more Information Call:
Address: 11012 Black Swan Court, SEFFNER, FL 33584
Property Location and Similar Properties
- MLS#: TB8402376 ( Residential Lease )
- Street Address: 11012 Black Swan Court
- Viewed: 6
- Price: $1,800
- Price sqft: $1
- Waterfront: Yes
- Wateraccess: Yes
- Waterfront Type: Lake Front
- Year Built: 2006
- Bldg sqft: 1256
- Bedrooms: 2
- Total Baths: 2
- Full Baths: 1
- 1/2 Baths: 1
- Days On Market: 7
- Additional Information
- Geolocation: 27.9777 / -82.3166
- County: HILLSBOROUGH
- City: SEFFNER
- Zipcode: 33584
- Subdivision: Townhomes Of Lakeview Village
- Provided by: INTL. REALTY PLUS-TAMPA BAY
- Contact: Dwight McDonald, PA
- 813-629-6954

- DMCA Notice
-
DescriptionWelcome to Lakeview Village Townhome in Seffner, FL! This charming 2 bedroom, 1.5 bathroom townhome offers a serene lakeview location. With 1,154 sq. ft. of living space, this townhome provides ample room for you to create a comfortable and inviting atmosphere. As you step inside, you'll be greeted by the open living room dining room combination and high ceilings. The kitchen has wood cabinetry with plenty of counter space, a breakfast bar, and a closet pantry. The custom blinds add a touch of elegance to the space, allowing you to control the amount of natural light that fills the rooms. There are two large bedrooms are on the second floor, and both feature walk in closets. There is under stairs storage, and the living/dining room combination gives the home a very open feel. Follow the staircase up to the second floor where youll find the laundry closet, full bath with a tub shower combination. Relax and unwind in the screened lanai, where you can enjoy the picturesque views of the lake and soak in the tranquility of the surroundings. Lounge by the water at the community pool and soak up the sun. The rent includes water, sewer, garbage, lawn care, exterior insurance, and building maintenance. This is also a great location for commuting to Downtown Brandon, Downtown Tampa, South Tampa & MacDill A.F.B, Beaches, USF, Airports, and surrounding counties. Its approximately 3 minutes to I 75 and 5 minutes to I 4, making travel a breeze.
Payment Calculator
- Principal & Interest -
- Property Tax $
- Home Insurance $
- HOA Fees $
- Monthly -
Features
Building and Construction
- Covered Spaces: 0.00
- Flooring: Carpet, Ceramic Tile, Other
- Living Area: 1154.00
Land Information
- Lot Features: Paved
Garage and Parking
- Garage Spaces: 0.00
- Open Parking Spaces: 0.00
- Parking Features: None, Open
Eco-Communities
- Water Source: Public
Utilities
- Carport Spaces: 0.00
- Cooling: Central Air
- Heating: Central
- Pets Allowed: No
- Sewer: Public Sewer
- Utilities: Public
Finance and Tax Information
- Home Owners Association Fee: 0.00
- Insurance Expense: 0.00
- Net Operating Income: 0.00
- Other Expense: 0.00
Other Features
- Appliances: Dishwasher, Dryer, Microwave, Range, Refrigerator, Washer
- Association Name: Premiere Property Management
- Country: US
- Furnished: Unfurnished
- Interior Features: Ceiling Fans(s)
- Levels: Two
- Area Major: 33584 - Seffner
- Occupant Type: Vacant
- Parcel Number: U-09-29-20-848-000004-00005.0
Owner Information
- Owner Pays: Sewer, Trash Collection, Water
Similar Properties
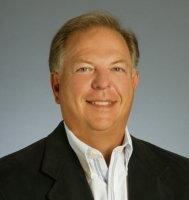
- Frank Filippelli, Broker,CDPE,CRS,REALTOR ®
- Southern Realty Ent. Inc.
- Mobile: 407.448.1042
- frank4074481042@gmail.com



