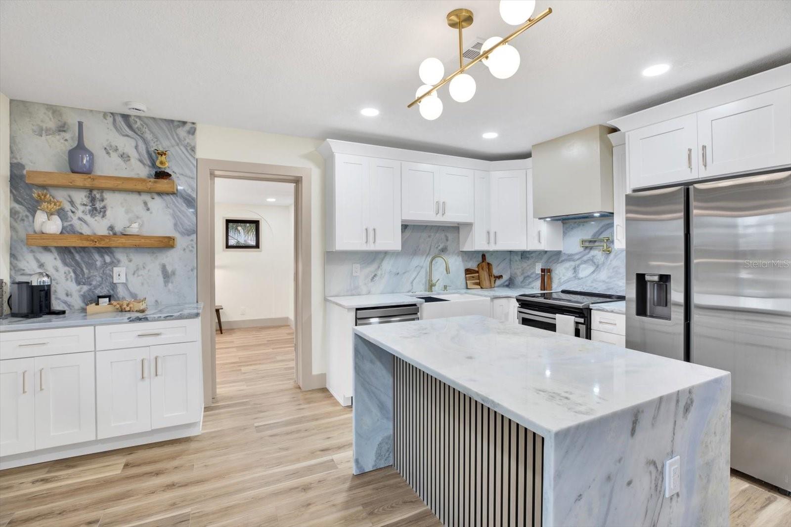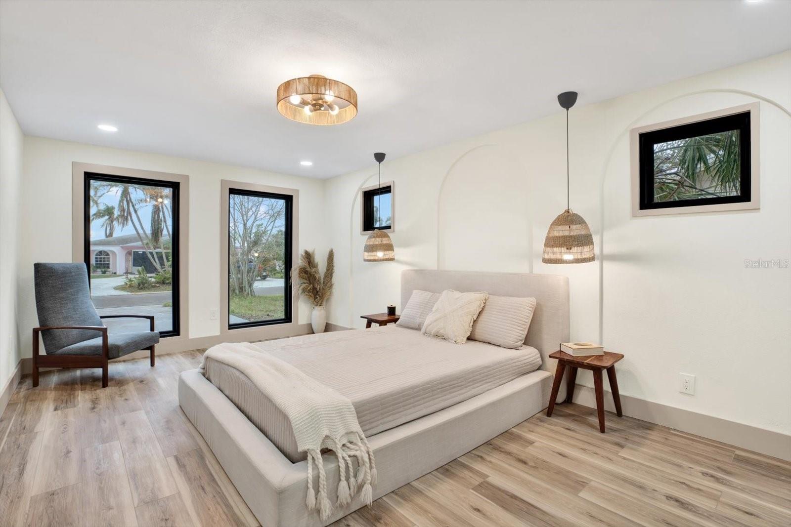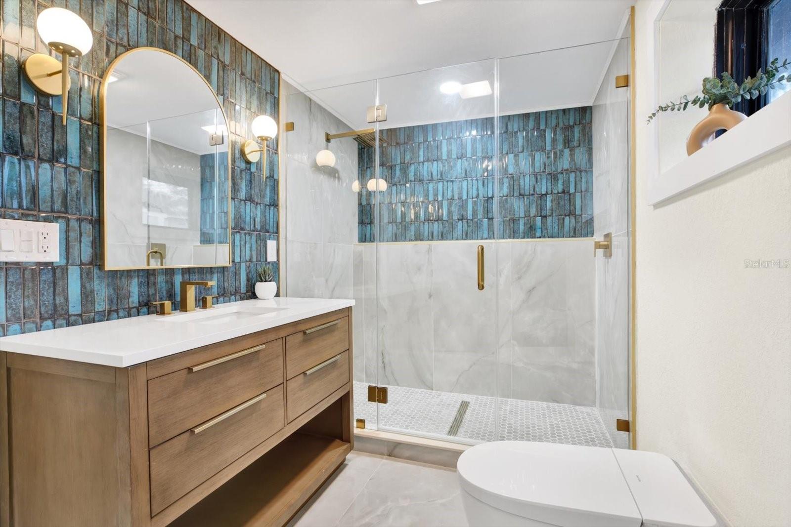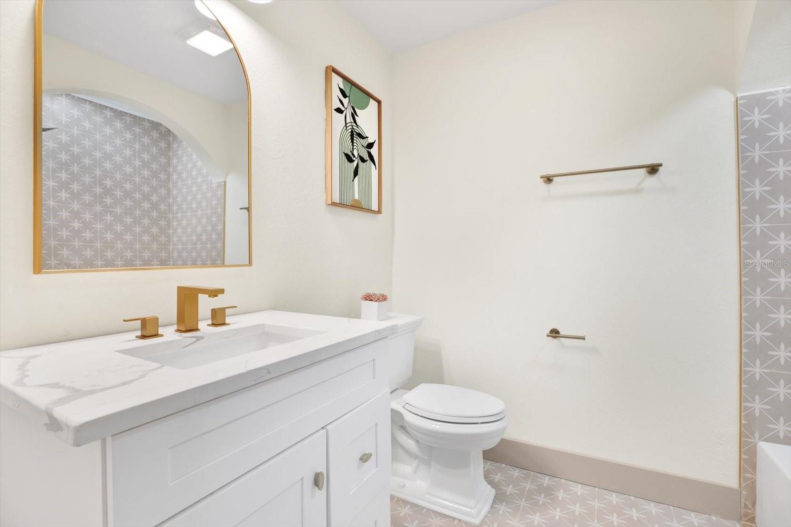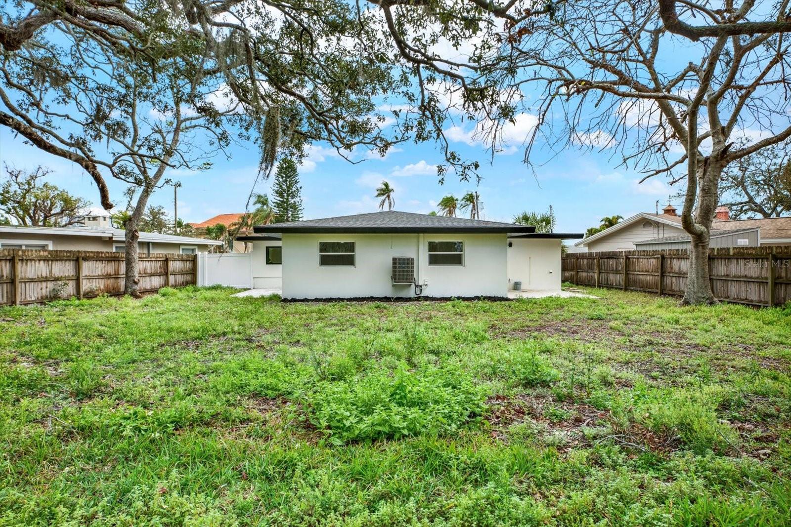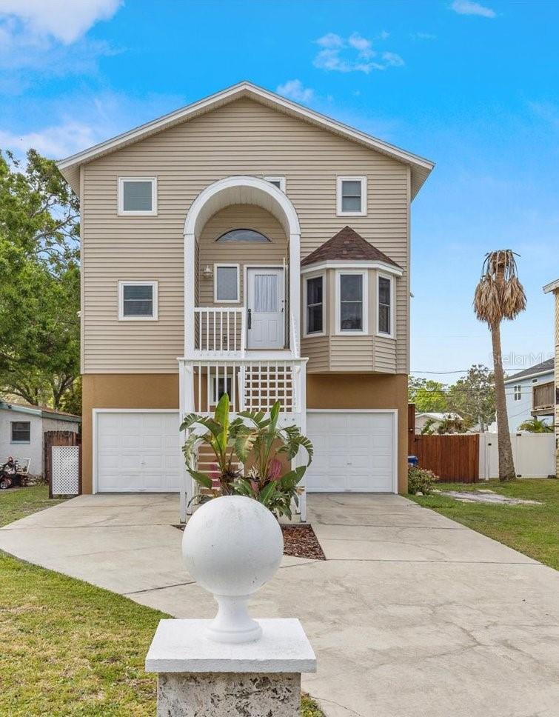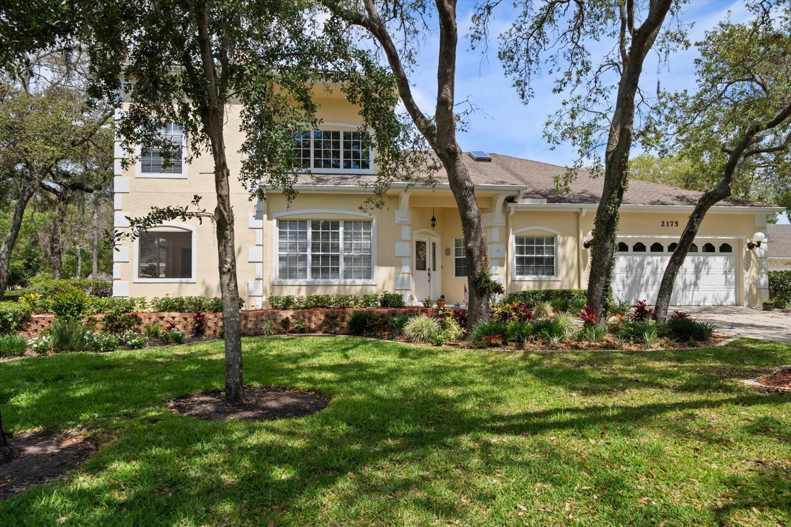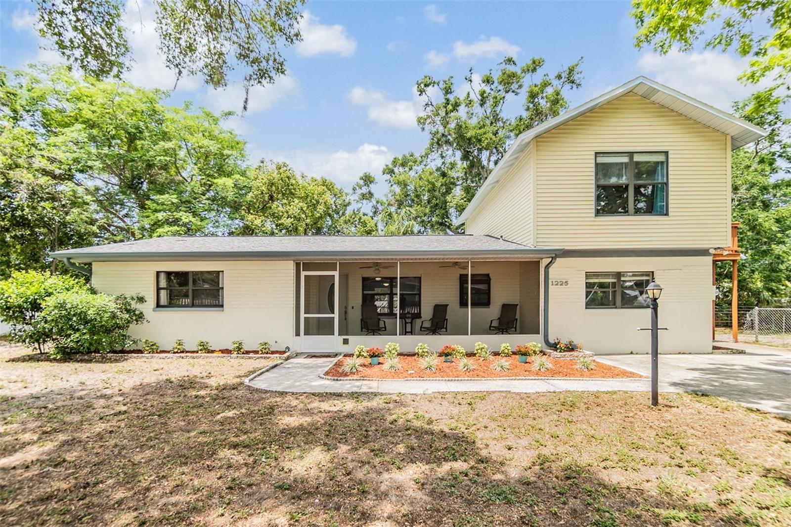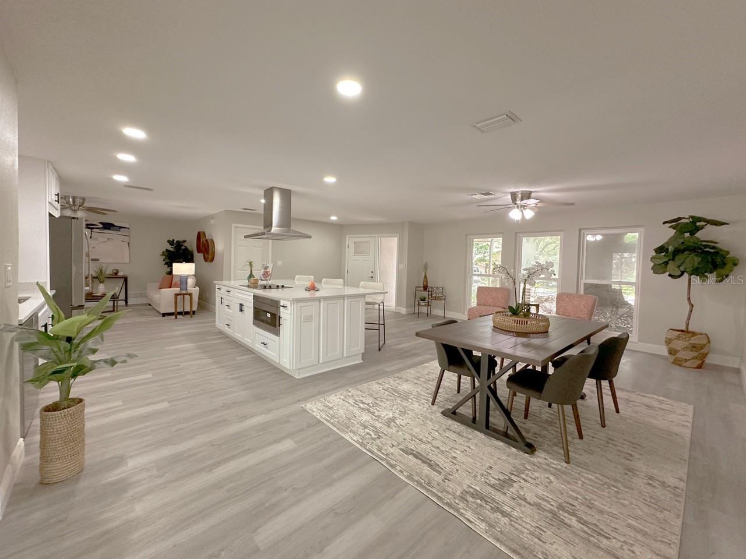203 Driftwood Drive W, PALM HARBOR, FL 34683
Property Photos
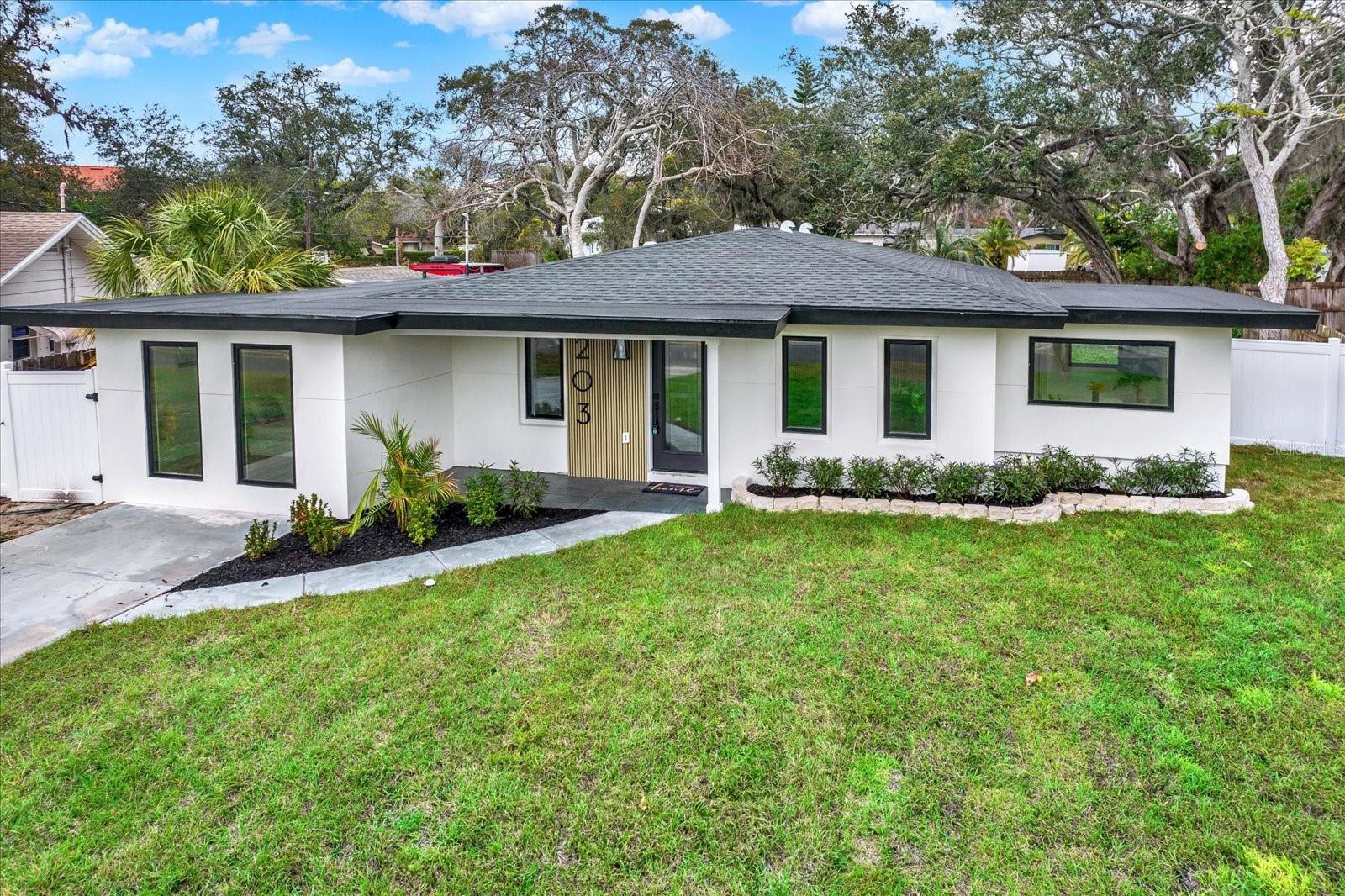
Would you like to sell your home before you purchase this one?
Priced at Only: $539,000
For more Information Call:
Address: 203 Driftwood Drive W, PALM HARBOR, FL 34683
Property Location and Similar Properties
- MLS#: TB8403059 ( Residential )
- Street Address: 203 Driftwood Drive W
- Viewed: 28
- Price: $539,000
- Price sqft: $330
- Waterfront: No
- Year Built: 1959
- Bldg sqft: 1632
- Bedrooms: 3
- Total Baths: 2
- Full Baths: 2
- Days On Market: 18
- Additional Information
- Geolocation: 28.1221 / -82.778
- County: PINELLAS
- City: PALM HARBOR
- Zipcode: 34683
- Subdivision: Baywood Village
- Elementary School: Sunset Hills
- Middle School: Tarpon Springs
- High School: Tarpon Springs
- Provided by: SMITH & ASSOCIATES REAL ESTATE
- Contact: Tatiana Trubceac
- 813-839-3800

- DMCA Notice
-
DescriptionStunningly Renovated 3 Bedroom, 2 Bath Home in Baywood Village Just $539,000! Offered below appraised value, this beautifully updated home is move in ready and packed with high end upgrades. Located in the highly sought after Baywood Village, this 3 bedroom, 2 bath property has been fully permitted and renovated from top to bottom. The home features a brand new roof, hurricane impact windows and doors, a new stucco exterior, a tankless water heater, updated plumbing, a new 200 amp electric panel, and complete rewiring throughout. Home includes a brand new 3.5 ton HVAC system along with new blown in attic insulation. Inside, you'll love the open concept layout enhanced by luxury vinyl plank flooring. The designer kitchen boasts marble countertops, stainless steel appliances, and sleek modern cabinetry. Both bathrooms are fully remodeled, with one featuring a high tech smart toilet. Perfectly situated just minutes from Gulf beaches, marinas, and the scenic Pinellas Trail, this home offers an unbeatable Florida lifestyle. Its also zoned for short term rentals with projected income of up to $60,000 annuallymaking it an excellent opportunity for investors, part time residents. Full time residents enjoy a great and friendly community, with lots of events happening all year round. Located near top rated schools, downtown Tarpon Springs, and world class fishing, boating, and golf, this is your chance to own a completely upgraded home in a prime locationwithout the premium price. Schedule your private showing today and make your Florida dream a reality.
Payment Calculator
- Principal & Interest -
- Property Tax $
- Home Insurance $
- HOA Fees $
- Monthly -
Features
Building and Construction
- Covered Spaces: 0.00
- Exterior Features: Private Mailbox
- Fencing: Fenced, Vinyl, Wood
- Flooring: Laminate, Tile
- Living Area: 1564.00
- Roof: Shingle
Property Information
- Property Condition: Completed
Land Information
- Lot Features: FloodZone, City Limits, Sloped, Paved, Unincorporated
School Information
- High School: Tarpon Springs High-PN
- Middle School: Tarpon Springs Middle-PN
- School Elementary: Sunset Hills Elementary-PN
Garage and Parking
- Garage Spaces: 0.00
- Open Parking Spaces: 0.00
- Parking Features: Alley Access, Driveway
Eco-Communities
- Green Energy Efficient: Appliances, Construction, Doors, HVAC, Insulation, Roof, Thermostat, Water Heater, Windows
- Water Source: Public
Utilities
- Carport Spaces: 0.00
- Cooling: Central Air
- Heating: Electric, Heat Pump
- Pets Allowed: Yes
- Sewer: Public Sewer
- Utilities: Cable Available, Electricity Connected, Public, Sewer Connected, Water Connected
Amenities
- Association Amenities: Clubhouse, Optional Additional Fees, Playground, Pool
Finance and Tax Information
- Home Owners Association Fee Includes: Pool
- Home Owners Association Fee: 0.00
- Insurance Expense: 0.00
- Net Operating Income: 0.00
- Other Expense: 0.00
- Tax Year: 2024
Other Features
- Appliances: Dishwasher, Disposal, Exhaust Fan, Ice Maker, Range, Range Hood, Refrigerator, Tankless Water Heater
- Country: US
- Furnished: Negotiable
- Interior Features: Ceiling Fans(s), Dry Bar, Kitchen/Family Room Combo, Living Room/Dining Room Combo, Open Floorplan, Primary Bedroom Main Floor, Solid Surface Counters, Solid Wood Cabinets, Split Bedroom, Stone Counters, Thermostat, Walk-In Closet(s)
- Legal Description: BAYWOOD VILLAGE LOT 182
- Levels: One
- Area Major: 34683 - Palm Harbor
- Occupant Type: Vacant
- Parcel Number: 23-27-15-05814-000-1820
- Possession: Close Of Escrow
- Style: Mid-Century Modern, Ranch
- View: Water
- Views: 28
- Zoning Code: R-3
Similar Properties
Nearby Subdivisions
Allens Ridge
Arbor Chase
Arbor Glen Ph Two
Autumn Woodsunit 1
Autumn Woodsunit Ii
Barrington Oaks West
Baywood Village
Baywood Village Sec 2
Baywood Village Sec 3
Baywood Village Sec 5
Beacon Groves
Beacon Groves Unit Iii
Beacon Groves Unit Iv
Blue Jay Woodlands Ph 2
Blue Jay Woodlands Ph 1
Blue Jay Woodlands- Ph 1
Burghstreamss Sub
Country Woods
Courtyards 2 At Gleneagles
Crystal Beach Estates
Crystal Beach Rev
Dove Hollow-unit Ii
Dove Hollowunit I
Dove Hollowunit Ii
Eagle Chase
Enclave At Gleneagles
Eniswood
Eniswoodunit I
Estates At Eniswood
Forest Grove Ph I
Franklin Square East
Franklin Square Ph Iii
Futrells Sub
Gleneagles
Gleneagles Cluster
Grand Bay Heights
Grand Bay Sub
Green Valley Estates
Green Valley Estates Unit Two
Griders H L Sub
Harbor Hills Of Palm Harbor
Harbor Lakes
Highlands Of Innisbrook
Hilltop Groves Estates
Indian Bluff Island
Indian Bluff Island 3rd Add
Indian Trails
Indian Trails Add
Innisbrook Prcl F
Kramer F A Sub
Lake Highlands Estates
Larocca Estates
Laurel Oak Woods
Manning Oaks
Ozona Shores 3rd Add
Patty Ann Acres
Pine Lake
Pipers Meadow
Pleasant Valley Add
Silver Ridge
Spanish Oaks
St Joseph Sound Estates
Sutherland Shores
Sutherland Town Of
Sutherland Town Of Blk 117 Lot
Townhomes Of Westlake
Villas Of Beacon Groves
Wall Spgs
Waterford Crossing P
Waterford Crossing Ph I
Waterford Crossing Ph Ii
West Breeze Estates
West Lake Village
Westlake Village
Westlake Village Sec Ii
Wexford Leas
Wexford Leas Unit 1
Wexford Leas-unit 3
Wexford Leasunit 3
Whisper Lake Sub

- Frank Filippelli, Broker,CDPE,CRS,REALTOR ®
- Southern Realty Ent. Inc.
- Mobile: 407.448.1042
- frank4074481042@gmail.com



