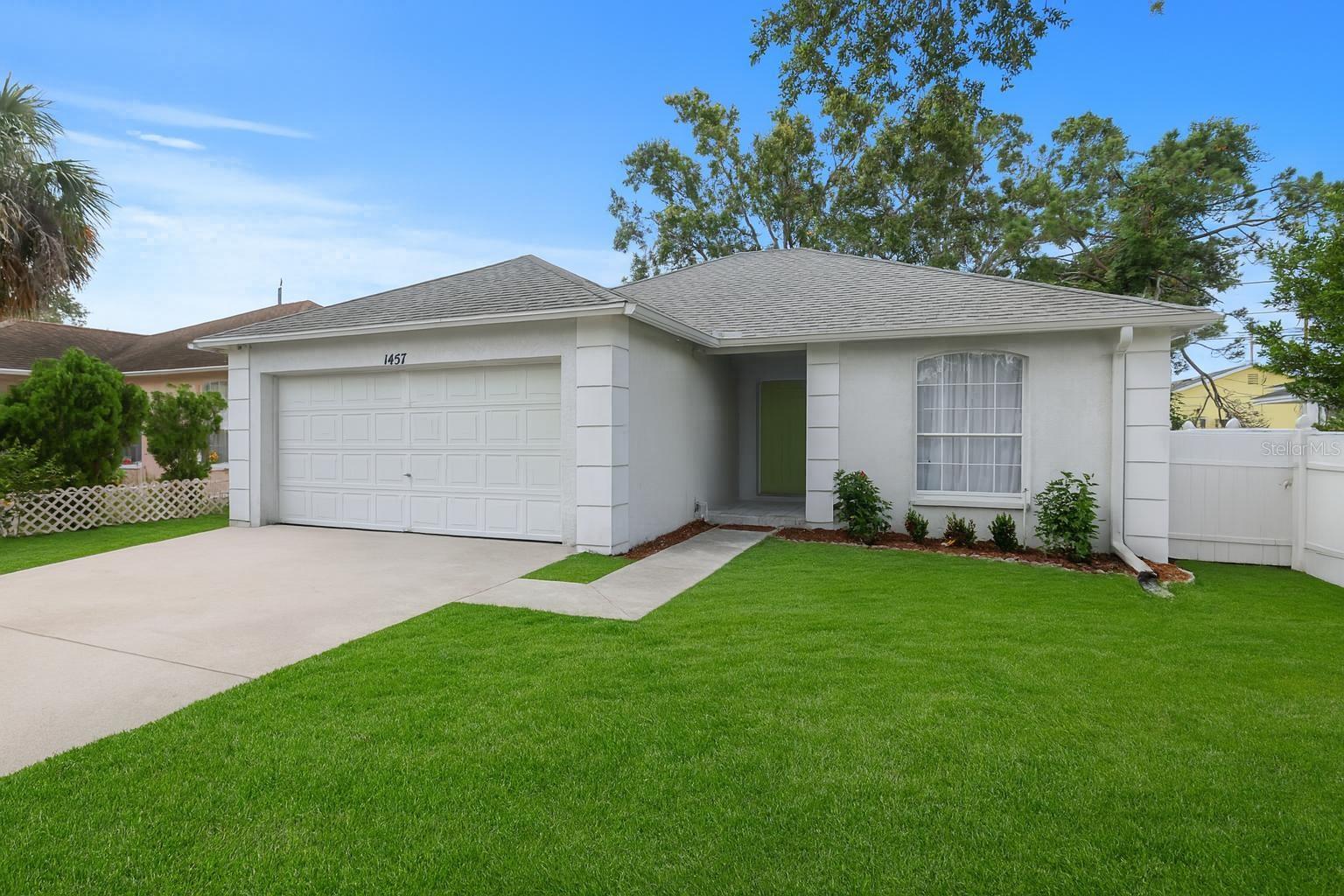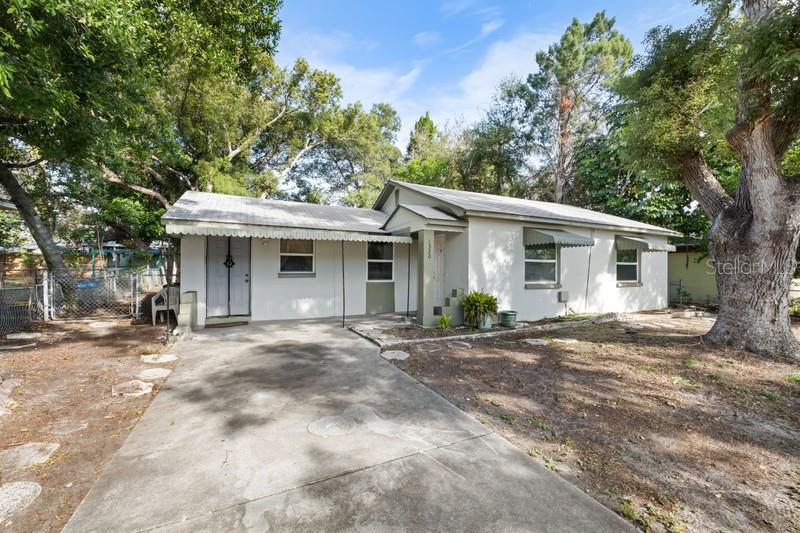1457 Park Street, CLEARWATER, FL 33755
Property Photos

Would you like to sell your home before you purchase this one?
Priced at Only: $399,000
For more Information Call:
Address: 1457 Park Street, CLEARWATER, FL 33755
Property Location and Similar Properties
- MLS#: TB8403920 ( Residential )
- Street Address: 1457 Park Street
- Viewed: 15
- Price: $399,000
- Price sqft: $229
- Waterfront: No
- Year Built: 2002
- Bldg sqft: 1743
- Bedrooms: 3
- Total Baths: 2
- Full Baths: 2
- Garage / Parking Spaces: 2
- Days On Market: 9
- Additional Information
- Geolocation: 27.9646 / -82.777
- County: PINELLAS
- City: CLEARWATER
- Zipcode: 33755
- Subdivision: Highland Groves
- Elementary School: Skycrest
- Middle School: Oak Grove
- High School: Clearwater
- Provided by: MELENDY REAL ESTATE
- Contact: Timothy Aragon
- 727-657-8912

- DMCA Notice
-
DescriptionCharming 3 Bedroom Home Just Minutes from World Class Beaches! Located less than 5 miles from one of Americas top rated beaches, this well maintained 3 bedroom, 2 bath home offers comfort, privacy, and peace of mindsituated high above flood zones in a quiet, friendly neighborhood. Built in 2002 with durable four sided brick construction, this home combines lasting quality with modern convenience. Charming vaulted ceilings add character and comfort to the heart of the home. The desirable split bedroom floor plan provides privacy for the whole family, while the spacious 2 car garage adds ample storage and functionality. Enjoy year round comfort with a brand new HVAC system (2024), plus a newer hot water heater (2019) and washer/dryer (20222023). The kitchen is outfitted with modern appliances, making it move in ready for your culinary adventures. Polished concrete floors show off a sleek, contemporary look and serve as a blank canvas for your creative vision. The fully fenced backyard has been recently mulched for low maintenance enjoymentperfect for entertaining, backyard barbecues, or playtime with family and pets. Located near top rated schools and just minutes from the best that Clearwater has to bring, this home is an incredible opportunity for beach lovers, families, or savvy investors. Dont miss your chance to make this coastal gem your own!
Payment Calculator
- Principal & Interest -
- Property Tax $
- Home Insurance $
- HOA Fees $
- Monthly -
Features
Building and Construction
- Covered Spaces: 0.00
- Exterior Features: Private Mailbox, Rain Gutters, Sliding Doors, Storage
- Flooring: Concrete
- Living Area: 1263.00
- Roof: Shingle
School Information
- High School: Clearwater High-PN
- Middle School: Oak Grove Middle-PN
- School Elementary: Skycrest Elementary-PN
Garage and Parking
- Garage Spaces: 2.00
- Open Parking Spaces: 0.00
- Parking Features: Driveway, Garage Door Opener, Off Street
Eco-Communities
- Water Source: Public
Utilities
- Carport Spaces: 0.00
- Cooling: Central Air
- Heating: Central
- Sewer: Public Sewer
- Utilities: Cable Available, Electricity Connected, Phone Available, Public, Sewer Connected, Underground Utilities, Water Connected
Finance and Tax Information
- Home Owners Association Fee: 0.00
- Insurance Expense: 0.00
- Net Operating Income: 0.00
- Other Expense: 0.00
- Tax Year: 2024
Other Features
- Appliances: Dishwasher, Dryer, Electric Water Heater, Range, Refrigerator, Washer
- Country: US
- Interior Features: Ceiling Fans(s), High Ceilings, Kitchen/Family Room Combo, Primary Bedroom Main Floor, Split Bedroom, Thermostat, Walk-In Closet(s)
- Legal Description: HIGHLAND GROVES BLK E, LOTS 21 AND 22
- Levels: One
- Area Major: 33755 - Clearwater
- Occupant Type: Vacant
- Parcel Number: 14-29-15-38736-005-0210
- Possession: Close Of Escrow
- Views: 15
Similar Properties
Nearby Subdivisions
Ambleside 2nd Add
Avondale
Bay Terrace Bay Terrace Add
Bay Terrace & Bay Terrace Add
Blackshire Estates
Boulevard Heights
Brentwood Estates
Cleardun
Clearview Lake Estate
Country Club Add
Floradel Sub
Floridena
Greenwood Park 2
Harbor Vista
Highland Estates Of Clearwater
Highland Groves
Highland Oaks Estates
Highland Pines 5th Add
Highland Pines 6th Add
Highland Pines 7th Add
Highland Terrace Manor
Hillcrest Sub 2 Rev
Kelletts Sub
Keystone Manor
Knights Acres
Knollwood Rep
La Jolla Sub
North Shore Park
Oak Hills
Padgetts R M Estate Resub
Palm Terrace
Pine Brook
Pine Brook Highlands
Pine Brook Unit 2
Pine Crest Sub
Pine Ridge
Plaza Park Add Clearwater Impr
Russells Sub
Shadow Lawn
Sharps Sub J T
Sky Crest
South Binghamton Park
Springfield Sub 2
Stevenson Creek Add
Stevensons Heights
Sunset Highlands
Sunset Lake Estates
Sunset Point 1st Add
Sunset Point 2nd Add
Sunset Ridge
Terraalto Estates
Twin Oaks Sub
Venetian Point
Windsor Park 1st Add
Woodmont Park
Woodmont Park Estates

- Frank Filippelli, Broker,CDPE,CRS,REALTOR ®
- Southern Realty Ent. Inc.
- Mobile: 407.448.1042
- frank4074481042@gmail.com


























