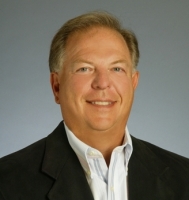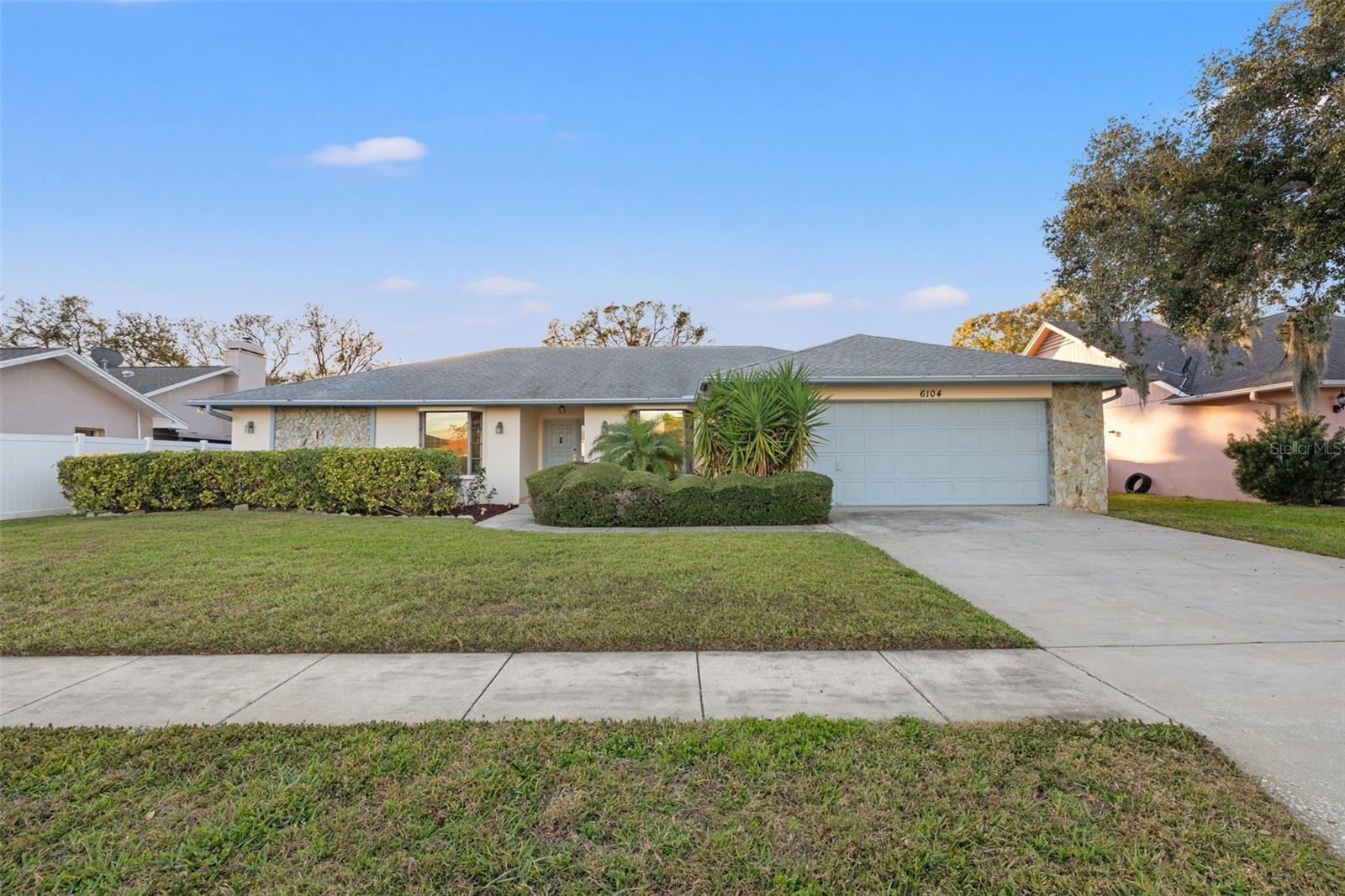8309 Elm Street, TAMPA, FL 33615
Property Photos

Would you like to sell your home before you purchase this one?
Priced at Only: $639,000
For more Information Call:
Address: 8309 Elm Street, TAMPA, FL 33615
Property Location and Similar Properties
- MLS#: TB8404069 ( Residential )
- Street Address: 8309 Elm Street
- Viewed: 33
- Price: $639,000
- Price sqft: $209
- Waterfront: No
- Year Built: 1968
- Bldg sqft: 3053
- Bedrooms: 4
- Total Baths: 3
- Full Baths: 3
- Garage / Parking Spaces: 2
- Days On Market: 16
- Additional Information
- Geolocation: 28.0101 / -82.5764
- County: HILLSBOROUGH
- City: TAMPA
- Zipcode: 33615
- Subdivision: Townn Country Park Un 23
- Elementary School: Woodbridge
- Middle School: Webb
- High School: Leto
- Provided by: CENTURY 21 ROSA LEON
- Contact: Roxana Parrondo
- 813-957-3775

- DMCA Notice
-
DescriptionWelcome to your dream home!!! An absolutely stunning split level oasis that has undergone major renovations since ownership, offering the perfect blend of modern luxury, functionality, and true Florida living. This beautifully updated 4 bedroom, 3 bath home features 3 levels of elegant and spacious layout. Inside, enjoy a generous sized living room and a sun filled Florida room, with tile flooring on the lower levels and warm wood flooring upstairs for a stylish and comfortable layout. All bathrooms have been fully renovated and are equipped with high end porcelain tile, floating vanities, and glass enclosed showers, giving each space a sleek, spa like feel. The open kitchen dining combo shines with rich wood cabinetry, stainless steel appliances, and specially designed, scratch proof granite countertops Ideal for both everyday life and entertaining. Step outside to your private backyard retreat, featuring a resurfaced in ground pool (2023), fully screened in for year round enjoyment complete with LED lighting for stunning nighttime ambiance. The full outdoor kitchen, completed with a built in grill and gas stove, makes weekend entertaining a breeze. The ample concrete and paver driveway easily accommodates boats, trucks, and toys. With no HOA and no CDD, you're free to live as you please! Other upgrades include a new roof and HVAC system (2019), Stucco exterior, water softener, pavers in front and back patio and a fully equipped alarm system with cameras for added peace of mind. Bonus: Flood insurance is under $700 annually and only required for the lower level (this level can easily be converted into a mother in law spacious suite as well for extra income). This home sustained absolutely no damage from past hurricanes. Move in ready gem that has all modern updates, spacious living, freedom from fees, and unbeatable outdoor living. Don't miss your opportunity to call this one of a kind property home, Call today for a private showing!!!!!
Payment Calculator
- Principal & Interest -
- Property Tax $
- Home Insurance $
- HOA Fees $
- Monthly -
Features
Building and Construction
- Covered Spaces: 0.00
- Exterior Features: Outdoor Grill, Outdoor Kitchen, Private Mailbox, Sidewalk, Storage
- Fencing: Fenced, Vinyl, Wood
- Flooring: Hardwood, Tile, Travertine
- Living Area: 1985.00
- Other Structures: Cabana, Outdoor Kitchen, Shed(s), Storage
- Roof: Shingle
Property Information
- Property Condition: Completed
Land Information
- Lot Features: Oversized Lot, Paved
School Information
- High School: Leto-HB
- Middle School: Webb-HB
- School Elementary: Woodbridge-HB
Garage and Parking
- Garage Spaces: 2.00
- Open Parking Spaces: 0.00
- Parking Features: Driveway, Oversized
Eco-Communities
- Pool Features: In Ground, Lighting, Screen Enclosure
- Water Source: Public
Utilities
- Carport Spaces: 0.00
- Cooling: Central Air
- Heating: Central
- Sewer: Public Sewer
- Utilities: Cable Available, Electricity Available, Electricity Connected, Public, Sewer Available, Sewer Connected, Water Available, Water Connected
Finance and Tax Information
- Home Owners Association Fee: 0.00
- Insurance Expense: 0.00
- Net Operating Income: 0.00
- Other Expense: 0.00
- Tax Year: 2024
Other Features
- Appliances: Dishwasher, Electric Water Heater, Microwave, Range, Refrigerator, Water Softener
- Country: US
- Interior Features: Ceiling Fans(s), Crown Molding, PrimaryBedroom Upstairs, Solid Wood Cabinets, Stone Counters, Thermostat, Walk-In Closet(s), Window Treatments
- Legal Description: TOWN'N COUNTRY PARK UNIT NO 23 LOT 21 BLOCK 59
- Levels: Multi/Split
- Area Major: 33615 - Tampa / Town and Country
- Occupant Type: Owner
- Parcel Number: U-35-28-17-0CU-000059-00021.0
- View: City
- Views: 33
- Zoning Code: RSC-6
Similar Properties
Nearby Subdivisions
Bay Crest Park
Bay Crest Park Unit 01
Bay Crest Park Unit 02
Bay Crest Park Unit 10-a
Bay Crest Park Unit 12
Bay Crest Park Unit 16
Bay Crest Park Unit 17
Bay Crest Park Unit 21
Bay Port Colony Ph Ii Un I
Bay Port Colony Ph Iii Un 1
Bay Port Colony Ph Iii Un 2c
Bayport Village
Bayside South
Bayside Village
Bayside West
Byars Heights Resub Of Blk 5
Elliott Harrison Sub
Essex Downs Unit 2
Hamilton Park
Holiday Village Sec 03
Holiday Village Sec 4
Holliday Vlg Sec 1
Lake Crest Manor
Mecca City
Not Applicable
Palm Bay Ph 1
Palm Bay Ph Ii
Pat Acres 3rd Add
Pat Acres 4th Add
Plouff Sub 3rd Add
Rocky Creek Estates
Rocky Ford
Rocky River Sites
San Marino Bay Estates
Sandpiper
Sunray Estates
Sunray Estates Unit 2
Sweetwater Estates
Sweetwater Sub
Sweetwater Sub First Add
Sweetwater Sub Fourth Add
Sweetwater Sub Second Add
Tampa Shores
Tampa Shores Inc #1 Un 1a Rep
Tampa Shores Inc 1
Tampa Shores Inc 1 Un 1a Rep
Tampa Shores Inc 1 Unit 3
The Reserve Of Old Tampa Bay
Timberlane Sub
Timberlane Sub Unit 1
Timberlane Sub Unit 6
Timberlane Sub Unit 8b
Timberlane Sub Unit 8c
Town N Country Park
Town Park Ph 2
Towne Park Ph 1
Townn Country Park
Townn Country Park Un 01
Townn Country Park Un 02
Townn Country Park Un 03
Townn Country Park Un 05
Townn Country Park Un 06
Townn Country Park Un 07
Townn Country Park Un 11
Townn Country Park Un 14
Townn Country Park Un 23
Townn Country Park Unit 21
Townn Country Park Unit 40
Townn Country Park Unit No 16
Treehouses At Mohr Loop
Unplatted
Waterfront Estates
West Bay Ph 1
West Bay Phase 1
Wood Lake Ph 1

- Frank Filippelli, Broker,CDPE,CRS,REALTOR ®
- Southern Realty Ent. Inc.
- Mobile: 407.448.1042
- frank4074481042@gmail.com





















































































