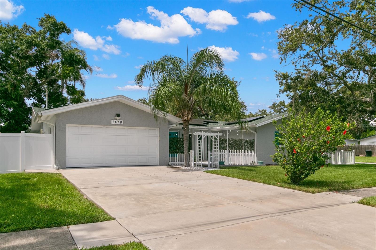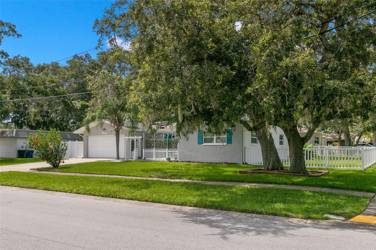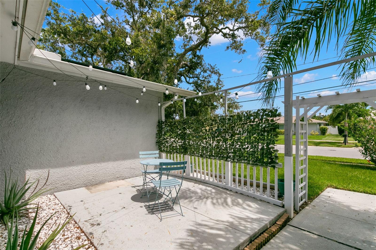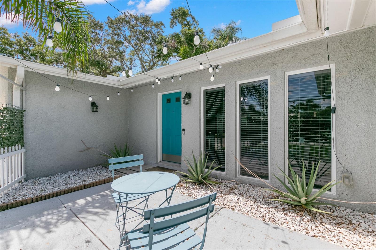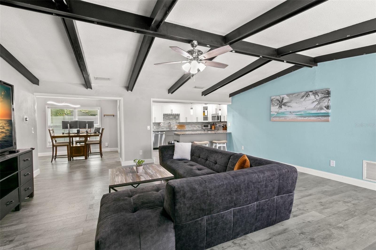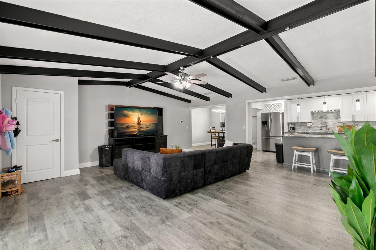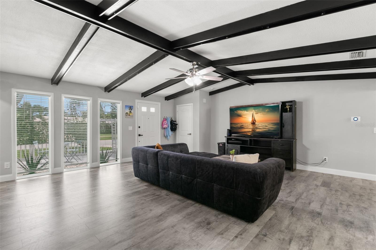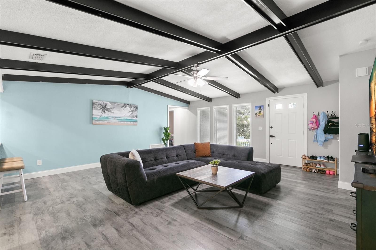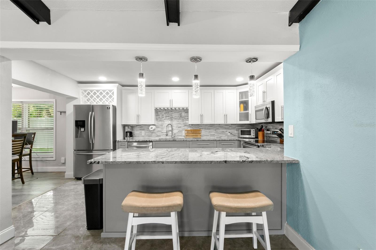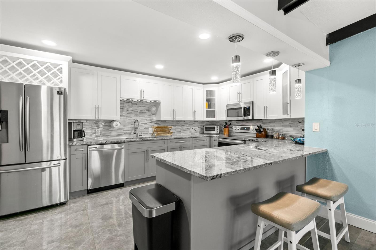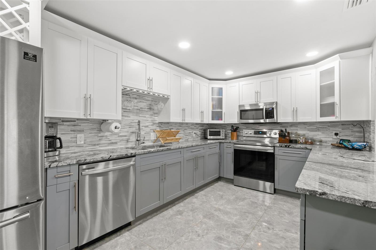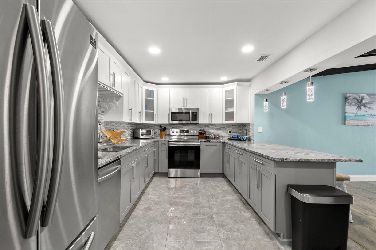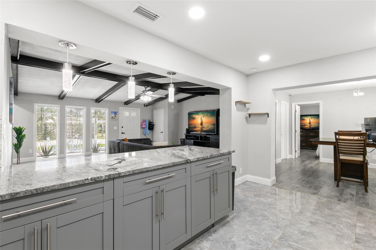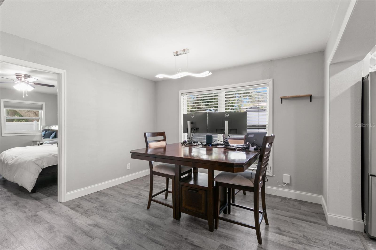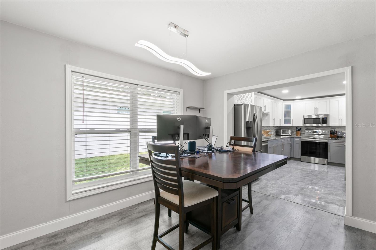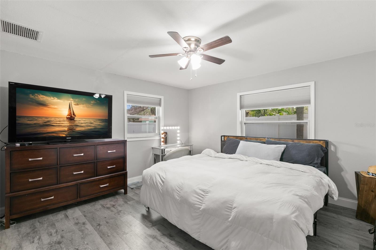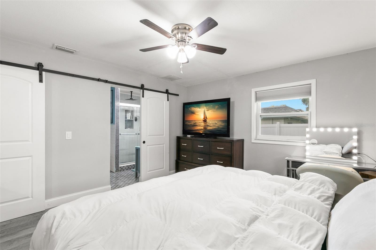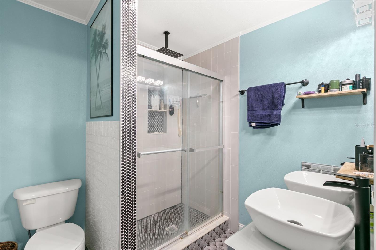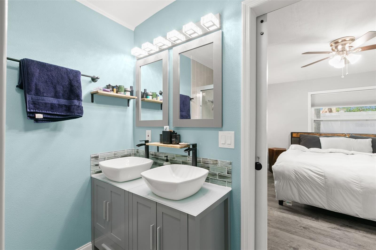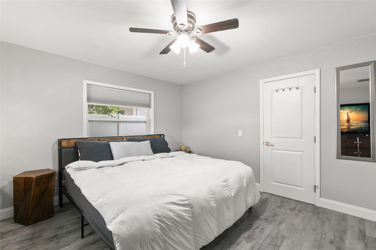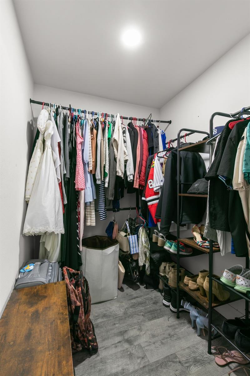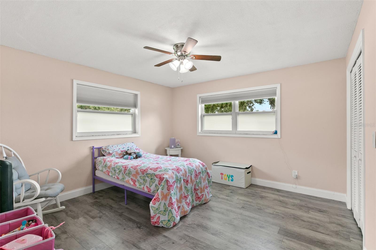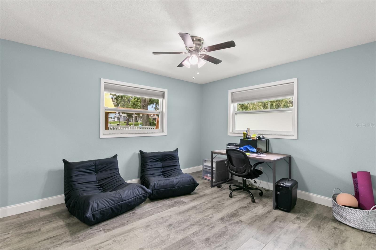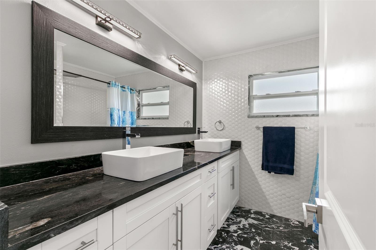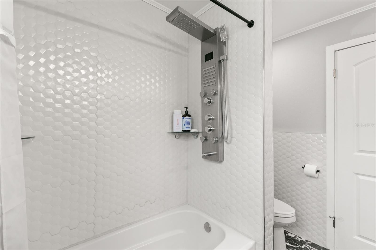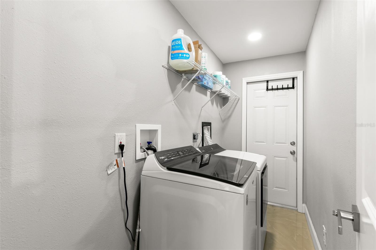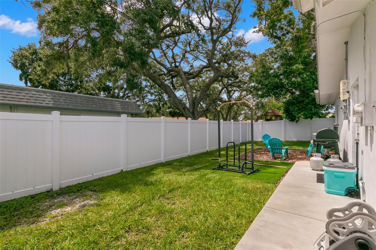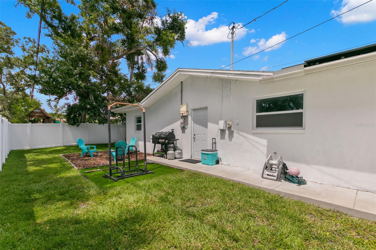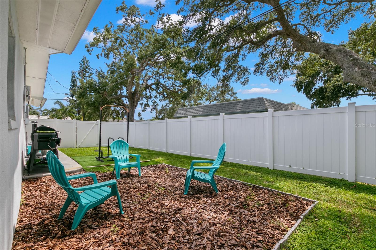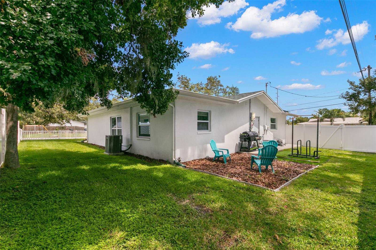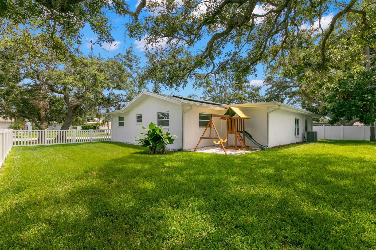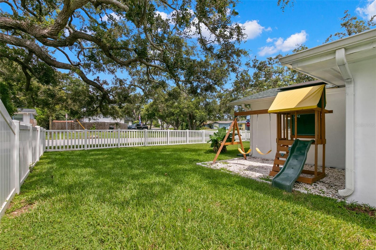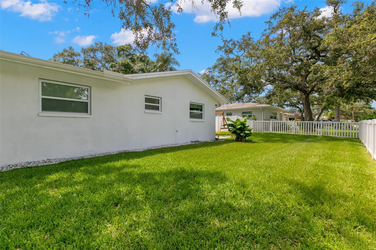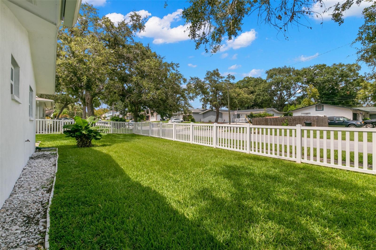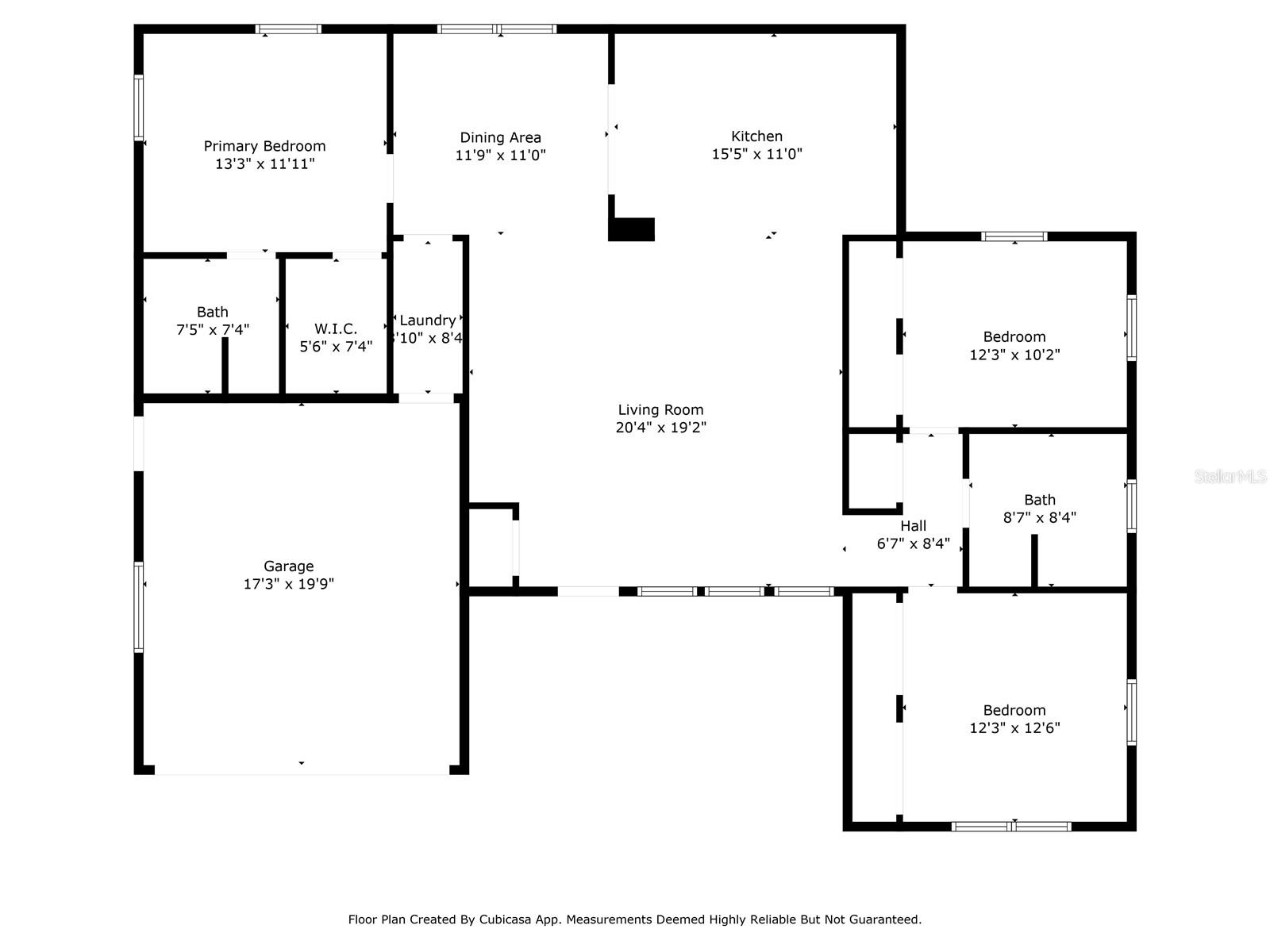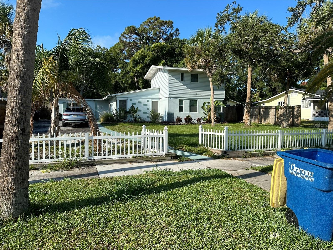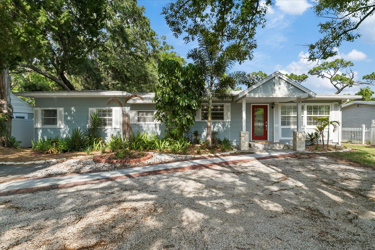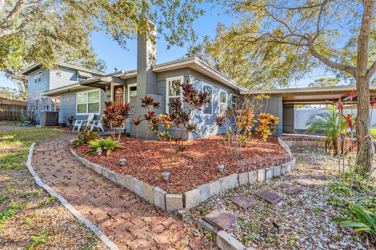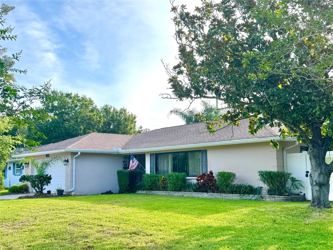1470 Ridgelane Road, CLEARWATER, FL 33755
Property Photos
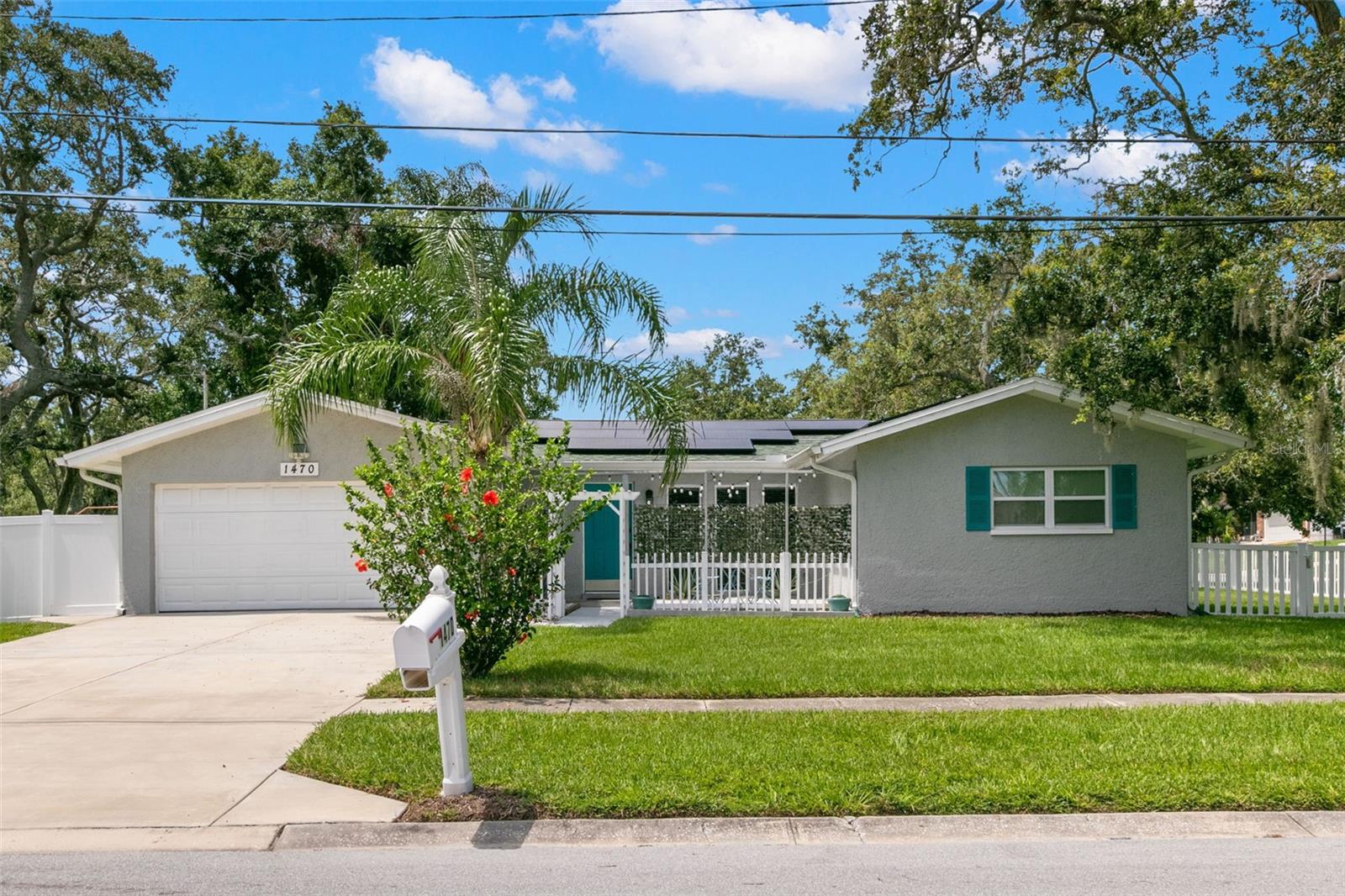
Would you like to sell your home before you purchase this one?
Priced at Only: $489,900
For more Information Call:
Address: 1470 Ridgelane Road, CLEARWATER, FL 33755
Property Location and Similar Properties
- MLS#: TB8405280 ( Residential )
- Street Address: 1470 Ridgelane Road
- Viewed: 4
- Price: $489,900
- Price sqft: $247
- Waterfront: No
- Year Built: 1972
- Bldg sqft: 1986
- Bedrooms: 3
- Total Baths: 2
- Full Baths: 2
- Garage / Parking Spaces: 2
- Days On Market: 10
- Additional Information
- Geolocation: 27.9944 / -82.7766
- County: PINELLAS
- City: CLEARWATER
- Zipcode: 33755
- Subdivision: Sunset Ridge
- Elementary School: Dunedin
- Middle School: Dunedin land
- High School: Dunedin
- Provided by: SOUTHERN LIFE REALTY
- Contact: Erika Picard
- 727-642-1758

- DMCA Notice
-
DescriptionWelcome to this fully renovated 3 bedroom, 2 bathroom corner lot home with a 2 car garage, located just minutes from vibrant Downtown Dunedin. Perfectly positioned only 1.5 miles from TD Ballpark (Blue Jays Spring Training Stadium), 1 mile bike ride to the scenic Pinellas Trail, and close to beaches/shops/restaurants/airports and more, this home offers both charm and convenience. From the moment you arrive, youll notice the impressive curb appeal with a newer roof (2020), and fully owned solar panels (2021) that keep electric bills remarkably low! Relax and enjoy the Florida lifestyle from your welcoming front patio. Inside, the home boasts a stunning open concept layout with vaulted ceilings, exposed wood beams, and abundant natural light streaming through oversized windows in the spacious living room bringing in an abundant amount of light. The show stopping kitchen is a chefs dream, featuring soft close shaker cabinets, high level granite countertops, an elegant glass backsplash, and Samsung stainless steel appliances (2020). A large center peninsula doubles as a breakfast bar, providing both prep space and the perfect spot for entertaining, while the adjoining dining area completes the space. The whole home is also complete with newer vinyl flooring and interior painting as well. The smart split bedroom floor plan ensures privacy and function. The primary ensuite features a large walk in closet and a spa like ensuite bathroom with dual vanities and a luxurious rainfall shower. Two spacious guest bedrooms share an updated guest bathroom with a double vanity, and a separate indoor laundry room adds everyday convenience. Additional upgrades include energy efficient double pane windows, upgraded two panel interior doors, newer Vinyl fencing surrounding the property, a child's playground in the back yard, and an oversized 2 car garage. With no HOA and no mandatory flood insurance, this home combines peace of mind with modern living. Whether youre a first time home buyer or searching for a low maintenance Florida retreat, this completely turn key home has it all. Schedule your private showing todayas this gem wont last long!
Payment Calculator
- Principal & Interest -
- Property Tax $
- Home Insurance $
- HOA Fees $
- Monthly -
Features
Building and Construction
- Covered Spaces: 0.00
- Exterior Features: Lighting, Private Mailbox, Rain Gutters, Sidewalk
- Fencing: Vinyl
- Flooring: Luxury Vinyl, Tile
- Living Area: 1530.00
- Roof: Shingle
Property Information
- Property Condition: Completed
Land Information
- Lot Features: Corner Lot, Landscaped, Oversized Lot, Sidewalk, Paved
School Information
- High School: Dunedin High-PN
- Middle School: Dunedin Highland Middle-PN
- School Elementary: Dunedin Elementary-PN
Garage and Parking
- Garage Spaces: 2.00
- Open Parking Spaces: 0.00
- Parking Features: Driveway, Ground Level
Eco-Communities
- Green Energy Efficient: Solar Energy Storage On Site, Windows
- Water Source: Public
Utilities
- Carport Spaces: 0.00
- Cooling: Central Air
- Heating: Central
- Pets Allowed: Yes
- Sewer: Public Sewer
- Utilities: BB/HS Internet Available, Cable Connected, Electricity Connected, Phone Available, Public, Sewer Connected, Water Connected
Finance and Tax Information
- Home Owners Association Fee: 0.00
- Insurance Expense: 0.00
- Net Operating Income: 0.00
- Other Expense: 0.00
- Tax Year: 2024
Other Features
- Appliances: Dishwasher, Disposal, Dryer, Microwave, Range, Refrigerator, Washer
- Country: US
- Furnished: Unfurnished
- Interior Features: Cathedral Ceiling(s), Ceiling Fans(s), High Ceilings, Kitchen/Family Room Combo, Open Floorplan, Solid Wood Cabinets, Stone Counters, Thermostat, Vaulted Ceiling(s)
- Legal Description: SUNSET RIDGE UNIT 1 LOT 47
- Levels: One
- Area Major: 33755 - Clearwater
- Occupant Type: Owner
- Parcel Number: 02-29-15-88182-000-0470
- Possession: Close Of Escrow
Similar Properties
Nearby Subdivisions
Ambleside 2nd Add
Avondale
Bay Terrace Bay Terrace Add
Bay Terrace & Bay Terrace Add
Betty Lane Heights 2nd Add
Blackshire Estates
Boulevard Heights
Brentwood Estates
Cleardun
Clearview Lake Estate
Country Club Add
Floradel Sub
Floridena
Greenwood Park 2
Harbor Vista
Highland Estates Of Clearwater
Highland Groves
Highland Oaks Estates
Highland Pines 4th Add
Highland Pines 5th Add
Highland Pines 6th Add
Highland Pines 7th Add
Highland Terrace Manor
Hillcrest Sub 2 Rev
Kelletts Sub
Keystone Manor
Knights Acres
Knollwood Rep
La Jolla Sub
North Shore Park
Oak Hills
Padgetts R M Estate Resub
Palm Terrace
Peale Park
Pine Brook
Pine Brook Highlands
Pine Crest Sub
Pine Ridge
Plaza Park Add Clearwater Impr
Russells Sub
Shadow Lawn
Sharps Sub J T
South Binghamton Park
Springfield Sub 2
Stevenson Creek Add
Stevensons Heights
Sunset Highlands
Sunset Lake Estates
Sunset Point 1st Add
Sunset Point 2nd Add
Sunset Ridge
Terraalto Estates
Twin Oaks Sub
Venetian Point
Windsor Park 1st Add
Woodmont Park
Woodmont Park Estates

- Frank Filippelli, Broker,CDPE,CRS,REALTOR ®
- Southern Realty Ent. Inc.
- Mobile: 407.448.1042
- frank4074481042@gmail.com



